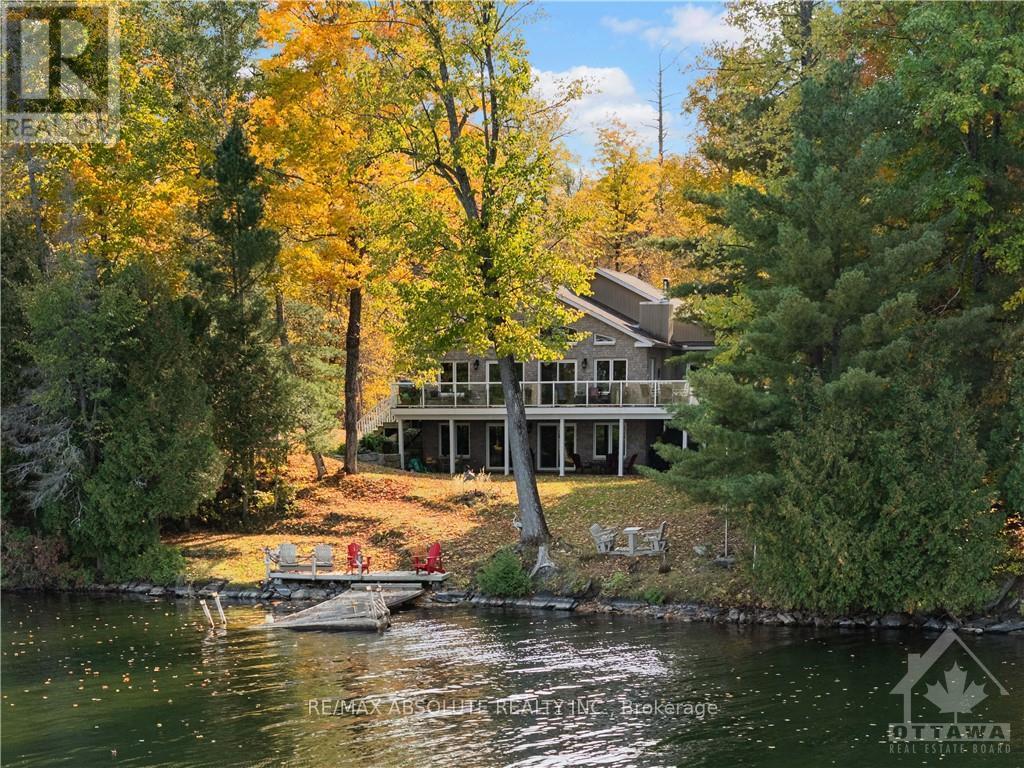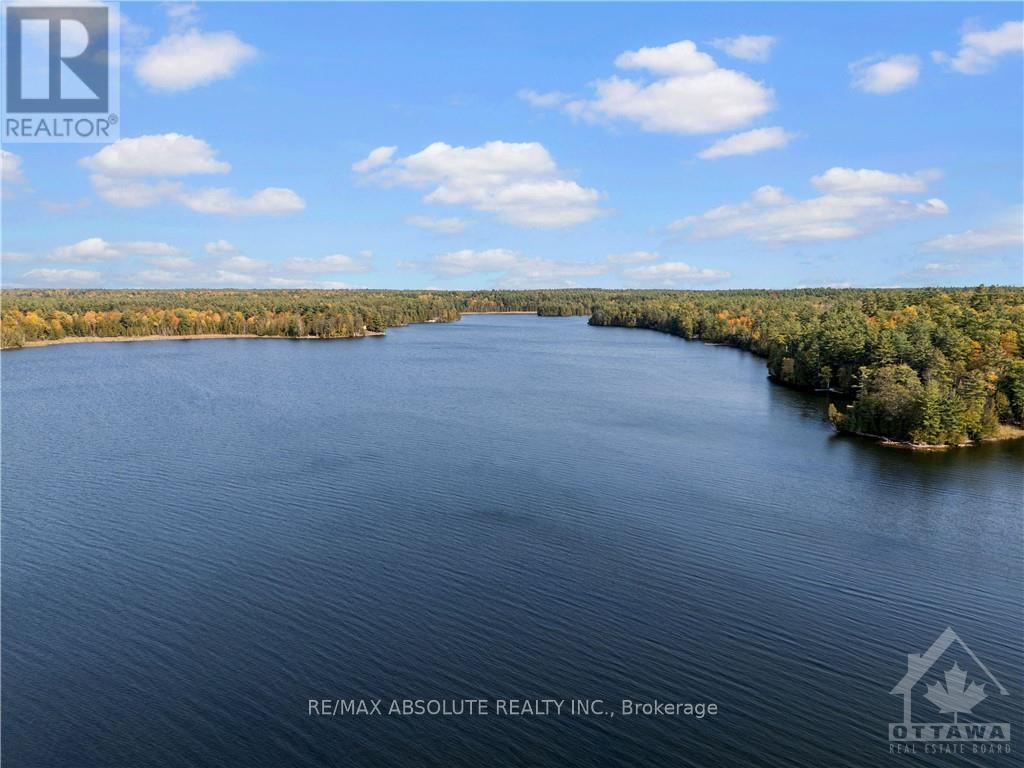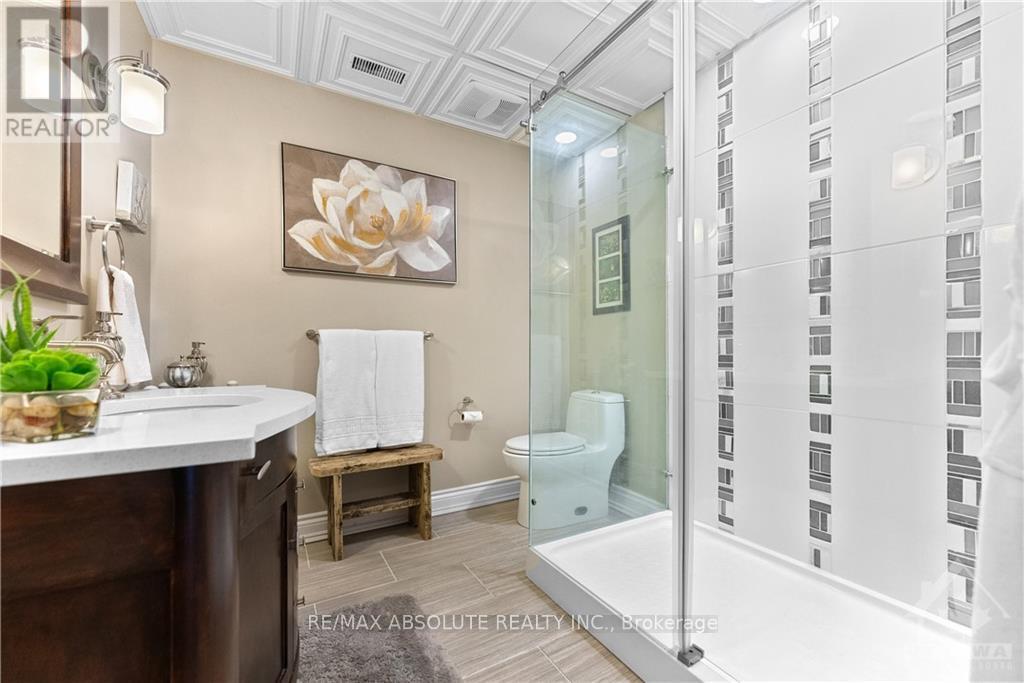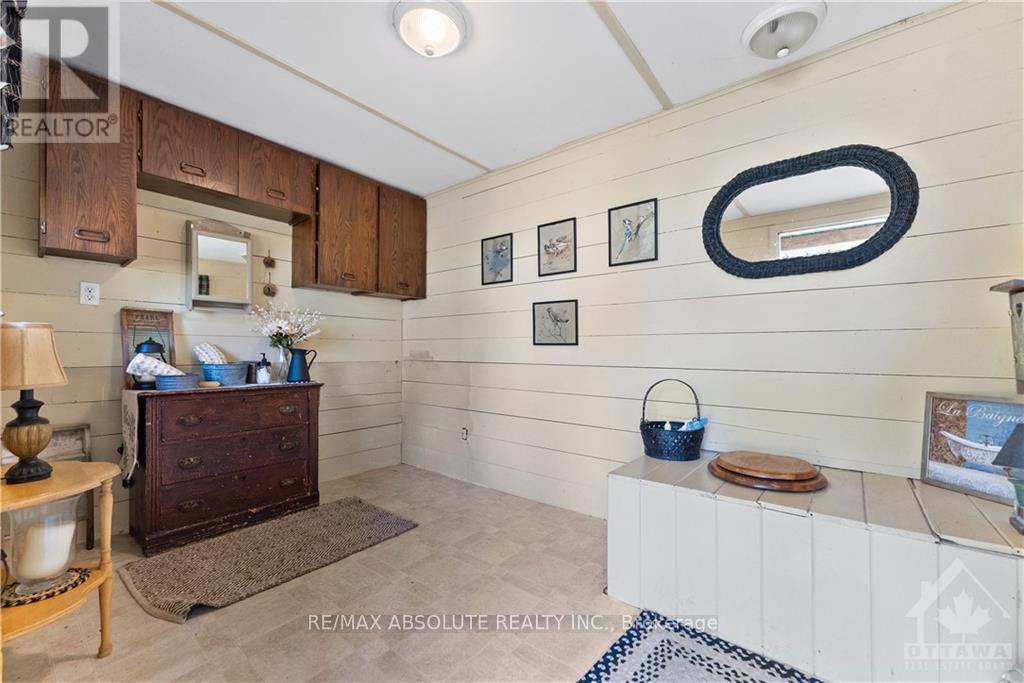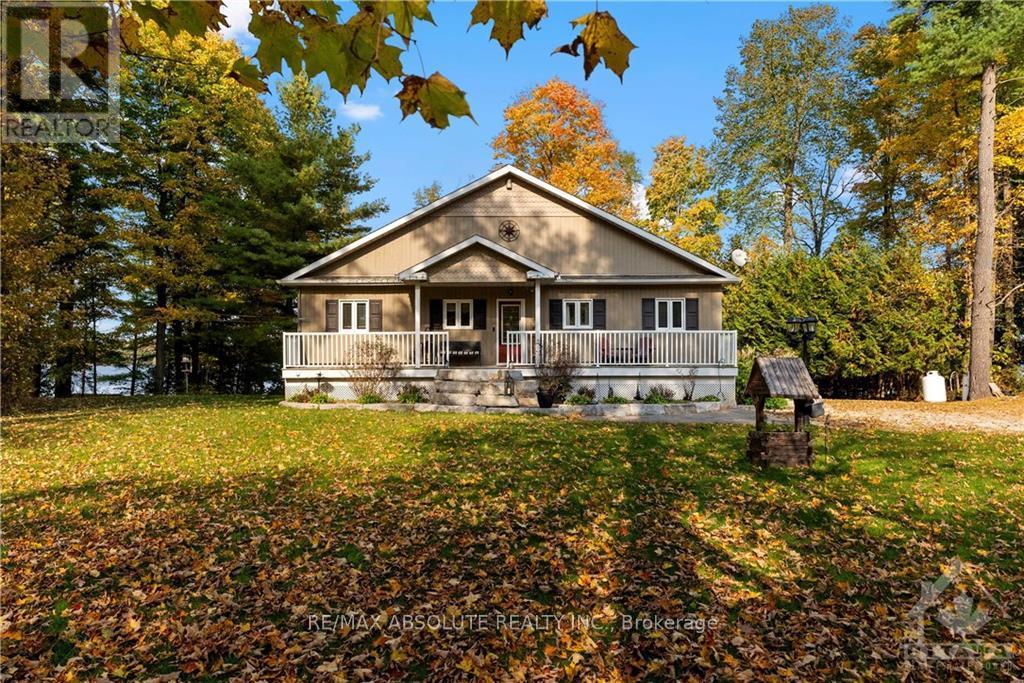3 Bedroom
2 Bathroom
Bungalow
Fireplace
Forced Air
Waterfront
$1,399,900
Flooring: Hardwood, Flooring: Ceramic, Flooring: Laminate, Everything you are looking for in a waterfront home!Perfect size for retirees with a loft apartment above the garage for overflow guests.This ideal waterfront on 3 Mile Bay offers good swimming (deep off the dock),great sunsets & not too much boat traffic.Sunfilled open concept main flr with cathedral ceilings & wall of windows.Warm kitchen incudes stainless steel appliances+ island.Great rm offers formal living rm + dining area & gas f/p.Primary bedrm offers patio doors to deck.A second bedrm & large main bath complete the main flr.Large rec rm with wood stove in full walk out bsmt + extra room for family & guests with a 3rd bedrm & 3 piece bath.Enjoy a private setting on a beautiful treed 1.2 acre lot with 180 ft of waterfront.While away the afternoons on the front verandah or deck.Oversized double garage with loft apt + oversized single garage.With wildlife,snowmobile trails,skiing & golf nearby....this property offers a lifestyle second to none!Flexible possession....easy to show! (id:53341)
Property Details
|
MLS® Number
|
X9522270 |
|
Property Type
|
Single Family |
|
Neigbourhood
|
White Lake |
|
Community Name
|
917 - Lanark Highlands (Darling) Twp |
|
Amenities Near By
|
Ski Area, Park |
|
Features
|
In-law Suite |
|
Parking Space Total
|
6 |
|
Structure
|
Deck, Dock |
|
View Type
|
Direct Water View |
|
Water Front Type
|
Waterfront |
Building
|
Bathroom Total
|
2 |
|
Bedrooms Above Ground
|
2 |
|
Bedrooms Below Ground
|
1 |
|
Bedrooms Total
|
3 |
|
Amenities
|
Fireplace(s) |
|
Appliances
|
Water Heater, Dryer, Hood Fan, Microwave, Refrigerator, Two Stoves, Washer |
|
Architectural Style
|
Bungalow |
|
Basement Development
|
Finished |
|
Basement Type
|
Full (finished) |
|
Construction Style Attachment
|
Detached |
|
Exterior Finish
|
Stone |
|
Fireplace Present
|
Yes |
|
Fireplace Total
|
2 |
|
Heating Fuel
|
Propane |
|
Heating Type
|
Forced Air |
|
Stories Total
|
1 |
|
Type
|
House |
Land
|
Access Type
|
Year-round Access, Private Docking |
|
Acreage
|
No |
|
Land Amenities
|
Ski Area, Park |
|
Sewer
|
Septic System |
|
Size Depth
|
235 Ft ,5 In |
|
Size Frontage
|
179 Ft ,1 In |
|
Size Irregular
|
179.12 X 235.45 Ft ; 1 |
|
Size Total Text
|
179.12 X 235.45 Ft ; 1|1/2 - 1.99 Acres |
|
Zoning Description
|
Residential |
Rooms
| Level |
Type |
Length |
Width |
Dimensions |
|
Lower Level |
Recreational, Games Room |
9.9 m |
4.57 m |
9.9 m x 4.57 m |
|
Lower Level |
Bedroom |
3.81 m |
4.34 m |
3.81 m x 4.34 m |
|
Lower Level |
Bathroom |
2.28 m |
2.31 m |
2.28 m x 2.31 m |
|
Main Level |
Foyer |
2.97 m |
4.54 m |
2.97 m x 4.54 m |
|
Main Level |
Kitchen |
5.18 m |
4.77 m |
5.18 m x 4.77 m |
|
Main Level |
Living Room |
5.13 m |
4.77 m |
5.13 m x 4.77 m |
|
Main Level |
Primary Bedroom |
3.96 m |
4.54 m |
3.96 m x 4.54 m |
|
Main Level |
Bedroom |
2.94 m |
3.37 m |
2.94 m x 3.37 m |
|
Main Level |
Bathroom |
2.69 m |
3.37 m |
2.69 m x 3.37 m |




