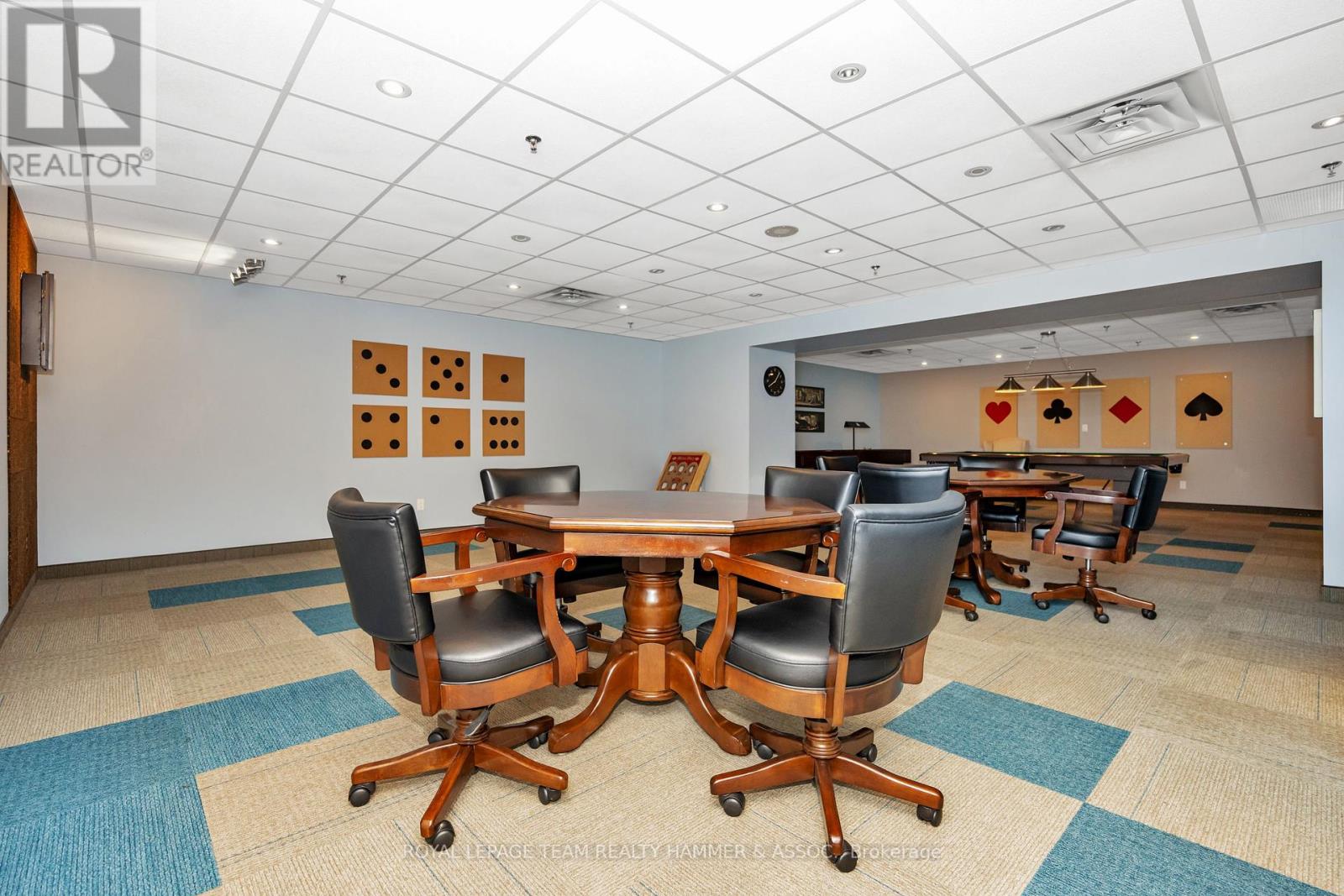1 Bedroom
1 Bathroom
800 - 899 ft2
Central Air Conditioning
Baseboard Heaters
$346,500Maintenance, Water, Insurance, Parking
$523 Monthly
This rarely offered 1-bedroom, 1-bathroom condo offers convenience and comfort in an unbeatable location. Situated within walking distance to The Ottawa Hospital General Campus and CHEO, its perfectly positioned near parks, transit, and a serene walking trail. Located on the main floor of a secure, meticulously maintained building, this unit features a raised open balcony overlooking a fenced green space, exclusive to Vista on the Park owners, providing ample natural light indoors and bright sunshine outdoors. The condo boasts gleaming oak hardwood floors, an open-concept living and dining area, and a spacious kitchen with abundant storage, ideal for downsizers or professionals seeking a stylish yet functional home.The generously sized primary bedroom includes ample closet space and a large window, across from a 4-piece main bathroom and conveniently situated near the in-suite laundry. Additional conveniences include underground heated parking and a storage locker. Enjoy an array of amenities, including a gym, yoga studio, saunas, BBQ area, library, and workshop, making it easy to embrace a well-rounded lifestyle. Condo fees cover central air, water, and concierge services, adding to the ease of ownership. Don't miss this exceptional opportunity! (id:53341)
Property Details
|
MLS® Number
|
X11897416 |
|
Property Type
|
Single Family |
|
Neigbourhood
|
Playfair Park |
|
Community Name
|
3608 - Playfair Park |
|
Amenities Near By
|
Hospital, Park, Public Transit |
|
Community Features
|
Pets Not Allowed |
|
Equipment Type
|
None |
|
Features
|
Balcony, In Suite Laundry |
|
Parking Space Total
|
1 |
|
Rental Equipment Type
|
None |
Building
|
Bathroom Total
|
1 |
|
Bedrooms Above Ground
|
1 |
|
Bedrooms Total
|
1 |
|
Amenities
|
Exercise Centre, Sauna, Recreation Centre, Party Room, Storage - Locker, Security/concierge |
|
Appliances
|
Water Heater, Dishwasher, Dryer, Hood Fan, Microwave, Refrigerator, Stove, Washer |
|
Cooling Type
|
Central Air Conditioning |
|
Exterior Finish
|
Brick, Concrete |
|
Heating Fuel
|
Electric |
|
Heating Type
|
Baseboard Heaters |
|
Size Interior
|
800 - 899 Ft2 |
|
Type
|
Apartment |
Parking
Land
|
Acreage
|
No |
|
Land Amenities
|
Hospital, Park, Public Transit |
Rooms
| Level |
Type |
Length |
Width |
Dimensions |
|
Main Level |
Bedroom |
4.26 m |
3.17 m |
4.26 m x 3.17 m |
|
Main Level |
Bathroom |
3.17 m |
1.5 m |
3.17 m x 1.5 m |
|
Main Level |
Kitchen |
4.25 m |
2.64 m |
4.25 m x 2.64 m |
|
Main Level |
Dining Room |
2.7 m |
2.9 m |
2.7 m x 2.9 m |
|
Main Level |
Living Room |
4.25 m |
3.67 m |
4.25 m x 3.67 m |
|
Main Level |
Laundry Room |
1.59 m |
1.51 m |
1.59 m x 1.51 m |






























