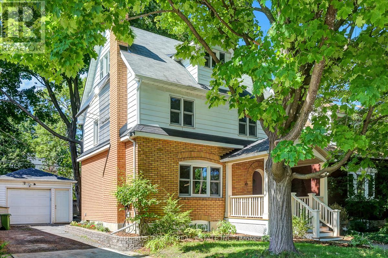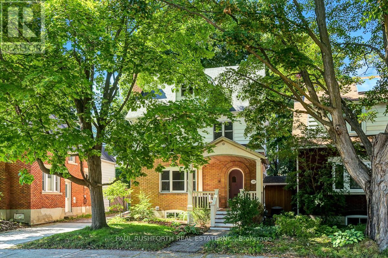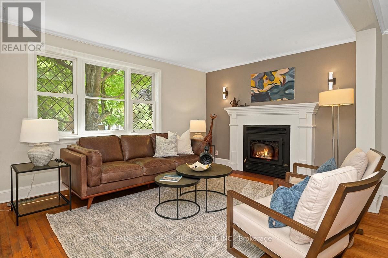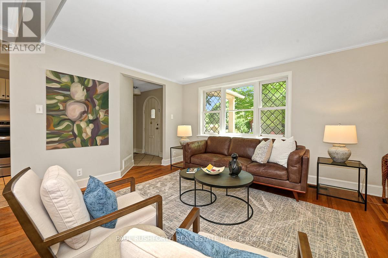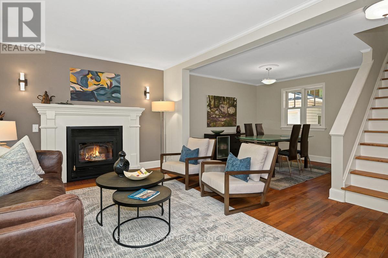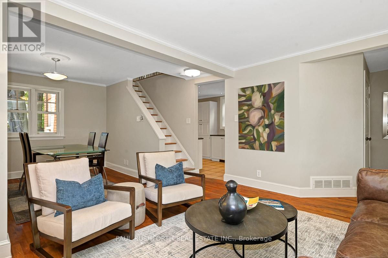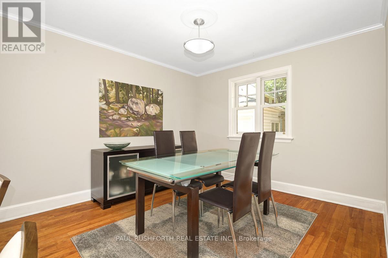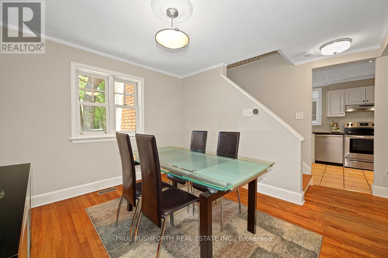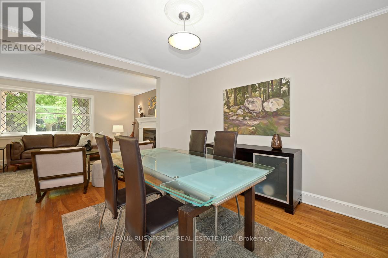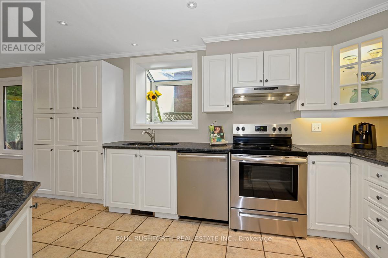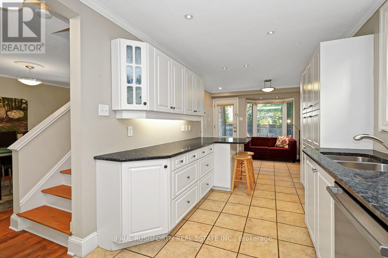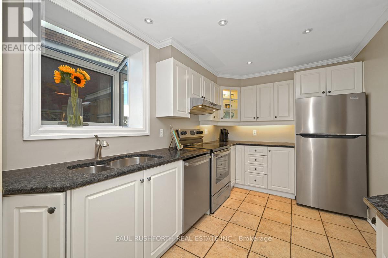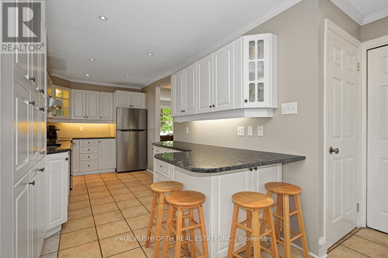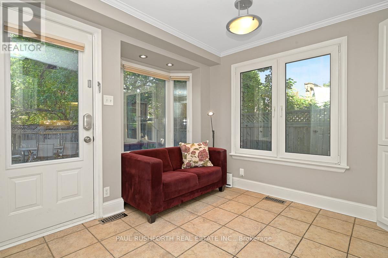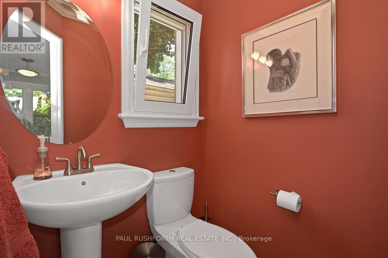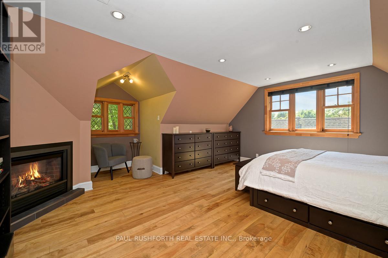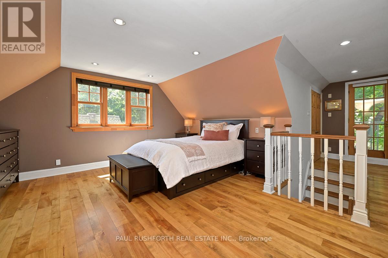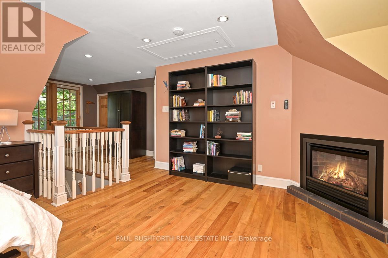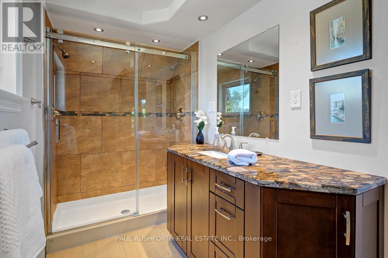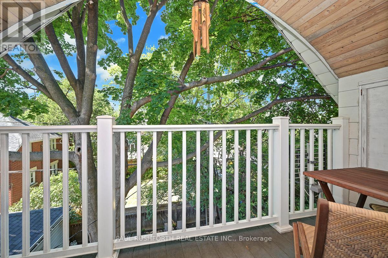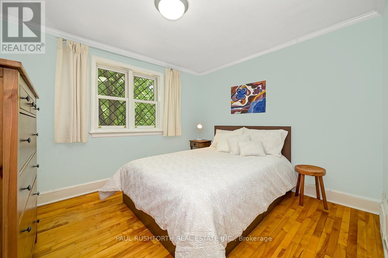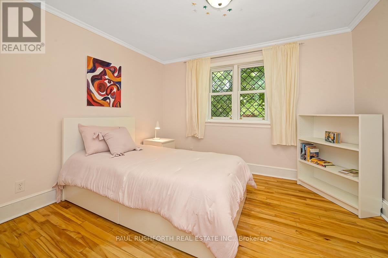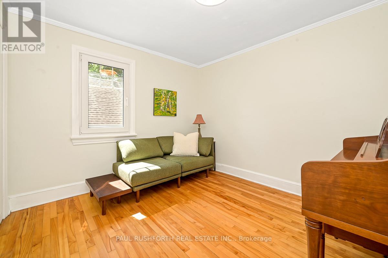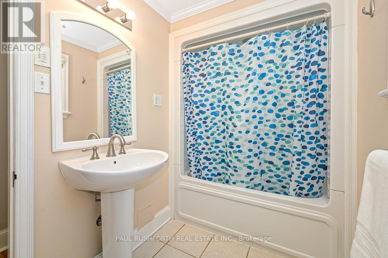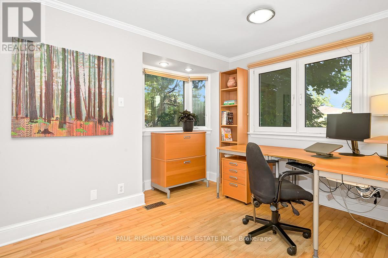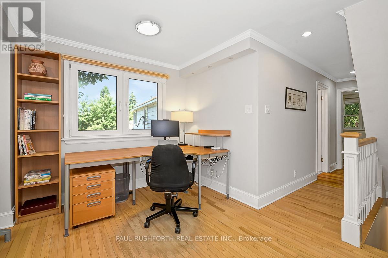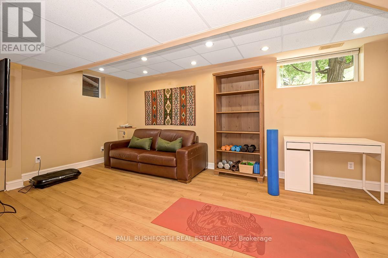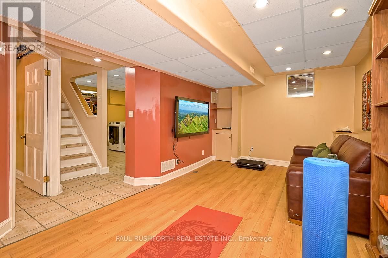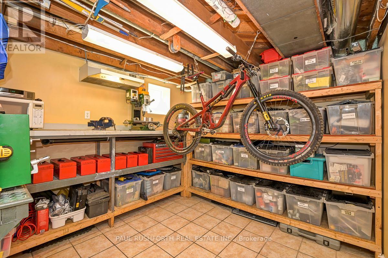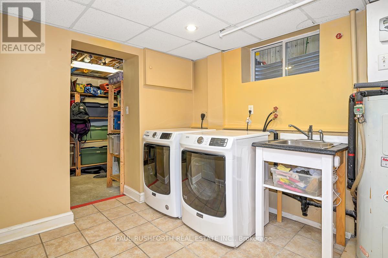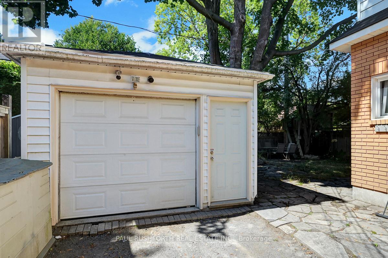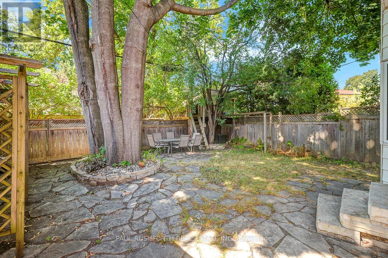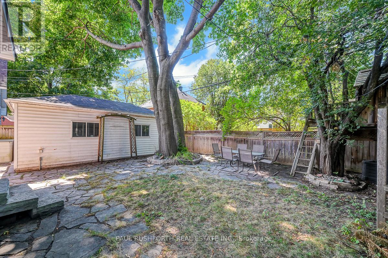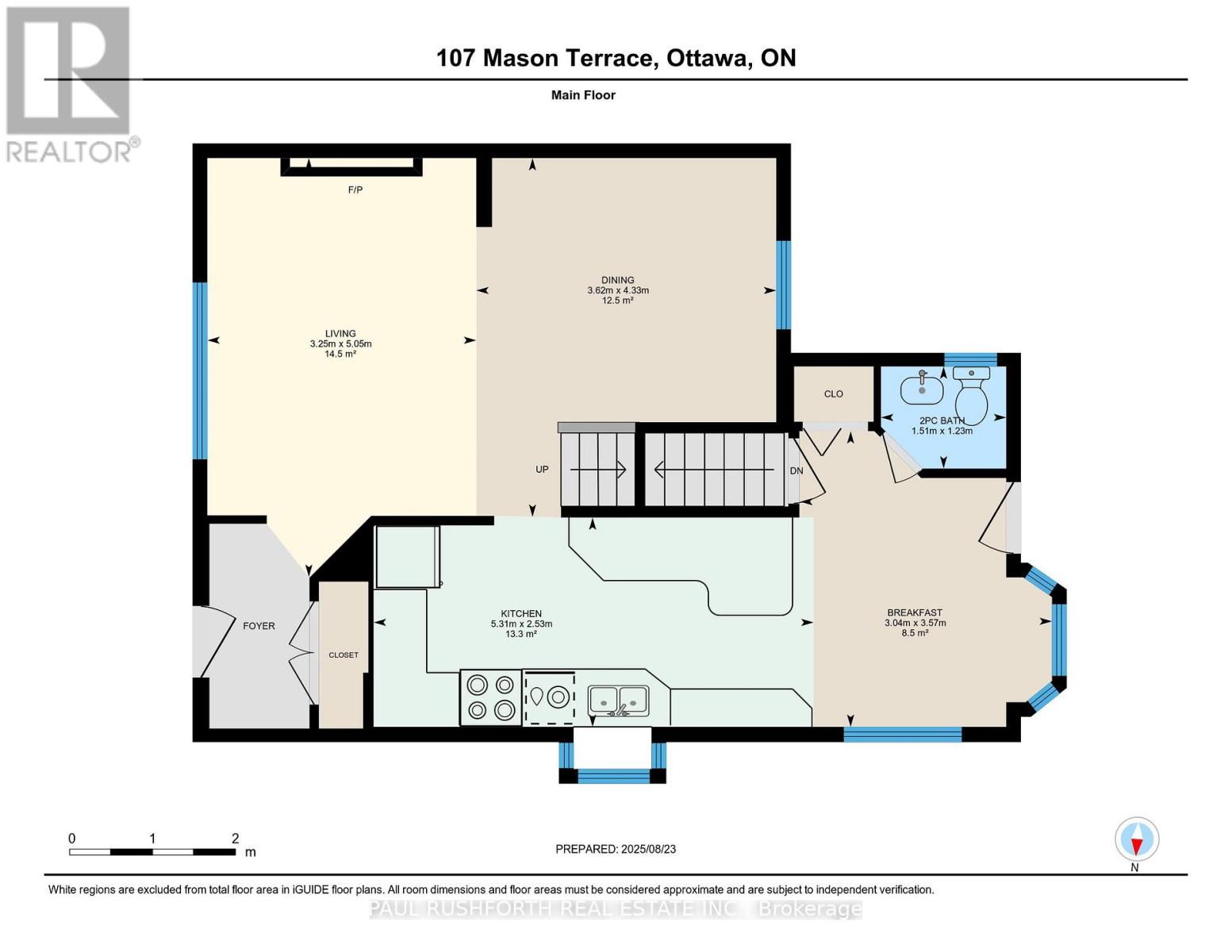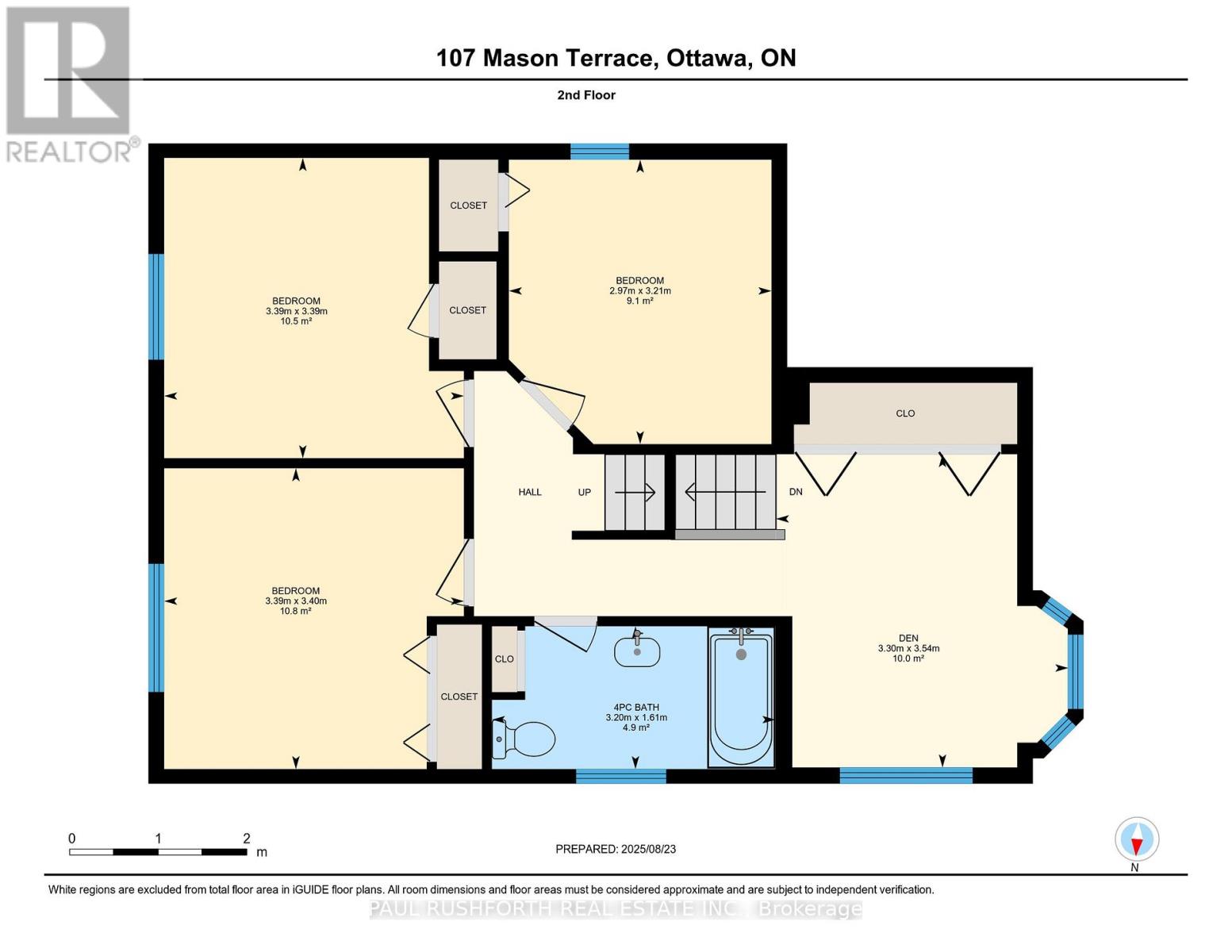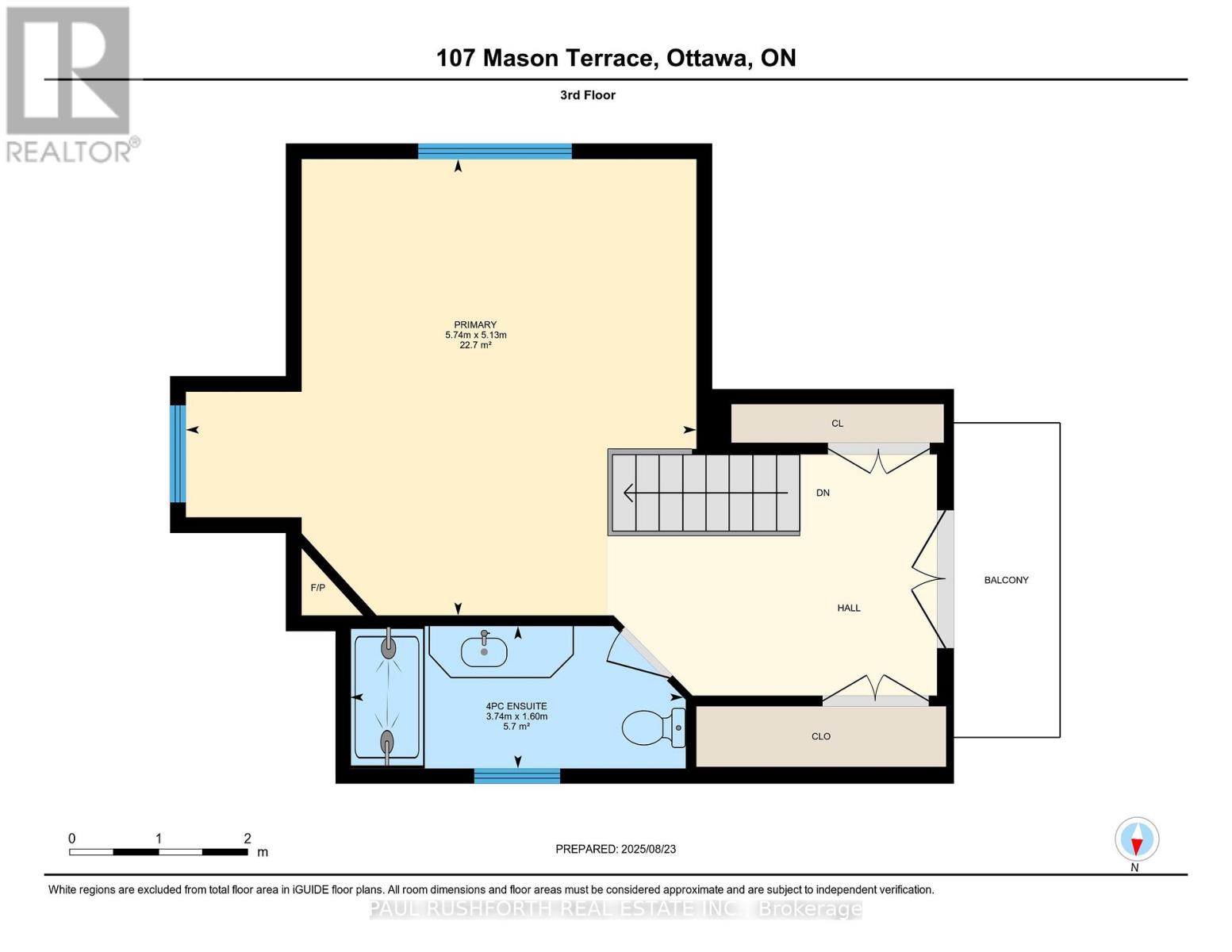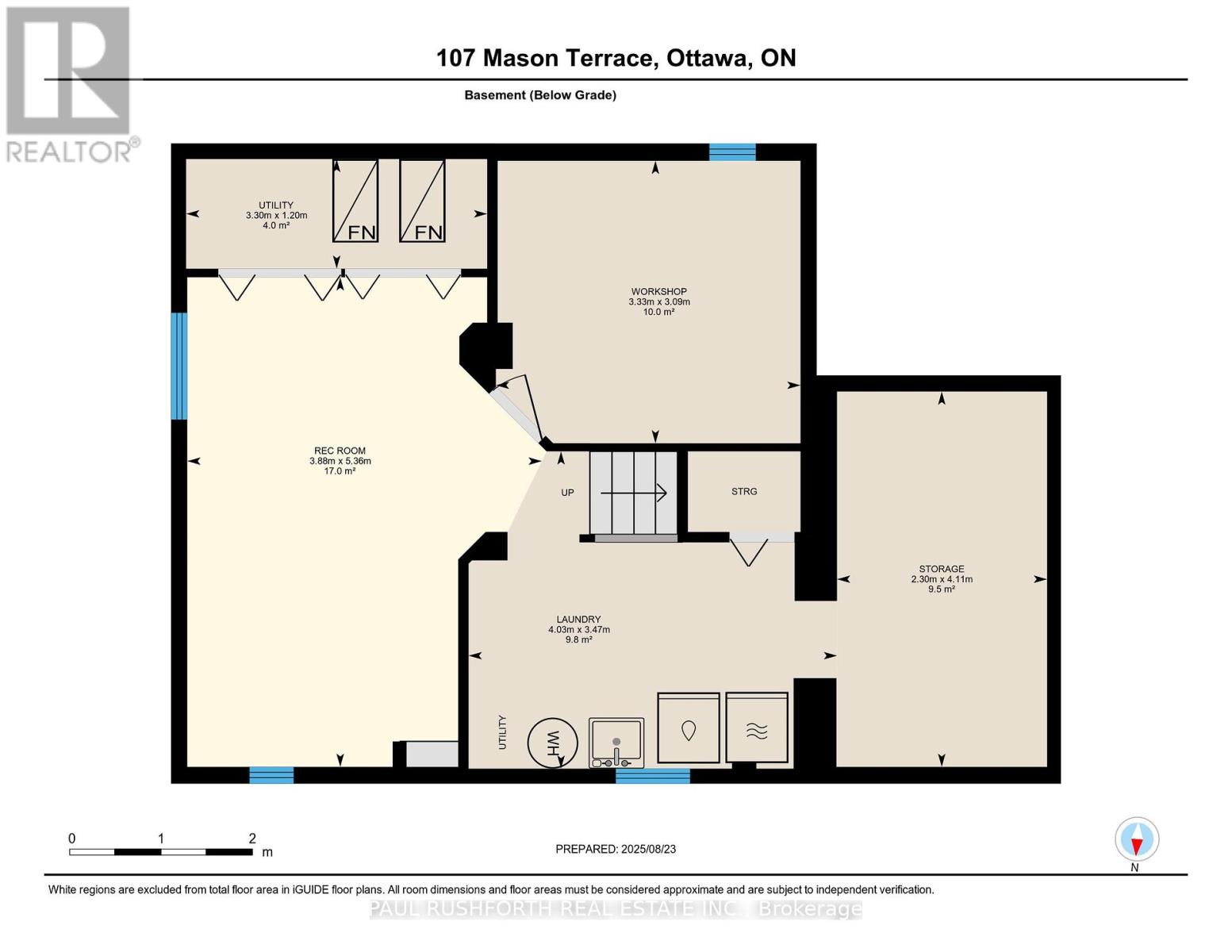4 Bedroom
3 Bathroom
1,500 - 2,000 ft2
Fireplace
Central Air Conditioning
Forced Air
Landscaped
$1,489,900
Nestled between the Rideau Canal and the Rideau River in one of Ottawas most coveted neighbourhoods, this fully renovated 4-bedroom, 3-bathroom home blends timeless charm with modern finishes. Just steps to parks, schools, shops, Lansdowne and more, the location is second to none. The main level offers a spacious open-concept living and dining room, and a bright eat-in kitchen with excellent counter and cabinet space. The second floor features three bedrooms and a beautiful sun-filled loft, perfect for a home office. The third-floor primary retreat boasts a spa-like ensuite, generous closet space, a private balcony, and access to a finished attic ideal for storage. The finished basement includes a rec room, workshop, and additional storage. Major updates include a newer roof, furnace, AC, windows, and waterproofed foundation giving peace of mind for years to come. Enjoy a charming covered front porch, a private backyard with a treehouse, and a detached oversized garage. This is truly a rare opportunity to own a dream home in a prime location. 24 Hour Irrevocable on all offers. (id:53341)
Property Details
|
MLS® Number
|
X12364114 |
|
Property Type
|
Single Family |
|
Neigbourhood
|
Old Ottawa East |
|
Community Name
|
4406 - Ottawa East |
|
Features
|
Irregular Lot Size, Level, Solar Equipment |
|
Parking Space Total
|
4 |
|
Structure
|
Deck, Porch |
Building
|
Bathroom Total
|
3 |
|
Bedrooms Above Ground
|
4 |
|
Bedrooms Total
|
4 |
|
Amenities
|
Fireplace(s) |
|
Appliances
|
Water Heater, Water Meter, Dishwasher, Dryer, Garage Door Opener, Hood Fan, Stove, Washer, Window Coverings, Refrigerator |
|
Basement Development
|
Partially Finished |
|
Basement Type
|
N/a (partially Finished) |
|
Construction Status
|
Insulation Upgraded |
|
Construction Style Attachment
|
Detached |
|
Cooling Type
|
Central Air Conditioning |
|
Exterior Finish
|
Brick |
|
Fireplace Present
|
Yes |
|
Fireplace Total
|
2 |
|
Fireplace Type
|
Woodstove,insert |
|
Foundation Type
|
Block |
|
Half Bath Total
|
1 |
|
Heating Fuel
|
Natural Gas |
|
Heating Type
|
Forced Air |
|
Stories Total
|
3 |
|
Size Interior
|
1,500 - 2,000 Ft2 |
|
Type
|
House |
|
Utility Water
|
Municipal Water |
Parking
Land
|
Acreage
|
No |
|
Landscape Features
|
Landscaped |
|
Sewer
|
Sanitary Sewer |
|
Size Depth
|
86 Ft ,3 In |
|
Size Frontage
|
40 Ft |
|
Size Irregular
|
40 X 86.3 Ft |
|
Size Total Text
|
40 X 86.3 Ft |
|
Zoning Description
|
Residential |
Rooms
| Level |
Type |
Length |
Width |
Dimensions |
|
Second Level |
Bathroom |
1.61 m |
3.2 m |
1.61 m x 3.2 m |
|
Second Level |
Bedroom 2 |
3.21 m |
2.97 m |
3.21 m x 2.97 m |
|
Second Level |
Bedroom 3 |
3.4 m |
3.39 m |
3.4 m x 3.39 m |
|
Second Level |
Bedroom 4 |
3.39 m |
3.39 m |
3.39 m x 3.39 m |
|
Second Level |
Den |
3.54 m |
3.3 m |
3.54 m x 3.3 m |
|
Third Level |
Bathroom |
1.6 m |
3.74 m |
1.6 m x 3.74 m |
|
Third Level |
Primary Bedroom |
5.13 m |
5.74 m |
5.13 m x 5.74 m |
|
Basement |
Laundry Room |
3.47 m |
4.03 m |
3.47 m x 4.03 m |
|
Basement |
Recreational, Games Room |
5.36 m |
3.88 m |
5.36 m x 3.88 m |
|
Basement |
Workshop |
3.09 m |
3.33 m |
3.09 m x 3.33 m |
|
Basement |
Utility Room |
1.2 m |
3.3 m |
1.2 m x 3.3 m |
|
Main Level |
Bathroom |
1.23 m |
1.51 m |
1.23 m x 1.51 m |
|
Main Level |
Eating Area |
3.57 m |
3.04 m |
3.57 m x 3.04 m |
|
Main Level |
Dining Room |
4.33 m |
3.62 m |
4.33 m x 3.62 m |
|
Main Level |
Kitchen |
3.53 m |
5.31 m |
3.53 m x 5.31 m |
|
Main Level |
Living Room |
5.05 m |
3.25 m |
5.05 m x 3.25 m |

