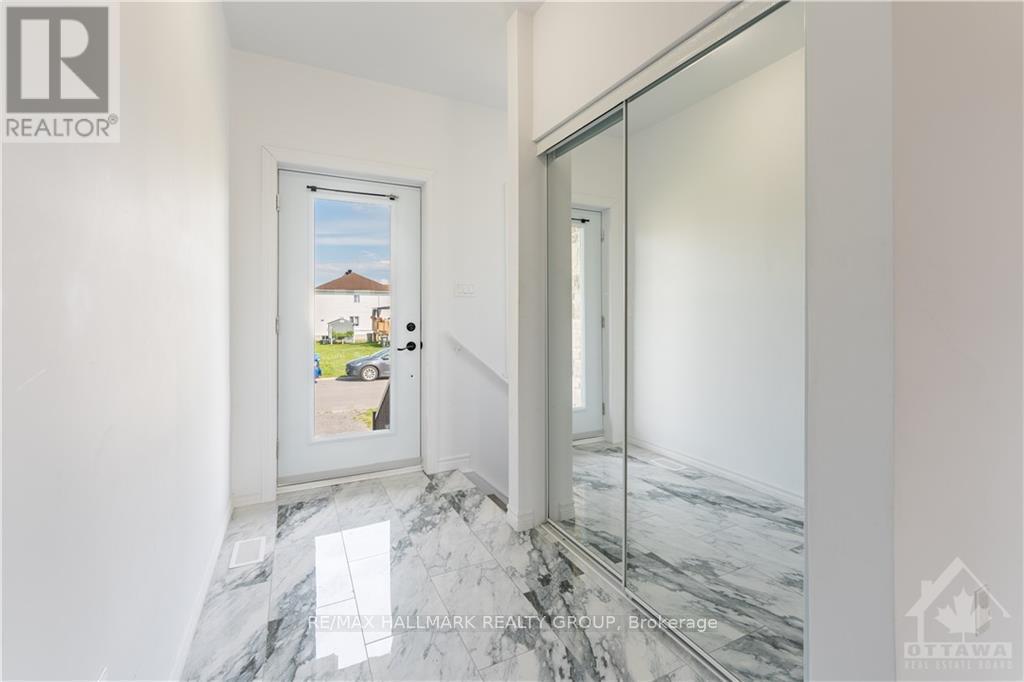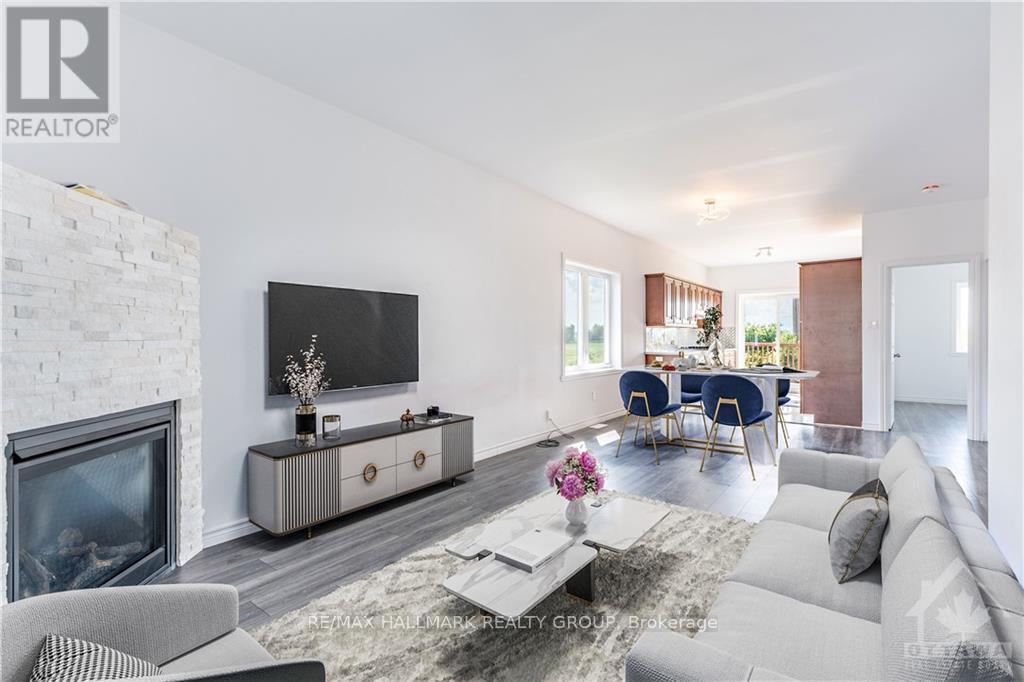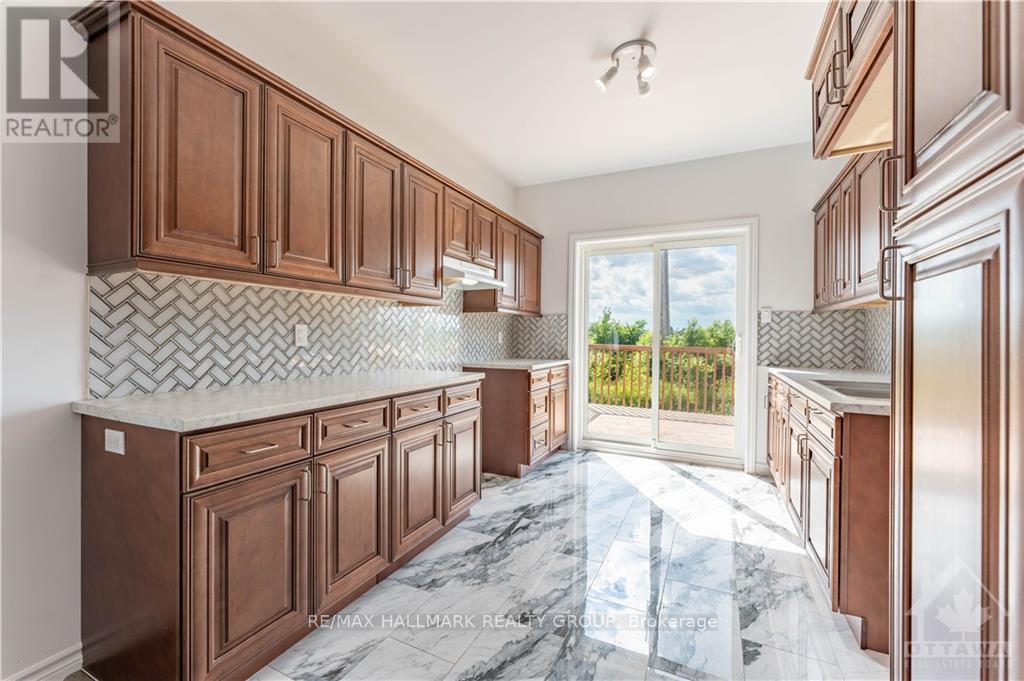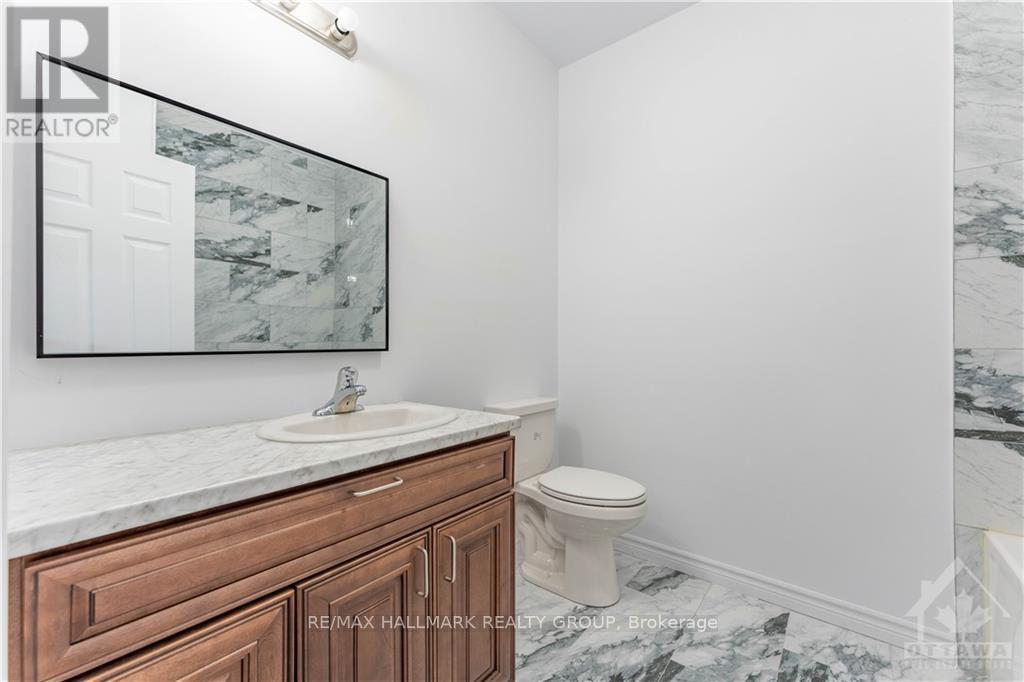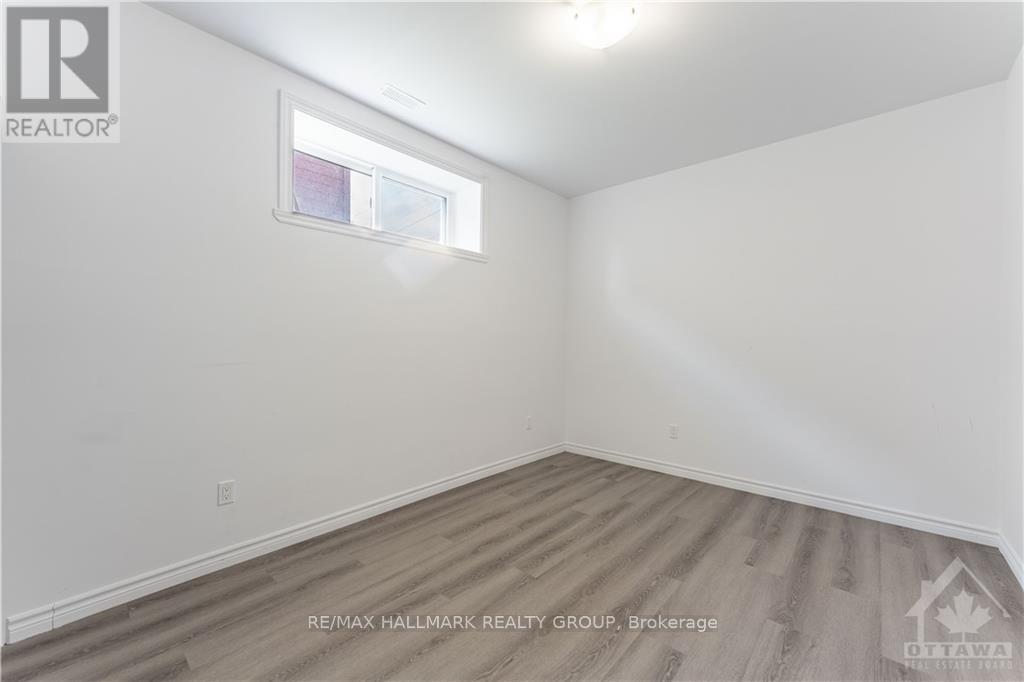3 Bedroom
2 Bathroom
Bungalow
Fireplace
Central Air Conditioning
Forced Air
$389,900
2 year old 1+2 bedroom, 2 full bath semi-detached BUNGALOW with single garage with no rear neighbors. The open-concept kitchen, flooded with natural light from the patio door, boasts custom kitchen with maple cabinets, overlooking the formal dining room and living room w/gas fireplace. Main floor includesthe tranquil primary bedroom and full bathroom & laundry area. Lower level offers 2 large bedrooms, a family room, full bath and storage area. Thebackyard includes a deck and is perfect for outdoor gatherings, gardening, or simply enjoying the sunset. Ideal for those looking to downsize, first timehome buyers or investors!, Flooring: Ceramic (id:53341)
Property Details
|
MLS® Number
|
X9520007 |
|
Property Type
|
Single Family |
|
Neigbourhood
|
Hawkesbury |
|
Community Name
|
612 - Hawkesbury |
|
Parking Space Total
|
3 |
Building
|
Bathroom Total
|
2 |
|
Bedrooms Above Ground
|
1 |
|
Bedrooms Below Ground
|
2 |
|
Bedrooms Total
|
3 |
|
Amenities
|
Fireplace(s) |
|
Architectural Style
|
Bungalow |
|
Basement Development
|
Finished |
|
Basement Type
|
Full (finished) |
|
Construction Style Attachment
|
Semi-detached |
|
Cooling Type
|
Central Air Conditioning |
|
Exterior Finish
|
Stone |
|
Fireplace Present
|
Yes |
|
Fireplace Total
|
1 |
|
Foundation Type
|
Concrete |
|
Heating Fuel
|
Natural Gas |
|
Heating Type
|
Forced Air |
|
Stories Total
|
1 |
|
Type
|
House |
|
Utility Water
|
Municipal Water |
Parking
Land
|
Acreage
|
No |
|
Sewer
|
Sanitary Sewer |
|
Size Depth
|
96 Ft ,3 In |
|
Size Frontage
|
32 Ft ,8 In |
|
Size Irregular
|
32.74 X 96.31 Ft ; 0 |
|
Size Total Text
|
32.74 X 96.31 Ft ; 0 |
|
Zoning Description
|
Residential |
Rooms
| Level |
Type |
Length |
Width |
Dimensions |
|
Main Level |
Foyer |
1.49 m |
2.81 m |
1.49 m x 2.81 m |
|
Main Level |
Living Room |
5 m |
4 m |
5 m x 4 m |
|
Main Level |
Dining Room |
4.11 m |
3.75 m |
4.11 m x 3.75 m |
|
Main Level |
Kitchen |
3.5 m |
2.97 m |
3.5 m x 2.97 m |



