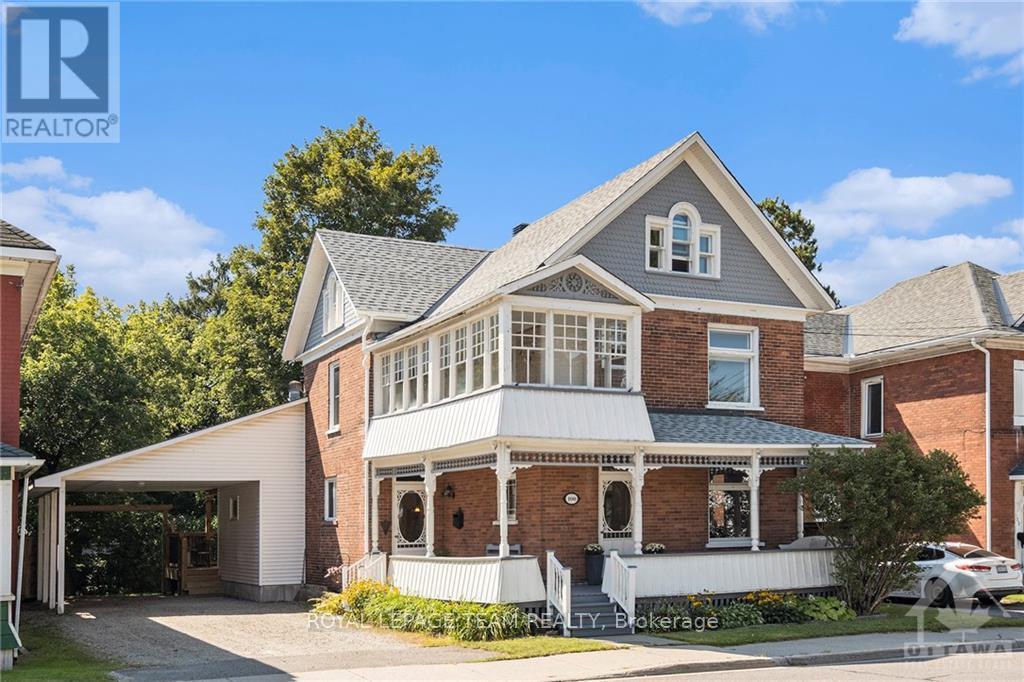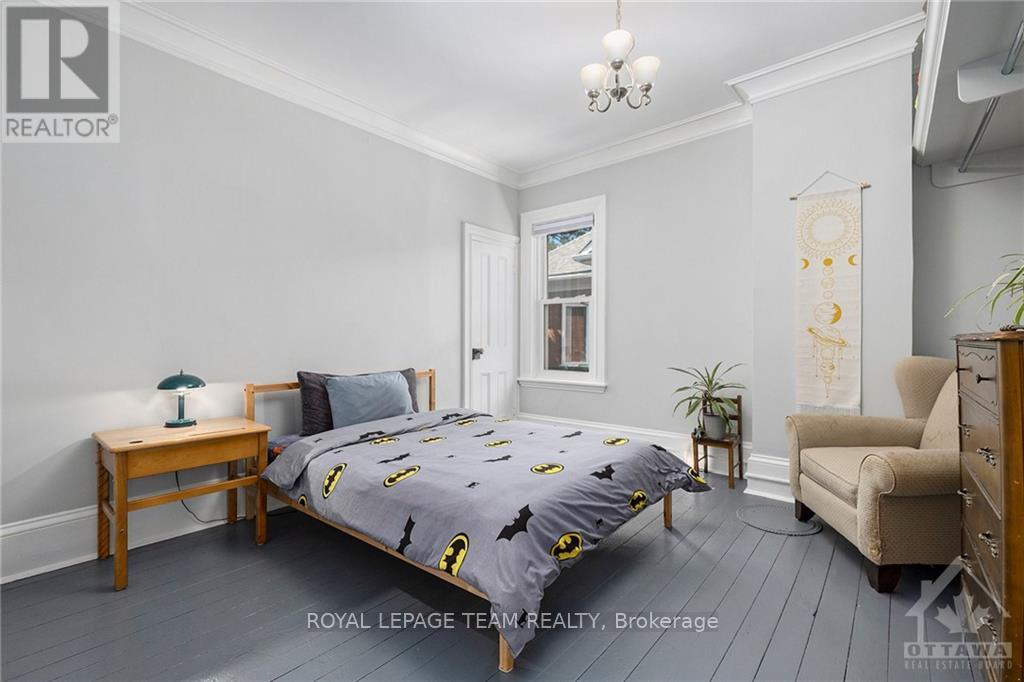4 Bedroom
Forced Air
$529,900
Flooring: Tile, Presenting this delightful Victorian three-storey home with a rear addition. This spacious residence boasts four bedrooms on the main & upper levels, including a main floor bedroom with a full four-piece ensuite, additional full bathroom, and a convenient powder room. Set on a generous 58-foot wide lot, it offers ample parking for up to five vehicles, complete with a handy carport. The updated kitchen is a chef's dream, featuring granite countertops, a pot filler, pot lights, stainless steel appliances, and cork flooring. The second floor also includes a convenient laundry area. Enjoy the versatile finished attic space and the attractive blend of hardwood and other flooring throughout. Step outside through double patio doors to a fenced backyard, ideal for entertaining. The home features a durable brick and vinyl exterior, a covered porch, and an upper covered sunroom. With two separate hydro meters and 200 amp service, there’s potential to convert this property back into a duplex., Flooring: Hardwood, Flooring: Laminate (id:53341)
Property Details
|
MLS® Number
|
X10419614 |
|
Property Type
|
Single Family |
|
Neigbourhood
|
Smith Falls |
|
Community Name
|
901 - Smiths Falls |
|
Amenities Near By
|
Public Transit, Park |
|
Parking Space Total
|
5 |
|
Structure
|
Deck |
Building
|
Bedrooms Above Ground
|
4 |
|
Bedrooms Total
|
4 |
|
Appliances
|
Water Heater, Cooktop, Dishwasher, Dryer, Hood Fan, Microwave, Oven, Refrigerator, Washer, Wine Fridge |
|
Basement Development
|
Unfinished |
|
Basement Type
|
Crawl Space (unfinished) |
|
Construction Style Attachment
|
Detached |
|
Exterior Finish
|
Wood, Brick |
|
Foundation Type
|
Concrete, Stone |
|
Heating Fuel
|
Natural Gas |
|
Heating Type
|
Forced Air |
|
Stories Total
|
3 |
|
Type
|
House |
|
Utility Water
|
Municipal Water |
Land
|
Acreage
|
No |
|
Fence Type
|
Fenced Yard |
|
Land Amenities
|
Public Transit, Park |
|
Sewer
|
Sanitary Sewer |
|
Size Depth
|
78 Ft |
|
Size Frontage
|
58 Ft |
|
Size Irregular
|
58 X 78 Ft ; 1 |
|
Size Total Text
|
58 X 78 Ft ; 1 |
|
Zoning Description
|
R2 |
Rooms
| Level |
Type |
Length |
Width |
Dimensions |
|
Second Level |
Bedroom |
3.75 m |
3.55 m |
3.75 m x 3.55 m |
|
Second Level |
Bedroom |
3.91 m |
3.45 m |
3.91 m x 3.45 m |
|
Second Level |
Bathroom |
2.79 m |
1.54 m |
2.79 m x 1.54 m |
|
Second Level |
Laundry Room |
2.54 m |
2.46 m |
2.54 m x 2.46 m |
|
Second Level |
Sunroom |
6.22 m |
2.74 m |
6.22 m x 2.74 m |
|
Second Level |
Bedroom |
4.14 m |
3.68 m |
4.14 m x 3.68 m |
|
Third Level |
Loft |
8.71 m |
7.51 m |
8.71 m x 7.51 m |
|
Main Level |
Foyer |
4.54 m |
3.86 m |
4.54 m x 3.86 m |
|
Main Level |
Living Room |
4.54 m |
3.86 m |
4.54 m x 3.86 m |
|
Main Level |
Family Room |
5.51 m |
4.8 m |
5.51 m x 4.8 m |
|
Main Level |
Bathroom |
2.61 m |
1.67 m |
2.61 m x 1.67 m |
|
Main Level |
Primary Bedroom |
4.8 m |
3.78 m |
4.8 m x 3.78 m |
|
Main Level |
Kitchen |
4.8 m |
4.39 m |
4.8 m x 4.39 m |
|
Main Level |
Dining Room |
4.8 m |
3.86 m |
4.8 m x 3.86 m |
|
Main Level |
Bathroom |
1.98 m |
1.27 m |
1.98 m x 1.27 m |
Utilities
|
Natural Gas Available
|
Available |






























