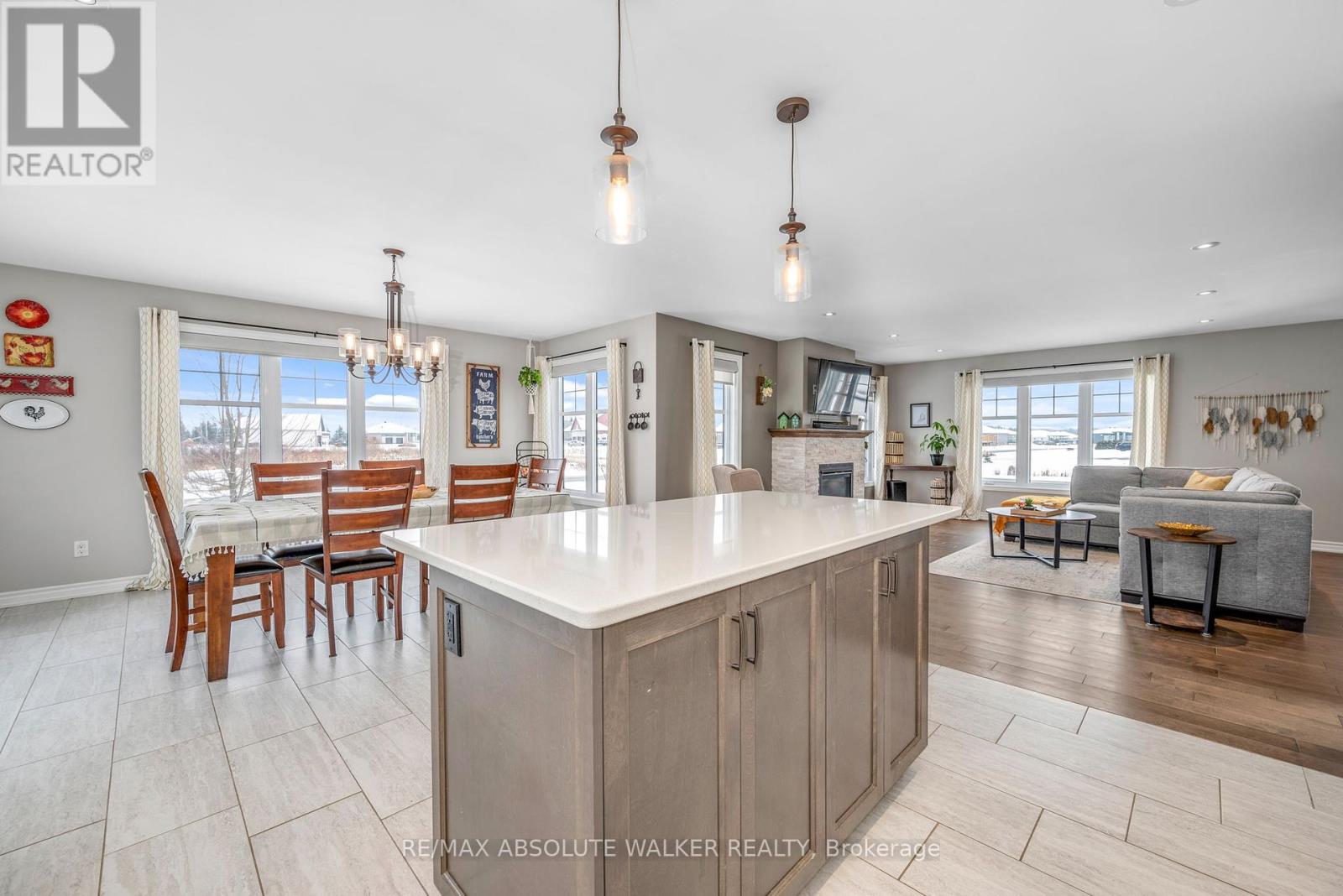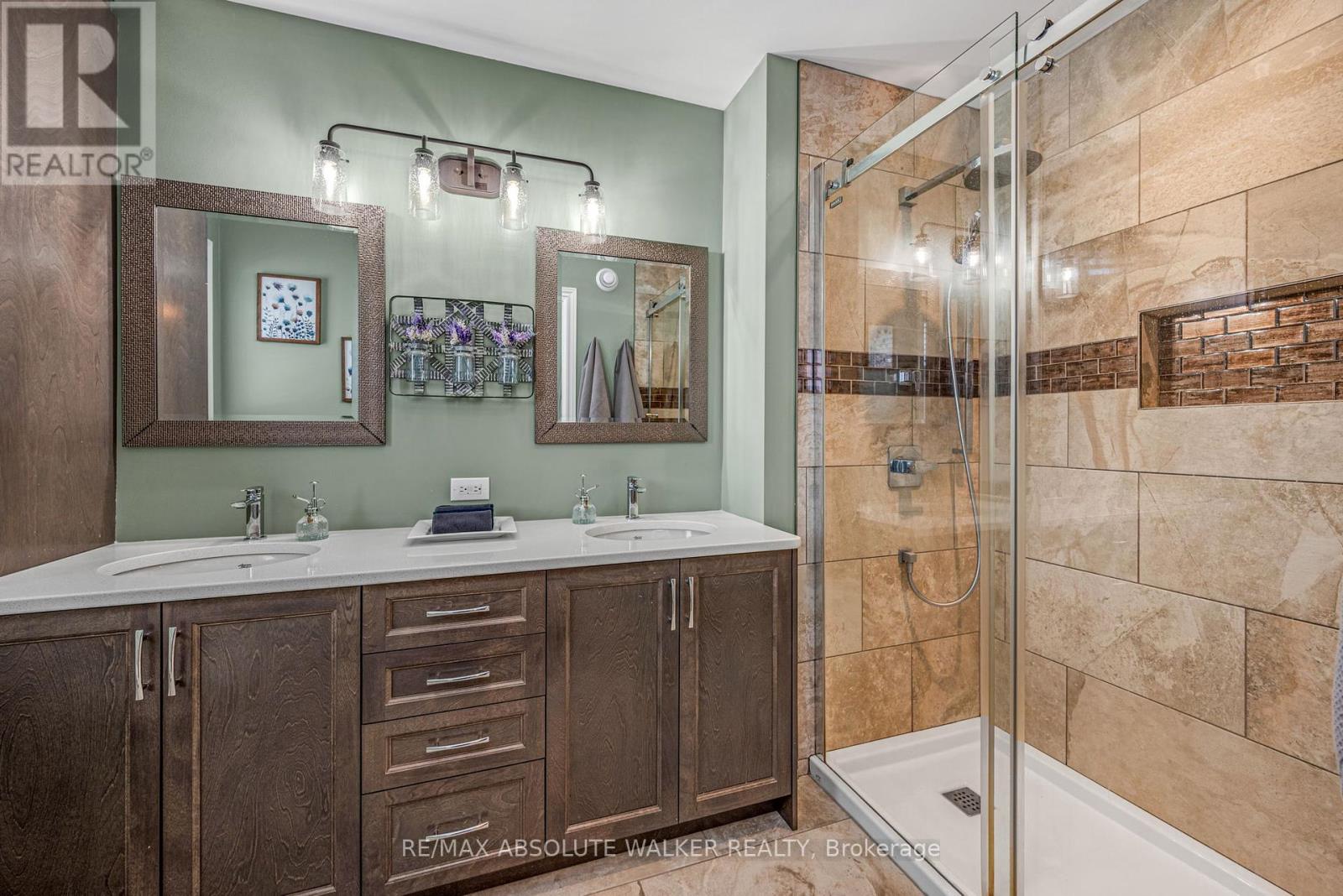4 Bedroom
3 Bathroom
Bungalow
Fireplace
Central Air Conditioning
Forced Air
Landscaped
$894,900
This beautifully crafted custom bungalow, designed by a renowned local builder, is a standout property in a sought-after, family-friendly neighbourhood. Nestled on a manicured corner lot, this home offers the rare opportunity to enjoy country living with the convenience of city water and natural gas. The open-concept layout showcases high-end finishes, including a chef's kitchen that overlooks the dining room and living room, complete with a cozy gas fireplace. The thoughtfully designed floor plan includes three spacious bedrooms on the main floor and a fully finished basement with an additional bedroom, bathroom, and ample storage. Conveniently located near schools and shops, this home also features an oversized two-car garage, making it a perfect blend of elegance, comfort, and practicality. (id:53341)
Property Details
|
MLS® Number
|
X11902242 |
|
Property Type
|
Single Family |
|
Community Name
|
607 - Clarence/Rockland Twp |
|
Equipment Type
|
Water Heater - Gas |
|
Features
|
Flat Site, Lane, Dry, Level, Carpet Free, Sump Pump |
|
Parking Space Total
|
12 |
|
Rental Equipment Type
|
Water Heater - Gas |
|
Structure
|
Deck, Patio(s) |
Building
|
Bathroom Total
|
3 |
|
Bedrooms Above Ground
|
3 |
|
Bedrooms Below Ground
|
1 |
|
Bedrooms Total
|
4 |
|
Amenities
|
Fireplace(s) |
|
Appliances
|
Garage Door Opener Remote(s), Central Vacuum, Water Heater, Dishwasher, Dryer, Freezer, Microwave, Refrigerator, Stove, Washer, Window Coverings |
|
Architectural Style
|
Bungalow |
|
Basement Development
|
Finished |
|
Basement Type
|
Full (finished) |
|
Ceiling Type
|
Suspended Ceiling |
|
Construction Style Attachment
|
Detached |
|
Cooling Type
|
Central Air Conditioning |
|
Exterior Finish
|
Stone, Vinyl Siding |
|
Fireplace Present
|
Yes |
|
Flooring Type
|
Tile |
|
Foundation Type
|
Poured Concrete |
|
Heating Fuel
|
Natural Gas |
|
Heating Type
|
Forced Air |
|
Stories Total
|
1 |
|
Type
|
House |
|
Utility Water
|
Municipal Water |
Parking
Land
|
Acreage
|
No |
|
Landscape Features
|
Landscaped |
|
Sewer
|
Septic System |
|
Size Depth
|
209 Ft ,1 In |
|
Size Frontage
|
107 Ft ,1 In |
|
Size Irregular
|
107.11 X 209.13 Ft |
|
Size Total Text
|
107.11 X 209.13 Ft |
Rooms
| Level |
Type |
Length |
Width |
Dimensions |
|
Basement |
Other |
4.538 m |
6.463 m |
4.538 m x 6.463 m |
|
Basement |
Bedroom 4 |
3.771 m |
4.65 m |
3.771 m x 4.65 m |
|
Basement |
Great Room |
6.159 m |
4.808 m |
6.159 m x 4.808 m |
|
Basement |
Other |
4.635 m |
6.525 m |
4.635 m x 6.525 m |
|
Ground Level |
Foyer |
1.854 m |
2.416 m |
1.854 m x 2.416 m |
|
Ground Level |
Living Room |
6.335 m |
5.714 m |
6.335 m x 5.714 m |
|
Ground Level |
Kitchen |
4.216 m |
3.631 m |
4.216 m x 3.631 m |
|
Ground Level |
Dining Room |
3.353 m |
4.769 m |
3.353 m x 4.769 m |
|
Ground Level |
Primary Bedroom |
4.209 m |
3.7 m |
4.209 m x 3.7 m |
|
Ground Level |
Laundry Room |
1.979 m |
2.485 m |
1.979 m x 2.485 m |
|
Ground Level |
Bedroom 2 |
3.268 m |
3.441 m |
3.268 m x 3.441 m |
|
Ground Level |
Bedroom 3 |
3.447 m |
3.296 m |
3.447 m x 3.296 m |
































