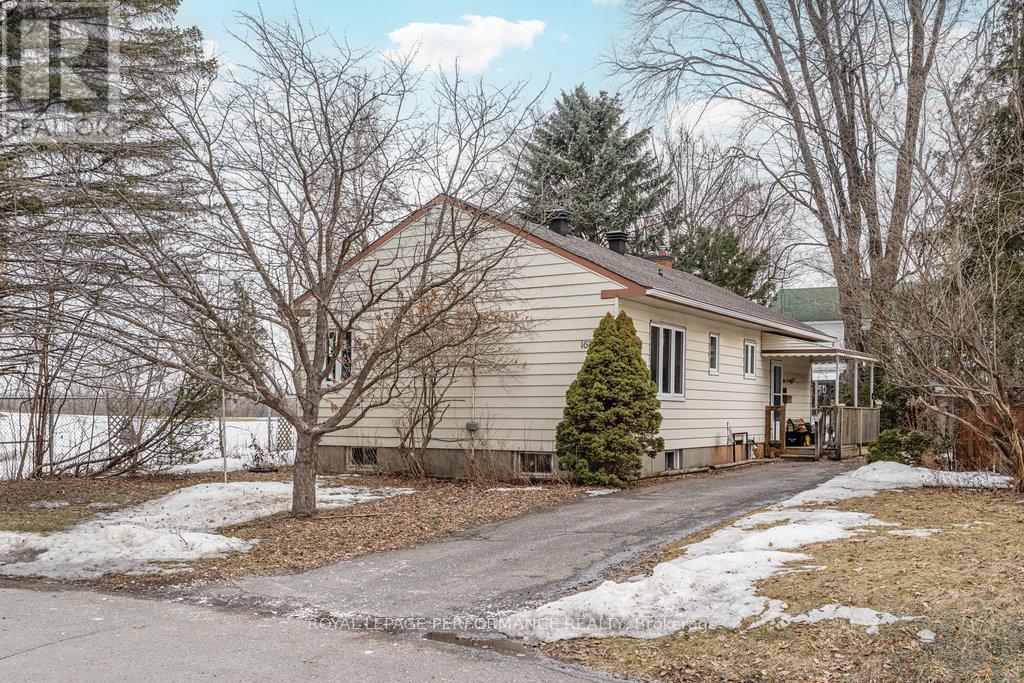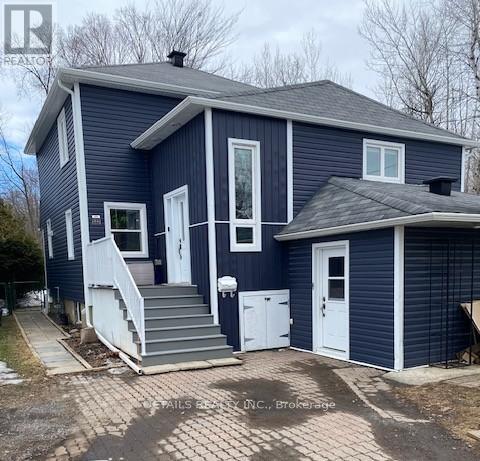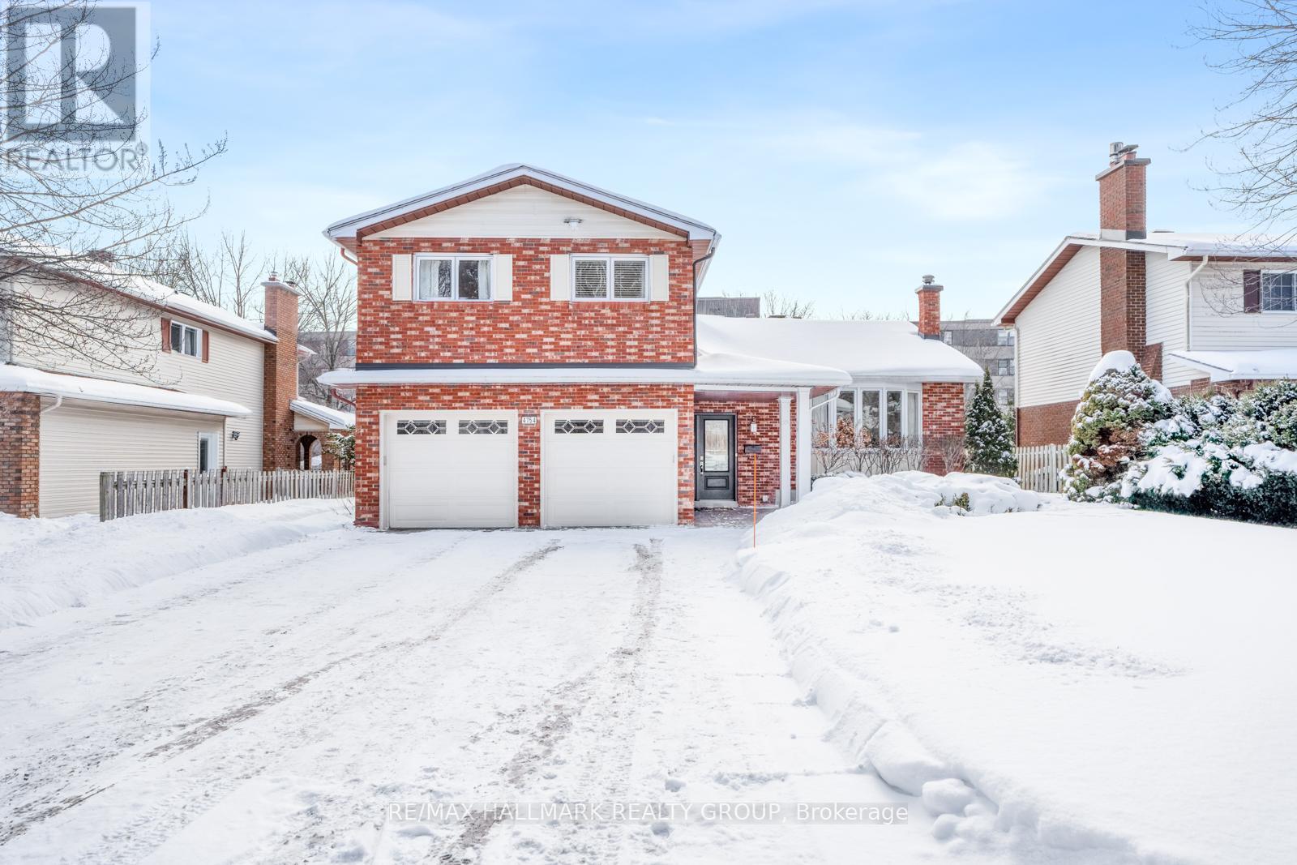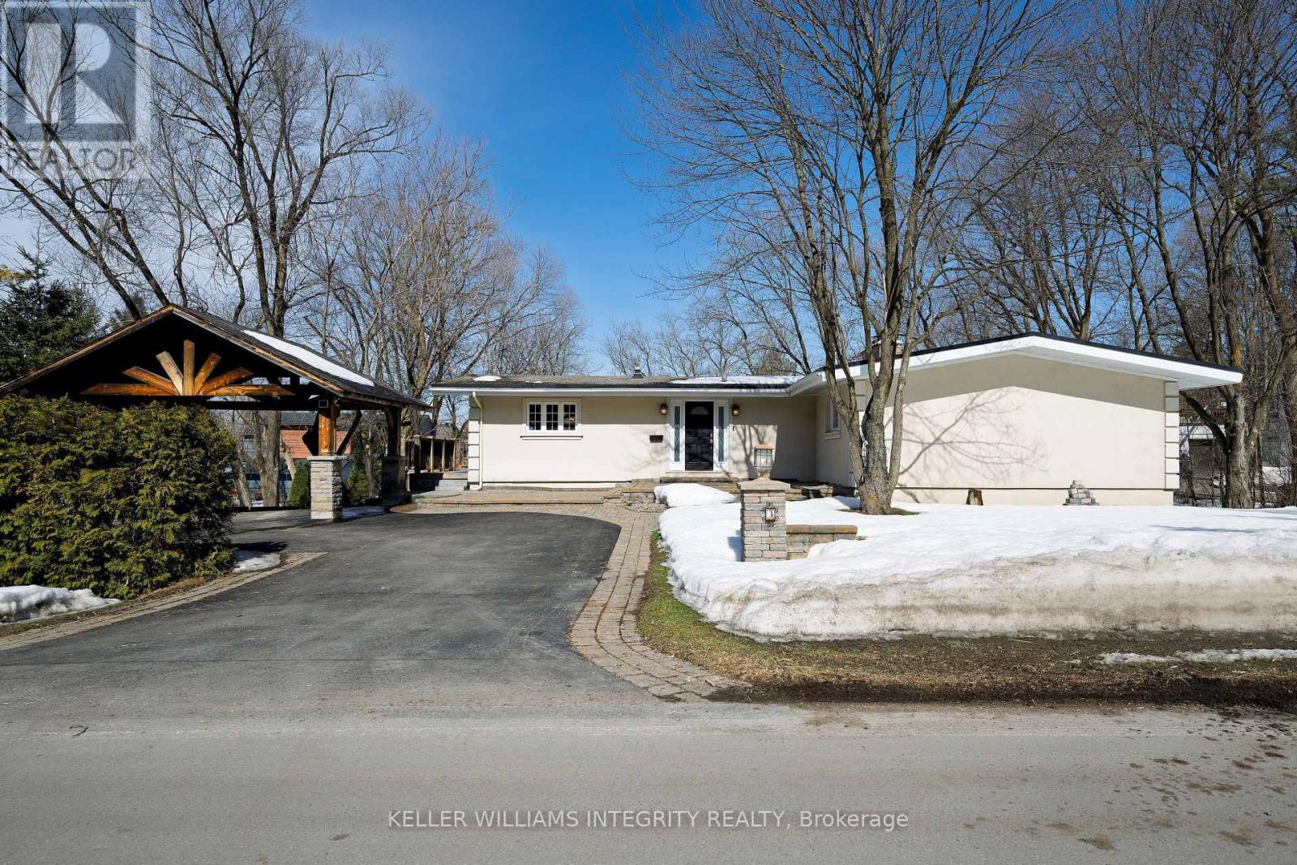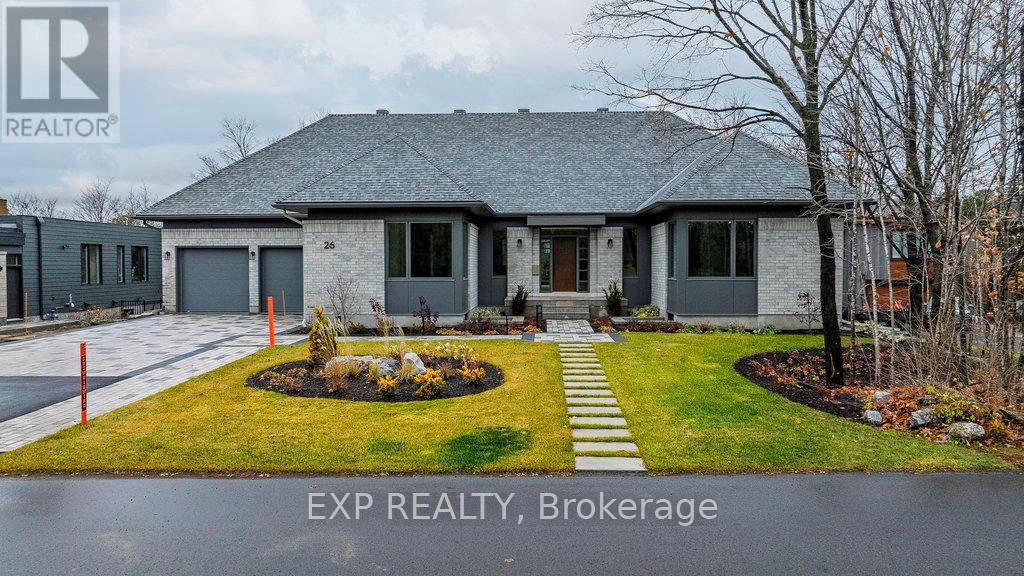Here are all of the listings with Open Houses Scheduled in East End of Ottawa this Weekend
16 Diceman Crescent
Ottawa, Ontario
OPEN HOUSE SAT APRIL 5th from 2-4pm AND SUN APRIL 6th from 2-4pm! WOW!! Costain Built detached side-split with 3 bedrooms, 3 bathrooms backing onto trees with no rear neighbors. This tastefully updated property has been lovingly cared for with an incredible amount of attention to detail put into the updates and maintenance of this property. Don't compare us to other side-splits as this one is SPECIAL!! An Open Foyer welcomes you into the property and gives you the choice to go up a few steps into the living room or you can head straight into the family room of your dreams. With a dual stage gas fireplace and luxurious Italian tiles, the reclaimed mantle is a center piece for this space. Go a few steps further into the 4 season sun-room that looks out at nature. Its hard to believe you aren't at the cottage. Overlooking the family room, the updated kitchen will entice even the most modest chef to explore their culinary passions. Upstairs are three large bedrooms, including the primary which has its own 3 piece en-suite, along with a second full washroom and upstairs Laundry. In the basement there is a full ceiling height rec room and utility room plus a bonus space with a laundry room sink. The basement doesn't stop there we also have a huge crawl space area for storage or a great play area for the kids. Some of the many recent updates include: 2024(approx) New washroom vanity W quartz counter-top, New light fixtures in all 3 washrooms, new glass surround in the En-suite. 2022(approx): 41 inch over-sized back door to the deck, Gas Fireplace and Italian tiles, French drain. 2021(approx): Nest thermostat, new Eaves-troughs and gutter guards. 2020(approx) 4 season sun-room with new double pane thermo windows, Blown in insulation into floor, new floors, and cedar, Extra attic insulation. System ages approx = AC 10+ yrs, Furnace 2 yrs, Roof 6 yrs. PLEASE USE 3D VIRTUAL TOUR LINK PRIOR TO BOOKING YOUR SHOWING (id:53341)
167 Mafeking Avenue
Ottawa, Ontario
Welcome to 167 Mafeking Avenue in the heart of Manor Park! This charming 3-bedroom bungalow offers a truly unique setting, backing onto the RCMP grounds where you just might find horses strolling up to your fence! With no neighbours on the left side, this home provides an exceptional level of privacy and tranquility. Step inside to find a functional kitchen with an eat-in area, perfect for casual meals. The open-concept living and dining space is bright and inviting, offering direct access to a large deck overlooking the RCMP grounds, an ideal spot for morning coffee or summer gatherings. The main level also features three spacious bedrooms and a 4-piece bathroom. Pristine hardwood floors lie beneath the carpet (as seen in the primary bedroom), giving you the option of a classic hardwood look throughout. Downstairs, the versatile lower level is ready for your personal touch. Whether you envision a recreation room, home office, gym, or workshop, theres plenty of space to make it your own. This level also includes ample storage, a 3-piece bathroom, and a dedicated laundry area for added convenience. Don't miss out on this one-of-a-kind opportunity to live in a peaceful and picturesque location. Visit www.nickfundytus.ca for more information! This special home wont last long, schedule your viewing today! (id:53341)
1308 Matheson Road
Ottawa, Ontario
Great opportunity to make this single owner, beautifully maintained, updated home on the best stretch of Matheson, all yours. Superior family living in an exclusive enclave which feels like a nestled away community yet it is surrounded by some of the city's best shops, schools, recreational facilities and gathering spots! Great Walkability! White Rock Park just a short stroll down the way, surrounded by lush forest stretching along the Aviation Parkway nearly up to the Ottawa River! Quality construction and superb layout will impress and entice! Neutral Ceramic welcomes you into the grand foyer, beautiful Maple Hardwood flows through formal spaces, and the back sun-filled kitchen gives onto a perfectly appointed, super-bright and cozy family room. Three generously sized bedrooms on second level all have walk-in closets, the primary also boasting a secondary double closet. Granite counter graces the double-sink vanity to give that certain "je ne sais quoi" to the primary's luxuriously large ensuite. High and dry lower level is a blank canvas, ready for you to put your signature style onto. Private backyard with mature cedars, greenery and a shed that is nice enough to convert into a playhouse or the like! Paneled Gazebo structure off main double sliding doors ensures you can enjoy the beautiful backyard in spring without being bothered by mosquitoes! Easy to show, book your showing today! **EXTRAS** Seller willing to leave gas lawnmower, wheelbarrow, many gardening tool. (id:53341)
40 Belvedere Crescent
Ottawa, Ontario
Tucked behind mature trees and lush gardens, this elegant home on Belvedere Crescent offers a rare blend of historic charm and modern comfort. A serene retreat in one of Ottawas most prestigious neighbourhoods, just steps from Rideau Hall, embassies, top schools, and the scenic trails of Rockcliffe Park. Sunlit bay windows and a cozy fireplace create a warm, inviting atmosphere in the living and dining areas. The open-concept kitchen and family room seamlessly extend to a stunning balcony perfect for dining al fresco. Upstairs, the spacious primary suite features a double-sided walk-in closet and ensuite. A full bath and two additional bedrooms offer flexibility for guests, a home office, or creative space. The lower level provides a unique secondary entrance, a versatile living area, ample storage and garage. This quiet, tree-lined enclave is one where homes rarely come to market. This is a unique opportunity to own a home in one of Ottawas most sought-after locations and make it your own. Dont miss your chance schedule a private viewing today! (id:53341)
84 Eastpark Drive
Ottawa, Ontario
FABULOUS, rarely available, multi-level home in Blackburn Hamlet. This home has been renovated and modernized, insulated and lovingly lived in. The fully renovated kitchen boasts stainless appliances, natural gas range, granite countertops and a large-slab marble backsplash, built-in wine fridge, built-in recycling area. The welcoming livingroom has a gas fireplace with marble surround and access to the back patio through sliding glass doors. The main level has oak floors, stairs, and modern glass railings. Recessed LED Lighting throughout the home is bright and energy efficient. Find a bright and cheerful primary bedroom on the second level, complete with walk in closet & 4 piece ensuite bath. On the 3rd level, find another larger bedroom with 2 walk in closets, 2 futher bedrooms & a 3 piece bath with a glass door, walk-in shower, as well as a bright, sunny foyer at the top of the stairs. Programmable night lights can be set to provide soft lighting as necessary, in the primary, upstairs & main floor bathrooms, as well as along the stairway. On the ground floor level, an in-law suite with 2 separate entrances that is accessible from the driveway. A foyer, bedroom, living area and kitchenette that can be made a private suite for added income, or be used for multigenerational living. The private, fully fenced backyard holds a hot tub enclosed in a fully curtained gazebo, cedar hedges, interlock patio & a natural gas bbq for enjoying & entertaining. The lower level, extra large laundry room provides ample space to accommodate all of your needs. The R60 insulation in the roof and the foam insulation in the main floor exterior walls keep this home warm and cozy. Wired for a generator, separate electrical panel for the in-law suite, and an updated 200 amp entrance for the house. Nest Protect System. 2018 - Furnace, Heat pump, air conditioner, hot water tank, oak stairs and railings, baseboards and trim, composite veranda, main, 2nd & 3rd floor bathrooms and MUCH MORE. (id:53341)
4754 Donovan Court
Ottawa, Ontario
4754 Donovan Court, sits this beautiful, 4 bedrooms, 4 bathrooms family home on a cul-de-sac. A classic layout, with hardwood floors throughout the main floor and the second level. The main floor offers a living room, dining room, eat-in kitchen, family room c/w gas fireplace plus patio doors to backyard, laundry, powder room, and access to the double garage. The principal bedroom has a 4 piece ensuite, plus on this level are 3 more generous sized bedrooms and one 3 piece bathroom. The basement has a large rec.room with a wood burning fireplace, a powder room, and a spacious storage/workshop/mechanical room. Also, the south facing backyard brings a ton of sun and natural light into the house. Windows & roof 2011, furnace 2023, gas fireplace 2024, HWT 2009, kitchen and bathrooms updated in the last 15 years. This turn key home has a beautiful flow, it has been very well maintained by the original owners and shows pride of ownership throughout. Walking distance to Quarry park, buses, NRC, CSIS, CSEC plus it is within the boundaries of Colonel By high school. (id:53341)
176 Avro Circle
Ottawa, Ontario
Discover this unique detached home nestled in the prestigious Wateridge Village, an award-winning community just minutes from top-rated schools and downtown Ottawa. This carpet-free residence boasts three bedrooms plus a loft-easily convertible into a fourth bedroom-alongside four bathrooms and a fully finished basement with nine-foot ceilings and lookout windows.The open-concept gourmet kitchen is a chef's dream, featuring a large central island with a quartz countertop, high-end stainless steel appliances, and a walk-in pantry. Relax in the comfortable living room, complete with a cozy gas fireplace, or enjoy meals in the bright dining area that opens to a private backyard.The spacious primary bedroom offers a large walk-in closet and a luxurious 5-piece ensuite bathroom. Two additional south-facing bedrooms share the main bathroom, while the laundry is conveniently situated on the same floor. The basement, complete with a full bathroom, offers flexible space for a family gym or other uses.An extra-large garage includes an EV charger and provides easy access to the mudroom. Enjoy the convenience of walking distance to parks, Montfort Hospital, CMHC, NRC, shopping centers, and more. This home combines luxury, comfort, and convenience, making it a perfect choice for discerning buyers. (id:53341)
19 Farnham Crescent
Ottawa, Ontario
Discover this impeccably maintained 3-bedroom, 2-bathroom home in the sought-after Manor Park neighborhood. Set on a mature 72'x102' lot overlooking Anthony Vincent Park, this residence combines timeless charm with thoughtful updates. The main floor features an entertainment-sized living and dining room with a cozy fireplace and a granite kitchen with stainless steel appliances. The spacious family room addition provides another inviting space to relax. Upstairs, the oversized primary bedroom boasts a wall-to-wall custom-built closet, accompanied by two additional large bedrooms. Outdoors, enjoy the beautifully landscaped yard with a tranquil pond and multi-level cedar decks. New Furnace 2025. Steps from scenic NCC trails, top-rated schools, vibrant Beechwood Village, and The Pond, a safe swimming area, this home is perfect for families and outdoor enthusiasts alike. Don't miss your chance to call this exceptional property home! (id:53341)
3 Briarcliffe Drive
Ottawa, Ontario
Located in the prestigious Rothwell Heights, this stunning house offers the perfect combination of spacious living, privacy, and natural beauty. Set on a beautifully landscaped lot surrounded by mature trees, this home provides an ideal retreat while still being close to all the amenities Ottawa has to offer. The main floor features a spacious kitchen with dining and living areas, creating a perfect space for family gatherings and entertaining. Large windows offer beautiful views of the serene backyard, bringing the outdoors in and filling the space with natural light. The upper level includes 3 bedrooms, with the primary bedroom offering a spectacular view of the garden, making it a peaceful retreat. The other two bedrooms are cozy and comfortable, ideal for family or guests. The upper level also features 2 bathrooms. The lower walk-out is a true highlight, featuring 2 additional bedrooms and 2 full bathrooms. This level is perfect for guests or multi-generational living, offering a sense of privacy while being connected to the main floor. It also includes a large, cozy family room with access to the backyard through French doors, extending your living space into the outdoors. A wood fireplace completes the space, making it ideal for relaxed evenings and social gatherings. The backyard is perfect for outdoor entertaining or simply relaxing, with plenty of space for gardening or enjoying nature. Whether you're unwinding on the patio or enjoying the lush greenery, this home offers an unparalleled sense of tranquillity, offering both privacy and a connection to nature. This exceptional home in Rothwell Heights provides a rare opportunity to live in one of Ottawa's most desirable areas, offering both luxurious living spaces and a private, peaceful setting. (id:53341)
26 Clovelly Road W
Ottawa, Ontario
Newly built bungalow by award-winning Hobin Architecture & RND Construction (Custom Builder of the Year) on a 100 x 150 ft lot facing Quarry Park. With over 3,600 sq. ft. on the main level, this 6-bed, 5.5-bath home is designed for multi-generational living, featuring an open-concept layout, 10-ft vaulted ceilings, expansive windows, and a chefs kitchen with a walk-in pantry, BBQ deck, and central patio. The bright walkout lower level with 2 bedrooms and oversized windows offers potential for a secondary unit. Includes $200K in upgrades of YOUR choice, customize basement finishes and backyard landscaping. Net-zero ready with high-efficiency HVAC, radiant heating, and smart home automation. Prime location across from Quarry Park, near NRC, CSIS, Montfort Hospital, minutes to the LRT, and Colonel By High School (IB program). Modern living 15 minutes from downtown Ottawa! (id:53341)
Open Houses here include Houses and Condos currently for sale in the East End, including Beacon Hill North, Beacon Hill South, Blackburn Hamlet, Carson Grove, Carson Meadows, Castle Heights, CFB, Cyrville, Pineview, Manor Park, New Edinburgh, Lindenlea, Overbrook, Vanier, Rockcliffe Park, Rothwell Heights, Viscount Alexander Park.


