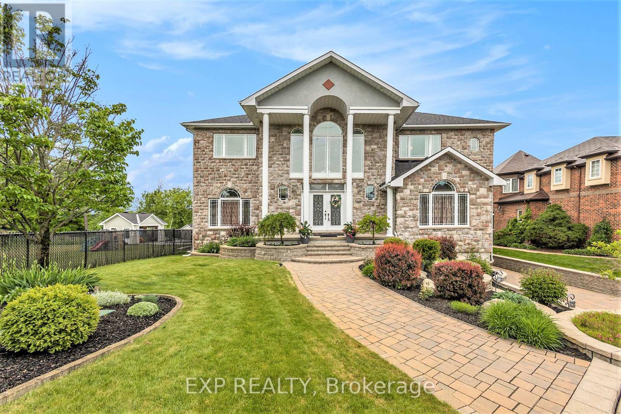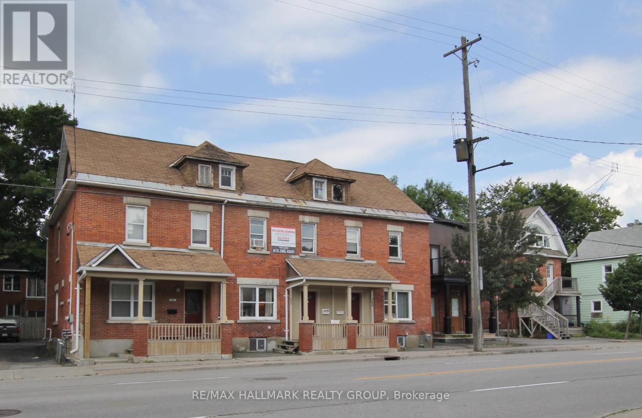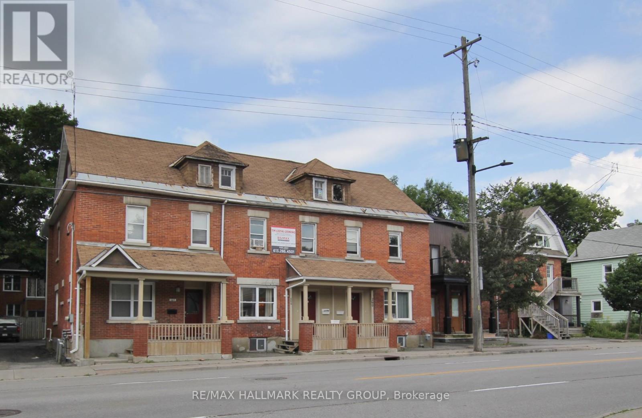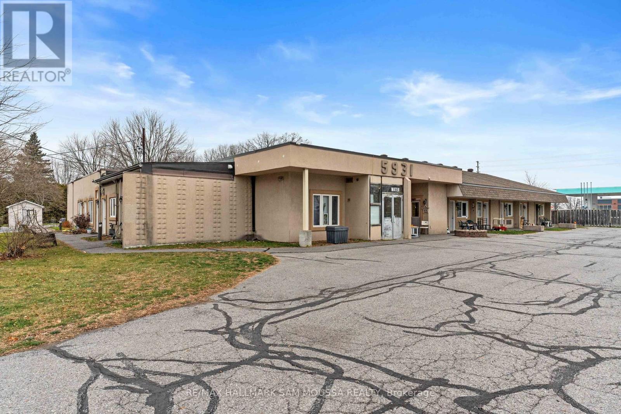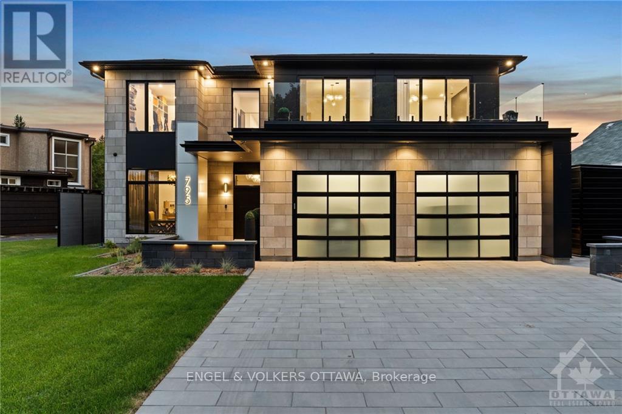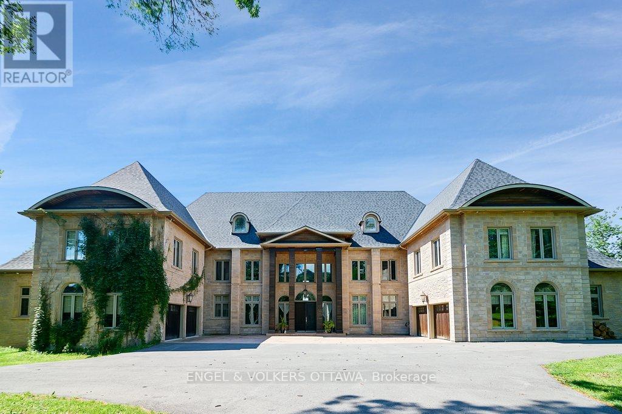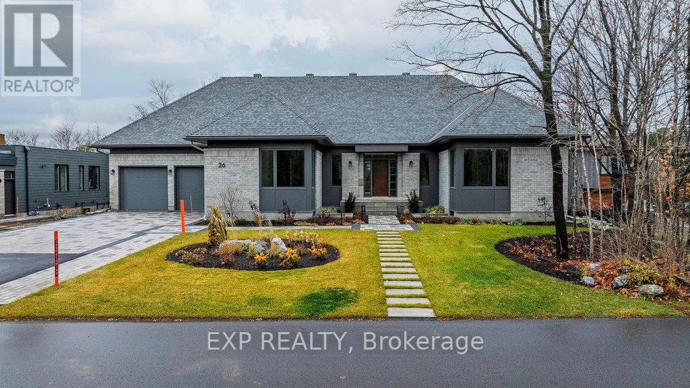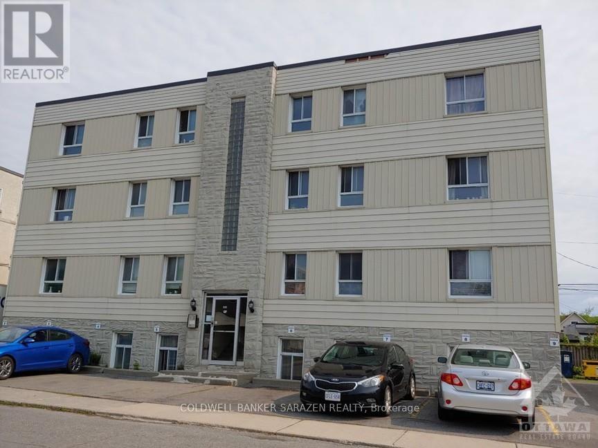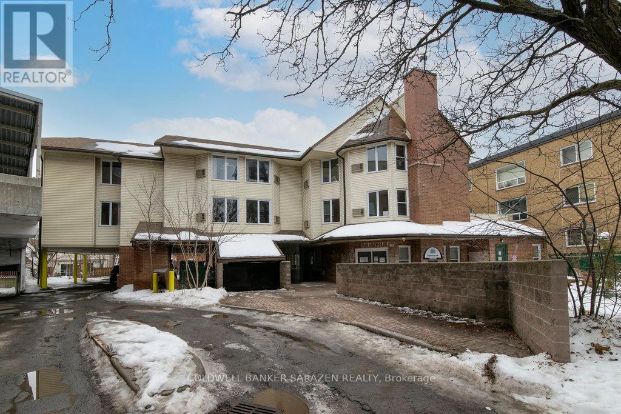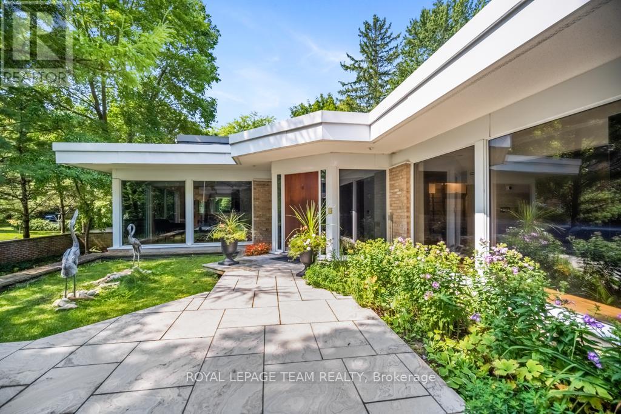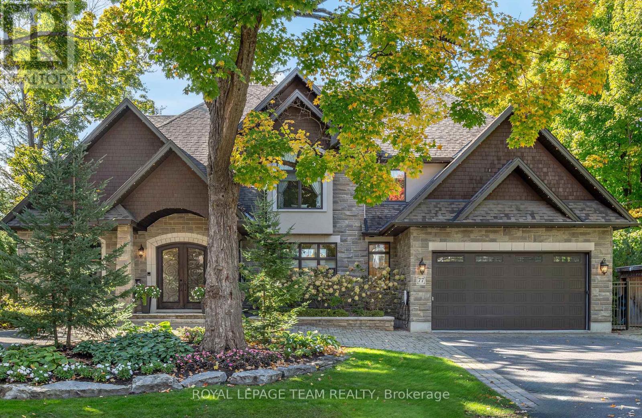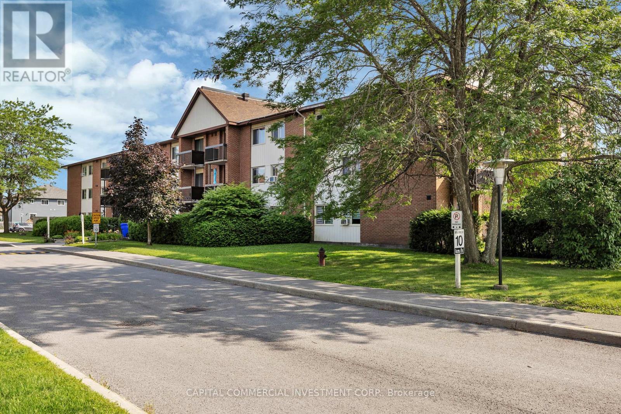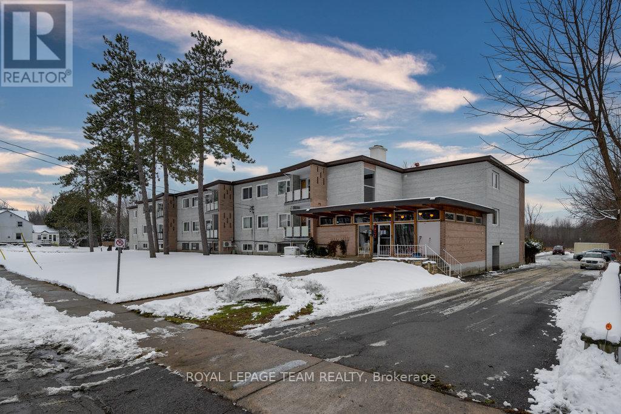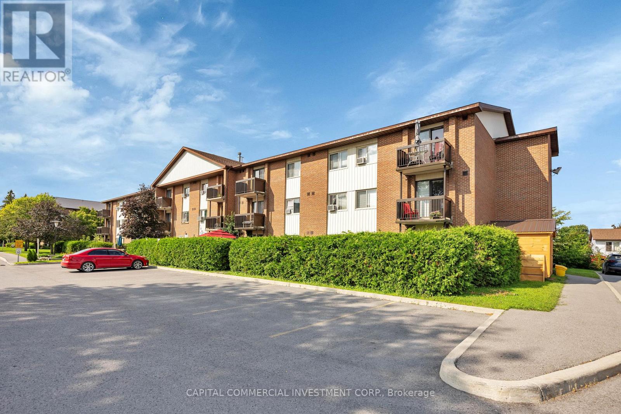All Real Estate Listings in Ottawa
Use the filters to search by price, # bedrooms or neighbourhood.
1284 Rideau Cove Court
Ottawa, Ontario
Situated in an exclusive cul-de-sac, this luxurious estate epitomizes prestige and comfort. Crafted as a custom-built haven by its original owners, every aspect exudes pride of ownership. Enter into the elegant foyer, graced by a majestic imperial staircase w/wrought Iron Rails. Formal living and dining rooms, along with a large kitchen boasting a butler's pantry, ensure seamless hosting. A main floor office provides a sanctuary for productivity. Multiple balconies offer serene water vistas, complementing the tranquil ambiance. Upstairs, discover five bedrooms, each offering comfort and privacy, while the Primary Bedroom hosts a 6-piece ensuite and double walk-in closet, exemplifying lavishness. Basement has expansive Rec RM, Full Kitchen, 6th Bedroom & Full Bath. Walkout leads to a captivating inground pool and meticulously landscaped backyard oasis. Enjoy breathtaking sunsets over the picturesque Rideau River. Experience the epitome of luxury living in this distinguished residence. (id:53341)
258, 260, 262, 264 Bronson Avenue S
Ottawa, Ontario
Excellent Income producing investment property with Great Development Potential = Zoned TM [2214] which allows 6-Storey Development with Multiple Use. Enjoy a good income producing investment (approx. 4.6 Cap Rate when fully rented) while planning your future development of your own perfect income property investment specific to your investment portfolio needs. Located in one of the main city corridors - walking distance to LRT Station, minutes from Downtown, Dows Lake & Little Italy. Duplex is undergoing Major Renovations (with permits) inside & out = one 3-bedroom unit & one large 2-bedroom unit each unit will include 2 full bathrooms, each having it's own furnace, laundry & hydro meter with an estimated potential rent of $2,900 per month (top 3-bedroom unit is fully completed & presently occupied by one of the owner's and lower unit is semi finished). Property features 15 parking spaces. Each of the 3 attached Townhomes have undergone major renovations & each Townhome includes 4-bedrooms, 2 full bathrooms, & In-Unit Laundry. When fully occupied Estimated Gross Income is $198,600 - Estimated Gross Expenses are $32,491.66 - Estimated New Income before mortgage costs are $166,108,34. (id:53341)
258, 260, 262, 264 Bronson Avenue S
Ottawa, Ontario
Excellent Income producing investment property with Great Development Potential = Zoned TM [2214] which allows 6-Storey Development with Multiple Use. Enjoy a good income producing investment (approx. 4.6 Cap Rate when fully rented) while planning your future development of your own perfect income property investment specific to your investment portfolio needs. Located in one of the main city corridors - walking distance to LRT Station, minutes from Downtown, Dows Lake & Little Italy. Duplex is undergoing Major Renovations (with permits) inside & out = one 3-bedroom unit & one large 2-bedroom unit each unit will include 2 full bathrooms, each having it's own furnace, laundry & hydro meter with an estimated potential rent of $2,900 per month (top 3-bedroom unit is fully completed & presently occupied by one of the owner's and lower unit is semi finished). Property features 15 parking spaces. Each of the 3 attached Townhomes have undergone major renovations & each Townhome includes 4-bedrooms, 2 full bathrooms, & In-Unit Laundry. When fully occupied Estimated Gross Income is $198,600 - Estimated Gross Expenses are $32,491.66 - Estimated New Income before mortgage costs are $166,108,34. (id:53341)
5808 Red Castle Ridge
Ottawa, Ontario
Nestled within the coveted enclave of Rideau Forest in Manotick, this exceptional custom-built 2-storey architectural masterpiece exemplifies unparalleled craftsmanship, attention to detail, and refined elegance. Every inch of this magnificent home has been meticulously curated to offer a living experience that is both luxurious and timeless.Upon entering, you are immediately captivated by sweeping floor-to-ceiling Pella windows that bathe the home in natural light, perfectly complemented by luxurious white oak flooring, which adds warmth and sophistication throughout.The designer kitchen will leave you breathless with endless stunning details, including Cedar Ridge Designs custom cabinetry, a luxurious marble backsplash, quartz countertops, and an expansive island, ideal for both casual dining and entertaining. A beautifully appointed pantry enhances both storage and organization.The private primary suite wing offers a peaceful retreat, featuring a custom walk-in closet and an exquisite en suite bath with luxurious finishes, a freestanding soaking tub, a large shower, and dual vanities.This residence boasts six elegantly appointed bedrooms and six stunning bathrooms, each thoughtfully designed to provide the utmost comfort and privacy. The inclusion of an expansive in-law suite further enhances the home's versatility, offering the perfect balance of independence and connection.A true masterpiece, this home showcases extraordinary millwork throughout, from intricate moldings to bespoke cabinetry, with each element speaking to unmatched attention to detail. The fully finished lower level includes two bedrooms, family room and a bathroom, offering a perfect retreat for guests or family members.This residence is not simply a place to live; it is an invitation to experience refined living at its finest. A rare opportunity to acquire a property of such distinction, where every detail has been carefully considered to create a home that is both a sanctuary and a statement. (id:53341)
5931 Perth Street
Ottawa, Ontario
Welcome to Richmond, the fast developing rural suburb of Ottawa in the heart of the Greenbelt. This is an incredible opportunity to invest in the residential rental property in the heart of Richmond at a a fair price. This property consists of 16 x one bedroom apartments of various sizes, average rent is $1,182/month, meaning there is significant upside potential. The owner has been renovating units as they become available, however there are a number that still need upgrading. The building is built on a slab so all units are direct walk-in and could easily be converted to a seniors residence. Unit sizes vary from 500sq ft to close to 800sq ft which provide potential to add a second bedroom and higher rents. The owner has also installed coin op washer and dryers plus a reverse osmosis water system that sells bottled water for additional income. Another feature is that the property enjoys a residential tax rate that is far lower than comparable properties. Units are electric heat and tenants pay their own electric bills and . In considering this property, buyers should be aware that the property is slightly larger than an acre and given it's corner location on the main street of Richmond, it could provide the cornerstone of a land assembly. Property has been owner managed for 27yrs and all maintenance issues are dealt with promptly. **EXTRAS** All offers must include the completed Schedule B attachment (id:53341)
5818 Queenscourt Crescent
Ottawa, Ontario
Welcome to 5818 Queenscourt Crescent, located in Rideau Forest, one of Ottawa's most exclusive neighbourhoods. Upon arriving, you're greeted with tremendous curb appeal, mature trees & well-maintained front gardens. A 2-storey front door with wrought iron detail makes for a great first impression while entering the home. The main level features an office off the foyer, a grand living room with 2 stories of windows, wood burning fireplace, family room, den, kitchen & a formal dining room. The chef's kitchen offers a built-in coffee machine, double wall ovens, 6 burner Wolf range and massive island. Coffered ceilings with dentil crown mouldings, arched windows & high-end chandeliers throughout this opulent home. Expansive primary bedroom with a balcony overlooking the backyard, 3-sided fireplace, walk-in closet & 5-piece ensuite. The entertainers basement comes with a bar with fridge & sink, cigar lounge, wine cellar, large rec area & a gym. A beautiful in-ground pool with a fountain & slide in the backyard finishes off this gem! (id:53341)
795 Melfa Crescent
Ottawa, Ontario
Welcome to this newly built modern masterpiece, a perfect blend of luxury, functionality, and comfort designed for family living. This 5-bedroom home boasts 3 ensuites and an array of high-end features that make it truly one of a kind. From its expansive interior to the meticulously landscaped exterior, this property offers countless high end features. The outdoor living space flows seamlessly from inside to outside with massive patio doors opening to an impressive lanai overlooking the pool and pool-house, perfect for summer entertainment. This stunning residence comes complete with a private home gym, 650 bottle glass wine cellar, double islands, wide plank oak floors, steam shower, stealth speakers, automatic blinds, fully automated alarm system and exterior cameras, heated basement and garage floors, and a heated driveway. Built with efficiency, quality and low maintenance in mind, this home delivers on every front. Schedule a tour to experience the best in contemporary living! (id:53341)
296 Somerset Street E
Ottawa, Ontario
Easy to rent at premium prices this Sandy Hill 5 unit building at 296 Somerset St. E built in 2021 gives investors years of minimal maintenance expenditures. It's comprised of 4 residential apartments; each with 4 bedrooms. The 5th unit is Safi Fine Food retail & cafe. Each unit has its own hi-efficiency furnace, AC, hydro meter and in-unit laundry. The building is 3 stories plus finished basement. According to attached floor plans unit sizes are Apt #1 848 sq. ft. (basement) Apt. #2 690 sq. ft. (2nd floor) Apt. #3 844 sq. ft. (2nd/3rd floor) Apt. #4 690 Sq. ft. (3rd floor) Leased retail business is 952 sq. ft. Exterior is primarily brick & Hardie Board siding, roof is membrane. Owner pays water & WIFI. Tenants pay heat & hydro except #3, which will be rectified at end of lease. Gross income $235,498. Expenses $44,389. Net income $191,109. Hot water is an owned tankless system. Showings Mon, Wed, and Fri, and Sat 11 am to 4 pm. The building is four blocks from the University of Ottawa so there's always a massive tenant pool. Public bus transit right on Somerset St. and the Light Rapid Train system has its own stop right at U-Ottawa! A few blocks to Minto Sports complex, Sandy Hill arena, and all necessary shops and services on Rideau St. This is an investor's dream property, now being offered for the first time. Fenced back yard for tenants' enjoyment. (id:53341)
296 Somerset Street E
Ottawa, Ontario
Easy to rent at premium prices this Sandy Hill 5 unit building at 296 Somerset St. E built in 2021 gives investors years of minimal maintenance expenditures. It's comprised of 4 residential apartments; each with 4 bedrooms. The 5th unit is Safi Fine Food retail & cafe. Each unit has its own hi-efficiency furnace, AC, hydro meter and in-unit laundry. The building is 3 stories plus finished basement. According to attached floor plans unit sizes are Apt #1 848 sq. ft. (basement) Apt. #2 690 sq. ft. (2nd floor) Apt. #3 844 sq. ft. (2nd/3rd floor) Apt. #4 690 Sq. ft. (3rd floor) Leased retail business is 952 sq. ft. Exterior is primarily brick & Hardie Board siding, roof is membrane. Owner pays water & WIFI. Tenants pay heat & hydro except #3, which will be rectified at end of lease. Gross income $235,498. Expenses $44,466. Net income $191,109. Hot water is an owned tankless system. Showings Mon, Wed, and Fri, and Sat 11 am to 4 pm. The building is four blocks from the University of Ottawa so there's always a massive tenant pool. Public bus transit right on Somerset St. and the Light Rapid Train system has its own stop right at U-Ottawa! A few blocks to Minto Sports complex, Sandy Hill arena, and all necessary shops and services on Rideau St. This is an investor's dream property, now being offered for the first time. Fenced back yard for tenants' enjoyment. (id:53341)
2892 Presquile Road
Alfred And Plantagenet, Ontario
Welcome to 2892 Presquile Road, an exquisite estate sitting on 20 acres of waterfront, inspired by the Chateau de Champlatreux in France. This luxurious property boasts a total of 6 bedrooms and five bathrooms, featuring custom doors and soaring 22-foot high ceilings throughout. Step inside to find oak flooring and tile entrance leading to spacious living areas, including a chef's ream kitchen that features granite counters, a 4-burner gas stove, double oven with a warming drawer, and a built-in coffee maker and dishwasher, as well as walk-in pantry. The primary bedroom offers an ensuite bathroom and two walk-in closets. Other highlights include an infinity pool with lounge area, private dock, tiled garages that can serve as a wash bay, a rink-sized 125 x 55 arena building, tiled mudroom near the kitchen, and a Gramercy Park Hotel fireplace and chandelier. This estate is a perfect blend of luxury, comfort, and practicality, ready to offer you an unparalleled living experience. (id:53341)
325 Berry Side Road
Ottawa, Ontario
EXCEPTIONAL RIVERFRONT PROPERTY Perched high above the Ottawa River this substantial highly customized home is designed to capture breathtaking views with private river access. Very private 1.59 acre property with 200ft riverfront. 180 degree views up & down river with fabulous city skyline vistas to the east. Unassuming entry loft level opens to large open concept space as you descend the stairs giving an indication to the scale of this home. Artisan built natural stonewalls respect the rocky terrain. Customized at every corner & curve each space takes advantage of walls of windows to feature views of river & Gatineau Hills. Great Rm has lofty ceilings w/skylights. Kitchen is central to Dining & Family Rm. Spa offers hot tub, sauna, rain shower. Primary Bedroom suite has it all: corner windows w/views of the city skyline, deck, sunken Library, 5pc Ensuite & spacious Walk-in. 2 secondary Bedrms each have Walk-ins, Ensuites & loft spaces. Finished walkout lower level. Extensive landscaping w/rock gardens, Trex decks, stairs to rocky shore & dock. Rare offering. Located in Rural Kanata North along millionaires row. (id:53341)
26 Clovelly Road W
Ottawa, Ontario
Newly built bungalow by award-winning Hobin Architecture & RND Construction (Custom Builder of the Year) on a 100 x 150 ft lot facing Quarry Park. With over 3,600 sq. ft. on the main level, this 6-bed, 5.5-bath home is designed for multi-generational living, featuring an open-concept layout, 10-ft vaulted ceilings, expansive windows, and a chefs kitchen with a walk-in pantry, BBQ deck, and central patio. The bright walkout lower level with 2 bedrooms and oversized windows offers potential for a secondary unit. Includes $200K in upgrades of YOUR choice, customize basement finishes and backyard landscaping. Net-zero ready with high-efficiency HVAC, radiant heating, and smart home automation. Prime location across from Quarry Park, near NRC, CSIS, Montfort Hospital, minutes to the LRT, and Colonel By High School (IB program). Modern living 15 minutes from downtown Ottawa! (id:53341)
340-342 Shakespeare Street
Ottawa, Ontario
Welcome to 340-342 Shakespeare! This newly built 8 unit income property consists of 2 fourplexes each with four 3 bedroom, 2 bathroom units in a prime Vanier location, being close to all amenities, public transit and recreation. Still room for increased rents. Rent control does not apply to this building. Hi-end finishings and quality appliances. Letter of interest from a lender under the MLI System for 3.9 million of financing at a preferred rate.\r\nQuick closing is available and preferred. Less then one year from occupancy so new construction works under the MLI. If not using the MLI Select the affordable rent could be increased. Should qualify for efficiency points as the insulation including under the basement slab is excellent and heated with high efficiency ducted heat pumps with electric backup. What a fantastic property to add to or start your investment portfolio. (id:53341)
1413 Blackhorse Court
Ottawa, Ontario
Magnificent CASTLE in Rideau Forest! This stunning FULLY FURNISHED estate (approximately 10,000 sq. ft.) is situated on a 2.45-acre lot in the prestigious Rideau Forest neighborhood. Featuring a majestic stone exterior, this home is the epitome of luxury living. A serene fountain at the entrance sets the tone for the opulence within. Upon stepping into the grand foyer, you're greeted by gleaming marble floors and a curved staircase adorned with a wrought-iron railing, creating a breathtaking first impression. The HERRINGBONE HARDWOOD FLOORS, 20-ft ceilings, two-tier windows, crown molding & exquisite chandeliers showcase intricate craftsmanship throughout this architectural masterpiece. Boasting 6 BEDROOMS & 9 BATHROOMS, this renowned property FEATURED IN MOVIES with mega CELEBRITIES offers unparalleled sophistication. Highlights include a DREAM KITCHEN with Taj Mahal granite countertops, integrated appliances, a butlers pantry & an elegant dining room. An inviting family room with a fireplace & a main-level bedroom with an ensuite. A PRIVATE wing for the primary suite, complete with a sitting area, fireplace, a dream closet & a BREATHTAKING 5 PIECE ENSUITE w/Heated floors. EACH BEDROOM FEATURES A WALK IN CLOSET AND ENSUITE BATHROOM, with one offering access to a private balcony. This FULLY FURNISHED ESTATE is an ENTERTAINERS PARADISE with a home theater, gym, and STEAM room. The WALK-OUT BASEMENT has a separate entrance, leading to an additional bedroom with an ensuite. Heated floors in select areas, dual furnaces, dual air conditioners, dual hot water tanks (owned), and a GENERAC home generator for peace of mind. Other notable features include: High-end appliances, Separate sound systems for individual rooms, ELECTRONICALLY LOWERED CHANDELIER for easy cleaning and the garage having a separate entrance to the basement. This FAMOUS CELEBRITY PROPERTY, surrounded by tranquility & grandeur, offers an unparalleled blend of elegance, privacy, and functionality. (id:53341)
105 Vachon Avenue
Ottawa, Ontario
Fantastic 24 unit building in the Beechwood area close to all amenities. Plenty of rental upside here. Great First Mortgage in place at 2.7% for another 5 years. This mortgage can be assumed. Don't miss out on this large multi family holding for your portfolio. (id:53341)
25 Rosemount Avenue
Ottawa, Ontario
Introducing 25 Rosemount, an exceptional commercial property nestled in the vibrant community of Hintonburg. This prime location offers endless opportunities for your business endeavours. Upon entering the main floor, you'll be greeted by a spacious reception area, perfect for welcoming clients and guests. Adjacent to this, a large gathering room awaits, ideal for hosting events, meetings, or workshops. A fully equipped commercial kitchen provides the infrastructure for culinary ventures or catering services, while additional offices offer ample space for administrative tasks or collaborative work. Venture upstairs with the elevator to discover the 2nd & 3rd, total of 22 well-appointed rooms complete with convenient kitchenettes & oversized full bathrooms. Whether utilized as individual offices, consultation rooms, or creative studios. With its flexible layout and prime location, the possibilities for this building are limitless. (id:53341)
55 Willingdon Road
Ottawa, Ontario
Discover the beauty of Rockcliffe: prestige, community spirit, proximity to family necessities and pride of place make this an exceptional address to call home. This well-placed mid-century stunner offers an exceptional design with open flow, plenty of natural light through floor to ceiling windows. Wrap around terrace, walk out lower level with full sized indoor salt water pool, home gym, and nanny-suite. Cathedral ceilings throughout and luxury finishes for a perfectly 21st century ready home with a nod to mid-century touches. Don't wait - make an appointment today! **EXTRAS** Miele Steam Oven, Miele Built/In Espresso Machine, Miele Warming Oven/drawer, 4 Sub Zero Refrigerator Drawers, Wine Fridge, Garburator (id:53341)
77 Placel Road
Ottawa, Ontario
Visit Rockcliffe Park to discover a stunning home of stone, arched windows, stately pillars, double garage, and magnificent peaks. Step into a spectacular main floor of high ceilings, walls of windows, brilliant sunlight, splendid fixtures, elegant hardwood, and gleaming tile. Work from home, host guests in a sunken dining space and curl up in a grand living room. A luxe eat-in kitchen presents high-end appliances, pantry, custom cabinetry, island, and nearby powder room and mudroom. Delight in a secluded main floor primary suite with lavishly appointed ensuite and two walk-in closets. Staircases lead up to three lofty bedrooms, two full bathrooms and laundry. Backyard features a gunite pool, hot tub, decking and gardens. An expansive lower level offers endless amenities including bedroom with ensuite. Walk to Ottawas finest schools. Participate in indoor and outdoor activities. Commute Aviation Parkway. Drive minutes to downtown and Quebec. Shop Beechwood Avenue. See it today. (id:53341)
1 Robert Street
Arnprior, Ontario
The Campbellview is a highly popular, well-located apartment rental property in Arnprior consisting of 32 apartments (14 x 1 bedroom and 18 x 2 bedroom) on a spacious 1.07 acre lot. Diligently managed by the original builder since it's construction and easily maintaining a 100%occupancy rate. Highly functional, sun-filled apartment layouts with ample living space and walk-out patios or balconies. Many master bedrooms featuring walk-in closets. Units consistently and tastefully updated on turnovers. Convenient location, just off Daniel Street, the main artery connecting Highway 417 to the downtown core with tenants enjoying quick access to both. Tenants also benefit from living just 400m (6 minute walk) from Arnprior Shopping Centre, the town's main shopping destination, and 500m (7 minute walk) from the Nick Smith Centre, Arnprior's community recreation hub with two ice surfaces and a public swimming pool. (id:53341)
5 Rogers Road
Perth, Ontario
On the banks of the Tay River, in the charming Town of Perth you will find this incredible multi-family investment opportunity. To say they dont make them like this anymore would be an understatement. Built in 1964 with brick and concrete block construction, this 23 unit low rise apartment building is as solid as they come. This desirable location is on 1.6 waterfront acres in the heart of Perth where shopping, groceries, restaurants and golf are all within walking distance. The building has been well maintained with recent upgrades including windows, generator, roof maintenance and electrical and fire retrofits. The building is made up of 22 2-bedroom apartments and one bachelor, boasting a healthy NOI of $256,636 despite the fact that most units have longer term tenants paying well below market rates. The oversized lot has plenty of green space where residents can enjoy the riverfront views and two ample parking lots with plenty of room for future expansion. (id:53341)
259 Bradley Avenue
Ottawa, Ontario
Exceptional TO BE BUILT 12 unit multi-family offering located in a developing area in Ottawa. 259 Bradley offers easy access to amenities, public transportation, and major roadways, making it an ideal location for tenants and potential students. With the ongoing development in the area and favorable zoning policy, this property is positioned for significant appreciation and income potential for the years to come. The propertys efficient design helps minimize maintenance costs and maximizes profitability for future owners. Benefits of this design and layout: No sprinkler system, each unit with their own access, no required accessible units, Lower development charges (Approx. $100k+), available parking, regular city garbage collection services, and no severance cash-in lieu required. With the new Zoning By-law amendment, there is potential to add an additional 4 units, to a total of 16 units as basement units will be undeveloped. Status: Building Permit Stage (id:53341)
4 Robert Street
Arnprior, Ontario
Campbell Place is a highly popular, well located apartment rental property in Arnprior consisting of 34 apartments (1 x studio, 15 x 1 bedroom and 18 x 2 bedroom) on a spacious 1.27 acre lot. Carefully owned and managed by the original builder since its construction and consistently maintaining a 100% occupancy rate. All apartments feature ample living space, and walk-out patios or balconies. Many master bedrooms featuring walk-in closets. Units consistently and tastefully updated on turnovers. Highly convenient location, just off Daniel Street, the main artery connecting Highway 417 to the downtown core with tenants enjoying quick access to both. Tenants also benefit from living just 400m (6 minute walk) from Arnprior Shopping Centre, the town's main shopping destination, and 500m (7 minute walk) from the Nick Smith Centre, Arnprior's community recreation hub with two ice surfaces and a public swimming pool. **EXTRAS** 2 x washers, 2 x dryers (coin operated) (id:53341)
18 Haggart Street
Perth, Ontario
The Southview is a high quality, well maintained apartment building just off Provincial Highway 7 in Perth, close to necessity-based shopping, as well as the historical downtown core. Consisting of 32 apartments (14 x 1 bdrm, 18 x 2 bdrm), all apartments are sun-filled, functionally designed and feature either balconies, or walkout patios. These apartments are in high demand with the building consistently maintaining full occupancy. Well located within the town of Perth, with a municipal park, and retirement home immediately abutting the property. The nearby Perth Mews Shopping Centre, just 5 minutes away by foot, includes a Loblaws Independent Grocer, and recently added Starbucks and Mark's Work Warehouse as tenants. The Southview is also just a few blocks from Perth's thriving downtown core, popular for its historical sites and cultural events. (id:53341)
20 Kanata Rockeries
Ottawa, Ontario
Discover a rare opportunity to own an architectural dream in the Kanata Rockeries. This super private home combines elegance, design & the tranquility of nature in every space offering a lifestyle of luxury & spa like feel right at home. Relax and enjoy in the salt water infinity pool overlooking the pond, hot tub, sauna, steam room, 4 fireplaces, massive home gym or the 6km nature hike right out your back steps. With over 9000sf of living space, this home has been curated for entertaining inside and out. The main floor has an abundance of natural light and nature in every view, showcasing a Chef's kitchen feat two 9 ft islands, custom 15 ft banquet & hidden pantry, a dining room with bar and built in wine fridges, an inviting living room, 3-season room, w outdoor kitchen, and custom mud room. Designed w primary suites on main level for multi-gen living. Situated in the heart of the city you can enjoy peaceful walks to shopping, dining, & top-rated schools, rec facilities & much more., Flooring: Marble, Flooring: Hardwood, Flooring: Mixed (id:53341)
All of the real estate listings here come from a CREA data feed, which keeps the website updated with the latest Ottawa real estate listings, updated every 15 minutes. As you browse the site, you can save all of your favourite listings and feel free to reach out with any questions.

