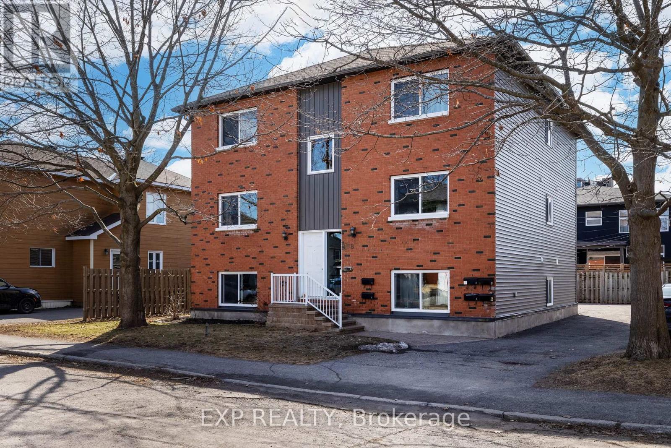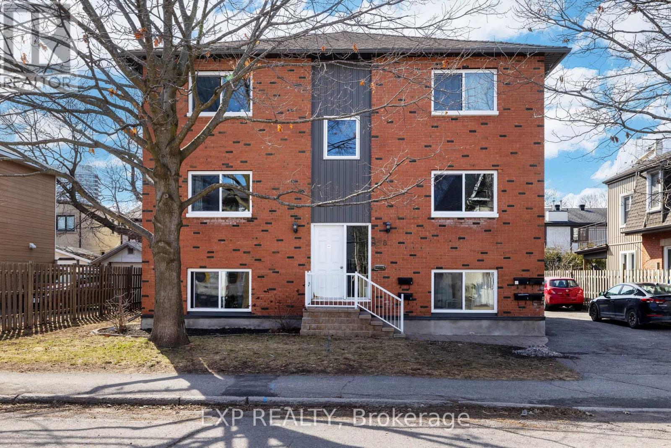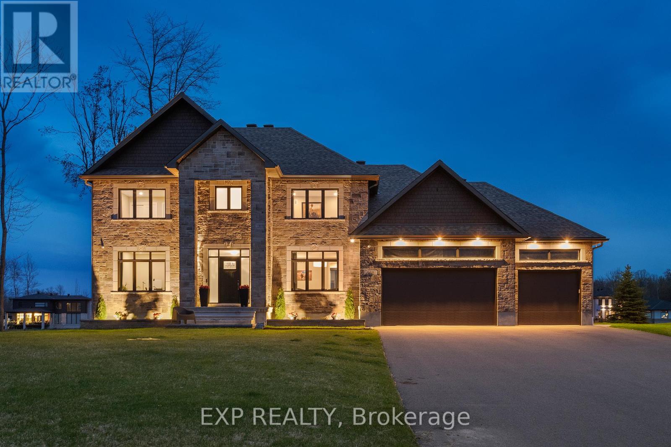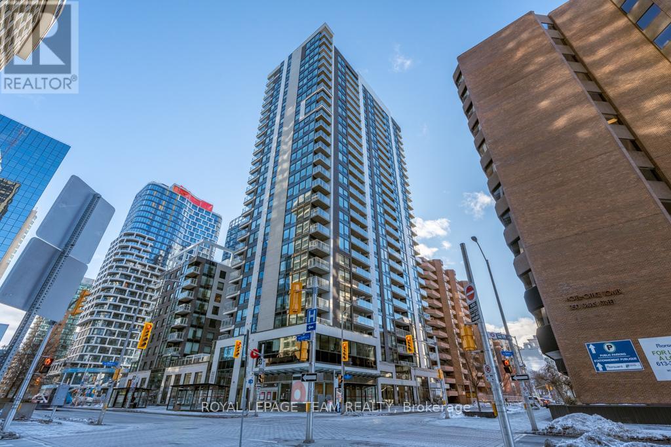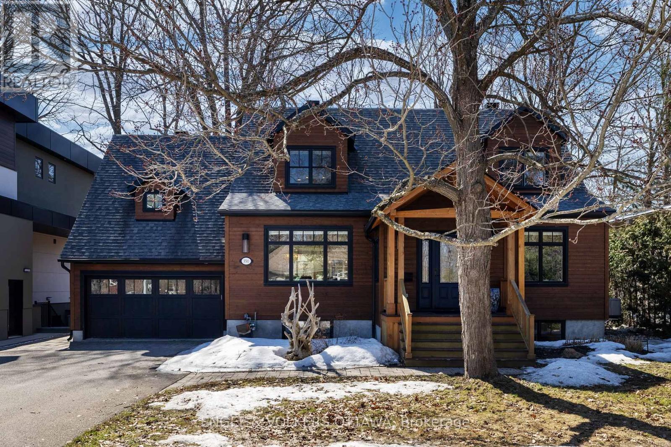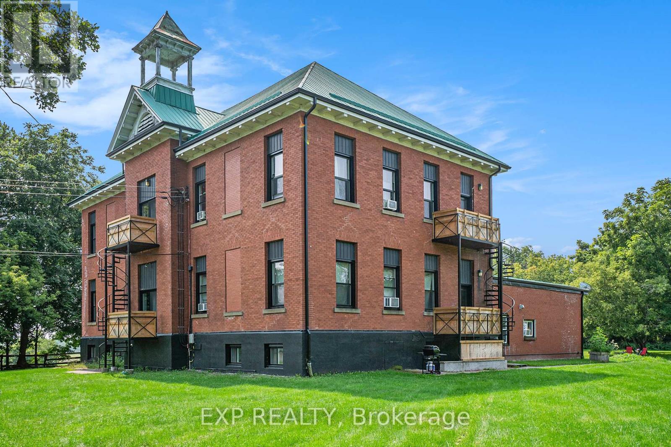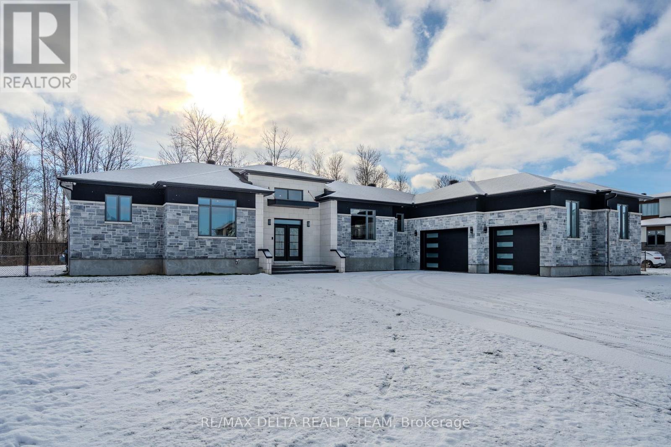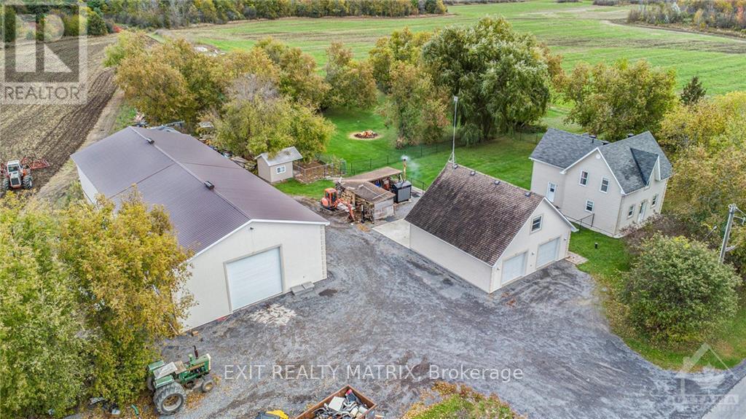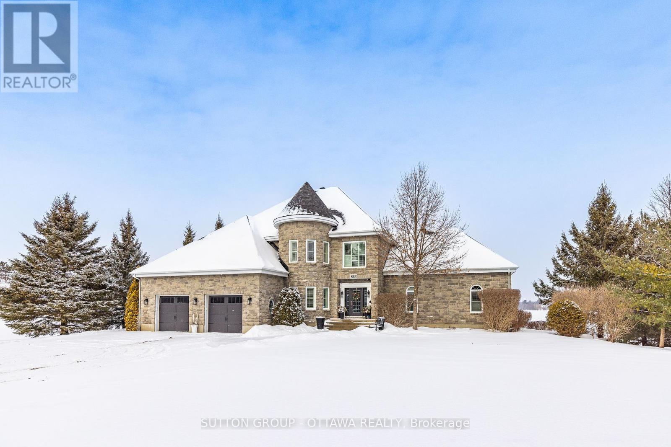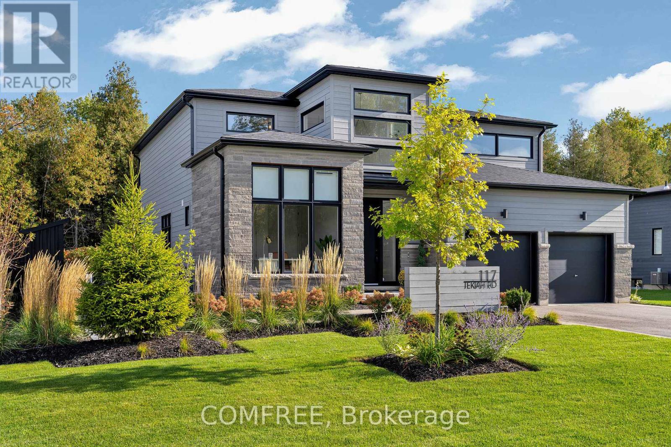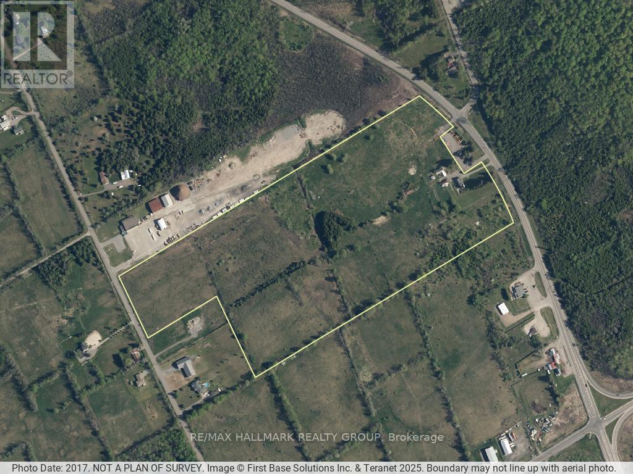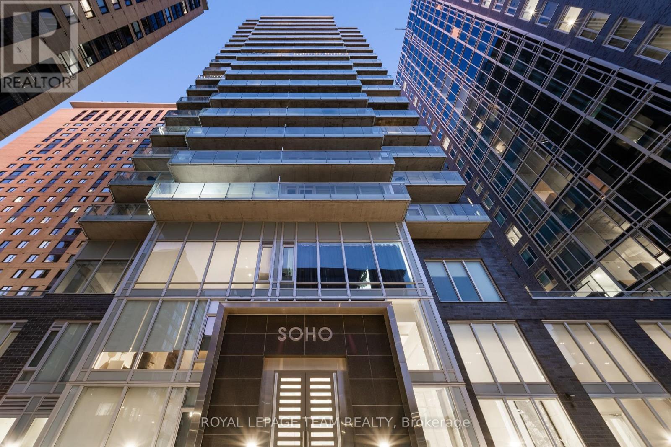All Real Estate Listings in Ottawa
Use the filters to search by price, # bedrooms or neighbourhood.
358 Winston Avenue
Ottawa, Ontario
Great Income! 6 Unit Building right in the heart of one of Ottawa's best neighborhoods. Only steps to transit and LRT, walking distance to vibrant Wellington street, and minutes to downtown. This building offers 6 well maintained and spacious one bedroom units, with stable tenants and a solid income over 95K per year! Purpose built 6 unit building, located in Westboro, steps to all the shopping, restaurants, and amenities that Westboro has to offer. Well located on a quiet street, and with many renovations and upgrades over the years, this one is sure to please. Still with plenty of upside on future rents, and located on a large lot with future potential for development in a rapidly changing area. (id:53341)
358 Winston Avenue
Ottawa, Ontario
Great Income! 6 Unit Building right in the heart of one of Ottawa's best neighborhoods. Only steps to transit and LRT, walking distance to vibrant Wellington street, and minutes to downtown. This building offers 6 well maintained and spacious one bedroom units, with stable tenants and a solid income over 95K per year! Purpose built 6 unit building, located in Westboro, steps to all the shopping, restaurants, and amenities that Westboro has to offer. Well located on a quiet street, and with many renovations and upgrades over the years, this one is sure to please. Still with plenty of upside on future rents, and located on a large lot with future potential for development in a rapidly changing area. (id:53341)
121-123 York Street
Ottawa, Ontario
Incredible opportunity to live and work in the heart of the Byward Market. Double side-by-side in premium location, live in one side and run your business out of the other. Mixed use zoning. 121 York features hardwood & tile floors, updated kitchen, main floor powder room, open concept living/dining room and sunroom at back. Upstairs we have main bedroom with ensuite bath and balcony, 2nd bedroom, den/office and another full bathroom. 123 York is similar but upstairs there are 2 large bedrooms, each with ensuites. Each unit has an attached garage with inside entry. Boiler heated driveways. Fenced backyard with composite deck on one side. New furnaces in both units 2024, PVC fence at back 2022. (id:53341)
291 Concession Rd 1 Road
Alfred And Plantagenet, Ontario
Welcome to a truly exceptional property featuring 390 feet of pristine, navigable waterfront with breathtaking sunset views and a flat, usable lot offering limitless potential. Whether you envision a private estate, a multi-home development, or a smart long-term investment, this property delivers. The meticulously maintained 3-bedroom, 3-bathroom home boasts soaring ceilings and an airy, sun-filled interior perfect for both quiet escapes and vibrant entertaining. A Generac generator ensures year-round peace of mind, adding to the comfort and functionality of this unique offering. Opportunities like this don't come often. Own a slice of waterfront paradise with room to grow, play, and dream. Don't this is the one you've been searching for. ** This is a linked property.** (id:53341)
322 Perrier Avenue
Ottawa, Ontario
Luxury meets futuristic in this one of a kind home! Featuring a heated driveway, walkway and stairs! The 5x9 custom pivot door leads into a sleek foyer with custom cabinetry and wood accents peeking into the oversized formal dining room with a wall feature, bar and wine rack. Followed by a dream kitchen w/ high end appliances, hidden coffee bar and 3D maple/resin slab with waterfall. Open living space with tiled fireplace and recessed tv, office with white oak floating desk and a massive deck w speakers and included hot tub. Whole main floor has heated floors and is complemented by LEDs throughout. Second floor features a primary with w balcony, spa-like en suite boasting a skylight in shower and a huge millworked walk in closet! Second floor continues with full size laundry room, two large bedrooms and a full bath. Lower SDU has heated outdoor walkway, modern kitchen with epoxy floors and in-unit laundry. All blinds are automated, speakers throughout the house.An absolute must see! SDU can be opened up to form a basement. (id:53341)
438 Shoreway Drive
Ottawa, Ontario
This show stopper 4bed 5 bath WATERFRONT, with a WALKOUT is the one you have been waiting for! Main floor features a spacious foyer, oversized den/office and dining room complete with a modern feature wall. The sunfilled kitchen-living area boasts breathtaking views of the water from every angle. Living room has tiled gas fireplace and access to covered rear patio. Chef's kitchen showcases an extented gas range w pot filler, commercial fridge/freezer, built in wall oven/microwave all highlighted by custom cabnitery and completed with a large walk in pantry. Primary bedroom has recessed ceilings, large walk in closet and a modern ensuite. Second floor continues with 3 other oversized bedrooms and a full bath. Basement has wall to wall windows and walkout leading to a beautifully landscaped backyard with two interlock pads and a beach! Garage has back bay, heater and basement access. Spec sheet and floor plans available upon request. $350/yr fee covers community pool/gym. Come and see what this wonderful community has to offer! (id:53341)
2603 - 340 Queen Street
Ottawa, Ontario
Perched high above downtown Ottawa, this newly unveiled penthouse offers a refined take on urban living. Framed by sweeping views of the Ottawa River and historic skyline, the residence balances minimalist design with an effortless connection to nature. Expansive glass walls blur the line between indoors and out, flooding the open-plan living space with natural light. The kitchen is a modernists dream - featuring quartz countertops, custom cabinetry, and professional-grade appliances, creating a space as functional as it is beautiful. The bedrooms are tranquil havens, while the bathrooms and walk-in closets epitomize understated luxury. The outdoor terrace is truly an oasis in the heart of the city. Residents enjoy curated amenities, from a serene indoor pool for year-round enjoyment to a rooftop terrace for summer dinners under the stars. This is also Ottawa's first condo building with direct access to the LRT. Here, elevated living meets impeccable design. Every sunrise and sunset feels like a celebration of life in Ottawa's most innovative and sophisticated new address. (id:53341)
108 Edith Margaret Place
Ottawa, Ontario
Welcome to Saddlebrook Estates where you will Experience modern sophistication. this stunning custom home, crafted by award-winning architect Brian Saumure & Maple Leaf Custom Homes sits on a 3.33 acre treed lot, with direct access to 500 acres of Crown land. exclusive trails for snowshoeing & cross-country skiing. Built-in 2014, this 4-bed, 3-bath home blends contemporary luxury with nature, featuring radiant floor heating throughout the main level. A striking feature staircase brings you to the main level with generously sized rooms. The great room, anchored by a Napoleon fireplace and built-in speakers, provides an inviting space for both relaxation and entertaining. The gourmet kitchen showcases Elite appliances, while the exterior's combination of cedar, concrete board, and metal siding offers lasting appeal. Designed for comfort and efficiency, furnace 2019 (id:53341)
350 Cunningham Avenue
Ottawa, Ontario
This is a one-of-a-kind custom home nestled on a spacious lot in the heart of Alta Vista. Built in 2017, this 3+1 bedroom, 4-bathroom residence offers luxurious finishes, modern design, and family-friendly functionality. Step inside to discover bright, open-concept living spaces with wide-plank hardwood floors, soaring ceilings, and a stunning natural stone gas fireplace. The chef's kitchen is the heart of the home, featuring a massive eat-in island, quartz countertops, top-of-the-line Miele appliances including a gas stove, range hood fan, large integrated refrigerator, and ample custom cabinetry throughout. The spacious main floor primary suite offers calming views of and direct access to the private backyard. It also features an ensuite with a built-in seated vanity and glass shower, and a walk-in closet with direct access to the front-facing office. Just upstairs, two large bedrooms and a full bath offer ideal comfort for family or guests, while a second-level storage room accessible from the garage is perfect for storing your most valuable and temperature-sensitive items. The finished lower level with heated floors features a large recreation room, a soundproof music room, an additional bedroom, a full bathroom, and a custom walk-in wine cellar. Enjoy the outdoors from inside the fully enclosed gazebo, the hot tub, or lounging on the oversized rear deck surrounded by mature trees. The double garage with inside entry and double-wide laneway offers plenty of room for the whole family. This quiet, tree-lined enclave is known for its suburban charm and urban accessibility, making it ideal for families and professionals. Top-rated schools are just minutes away, while the nearby Ottawa Hospital General Campus and CHEO provide outstanding healthcare access. Alta Vista is rich in green spaces, with parks and walking trails just around the corner, and daily conveniences are a short drive away. (id:53341)
12 Garden Street
Leeds And The Thousand Islands, Ontario
Charming 10-unit investment property with significant growth potential. This beautifully restored building blends historic character with modern updates, featuring seven spacious 2-bedroom units and three bright 1-bedroom units. Nine of the units have been recently upgraded, making this a well-maintained, income-generating asset from day one. Located on 1.8 acres in the scenic Thousand Islands region, with easy access to Gananoque and Highway 401, the property also presents exceptional development potential. Studies are underway for an 8-unit and a 12-unit building, and the site plan approval process is approximately 80% complete ready for new ownership to carry it through. Included in the sale are all key planning documents: Servicing and Storm-water Management Report, Grading and Storm-water Plan, Updated Transportation Impact Analysis, Noise Study, Conceptual Plans, Survey, and Severance Applications. Two front lots are already zoned R2, which allows for higher-density options such as triplexes or stacked towns, giving future owners the choice to build out or sell the lots individually. A recent appraisal of approximately $2.4M provides immediate equity on the buy, along with stable rental income while development planning progresses. With one of Ontario's top urban planning firms, Fotenn, already engaged, and a township known for being welcoming and supportive of redevelopment, this property is positioned for both immediate returns and long-term value. A rare and versatile opportunity for investors and developers alike. (id:53341)
651 Ballycastle Crescent
Ottawa, Ontario
A stunning masterpiece of modern bungalow design, offering the perfect blend of luxury, comfort, and future growth potential. Located on a prized corner lot in a serene neighbourhood, this property sits on an acre of fully fenced-in land with no rear neighbours and no possibility of future development, ensuring ultimate privacy. Enjoy direct access to a private community trail directly behind the house, perfect for peaceful walks with family and pets. Immaculately maintained, with large windows throughout, this 2017 custom built home boasts 4 bedrooms, an office and 5 bathrooms, and has features that cater to both relaxation and entertainment. The newly paved driveway (2022) leads to a heated oversized two car garage finished with epoxy flooring and lots of storage room. The main floor features a spacious living room with a gas fireplace, a formal dining area, and a beautiful open concept kitchen showcasing quartz countertops, sleek appliances, and ample workspace.The primary suite offers a modern stone wall fireplace, a walk-in closet and a spa-like bathroom featuring a jacuzzi soaking tub. Private theater, gym and a wet bar, perfect for hosting guests. Approx. 5000 square feet livable space. This is more than a home, it's an investment in your future. The planned developments in the area ensure the property's value will continue to rise, making it a smart choice for those seeking both luxury and long-term opportunity. Don't miss your chance to own this unique property where modern design, serene living, and smart investment potential come together. Schedule your private tour of 651 Ballycastle Crescent today before someone else claims this one of a kind opportunity! (id:53341)
439 Edward Street
Prescott, Ontario
Located in the quaint town of Prescott, easy walking distance to the riverfront and main street, this property is an absolute gem. A beautiful heritage building, this stone home has been completely renovated at very high standards and consists of four self contained adult lease units. With two 2 bedroom units and two 1 bedroom units, a three garage with four storage units, ample parking, two stunning porches, and a park-like garden, you and/or your tenants will be part of a beautiful and safe community, enjoying everything this quaint town offers. Perfect for retirees to live in one unit and rent the other three. Or, make it your investment. Truly a must-see. Golf, river, outdoor theatre, Fort Wellington, and shopping nearby. Financials available upon request. (id:53341)
38 Marchvale Drive
Ottawa, Ontario
A tranquil retreat-welcome to this extraordinary custom-built residence, nestled on over 3 acres of impeccably maintained private grounds in Marchvale Estates. This one-of-a-kind property boasts 5 spacious bedrooms and 4 bathrooms, all thoughtfully designed with architectural flair and functional elegance. Set back from the road and approached by a stunning tree-lined circular driveway, the home offers unmatched privacy. A 3-car garage, dual front entrances, and dual staircases add both grandeur and convenience. The abundance of bay windows throughout flood the space with natural light, offering breathtaking views from every angle. Three separate patio doors provide direct access to the surrounding landscape outdoors from the living room, family room, and breakfast area. A main-floor bedroom/private office is tucked away for maximum privacy and flexibility. The main living space is defined by 9-foot ceilings, exquisite hardwood and ceramic floors, and the gourmet kitchen enhanced with heated floors, high-end appliances, and a large pantry with ample storage space. Multiple living areas, formal and informal, create flexibility for both everyday living and special entertaining. Upstairs, the luxurious primary suite features a five-piece spa-inspired ensuite. Three additional bedrooms include a second private suite with its own walk-in closet, ensuite bath and a connected bonus room offering versatility, perfect as a playroom or media space. The fully finished basement includes a geothermal heating and cooling system, delivering year-round comfort with impressive energy efficiency. Outside, an in-ground irrigation system keeps the grounds lush with minimal maintenance. Enjoy beauty, space, and convenience with nearby shopping at Costco, Tanger Outlets, and Kanata Centrum just 10-15 minutes away. With quick access to Highway 417, this exceptional estate offers the perfect balance of privacy and convenience. Come and experience the lifestyle you've always dreamed of! (id:53341)
28 Marchvale Drive
Ottawa, Ontario
An exquisite estate residence nestled on a pristine 2.7-acre treed lot in prestigious Marchvale Estates. Designed by the renowned Andre Godin, this extraordinary home offers unparalleled privacy and coveted rear southern exposure. Every principal room is bathed in natural light, showcasing breathtaking sightlines and an elegant flow. The formal living room is warm and inviting with a gas fireplace, while the elegant dining room, with its French doors, is perfect for entertaining. A private main-floor office provides a quiet workspace. The well-appointed kitchen boasts stainless steel appliances, a large island with seating, a walk-in pantry with an extra fridge, and a bright breakfast area. The showpiece of the home is the breathtaking Muskoka sunrooma year-round retreat surrounded by nature. The family room is both stylish and comfortable, featuring custom built-ins and detailed ceiling work. Upstairs, the serene primary suite includes a spacious walk-in closet and a spa-like ensuite with a soaker tub, double sinks, and a separate shower. Four additional bedrooms offer plenty of space, with two sharing a Jack-and-Jill bathroom, plus another four-piece bath and a second office. The partially finished lower level offers ample storage, a versatile layout, a convenient 3-piece bath, and has direct access to the garage for added functionality. Backing onto the Loch March Golf Course, this exceptional home combines privacy, comfort, and timeless style in an unbeatable setting. (id:53341)
530 Wavell Avenue
Ottawa, Ontario
This stunning custom-built home in the heart of Westboro/McKellar Park was designed by renowned architect Andrew Reeves and blends exceptional design, energy efficiency, and seamless functionality. Step inside to soaring 20-ft ceilings and expansive floor-to-ceiling windows, creating a bright, airy feel. At the heart of the main level is the Stûv wood-burning fireplace, a Nordic-inspired, easy-to-use centrepiece that adds warmth and character. The open-concept layout is perfect for entertaining, featuring a dining space overlooking McKellar Park and a chefs kitchen with a monolithic island that seats 10, dual sinks, high-end appliances, and ample storage. Upstairs, the primary suite offers a walk-in closet and private ensuite powder room. A second bedroom, a full bathroom with a spa-like soaker tub, and an open office space with flex guest murphy bed and reading nook overlooking the park complete this level. The wrap-around rooftop deck is a standout feature, offering a private outdoor oasis with breathtaking views, a perfect space for entertaining or unwinding. The fully finished lower level boasts heated polished concrete floors, a spacious rec room, a bedroom, and a modern bathroom with a curbless walk-in shower. This home is built for modern convenience and sustainability, featuring a Tesla Powerwall, ensuring no downtime during power outages, a Tesla charger, and a detached, oversized two-car garage (with ceiling height for a lift). Unwind in your private garden complete with a hot tub, perfect for year-round enjoyment.Prime location! Steps to McKellar Park's tennis courts and skating rinks, and just a short walk to Westboro's shops, restaurants, the Ottawa River, and future LRT station. A rare opportunity to own an architectural gem that blends modern luxury with functional living in one of Ottawas most sought-after neighbourhoods. (id:53341)
1991 Finch-Winchester Boundary Road
North Stormont, Ontario
Presenting a unique multi-generational opportunity on 96 sprawling acres, w/25 acres of cultivatable land. This property boasts 2 homes, ideal for family living or business ventures. The 1st home is a beautifully renovated 2-storey residence, offering modern amenities & comfort, w/all appliances & an interior inground pool, ideal for year-round relaxation. The home is bathed in plenty of natural light, creating a warm & inviting atmosphere throughout. Numerous upgrades have been made to ensure this property is well-prepared for long-term use. The 2nd home, built in 2022, is a charming detached 1-bedroom, 1-bathroom bungalow featuring ceramic & laminate flooring, complete w/a double garage. Additionally, this property includes a double car garage w/a loft & bathroom, powered by its own system, & a massive 100x40 garage/shop, w/a 40x50 radiant heated section. Dont miss this versatile & expansive property, offering endless possibilities for farming, family living or business ventures!, Flooring: Ceramic, Flooring: Laminate (id:53341)
7 Canadian Drive
Ottawa, Ontario
Welcome home to luxury. This golf & pool sprawling bungalow sits on just under 2 acres in the beautiful community of Country Club Village (CCV). This elegant home offers over 5000sf of combined living space nestled on a private treed lot with abundant parking & an insulated oversized 3-car garage. This all-brick bungalow boasts magazine-worthy appeal with extensive armour stone established gardens surrounding a heated saltwater in-ground pool with plenty of outdoor space complete with an armour stone fire pit. This elegant home backs onto the beautifully manicured 6th hole of the Canadian Golf & Country Club. With a new roof highlighting the exterior central courtyard, sit back & enjoy outdoor living with a covered outdoor space to watch the big game or keep up with PGA scores. The property is fully fenced with an elegant iron gate entry to greet your guests. Two additional gates provide access to the golf course, where CCV residents are welcome to walk the course off-season to meet & greet the neighbours. The interior has little spare in this open modern home which includes newly refinished hardwood throughout the main floor, stunning white kitchen & loads of windows to allow in the day's sunlight. The main floor opens to a bright great room with soaring 14ft ceilings anchored by a grand linear gas fireplace. The main floor includes 4 bedrooms (one used as an office/music room) & a massive primary retreat with a luxurious marble ensuite & large walk-in closet.The lower level is fully finished with loads of room for the family, a 5th bedroom & 4-piece bathroom with heated floor. A full gym with upgraded rubber gym tile floor, loads of storage & wine storage all with double glass panel doors! A separate entry access from the garage opens to your imagination for future options or multi-generation family living. Fiber internet & only minutes to Hwy 7 & 417. This home has been lovingly cared for & is an elegant entertaining space waiting for you & your family. (id:53341)
3675 Front Road
Champlain, Ontario
This exquisite waterfront estate redefines luxury living with its timeless architecture, high-end finishes, and breathtaking views of the Ottawa River. Thoughtfully designed with meticulous attention to detail, this grand residence offers an unparalleled living experience just 1 hour and 15 minutes from both Montreal and Ottawa.From the moment you step into the soaring foyer, youre greeted by an elegant, curved staircase, setting the tone for the rest of the home. The open-concept design, high ceilings, and expansive windows create a bright, airy ambiance while framing stunning river views. The chefs kitchen is both stylish and functional, featuring a massive quartz-topped island, state-of-the-art appliances, and ample cabinetry, perfect for hosting and everyday living.The primary suite is a true sanctuary, complete with a private sitting area, a fireplace, and a spa-like ensuite. Each guest bedroom is generously sized and elegantly appointed, ensuring comfort for family and visitors alike.Designed for entertainment, the fully finished walkout basement offers a vast recreation space, a stylish bar area, and room for a home theater. Step outside to enjoy the inground pool, expansive patio, and direct access to the water, creating the ultimate outdoor retreat.With marble, hardwood, and ceramic flooring, superior craftsmanship, and an unbeatable waterfront setting, this home offers the perfect balance of sophistication and relaxation. Never flooded and ideally located, its an exceptional opportunity to own a piece of paradise.Contact us today for a private tour! (id:53341)
117 Tekiah Road
Blue Mountains, Ontario
Drenched in natural light, this open-concept home looks over a glistening salt-water pool to the private woods which flank the popular Georgian Trail. Offering a spectacular private yard which features a four-season perennial garden, premium stone walkways, gazebo, sitting area, and waterfall. Inside the home, the gourmet kitchen features a six-burner gas stove, pot filler, undercounter mounted microwave, built-in fridge and freezer, whisper quiet dishwasher and floating shelves. The walk-in pantry offers plenty of space for dried goods and large serving platters. Touches of gold on the appliance and the spectacular quartz island add just the right touch of "bling".Impressive millwork includes the nine-foot high doors, substantial baseboards, upgraded hardwood floors on the main and upper levels. Most eye-catching is the floating staircase that greets you in the entrance. A freshly finished lower level offers a room for a second laundry, a large entertainment area, a wet bar, washroom, and two bedrooms. This generous space offers many opportunities to welcome friends, family or caregivers. (id:53341)
100 Black Maple Private
Ottawa, Ontario
When Uniform Developments creates an idyllic existence for families and residents of all kinds, it's no wonder this private community is so treasured. This private cul-de-sac in Rockcliffe Village offers tranquility and space in an unbeatable location. Minutes to Global Affairs, Parliament and the city's business district, plus excellent schools. Enjoy independent shops and restaurants at your doorstep - Beechwood Village is a treat. Within, stunning and beautifully maintained interiors feature timeless finishes like chrome, hardwood, ceramic and quartz. Unparalleled design yields family-ready and entertaining-centric proportions - a perfect mix of private and social spaces. Corner windows, soaring ceilings, private terraces - the result is chic and light-filled. Fourth bedroom and 3 piece bath in the basement. Know that your family is experiencing the best while nearby amenities satisfy all needs. Bike paths, parks, the Gatineau Hills - you're at the centre of it all. Don't wait - make an appointment today! (id:53341)
7122 Bank Street
Ottawa, Ontario
Farm House setting on Approximately 42 Acres of PRIME LAND fronting on BANK STREET and backing on SCRIVENS DRIVE just minutes to Findlay Creek or South keys. The house shows well and consists of 4 Bedroom, 2 (3pc) family Bathrooms, Living room, Family room, Full Kitchen- Dining and main floor laundry. There is inside access to the two car garage. Seller might consider Vendor Take Back. 24 hrs notice to Tenant on all showings. (id:53341)
46&50 Fifth Street E
South Dundas, Ontario
Discover a remarkable investment opportunity with this custom-built row of 10 bungalow units, perfectly situated in the heart of Morrisburg. Designed with quality, efficiency, & durability in mind, this property boasts a stunning stone exterior & slab-on-grade construction. Each of the 10 units features 1 bedroom plus a den, thoughtfully designed with lovely finishes & ample space, catering to both comfort & functionality. Enjoy the benefits of radiant heating throughout the units, providing a cozy & energy-efficient living environment for tenants. Generous parking options for residents & guests further enhance the property's attractiveness. This custom-built row of bungalows represents a solid investment with excellent return potential. Located in a vibrant community within walking distance of all amenities, the demand for these well-appointed units ensures continued interest from prospective tenants. Don't miss this opportunity to add a valuable asset to your real estate portfolio! (id:53341)
2626 Elmhurst Street
Ottawa, Ontario
To be sold together with *00 ALPINE AVENUE * Premium corner lot - 172.31FT OF FRONTAGE FACING ALPINE - 100FT FACING ELMHURST. The value lies in the land! Development opportunity with endless options. This enormous lot offers the potential for a quality project, Semi's - Singles or a combination with or without the current house. The house is currently occupied, needs some updates but good bones, nice hardwood flooring, large principle rooms, lots of character and charm through out. House being sold "AS IS WHERE IS" no representations nor warranties. Buyer to confirm options with their own due diligence. Fabulous location - park like setting through out the area, steps to Frank Ryan Park, steps to Lincoln Fields new Transit Way station, short drive to Carlingwood and Bayshore Shopping Malls, short drive to Ottawa River Parkway and Highway. See attachment for both legal descriptions and see Realtor for more information including Tree Report and Interior photos. (id:53341)
2101 - 111 Champagne Avenue
Ottawa, Ontario
Flooring: Tile, In the heart of Little Italy, this exquisite penthouse in the Soho Champagne embodies modern elegance and comfort. Every inch of this custom-designed home is a masterpiece, featuring Roberto Cavalli tiles throughout, soaring ceilings, chandeliers, and a chef's kitchen with high-end appliances and fully equipped cabinetry. A jaw-dropping open-concept living space gazes upon the city, flowing seamlessly to a luxurious balcony with gas BBQ hookup: the entertainer's dream. Both the grand primary and secondary bedroom offer spa-like retreats: unparalleled walk-in closets and designer ensuites. All furnishing bespoke and built in. One level above, a private rooftop terrace outcompetes most resorts, complete with an outdoor kitchen, bar, dining area, and sprawling seating. The entire home is equipped with integrated speakers, automated blinds, and personalized climate control via four heat pumps. With top-tier amenities, two coveted parking spaces, plus garage this residence redefines luxury living., Flooring: Carpet Wall To Wall (id:53341)
All of the real estate listings here come from a CREA data feed, which keeps the website updated with the latest Ottawa real estate listings, updated every 15 minutes. As you browse the site, you can save all of your favourite listings and feel free to reach out with any questions.

