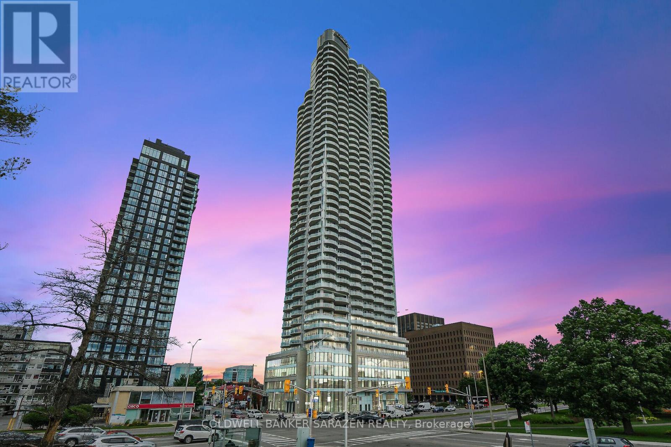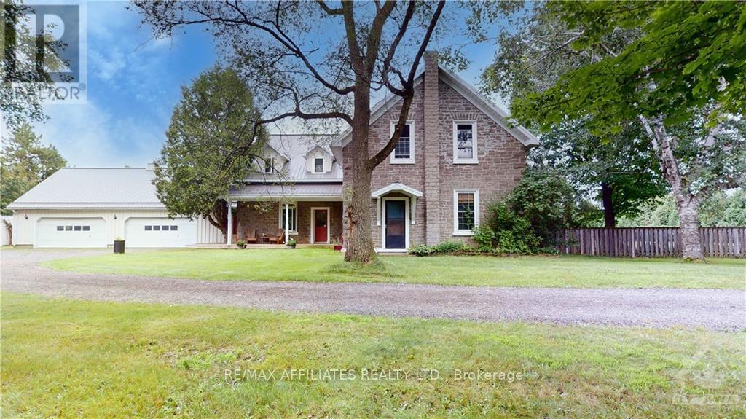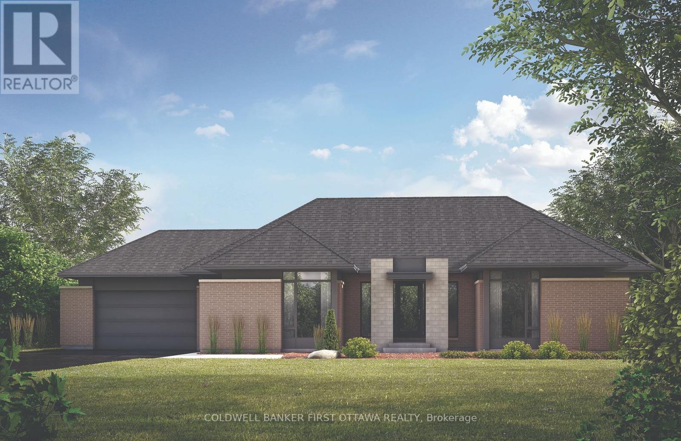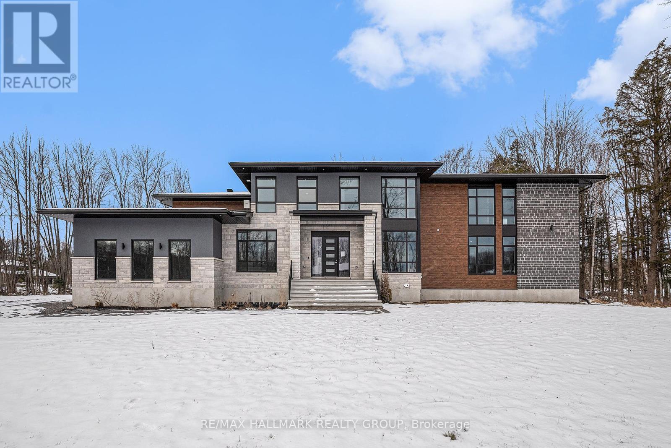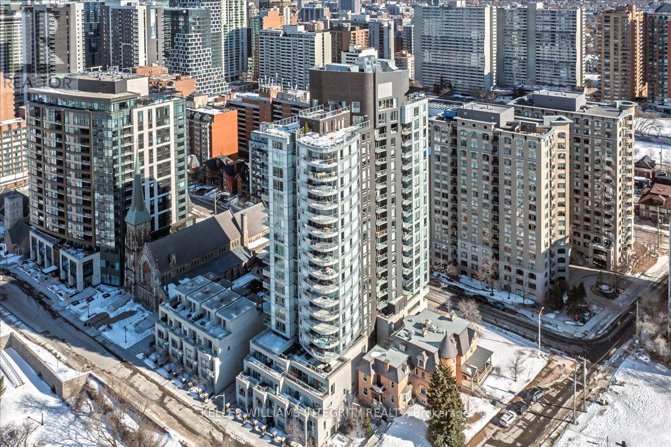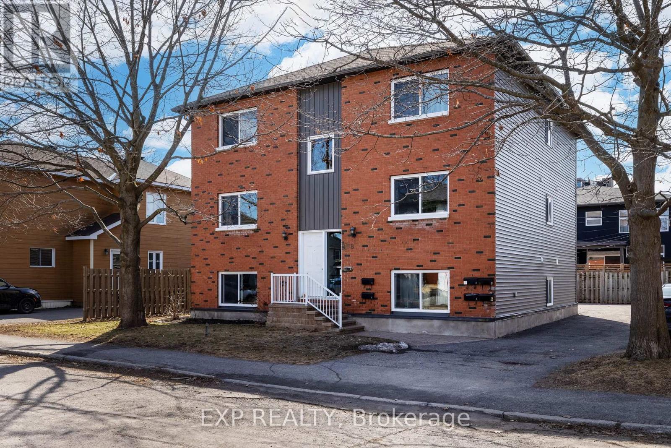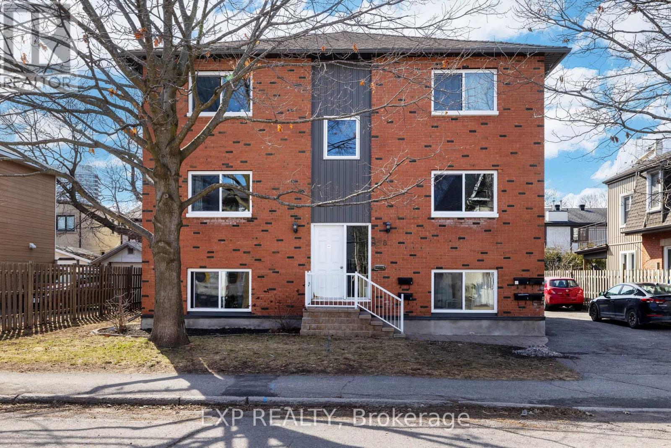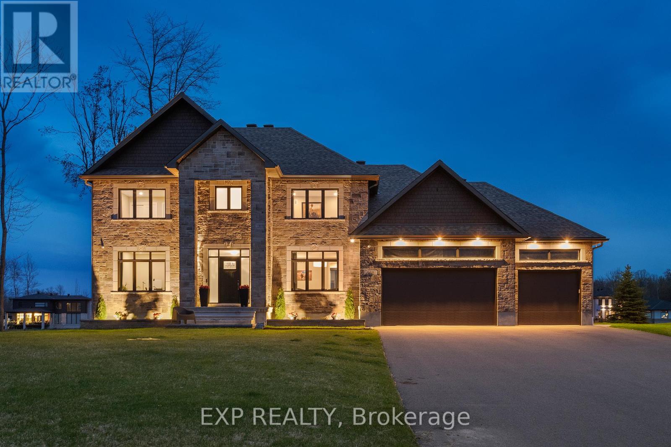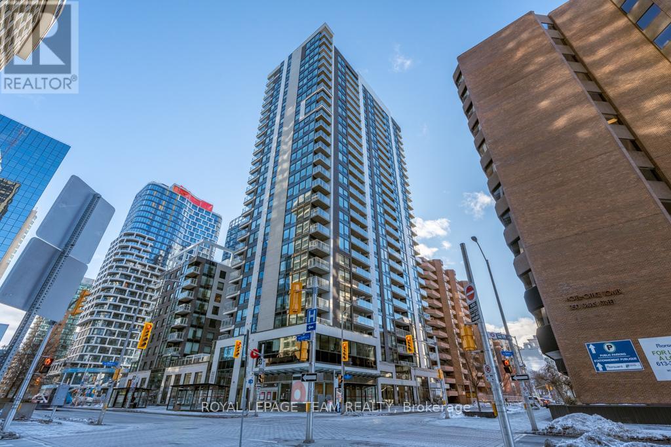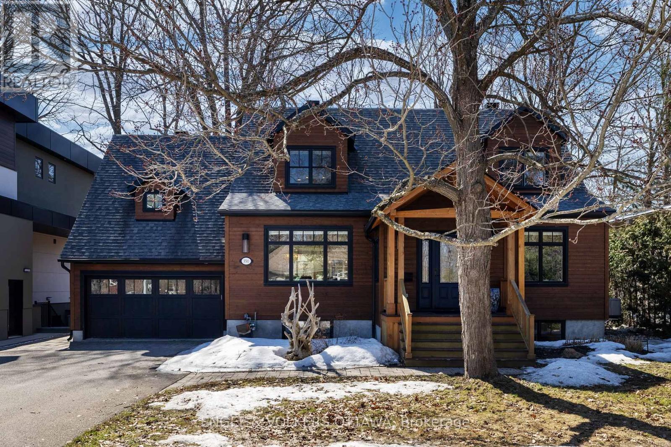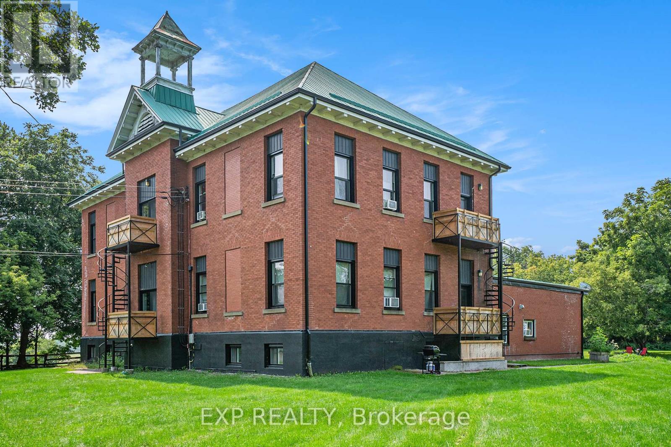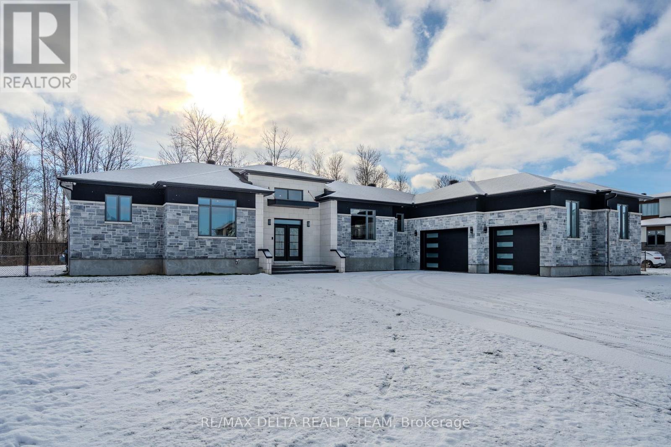All Real Estate Listings in Ottawa
Use the filters to search by price, # bedrooms or neighbourhood.
4103 - 805 Carling Avenue
Ottawa, Ontario
Welcome to penthouse perfection, where luxury meets the sky! Perched 41 floors above the city, this stunning penthouse isn't just a home, it's an experience! With floor-to-ceiling wrap-around windows, you'll wake up to breathtaking views of Dows Lake, the Ottawa River, the Gatineau Hills, Parliament,The Glebe, and the Rideau Canal. Whether it's sunrise with your morning coffee or sunset with a glass of wine, every moment here is picture-perfect. Spanning an expansive 1,930 square feet, this sun-drenched residence is designed for elegance and ease. With four private balconies, you can step outside and take in the fresh air from every angle. High-end finishes and luxurious upgrades set this home apart; picture a sleek wine display cabinet, bar seating with unbeatable lake views, and a massive ensuite shower that feels like a private spa retreat. And let's talk amenities... because life at the top should come with perks! Enjoy access to a 24-hour concierge, an indoor pool, a state-of-the-art fitness centre, a theatre, a yoga studio, and guest suites for visiting friends and family. The location? Unbeatable. Step outside and find yourself in the heart of the city, with Little Italy, Chinatown, Dows Lake, the LRT, and the future Civic Hospital just moments away. This is a rare opportunity to live in one of Ottawas most iconic buildings. Don't just imagine life at the top... make it yours! Call today, you'll be glad you did! (id:53341)
3301 County Road 15 Road
Augusta, Ontario
Exciting and rare opportunity for those who have been dreaming of running their own equestrian based business! This stunning property features a beautiful 4 bedroom, 2.5 bathroom home with 4 car attached garage, radiating character & charm with maple, oak & pine floors throughout, original plaster ceiling medallion in front parlour, gorgeous decorative trim & a great room with propane fireplace, skylights & patio door to the warm & inviting sunporch overlooking this serene piece of paradise on 73.6 acres. This farm is any equine enthusiast dream featuring a main barn and additional barns with 18 stalls, tack room, wash bay, hay storage, indoor riding arena and much more. The outdoor arena is the perfect place for dressage training or to perfect your own skills. Three barns & three arable fields also add to this property! Turn your dreams into reality book a private viewing today! (id:53341)
1340 Georges Vanier Drive
Ottawa, Ontario
Tucked away on a serene, wooded 1.99-acre lot, this custom-designed executive home offers the perfect balance of privacy, elegance, and proximity, just a 10-minute drive from the amenities of Orléans. Manicured perennial gardens, mature trees, and a long, inviting driveway create a warm and impressive welcome, while permanent under-eaves holiday lighting adds year-round charm and functionality.Inside, the open-concept layout is bathed in natural light, featuring soaring ceilings and refined finishes. The heart of the home is the renovated kitchen, designed with granite counters, a classic backsplash, and tile flooring. It flows seamlessly into the living and dining areas, making it ideal for both daily living and entertaining.The main-floor primary suite is a true retreat, complete with a walk-in closet and a beautifully renovated ensuite bathroom. A fourth bedroom on this level adds versatility, whether used as a guest room, office, or space for multi-generational living. Upstairs, two additional bedrooms each offer hardwood flooring and their own private, updated ensuite bathrooms, providing a comfortable and private layout for family or guests.The fully finished basement offers endless potential, with space for a home theatre, gym, games room, or any other need that suits your lifestyle. This home also features a composite slate tile roof with a transferable 50-year warranty, updated windows throughout, a high-efficiency furnace and air conditioner, and a spacious double-car garage with extra room for a workshop or storage.The professionally landscaped yard was designed for year-round enjoyment, with blooming perennials and peaceful wooded views creating a tranquil outdoor escape. Located minutes from Camelot Golf Course and all the shops, schools, and services of Orléans, this is refined country living at its best, offering space, privacy, and timeless comfort without sacrificing convenience. (id:53341)
244 Cabrelle Place
Ottawa, Ontario
From a builder synonymous with quality craftmanship and situated in sought after Maple Creek Estates, this 3 bedroom + den bungalow is the last remaining lot available for sale by Uniform Developments. This Barry Hobin design features 2926SF of architecturally refined living space including 3 bedrooms, 4 bathrooms, main floor den and a stunning open concept kitchen and great room that is sure to serve as the hub of the home. Timeless finishes include hardwood floors, quartz countertops, upgraded millwork, modern rails and spindles and much, much more. A 4 car garage offers plenty of versatility and a 97 x 233 foot lot with no rear neighbors brings the serenity of Manotick right to your back door. DESIGNED BY HOBIN, BUILT BY UNIFORM AND PERFECTED BY YOU! TARION warranty, buyer may select all finishes. (id:53341)
2499 Bathurst Concession 2 Road
Tay Valley, Ontario
Exotic 92 acres on Tay River with home of European flavours. Beautifully landscaped yard greets you with graceful flowing fountain in the pond. Home's entry, showcase stone portico with gothic wooden door. Livingroom fan tracery ceiling and amazing stone wall that includes fireplace with woodstove insert. Solarium soaring glass wall; door to stone patio. Open dining room and kitchen wrap you in warm wood decor and peaceful views of nature. Well-designed kitchen, cherry cabinets and Butler pantry with breakfast bar. Family room, or 4th bedroom, has ensuite with second door to hall. Two more bedrooms, powder room & combined laundry-powder room. Big bright mudroom with wall of closets. Upstairs relaxing library loft and primary suite walk-in closet plus 4-pc ensuite shower & jet tub. Lower level rec room & wine cellar. Attached insulated, heated, double garage-workshop. Driveshed & woodshed. Enchanting Bunkie. Trails thru woods. Enjoy canoeing, kayaking and tubing on the river. 15 mins to Perth. (id:53341)
1108 Meadowshire Way
Ottawa, Ontario
Welcome to 1108 Meadowshire Way! Renovated inside and out.This stunning 6-bedroom, 3.5-bathroom bungalow sits on nearly 2 acres of land with brand new interlock and garden beds, along with the new light posts and garage doors. Inside, you'll find 7.5-inch engineered white oak flooring throughout, with heated hardwood in the basement. The kitchen includes quartz countertops, KitchenAid appliances, a brand new wine fridge, and a 48" JennAir professional-style range. The primary suite features a walk-in closet with a quartz-topped island and built-in storage, along with a spa-like ensuite with a soaking tub, luxury shower, and double vanity. The additional bedrooms overlook the backyard and share a stylish 4-piece bathroom. The main floor also includes a convenient laundry room with brand new laundry machines and two cozy living spaces with gas fireplaces.The lower level offers even more, with a family room, 5th and 6th bedrooms, a gym including rubber mat flooring and built in mirrors, a theatre and a luxurious 5-piece bathroom. New roof, new garage doors, total transformation of the exterior. The backyard is complete with an in-ground fire pit and surrounded by mature trees, perfect for relaxing evenings. (id:53341)
304 Sanctuary Private
Ottawa, Ontario
OPEN HOUSE - April 5, 2 - 4 PM! Nestled in Greystone Village, steps from the Rideau River & Nature Corridor, this modern 3bed/4 bath home is not to be missed! This sun-filled home features stunning floor to ceiling windows, open concept living & hardwood floors throughout. The main floor hosts a den w/2pc bath, perfect for a home office or 3rd bedroom. The 2nd level offers plenty of space for entertaining-a chef inspired kitchen w/large island & premium appliances, dining rm & balcony, living rm w/FP & terrace w/electric awning & gas BBQ hookup. The upper floor showcases a luxurious primary suite w/WIC & 4PC Ensuite, 2nd bedroom, full bath &laundry. The unfinished basement is perfect for storage or home gym. The 2 car, fully insulated garage is prewired for EV charging & includes a charge controller. This community is filled with walking trails along the river & vibrant trendy shops, restaurants & cafes. Short walk to LRT, minutes from downtown & easy access to the highway. Association fees ($268.86/mo.) for private road maintenance. (id:53341)
1345 Potter Drive
Ottawa, Ontario
This dreamy Manotick Estates home offers stunning curb appeal with its white brick timeless beauty. Mature trees adorn this special lot, featuring an inground pool and an abundance of lush landscaping; offering natural privacy, relaxation and plenty of outdoor adventure. Upon entering, note the thoughtful design to welcome in natural light and architectural grace throughout. The circular foyer emphasizes its grandness, showcasing a curved staircase and provides a sneak peak to the surrounding rooms. The dining, living and sunken family room spaces all feature French doors, each with its own fireplace. Spacious kitchen with walk-in pantry, outdoor access and a short-cut to the dining room. Private home office and bonus sunroom with outdoor access, surrounded by windows and skylights. Snuggle into the 2nd floor reading nook/loft, bordered by 5 bedrooms, 3 ensuites and a full main bath. Furniture layouts are endless in the large primary retreat featuring 2 walk-in closets; or combine them for one divine dressing room. Lower level with recreation/living spaces, full bathroom, storage areas and handy 2nd staircase to garage, mudroom, laundry and powder room. Enjoy the company of friendly neighbours & all Manotick has to offer while exploring nearby parks, with one just 3 houses away. 48 hr irrev. (id:53341)
430 Lockmaster Crescent
Ottawa, Ontario
OPEN HOUSE SATURDAY APRIL 19TH 2-4pm. This Spectacular custom built home is located just minutes from downtown Manotick on a quiet ravine lot with no rear neighbours! Enter into the impressive large foyer open to a grand living/dining room area with plenty of natural light flooding in. As you walk into the open concept living room & kitchen area you will find soaring 22ft ceilings, quartz countertops, stainless steel appliances, beautiful high end finishes & a 12ft high cultured stone fireplace. Main floor guest bedroom with full 4 piece ensuite also could be used as a home office. Upstairs features 4 bedrooms with multiple en-suites & a sitting area! The primary bedroom is a lovely spacious room with walk-in closet and 5 piece en-suite. The three additional bedrooms are paired with a full bath and a 3 piece Jack & Jill. The basement is fully finished with a large recreational area, bar & home theatre with surround sound! A fully fenced backyard offers ample privacy for enjoying & entertaining. Act now to secure this gem! (id:53341)
132 Robert Taite Drive
Ottawa, Ontario
Spacious and light-filled, this custom home sits on approx 2 acres and easily accommodates extended families at over 8500 sq ft above grade (per MPAC) The sprawling main floor features 10' ceilings, a stunning 2 storey great room, gourmet kitchen with butler's pantry and overlooks the cozy family room and wall of windows that fully open to covered porch. The versatile layout also offers home office space, a sunny den and a large main floor bedroom suite with separate sitting area. Every room offers an ensuite bath including primary suite with fireplace, extensive walk in closet and stunning 5 piece bath. Hardwood and tile throughout, this home is also fully wired for home automation and includes Lutron lighting systems. The lower level is framed and ready to finish with most wiring and pot lighting installed for future home theatre, gym, bedrooms and 2 baths. The garage accommodates up to 4 cars and comes with high ceilings for future lift if desired. Too many rooms to be described in listing - see photos for floor plan or link to virtual tour. Home is being sold As Is under Power of Sale provisions (id:53341)
1006 - 428 Sparks Street
Ottawa, Ontario
Welcome to Cathedral Hill, where luxury and sustainability blend seamlessly! This exceptional northwest-facing corner unit boasts breathtaking panoramic views of Ottawa's iconic landmarks, including the Ottawa River, Parliament Hill & LeBreton Flats. Unique layout offered as it was originally set to be 2 units but now 1 custom unit with 2 balconies! Flooded with natural light from expansive windows, this condo features 9 feet ceilings and stunning engineered hardwood floors + tile throughout. Upon entry, you're greeted by a welcoming foyer that leads into the open-concept layout. The modern European-style kitchen is a true standout, featuring energy-efficient appliances with panels matching the cabinets, sleek quartz countertops, and a spacious island overlooking the dining area. The breathtaking living room, with its captivating views, provides access to the first of 2 balconies & a custom accent wall that hides a walk-in pantry & walk-in closet offering ample storage space. The spa-inspired 4-piece bathroom boasts a rainfall glass shower & a deep soaker tub, creating a serene retreat. The primary bedroom is generously sized, with a wall of closets & custom-built organizers, as well as a beautiful 4-piece ensuite with a glass shower + dual vanity. The secondary bedroom opens onto the second balcony, while a dedicated office with glass walls offers a quiet and inspiring workspace. Additional features include underground parking, equipped for an electric vehicle & a double storage unit. Cathedral Hill's outstanding amenities include an executive concierge, an elegant party room with kitchen + bar, a fitness center with a sauna and steam shower, a dog-washing station, a car washing station, a workshop, and 2 guest rooms available for rent. Enjoy front row seat to the Canada Day & Casino Lac Leamy fireworks! Surrounded by lush nature & parkland, this condo is ideally located just steps from fine dining, festivals, the LRT station & so much more! (id:53341)
14b - 300 Queen Elizabeth Drive
Ottawa, Ontario
Discover the epitome of urban luxury in this stunning custom built, 2-bedroom, 2-bathroom condo nestled in the heart of The Glebe. Boasting contemporary design and premium finishes, this residence offers an unparalleled living experience. Arguably one of the most sought after units in the building, the spacious open-concept layout seamlessly integrates a gourmet kitchen with sleek appliances and quartz countertops, ideal for culinary enthusiasts and entertainers alike. Large windows flood the living spaces with natural light, while showcasing breathtaking views of the vibrant city below. Both bedrooms are generously sized, providing comfort and privacy, with the master featuring an ensuite bathroom complete with a spa-like shower and elegant fixtures. Residents enjoy exclusive access to amenities such as an indoor pool, sauna, and secure parking. With its prime location near boutique shops, trendy cafes, and scenic parks, this condo embodies sophisticated urban living at its finest. (id:53341)
358 Winston Avenue
Ottawa, Ontario
Great Income! 6 Unit Building right in the heart of one of Ottawa's best neighborhoods. Only steps to transit and LRT, walking distance to vibrant Wellington street, and minutes to downtown. This building offers 6 well maintained and spacious one bedroom units, with stable tenants and a solid income over 95K per year! Purpose built 6 unit building, located in Westboro, steps to all the shopping, restaurants, and amenities that Westboro has to offer. Well located on a quiet street, and with many renovations and upgrades over the years, this one is sure to please. Still with plenty of upside on future rents, and located on a large lot with future potential for development in a rapidly changing area. (id:53341)
358 Winston Avenue
Ottawa, Ontario
Great Income! 6 Unit Building right in the heart of one of Ottawa's best neighborhoods. Only steps to transit and LRT, walking distance to vibrant Wellington street, and minutes to downtown. This building offers 6 well maintained and spacious one bedroom units, with stable tenants and a solid income over 95K per year! Purpose built 6 unit building, located in Westboro, steps to all the shopping, restaurants, and amenities that Westboro has to offer. Well located on a quiet street, and with many renovations and upgrades over the years, this one is sure to please. Still with plenty of upside on future rents, and located on a large lot with future potential for development in a rapidly changing area. (id:53341)
121-123 York Street
Ottawa, Ontario
Incredible opportunity to live and work in the heart of the Byward Market. Double side-by-side in premium location, live in one side and run your business out of the other. Mixed use zoning. 121 York features hardwood & tile floors, updated kitchen, main floor powder room, open concept living/dining room and sunroom at back. Upstairs we have main bedroom with ensuite bath and balcony, 2nd bedroom, den/office and another full bathroom. 123 York is similar but upstairs there are 2 large bedrooms, each with ensuites. Each unit has an attached garage with inside entry. Boiler heated driveways. Fenced backyard with composite deck on one side. New furnaces in both units 2024, PVC fence at back 2022. (id:53341)
291 Concession Rd 1 Road
Alfred And Plantagenet, Ontario
Welcome to a truly exceptional property featuring 390 feet of pristine, navigable waterfront with breathtaking sunset views and a flat, usable lot offering limitless potential. Whether you envision a private estate, a multi-home development, or a smart long-term investment, this property delivers. The meticulously maintained 3-bedroom, 3-bathroom home boasts soaring ceilings and an airy, sun-filled interior perfect for both quiet escapes and vibrant entertaining. A Generac generator ensures year-round peace of mind, adding to the comfort and functionality of this unique offering. Opportunities like this don't come often. Own a slice of waterfront paradise with room to grow, play, and dream. Don't this is the one you've been searching for. ** This is a linked property.** (id:53341)
322 Perrier Avenue
Ottawa, Ontario
Luxury meets futuristic in this one of a kind home! Featuring a heated driveway, walkway and stairs! The 5x9 custom pivot door leads into a sleek foyer with custom cabinetry and wood accents peeking into the oversized formal dining room with a wall feature, bar and wine rack. Followed by a dream kitchen w/ high end appliances, hidden coffee bar and 3D maple/resin slab with waterfall. Open living space with tiled fireplace and recessed tv, office with white oak floating desk and a massive deck w speakers and included hot tub. Whole main floor has heated floors and is complemented by LEDs throughout. Second floor features a primary with w balcony, spa-like en suite boasting a skylight in shower and a huge millworked walk in closet! Second floor continues with full size laundry room, two large bedrooms and a full bath. Lower SDU has heated outdoor walkway, modern kitchen with epoxy floors and in-unit laundry. All blinds are automated, speakers throughout the house.An absolute must see! SDU can be opened up to form a basement. (id:53341)
438 Shoreway Drive
Ottawa, Ontario
This show stopper 4bed 5 bath WATERFRONT, with a WALKOUT is the one you have been waiting for! Main floor features a spacious foyer, oversized den/office and dining room complete with a modern feature wall. The sunfilled kitchen-living area boasts breathtaking views of the water from every angle. Living room has tiled gas fireplace and access to covered rear patio. Chef's kitchen showcases an extented gas range w pot filler, commercial fridge/freezer, built in wall oven/microwave all highlighted by custom cabnitery and completed with a large walk in pantry. Primary bedroom has recessed ceilings, large walk in closet and a modern ensuite. Second floor continues with 3 other oversized bedrooms and a full bath. Basement has wall to wall windows and walkout leading to a beautifully landscaped backyard with two interlock pads and a beach! Garage has back bay, heater and basement access. Spec sheet and floor plans available upon request. $350/yr fee covers community pool/gym. Come and see what this wonderful community has to offer! (id:53341)
2603 - 340 Queen Street
Ottawa, Ontario
Perched high above downtown Ottawa, this newly unveiled penthouse offers a refined take on urban living. Framed by sweeping views of the Ottawa River and historic skyline, the residence balances minimalist design with an effortless connection to nature. Expansive glass walls blur the line between indoors and out, flooding the open-plan living space with natural light. The kitchen is a modernists dream - featuring quartz countertops, custom cabinetry, and professional-grade appliances, creating a space as functional as it is beautiful. The bedrooms are tranquil havens, while the bathrooms and walk-in closets epitomize understated luxury. The outdoor terrace is truly an oasis in the heart of the city. Residents enjoy curated amenities, from a serene indoor pool for year-round enjoyment to a rooftop terrace for summer dinners under the stars. This is also Ottawa's first condo building with direct access to the LRT. Here, elevated living meets impeccable design. Every sunrise and sunset feels like a celebration of life in Ottawa's most innovative and sophisticated new address. (id:53341)
108 Edith Margaret Place
Ottawa, Ontario
Welcome to Saddlebrook Estates where you will Experience modern sophistication. this stunning custom home, crafted by award-winning architect Brian Saumure & Maple Leaf Custom Homes sits on a 3.33 acre treed lot, with direct access to 500 acres of Crown land. exclusive trails for snowshoeing & cross-country skiing. Built-in 2014, this 4-bed, 3-bath home blends contemporary luxury with nature, featuring radiant floor heating throughout the main level. A striking feature staircase brings you to the main level with generously sized rooms. The great room, anchored by a Napoleon fireplace and built-in speakers, provides an inviting space for both relaxation and entertaining. The gourmet kitchen showcases Elite appliances, while the exterior's combination of cedar, concrete board, and metal siding offers lasting appeal. Designed for comfort and efficiency, furnace 2019 (id:53341)
350 Cunningham Avenue
Ottawa, Ontario
This is a one-of-a-kind custom home nestled on a spacious lot in the heart of Alta Vista. Built in 2017, this 3+1 bedroom, 4-bathroom residence offers luxurious finishes, modern design, and family-friendly functionality. Step inside to discover bright, open-concept living spaces with wide-plank hardwood floors, soaring ceilings, and a stunning natural stone gas fireplace. The chef's kitchen is the heart of the home, featuring a massive eat-in island, quartz countertops, top-of-the-line Miele appliances including a gas stove, range hood fan, large integrated refrigerator, and ample custom cabinetry throughout. The spacious main floor primary suite offers calming views of and direct access to the private backyard. It also features an ensuite with a built-in seated vanity and glass shower, and a walk-in closet with direct access to the front-facing office. Just upstairs, two large bedrooms and a full bath offer ideal comfort for family or guests, while a second-level storage room accessible from the garage is perfect for storing your most valuable and temperature-sensitive items. The finished lower level with heated floors features a large recreation room, a soundproof music room, an additional bedroom, a full bathroom, and a custom walk-in wine cellar. Enjoy the outdoors from inside the fully enclosed gazebo, the hot tub, or lounging on the oversized rear deck surrounded by mature trees. The double garage with inside entry and double-wide laneway offers plenty of room for the whole family. This quiet, tree-lined enclave is known for its suburban charm and urban accessibility, making it ideal for families and professionals. Top-rated schools are just minutes away, while the nearby Ottawa Hospital General Campus and CHEO provide outstanding healthcare access. Alta Vista is rich in green spaces, with parks and walking trails just around the corner, and daily conveniences are a short drive away. (id:53341)
12 Garden Street
Leeds And The Thousand Islands, Ontario
Charming 10-unit investment property with significant growth potential. This beautifully restored building blends historic character with modern updates, featuring seven spacious 2-bedroom units and three bright 1-bedroom units. Nine of the units have been recently upgraded, making this a well-maintained, income-generating asset from day one. Located on 1.8 acres in the scenic Thousand Islands region, with easy access to Gananoque and Highway 401, the property also presents exceptional development potential. Studies are underway for an 8-unit and a 12-unit building, and the site plan approval process is approximately 80% complete ready for new ownership to carry it through. Included in the sale are all key planning documents: Servicing and Storm-water Management Report, Grading and Storm-water Plan, Updated Transportation Impact Analysis, Noise Study, Conceptual Plans, Survey, and Severance Applications. Two front lots are already zoned R2, which allows for higher-density options such as triplexes or stacked towns, giving future owners the choice to build out or sell the lots individually. A recent appraisal of approximately $2.4M provides immediate equity on the buy, along with stable rental income while development planning progresses. With one of Ontario's top urban planning firms, Fotenn, already engaged, and a township known for being welcoming and supportive of redevelopment, this property is positioned for both immediate returns and long-term value. A rare and versatile opportunity for investors and developers alike. (id:53341)
651 Ballycastle Crescent
Ottawa, Ontario
A stunning masterpiece of modern bungalow design, offering the perfect blend of luxury, comfort, and future growth potential. Located on a prized corner lot in a serene neighbourhood, this property sits on an acre of fully fenced-in land with no rear neighbours and no possibility of future development, ensuring ultimate privacy. Enjoy direct access to a private community trail directly behind the house, perfect for peaceful walks with family and pets. Immaculately maintained, with large windows throughout, this 2017 custom built home boasts 4 bedrooms, an office and 5 bathrooms, and has features that cater to both relaxation and entertainment. The newly paved driveway (2022) leads to a heated oversized two car garage finished with epoxy flooring and lots of storage room. The main floor features a spacious living room with a gas fireplace, a formal dining area, and a beautiful open concept kitchen showcasing quartz countertops, sleek appliances, and ample workspace.The primary suite offers a modern stone wall fireplace, a walk-in closet and a spa-like bathroom featuring a jacuzzi soaking tub. Private theater, gym and a wet bar, perfect for hosting guests. Approx. 5000 square feet livable space. This is more than a home, it's an investment in your future. The planned developments in the area ensure the property's value will continue to rise, making it a smart choice for those seeking both luxury and long-term opportunity. Don't miss your chance to own this unique property where modern design, serene living, and smart investment potential come together. Schedule your private tour of 651 Ballycastle Crescent today before someone else claims this one of a kind opportunity! (id:53341)
439 Edward Street
Prescott, Ontario
Located in the quaint town of Prescott, easy walking distance to the riverfront and main street, this property is an absolute gem. A beautiful heritage building, this stone home has been completely renovated at very high standards and consists of four self contained adult lease units. With two 2 bedroom units and two 1 bedroom units, a three garage with four storage units, ample parking, two stunning porches, and a park-like garden, you and/or your tenants will be part of a beautiful and safe community, enjoying everything this quaint town offers. Perfect for retirees to live in one unit and rent the other three. Or, make it your investment. Truly a must-see. Golf, river, outdoor theatre, Fort Wellington, and shopping nearby. Financials available upon request. (id:53341)
All of the real estate listings here come from a CREA data feed, which keeps the website updated with the latest Ottawa real estate listings, updated every 15 minutes. As you browse the site, you can save all of your favourite listings and feel free to reach out with any questions.

