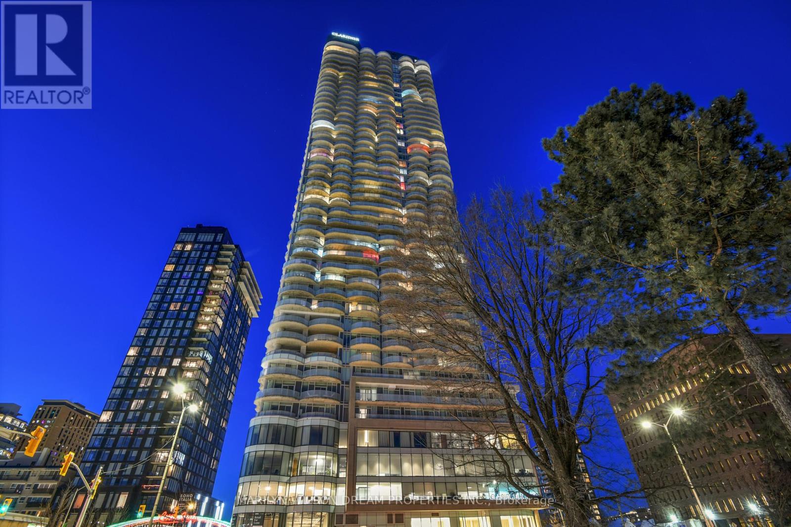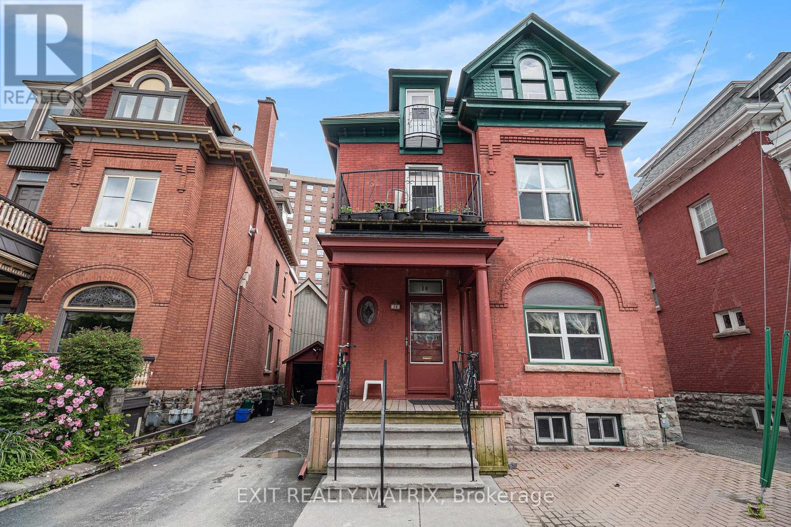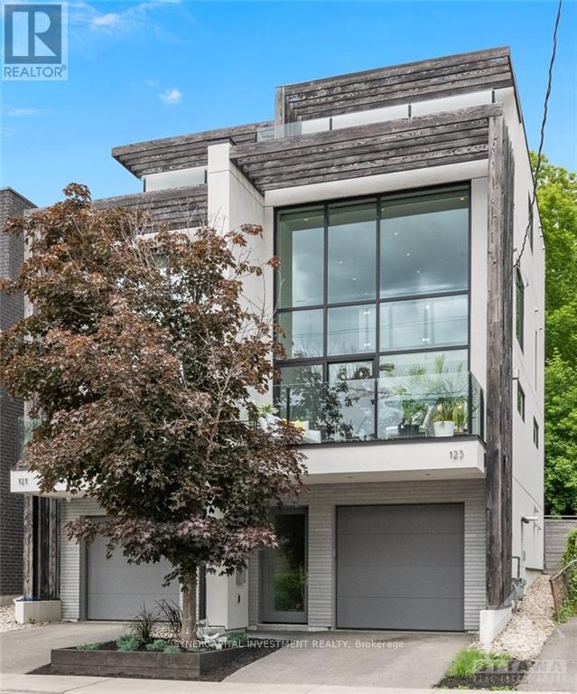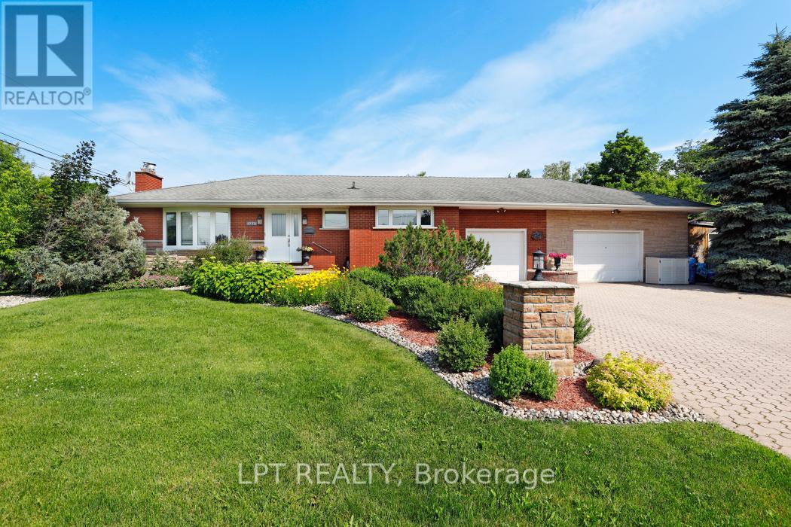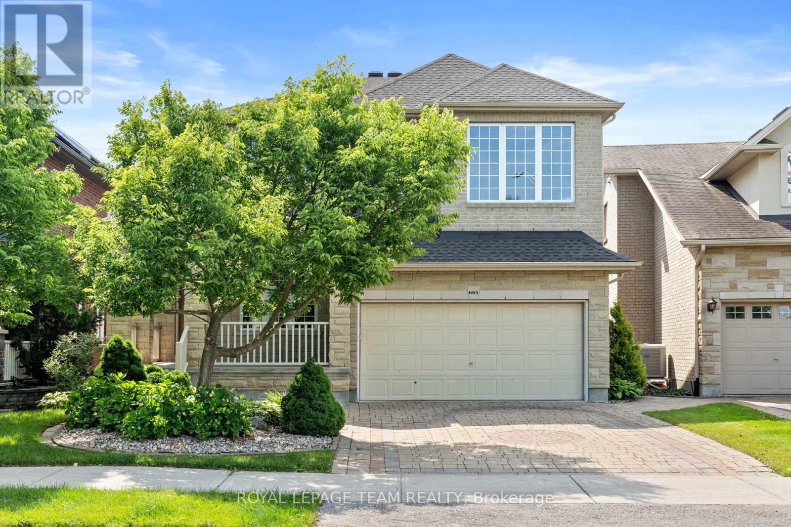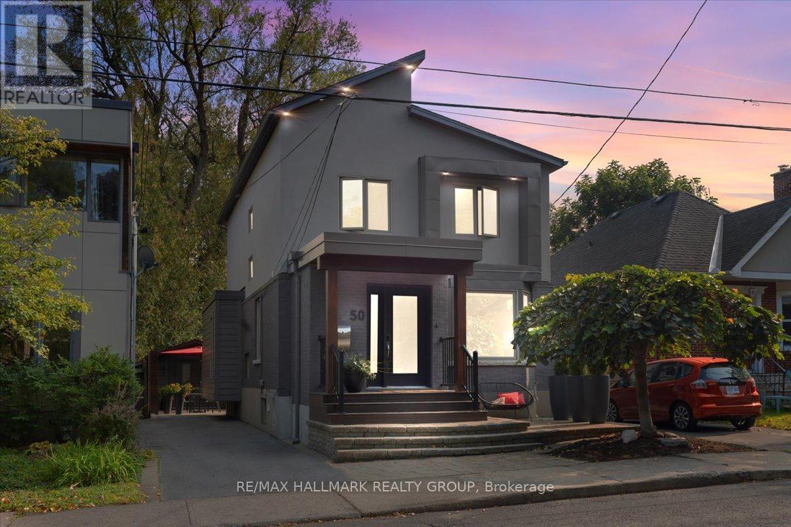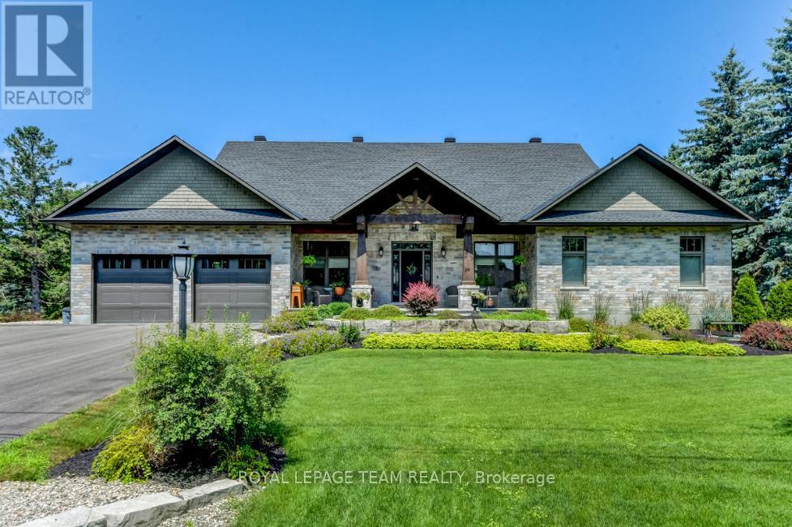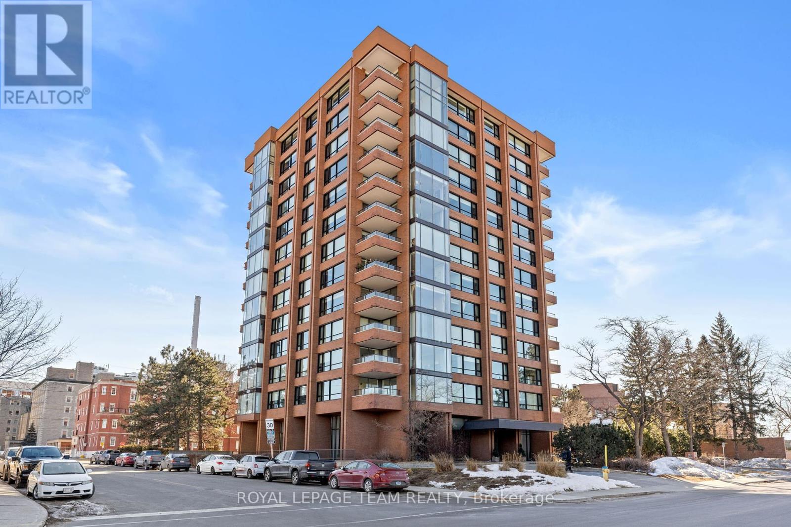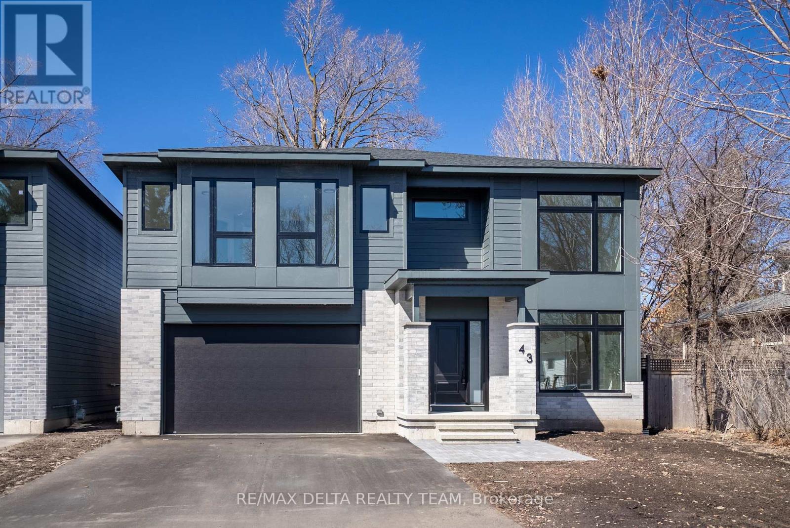All Real Estate Listings in Ottawa
Use the filters to search by price, # bedrooms or neighbourhood.
130 Iron Bridge Place
Ottawa, Ontario
Welcome to 130 Iron Bridge Place, an exceptional HN Homes Kenson model in a serene and picturesque setting. This stunning 2-storey detached home, featuring an alternative model design, boasts a double car garage and offers 4 bedrooms and 2.5 baths, providing ample space for family living. Step inside to discover a thoughtfully designed interior with high ceilings and an abundance of natural light. The main floor features beautiful hardwood flooring, a cozy fireplace, and a gourmet kitchen with quartz countertops, tile flooring, and modern fixtures. The stairs also showcase elegant hardwood, leading to an upper level with plush carpeting for added comfort. The walkout basement opens to a private backyard that backs onto greenspace and a tranquil pond, creating a peaceful oasis for outdoor relaxation. Located in a prime area with easy access to schools, and parks, making it the perfect family home., Flooring: Hardwood, Flooring: Carpet Wall To Wall (id:53341)
4003 - 805 Carling Avenue N
Ottawa, Ontario
Waterviews Condo! This stunning corner unit offers breathtaking 270-degree (+/-) views of sunsets, Dow's Lake, Ottawa's skyline and the Gatineau Hills. Designed for optimal light, this rare corner unit condo separates two bedrooms for privacy and includes three bathrooms. A private foyer leads to a hallway with coat storage and a powder room. The open-concept study captures stunning vistas, perfect for a work-from-home space. The elegant granite kitchen features a black-and-white aesthetic, walk-in pantry, coffee/wine bar and stainless steel appliances. The dining room opens onto a balcony with sweeping city views, while the 20-foot long living room boasts floor-to-ceiling windows and two of four accesses to a wraparound balcony overlooking Dow's Lake. The primary suite offers a luxurious ensuite with double sinks and granite counters, while the second bedroom is positioned for privacy. This rare sub-penthouse, custom created by combining two units, is steps from top restaurants, shops and the Canal. Amenities include a concierge, pool, theatre, sauna, and 24-hour gym. (id:53341)
1371 Victoria Street
Petawawa, Ontario
STUNNING one of a kind custom built home on 2.36 acres with ~300 feet of private waterfront shoreline. This beautiful property is absolutely perfect for large or multigenerational families offering more than 4000sqft of spacious sun filled rooms. BONUS: As a result of Re Zoning -This amazing property can also be operated as a Bed & Breakfast or Group Home. This magnificent move in ready home has undergone EXTENSIVE renovations and upgrades over the past 3 years. Work performed by qualified contractors with required permits. The home is setback from the road offering loads of privacy. It features a spring fed pond to the east, a large level lot to the west and forested hillsides to the north. The moment you walk through the new front door into the grand foyer you can immediately appreciate the impressive post and beam construction of this home. An abundance of large windows throughout the house allows for amazing views of the river, pond and gardens with custom zebra blinds installed on 29 windows. The entire home has been painted inside and out. The LR has new hardwood flooring, new ceiling fans and pot lights. The kitchen area has been completely upgraded with a new window, drop ceiling, lighting, flooring, cabinetry, sink, quartz counter tops and also boasts high end appliances. Gorgeous stone fireplace has been converted to gas. Chimney was repaired and serviced. Wood wainscoting installed on lower staircase and on firepit half walls. All wall to wall carpets on second floor have been removed and replaced with high quality LVF. New pot lights and lighting installed throughout. The second floor catwalk has been rebuilt and new railing installed to code.15 new doors installed throughout. Washrooms have been upgraded with new vanities(x5), Led mirrors(x2), toilets and new flooring on 2nd floor. Attachments include a comprehensive list of upgrades to the property including the auxiliary building. A rare opportunity to own a one of a kind waterfront property. (id:53341)
172 - 174 James Street
Ottawa, Ontario
Investment in Centretown! This solid 6 unit building is situated on a large 50 x 109 lot. 4 x 2-Bedroom units and 2 x 1-Bedroom units, with a 7th additional illegal unit in the basement. The building could potentially be completely vacant on closing. The Seller is open to providing a vendor take-back (VTB) mortgage. Rents are projected. (id:53341)
14 Somerset Street W
Ottawa, Ontario
Check out this charming triplex steps away from the Rideau Canal, restaurants,Parliament Hill, University of Ottawa & much more! Located in one of the most sought-after areas in the Golden Triangle. Very large main floor features 2 bedrooms as well as an office/den area (currently used as a 3rd bedroom), large living room with a fireplace & a ton of natural light! 2nd floor features 1 bedroom, formal dining area/office, sitting room & its own large balcony. 3rd floor features 2 bedrooms, an office/formal dinning area & has a ton of natural light throughout! Updates include: Maize Siding & Eavestroughing, windows, roof, boiler (2018) maintenance every year, driveway has been completed & more! Main floor will be vacant upon closing - perfect for owner occupied unit with additional income from the other units, or investment opportunity! 24hr irrevocable on all offers (id:53341)
123 Putman Avenue
Ottawa, Ontario
Award-winning custom built semi-detached home in desirable New Edinburgh/Lindenlea. Modern limestone facade and architectural slats frame a bright sun-filled 2-storey living room with a south-facing wall of windows, along with expansive windows on all levels. Top floor primary suite, including a primary bedroom walk-out roof terrace (hot tub ready) overlooking downtown skyline. The outdoor spaces include 3 terraces/decks including a two-tiered rear deck off the kitchen overlooking a treed rear yard. Custom designed and built Italian kitchen with oversized waterfalled stone counters, integrated glass table. Modern bathroom designs throughout feature European styled cabinetry and premium fixtures, curbless showers, heated tile floors, and clean contemporary lines. Design elements include unique laser cut steel staircase with glass walls and railings, wide plank hardwood throughout. Ideal for discerning clients who wants an architecturally unique property. (id:53341)
1773 St Barbara Street
Ottawa, Ontario
Spacious Lot with Endless Possibilities in a Prime Location! Welcome to this charming, move-in-ready bungalow situated on a rare oversized lot measuring 107 x 142.43 feet. Whether you're looking to enjoy the home as-is or explore its development potential, this property offers exceptional flexibility for future growth. Located in a quiet, family-friendly neighbourhood, you'll love being steps away from scenic walking trails, nature parks, and all the tranquility that comes with living close to nature. With its generous lot size, this property is ideal for developers, investors, or homeowners dreaming of building their custom home. Don't miss this unique opportunity in a highly desirable area! (id:53341)
665 Kochar Drive
Ottawa, Ontario
This beautifully designed 4-bedroom, 3.5-bathroom detached home with a private home office offers a rare blend of elegant architecture and refined finishes, privacy, and natural beauty in one of Ottawa's most sought-after neighbourhoods. Built in 2007, it backs onto forested parkland with stunning views of the Rideau River and no rear neighbours. Inside, 9-foot ceilings on every floor and soaring 18-foot ceilings in the foyer and living room create an airy, open atmosphere. Large South-facing windows fill the home with natural light, while a double-sided gas fireplace adds warmth and style to both the formal and casual living spaces. The gourmet kitchen features a 3-tier quartz island, Miele stainless steel appliances, a 36-inch induction cooktop with a powerful hood fan, built-in oven and microwave, and an oversized Liebherr wine fridge. Thoughtful details like under-cabinet lighting, tall upper cabinetry, and double sinks elevate the space. The kitchen and breakfast area flow seamlessly into a private backyard with a stone patio and wood deckperfect for entertaining or relaxing in total privacy. A spacious main-level home office offers ideal space for working from home. Upstairs, the primary suite offers peaceful river views, a cozy gas fireplace, and a spa-like 5-piece ensuite with a freestanding tub, glass shower, and dual vanities. A 2nd bedroom with its own ensuite and 10-foot ceilings provides excellent privacy for guests or extended family, while 2 additional bedrooms share a full bathroom. The unfinished basement features 9-foot ceilings and a rough-in for a full bath, offering endless potential for future customization. Surrounded by scenic trails and minutes from local amenities, this move-in-ready home is the perfect choice for professionals, families, and anyone seeking a luxurious yet peaceful lifestyle. (id:53341)
50 Belmont Avenue
Ottawa, Ontario
Nestled in the heart of the picturesque Old Ottawa South neighbourhood, this stunning home is a true masterpiece of modern luxury. Offering three bedrooms, three bathrooms, and a host of high-end finishes, it's a sanctuary where no detail has been left untouched. With its impeccable location and impeccable design, this residence sets a new standard for sophisticated urban living. The heart of the home is undoubtedly the bright and airy open concept main floor. Designed with both everyday living and entertaining in mind, this space is a true gem. The kitchen is a showstopper, featuring high-end appliances and sleek countertops. A spacious island invites family and guests to gather, creating a central hub for culinary delights and lively conversation. Beyond the immediate vicinity, nature beckons just around the corner at the Rideau River. Imagine the joy of being able to launch your kayak, paddle board, with ease, embarking on tranquil adventures along the river's winding pathways. ** This is a linked property.** (id:53341)
93-95 Lower Charlotte Street
Ottawa, Ontario
Welcome to 93-95 Lower Charlotte, built around 1907. Since 2003, all systems were updated... electricity: 100 amp service to 300 amp ... plumbing: lead pipes and cast iron to copper and ABS... remove most lath and plaster and installed insulation and sheetrock (5/8), replaced flooring with hardwood, laminate, vinyl or ceramic throughout. Built 5 new bathrooms and 1 powder room. Installed 3 full kitchens. The back and side bricks were replaced by vinyl siding and hardy-board. The front bricks and wooden entrance was replaced by new bricks and concrete stairs and landing. A rooftop deck, second floor balcony and a deck off of the 93 kitchen. 93-95 Lower Charlotte is a legal non-conforming Triplex... 93 Lower Charlotte has 2 bedrooms, 1-4pces en-suite and 1-powder room. Approx. 1,400 sq. ft. The main floor has Living/Dining area, powder room, renovated kitchen with access to large private deck. The second floor has a Master bedroom with access to balcony, walk-in closet and 4-pces ensuite, laundry room and a second bedroom with a Murphy bed. 95 Lower Charlotte has 2 bedrooms, a 4-pces bathroom and a kitchen on the main floor. On the second floor, there are 3 bedrooms, a 4-pces bathroom and a kitchenette with access to the front balcony. The third, located on third floor of 93-95 has private access from the back entrance. This unit 3 bedrooms, 2 3-peices bathrooms and a kitchen/living area. This unit has exclusive use of the roof-top deck with BBQ. TOTAL EXPENSES: Taxes - $11,699.00, Wifi - $1,573, Hydro - $2,690.00, Water - $1,713.43, Gas - $3,656.70 , Insurance: $5243.00 Total Operating Expenses is: $26,575.00. RENTAL REVENUES: Unit -1 at 93 : $2600 mth, Unit -2 at 95 : $3450.00, Unit - at 93-95 : $2350. TOTAL Rental Income: $8,400 * 12 = $100,800.00 ( rent includes all utilities) Net Operating Income (NOI) is $74,225.00. Capitalization Rate is : 4.4 ($74,225.00 / $1,695,000) There are 4 legal Parking spaces. (id:53341)
32 Orrin Avenue
Ottawa, Ontario
This stunning home, nestled on a quiet street in the prestigious Civic Hospital area, was completely renovated from the studs & transformed in 2015 by Astro Design Centre! Prepare to be wowed the moment you step through the door, as the impressive foyer makes an unforgettable first impression with its elegant design & stunning details, setting the stage for the beautiful home that awaits beyond. The inviting living room boasts a contemporary white-brick fireplace, serving as the perfect focal point. The heart of the home is the award-winning Scandinavian country kitchen by Astro Design, a true masterpiece featuring top-of-the-line appliances, a large centre island, and a separate 9ft pantry area for optimal storage. Architectural windows bathe the space in natural light, flowing seamlessly into the dining area, where an exquisite Italian-imported pendant perfectly completes the space with its refined design. The primary suite offers a spa-like ensuite with glass shower, while three additional bedrooms plus a beautifully renovated 4pc bathroom complete the second level. A convenient side entrance opens to the lower level, where you'll find a custom wall tree that creates a functional mudroom space. The basement also provides a spacious rec room with pot lighting, full bathroom, laundry & storage. The garage, thoughtfully renovated/rebuilt in 2022, is a versatile space that can serve as a gym, home office, or studio, plus separate storage area with space for bike storage & more. Outdoors, enjoy a low-maintenance, professionally landscaped yard with an expansive AZEK composite deck, large awning & patio area, perfect for entertaining. Located on one of the most sought-after streets in the Civic Hospital neighbourhood, this home is steps from top schools, parks, walking trails, Dows Lake & the vibrant shops & bistros of Wellington Village, Hintonburg & Little Italy. A rare opportunity to own a meticulously renovated home in one of Ottawa's most desirable neighbourhoods! (id:53341)
1095 Island View Drive
Ottawa, Ontario
An exceptional craftsman style home that effortlessly blends architectural details with an atmosphere of luxury. Located on an established family-oriented subdivision, only moments to the Rideau River and Manotick Village. This custom-built property offers tremendous curb appeal with natural materials, stone accents, cedar shakes, and impressive landscaping that adds to the appeal. The interior features a beautiful design with warm tones, clean lines, and an open plan layout that maximizes space and natural light. Details include elegant moldings, vaulted and tray ceilings, hardwood floors, and a stunning floor-to-ceiling natural gas fireplace with a stone facade. The spacious kitchen is a chef's delight, with sophisticated earth tones, an abundance of cabinetry, granite countertops, and premium stainless-steel appliances. A large centre island anchors this area and highlights a farmhouse sink and space for casual dining. Two bedrooms and a full bathroom are featured on the main level, with the primary bedroom incorporating a large walk-in closet, and a luxurious 4-pc ensuite in the design. Downstairs, the finished lower level offers a welcoming extension, and is ideal for family gatherings and entertaining. Retreat to the recreation room that features a wet bar with appliances, spend time in the home theatre, or in the flexible gym. Two additional bedrooms and a full bathroom are provided and create additional space for overnight guests. Outside, the backyard invites you to relax and unwind in the lovely setting. This spectacular outdoor oasis includes a heated inground saltwater pool, expansive stone patios, greenspace, and perennial gardens that enhance the natural beauty of the surroundings. (id:53341)
1201 - 40 Boteler Street
Ottawa, Ontario
Wake up each morning to a breathtaking, postcard-perfect view of Ottawa from the Penthouse Level of one of the city's most distinguished addresses. Presenting Penthouse 1 at The Sussex, a residence that redefines luxury, offering an extraordinary level of space, refinement, and exclusivity. This exceptional two-level penthouse boasts 3 bedrooms, each with a private ensuite bath, plus a main-floor powder room, ensuring the utmost comfort and privacy. At the heart of this home is an expansive 670 sq. ft. living and family room, a grand yet inviting space featuring 17-foot ceilings, a stately wood-burning fireplace, and a spacious 90 sq. ft. balcony...an entertainers dream with a spectacular cityscape backdrop. The dining room, designed for sophisticated hosting, includes a built-in hutch and illuminated display cabinets, while the chef-inspired kitchen offers top-tier stainless steel appliances, a double wall oven, ample cabinetry, and a discreet laundry and storage area. Ascend to the second level and experience true penthouse luxury. Waking up to that spectacular view every morning is something that most people can only dream of and you can make it your reality. The primary suite is a serene retreat, offering a private balcony perfect for morning coffee, a custom walk-in closet with exquisite built-in cabinetry, and a spa-inspired 5-piece ensuite with a soaker tub, double vanity, and a glass-enclosed shower. Two additional spacious bedrooms, each with their own ensuite bath and generous closet space, complete the private quarters. Residents enjoy white-glove concierge service and an on-site superintendent. Nestled in a quiet enclave of the ByWard Market, this prestigious location places you steps from Ottawas finest boutiques, gourmet purveyors, world-class dining, and cultural landmarks. Constructed with unrivaled craftsmanship, The Sussex is one of Ottawas most solidly built buildings, now undergoing a modernization. Available by private appointment only. (id:53341)
15 Trailway Circle
Ottawa, Ontario
You will know when you arrive as this stunning enclave by Inverness Homes is like no other in the city! Beautifully landscaped lot PLUS your western facing backyard is on the golf course that is ALWAYS exceptionally manicured & GORGEOUS year round! These homes demand attention because of their very creative elevation & gorgeous brick selection, FULL brick surround! A newer home in a mature neighbourhood, you can't get better than that! The second you step inside the home your eyes are drawn to the black windows that frame the gorgeous landscape, not the kind of view one tires of! 8" white oak hardwood PLUS a splendid tile selection of oversized tiles cover the floor in this LUXURIOUS home. The great room ceilings are over 15 feet high! The trend setting kitchen & baths are right out of a magazine. Chef's appliances! This genius floor plan allows you to live in the home as a bungalow or 2 story, this could be a FOREVER home thanks to the primary on the main! 9-foot ceilings in the BRIGHT unspoiled lower-level c/w rough in for full bath, big windows allow for additional legal bedrooms! Exceptional community with easy quick access to beautiful Amberwood pathway & so much more! Unmatched! (id:53341)
612 Besserer Street
Ottawa, Ontario
Discover the perfect blend of sophistication and style in this breathtaking luxury home, offering 5 bedrooms and 6 bathrooms across over 4,500 sq ft+ of meticulously designed living space. Nestled on a quiet dead-end street with no neighbours on one side and a view of the Rideau River, this home exudes elegance throughout and has a unique elevated private vantage point overlooking the Rideau River. The heart of the home is a chef's dream kitchen, complete with modern finishes, a butler's pantry, and ample additional storage in the oversized walk-in pantry. Multiple spacious living areas, including a formal living room and family room, feature high ceilings that enhance the sense of space and light. The primary suite is a true retreat, boasting an expansive layout, a spa-like ensuite, and exclusive access to a balcony with picturesque views. Thoughtful details like ground-floor laundry and ample storage make this home as practical as it is elegant. Outside, the property offers tranquil outdoor living, with two balconies where you can enjoy the serene surroundings and an exterior hot tub to unwind while taking in stunning views of the Rideau River. The secluded location feels like an escape, yet it's just steps from downtown amenities. This home offers everything you need for a refined lifestyle in the heart of Ottawa. Make this stunning property your own and experience the pinnacle of luxury living in Ottawa. (id:53341)
51 Mountain View Lane
Rideau Lakes, Ontario
Welcome to 51 Mountain View Lane, where lakeside living meets timeless design! This stunning post-and-beam-style home offers a rare opportunity to own a level lot on the sought-after Upper Rideau Lake with stunning summer sunset views. Imagine basking in breathtaking sunsets and entertaining guests on not one but two expansive decks, designed for the ultimate outdoor living experience. As you step inside, you're welcomed by soaring vaulted post-and-beam ceilings and warm, light-toned wood, creating an inviting and airy atmosphere. The main floor features a spacious walk-in closet located by the front door for all your outerwear, leading to a chefs dream kitchen with custom walnut cabinetry, granite counter tops, and seamless flow into the dining area, all framed by spectacular lake views.The living room is a showstopper, boasting dramatic vaulted ceilings, expansive windows that blur the line between indoors and out, and a striking fireplace with a built-in wood lift from the basement a functional and unique conversation piece. Upstairs, the primary suite is a true retreat. It features his-and-her sinks, a beautifully appointed 4-piece bath, and access to a charming sunroom perfect for sipping your morning coffee while taking in the lake views.The main floor also includes a second spacious bedroom with sunroom access, as well as a 2-piece powder room and a 4-piece bath. Conveniently, the attached garage ensures your car stays warm and snow-free during winter months. Downstairs, the walkout basement is built for relaxation and entertainment. It offers a generous rec room that opens onto a large deck, a third bedroom, a 3-piece bath, and two oversized storage rooms. This home boosts true pride of ownership both inside and out, don't miss this incredible opportunity. This home is also equipped with a Generac generator for added peace of mind. 5 Minutes to Westport, 47 Minutes to Kingston, 1.25 Hours to Ottawa and 3 hours to Toronto. (id:53341)
1 Rideau Glen Drive
Ottawa, Ontario
Escape to your private retreat on the Rideau River, where tranquility meets convenience. This stunning 3-bedroom, 3-bathroom bungalow sits at the end of Rideau Glen Drive, boasting 126 feet of picturesque shoreline. Enjoy breathtaking views from the expansive wrap-around deck, overlooking lush gardens, a manicured lawn, and your own private dock. Inside, the open-concept living room, kitchen, and dining area flow seamlessly to the deck, perfect for entertaining. High-end finishes shine throughout, from custom quartz countertops and rich wood floors to the elegant coffered ceilings in the formal dining room and a striking stone fireplace in the family room. The luxurious primary suite is a true sanctuary, featuring a private patio, a spacious walk-in closet, and a spa-like ensuite with heated floors. Two additional bedrooms and a full bathroom can be separately accessed, making them ideal for an Airbnb rental or guest suite. Located just minutes from top schools, shopping, the airport, and an exclusive golf course, this rare waterfront gem offers the best of both worlds peaceful riverfront living with all the perks of city life. (id:53341)
241 Madhu Crescent
Ottawa, Ontario
Rare & stunning custom-built residence in one of the citys most sought-after neighborhoods. Offering over 3,600 sqft. of living space, this 5bed, 5bath home is the perfect blend of elegance, space, and modern comfort. A grand foyer welcomes you with a bright home office/den and a convenient powder room nearby. The open-concept main floor features a gourmet kitchen with quartz countertops, stainless steel appliances, an island with breakfast bar, and a casual eat-in area, all seamlessly flowing into the family room with a stunning stone gas fireplace. This level also includes a formal dining room, living room, and a functional mudroom with secondary basement entrancea thoughtfully designed space for busy family life. Upstairs, the luxurious primary suite boasts a spacious bedroom with a charming window seat, a walk-in closet, and a spa-like 5-piece ensuite with a glass shower, soaker tub, and private toilet area. The second and third bedrooms share a jack-and-jill 5pc ensuite with double sinks and the 4th bedroom also has its own ensuite. Each of these bedrooms are oversized and have their own walk-in closets. A dedicated laundry room completes this level for added ease. The finished basement extends the living space with a large recreation room, exercise area, a fifth bedroom with a walk-in closet, and a 3-piece bathroom. A spacious unfinished area provides excellent storage solutions. Step outside to your professionally landscaped backyard, designed for both relaxation and entertaining. The sparkling saltwater Gunite pool (2012) is the centerpiece, surrounded by a stone pool deck, private terrace, interlock walkways, and a separate BBQ area. Privacy hedging and a pool shed complete this dream outdoor retreat.This home is minutes from NCC parkland, Mooneys Bay, Carleton University, shopping, and restaurants. This is a one-of-a-kind opportunity to own a prestigious home in an unbeatable location. (id:53341)
431 Gilmour Street
Ottawa, Ontario
An elegant 3 Story Victorian fully furnished building in a prime location. This stunning newer renovated residence combines historic charm with modern elegance, approx 4300Sqft, lots of newer update has been done. The main floor has spacious living room and dining room and a new kitchen, and a one bedroom unit with a large kitchen and laundry at the back with separate entrance could be owner occupied. Classic Victorian features, Ornate Banisters, cove and molding through out, hardwood and ceramic flooring. The second floor has 4 good size bedrooms all with own ensuits plus a extra 2pc bath and laundry. The 3rd floor has 3 bedrooms and 3 full baths, one has own ensuit. The property is currently operating very successful Airbnb business(5 stars), generating great income for the owner. Ideal for a large extended family or the buyer takeover the already thriving Airbnb business. 2 staircases allow for a variety of potential layouts. (id:53341)
43 St Claire Avenue
Ottawa, Ontario
Nestled in the prestigious Meadowlands, this brand-new 2025 custom home offers an unparalleled blend of space, style, and functionality. From the moment you step inside, the grand foyer welcomes you with high ceilings and wide hallways that create a sense of openness and freedom rarely found in new builds. A spacious main-floor den offers the ideal work-from-home setup, while high-end finishes throughout elevate the homes design. The main level also boasts dramatic vaulted ceilings and an impressive wall of windows, bathing the living space in natural light. Oversized patio doors seamlessly connect the indoors to the outdoors, perfect for entertaining. The heart of the home is the stunning Aspen Design kitchen, where elegance meets functionality. Featuring exquisite stone countertops, high-end cabinetry, and top-tier appliances, this chefs dream seamlessly flows into the living and dining areas, making it perfect for entertaining family and friends in style. Upstairs, 9-ft ceilings, 8-ft doors, and four generously sized bedrooms provide both comfort and elegance. The primary suite is a true retreat, featuring an expansive dream walk-in closet and a spa-like ensuite with premium finishes. A convenient second-floor laundry room add to the thoughtful design. The lower level offers 9 foot ceilings, as well as incredible versatility with two additional bedrooms and an expansive recreation space, complete with built-in high-end cabinetry for a stylish wet bar. Designed with both luxury and practicality in mind, this home stands out in Meadowlands as a rare opportunity to own something truly special. (id:53341)
1712 Playfair Drive
Ottawa, Ontario
Detached two-story home in the highly sought-after Alta Vista neighborhood, radiates elegant and sophistication. This beautifully designed central-plan residence features three spacious bedrooms (can revert back to original four bedroom design) and three bathrooms, offering both style and functionality. Step inside to discover brand-new flooring throughout and a bright, inviting main floor. The family room, complete with a cozy fireplace, is perfect for relaxing and entertaining. The newly remodeled kitchen is a chefs dream, boasting custom cabinetry, high-end appliances, two dishwashers, and ample storage. A standout feature of this home is the main-floor addition sunroom w a separate entrance complete with a three-piece bath - an ideal setup for an in-law, nanny suite or home office. The finished basement adds even more living space, featuring a versatile recreation room and a custom wine cellar. Enjoy an expansive patio perfect for hosting large groups or intimate family gatherings in a spacious, private backyard. Bonus feature to discover, there are 3 fruit trees , one apple and two plumb trees. Whether you're entertaining or unwinding, this outdoor oasis offers the ideal setting for any occasion! (id:53341)
329 Richelieu Avenue
Ottawa, Ontario
Perfect turn-key investment opportunity in a prime location just minutes from downtown Ottawa and the University of Ottawa! This fully rented, well-maintained corner property features seven bright and spacious units: 4 two-bedrooms, 2 one-bedrooms, and 1 bachelor making it an ideal addition to any investor's portfolio. The building is in excellent condition with high-quality tenants and strong rental income. Units 1 and 2 were fully renovated in April 2024, while Units 3 and 6 were updated within the past few years. The remaining units are also in very good condition. Common areas include coin-operated laundry and a rear patio for tenant enjoyment. Major upgrades include a high-efficiency gas hot water boiler furnace (2018) and main sewer line replacement (2021) from the basement to the city connection. Walking distance to transit, shopping, restaurants, and everything this vibrant community has to offer, this property is a smart and reliable investment. (id:53341)
42 Marchbrook Circle
Ottawa, Ontario
Discover luxury and tranquility at 42 Marchbrook Circle, an exquisite single-family residence on 2 acres in a prestigious enclave of Kanata, just minutes from Kanata High-Tech Park, top schools, shopping, and recreation. This elegant 5-bedroom, 4-bathroom home boasts a full brick exterior, metal roof with a lifetime warranty, a grand 3-car garage, and an expansive interlock driveway perfect for RV and boat parking. A rarely found neat and flat section beside this house offers a year-round sports field or construction of another home for additional income and value. Inside, the 3-level foyer features a beautiful curved staircase with a gorgeous chandelier. The main floor office is equipped with a French door, open concept living, and dining rooms with an insert bar. DesLaurier designed custom cabinetry, high-end quartz countertops with edge profiling, and built-in appliances. An Ideal southern exposure and expansive windows bathe all breakfast and family room in abundant natural light. The second floor offers 4 well-pointed bedrooms plus a loft, hardwood flooring throughout, a luxurious primary ensuite with a new shower, tiles, toilet, and LED mirrors, and three other great-sized bedrooms plus a double-sink main bathroom. The fully finished basement features a separate entrance from the garage and a large rec room with a fireplace. It also includes a kitchenette and wet bar, a full bathroom, storage rooms, and a bedroom or multi-purpose room. This thoughtful design ensures both functionality and entailment options in the basement space. Enjoy geothermal heating (no gas, no water bill), buy-out hot water tank. The lushly landscaped backyard offers a multi level patio stone deck leading to a charming gazabo surrounded by meticulously maintained flower and trees. After a long day's work, the serene landscape becomes a tranquil retreat, perfect for relaxation and rejuvenation. Some pictures are virtually staged. (id:53341)
165 Adrien Street
Clarence-Rockland, Ontario
Nestled in an exclusive enclave of custom-built homes just 30 minutes from Ottawa, this stunning bungalow offers unparalleled elegance and craftsmanship. Situated on a beautifully landscaped 0.74-acre lot, this 3+1 bedroom residence showcases luxurious finishes and exquisite architectural details. The great room is a showstopper, boasting soaring 28-foot cathedral ceilings, a breathtaking wall of windows with remote-controlled coverings, an oversized gas fireplace, and imported Austrian spruce trusses. The chefs kitchen is a culinary masterpiece, complete with a breakfast bar, granite countertops, built-in appliances, premium cabinetry, and direct access to the backyard. A formal dining room, adorned with French doors and antique wood plank ceilings, flows seamlessly into a serene 3-season solarium. The primary suite is a private retreat, featuring sun-filled windows, patio access, an expansive walk-in closet, and a spa-like ensuite with a two-person jet tub and custom shower. The second bedroom serves as a full guest suite, while the third bedroom is currently set up as a cozy den. A graceful circular staircase leads to the professionally finished lower level, offering a spacious family room, wet bar, an additional bedroom, and a private office space. Step outside to your own private oasis an elegantly landscaped, fenced backyard featuring a whirlpool spa cascading into a lagoon-shaped pool, all surrounded by lush greenery and backing onto no rear neighbors. Experience the perfect blend of luxury, comfort, and tranquility in this extraordinary home. Contact me today to schedule a private showing! (id:53341)
All of the real estate listings here come from a CREA data feed, which keeps the website updated with the latest Ottawa real estate listings, updated every 15 minutes. As you browse the site, you can save all of your favourite listings and feel free to reach out with any questions.


