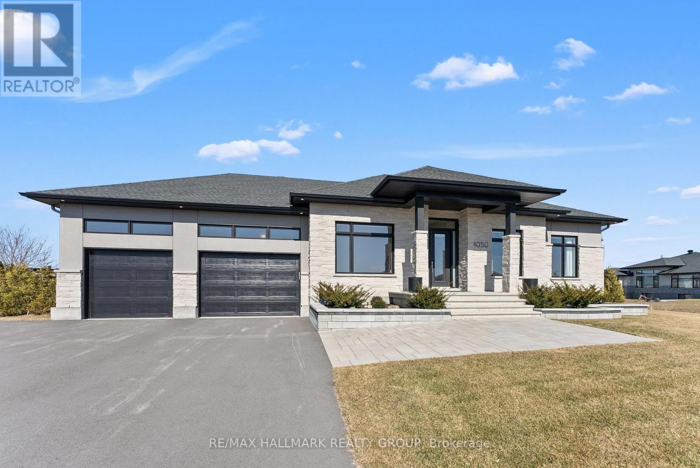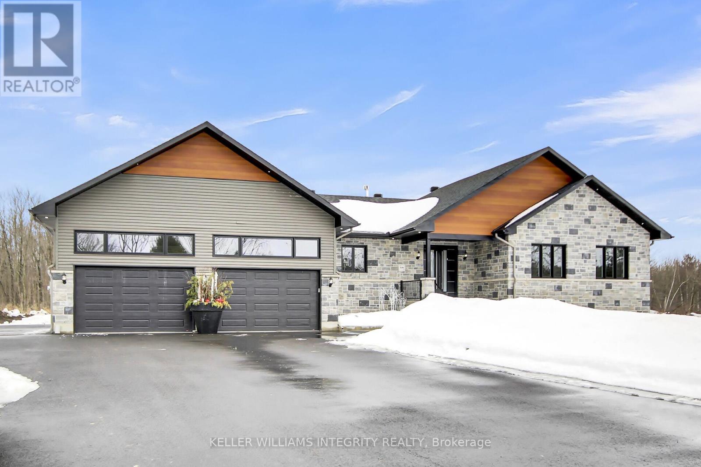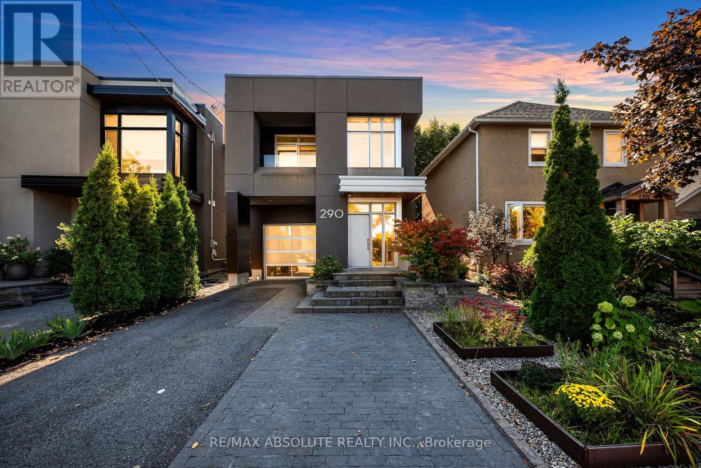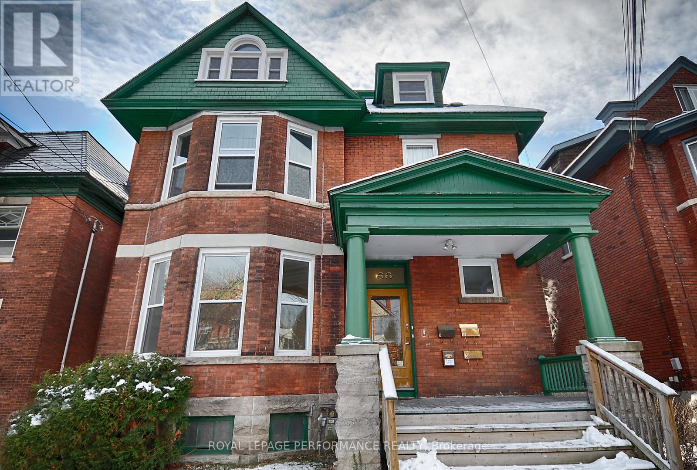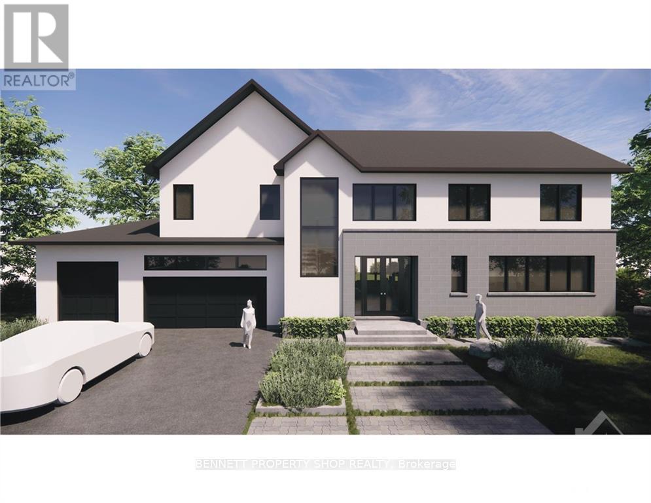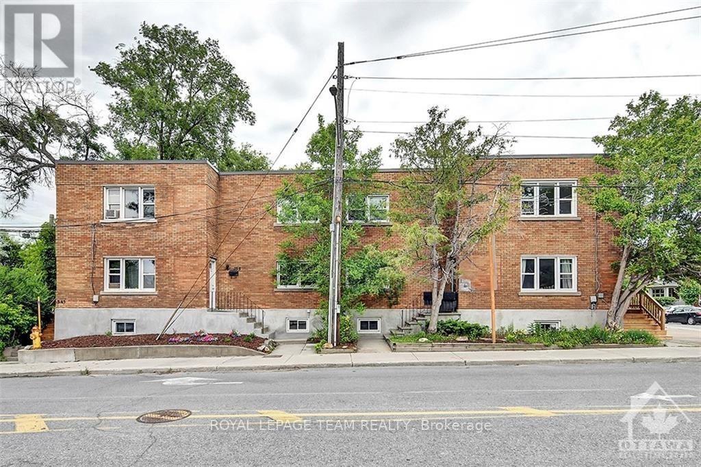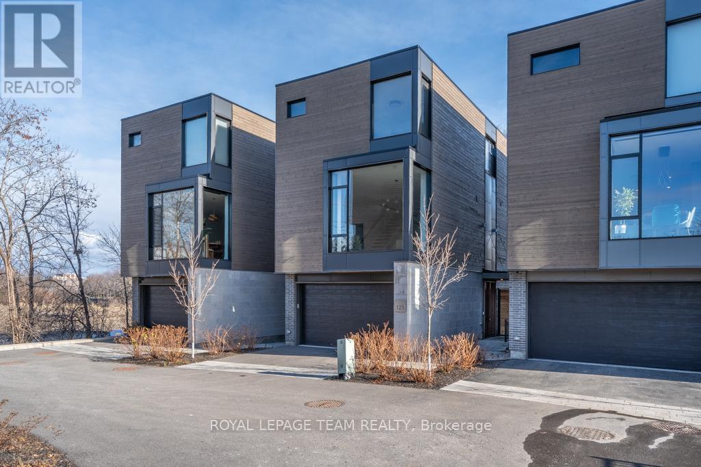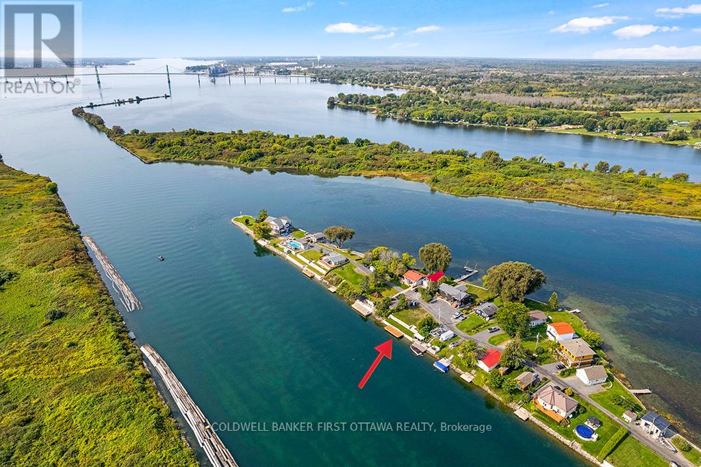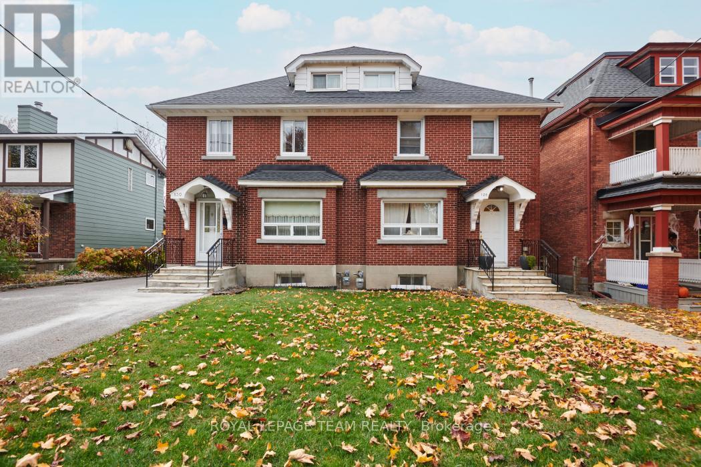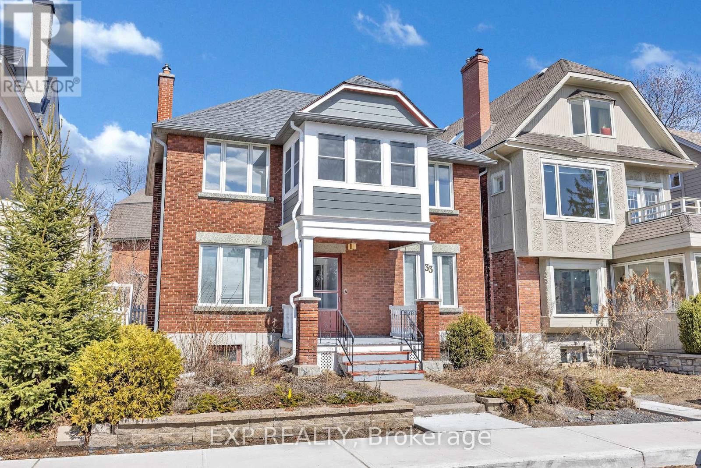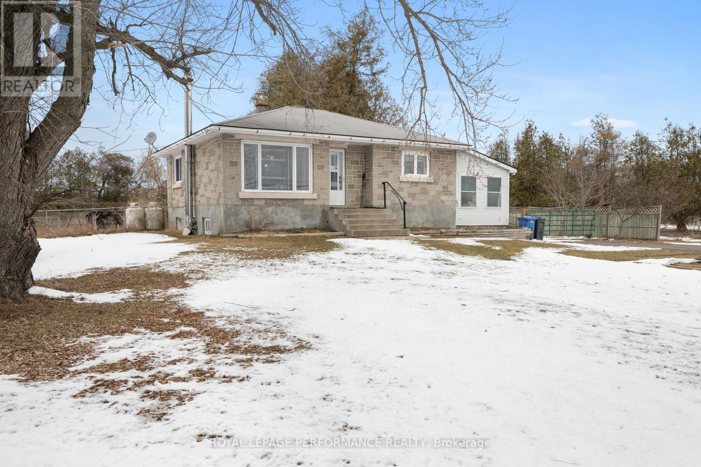All Real Estate Listings in Ottawa
Use the filters to search by price, # bedrooms or neighbourhood.
T4-07 Lot
Ottawa, Ontario
Welcome to the pinnacle of refined living in the heart of Greystone Village. Introducing the Brantwood Townhome in the Forecourt Collection featuring 2065 sq ft. Each home in this collection showcases a contemporary fusion of materials, resulting in a distinctive architectural design. The open-concept layouts are thoughtfully planned, offering expansive interiors bathed in natural light. Premium finishes enhance the space, creating a seamless blend of elegance and practicality. The spacious living and dining areas provide the perfect setting for relaxation, entertaining, and family gatherings. With high-end finishes from floor to ceiling, comfort and style are always within reach. The residences are designed with a modern mix of materials to create a unique architectural identity. Every detail has been carefully considered to provide an optimized living experience that balances sophistication with everyday functionality. Greystone Village offers a dynamic location between two of Ottawa's most scenic waterways, anchored by a historic tree-lined gateway and a central boulevard that runs through the heart of the community. Here, you'll discover a thriving farmers market, specialty boutiques, cozy cafes, and a variety of dining options making it the perfect place to live, work, and play. (id:53341)
1818 Cedarlakes Way
Ottawa, Ontario
This beautiful 5 bed, 7 bath lakefront home is situated on a family friendly street. The home is multi functional - perfect for a multi generational family or to bring in passive income. Featuring a bright, open concept kitchen/great room with fireplace & beautiful views of the lake. A dining room ideal for large family gatherings. Upstairs - find the primary bedroom with massive walk-in closet & spa-like ensuite with double vanity, soaker tub & shower with private balcony. 2 spacious bedrooms & bathroom complete the 2nd floor. The massive mudroom, with washer & dryer, has beautifully designed shelving that leads you to a secondary living space with full custom kitchen, bedroom, full bath, living room with covered porch. The basement hosts a spacious rec room with multiple bathrooms, office space & storage rooms with separate entrance from the 3 car garage. The yard is great for entertaining, with large patio deck, interlock patio, sandy beach area to enjoy. the waterfront in your own backyard. Association Fee of $180/year. (id:53341)
4 Eccles Street
Ottawa, Ontario
This is a fantastic opportunity to own a turn key 8-unit investment property, with phenomenal cash flow! Perfectly situated only steps from Lebreton Flats, Little Italy and Chinatown, in a community filled with a diversity of restaurants, cozy cafes and all the amenities of living downtown. Public transit is within a block with quick access to the LRT station which runs through Lebreton Flats. Gross income of $138k+ with an NOI of $100k+. This is an outstanding investment opportunity at a 6.3% cap rate. This building is well maintained and in great condition with recently renovated units and a solid tenant base comprised primarily of young professionals. This building is extremely easy to manage and boasts a cooperative relationship between the owner and the tenants. All units are located above-grade and comprised of 3 spacious and bright two-bedroom units, two one-bedroom units and three bachelor suites. The impressive top floor two-bedroom unit was recently fully renovated with a new kitchen, new bathroom, full interior painting, new laminate flooring and fixtures throughout. A profitable coin operated laundry is in the basement with ample storage space for tenants. The property sits on a 71 x 46 lot with R4UB zoning and the spacious side lot (which currently holds 7 parking spaces) offers the potential for future development opportunity to add additional units. (id:53341)
4050 Perennial Way
Ottawa, Ontario
Nestled in the prestigious Quinn Farm community, this remarkable custom-built bungalow is a true masterpiece of luxurious living. As you approach 4050 Perennial Way, you are greeted by an eye-catching façade and an expansive triple garage, designed for both functionality and beauty. The garage is equipped with side mount door openers and a convenient drive-through door at the rear, ensuring ease of access.Step inside through the grand entrance, where soaring ceilings and an abundance of extensive windows create a warm and inviting atmosphere filled with natural light. The expansive living area flows seamlessly into a gourmet kitchen, perfect for culinary enthusiasts and entertaining guests.The kitchen is a chef's dream, featuring sleek countertops,high-end appliances, and generous cabinetry,combining functionality with elegance.This exceptional home boasts four generously-sized bedrooms and four luxurious bathrooms.The primary suite serves as your personal sanctuary, featuring patio doors that lead directly into a beautifully landscaped backyard oasis.This serene retreat is perfect for unwinding after a long day. The primary suite also includes a spacious walk-in closet and a lavish 5-piece ensuite, designed for relaxation and comfort.Adding to the appeal of the main floor is a versatile office/den space, easily adaptable to meet your needs whether as a home office, playroom, or additional family room.The finished basement enhances the homes versatility featuring featuring a generous fourth bedroom, an additional family room adorned with large windows,and another full bathroom for convenience.The expansive recreation room is perfect for entertaining, while ample storage ensures you have space for all your essentials.As you step outside, you discover your private paradise, complete with a stunning salted, heated inground pool, framed by elegant patio stones.The fully fenced backyard offers an extensive amount of space with no neighbors behind,ensuring utmost privacy (id:53341)
139 St Thomas Road
Russell, Ontario
Envision the perfect home for your family. An exquisite residence where elegance and comfort blend seamlessly. This distinguished property is more than just a home; its a sanctuary designed for your entire family to thrive. With 6 spacious bedrooms and abundant natural light, this home features a double-sided gas fireplace between the living and dining rooms. The chefs kitchen is extraordinary, with 2 islands, 2 wine fridges, a gas stove, and a walk-in pantry with a butler's sink, built-in oven, and additional fridge.The spa-like ensuite bathroom offers a retreat, while the basement is suite-ready with rough-ins for a kitchen including island, appliances, and a hood fan. No rear neighbors, just the beauty of a forest - a home like no other. Dont miss out on this incredible opportunity! Schedule your showing today! (id:53341)
18 Charlesworth Court
Ottawa, Ontario
Welcome to 18 Charlesworth Court, a beautifully renovated four-bedroom, four-bath single-family home. Nestled on a quiet court, and backing onto a path, this exquisite property boasts over 4700 sq ft of living space, high-end finishes throughout. The fenced pie-shaped yard includes a deck, patio, hot tub & garden shed. From the moment you step inside, you'll be impressed by the thoughtfully designed layout and top-quality craftsmanship. The stunning kitchen features premium appliances, quartz countertops, and custom cabinetry, flowing seamlessly into the bright and open living spaces. Elegant flooring, modern lighting, and stylish accents elevate every corner of this home. Upstairs, the primary suite is a true retreat with a spa-like ensuite and walk-in closet, while three additional bedrooms provide ample space for family or guests. The fully finished lower level features a spacious rec room, home gym, a 3pc bath as well as a flex space. With it's premium location, luxurious upgrades and inviting atmosphere, this home is a rare find in Kanata Lakes. Roof (2020 - 30 yr shingles), Garage Doors (2022), AC (2020), Furnace w/Sanuvox R Plus Ultra Violet system (2023), New Driveway & Interlock (2023). Extra 125 Amp Pony Panel in 2023. The backyard was pool blasted in 2004. 24 Hour Irrevocable on all written, signed offers as per form 244. (id:53341)
290 Dovercourt Avenue
Ottawa, Ontario
Custom-Built Modern Infill with Rooftop Deck in Westboro/Hampton Park. This stunning 2014 custom-built 2-storey home is located in the sought-after Westboro/Hampton Park area,offering proximity to Wellington Streets shops and restaurants,recreation facilities, excellent schools,public transit, and easy downtown access.The open-concept main floor boasts dramatic ceiling heights, oversized windows, and designer lighting. The foyer features large-format tiles, a spacious closet with barn-style doors, and an elegant powder room. The kitchen includes plenty of counter space, a waterfall island, high-end Bosch, Liebherr, LG appliances & a Sharp microwave drawer. The dining room has soaring ceilings and six-pane window flood both levels with light, while built-in pantries and a beverage fridge with prep space enhance functionality. The family room features a sleek linear gas fireplace and double patio doors leading to a private, landscaped backyard. The second floor is accessed by open riser stairs with stainless steel spindles and dramatic darker stained railings that match the stairs. The principal suite includes a spa-like ensuite with heated floors, a walk-in shower, a large closet, and a private balcony. Two additional bedrooms with custom organizers, a 5-piece bath, and a laundry room complete the level. Stairs lead to a rooftop deck with 360-degree views, perfect for relaxing.The lower level offers radiant heated floors, a bright recreation room, an office/hobby space, and a 3-piece bathroom, along with ample storage in the mechanical and furnace rooms.Additional features include a single-car garage with an EV charger, hardwood floors throughout, and thoughtful finishes for modern living. Some photos have been virtually staged.Please submit Form 170 (Consent to Advertise) with Offers (in attachments). Schedule B to be included with all offers. For all inquiries or offers please contact Ray Otten 613-415-5582/rayotten@outlook.com. 24 hrs irrevocable on all offers. (id:53341)
66 Delaware Avenue
Ottawa, Ontario
Welcome to 66 Delaware Avenue, Golden Triangle Ottawa! In an area with easy access to winter and summer sports, shopping, dining, entertainment, parks, bike baths, and more sits this lovely, well maintained four unit architecturally interesting building. The ground floor holds Apt.1 - 2 bedroom, 1 4pc bath, gourmet kitchen w/four appliances and inside access to basement laundry and storage. 2nd floor is home to large 1 bedroom, 3 piece bath, custom newer kitchen w/4 appliances and also a lovely large two room studio apartment with south facing deck, 2 kitchen appliances included. 3rd floor features a large 2 bedroom unit, with 2 kitchen appliances. Units 2 @ 3 pay hydro. The building is efficiently heated by hot water natural gas radiant heat. High ceilings all newer vinyl tilt & clean windows. N. Gas Boiler and all Asphalt Shingled roofs have been re done over the past 12 years. (id:53341)
28 Manchester Street
Ottawa, Ontario
This custom-built TimberCross home boasts a timeless exterior and is ideally located in the heart of Stittsville. You will be greeted by impressive 10-foot ceilings, enhanced by stunning timber woodwork details, adding a sophisticated touch of craftsmanship and elegance to the space. The open-concept design effortlessly connects the living, dining, and kitchen areas, creating a perfect environment for entertaining. Expansive windows flood the home with natural light, while the stone-surrounded fireplace with built-in shelving serves as an eye-catching focal point, bringing both warmth and style to the room. The chef's kitchen is a true masterpiece, featuring custom cabinetry, a spacious island, stone counters, and an open pantry. The main floor also offers a formal dining area and a private home office. The spacious primary suite is a tranquil retreat, featuring custom trim accents, bright windows, and an expansive ensuite and walk-in closet. The ensuite is fully upgraded with in-floor heating, classic tile, and a feature accent wall next to the freestanding soaker tub. The second bedroom is located at the front of the home, with easy access to a full bath. The fully finished lower level is a true bonus, offering even more possibilities with in-floor heat, two large bedrooms, a full bath, laundry, a separate theatre room, and a generous recreation space. The fully insulated garage provides extra comfort and convenience. Outside, the backyard is designed for relaxation, with a screened-in porch complete with a gas BBQ hookup. This home is ideally located in a prime area, offering the convenience of urban living while maintaining a serene suburban atmosphere. Just steps from coffee shops, restaurants, parks, schools, and the Trans Canada Trail, everything you need is within reach. Experience the pinnacle of luxury living in this meticulously crafted TimberCross home, where exceptional quality and attention to detail are evident in every corner. (id:53341)
45 Synergy Way
Ottawa, Ontario
Unveil your dream lifestyle at 45 Synergy Way, Ottawa - a stunning custom-built OakWood home in the exclusive March Crest Estates. Nestled on a sprawling 1.9-acre lot surrounded by lush nature, this yet-to-be-constructed masterpiece of luxurious living, just 15 minutes from Kanata Centrum and the High-Tech Center. Embrace an open-concept design with a spacious kitchen, dining, and living areas, complemented by a 3-car garage, mudroom, and top-floor laundry. The primary suite is a serene retreat with a lavish ensuite and walk-in closet, while the fully finished basement boasts a family room, office, 5th bedroom, and full bath. Crafted by OakWood renowned for energy-efficient, high-quality designs this home promises unmatched elegance with customizable finishes. Enjoy nearby trails, parks, golf courses, and top schools like West Carleton. Tarion Warranty included. Live minutes from Kanata in a tailored haven your bespoke oasis awaits! 24 hour irr on all offers. (id:53341)
160 Begonia Avenue
Ottawa, Ontario
A rare beauty in Alta Vista, this home was professionally rebuilt in 2018.This luxury residence is a testament to superior craftsmanship.TREX front porch & aScarlet red front door welcome you. Main floor boasts high ceilings and large picture windows. The feature engineered glass staircase will impress your guests, w metal railings &thick glass landing & stairs. The living room, accentuated by a contemporary fireplace, offers a cozy retreat. The adjoining dining area seamlessly flows into the custom Artisan kitchen, complete with Cambria waterfall quartz counters and in-drawer lighting. The modern cabinetry w coffee station w bar flow to eat in kitchen,with floor to ceiling windows for optimal natural light.Potlights and flat ceilings, NO STIPPLE anywhere! Upstairs, discover gleaming hardwood throughout the 3 generous bedrooms and landing area. Both the primary ensuite and main bath provide luxury with gorgeous modern finishes and radiant heated floors. The basement adds versatility with a den, fourth bedroom, and full laundry with 3 piece bath. All hardwood throughout main and upper levels is solid wood, there is no carpet anywhere. The entire basement has radiant heating throughout. Bonus cold storage room with racks included. Income is generated from the Solar panels, contract is transferrable. Backyard is low maintenance, with modern pavers, covered gas BBQUE hookup. Pad for hottub at back, with all hookups included (no Hot Tub). Professional landscaping w automatic exterior lighting. Garaga California glass garage doors for extra WOW factor! The industrial shelving in the oversized garage is included. Full list of upgrades attached to highlight features of home. Furnace, Humidifier, HRV, A/C, 2019, Hot water tank 2021, Electrical panel 200 amp, Tesla EV charger in garage 200 amp , NEST control included. Walls double Roxul fire & soundproofed.Framing upgraded pressure-treated lumber. Walking distance to shops on Bank & the Ottawa Hospital.Net 0 home electricity. (id:53341)
101 Wurtemburg Street
Ottawa, Ontario
Nowhere else in the city promises the tranquility of a cottage, the convenience of a central location, and the aesthetic of innovative design like this home. At close to everything vantage where amenities are minutes away - the Rideau Centre, Byward Market, Parliament, bike paths and MacDonald Gardens Park - find an incomparable place to call home. Interior sightlines and rare walk out basement showcase stunning Rideau River views. Interiors are luxe: maple hardwood, 10 Ft. ceilings, matte black hardware, low-profile and contemporary casings and baseboards, quartz and chrome. Heated engineered hardwood in the walk-out lower level, generous sized bedrooms, open floor plan with great flow. Walk or bike to work - the downtown core, Byward Market, Beechwood, DFAIT or only minutes away. Enjoy the city's cultural, social and business center's at your doorstep. Parking is handled - reap the benefits of a stunning home at the heart of the city - see it! (id:53341)
4547 Carlsbad Lane
Ottawa, Ontario
Discover the extraordinary potential of this picturesque property, showcasing a meticulously crafted, custom-built, all-brick bungalow with bright and airy main-floor living space, complemented by a fully finished walkout basement and a detached 50'x 75' heated workshop. This thoughtfully designed home features oversized hallways, exceptionally deep closets for ample storage, and a generously sized main-floor laundry room. The hardwood floored main level boasts 3 spacious and well-appointed bedrooms, while the expansive walkout basement offers 2 additional inviting bedrooms, a full kitchen, a bar area perfect for entertaining, a full bathroom, and a versatile office space easily convertible, all with the convenience of a private entrance. Additional standout features include an attached 2-car garage accessible through a charming carport, a second lower-level garage for added versatility, and a massive separate metered and heated 3-bay detached garage/workshop ideal for hobbyists or entrepreneurial ventures. Experience the serene beauty and unmatched tranquility of rural living, all within a convenient drive to city amenities. (5 mins drive to Boundary Rd. and 417 interchange and 15 mins to Orleans big box stores) Buyer to verify zoning and permitted uses. Note: Some pictures have been virtually staged. (id:53341)
55 Glendale Avenue
Ottawa, Ontario
Exceptional Investment Opportunity in the Glebe!! Take advantage of this solid building designed as a fourplex, featuring two spacious 2-bedroom units, two generous 4-bedroom units, and an additional 1-bedroom unit, with a mix of Tile, Hardwood and Laminate. Located at the vibrant northeast corner of Percy and Glendale, this highly sought-after area is currently generating over $107,000 in revenue with excellent growth potential! The building offers open parking for three cars; all apartments are easy to rent. You'll love the prime Centertown location, steps from shopping and dining, and a short drive to Parliament Hill and downtown. The O-TRAIN is just 25 minutes away, with nearby parks like Glebe Memorial Park, Chamberlain Park and McNabb Park enhancing the urban lifestyle. The recent fire retrofit in 2020 adds peace of mind, with this fourplex + 1( non-compliant). This building can be financed at favourable residential interest rates. This is a rare opportunity, so don't miss out on this outstanding investment! (id:53341)
234 Bayview Drive
Ottawa, Ontario
Live your luxury with this pristine waterfront home in the quaint community of Constance Bay. Nestled in the trees on a 5km beach, this custom built open-concept bungalow has it all! Nature views from every room with an abundance of natural light makes this home a true gem! The main floor has 14 foot ceilings with windows overlooking the Ottawa river and Gatineau Hills. The Chef's kitchen has a large island with quartz countertops & stainless appliances. The Great Room features a cozy fireplace and direct access to the deck where you can enjoy your morning coffee and the sunrise. The primary bedroom has its own spa-like ensuite and an attached screen porch ; cozy for relaxing on warm summer nights! The walk-out basement is bright with its large family room great for movie nights; two additional bedrooms, full bathroom and a second screen porch! The attached garage is spacious, offering room to comfortably fit one car, as well as a motorcycle or additional items as needed. Close to local amenities and 15 mins from Kanata, this home offers the perfect balance between serene country life and convenience to suburbs. (id:53341)
5 Winlock Crescent
Ottawa, Ontario
This exceptional, newly constructed triplex in Ottawas West End presents a remarkable opportunity for investors or those seeking an ideal multi-family residence. The property comprises three generously proportioned units, each equipped with a private entrance, laundry facilities and independently metered utilities. The main-level unit spans two storeys and features three bedrooms and two bathrooms, including a main-floor bedroom with a three-piece ensuite, including a double car garage. The upper-level unit offers a well-appointed one-bedroom, one-bathroom layout, while the lower level unit provides a comfortable two-bedroom, one-bathroom configuration.Each unit has been meticulously designed to maximize space and functionality, boasting open-concept living areas, expansive windows that invite abundant natural light, and premium finishes throughout. The modern kitchens are outfitted with stainless steel appliances, plentiful cabinetry, and elegant countertops, catering to both culinary enthusiasts and those who love to entertain. Constructed to exemplary standards, the triplex incorporates energy-efficient systems, and top of the line infrastructure, ensuring durability and minimal upkeep for years to come.Nestled in Ottawas dynamic West End, this property affords residents unparalleled access to an array of amenities, including shopping, parks, schools, and public transit. With convenient proximity to major roads and highways, commuting is effortless, enhancing the appeal of this prime location. This triplex represents a rare blend of contemporary design, practical living, and strategic investment potential in one of Ottawas most desirable neighbourhoods. (id:53341)
125 Peridot Private
Ottawa, Ontario
Tucked away in an exclusive enclave near Dows Lake and the Arboretum, this tranquil three-bedroom, four-bathroom residence offers refined modern living with a strong connection to nature. Designed by Hobin Architecture, the home features a sleek Scandinavian aesthetic with warm wood finishes, expansive windows, and seamless indoor-outdoor flow. A discreet side entrance leads into a spacious foyer, where a sculptural staircase hints at the multi-level design. The sunken family room, anchored by a grand fireplace, opens onto a full-length patio perfect for open-air entertaining. A second family room and dining area lead to the chefs kitchen, featuring high-end appliances, a butlers pantry, and stunning corner windows framing sunset views. The upper level boasts a serene primary suite with a spa-like en-suite. Two additional bedrooms, a second full bath, and a tucked-away laundry add to the homes thoughtful design. With professionally designed interiors, and year-round access to nearby trails, this home is a rare modern retreat in the heart of the city. See it now! Find out about a special financing option exclusive to this home. (id:53341)
1390 Lough Drive
Ottawa, Ontario
Welcome to this custom-built, 5-bedroom, 4-bathroom home in Cumberland Estates. A grand 2-storey foyer with vaulted ceilings, a striking staircase, and a main-floor office greet you. Designed with a smart layout and luxurious finishes, including newer hardwood floors staircase and spindles, it's an ideal home for family living. The gourmet kitchen features stainless steel appliances, a newer dishwasher, a large island, and flows into an eating area overlooking a private backyard with a tree-lined lot and ravine.The primary suite includes a luxurious ensuite with jacuzzi tub and walk-in closet. Four additional bedrooms including one in the basement provides space for everyone. You will fall in love with the fun north wing that features a great room, family room & incredible light fixtures plus the large garage. There is a spacious finished basement rec room with 3-piece bath, extra storage and updated electrical & pony panel. With 4 fireplaces, a newer deck, a double-door garage, and circular paver driveway, this 3-acre property stands out. Located minutes from Orleans with proximity to schools, parks, trails, and shopping, its a rare find. Ready for your family - plan your visit today! (id:53341)
38 Tuttle Point Road
Edwardsburgh/cardinal, Ontario
On the St Lawrence River, new 2022 walkout bungalow offers spectacular views of the river. Located on a peninsula in quiet bay on the river, you have two distinct waterfronts - on either side of property each with a dock. The 3bed, 2.5bath home is designed for those who enjoy easy access to the waterfront for swimming, boating & fishing. Welcoming covered front porch has Trex decking and glass railing. Foyer's etched glass door lets light to flow inside. Main floor living spaces feature high ceilings and quality laminate plank flooring. Livingroom grand window with breath-taking river views. Attractive shiplap wall has display shelves built around showcase fireplace with propane insert. Dining room wonderful 8' wide patio doors with custom built-in honeycomb blinds. Patio doors open to amazing expansive upper covered deck with glass railing for magnificent river views. Kitchen a culinary treat with upscale texture backsplash, two island-breakfast bars and wall of pantry cabinets. Primary suite walk-in closet with make-up nook; the 5 pc ensuite has ceramic floor with in-floor heating, two floating vanities, huge 2-person soaker tub and glass rain head shower that has floor to ceiling ceramic tile. Combined powder and laundry station. Walkout lower level is above ground, creating airy bright spaces with 8' ceilings. Here, you have office and family room with wide patio doors to lower covered patio overlooking the river. Lower level 2 bedrooms plus 3-pc bathroom shower & window with built-in honey-comb blinds. At the waterfront, you have superior built two tiered retraining wall, made of armour stone. Extra-large dock for your boat, swimming and fishing. Two garden sheds. Underground hydro conduit in place for building future garage, if ever wanted. Hi-speed & cell service. Property not in flood plain. Private road with maintenance fee $225/2024 for grading & snow plowing. Just 5 mins down the road is historical town of Prescott. 25 mins Brockville or 50 mins Ottawa. (id:53341)
128 & 130 Bayswater Avenue
Ottawa, Ontario
Welcome to this beautiful all brick side by side double in Hintonburg. Rarely offered here is 2 (3) bedrm semi detached homes that have been in the same family for 53 years. This property sits on a 56x130 foot lot with parking & 3 garages off the back lane with a zoning of R4UB -think of the possibilities. The sellers have lived in 130 & it features an addition of a main floor family room. Both sides have 3 bedrooms on the 2nd floor with a main bathroom, & a spacious living room, dining room & kitchen. 130 has granite counter tops, french doors on the main level, a finished basement & bath in the basement. There is extra storage in the 3rd floor attic space. 3rd floor is finished & can be used as another bedrm or office space with additional storage as well in both houses. 128 Bayswater is tenanted & is available to view only after viewing 130 or with an offer. Close to Preston, the Civic Hospital, the LRT, walking distance to Lebreton Flats & all the shops that Hintonburg has to offer. (id:53341)
41 Blackshire Circle S
Ottawa, Ontario
Discover this exquisite home located on a prime corner lot in Barrhavens prestigious Stonebridge golf community, featuring over $250k in luxurious upgrades. From its impressive curb appeal to the breathtaking backyard, this residence is designed to captivate.Step into the grand foyer with soaring 17+ ft ceilings that lead seamlessly into the elegant living and dining areas. The gourmet kitchen, complete with a cozy breakfast nook, overlooks the beautifully landscaped backyard and opens into a spacious family room. This inviting space is highlighted by its towering ceilings, a stunning wall of windows that bathe the room in natural light, and a striking brick feature wall with a gas fireplace.Upstairs, youll find three generously sized bedrooms, along with a lavish primary suite offering a serene reading nook, a spa-like 5-piece ensuite, and a walk-in closet. The finished lower level is ideal for a nanny or in-law suite, providing ample space and privacy with potential fifth bedroom.The true showstopper is the backyard oasis. Designed for relaxation and entertainment, it features a sparkling swimming pool, a designer fire pit, a hot tub, and a gazebo, all set within a meticulously crafted interlock patio. This outdoor retreat is perfect for hosting gatherings or enjoying quality time with family.Experience the perfect blend of luxury and comfort in this stunning Stonebridge home. Also potential for income generating with kitchen and full bathroom in the basement! (id:53341)
6163 Elkwood Drive
Ottawa, Ontario
Step into a world of sophistication with this custom-built home, perfectly nestled on a private, tree-lined corner lot. From the moment you enter, the soaring 18-foot ceilings and grand oak staircase set the stage for an extraordinary living experience. The heart of the home is a chef's dream kitchen, featuring sleek quartz countertops, premium appliances, and seamless flow into the open-concept great room, where a stunning double-sided fireplace adds warmth and ambiance. Upstairs, four spacious bedrooms await, including a breathtaking primary suite designed for ultimate relaxation. The lower level is an entertainers' paradise, boasting a bright and inviting recreation space complete with a full bar. Step outside to enjoy the expansive deck and beautifully landscaped backyard, perfect for hosting or unwinding in nature. Crafted with meticulous attention to detail, this exceptional home offers the perfect blend of luxury, comfort, and tranquility. Don't miss your chance tomakeityours! (id:53341)
33 Wilton Crescent
Ottawa, Ontario
**OPEN HOUSE Saturday, April 19th 2:00-4:00PM** Nestled in Ottawa's highly sought-after Glebe neighborhood, this detached 2-storey home blends timeless character with an unbeatable location. Overlooking Browns Inlet and the Rideau Canal, this spacious 3-bedroom, 1-bathroom residence was built in 1929 and exudes warmth and charm featuring original hardwood floors, large principal rooms, and an abundance of natural light through oversized windows. The inviting living room is anchored by a cozy gas insert fireplace, perfect for relaxing or entertaining. The generous layout includes a primary suite with serene water views and two additional large bedrooms ideal for families, guests, or home offices. The partly finished basement offers full ceiling height and excellent potential for future development. The detached garage and additional tandem parking for two in the rear laneway adds convenience, while the prime location puts you just steps from parks, top-rated schools, shops, and all the amenities the Glebe is known for. Don't miss this rare opportunity to own a piece of Ottawa's history in one of its most desirable communities. (id:53341)
7161 Franktown Road
Ottawa, Ontario
Discover a unique opportunity to own and operate a well-established 42-acre golf driving range, perfectly situated between two golf courses and just minutes west of the town of Richmond, Ontario. For three decades this property has attracted a dedicated community of golfers, ensuring a strong and loyal customer base. This exceptional property offers the rare combination of a private residence and a golf driving range. Whether you choose to continue its operation or explore future development possibilities, this property is a must see for golf enthusiasts and investors alike. There is an extensive equipment list and more details available, please contact the listing realtors. (id:53341)
All of the real estate listings here come from a CREA data feed, which keeps the website updated with the latest Ottawa real estate listings, updated every 15 minutes. As you browse the site, you can save all of your favourite listings and feel free to reach out with any questions.




