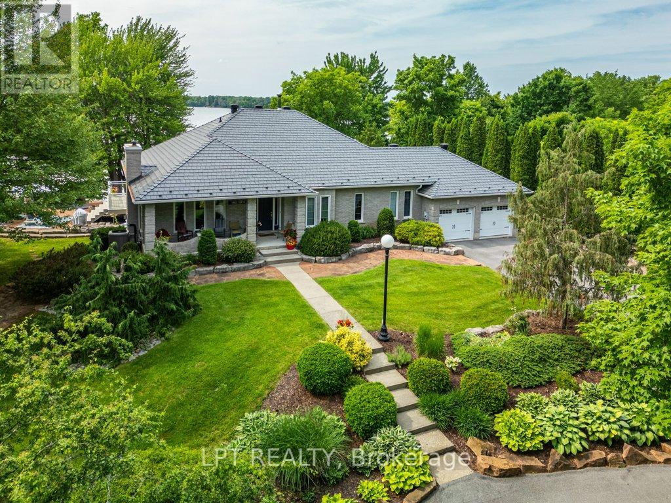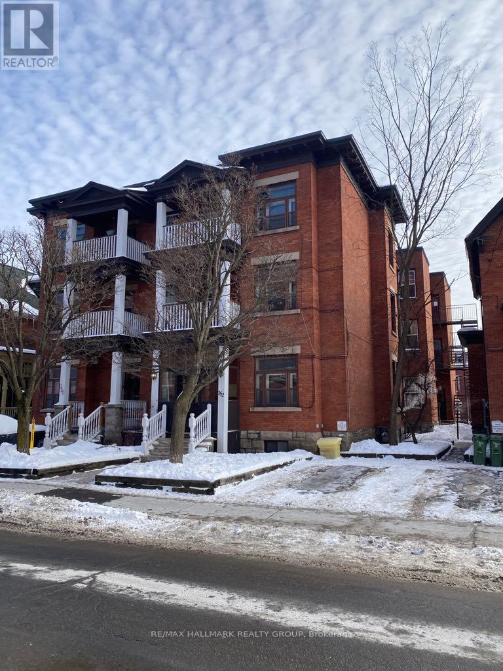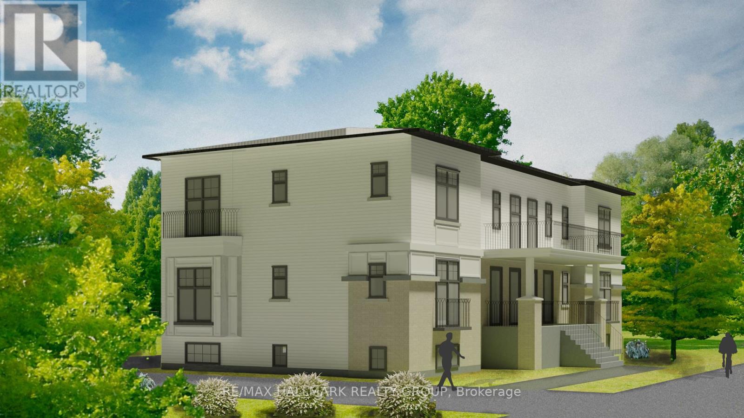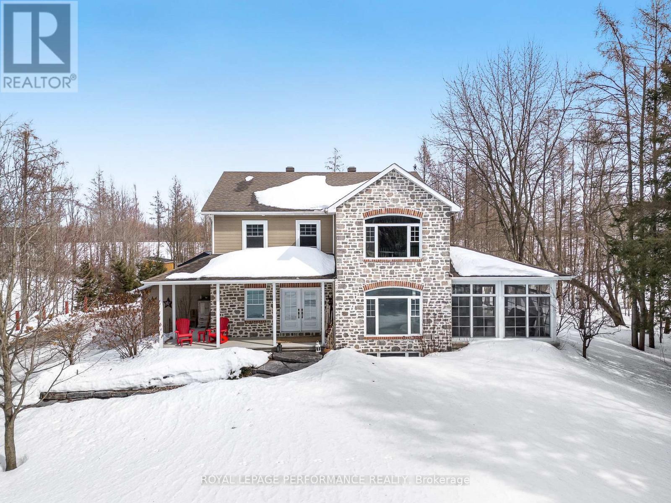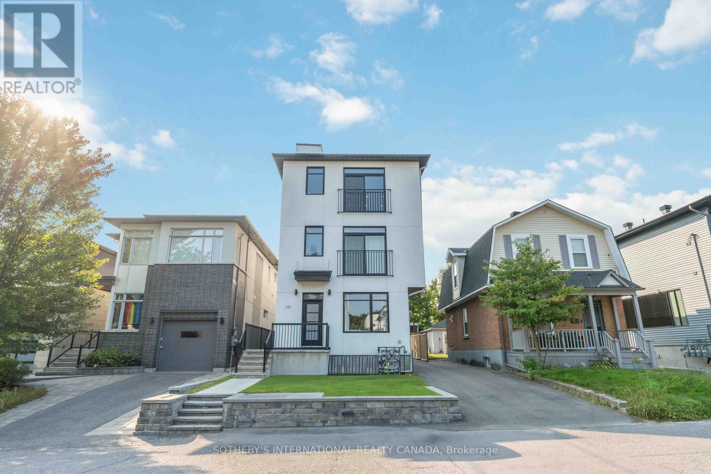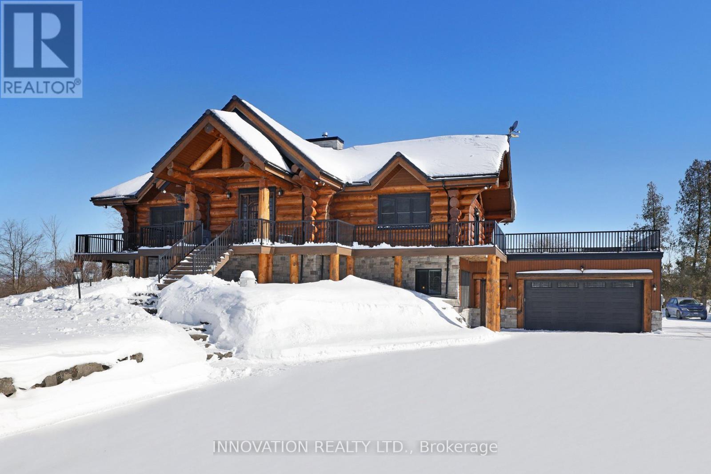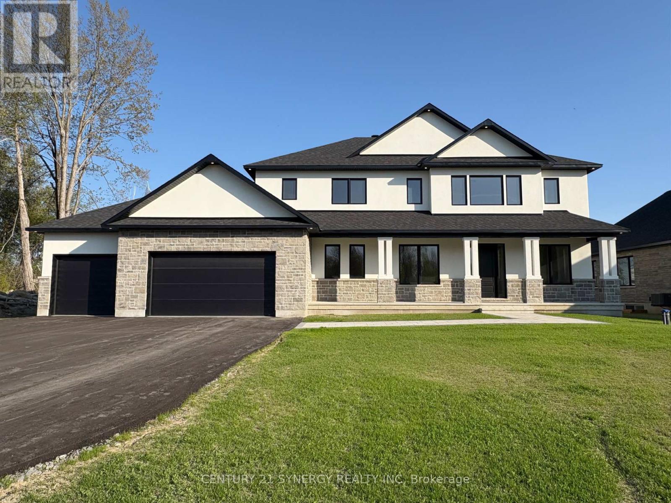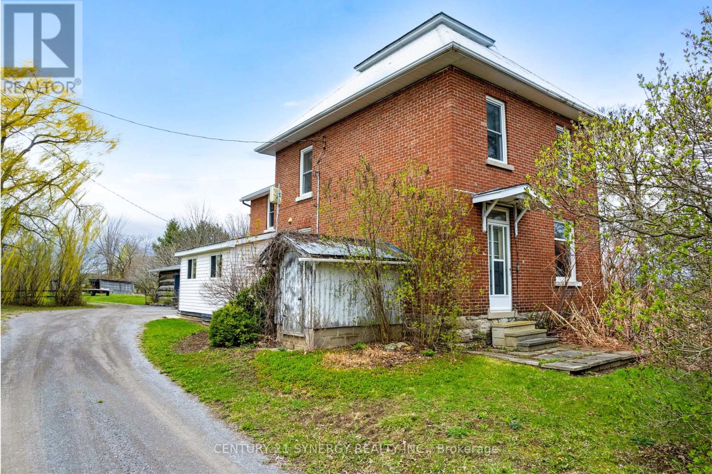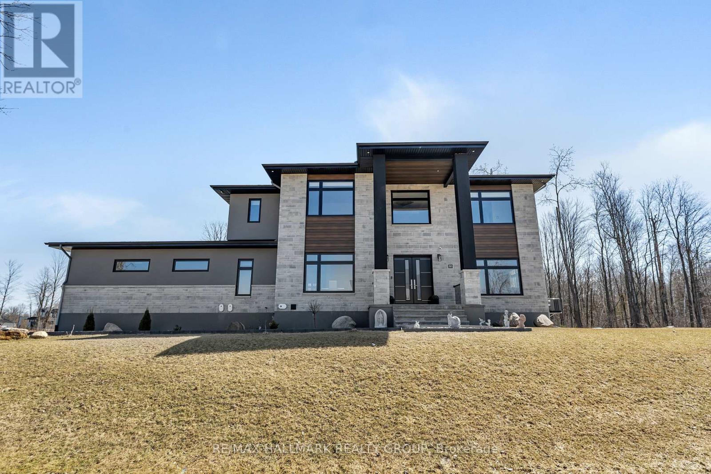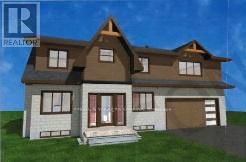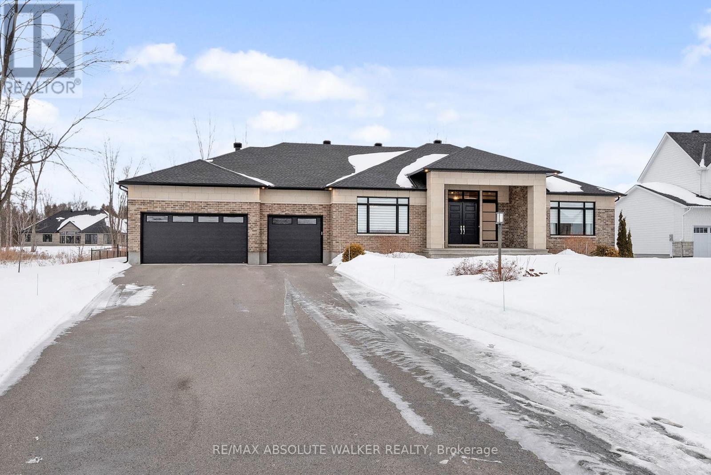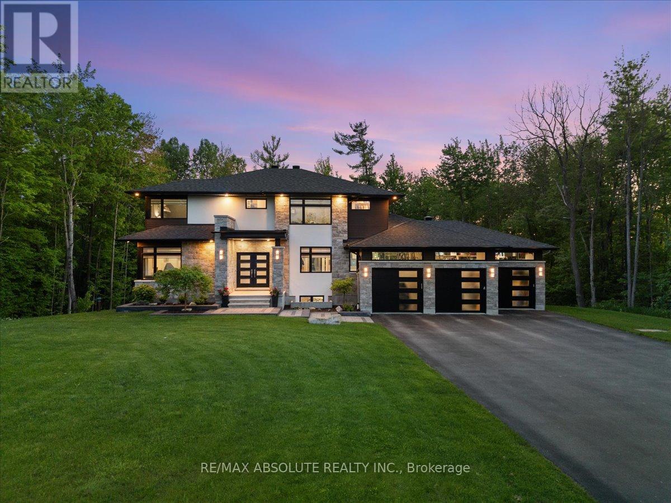All Real Estate Listings in Ottawa
Use the filters to search by price, # bedrooms or neighbourhood.
77b Kenora Street
Ottawa, Ontario
Discover this stunning custom-built luxury home in the sought-after Island Park/Wellington Village neighborhood, just steps from Fisher Park, Elmdale Public School, and the citys most vibrant boutiques and dining spots. Thoughtfully designed with meticulous attention to detail, this 3-storey residence features exquisite high-end finishes that define sophistication. The heart of the home is the chef-inspired kitchen featuring premium stainless steel appliances, a large centre island, custom cabinetry, built-in climate controlled wine cellar, walk-in pantry & sleek quartz counters. Perfectly designed for entertaining, it flows seamlessly into the living room, boasting a wall of floor-to-ceiling windows that flood the space with natural sunlight and a stunning gas fireplace that anchors the room with warmth and style. The second floor features a rare layout boasting three bedrooms, each with their own ensuite. The third level is a private sanctuary, ideal as a primary suite or guest oasis, boasting its own ensuite bathroom, a breathtaking great room with granite fireplace, glass-enclosed office, wet-bar, laundry room, and access to the spacious 150 sq ft terrace offering fabulous views! Finished basement with radiant heated floors, a large rec room, an additional full bathroom and large mudroom with custom cabinetry. Beautifully landscaped, fully fenced backyard complete with gas line for BBQ, two outdoor speakers and garden shed. This home is also equipped with a state-of-the-art home automation system with main floor integrated iPad and zoned audio for seamless control of your smart living experience! Full list of features and highlights available. Offering unparalleled luxury, comfort, and style in a prime location, this exceptional property sets a new benchmark for elegant urban living. 48 hour irrevocable. ** This is a linked property.** (id:53341)
25 Mason Terrace
Ottawa, Ontario
This stunning turn-key home in the heart of Ottawa is just steps from the Rideau Canal. Nestled on an extra-wide street lined with mature trees, this 5 bedroom, 3.5 bathroom property blends timeless charm with modern convenience, making it the perfect place for families and professionals alike. Step inside to a bright open-concept main floor, where gleaming hardwood floors and large windows create a warm and airy atmosphere. The modern chefs kitchen is a dream, featuring high-end stainless steel appliances, quartz countertops, a spacious island with a breakfast bar, custom cabinetry, a stylish backsplash, and a walk-in pantry. The living room is anchored by a cozy gas fireplace, while the elegant dining area is ideal for hosting. A convenient powder room and a mudroom with custom built-ins complete the main level. Upstairs, the private retreat awaits with 3 spacious bedrooms. The luxurious primary suite boasts a walk-in closet with custom organizers and a spa-like ensuite with a double vanity, a glass walk-in shower, and a soaker tub. Two additional bedrooms offer ample closet space and share a stylish full bathroom with modern finishes. A dedicated laundry area with modern appliances and extra storage adds to the home's convenience.The fully finished basement adds even more living space, featuring two additional bedrooms, a full bathroom, and a large recreation room perfect for a home theatre, playroom, or gym. Outside, the beautifully landscaped backyard offers a spacious patio, creating the perfect setting for entertaining or enjoying a quiet morning coffee. The property also includes a detached garage, providing secure parking and additional storage. Located in one of Ottawas most desirable neighbourhoods, this home is within walking distance to the Rideau Canal, top-rated schools, parks, shops, and transit. This is an exceptional opportunity to own a meticulously maintained, move-in-ready home. (id:53341)
1276 9th Line
Beckwith, Ontario
With a 130 year legacy this expansive triple brick residence is a piece of prudently preserved history filledw/enchantment & wonder. Nestled majestic & proud amongst verdant lawns & lush gardens on 108ac of clearedspaces, tillable land, pasture, trails & approx. 50ac of maple bush. 2 ponds w/2 log cabins add to the delight of thisbucolic setting. Impressive multi-level barn: lower for horses/animals + huge upper event space w/wet bar.Oversized heated garage w/4 auto doors + 60x30 heated shop. Honey House offers great potential for futureguest suite, massive coverall & more! Gorgeous saltwater pool w/diving/water feature rocks & patio w/bar offersresort style living. Boasting 4 bdrms + bonus 3rd flr, modern & classic touches harmonize beautifully w/woodfloors, beams & intricate details speaking to craftsmanship of the past. Seize this once in a lifetime opportunity toown this private country estate just mins. to HWY, Carleton Place & Ashton. Possibility of a severance. (id:53341)
838 Glenashton Road
Beckwith, Ontario
Discover unparalleled luxury and seclusion at 838 Glenashton Rd, an exceptional custom bungalow-loft estate on 25 pristine, wooded acres. A 10,000 sq ft paved laneway leads to this refined rural retreat, featuring the main residence, an attached heated 3-bay garage, and a distinguished detached workshop.Impeccably landscaped grounds offer elegant gardens, mature trees, a solar-heated saltwater pool with a fully equipped poolhouse, a rejuvenating saltwater hot tub, and a custom fire pit patio. Security is ensured with a fenced backyard (approx. 725 ft premium aluminum), perfect for family and pets. Explore 2.1 km of private, maintained trails year-round. A 23KW Generac generator provides peace of mind.Inside the 5-bedroom, 4-bathroom home, experience refined elegance. A dramatic two-story great room with a cathedral stone wood-burning fireplace flows into the dining area and a chefs kitchen, complete with a vast granite island, stainless steel appliances, butlers pantry, and screened porch access. The lavish primary suite boasts vaulted ceilings, dual walk-in closets, and a 5-piece spa-inspired ensuite featuring a freestanding tub and radiant heated floors. An office, large mudroom, and laundry room complete the main level. An upper-level scenic walkway overlooks the great room and leads to three spacious bedrooms and a family bathroom. The bright, fully finished walkout basement features radiant heated floors throughout, a versatile family/games room, kitchenette/wet bar, a fifth bedroom with cheater ensuite, and four separate entrances for optimal adaptability. Enjoy seamless access to the covered hot tub, patio, and an expansive, organized storage/mechanical room.The detached 1,300 sq ft workshop is a key feature, equipped with radiant heated floors, water, 200 AMP service, and an attached carport suitable for commercial or recreational equipment. This extraordinary property offers limitless possibilities, redefining luxury living in a serene, private setting. (id:53341)
3909 Stone Point Road
Frontenac, Ontario
Welcome to 3909 Stone Point Rd, Inverary, Ontario a Garofalo-built masterpiece on the pristine shores of Dog Lake, nestled on over two acres of pure tranquility. This custom home is not just a residence; it's a lifestyle.Step inside, and you'll be captivated by the thoughtful design and luxurious finishes that define this four-bedroom, four-bathroom home. Every detail has been meticulously crafted, blending sophistication with comfort. The expansive open-concept living spaces are bathed in natural light, with large windows framing stunning lake views that change with the seasons.Imagine starting your day in the heart of this home, the chef's kitchen, complete with high-end appliances and ample counter space for entertaining. Flow seamlessly into the dining area and living room, where a cozy fireplace adds warmth and ambiance. Need a little more character? A custom-built 50's Diner awaits, perfect for hosting memorable gatherings or enjoying a retro-inspired meal.For car enthusiasts or hobbyists, this property offers not one but two garages a two-car attached and a separate two-car detached garage, providing ample space for all your vehicles, boats, or outdoor gear.Upstairs, the spacious primary suite offers a private sanctuary with breathtaking lake views, a spa-like ensuite, and a walk-in closet that will impress. The additional bedrooms are generously sized, perfect for family and guests, each designed with comfort in mind.Outside, your private paradise awaits. With over two acres of lush landscape, mature trees, and direct access to Dog Lake, you have endless opportunities for outdoor adventure. Kayak, fish, or simply relax by the water's edge every day feels like a getaway.Located just a short drive from Kingston, this is more than a home; it's a rare opportunity to own a piece of paradise on one of Ontario's most sought-after lakes. Don't miss your chance to make 3909 Stone Point Rd your forever home. This extraordinary property won't last long! (id:53341)
350-352 Gilmour Street E
Ottawa, Ontario
350-352 Gilmour Street and 453 Lewis Street is a three-storey apartment building in the Heritage Conservation Disrict. 352 Gilmour Street and 453 Lewis each have separate stairways that provide access to units in their respective buildings. 350 Gilmour Street is accessed directly from the ground level. 352 Gilmour contains five units:(three), two bedroom units and (two), one bedroom units. 453 Lewis Street contains(three), one bedroom units. 350 Gilmour Street contains a single unit comprised of two bedrooms plus dining and family room with 2.5 bathrooms. This unit also has access to a large private deck area at the rear abutting Lewis Street. All units have access to laundy which is located in the basement of 453 Lewis Street. Each unit at 352 Gilmour have balconies updated 2005. All units at 352 Gilmour and 453 Lewis have a storage locker available. New windows (2023); stacks replaced; roofing (2021); boiler and hot water heater (2019). Many upgrades to units over the years to this beautiful brick building, pride of ownership. Some interior pictures are when units were renovated and vacant. (id:53341)
100 Welland Street
Perth, Ontario
To-Be-Built 6-Unit Apartment Building on a Large 1/4 Acre Lot. Nestled between Shoppers Drug Mart and the Elliot Street Medical Centre, this prime investment property offers the perfect blend of tranquility and convenience. Located on a quiet dead-end street, it's just steps from the commercial amenities of Highway 7 in the historic town of Perth. This vibrant community is home to Stewart Park, a hub for festivals, and The Links 'O' Tay, Canadas oldest golf course. A short walk leads to the Tay River, which connects to the UNESCO World Heritage Rideau Canal, as well as the Best Western Hotel and charming downtown Perth.This six-unit apartment building is designed for both functionality and tenant comfort, featuring five 2-bedroom units and one 1-bedroom unit, each with unique layouts and air exchangers. Tenants pay their own heat and hydro, with individual hydro meters in every unit. Each unit has its own exterior entrance, adding privacy and convenience. A professional property management company is already in place, ensuring seamless operation and stress-free ownership.Perth is Ontarios #1 retirement town, boasting the highest average age in the province. With 40% of residents retired, this is an ideal market for stable, long-term tenancies. Steeped in history, Perth was once the wealthiest area in Canada, attracting British officers and major banking institutions after the War of 1812. Now, its your turn to invest in this legacy and secure your financial future with this exceptional income property. Dont miss this cash-flowing opportunitywatch your investment grow into a multi-million-dollar asset! Monthly rents: Unit 1 $1750, Unit 2 $1900, Unit 3 $2050, Unit 4 $2050, Unit 5 $2100, Unit 6 $2100. The financial information under 'Other Expenses' of $7,582 consists of snow and yard maintenance costs ($4,800) and a structural reserve allowance ($2,782) (id:53341)
1233 Montee Drouin Side Road
The Nation, Ontario
Welcome to one of Eastern Ontario's most prestigious estates in Casselman, perfectly situated just 35 minutes from Ottawa, 45 minutes from Montreal, and 45 minutes from Cornwall. Nestled on nearly 2 acres of pristine land, this extraordinary residence offers an unparalleled blend of luxury, comfort, and resort-style living. Step inside to experience breathtaking craftsmanship, featuring (3+2) bedrooms, 3.5 baths, and radiant heated floors in the basement. The heart of the home boasts a stunning floor-to-ceiling gas stone fireplace, creating a warm and inviting ambiance. Expansive windows flood the space with natural light, seamlessly connecting the indoors to the beauty of the surrounding landscape. Outside, this private retreat transforms into a year-round oasis, complete with a spa, hot tub, beach volleyball court, and a charming mini chalet with a wood-burning fireplace-perfect for cozy evenings. A whole-home generator ensures peace of mind, while the meticulously designed outdoor spaces make every day feel like a getaway. This is more than a home; its a lifestyle. Don't miss the opportunity to own this exceptional property. Contact us today for your private viewing! (id:53341)
150 Dewolfe Street
Ottawa, Ontario
On the Ottawa River, gracefully inspiring home with tranquil and beautifully landscaped setting. Gardens and fruit trees adorn 1.7 acres that include your own beach and harbour inlet for your boat. Home has calming presence of natural light and soft textures. Adding natural character to the home are wood beams and antiqued brick. Double glass-door entry to inviting foyer. Terracotta ceramic floors flow thru bright open living spaces with magnificent river views. Great Room features dramatic vaulted ceiling, Pacific Energy woodstove and amazing wrap-about windows with breath-taking views. Dining room also wrapped in walls of windows with spectacular views. Sunny family room has attractive antiqued brick wall and efficient Jotul woodstove. Upscale quality Deslaurier kitchen a gourmet delight with solid birch cabinetry, kickplate central vac, deep corner cabinet and vegetable sink. Conveniently main floor wine room has temperature and humidity controls. Also on main floor is your primary bedroom with walk-in closet; 4-pc bathroom and combined laundry/mudroom. Upstairs, you have large bonus/flex room, office, two bedrooms and 4-pc bathroom. Electric air handler for 2017 heat pump that heats and cools the home. Circular paved driveway leads to home's attached garage-workshop. Plus, detached 4-car garage. You also have two-storey flex building offering many possibilities including studio or carpentry shop. At waterfront is storage boathouse with upper lounging deck and also dock in your own inlet for parking the boat. New 2022 septic system. House Inspection Report completed 2024 available. Shoreline allowance owned by Ministry of Natural Resources; land owners have free access. You can walk to conservation area for hikes and also to pedestrian bridge that crosses over to Quebec. Hi-speed. Cell service. Home set back from river on slight slope - so never flooded. Located on municipal maintained road with curbside garbage pickup. Just 15 mins Arnprior or 30 mins Kanata. (id:53341)
288 Duncairn Avenue
Ottawa, Ontario
Absolutely Stunning Triplex Located Right In The Heart of Prestigious Westboro! Unit 1 consists of 2 levels of living space with master bedroom, 2nd bedroom, kitchen and dining room on main floor. Lower level features, living room, storage and possible office / den. Unit 2 features master with ensuite, large storage / office space, huge custom kitchen with upgraded appliances, and open-concept living / dining area. Unit 3 features 2 bedrooms plus office, 2 baths, massive rooftop terrace, custom kitchen, open-concept living / dining area and full basement rec. room for home business or gym. All units separately metered and include legal parking. Perfect for owner-occupier or investor. Close to all amenities including, shopping, restaurants, transit and Westboro Village. Financials Available Upon Request. (id:53341)
255 Maclarens Side Road
Ottawa, Ontario
Whistler comes to the Ottawa Valley! Truly one of a kind custom log home with materials sourced from the West of Canada. Massive logs, posts and beams speak to the rarity in this area. Unique custom wood and wrought iron front door gives a hint as to what is inside. Warm entry Foyer can be closed off with custom barn doors featuring wrought iron design insert. Spacious open concept living space with high vaulted ceilings throughout main level. Chic interior is modern yet not cold. Inviting Living Room with gas fireplace surrounded by stone facade is steps away from the Dining Room which overlooks the backyard. Kitchen cabinetry is very high end and well laid out. Two islands for easy entertaining. Built in appliances. Feature stone accent nook tucks the sink away. Pantry. Unique wood interior doors sourced from the US. Primary bedroom located privately on the main level has transom windows in the peak for additional natural light. Beautiful finishings in the Ensuite. Lower Level offers two additional Bedrooms, one with built in bunk beds - how fun would that sleepover be? Full bath & laundry on this level. Home Theatre Room is central to the lower level - components included. Large home gym with glass walls to capitalize on the light. Inground salt water heated pool is set in the private backyard of this 2 acre property. Rooftop deck over garage offers a hot tub. 1km away from the Ottawa River, private community beach and boat launch. Efficient outdoor wood furnace fuels a hot water system to heat both forced air and radiant systems, including the garage floor. No expense was spared on this magnificent structure. 24 hour irrevocable on all offers as per form 244 (id:53341)
269 Cabrelle Place
Ottawa, Ontario
Beautifully designed, New custom 5 bed, 5 bath home in Manotick! This open concept design features large great room with gas fireplace, which is open to a large eat-in kitchen featuring: quartz counters, large island, stainless steel appliances, and walk-in pantry. Separate dining room, 2 offices, and main floor mudroom. The second level features a master suite with luxurious 5-piece ensuite, also has a large walk-in closet which is connects to the laundry room. Three other generous size bedrooms one with its own 4-piece ensuite and the other two share a Jack & Jill bathroom. Partially finished basement with large rec-room, den/hobby room, 3 piece bath and lots of storage space and access to the three-car garage. Property has been seeded and driveway has been paved. (id:53341)
80 Geneva Street
Ottawa, Ontario
Welcome to 80 Geneva Street, a beautifully renovated 4-bedroom, 4-bathroom home on one of Wellington Village's most iconic streets. This professionally designed property seamlessly combines traditional charm with modern elegance. The main floor features a spacious living room with cozy fireplace, a formal dining room, family room, private office, and a gourmet kitchen with high-end appliances, sleek countertops, and a large island. The glass at the back connects the indoor and outdoor spaces, creating a serene atmosphere. Upstairs, the primary suite offers a walk-in closet and a luxurious ensuite. Three additional bedrooms, one with an ensuite, provide ample space. Spectacular bedrooms level laundry room with custom cabinetry is not only convenient but excludes luxury. The finished lower level is perfect for a playroom or home gym. Outside, enjoy a private backyard with a large deck, ideal for BBQs and entertaining. With an attached garage and low-maintenance yard, this home is steps from shops, cafes, schools, and parks. Enjoy a low-maintenance lifestyle in the heart of a vibrant neighbourhood! (id:53341)
216 Hudson Avenue
Ottawa, Ontario
Nestled in an enviable central location beside the Experimental Farm and Hogs Back, this quiet enclave of homes is a well kept secret. With no through traffic and surrounded by parkland, this home offers you an opportunity to combine an urban lifestyle with a spectacular spa like backyard. This elegant and inviting five bedroom home showcases quality craftsmanship throughout and is absolutely turn key. The tasteful, calm interior marries a soft neutral palette bathed in natural light through oversized windows in every room. Enjoy the warmth of natural materials found throughout from the rich walnut flooring underfoot to the solid brass faucets and polished stone accents. The award-winning kitchen was meticulously designed featuring a hidden coffee bar with retractable doors that slide out of view, and a massive island with mitred corners and waterfall edge that seats five comfortably. Other extras include panel ready appliances, pot filler, touch faucet, and a walk-in pantry with a second fridge & excellent storage. The main living space unfolds across the back of the home seamlessly from one area to the next - perfect for hosting memorable gatherings. And if you want to get away from it all, theres a main floor den tucked away on it's own separated by custom wrought iron doors with a built in bar area around the corner. Upstairs you'll find 4 large bedrooms, laundry, and a primary retreat with a gorgeous dressing room, jaw dropping five-piece bathroom and a balcony overlooking the backyard. Downstairs extends the living space with a 5th bedroom, full bath, family room & gym area. Whether you're unwinding in the exquisite backyard by the heated pool, relaxing in the cedar sauna, or simply curled up with a book by the fire, this home invites you to experience luxury living at its finest in an astonishingly private setting. Connect today for an extensive list of upgrades & features of this truly exceptional home and to book a private viewing. (id:53341)
157 Duncan Drive
Mcnab/braeside, Ontario
91 acre farm just outside the town of Arnprior! This farm land offers great paved access with 1400+ ft of frontage along Duncan Dr and resting against Hwy 17. Despite its rural setting, this farm is conveniently located within 5mins to all your essential amenities and town center. The property features 65 acres of tillable field, 20 + Acres of pasture, a spring fed pond, various out buildings and a mix of cedar and red pines. A charming, well maintained 3 bed 1.5 bath with Den, Farm house is centered in the property with newer mechanical features. Fields are tended too by a local farmer who rotates crops yearly, uses pastures for horses and cattle. Steps away from Dochart soccer park and MB Rec Trail. Zoned agricultural. Surrounding land are in the process of getting a plan of subdivision, this farm presents an exceptional opportunity. Whether you're a seasoned investor, a visionary developer, or an aspiring farmer. 30 minutes from Kanata. (id:53341)
1 - 135 Barrette Street
Ottawa, Ontario
Welcome to St Charles Market where 2 stories of LUXURIOUS living will fulfill all of your dreams. Truly a PERFECT location with a walk score of 11 out of 10!! You are steps to Beechwood Village, the Ottawa River, great shopping, bike paths & some of the city's best restaurants! Upon entering your main level door you will be WOWED by your soaring ceilings & walls of windows that bring all the sunshine into your home. Giada De Laurentis would be very comfortable whipping up a gourmet dinner for 12 in this chef inspired Irpinia kitchen! Fisher Paykel appliances, a 6 burner gas stove, built in coffee bar, a wine fridge, a massive Caeserstone concrete island & loads of storage. If Bobby Flay is more your vibe step out onto your terrace & throw a steak on your natural gas grill. Stunning 7" white oak hardwood floors round out both levels. The private upper level offers more of these beautiful finishes along with in suite laundry, a private principal suite with a 5 piece ensuite, an office area & 2 additional good sized bedrooms. Truly a beautiful home that makes modern living abreeze! (id:53341)
595 Shoreway Drive
Ottawa, Ontario
Welcome to your dream home! a beautifully designed estate, offering 6 bedrooms, 5 bathrooms and a HEATED 4 car garage for the car enthusiasts or hobbyists. This stunning home is the perfect blend of luxury, space, and comfort and located in one of the most sought-after communities - Trail Wood Trails. Perfectly situated right across the street from the community residents club which includes a gym, pool, and dock to access the lake, this home has it all! From the moment you step through the grand entrance, you'll be captivated by the soaring ceilings, expansive windows, tall doors, wide-planked maple flooring, and high-end finishes. The heart of the home is a chef's dream kitchen, featuring a large and sleek waterfall quartz counter-top, premium built-in appliances, gorgeous rich walnut cabinetry, and a large walk-in butler's pantry. The living and dining areas flow effortlessly, creating the perfect space for both everyday living and entertaining. A standout feature is the spacious lounge, purpose-built for entertaining, complete with its own dedicated HRV system. Upstairs, you'll find 4 spacious bedrooms, including a luxurious primary suite complete with a spa-like ensuite and featuring a freestanding soaking tub and walk-in shower. 2 of the additional bedrooms are connected by a stylish Jack and Jill and the fourth bedroom enjoys its own private ensuite. The finished lower level is sprawling and provides even more space to relax or host, with 2 additional bedrooms and a full bathroom. This home truly has it all - luxury, space and an unbeatable community. Don't miss the opportunity to make it yours! (id:53341)
97 Marlowe Crescent
Ottawa, Ontario
Step into a world of unparalleled luxury and limitless potential. This prime Brantwood Park property sits on one of the largest lots in the neighborhood, offering the perfect canvas for a stunning, fully renovated 4-bedroom + loft masterpiece. From the moment you walk in, you're met with gleaming hardwood floors, expansive living spaces, and a chefs dream kitchen designed for both elegance and functionality. The formal dining room sets the stage for unforgettable gatherings, while the cozy family room invites you to unwind in style in front of the fire. Upstairs, the private primary retreat is nothing short of an oasis, featuring his-and-hers walk-in closets, a spa-like 5-piece ensuite. Spacious secondary bedrooms provide ample comfort, while the versatile loft area adds the perfect touch of flexibility. The fully finished basement with a rec room offers even more space to entertain, work, or relax. Set in the prestigious Brantwood Park community, this home blends the best of city living with natures tranquility just a quick walk to Rideau River, nature trails, and parks as well as steps away from Main Street in Old Ottawa East which offers a unique and evolving corridor that perfectly balances historic charm with modern urban living and minutes from the Canal, downtown core, top-rated schools, and the city's finest amenities. (id:53341)
724 Mcmanus Avenue
Ottawa, Ontario
Welcome to Maple Creek Estates, where luxury and family-friendly living combine in this John Gerard custom-built home on a premium 1.2-acre lot. Surrounded by mature trees for privacy, this estate is just minutes from Manotick Main Street. The fully fenced, private backyard features an auto-filling in-ground pool with six color-changing deck jets, a $16K Coverstar automatic pool cover for safety, extensive interlock, an irrigation system, and a Generac generator. Inside, enjoy 18-ft ceilings in the Great Room, 9-ft ceilings throughout, and a wall of windows that fill the space with natural light. The Sonos sound system is wired in most rooms, and the open-to-below design with modern railings is an absolute showstopper. The gourmet kitchen includes stainless steel appliances, quartz countertops, a walk-in pantry, and a coffee nook. This home also offers two offices, a playroom, and a main-floor powder room, perfect for work, play, and hosting guests, with a separate mudroom entrance to keep belongings out of sight. Upstairs, find four spacious bedrooms and three full bathrooms, including two en-suites and a Jack & Jill bath. The loft overlooks the Great Room, adding architectural appeal, and the upstairs laundry is equipped with built-in shelving and a sink. The partially finished basement is versatile, offering a bedroom, gym/flex room, full bathroom, games room, and wet bar. With a separate entrance from the garage, its ideal for a future in-law suite, with plumbing roughed in for a kitchen conversion. More than just a home, this is a true family compound - book your private viewing today! Full list of upgrades available. (id:53341)
577 Shoreway Drive
Ottawa, Ontario
Custom-built by Picasso Homes, this stunning sanctuary offers approx. 5,000 sq. ft. AG & 1,600 sq. ft. BG & blends elegance w/ functionality for a luxurious feel. Nestled on a private, treed lot, this masterpiece boasts 10ft ceilings on the main lvl, 9ft on 2nd & LL, w/ soaring 2-storey ceilings in the great rm & foyer for a grand entrance. A gourmet kitchen Custom by Laurysen w/ soft-close cabinetry, sparkling quartz counters, Silestone extended island, top-tier SMEG 48 gas range, pot filler, hidden hood fan & custom open shelving. Separate Serving Kitchen area feat. checkered flooring, add'l cabinetry and open wood shelving for ample storage. Great rm incl. Napoleon gas fireplace, 2-storey paneling & custom shelving for an elevated entertaining experience. Main lvl also incl. a formal dining rm, office/den w/ French doors, mudroom w/ custom built-ins, 2-pc & versatile in-law suite w/ WIC & 3-pc ensuite feat. sparkling rose gold fixtures. 2nd lvl offers a luxurious primary suite w/ private balcony, U-shaped WIC & luxe5pc ensuite feat. freestanding soaker tub, glass-enclosed shower, dual vanities & designer tile. 2 addl beds each have WICs & private ensuite/access to the main bath. A loft/flex space offers potential for a 4th bed or other customizations. Fully finished,LL boasts a direct separate entrance, expansive rec rm w/ Napoleon fireplace, wet bar w/ custom cabinets, theatre rm, 3pc bath, storage/utility & two beds that can easily be converted to an add'l office or Yoga/fitness studio. Exterior highlights incl. Permacon brick/stone& stucco finish for beautiful curb appeal, lanai off the kitchen patio doors & a 3-car garage w/ rough-in (wire only) for EV & inside access. Embrace luxury community living with swimming pool across the street & serene lake/waterfront views. Tarion Warranty. Annual fee ($350) for Lakewood Trails Association. Located in the Lakewood Trails, a quiet community in Greely w/ easy access to amenities that surrounds Sanctuary on Shoreway. (id:53341)
24 Doris Avenue
Ottawa, Ontario
This fully renovated and newly constructed home, completed in 2009/10, offers exceptional quality and style. The house is wired for audio, including the backyard, allowing you to enjoy music or entertainment wherever you are on the property. The large second-floor primary suite is a relaxing retreat featuring a luxurious ensuite bath, a spacious closet, and a cozy natural gas fireplace. The finished basement includes a gym (or fourth bedroom), a recreation room, and loads of storage, ideal for relaxation and organization. There is also a theatre room in the basement, perfect for movie nights or immersive viewing experiences. The kitchen is a chef's dream, with loads of cherry wood cabinetry, a massive island, and black-and-gold granite countertops. Gorgeous cherry wood and travertine floors add charm throughout the home. You'll find two generously sized bedrooms on the main floor and a large office just off the kitchen. The main level also features a steam room with a shower, providing a spa-like experience. Over $100,000 in custom stained glass throughout the home adds a unique touch to each room. Two fireplaces, one in the living room that burns wood and another in the primary bedroom that burns natural gas, create warm, inviting spaces. The property sits on a large lot, over a third of an acre, surrounded by trees and backing onto NCC land, ensuring privacy and scenic views. The extensive interlocking stone driveway and walkways, which cost over $100,000, add to the curb appeal and landscaping, while the outdoor fireplace and natural gas BBQ offer perfect spaces for outdoor entertaining. The home also features inside entry to the attached double-car garage, providing easy access and convenience. Located in the city's desirable Kemp Park, surrounded by new, expansive homes, this home offers peace while remaining close to all city conveniences. This is a fabulous home with everything you need for luxurious city living. 24 hour irrevocable on all offers. (id:53341)
700 Mcmanus Avenue
Ottawa, Ontario
Step into this stunning custom John Gerard bungalow, featuring an expansive 3400 sqft of main-floor living space, enhanced by over 2000 sqft of beautifully finished basement. Exuding luxury and sophistication, this full brick residence is adorned with high-end finishes throughout. The main floor showcases, timeless trim work, elegant hardwood floors, tile, and soaring ceilings ranging from 9 to 12 feet, contributing to the home's grand ambiance. A fully functional main floor laundry room and pantry room offer convenience, while four spacious bedrooms (one currently used as an office) on the main level, along with a fifth bedroom and full washroom in the basement, accommodate families of all sizes.The gourmet kitchen is a culinary delight, equipped with top-tier Thermador appliances, soft-close drawers, and cupboards, and adorned with sleek quartz countertops in the kitchen and all washrooms. The basement is an entertainer's paradise, boasting a large recreation room, wet bar, billiards area, full gym (easily convertible to a sixth bedroom), and ample storage space with direct access to the triple-car garage. The property is situated on an oversized 1.1 acre lot, larger than neighboring properties, and includes a wooded area that ensures privacy and seclusion. This exceptional property perfectly combines style, comfort, and functionality, making it an ideal place to call home. (id:53341)
258 Northwestern Avenue
Ottawa, Ontario
This stunning property offers the ultimate in luxury living, with over $500,000 in upgrades that make it feel like a 5-star resort. Built to R-2000 standards, it delivers exceptional energy efficiency and environmental friendliness. Designed for multi-functional living, this home accommodates family life, a separate business space, and a rental unit. The striking blue granite facade adds to its elegance, while the heated driveway, stairs, and landing ensure a snow-free winter. With 3,600 sq. ft. of living space, this home is larger than many detached houses. It features two primary suites, a 16" wide concrete block party wall with full insulation for ultimate privacy, and triple-glazed panoramic windows that flood the space with natural light. Enjoy two cozy fireplaces, expansive balconies, and an open, airy feel with 11-14 ft. ceilings on the first floor. The stylish kitchen boasts a Calacatta Ice countertop and backsplash, a dedicated eat-in area, and premium finishes. The lower-level legal 2-bedroom apartment has its own entrance, 9 ft. ceilings, and large windows, making it ideal for rental income or extended family. Step outside to a 600 sq. ft. rooftop terrace, a two-level deck, and a composite wood fence for added privacy. Plus, with Google Smart Home integration, you can control lighting, climate, garage doors, and even curtains with ease. A truly rare opportunity to own a high-end, energy-efficient, and versatile home - don't miss out! (id:53341)
144 Derbeyshire Street
Ottawa, Ontario
Derbeyshire is THE sought-after street in Kanata North! This 5 beds, 5 bath custom "SMART" home is NESTLED within gorgeous mature trees & MINUTES to everything essential! Picturesque views from EVERY window! This BETTER THAN NEW modern defines VALUE! OVER 4500 SF of FINISHED space (main, 2nd & lower) 8" hardwood throughout! Striking GOURMET Laurysen kitchen is a CHEF'S dream, luxury appliances include double wall oven & side by side fridge! The custom glass enclosed wine storage is a piece of art! Wall of windows in the great room, primary & walk out lower level! Access to the 400 SF patio from the dining room. Main floor office, enclosed porch & an enviable mudroom! OPEN riser staircase guides you to the 2nd level! GORGEOUS primary & ensuite with heated floor! Every bedroom has access to an ensuite! WALKOUT lower-level c/w floor to ceiling windows, the 9-foot ceilings & 9 foot patio door will WOW u! The home theatre is SOUND PROOF! 9-foot-wide garage doors guide you into the fully finished 1000 SF 3 car garage that offers access to the lower level. A One-of-a-kind WEST facing OASIS in the backyard offers a 16 x 32 SALT water pool along with MANY other awesome features! A seamless blend of outdoor & indoor living is easy w access from the main floor deck down the maintenance free metal stairs that guide you to the 1000 SF covered interlock patio that offers a large hot tub & sitting area that allows for great views of the pool & sunsets!! Natural gas heated! 200 AMPS/ Back up power panel. 10++++ (id:53341)
All of the real estate listings here come from a CREA data feed, which keeps the website updated with the latest Ottawa real estate listings, updated every 15 minutes. As you browse the site, you can save all of your favourite listings and feel free to reach out with any questions.





