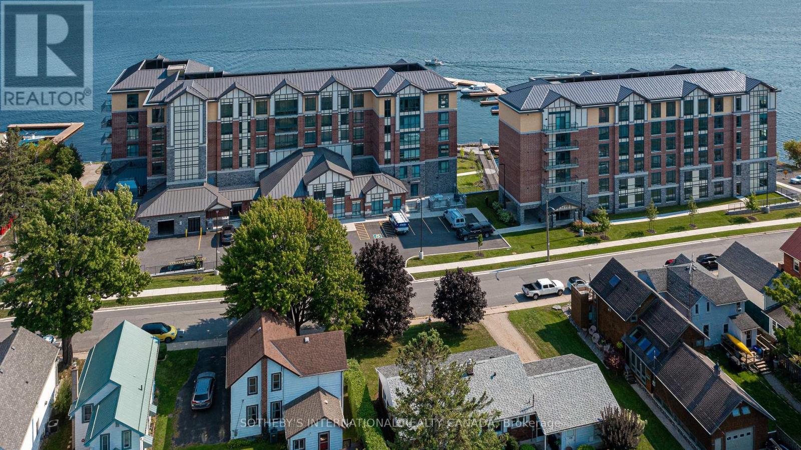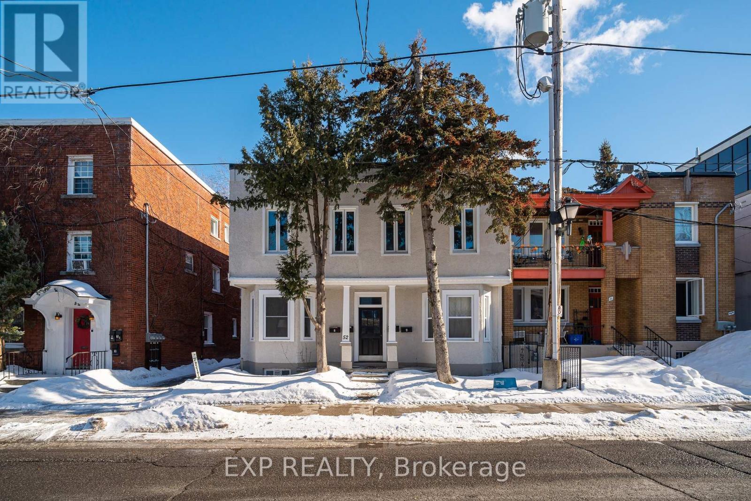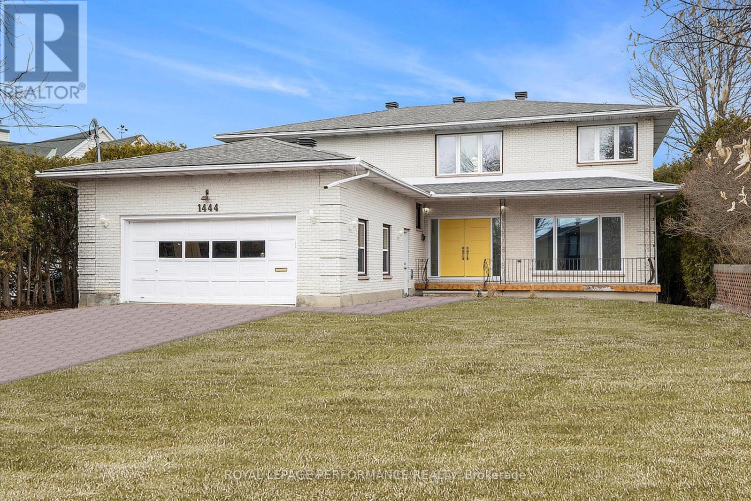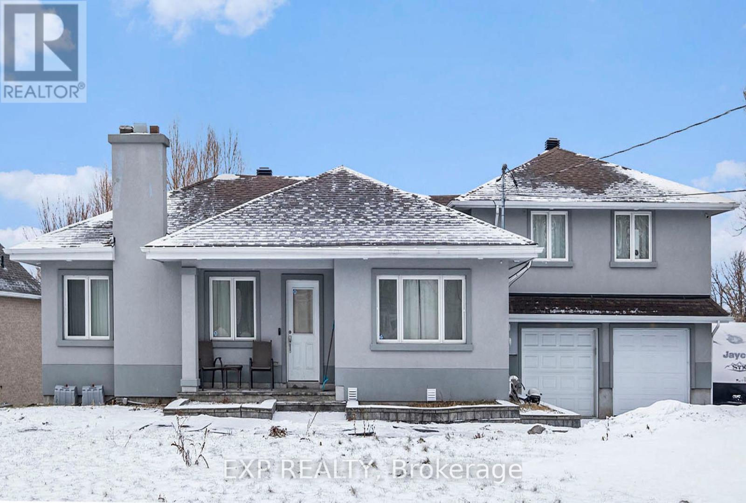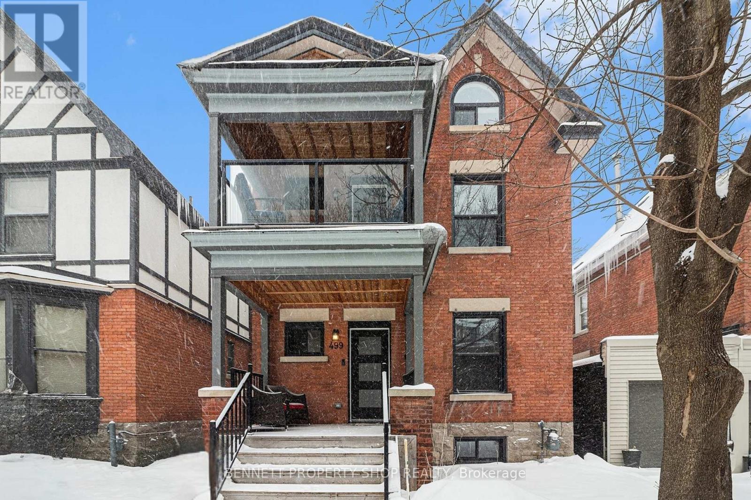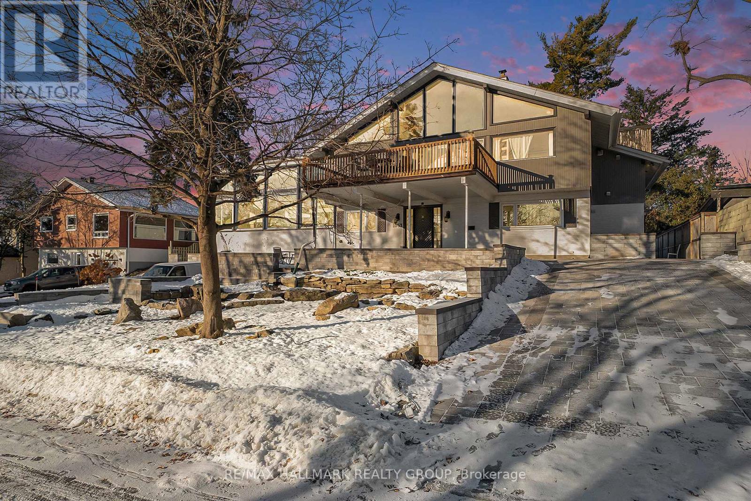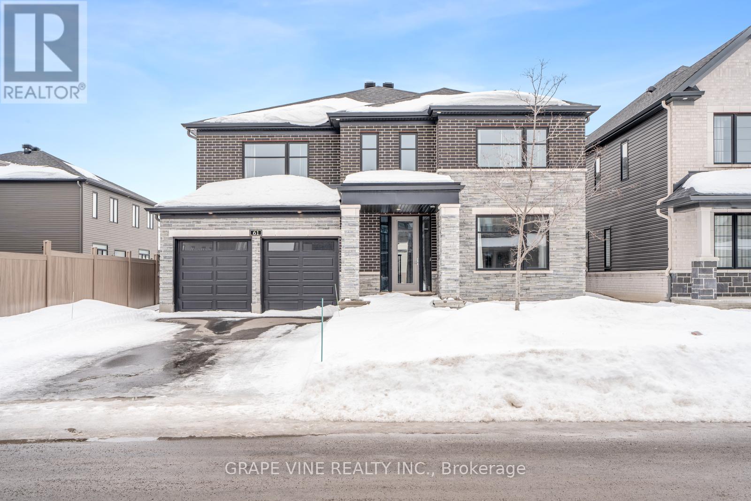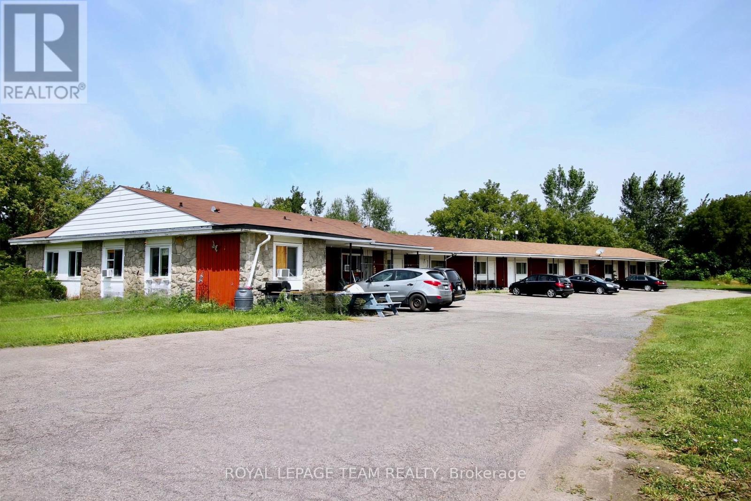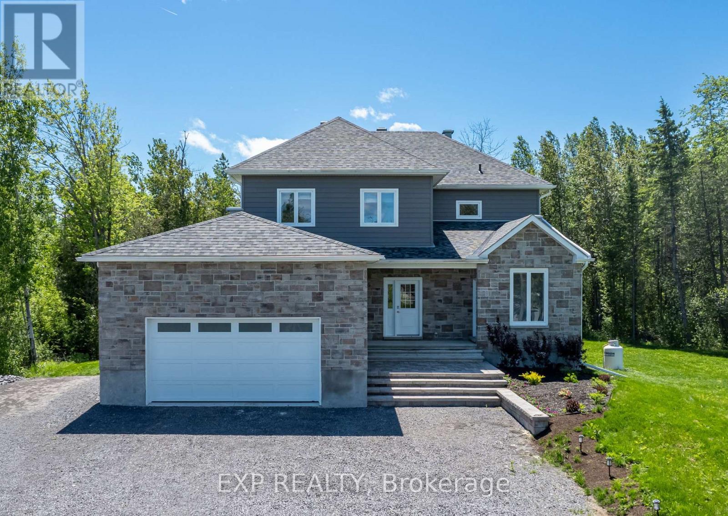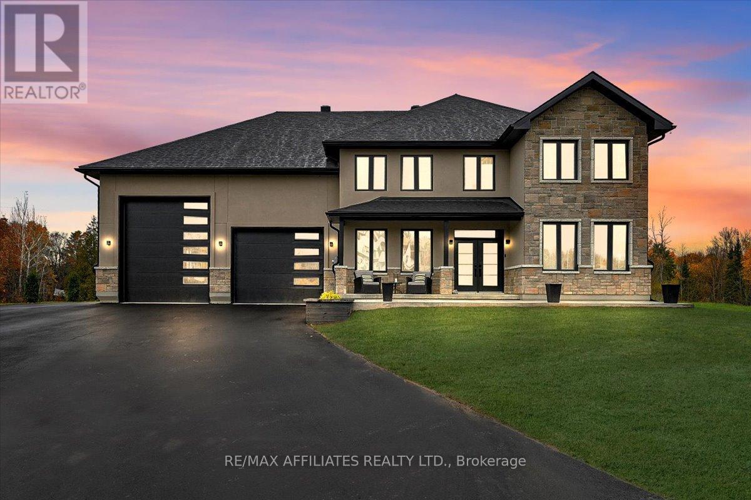All Real Estate Listings in Ottawa
Use the filters to search by price, # bedrooms or neighbourhood.
221 - 129b South St Street
Gananoque, Ontario
Luxury Waterfront Condo with Unmatched Views & Exclusive Boat Slip. Discover an extraordinary blend of elegance and waterfront living in this stunning 2-bedroom, 2-bathroom corner condo overlooking the majestic St. Lawrence River. With 270-degree panoramic views (South, West, and North), every moment in this home is bathed in breathtaking natural beauty. A Home & Weekend Retreat in One! What sets this condo apart? A large 44 foot boat slip, making it the perfect retreat for boating enthusiasts. Effortlessly transition from sophisticated urban living to weekend getaways on the water, all from your own private dock. Sophisticated Design & Thoughtful Upgrades. Step inside and experience luxury at its finest, with a carefully curated open-concept layout that maximizes space and flow. The stunning outdoor stone/indoor stone veneer accent wall adds warmth and character to the living room, complemented by a curved 60" TV and a sleek fireplace, creating the ultimate ambiance for relaxation or entertaining. Gourmet Kitchen with high-end appliances, marble countertops, custom backsplash, and layout for enhanced space and functionality. Premium Finishes include upgraded hardwood floors throughout, motorized smart blinds for effortless ambiance control, and custom lighting. Tranquil primary retreat with spa-like ensuite and breathtaking views. Generous Storage & Parking includes 2 parking spots and a large storage locker. Your Waterfront Lifestyle Awaits! This exclusive condo is more than just a home, it's a lifestyle statement. Whether your'e looking for a serene sanctuary or an entertainers dream, this property offers the best of both worlds. Schedule Your Private Viewing Today! (id:53341)
52 St Andrew Street
Ottawa, Ontario
Investors, this is an exceptional opportunity. This fully renovated fourplex is situated in the heart of downtown Ottawa, offering a high walk score and unparalleled access to Sussex Drive, the Byward Market, the Ottawa River/Canal, and the Rideau Centre. Residents will enjoy immediate proximity to restaurants, shopping, public transit, and essential amenities. This turnkey property is a strong income-generating asset in a high-demand rental market, featuring four fully occupied units - two two-bedroom and two one-bedroom apartments. Each unit has been thoughtfully upgraded with contemporary kitchens, stainless steel appliances, spacious living areas, and modern full bathrooms, designed for comfortable urban living. An added advantage is the on-site parking at the rear of the building, a highly sought-after feature in this desirable downtown location. This turnkey fourplex is a high-performing income-generating property, bringing in $7,940/month ($95,280/year) in rental income with low expenses, making it a fantastic investment opportunity in a prime location. With the added flexibility of creative financing options, including VTB possibilities, this is a rare opportunity to secure a truly unique property. Don't miss your chance - schedule a private showing today! (id:53341)
79-81 James Street
Ottawa, Ontario
Opportunity knocks! Great solid all brick 8 unit building in great location of Centertown Ottawa with excellent gross income of over $126000, with potential of increasing rents. One 2 Bedrooms, 5 one bedrooms and 2 bachelors, huge heated workshop which has potential of being changed to another unit, a carport and much more! All Showings Wednesdays 5-6.30 and Sundays 2-3.30 with 24 hours notice to the tenants! A must see! Call now! (id:53341)
21 Perkins Street
Ottawa, Ontario
Builders life time opportunity! Great lot 58.5X59 Feet lot beside the new Festival Center,at Lebreton Flats, New Stadium, Central Library, Ottawa River and new development! Right now there is a sun-filled bungalow on this lot with a great layout on a quiet cul-de-sac. This great updated home is rented presently. Call Now! (id:53341)
261 Beechwood Avenue
Ottawa, Ontario
Experience serene, contemporary luxury in this modern 4-bedrm, 4-bathrm luminous town home located in prestigious Rockcliffe Park. Nestled among mature trees & park-like surroundings,this elegant home offers a peaceful retreat minutes from downtown. The bright, airy interior boasts sleek finishes, a gourmet kitchen, quartz waterfall island, high-end appliances & open-concept living/dining area that flows effortlessly to a private backyard oasis complete with interlocking paving & no rear neighbours for ultimate privacy. Upstairs, the floating staircase leads to a stunning primary suite with treetop views, a spa-like ensuite with heated floors, & spacious walk-in closet. Find 3 additional bedrooms, generous closets, large windows gazing onto lush, mature trees, & complete, spacious serenity. The lower level features a versatile recreation room, full bath, & ample storage. Located near top schools, the river & boutique shopping, this home blends modern design with timeless elegance. (id:53341)
2573 Mitchell Street
Ottawa, Ontario
Welcome to 2573 Michell Street, a beautiful all-brick bungalow on a peaceful 1.9-acre lot just minutes from the village of Metcalfe and a short drive to Greely or Osgoode. Set back from the road for added privacy, the property features stunning landscaping with rock gardens, a large deck, and an above-ground pool. Ideal for entertaining, the outdoor space includes a fire pit, tiki bar, and gazebo. Dusk-to-dawn outdoor lighting illuminates the yard at night. At the rear of the property, a large detached garage with 14-ft garage doors includes an office, bathroom, and a loft offering endless potential. This move-in ready home offers four bedrooms and four bathrooms with hardwood and tile flooring throughout. The main floor features a thoughtful layout with two spacious bedrooms and a full bathroom on one side of the home, while the private primary suite complete with ensuite, walk-in closet, and direct deck access is tucked away on the opposite end for added privacy. A powder room is also conveniently located on the main level. The open-concept living room, kitchen, and eating area are perfect for family life, while a formal dining room adds an elegant touch.The fully finished basement adds even more living space with a large bedroom, bathroom, and walkout to the backyard. An unfinished section is already plumbed for a future kitchen and includes multiple storage rooms, a cedar closet, a mechanical room, offering flexibility for future needs. Perfect for multi-generational living, hobbyists, or anyone needing a large workshop, this home also suits artists with the spacious bonus room above the shop. Come explore this unique property and imagine the possibilities! (id:53341)
47 Robinson Avenue
Ottawa, Ontario
Panoramic River Views from this captivating luxury semidetached in lovely Sandy Hill. Every level is designed with ultimate views of the Rideau River in mind. Originally meant for 2 units, the owners combined them to create an oversized 4 level home.You will be impressed with the attention to detail in the design & upgraded features throughout. Eat in kitchen with a with a 5 burner gas cooktop & quartz counters, & a sunny front deck for morning coffee.Stainless Steel double wall ovens and oversized kitchen island. Main floor bedroom with a back deck to your own fully fenced yard, with a live lotus pond and a goldfish pond, surrounded by perennial gardens. Lawn service provided for park just outside the gates. Multiple balconies providing optimal sun or shade all day long. This special home backs onto a bicycle path meandering along the river, and the walking path to Dutchie's Hole Park, minutes from the 417& UOttawa. 4 beds easily made back into 5. Two oversized garage bays.A must see! Cooktop "as is" (id:53341)
1444 Normandy Crescent
Ottawa, Ontario
This EXQUISITE, all-brick, 4 Bed 4 Bath RENOVATED home with approx. 4800 sq ft of living space, is a masterpiece of elegance & refinement, offering a sophisticated lifestyle in a prime location. Nestled on a 12,000 sq ft LOT w/NO REAR NEIGHBOURS, this residence provides an unparalleled level of privacy while being just moments away from Mooney's Bay, Moffat Farm Veterans Park & walking paths along the Rideau River. Convenient access to all amenities, this home blends timeless character w/modern luxury. RENOVATED in 2023, the kitchen, bathrooms & flooring have been meticulously designed w/premium finishes. The grand foyer welcomes you w/an exquisite MARBLE circular staircase & PORCELAIN flrs flows seamlessly throughout the gracious living rm, sun-filled family rm w/noble fireplace & regal dining rm. The breathtaking Italian-renovated kitchen showcases quartz countertops, a sleek backsplash & state-of-the-art appliances(23), it's a chef's dream! A spacious breakfast area complements this stylish culinary space, while a full bathrm, a convenient mudrm & inside entry from the 2 car garage enhance functionality. The SUNROOM, an inviting retreat, overlooks the private, fenced yard, which boasts a large covered porch Ascending to the second level, the primary wing is a true sanctuary, featuring an expansive bdrm, a generous size sitting area, walk-in closet & luxurious five-piece ensuite. 3 additional well-sized bdrms provide ample space for family & guests, accompanied by another beautifully appointed five-piece bathroom. The fully finished basement offers a vast recreation room w/fireplace, a stylish wet bar & abundant space for a gym, office, or hobby rm. Designed for relaxation & wellness, the basement also includes a full bathroom w/a Jacuzzi tub and a sauna! Laundry room w/washer/dryer(18) & storage. AC(23), Furnace(20), Roof(13), PVC Windows, Electrical Panel(23).This extraordinary home is the perfect sanctuary for those seeking an exquisite living experience! (id:53341)
3440 Woodroffe Avenue
Ottawa, Ontario
Discover luxury living at its finest in this exquisite executive home situated on an impressive 93 x 238 estate-sized lot in sought-after Hearts Desire, Barrhaven. Meticulously renovated from top to bottom, this remarkable 4-bedroom, 4-bathroom residence blends contemporary elegance with exceptional functionality and expansive outdoor privacy, all while benefiting from full city services. The main level offers a sophisticated open-concept layout accentuated by premium hardwood floors, custom millwork, designer lighting, and abundant pot lights. The custom gourmet kitchen features a spacious island, stunning cabinetry, and brand-new high-end appliances, perfect for entertaining or family gatherings. Adjacent is the spacious dining area and sun-filled living room, creating a seamless flow enhanced by large windows overlooking the private grounds. Upstairs, the luxurious primary suite provides a personal sanctuary complete with an elegant ensuite bathroom, a thoughtfully designed custom walk-in closet, and oversized windows. The additional three bedrooms are generous in size, each finished with meticulous attention to detail and ample storage. The fully finished basement expands your living space, boasting a large family room, an additional bedroom, full bath, convenient laundry, and extra storage space. Outdoors, enjoy unmatched privacy among mature maple and oak trees, complemented by new fencing, a brand-new paved driveway, oversized double garage, and two substantial outbuildings heated with power, ideal for a home workshop or studio. This custom-renovated masterpiece, perfectly combining modern luxury with exceptional outdoor space, is a rare find in Barrhaven. Book your private tour today and experience refined executive living! (id:53341)
32 David Street
Edwardsburgh/cardinal, Ontario
Discover 32 David, an exceptional Fourplex nestled in Spencerville, Ontario. Comprising four individually titled attached bungalows, these units offer 2 bedrooms, 1.5 baths, and an array of modern conveniences. Step inside to find elegant kitchens with granite countertops, ample cupboard space, and stainless steel appliances. The attached garages provide inside entry, while the backyard patios offer a retreat for residents. Each unit includes an unfinished basement with legal egress windows, presenting a prime value-add opportunity finish the space and add a third bedroom to significantly increase rental income and property value. With stackable washer/dryers and a well-designed layout, this property is built for both comfort and investment growth. Each unit is currently rented for $2,207 plus utilities, with rent increasing to $2,260 per month on April 1, 2025, for two units and on July 1, 2025, for the remaining two units. The annual rental income is currently $105,936, with a Net Operating Income (NOI) of $88,332, and will increase to $90,876 once the rent adjustments take effect. Estimated expenses include property taxes of $10,588, insurance of $4,280, and sewer charges of $2,736. Located in a peaceful neighborhood, 32 David offers easy access to local amenities and recreational facilities, making it an ideal choice for tenants seeking a tranquil yet convenient lifestyle. A rare opportunity to enhance income potential - don't miss out on this investment! Schedule your viewing today! (id:53341)
32 David Street
Edwardsburgh/cardinal, Ontario
Discover 32 David, an exceptional Fourplex nestled in Spencerville, Ontario. Comprising four individually titled attached bungalows, these units offer 2 bedrooms, 1.5 baths, and an array of modern conveniences. Step inside to find elegant kitchens with granite countertops, ample cupboard space, and stainless steel appliances. The attached garages provide inside entry, while the backyard patios offer a retreat for residents. Each unit includes an unfinished basement with legal egress windows, presenting a prime value-add opportunity finish the space and add a third bedroom to significantly increase rental income and property value. With stackable washer/dryers and a well-designed layout, this property is built for both comfort and investment growth. Each unit is currently rented for $2,207 plus utilities, with rent increasing to $2,260 per month on April 1, 2025, for two units and on July 1, 2025, for the remaining two units. The annual rental income is currently $105,936, with a Net Operating Income (NOI) of $88,332, and will increase to $90,876 once the rent adjustments take effect. Estimated expenses include property taxes of $10,588, insurance of $4,280, and sewer charges of $2,736. Located in a peaceful neighborhood, 32 David offers easy access to local amenities and recreational facilities, making it an ideal choice for tenants seeking a tranquil yet convenient lifestyle. A rare opportunity to enhance income potential - don't miss out on this investment! Schedule your viewing today! (id:53341)
360 River Road
Ottawa, Ontario
Welcome to this detached side-split home, perfectly designed for both comfort and functionality. Featuring a secondary dwelling, this property is an excellent opportunity for multi-generational living or potential rental income. The main level boasts a bright and airy layout with large windows that flood the space with natural light. The eat-in kitchen is ideal for both casual meals and entertaining, complete with a patio door leading to a deck, perfect for outdoor gatherings. A main-floor den/office offers the perfect work-from-home setup, while the living and dining rooms provide a warm and inviting atmosphere. Enjoy the charm and coziness of two fireplaces, as well as the timeless elegance of hardwood floors. This home includes three spacious bedrooms and four bathrooms, including two ensuites, ensuring plenty of space and privacy for the entire family. Located just moments from Hunt Club, this home is close to amenities, parks, shopping, and top-rated schools. If you're looking for a bright, open-concept home with endless possibilities, this is the one! (id:53341)
1110 Ritchance Road
Alfred And Plantagenet, Ontario
Opportunity Knocks! Gorgeous Country Home with 46 Acres of Organic Farmland Discover the perfect blend of country living and agricultural opportunity with this gorgeous bungalow on 46 acres in the heart of Eastern Ontario. Located just minutes from the Trans-Canada Hwy 17, Tim Hortons, Alfred Village, and only a short drive from Hawkesbury, this property combines convenience with the tranquility of rural life. Ideal for a farm-loving family, this property features 43 acres of fertile, open fields, currently growing garlic, saffron, and other in-demand herbs. With estimated yields of over $400,000 from garlic and saffron alone next year, this property presents an exceptional farming opportunity. Step inside to find a bright and inviting living room, complete with beautiful hardwood floors that flow seamlessly throughout the main floor. The updated kitchen boasts elegant white cabinetry, gracious countertops, and a stylish backsplash, perfect for both cooking and entertaining. The adjoining dining area includes built-in cupboards for extra storage. The main floor also includes a full bathroom and a convenient half bath. Outside, the large deck with a gazebo provides the perfect space to relax and take in the scenic views of the private, hedged yard and charming gardens. The fully finished basement is designed for both relaxation and entertaining. Featuring a spacious family room with cozy carpet, a wet bar, and a walk-in cold room, this area is ideal for family gatherings or quiet nights in. The basement also includes a large laundry room with ample cupboard space and a walk-in closet for extra storage With an attached double garage, a U-shaped driveway, and freshly painted interiors, this home is truly move-in ready. Whether you're seeking a peaceful retreat or an active farm operation, this property offers the best of both worlds. Don't miss out on this rare opportunity. schedule a viewing today! (id:53341)
885 Bebbs Willow Way
Ottawa, Ontario
Experience a new standard of estate living in Huntley Chase by Patten Homes - a community that has been thoughtfully planned with modern living in mind, featuring both convenient bungalow and elegant two-storey homes. With the lots ranging in size from 1.5 to almost 3 acres and a variety of models available, there is something to satisfy everyone. Enjoy the peacefulness and serenity of thoughtfully planned green-spaces, combined with the modern architectural designs by Patten Homes. Offering elegant and high-quality finishes, the attention to detail is second-to-none. The feature model "The Conley" offers a functional floor plan with large sunny great room w/ central gas fireplace, kitchen featuring large island with breakfast bar, main floor laundry, luxurious master suite with ensuite, convenient mudroom off the garage, covered front porch. Choose from 1 of 5 stunning models offered by Patten Homes. (id:53341)
499 Metcalfe Street E
Ottawa, Ontario
Welcome to this luxurious 4 bedroom 4 bath historic home where timeless elegance meets modern conveniences. Perfectly situated in a highly sought after area, this property has been meticulously renovated to preserve its character while incorporating upscale finishes. As you step through the front door you will be greeted by soaring ceilings, hardwood floors, and an abundance of natural light that highlights the intricate architectural details of days gone by. The spacious main floor offers a seamless blend of traditional charm and contemporary design just perfect for entertaining or enjoying a quiet evening at home. The Chef's kitchen is a true masterpiece with stainless steel appliances, custom cabinetry, quartz countertops, a generous island for meal prep or casual breakfast, plus a gorgeous built-in custom banquette! Each of the four bedrooms is a private retreat featuring ample space & thoughtful design. The primary suite offers a spa-like bathroom & big walk-in closet. The laundry room is located on the second level making washing day a breeze. Outside there are so many areas to unwind! A front porch, a second level private treetop deck & a maintenance-free backyard. Located just minutes from top rated schools, dining, shopping, skating on the canal, parks & entertainment this home offers an unparalleled lifestyle. Don't miss this rare opportunity to own a piece of history, fully re-imagined for today's discerning homeowner. Simply contemporary luxury! (id:53341)
1053 Chelsea Drive
Ottawa, Ontario
Nestled on a premium lot in the desirable Viscount Alexander Park, this stunning five-bedroom home offers a perfect blend of elegance, comfort, and functionality. Step into the bright and inviting foyer, featuring upgraded hardwood floors that flow throughout the spacious main floor. The living and dining rooms provide an ideal setting for entertaining, while the cozy family room with a fireplace offers a relaxing retreat. The gourmet kitchen is a chefs dream, boasting quartz countertops, a large center island, stainless steel appliances, and a sleek chimney-style hood fan. A main-floor bedroom with an adjoining full bathroom adds versatility and convenience. Upstairs, discover two bright and spacious primary bedrooms, each with a walk-in closet and a luxurious 5-piece ensuite bathroom. The upper level also features two large loft areas and a convenient laundry room. Located close to parks, schools, shopping centers, and public transportation, this home offers unmatched convenience and accessibility. Dont miss the chance to make this exceptional property your dream home! ** This is a linked property.** (id:53341)
4170 Navan Road
Ottawa, Ontario
Discover this exceptional expansive property offering privacy, space, and unlimited possibilities! Located in a serene & sough-after location this magnificent lot boasts no rear neighbours, ensuring peace, tranquility & seclusion while still being conveniently accessible to the nearby amenities of Orleans. Ideal for residential, agricultural, or potential future development (Buyer to do their own due diligence, Sellers do not warrant potential development/change of use), 2 levels of living with separate entrance offers a multitude of uses. Many existing outer buildings are perfect for storage, workshops, or adaptable use. Close to major roads, shopping, schools, and community services, this property is a rare find! (id:53341)
32 Ryeburn Drive
Ottawa, Ontario
Nestled along the serene, picturesque shores of the Rideau River, this exquisite home is a harmonious blend of modern elegance, timeless charm and the unspoiled beauty of nature. Surrounded by a lush canopy of mature trees, this private sanctuary offers a tranquil retreat for those yearning for peace, privacy and the allure of waterfront living. Step inside to discover a thoughtfully designed interior, starting with the fully renovated kitchen. Equipped with sleek, state-of-the-art appliances, custom cabinetry and stunning countertops, this space is both functional and stylish - a dream for home chefs and entertainers alike. Upstairs, both bathrooms have been meticulously upgraded to include spa-like finishes, creating luxurious spaces for relaxation and rejuvenation.The newly updated sunroom is a standout feature, flooding the home with natural light while offering panoramic views of the glistening river and lush surroundings. Whether you're enjoying a morning coffee or curling up with a good book, this space will quickly become a favorite retreat. The exterior of the home has been impeccably maintained and enhanced with a fresh stucco finish, adding contemporary flair while complementing the homes classic architecture. A durable new metal roof not only adds to the homes striking curb appeal but also ensures low-maintenance longevity. Completing the upgrades are new, energy-efficient doors and windows, which not only elevate the aesthetic but also enhance the homes overall comfort and efficiency. Outside, the property's natural beauty continues to shine. The expansive grounds provide ample space for outdoor activities, gardening, or simply soaking in the breathtaking views of the river. Whether you're hosting a summer barbecue on the patio or enjoying a quiet evening under the stars, this home is the ultimate setting for waterfront living at its finest. Experience the perfect blend of luxury, comfort and natural splendour in this stunning Rideau River retreat. (id:53341)
61 Adrift Street
Ottawa, Ontario
Welcome to 61 Adrift Street, a beautifully designed home in the sought-after Minto Mahogany subdivision. This spacious and elegant residence offers an ideal blend of modern comfort and timeless sophistication, perfect for families looking for a well-appointed home in a prime location. Main Level: Step inside to soaring 12 ceilings and an open-concept layout designed for both functionality and style. The gourmet kitchen features a massive central island, ample counter space, and a walk-in pantry, making it a chefs dream. The great room is perfect for gatherings, while the formal living and dining rooms provide an elegant space for entertaining. A den offers a quiet retreat for work or relaxation. Additional highlights include a mudroom, second walk-in pantry, and an oversized garage. Second Level: Upstairs, the primary suite is a private oasis, featuring a huge walk-in closet and a luxurious ensuite. A second bedroom includes its own walk-in closet and ensuite, while bedrooms three and four share a Jack & Jill bathroom. Each bedroom offers generous closet space, including walk-in closets for bedrooms 3 & 4. A spacious laundry room, walk-in linen closet, and a cozy sitting area complete the upper level. Upgraded kitchen, lighting Hardwood, Flooring and Ceramic tiles throughout. (id:53341)
6637 Bank Street
Ottawa, Ontario
This commercial property offers 5.73 acres of Rural Commercial (RC) zoned land, suitable for various industrial and commercial uses, with 167 feet of frontage on Bank Street. Formerly a motel, it includes +/- 20 parking spots. Currently houses 10 residential units (1 x 3-bedroom house and 9 bachelor apartments). Ideal for adding more units, increasing rental income, operating a business, or utilizing the building and land for storage. Priced for land value at only $261,780/Acre, this property is an excellent redevelopment opportunity. Updates include a new water system (2011), roof (2009), newer windows (2018), and two septic tanks (2007 & 2021). One hydro meter services the entire property. Ideal for development with proximity to Highway 417 and major transport routes. 20-minute drive to Highway 417. Rent rolls and expense statements are available on request. Vendor open to offering a limited vendor take-back (VTB) mortgage option. Don't miss this rare opportunity in a booming industrial setting with huge commercial potential! (id:53341)
118 Wilson Street W
Perth, Ontario
Flooring: Cushion, DEVELOPERS-,ENTREPENEURS !! Large land plot Located in the town of Perth. Over 71,000 square feet (~1.64Ac.) of mostly undeveloped ground. RARE FIND. Currently zoned M1 R2 The property is Shouting development opportunity. Fenced with chain lnk-except for Wilson St. frontage. The Planning Department sees no immediate issues with changing to multi-res. zoning after a cursory look. (without prejudice). Buyer to determine requirements. Close to shopping, health care, groceries, coffee shops, restaurants, and vehicle service. Courtesy gate onto Mall property. Small residence at entrance to help with costs until site plan approval. 2 bed 1 bath with attached garage ~14 x36., Flooring: Hardwood (id:53341)
156 Country Meadow Drive
Ottawa, Ontario
Welcome to 156 Country Meadow Dr, where versatility meets modern luxury on a stunning 2-acre lot. Behind the elegant single-family exterior lies a unique duplex, offering two completely separate units side-by-side, each with its own entrance and utilities - perfect for multigenerational living or rental income potential. The first unit is a spacious 4-bedroom, 4-bathroom home, designed with comfort and style in mind. The second unit, a well-appointed 2-bedroom, 2-bathroom suite, provides its own private retreat. Both homes boast custom kitchens with quartz countertops, high-end stainless steel appliances, and open-concept living and dining areas, all tied together by rich hardwood flooring. Downstairs, the fully finished basements in both units offer even more functional space, each featuring a walkout to an interlocked patio - a perfect spot to enjoy the serene surroundings. Whether you're looking to accommodate extended family, generate rental income, or explore AirBnb, this home offers endless possibilities. Don't miss your chance - schedule a private showing today! (id:53341)
43 Angel Heights
Ottawa, Ontario
Welcome to this stunning showpiece on a premium 45-ft lot with no rear neighbours, backing onto a serene forest with access to the Trans Canada Trail. Located in Westwood & Blackstone, this 4+ suite residence spans 3,500 sq. ft. + 900 sq. ft. lower level, blending sophisticated design with modern comfort. Step into the grand entryway with soaring 17-ft ceilings and three chandeliers. Sunlight floods the open space, highlighting tree-lined views and an elegant neutral palette. The great room is ideal for gatherings or quiet afternoons. At the heart of the home, the chefs kitchen features upgraded cabinetry, an 8-ft granite island, a built-in wall oven & microwave, stainless steel appliances, and ample storage. Wood floors extend through the main level, complemented by oversized glossy tiles. A private main-floor office offers a peaceful workspace with forest views. Upstairs, polished nickel balusters add sophistication to the stairs and upper hallway. The expansive primary suite includes a spa-inspired 5-piece ensuite with a freestanding soaker tub, glass-enclosed shower, dual vanity, and two walk-in closets. Two additional bedrooms share a convenient ensuite, while the fourth has access to a nearby full bath.The basement offers a recreation room, full three-piece bathroom, and a dedicated laundry room with ample storage.The backyard provides privacy with a full PVC deck, lush lawn, and serene forest views. Enjoy morning coffee on the patio or a summer barbecue with nature just beyond your fence. Westwood & Blackstone blends convenience with natural beauty, offering top-rated schools, parks, and urban amenities. Outdoor enthusiasts will appreciate easy access to hiking, biking, and year-round recreation. Kanata's high-tech hub, shopping, and dining are just minutes away. 24-hour irrevocable on all offers. (id:53341)
34 Nirmala Drive
Ottawa, Ontario
Stunning Custom-Built 4-bedroom, 3-bathroom home on a peaceful cul-de-sac in Cumberland. Situated on two acres of manicured land, this property offers luxury, functionality, and tranquillity.Paved driveway, concrete walkway, and charming front verandah create a welcoming first impression. Step inside through the dual entrance doors to a spacious foyer, The main floor is designed for both comfort and entertainment, featuring 48 porcelain tile flooring throughout. A private den offers the ideal space for a home office, while the open-concept living and dining areas provide plenty of room to gather. The gourmet kitchen is a chefs dream, custom cabinetry, pot drawers, dual sinks with instant hot water, quartz countertops, and a center island with a breakfast bar. High-end appliances, including a 48 gas range and a full-size fridge and freezer, elevate the kitchen's functionality, while the walk-in pantry ensures ample storage. Large windows flood the space with natural light, and the living room features a stunning gas fireplace with custom feature walls. Patio doors lead to an impressive 22x80 ft concrete patio, complete with a 12x24 ft gazebo and an 8-person hot tub, perfect for relaxing or entertaining. the second level features four generously sized bedrooms, including a luxurious primary suite with a walk-in closet and spa-like ensuite bathroom, offering a walk-in shower and dual sinks. A versatile loft area provides additional space for a home office, media room, or cozy retreat. The garage features a 14 ft door plus a multi car entry. 18ft ceilings, heated floors & A/C, bonus 12 x 15 loft. The outdoor space is impressive, with a sprinkler system ensuring lush greenery. The backyard is equipped with BBQ and fireplace. Additional highlights include radiant in-floor heating on the main floor and in the garage, 200-amp service, natural gas, central air conditioning, and custom lighting with pot lights throughout. (id:53341)
All of the real estate listings here come from a CREA data feed, which keeps the website updated with the latest Ottawa real estate listings, updated every 15 minutes. As you browse the site, you can save all of your favourite listings and feel free to reach out with any questions.

