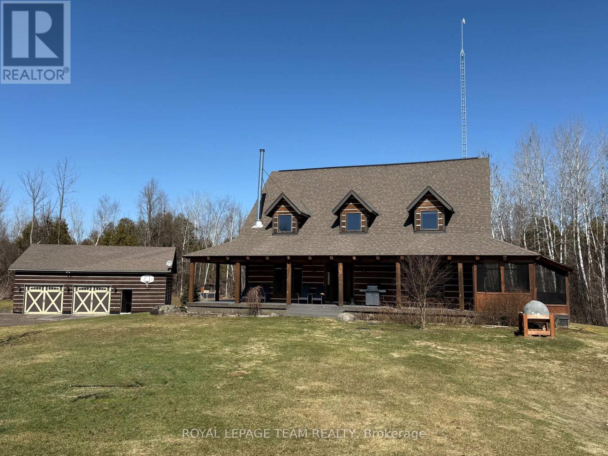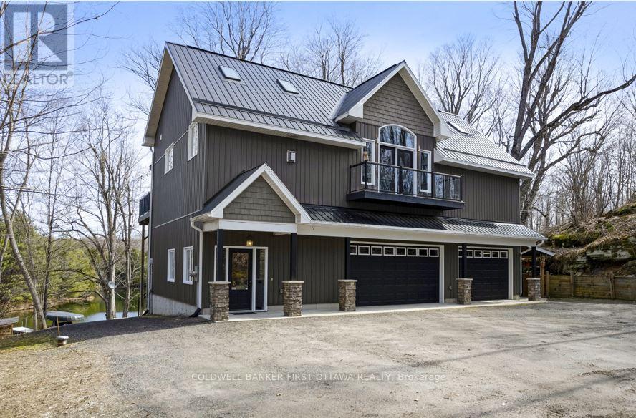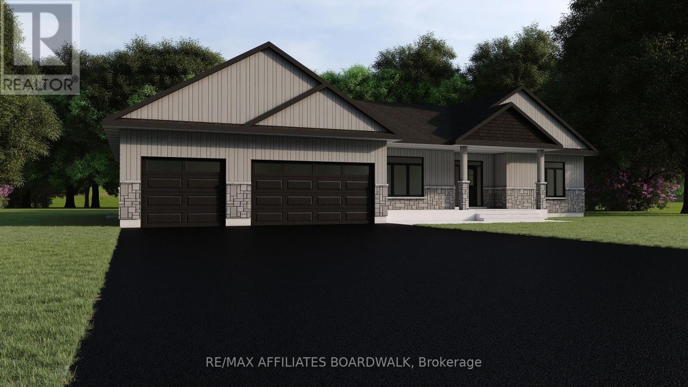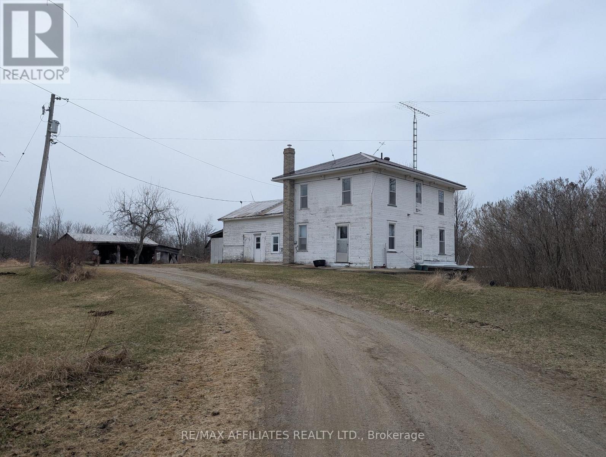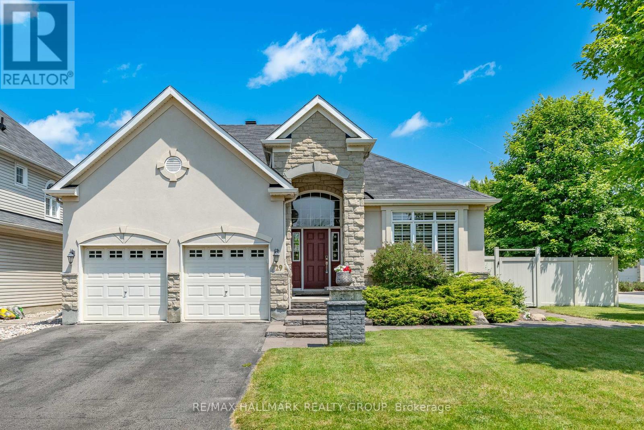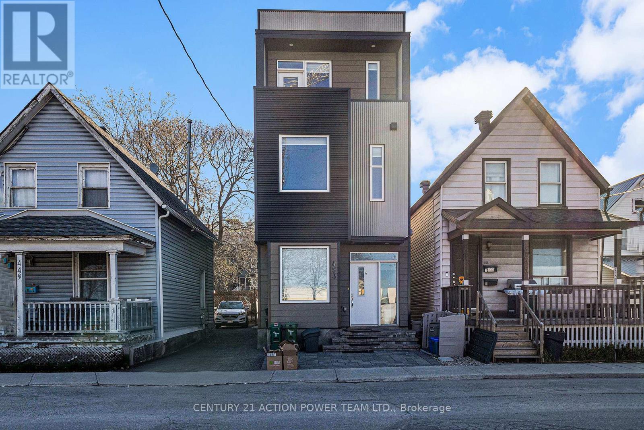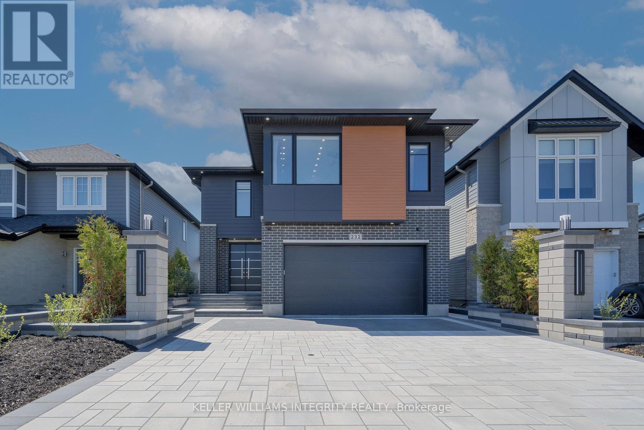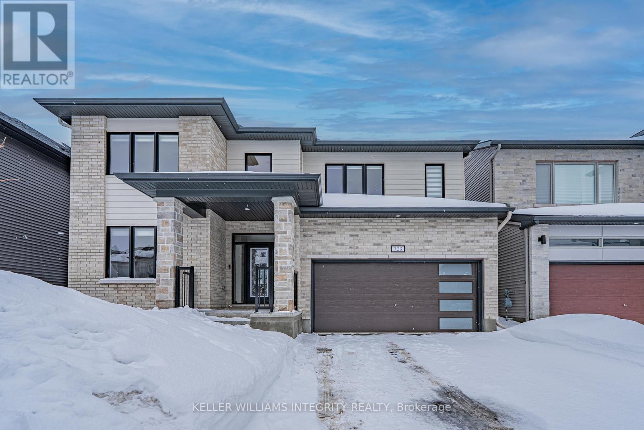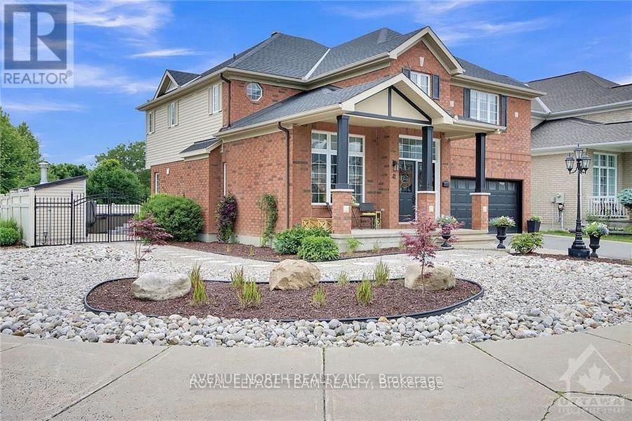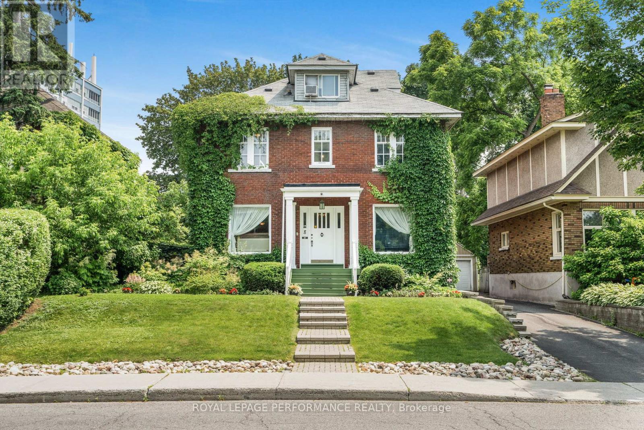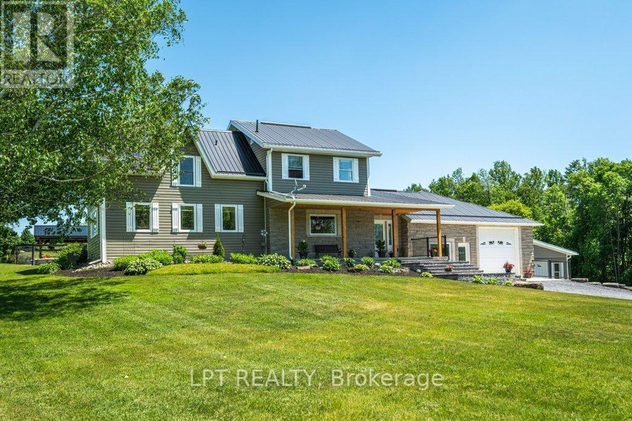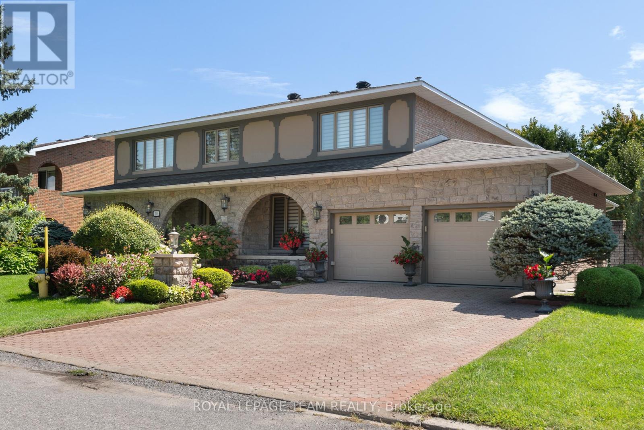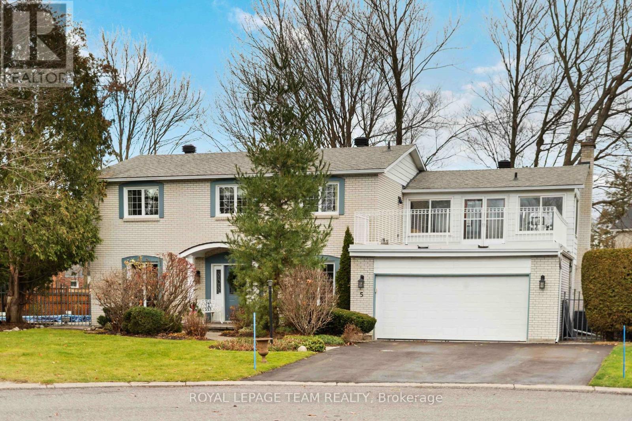All Real Estate Listings in Ottawa
Use the filters to search by price, # bedrooms or neighbourhood.
453 Snowdons Corners Road
Merrickville-Wolford, Ontario
Attention log home lovers!! This Absolutely breathtaking custom built & designed log home is situated on 25 scenic acres w/walking trails and is located only 10 min.south of the charming town of Merrickville. Approx.4300 sq ft of fine living space and features including a chef inspired kitchen w/loads of Maple cabinetry,granite counters,S.S appliances and huge center island which is open to the AWESOME livingroom area highlited by exposed log beams, open ceiling space,high efficiency wood fireplace and large windows!! The main level also features 2 large bedrms a full family bathrm complete w/granite topped vanity and tile floors. An impressive,open riser staircase w/wrought iron spindles provide access to 2nd level where you'll find the Primary bedrm retreat complete w/ultra luxurious ensuite bathrm PLUS a large 300 sq ft.loft area making this perfect space for more bedrms,office, gym or hobby room!! The finished L/L serves as the perfect family retreat where you will find a huge recrm,home theatre (incl.projector and Yamaha sound system) another full bathrm and laundry. Excellent hi-speed service available! Efficient heat pump system was also installed in 2019.Hydro equipped/partly insulated 40x36 garage w/ideal workshop and storage area, 30'x12' barn w/hydro/water + run in shed,paddocks. A massive wrap around porch comes complete w/a soothing hot tub where you can lay back and enjoy views of nature & tranquillity all around you...if you are looking for a truly unique and special place to call home...this is it!! (id:53341)
399 Longworth Avenue
Ottawa, Ontario
Welcome to 399 Longworth, a 2024-built Urbandale masterpiece where modern elegance seamlessly blends with timeless comfort. Nestled on a premium lot backing onto a tranquil pond and walking trail, this home offers both privacy and breathtaking views, with no rear neighbors. Step inside to be welcomed by a grand hardwood helical staircase, setting the tone for the home's sophisticated design. The south-facing family room, flooded with natural light, features soaring 17 ceilings, creating an inviting atmosphere with dramatic flair. The chef's kitchen is a true showstopper, offering upgraded classic white cabinetry, low-maintenance quartz countertops, SS appliances, and a walk-in pantry. Beyond, the outdoor deck with BBQ gas hookup overlooks the serene pond, making it perfect for entertaining guests. Designed for modern living, this home includes a dedicated main floor home office and a formal dining room that seamlessly flows into the living room. Upstairs, the primary bedroom boasts 9 ceilings and peaceful pond views. The spa-like ensuite offers a double vanity, glass shower, and a soaker tub for unwinding after a busy day. The 2nd floor laundry adds convenience, and three additional spacious bedrooms provide ample room for family. The finished walkout basement offers versatile space, perfect for a home gym, playroom, or home theatre. A 5th bedroom and 3pc bath make it ideal for guests or multi-generational living. The interlocked front and backyard are beautifully landscaped for a low-maintenance lifestyle. Designed with energy efficiency in mind, this home includes R-2000 insulation and a smart thermostat, ensuring both comfort and sustainability. With a double-car garage, three-car driveway, and stunning natural surroundings, this home is more than just a place to live - it's a place to love. Just steps from parks, shopping, public transit, and schools, it truly has it all. Book your private viewing today and experience the perfect fusion of luxury and nature. (id:53341)
279 Ketchikan Crescent
Ottawa, Ontario
Stunning 2023-Built Home in Kanata Lakes. Perfect for Multigenerational Living! This move-in-ready home offers elegance, space, and thoughtful design in the prestigious Kanata Lakes community. Located in a family-friendly neighborhood surrounded by walking paths, parks, and top-rated schools, its ideal for growing families and multi-generational living. Main Floor Highlights: A grand entrance welcomes you with 9-ft ceilings, elegant two-tone paint, and large windows with stylish blinds. Pot lights illuminate white oak hardwood floors, while a spacious walk-in closet keeps outerwear organized. The designer powder room completes the space. The gourmet kitchen boasts a 9-ft quartz island, stylish gold-toned hardware, upgraded stainless steel appliances, a walk-in pantry, and elegant pendant lighting. The dining room features oversized patio doors leading to a large deck, perfect for outdoor entertaining. The great room wows with a ceramic-surround fireplace, architectural beam mantle, and vaulted ceiling. A private main-floor suite includes a separate living space, full bedroom, ample closet, and an en-suite with quartz counters and a full tub/shower. Second Floor Retreat: The primary suite offers dual closets (walk-in + secondary) and a luxurious en-suite with quartz counters, a soaker tub, and an oversized glass shower. Three additional bedrooms provide generous space, while the main bath features quartz counters and a separate tub/shower area. A bright upper-floor laundry room adds convenience. Finished Walkout Lower Level: A spacious rec room is perfect for a home theatre or gym, complemented by a stylish wet bar with quartz counters. A full bath with an oversized shower and abundant storage complete this level. Better than buying new, this home offers luxury, function, and an unbeatable location! Contact us today for a private viewing. Some photos are virtually staged, curtains in staged rooms not included. 24 hours irrevocable on all offers preferred. (id:53341)
104 Penny Lane
Rideau Lakes, Ontario
On Upper Rideau Lake in quiet calm Moore's Bay, tranquil acre with exemplary 2013 home of exquisite upscale decor. You also have your own boat launch, boat lift and dock. This executive home welcomes you with sun-filled spacious foyer that has decorative drop ceiling and 3-pc bathroom. Walk up few steps to upper floor 's impressive open living spaces with panoramic bird's eye views of the lake. The open floor plan has living, dining and kitchen with dramatic vaulted ceilings, amazing arched Jeld-Wyn windows, Brazilian walnut floors, wired speakers, propane fireplace, decorative ledger stone wall and doors to extensive deck overlooking the lake. The custom, quality quartz, kitchen is your ultimate culinary dream with 8 ft wide island-breakfast bar that seats five comfortably; wine fridge, two pantry cupboards with pull-out drawers and overhead lit display glass cabinets. Dining area has large glass doors to balcony of Trex floor and glass railing. Your gorgeous primary suite features drop ceiling; glass doors to deck; walk-in closet and spa ensuite with quartz vanity plus soaker tub accented by ledger stone. Second comfortable bedroom. Three-piece bathroom features floating vanity and glass shower. Hot water on demand. Off the main floor entry is door to professionally finished garage-workshop with 2023 ac/heat pump, drains in epoxy floor, hoist and wide doors. The deck has propane hookup for a BBQ & also has propane firepit-fireplace. Deck wired and structurally built for hot hot, if wanted. Enchanting 2022 guest bunkie has living area and sleeping loft, with its own AC/heat pump. Aluminum dock and aluminum boat lift. From the dock, you can boat to artisan Village of Westport for lunch, before some shopping. The islands in Moore's Bay along shoreline of this property are Crown Land. Hi-speed available. Driveway is surfaced. Private road maintained; snow plowing fee varies depending on snowfall. Private road fee approx $500/2024-2025. Located just 30 mins from Perth (id:53341)
436 Ginger Crescent
Ottawa, Ontario
BRAND NEW CUSTOM HOME - NEVER LIVED IN, MOVE-IN READY THIS JUNE! This is your chance to own a brand-new, fully customized home that will be ready for you to move in by June! Enter now to personalize your finishes and make it your dream home! Built by Tarion certified homebuilders, this show-stopping property is the final home available from Zanmar Homes in Phase 1, offering over 3,000 sq. ft. of luxurious, modern living space. The living room features breathtaking cathedral ceilings and a custom 24x48 tile fireplace, creating a stunning focal point as soon as you step through the front door. The chef's kitchen is a true masterpiece, with quartz countertops, modern hardware, a 60" Frigidaire refrigerator/freezer, and a 36" KitchenAid gas range. The main floor boasts three generously sized bedrooms, with the option to convert the office into a fourth bedroom. The primary bedroom is thoughtfully located on the opposite wing of the home for added privacy from bedrooms 2 and 3. Additional features include 9-foot ceilings, engineered hardwood flooring, solid core doors, and pot lights throughout. For even more living space, opt to finish the basement for an additional cost! Enjoy absolute privacy with NO rear neighbours. A full list of upgrades is available upon request. *Interior photos and video are from a previous build of the exact same model. (id:53341)
4802 County Road 29 Road
Mississippi Mills, Ontario
Welcome to your Riverfront Retreat - An 8.3-Acre Private Oasis allows you to Escape to an extraordinary retreat where elegance meets nature on the banks of the Mississippi River. This stunning 4-bedroom, 3-bathroom estate offers a luxurious yet serene lifestyle just minutes from charming Artisan Almonte (7 minutes), Pakenham (9 minutes), and Carleton Place (13 minutes) all while being a short drive to downtown Ottawa. Inside, sophistication and comfort blend seamlessly. Hardwood floors grace the main level, while heated tiles warm two of the three full baths. Sun-drenched, generously sized rooms are framed by an abundance of windows, offering sweeping views of the surrounding landscape. The outdoors is nothing short of spectacular. Trails wind through wooded areas, leading to a breathtaking ~550 feet of private waterfront perfect for swimming, kayaking, or simply unwinding to the tranquil sounds of the river. A fully fenced-in area provides a safe space for kids and pets to explore, play, and relax. Adding to its charm, this property boasts a cedar outbuilding and a separate guest cabin at the rear of the property, offering limitless potential for visitors, creative studios, or even a possible income-generating rental. Fruit lovers will be delighted in the abundance of trees, including apple, pear, cherry, apricot, Japanese plum, and quince, while perennial gardens and flourishing herb beds create a natural paradise. With its prime location, breathtaking surroundings, and unparalleled privacy, this estate presents a rare opportunity not just for a dream retreat but also as a potential investment property. Whether envisioned as a personal escape, a high-end vacation rental, or perhaps a wellness retreat, the possibilities may be endless. Your perfect escape awaits -book your private tour today! (id:53341)
1390 Struthers Road
Frontenac, Ontario
Welcome to a unique opportunity to own a stunning piece of paradise with this charming farmhouse retreat, being sold "as is," situated on an expansive 473-acre estate. This picturesque property features 50 acres of fertile tillable land, making it ideal for agricultural pursuits or recreational activities, while the surrounding landscape is adorned with a diverse mix of hardwood and softwood trees, providing an abundance of timber and a serene environment. The inviting main residence, an older farmhouse brimming with character, includes four bedrooms and one bathroom, maintaining the traditional charm that defines its history. Although it has not been recently updated, the home features conveniences like an oil furnace and a cozy wood pellet stove for year-round comfort. Additionally, you'll find a delightful 12' x 28' bunkie or cottage, perfect for guests or as a creative studio. Explore the tranquil waters of Reynolds Lake, a semi-private lake nestled within the property, which invites activities such as fishing, kayaking, and peaceful reflection. Several functional outbuildings enhance the versatility of the estate, offering ample storage for equipment, tools, or recreational vehicles. This remarkable property presents countless opportunities for agriculture, personal retreat, or investment, allowing you to envision a flourishing farm, a serene family getaway, or a private oasis for outdoor pursuits. Conveniently located for easy access to local amenities while maintaining a sense of seclusion, this property is perfect for those seeking a harmonious blend of country living and modern convenience. Don't miss out on this rare opportunity to embrace the rural lifestyle you've always dreamed of schedule a viewing today and take the first step toward making this exceptional property your own! Property being sold "AS IS " (id:53341)
113 Maplestone Drive N
North Grenville, Ontario
Maplestone Lakes welcomes GOHBA Award-winning builder Sunter Homes to complete this highly sought-after community. Offering Craftsman style home with low-pitched roofs, natural materials & exposed beam features for your pride of ownership every time you pull into your driveway. Our Windsong model (designed by Bell &Associate Architects) offers 1500 sf of main-level living space featuring three spacious bedrooms with large windows and closest, spa-like ensuite, large chef-style kitchen, dining room, and central great room. Guests enter a large foyer with lines of sight to the kitchen, a great room, and large windows to the backyard. Convenient daily entrance into the mudroom with plenty of space for coats, boots, and those large lacrosse or hockey bags. Customization is available with selections of kitchen, flooring, and interior design supported by award-winning designer, Tanya Collins Interior Designs. Ask Team Big Guys to secure your lot and build with Sunter Homes., Flooring: Ceramic, Flooring: Laminate (id:53341)
729 Kilbirnie Drive
Ottawa, Ontario
Welcome to your dream home nestled in the prestigious Stonebridge golf community! This remarkable Monarch Brookside design offers an impressive 2,766 square feet of luxurious living space, featuring a stunning 5-bedroom bungalow with a loft that perfectly balances elegance with functionality. As you step through the grand entrance, you'll be greeted by soaring ceilings and an abundance of extensive windows that flood the interior with natural light, creating a warm and inviting atmosphere. The expansive living area seamlessly transitions into a gourmet kitchen that will delight any culinary enthusiast. Highlighted by sleek granite countertops, ample cabinetry, and generous counter space, this kitchen is designed for both everyday living and entertaining. This exceptional home boasts five generously-sized bedrooms and three full baths on the main level, including a primary suite that serves as a luxurious sanctuary. With patio doors leading directly into a beautifully landscaped backyard oasis, its the perfect retreat for relaxation after a long day. The additional loft on the second floor offers a versatile living space that can be tailored to your needs whether it's a home office, playroom, or additional guest area, the possibilities are endless. Step outside to discover your private paradise, featuring an inviting inground pool that beckons you for a refreshing dip, framed by an extended side yard. The unique permanent steel gazebo adds an extra layer of charm and privacy to your outdoor living experience, making it ideal for summer gatherings and peaceful evenings. Combining seamless indoor-outdoor flow with a prime location in a coveted community, this exceptional bungalow with a loft is a true haven of comfort and style. Don't miss the opportunity to make this exquisite property your forever home! Experience the luxury and lifestyle that awaits you at Stonebridge. Updates: Furnace, AC (2024) NOTE: Some photos virtually staged. (id:53341)
453 Booth Street
Ottawa, Ontario
Welcome to 453 Booth, a one-of-a-kind modern triplex located near Little Italy and Chinatown. Close to plenty of amenities. This stunning triplex boasts not only a unique design and build, but also modern finishes throughout that are sure to impress. Upon entering this home, you will be greeted by beautiful hardwood floors that flow seamlessly throughout the main living areas. The updated kitchens with stainless steel appliances and granite countertops - perfect for preparing delicious meals or entertaining guests. But it doesn't stop there. And when you're ready to relax and unwind, head out to the shared backyard where you can soak up some sun and enjoy some time with friends and family. Each unit has its own separate hydro meter, boiler furnace, air conditioner, hot water tank and some storage. Investors rejoice, all the three units are rented. Great investment property, book your visit today! (id:53341)
2680 Pierrette Drive
Ottawa, Ontario
Nestled in the heart of Cumberland Estates, this exceptional home offers the perfect balance of modern updates and natural seclusion. Situated on a lush, wooded lot, this property provides ultimate privacy while boasting meticulously maintained landscaping that enhances its serene setting. Inside, this home showcases pristine style and livability. The recently updated kitchen (2022) is a true showstopper, featuring high-end finishes, abundant cabinetry, quartz countertops, stainless steel appliances, and a well-designed layout - perfect for both cooking and entertaining. The extra-large living room, dining room, and family room elevate the home's functionality and elegance, offering ample space for gatherings. The main floor is complete with a large and bright primary bedroom and a spa-like ensuite, fully renovated in 2023. Another standout feature is the expansive basement, designed for both recreation and relaxation. This incredible space boasts a spacious games room, a dedicated media room for movie nights, and three additional bedrooms, offering endless possibilities for guests, family, or multi-purpose use. The outdoor retreat is just as impressive. Imagine summer days spent on the interlock patio beneath the oversized gazebo, overlooking the sparkling inground pool and surrounded by mature trees. But it's not just the patio - everywhere you look, you'll find stunning stone landscaping and thoughtfully maintained gardens, creating a private oasis where you can relax, entertain, and unwind in total serenity. With its secluded ambiance, luxurious updates, and thoughtfully designed entertainment spaces, this home is a rare find - dont miss the chance to experience it for yourself! (id:53341)
179 Gracewood Crescent
Ottawa, Ontario
The award winning Oxford model by Tamarack homes offers one of the very best floor plans on the market! 4400+ finished sq ft .The owners have made the best of this by making stunning designer influenced modifications through-out the home. The kitchen is a prime example , the large center island now features a stylish functional built in table, multiple pantry spaces, coffee and bar fridge space, additional cabinetry and wonderful style elements such as an embedded hood fan, beautifully designed cabinets clean lines with white stone for counters and back splash, gold fixtures, drawer pulls and texture add warmth to the modern kitchen. Walnut panels and gas fireplace in the large bright family room add a modern warm coziness to this big bright gathering space . The traditional floor plan features a combined living room dining area that homeowners love, the sellers have added design features to create a warm functional space for entertaining. The main floor den is a must for todays family. The primary bedroom is a treat ! Gorgeous oversized mirror in the bedroom, coffered ceiling, great lighting & practical closet set up which leads to a fully recently renovated hotel style bathroom with floor to ceiling tiles glass shower and elegant soaker tub . Second ensuite bath featured in Bedroom 3. Bedrooms 2 and4 are very big each with lovely features, hard for kids to pick the best room!! The basement has a 5th bedroom and three piece bath which could make this home perfect for a multigenerational family. This basement was designed for use and comfort for the entire family featuring a temperature controlled wine storage and showcase cabinet. Fabulous TV Room, playroom and well designed three piece bathroom. Plenty of storage space remaining. The back yard is so lovely it backs on to a wooded area backing on to Diamond Jubilee park! Enjoy your family BBQs on the deck and your hot tub experiences in private. (Most lighting has been updated) 24 hour irrevocable (id:53341)
504 - 135 Barrette Street
Ottawa, Ontario
Experience life at the intersection of history and modernity at Saint-Charles Market. This award-winning boutique condominium embraces the tradition of its neighbouring heritage building while making a bold, artistic architectural statement with enhanced security and a concierge. Unit 504 is truly a horizontal home at a staggering 1,800 square feet. A primary bedroom with a custom Pianca wardrobe system and bathrooms with slate heated flooring and quartz countertops create a peaceful sanctuary, while the drama of natural concrete pillars and a Juliet balcony create a perfect space for life, work, and entertaining in the open-concept living and dining area. Enjoy spectacular views of Old City Hall and the Gatineau Hills from your private bistro-style balcony. The walk-through kitchen is fully upgraded, with a dual fire gas range and an electric oven. Throughout, natural light is abundant and complemented by thoughtful design, creating fanciful plays of shadow and colour. Find your home in this work of art. (id:53341)
232 Condado Crescent
Ottawa, Ontario
Experience unparalleled luxury at this exquisite property situated in the Blackstone area of Kanata/Stittsville. Boasting 6-bed & 4-bath, upgraded with $400K+ in custom luxury enhancements. Indulge in the gourmet kitchen, featuring one-of-a-kind upgrades & top-of-the-line appliances. Formal dining room befitting royalty with unparalleled upgrades. The eating area features a distinctive glass wine room with access to the sunlit great room accentuated by soaring ceilings & expansive windows. Retreat to the 2nd floor primary suite, complete with custom walk-in closet & 5-piece en-suite.3 additional bedrooms, a full bathroom & laundry room complete the 2nd floor. A fully finished basement offers 2 bedrooms, a full bathroom & spacious family/TV room. Outside, discover a private oasis with a pool, firepit, outdoor kitchen & cedar hedges offering privacy. With premium front double doors & stunning stone interlock, this home exudes sophistication at every turn. Elevate your lifestyle in this luxury property. (id:53341)
709 Fenwick Way
Ottawa, Ontario
No Rear Neighbours! Discover the epitome of luxury in this exquisite newly-built (2023) 4-bedroom, 4-bathroom residence, complete with a walkout basement in the prestigious Stonebridge community. Nestled on a quiet cul-de-sac and boasting a 46-ft premium lot that backs onto a serene golf course, this property offers unparalleled views and privacy. The ground floor features a spacious living and dining area complemented by a bright chef's kitchen and an expansive great room bathed in natural light. The state-of-the-art kitchen is equipped with new stainless steel appliances, a large island, upgraded quartz countertops, an elegant tiled backsplash, pots & pans drawers, and a butler's servery, along with a mudroom featuring a walk-in closet and a convenient powder room. The upper level houses a secluded primary suite with a walk-in closet and an ensuite bathroom. The three additional bedrooms each boast walk-in closets; two share a Jack & Jill bathroom, and one enjoys a private ensuite. A practical laundry room with a linen closet enhances functionality. The 9-feet ceiling walkout basement offers significant potential, with a spacious recreational room, an extra bedroom and bath, and ample storage space. Situated in a family-oriented neighborhood, this home ensures a blend of tranquility and accessibility to local amenities. A full Tarion Warranty is included for added peace of mind. Upgraded list attached for your review. (id:53341)
13 Cullen Court
Ottawa, Ontario
Tucked away on a quiet cul-de-sac, this stunning 4-bedroom executive home blends comfort, style, and functionality, making it the perfect retreat for family living.Step inside to a bright and open-concept main floor, where a chef-inspired kitchen awaits complete with modern appliances, ample counter space, and a large island that's perfect for casual meals or lively gatherings. The formal living and dining areas set the stage for special occasions, while the inviting family room is ideal for cozy nights in. A grand staircase leads to the second floor, where you'll find a luxurious primary suite featuring a renovated ensuite for ultimate relaxation, three spacious bedrooms, and a full bathroom.The finished basement offers endless possibilities whether you envision a playroom, home office, or personal gym. Step outside to your beautifully landscaped backyard oasis, where a sparkling pool and private setting create the perfect space for summer fun. Plus, a gate in the backyard with direct access to a community park and green space, outdoor adventures are just steps away.Set in a family-friendly neighbourhood that offers both privacy and convenience, this home is a rare find. Just a 5-minute walk to Sir Robert Borden HS and Knoxdale PS, as well as a grocery store and plaza eateries, everything you need is within reach. Don't miss out schedule your private showing today! (id:53341)
525 Pimiwidon Street
Ottawa, Ontario
Discover Modern Elegance in this Newly Constructed (Tarion Warranty), 5 BED 4 BATH UNIFORM HOME. A True Masterpiece, Designed by Award-Winning Architect Barry Hobin, in the Highly Desirable Rockcliffe Area, steps from Parks, Nature Trails & Paths on Ottawa River, Montfort, CSE, CSIS, CMHC, LRT, cafes, gyms, top-tier schools: Ashbury & Elmwood. Over $150K in Upgrades, this Executive Residence seamlessly Blends Luxury & Convenience. Step through the Large, Covered, Inviting Porch (where you will be enjoying your Morning Coffee) through the front Double Glass drs & be greeted by a Bright, Open Lux Space w/High-End finishes throughout: Hardwood & Tile grace the Main Level, featuring a Grand 2-Storey Foyer w/modern Staircase, 9ft Ceilings & Smart Wi-Fi Controls. Main floor Bedroom/Office w/sliding barn doors. The sleek, modern kitchen is fitted w/new SS appliances, Quartz counters, large sit up island perfect for entertaining & Plenty of Workspace & storage for cooking enthusiasts. The Living Room offers In-Ceiling Speakers, Gas Fireplace & Scenic Windows inviting an Abundance of Natural Light. From the breakfast nook, step outside through the double glass doors to your Fully Fenced Serene Private Outdoor Space, where you will be enjoying your Summer BBQs w/friends & family. Upstairs, Discover Bright Oversized Windows in the Grand-Sized Primary Bedroom, hosting HIS/HER DOUBLE Closets (one large walk-in closet), a Luxurious 5pc Ensuite w/Soaker Tub, Dual Vanity & Spacious Custom Glass Shower w/separate water closet. An additional 3 Oversized Bedrooms, a Full 3-piece Bathroom & ample-sized Laundry Room w/new High Efficiency Laundry Pair complete this Upper Level. The Beautifully Finished Lower Level, Perfect for family living, offers a Dedicated Children's Playroom, Family Room, Additional 3-piece bathroom w/Custom Glass Shower, & loads of unfinished Storage Area. Come see this impressive New Home, where Urban Convenience meets Nature's Beauty. (id:53341)
102 Delaney Drive
Ottawa, Ontario
A spacious, handsome all brick bungalow with almost 500 feet of frontage is available just minutes to Highway 17 and the charming village of Almonte. This home offers excellent space for daily living and entertaining with well proportioned bedrooms and a family room that features a vaulted ceiling and beautiful fireplace and mantle. The rear of the home offers many windows integrated into the design allowing afternoon light to filter into the interior while open to views of the garden ,newer salt water pool and expansive property beyond that includes three outbuildings for storage and an outdoor summer cabana for pool side entertaining. A hot tub on the primary bdrm deck is a private refuge. The acreage is a winter sports haven for snow shoeing and snowmobiling on 5 acres of land beyond. The kitchen is designed for meal prep with 2 refrigerators and ample counter space and the breakfast room offers site lines into the family room fireplace area while over looking the pool through a large bay window. With a large formal dining room there is room for formal entertaining. Sports fans will be drawn to the lower level "Sports club" space with an entertaining scaled "sports bar" and games area anchored with a beautiful gas fireplace. The living room space served as a spacious main level bedroom but originally designed as a home office. There is ample storage space and work bench if desired in space beyond the finished space. Roof 2018, mechanicals 2018,Pool 2022.EV charger in garage. Den/LR is the 4 th bedroom. A recreational paradise! (id:53341)
41 Blackshire Circle S
Ottawa, Ontario
Discover this exquisite home located on a prime corner lot in Barrhavens prestigious Stonebridge golf community, featuring over $250k in luxurious upgrades. From its impressive curb appeal to the breathtaking backyard, this residence is designed to captivate.Step into the grand foyer with soaring 17+ ft ceilings that lead seamlessly into the elegant living and dining areas. The gourmet kitchen, complete with a cozy breakfast nook, overlooks the beautifully landscaped backyard and opens into a spacious family room. This inviting space is highlighted by its towering ceilings, a stunning wall of windows that bathe the room in natural light, and a striking brick feature wall with a gas fireplace.Upstairs, youll find three generously sized bedrooms, along with a lavish primary suite offering a serene reading nook, a spa-like 5-piece ensuite, and a walk-in closet. The finished lower level is ideal for a nanny or in-law suite, providing ample space and privacy with potential fifth bedroom.The true showstopper is the backyard oasis. Designed for relaxation and entertainment, it features a sparkling swimming pool, a designer fire pit, a hot tub, and a gazebo, all set within a meticulously crafted interlock patio. This outdoor retreat is perfect for hosting gatherings or enjoying quality time with family.Experience the perfect blend of luxury and comfort in this stunning Stonebridge home. Also potential for income generating with kitchen and full bathroom in the basement! (id:53341)
50 Belmonte Lane
Rideau Lakes, Ontario
Magnificent custom built home boasting unparalleled views of Lower Beverley Lake. Only 1.5 hours from Ottawa and 40 minutes to Kingston this property, a testament to It's refined design, boasts exquisite custom finishes throughout, showcasing meticulous attention to detail including ICF from floor to ceiling. The great room's relaxing fireplace creates a cozy ambiance, complemented by the open concept kitchen including Cataraqui Cupboards with an inviting eat-in area, offering stunning views of the lake. The expansive sunroom is flooded with natural light. Walk out to the composite deck and observe the multitude of wildlife and birdlife from the area. The rec room provides a perfect space for entertaining including games room, full bar and great office workspace for working from home. The amazing workshop is a dream for DIY enthusiasts. Convenient double-car attached and single detached garage with loft. With 200ft of waterfront, stunning landscaped grounds this property is a must see! Aluminum dock included. (id:53341)
8 Lakeside Avenue
Ottawa, Ontario
Stately 3-Storey All-Brick Home Backing onto Eugene Forsey Park! This stunning home sits on a meticulously landscaped lot and exudes timeless charm while offering modern updates. It is a 3-storey residence that has been lovingly maintained and enhanced, featuring a brand-new contemporary kitchen with a large central island, ample cabinetry, and generous counter space. Key Features: Spacious and sunlit rooms throughout. 4 large bedrooms on the second floor, including a primary suite with a seating area, fully renovated 3-piece ensuite, and walk-in closet. Third-floor retreat with a newly renovated balcony, perfect for relaxation. Flowing main floor layout with gracious spaces for entertaining. Traditional front and back interior staircases. Fully finished basement with a recreation room, workshop, laundry/utility room, and an additional 3-piece bath. Exceptional storage in every room. Prime location one block from Dows Lake, close to Lansdowne, and near the future Civic Hospital. This exceptional home offers the perfect blend of historic character and modern convenience. Don't miss your chance to make it yours. Schedule a private tour today! (id:53341)
1758 Forty Foot Road
Frontenac, Ontario
1758 Forty Foot Road, Godfrey, Ontario is a stunning countryside retreat that perfectly blends rustic charm with modern comfort, all set on an expansive 20.6-acre lot. This beautifully designed farmhouse offers 3 spacious bedrooms and 2.5 bathrooms, including a luxurious master suite featuring a spa-like two-person jacuzzi tub your own private oasis for relaxation.Step into the heart of the home, where the custom country kitchen, equipped with modern appliances, provides both function and charm. Whether you're preparing meals or simply enjoying the breathtaking views, this space is designed for comfort and inspiration. The open-concept living area boasts soaring vaulted ceilings and heated floors, creating a warm and inviting atmosphere year-round.Beyond the home itself, the property offers incredible versatility with multiple outbuildings, ideal for a hobby farm, workshop, or even a home-based business. With ample space to explore and enjoy, this property is a dream come true for those seeking privacy, tranquility, and the freedom to create their own rural paradise.Despite its peaceful and private setting, this home is conveniently located just 15 minutes from the nearest boat launch, perfect for enjoying the water. Additionally, outdoor enthusiasts will love the property's direct access to the K & P Trail, located less than a minute away, offering endless opportunities for hiking, biking, and adventure.Whether you're looking for a serene escape from city life or a place to embrace country living while staying connected to modern conveniences, 1758 Forty Foot Road offers a rare and exceptional opportunity to experience the best of both worlds. (id:53341)
10 Nancy Avenue
Ottawa, Ontario
Welcome to 10 Nancy Avenue, a charming and meticulously maintained home nestled in the highly sought-after community of Sheahan Estates. Situated on a quiet, tree-lined street, this beautifully updated property offers a warm and inviting atmosphere with a functional layout designed for comfortable family living. The main floor features a bright, open-concept living and dining area with large windows that flood the space with natural light, complemented by hardwood floors and a cozy hand laid stone facade fireplace. The kitchen is well-equipped with ample cabinetry, generous counter space, and a view overlooking the lush backyard. Main level bedroom can be converted back into laundry room if desired. Upstairs, you'll find 4 spacious bedrooms, including a serene primary suite with double closets and easy access to a renovated full bathroom. The lower level provides a versatile space ideal for a family room, home office, or gym, along with a laundry area and additional storage. Step outside to enjoy the expansive, fully fenced backyard perfect for summer entertaining, gardening, or relaxing in your private oasis. Located in a family-friendly neighbourhood just minutes from excellent schools, parks, transit, and shopping, 10 Nancy Avenue offers a rare opportunity to own a turnkey home in one of Ottawas most established communities. (id:53341)
5 Erinlea Court
Ottawa, Ontario
Nestled on an exclusive court in highly sought-after Country Place, this stately and elegant 4-bedroom home offers timeless charm and modern updates. Situated on a magnificent oversized, pie-shaped lot, just steps from scenic nature trails and parkland, this home is the perfect retreat for a growing family. As you enter, you are greeted by a grand foyer with an elegant curved staircase, setting the tone for the home's classic centre hall design. Spacious entertainment-sized rooms flow seamlessly throughout, including a beautifully updated gourmet kitchen featuring gorgeous quartzite countertops and top-of-the-line stainless steel appliances. The inviting family room boasts a cozy gas fireplace, while a second gas fireplace adds warmth to the formal living room. The formal dining room offers ample space for family gatherings, and a main floor study provides the perfect setting for work or relaxation. Upstairs, the expansive primary bedroom offers a walk-in closet and a luxurious 4-piece ensuite bath. Three additional generously sized bedrooms share an updated 4-piece main bathroom. A standout feature is the bright and airy sunroom, freshly painted with new vinyl flooring and new patio doors that open to a roof top area (new membrane roof over garage) with brand new railing. The finished lower level offers additional space for entertainment featuring a spacious recreation room, versatile den, 3-piece bathroom, and plenty of storage space. Step outside to your own private oasis offering park-like landscaped backyard with an oversized heated inground pool, pool shed, gazebo, interlock walkways, and a serene patio area. The private, treed and fenced yard is meticulously maintained with stunning perennial gardens and a 6-zone irrigation system to keep the landscape looking its best. This exceptional home combines luxury, convenience, and tranquility, making it an ideal place to call home. (id:53341)
All of the real estate listings here come from a CREA data feed, which keeps the website updated with the latest Ottawa real estate listings, updated every 15 minutes. As you browse the site, you can save all of your favourite listings and feel free to reach out with any questions.

