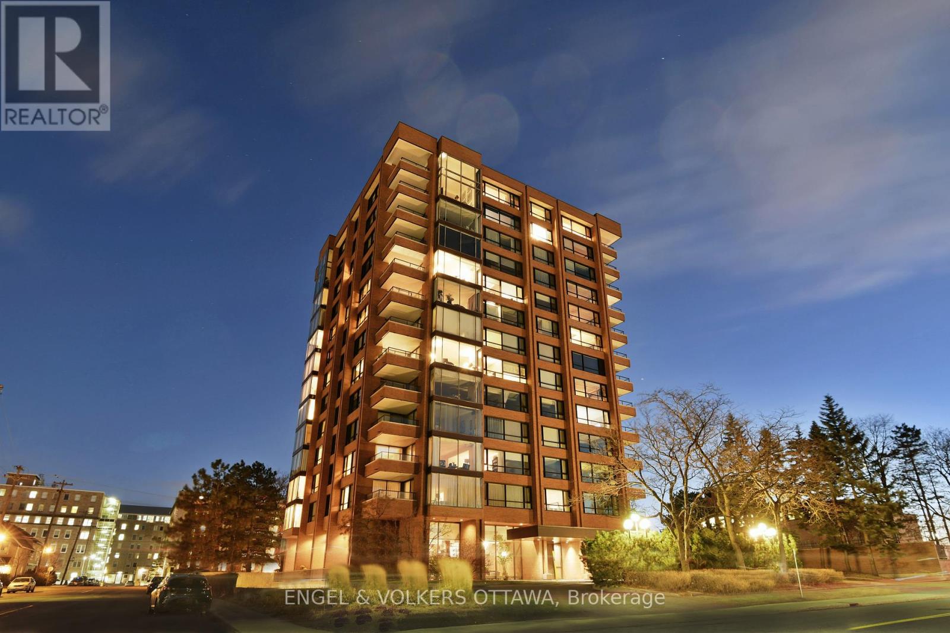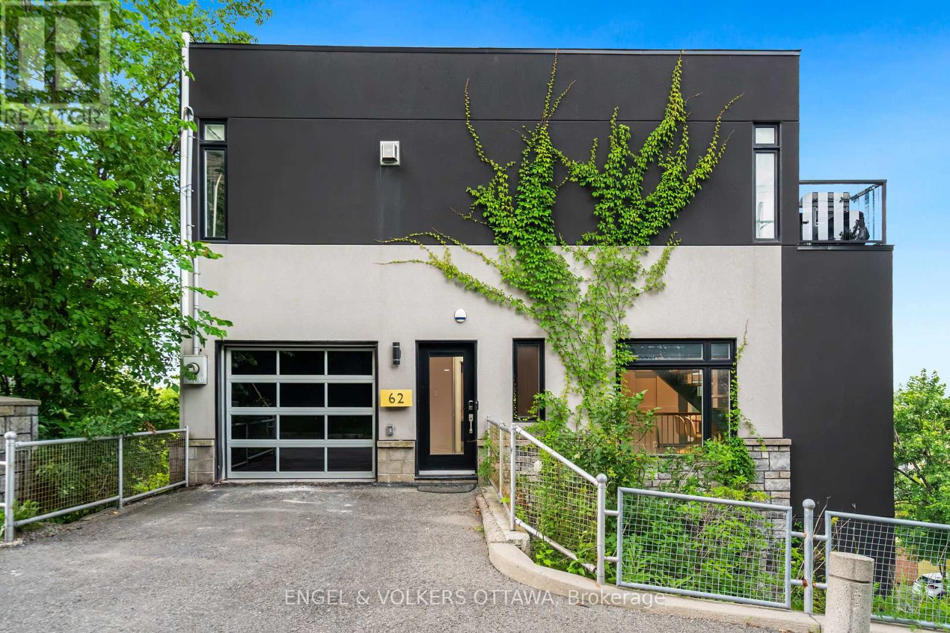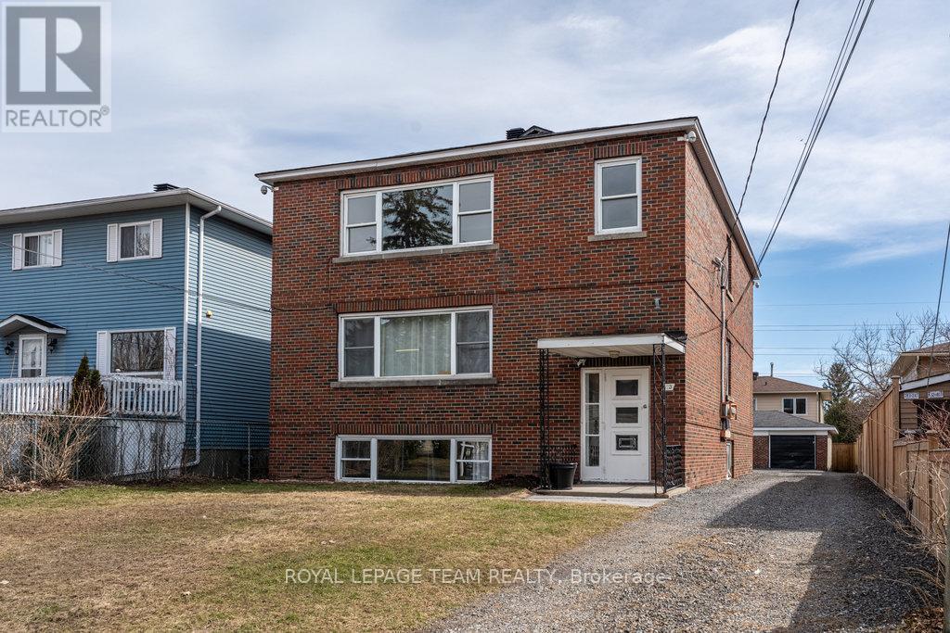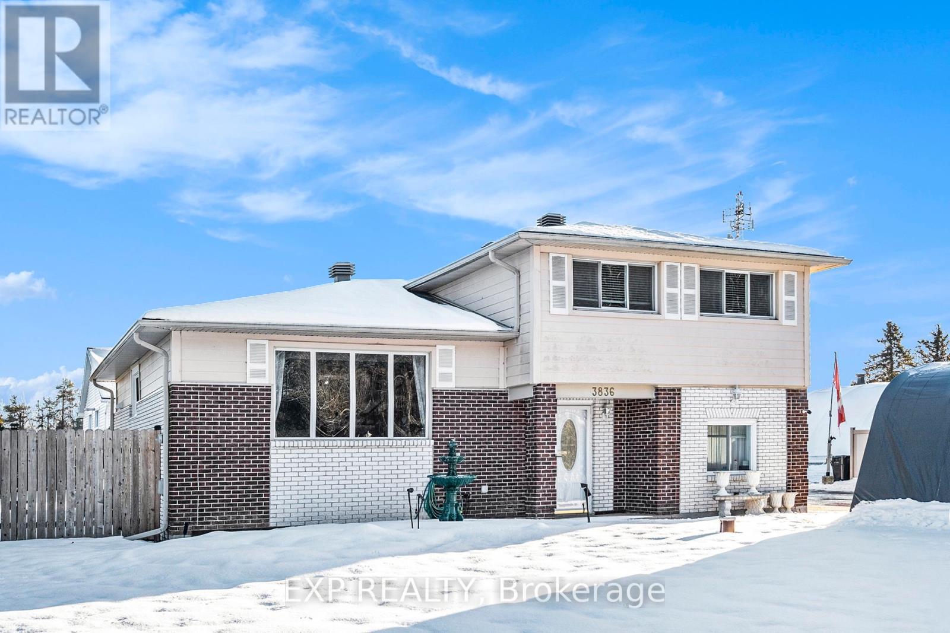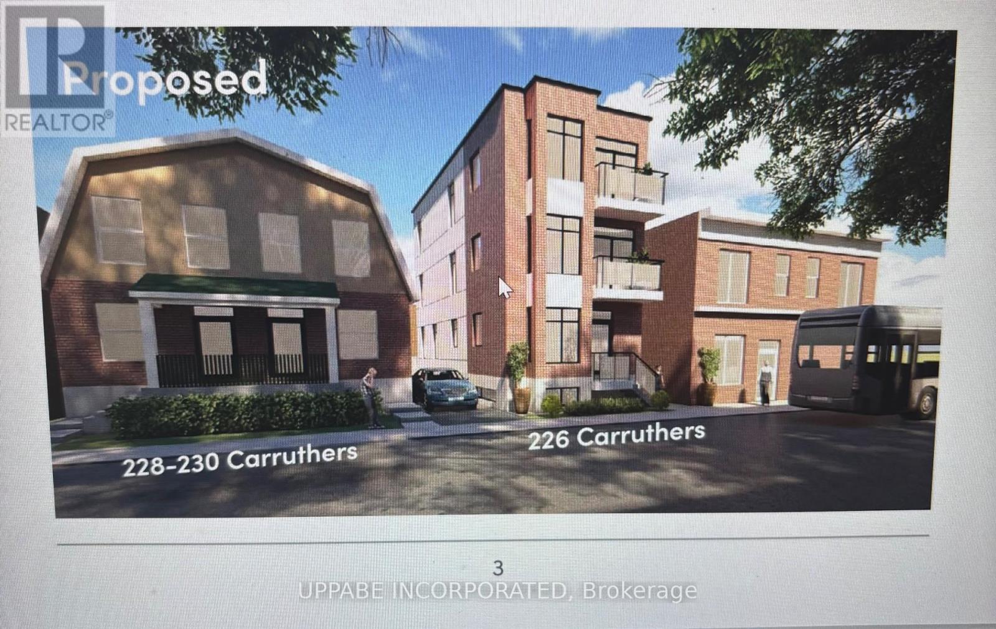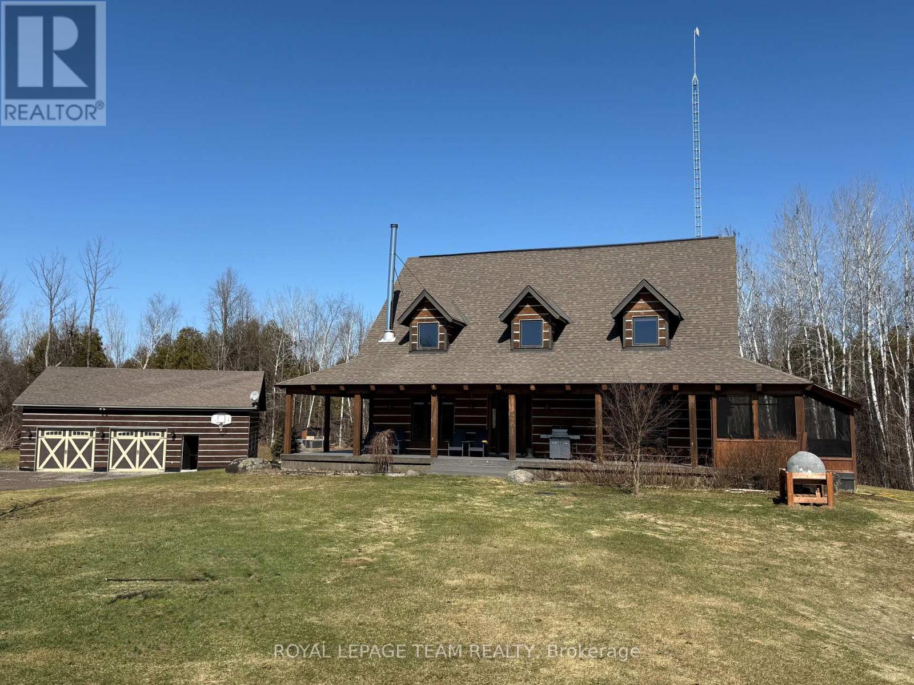All Real Estate Listings in Ottawa
Use the filters to search by price, # bedrooms or neighbourhood.
503 - 40 Boteler Street
Ottawa, Ontario
The Sussex is one of the more iconic buildings in the Capital established almost 50 years ago overlooking the ceremonial route, The Peace Tower, Embassy Row and the Ottawa River. Boasting 1850 sq ft of living space this unit offers high level details that include a spacious entry foyer, tray ceilings, layered trim and moldings, handsome dark toned floors, an upscale kitchen with lots of storage, a breakfast room with formal dining room and a grand living room for entertaining or relaxing. The generous space is designed to offer both formal and casual space so there are areas to escape to if desired. The baths are beautifully appointed with high level finishes and space for storage. The primary suite is roomy and dramatic offering exceptional river views and a well organized walk in closet. The Sussex offers residents exclusivity and privacy with density limited to 44 units in the entire building. With major items such as windows, balconies, roof and brick work already addressed The Sussex is in the last stages of some major improvements that promise to make this address like new again bringing it back to its formal regal state with the parking podium, rear and front landscaping plan and bay windows being completed so that owners will be able to enjoy and live comfortably and worry free again in a residence that is almost new again. If you are curious to see quiet luxury we are happy to arrange an appointment. Please speak to listing agent regarding the special assessment. (id:53341)
7 Knotwood Court
Ottawa, Ontario
7 KNOTWOOD COURT, STONEBRIDGE. Arguably one of the best locations in Stonebridge, this stunning home is situated on a highly desired court with an oversized lot that backs onto beautiful conservation land and expansive Stonebridge trail system, offering unparalleled privacy and tranquility. Surrounded by the lush fairways of a prestigious golf course, this all-brick, 4-bedroom, 3-bathroom home boasts nearly 3,000 square feet of living space, blending luxury and comfort in every corner. The main level features elegant formal living and dining areas, perfect for entertaining. The spacious eat-in kitchen is a chefs dream, equipped with a massive island, a butler's pantry, and a walk-in pantry for additional storage. The two-storey family room is an impressive focal point with floor-to-ceiling windows that flood the space with natural light, gorgeous views & complemented by a cozy wood-burning fireplace. Upstairs, the primary suite offers a retreat-like ambiance with a spa-inspired 5-piece ensuite and a custom-designed California walk-in closet. Three additional generously sized bedrooms, each with large closets, offer ample space for family or guests. A full bath with a cheater door to one bedroom adds convenience. The second-floor laundry is a standout feature, complete with a massive walk-in linen closet. Unspoiled basement with oversized windows and rough-in for future bath. Outside, the home is fully landscaped with interlock, new Trex decking, patio area, irrigation system, and mature perennials, creating a serene and picturesque outdoor living space perfect for relaxation and gatherings. Open House Sunday March 23rd 2pm-4pm! (id:53341)
5468 Torbolton Ridge Road
Ottawa, Ontario
This stunning waterfront property offers unparalleled views of the Gatineau Hills and the Ottawa River. This 2 storey walkout home features 5 bedrooms and 5 baths, including a separate suite and entrance, perfect for guests or extended family. The water views can be enjoyed from multiple vantage points throughout the home, creating a sense of calm and connection with nature. The beautifully landscaped grounds include lush gardens, gazebo at the water's edge, and separate shop. The private waterfront offers a peaceful retreat, perfect for entertaining with the deep lot. A welcoming foyer draws you into the living room with cozy fireplace. Soaring ceilings, large windows, and freshly painted, this traditional layout offers a seamless flow between rooms. A bright kitchen with large island and eat-in, next to the formal dining and sunroom. A primary bedroom on the main with ensuite, 2 bedrooms and a full bath upstairs, and 2 bedrooms downstairs in the fully finished lower level. 24 hours irrevocable on all offers. (id:53341)
62 Upper Lorne Place
Ottawa, Ontario
Client RemarksBuilt into the cliffside with panoramic views of the city this is one of Ottawa's most unique and luxurious homes. Reminiscent of something you would see in the Hollywood Hills this property is located at the end of a quiet dead end street offering 4 floors of living space WITH income suite. The entrance and spacious garage are on the third level along with the high end custom walnut kitchen, dining space, and powder room. The living room is on the top level taking advantage of the views and roof deck. This space is expansive and a beautiful canvas to showcase art and furniture. Double doors open to the deck, this space is large enough to house a patio set, BBQ and more. Panoramic views of the Ottawa River and all of Northwest Ottawa. Second floor is master suite with walk in and en suite + second bedroom/ office and another full bath. First floor is flex space - income suite or easily converted back into rec room with additional bedroom and bathroom. (id:53341)
115 Gascon Street
Alfred And Plantagenet, Ontario
Welcome to 115 Gascon St., just outside Lefaivre! This beautifully updated 3-bed, 3-bath home also features a walkout basement studio apartment. With over 200 feet of private waterfront on the Ottawa River and stunning views of the Laurentian Mountains, its the perfect dream home. The main level boasts 20-ft ceilings in the living room with a new electric fireplace, an open kitchen with a custom island and solid maple cabinetry, and a convenient main floor laundry. It flows into a bright 4-season sunroom, leading to your outdoor paradise, complete with a heated in-ground saltwater pool, hot tub, and beautifully landscaped grounds. Recent upgrades include Canexcel siding, over 50 feet of Trek balcony, updated pool and salt system, and a removable insulated hot tub enclosure. Upstairs, you'll find 3 spacious bedrooms and a 4-piece bath with a jacuzzi tub. The fully vacant, walkout lower-level studio apartment offers rental potential or a private space for family. There's also a heated 11'6" x 14' storage area beneath the sunroom, perfect for your gear. This home offers waterfront access ideal for smaller boats, canoeing, kayaking, paddleboarding, and fishing. A nearby marina and ferry to Montebello add extra convenience. A true gem with tons of updates, privacy, and the potential for income generation! For more details, see the attached feature sheet. Don't miss out, schedule your viewing today! Offers require 24-hour irrevocable as per form 244 (id:53341)
3010 Torwood Drive
Ottawa, Ontario
Welcome to this exceptional custom home, featuring a spacious three-car garage and set on five beautifully cleared acres in Dunrobin Shores. The bright, open-concept main floor boasts soaring ceilings and exquisite finishes, creating an inviting and luxurious atmosphere. For dog lovers, a thoughtfully designed dog wash station and automated doggy door lead out to a half-acre fenced yard. At the heart of the home lies a stunning custom kitchen, ideal for both family meals and entertaining guests. The primary bedroom is a true sanctuary, while a second main-floor bedroom with its own ensuite offers privacy and comfort. A centrally located laundry room conveniently sits between both bedrooms. The partially finished lower level offers smooth concrete floors with in-floor radiant heating, two additional bedrooms, and a full bathroom. Let your imagination run wild as you finish the lower level to your liking, with direct access from the three-car garage. This home has it all! (id:53341)
199 Blackberry Way
Ottawa, Ontario
Stunning 2-Story Retreat on 2 Wooded Acres with Pool & Entertainers Paradise. Welcome to your dream home! Nestled on a private, wooded 2-acre lot, this exquisite 2-story residence offers the perfect blend of luxury, comfort, and functionality. Boasting 4 spacious bedrooms and 4 well-appointed bathrooms, 3 car oversized garage, this home is designed for both everyday living and upscale entertaining. Step inside to a warm and inviting layout featuring generous principal rooms, an open-concept kitchen, and elegant finishes throughout. The fully finished lower level is a showstopper, complete with a media room, games room, and ample space for guests or family fun. Outside, escape to your own personal oasis. A spectacular fully fenced inground pool is surrounded by flagstone and armor stone patios, offering the ultimate setting for summer relaxation. An outdoor beverage station adds a touch of luxury and convenience perfect for poolside refreshments and effortless entertaining. The lush, wooded setting provides privacy, tranquility, and a connection to nature rarely found. This is more than a home it's a lifestyle. Don't miss the opportunity to own this extraordinary property. (id:53341)
16 Electric Street
Ottawa, Ontario
Rare Opportunity! Stunning Modern Home in a Sought-After Neighborhood. This 4-bedroom, 3-bathroom contemporary home is a rare find in one of the citys most desirable neighborhoods. Imagine a sleek and modern house with a rooftop terrace that feels like a private oasis in the sky. Without the upkeep of a traditional yard, this home caters perfectly to those who want to maximize outdoor living without the added maintenance. The entire home features beautiful hardwood flooring with huge windows bringing in natural light throughout. The chefs kitchen boasts high-end appliances, sleek cabinetry, and a large island perfect for entertaining family and friends. A new deck conveniently located off the kitchen is perfect for a barbecue setup that allows you to stay connected with family/friends inside and out. On the second floor, the spacious primary bedroom has a huge walk-in closet and a stylish ensuite. Two additional bedrooms share another sleek with contemporary bathroom. The third floor is where this home truly stands out. With six skylights, this versatile space is bathed in natural light and offers endless possibilities; a gym, office, studio, or entertainment area. Step out onto the huge terrace, a perfect outdoor retreat with a distant view of Parliament and the city skyline. The fully finished basement includes an additional bedroom, ideal for guests, a home office, or extra storage. The oversized garage provides ample parking and storage. Located just 10 minutes from downtown and steps from bike paths, parks, and the Rideau River. (id:53341)
663 Tweedsmuir Avenue
Ottawa, Ontario
Spacious, Well-Maintained Triplex in the Heart of Westboro A Rare Opportunity Located on a quiet street in highly desirable Westboro, this bright and purpose-built triplex sits on an oversized 44' x 148' lot with ample parking and exceptional flexibility for investors or owner-occupants. Featuring two spacious 3-bedroom units and one 1-bedroom unit, this property offers strong income potential in one of Ottawa's most sought-after neighbourhoods. Each unit boasts original site-finished hardwood floors, high ceilings, and a bright west-facing exposure that fills the interiors with natural light. Well maintained and thoughtfully updated, this is a turnkey opportunity in a prime urban location. Highlights include:3-car detached garage with electrical service + parking for 5 vehicles. Updated 200-amp service, separately metered electrical panels, and 3 owned hot water tanks. Newer fencing, front and rear stairwell access, and coined shared laundry in the lower level. Additional storage, security cameras (front and back) Floor plans available for reference. Live in one unit and rent out the others, or fully lease the building for maximum returns. All within walking distance to shops, restaurants, transit, parks, and schools in one of Ottawa's most vibrant communities. (id:53341)
202 - 111 Echo Drive
Ottawa, Ontario
A distinguished address meets light-loving architecture in this one of a kind home. Canal One Eleven is a private enclave centered around concierge services and five-star amenities; an indoor pool, fitness center, indoor squash/pickleball courts, rooftop tennis court, sauna and hot tub. In unit, extraordinary harmony is achieved between old and new, blending traditional materials with contemporary living - walnut and quartz, a modular layout that guarantees flexibility via sliding doors - what a wow factor! Every inch has been updated with a fine hand - from electrical, plumbing and HVAC, to timeless finishes like gleaming hardwood, cabinetry and sliding frosted doors. A one-of-a kind vantage where the city's best neighbourhoods are all a few minutes away - walk, bike, or drive to the Glebe, the Byward Market, Old Ottawa South, Parliament - the city is yours to explore. A quick commute to work is scenic but why would you ever want to leave? Don't wait, see it today! (id:53341)
3464 Greenland Road
Ottawa, Ontario
Escape to your own Private Oasis in this Luxurious Country Estate Property. Discover serenity and sophistication in this stunning 3+1 Bedroom Bungalow nestled on a breathtaking 6.855-acre property in the highly sought-after community of Dunrobin. This beautiful estate offers the perfect blend of natural beauty & modern luxury, steps away from the prestigious Eagle Creek Golf Course. As you approach the home via the350-foot paved driveway, you'll be greeted by a spacious home, wrapped in stone, w/3-car garage, providing ample space for vehicles & storage. A new 50A plug located inside the garage provides ample power for your RV alongside the garage. The lush landscape is maintained by a 21-Zone Irrigation System. Step inside to find a meticulously renovated interior featuring new luxury Hardwood Flooring throughout the main level. The heart of the home boasts a recently upgraded Kitchen, complete w/stylish finishes and stainless appliances. The Living Room showcases vaulted ceilings and a striking Gas Fireplace that extends to the ceiling, creating a dramatic focal point and a touch of elegance. Retreat to the Primary Bedroom, where you'll find a built-in Electric Fireplace, a stunning ensuite bath w/glass shower, and a large walk-in closet. The fully finished basement is an entertainer's dream, featuring a brick surround gas fireplace, movie theatre, fourth bedroom, full bath, workout space, and access to both the garage & huge recreation area. French doors in the kitchen lead to a raised, stamped concrete patio, perfect for outdooring & relaxation. Follow the concrete pathway to the firepit, where you can unwind and enjoy the peaceful sounds of nature. Surrounded by rich forest, this property offers unparalleled privacy and tranquility. Experience the best of both worlds with the convenience of nearby amenities(15 mins to Kanata) and the serenity of your own private woodland retreat. Don't miss this rare opportunity to own a piece of paradise in Dunrobin. (id:53341)
1013 Sale Barn Road
Ottawa, Ontario
Welcome to 1013 Sale Barn Road in Greely where elegance and space come together in perfect harmony. Country living at it's best! This stunning 5 Bed, 3.5-bath home is set on a beautifully treed 2-acre lot. It was extensively renovated in 2018-2019 & shows like a model home! The stylish unique design elements and modern functionality will impress. Step into the dramatic front foyer with a grand curved staircase and take in the 10-FT ceilings that enhance the bright, open-concept main level. The show-stopping kitchen is a dream for entertainers and home chefs alike, featuring quartz countertops, high-end appliances, an abundance of cabinetry, a wine fridge & an impressive oversized island. Open-concept main level floorplan with cozy gas fireplace. The main floor den is perfect for work-from-home days. Don't miss the beautifully designed main floor laundry room with quartz counters, custom cabinetry, and a deep laundry sink. Upstairs, the Primary Suite boasts a custom walk-in closet and a zenful spa-inspired ensuite offering a freestanding tub, massive walk-in shower, and double quartz vanity. The finished lower level with 9-FT ceilings adds even more space with a family room, 3 pc bathroom, and a 5th bedroom or perfect home gym setup. Outside is where this home truly shines! Unwind in the hot tub under the stars, entertain year-round in the 3-season pavilion, gather around the firepit. Outdoor living at it's best! The backyard also features irrigation, a gas BBQ hookup, garden shed, and a second storage shed. Bonus features include a heated 3-car garage, parking for 20+, 200 amp service, Generlink, water treatment system with reverse osmosis, and more. Located in the desirable community of Greely, known for its estate properties and peaceful, family-friendly atmosphere - all just a short drive to schools, shops, and with easy access to Hwy 417 & Ottawa's city core. See attached floorplans & Feature Sheet for list of improvements. Open House Saturday April 19, 2-4pm. (id:53341)
6730 Suncrest Drive
Ottawa, Ontario
Imagine living in a wildflower and bird sanctuary within the prestigious estate community of Greely, 30 min from downtown, 15 min from the Ottawa International Airport, and only minutes from the fully operational Bowesville LRT station and the soon-to-open, world-renowned Hard Rock Hotel/Theatre & Casino. This sophisticated 5-bedroom + Den, 4-bathroom bungalow offers over 3,800 sq.ft. of thoughtfully designed living space, premium finishes, and no rear neighbours. Sitting on a private half-acre lot surrounded by mature trees and lush gardens, this exceptionally maintained home offers tranquility and interconnectedness with nature. Inside, 10-foot ceilings create an open airy feel, with a grand living room featuring a cozy stone fireplace, formal dining room with coffered ceilings, and gourmet kitchen overlooking a natural oasis. The lower level is designed for versatility and entertainment, featuring a full wet bar, expansive rec room, home office, and extensive storage area with built-in shelving. Woodstream residents enjoy exclusive access to a heated pool, tennis court, exercise centre, and scenic walking trails. Experience a unique blend of luxury and nature at 6730 Suncrest Dr. (id:53341)
3836 Leitrim Road N
Ottawa, Ontario
Charming Home with Endless Possibilities for Families or Investors! This property offers incredible versatility, whether you're a family looking to work from home or a savvy investor seeking an income opportunity. Boasting 3 spacious bedrooms and 1.5 bathrooms, this home provides ample space for entertaining, a home office, or even a home-based business. Key Features include multiple living spaces: A family room, living room, and lower-level rec room which offer plenty of room for relaxation, gatherings, and activities. Home-Based Business Ready: Currently set up as a hair salon, this home offers the flexibility to continue a business or convert the space for other uses. Outdoor Perks: The yard features an impressive 3,300 sq. ft. heated workshop complete with a crane, office space, lunchroom, and abundant storage - perfect for tradespeople, hobbyists, or business owners. Upgrades & Maintenance: Roof: 10-12 years old; Furnace: 6 years old. Don't miss this opportunity to own a property that combines comfort, function, and potential. Schedule your private viewing today and envision the possibilities! **EXTRAS** The lot next to this property is also for sale, including another Dome workshop (2400sq ft), currently rented. (3828 Leitrim) X1781964 ** This is a linked property.** (id:53341)
3027 Prince Of Wales Drive
Ottawa, Ontario
PRICED TO SELL (100K under appraisal value - please contact for report). Situated on the Rideau River, this 3+1 bed, 3 bath waterfront bungalow is your dream lake house getaway within the city! The main level welcomes you into an open concept living space w/ new lighting fixtures & massive South-East windows. This view is indescribable and incomparable - you must see it for yourself to appreciate it! The renovated kitchen features granite countertops, new cupboards & is equipped with brand new, top tier SS appliances. In addition to the spacious primary bedroom w/ ensuite & walk-in closet, the main floor hosts 2 secondary bedrooms & 4pc bath. The sunken family room boasts cathedral ceilings, surrounded by ample windows. The finished basement transports you to the coziest living space, where you can entertain with a wet-bar. This home is truly a host's dream, w/ an in ground pool (as-is) in the front & the water as your backyard - you can take cottage-living home! The massive dock that has been grandfathered in by the city, has been soldered & lined to make maintenance easier & prevent weeds. With all the water activities this home has to offer, why buy a cottage? 24 hours irrevocable on all offers. (id:53341)
330 Gardiner Shore Road
Beckwith, Ontario
After a long day you're driving home. As you turn off the highway your shoulders start to relax. The image of the water evens your breath to match the rhythm of the waves. You turn into the driveway and all your worries wash away. You are home. Welcome to your dream waterfront property! Located minutes from Carleton Place and 15 minutes from Ottawa. This stunning home offers 5 spacious bedrooms & 4 bathrooms. The heart of the home is the chefs kitchen, boasting high-quality finishes, top-of-the-line appliances and elegant countertops yielding inspired cooking and conversation around the island. The custom fireplace is the centrepiece for every occasion or simply to provide comfort on cool nights. Find peace watching the incredible sunsets in comfort as you lounge in the enclosed porch that spans the width of the main level or on the multi-layered deck. Quality family time is had on the water, around the fire pit, enjoying the hot tub & around the pool table. Memories are made here. (id:53341)
2410 Concession Road
North Grenville, Ontario
Absolutely stunning, in Victoria Park, with the most amazing private lot and so much to offer - inside and out! This incredible 3 storey victorian home has jaw dropping curb appeal and has been thoroughly renovated - sparing no expense! The gorgeous wrap around deck and balcony are all new ($84K in 2022), all new windows & doors ($40K in 2022), brand sparkling new kitchen ($50K in 2022), new pool liner (2021), newly installed garage doors (2022), luxurious bedroom carpets, closets, bathrooms, and window treatments (2022-2024). This incredible property is full of surprises. The lot is framed with hedges offering complete privacy and features a large pond with sitting area/patio & a waterfall! PLUS a screened in gazebo and detached garage! But WAIT, step inside a gateway in the opening of the hedges to find your own secluded oasis with a huge in-ground pool & patio. The interior of the home is both comfortable and luxurious. The main level offers a huge eat in kitchen- with ample storage, an elegant formal dining space connects to a den with an impressive fireplace and loads of natural light. The living room is a perfect space for family time, conveniently off the kitchen. The second level offers a MASSIVE primary suite with luxurious dressing room, office, & ensuite. The wall between the Primary and a previous 4th bedroom has been removed to allow for an incredible Primary Suite; however, this could be easily be converted back into two separate bedrooms as the door remains! The third level, yep there's more, is an awesome versatile space that could be used as a den, hobby rooms, games room, gym or home office. It offers a large open space, currently a playroom, with two separate rooms on either side. This is an absolute dream home, ready for its next family. OPEN HOUSE - Sunday, March 23 between 2:00pm-4:00pm (id:53341)
11 Howick Place
Ottawa, Ontario
Spacious and sun-filled 3 storey home ideally located in the heart of the Glebe, nestled on a cul-de-sac in one of Ottawa's most sought-after neighbourhoods. Classic meets modern comfort, a captivating blend of historic character and modern convenience. This 4+1 bedroom home, complete with a den, two sun-filled offices/lounge rooms, and 3 bathrooms (one on each level), offers the perfect layout for family living, remote work, and entertaining. Step inside and immediately feel the warmth of this inviting space, where rich hardwood floors, high ceilings, and natural light flow throughout. Large front foyer welcomes you in. The main floor boasts a spacious living room that opens into a lovely front sunroom ideal as a cozy sitting room or home office. The formal dining room, features elegant wainscoting, original wood pocket doors and beautiful glass inserts that set the stage for both casual family dinners and sophisticated entertaining. The galley-style kitchen is both efficient and stylish, with granite countertops, generous cabinet space, and everything you need just within reach. A rare, oversized mud-room and convenient powder room complete the main level. Upstairs, you'll find generously sized bedrooms and a fully renovated main bath. There is also a large family room that could serve as the primary. The front sunroom on this level is a bright, joyful space perfect for a second office, reading room, or lounge. The third floor offers a secluded retreat with two more large bedrooms and a full bathroom ideal for a kids zone, private guest suite, or a serene primary haven. Outside, the home continues to impress with a private yard, a deck perfect for summer barbecues, and a 1.5 garage, a rare find in this urban location. Steps from the Glebe's vibrant shops, cafés, top-rated schools, and the Rideau Canal, this home offers an unbeatable lifestyle! Versatile layout, spacious and sunfilled! Quiet locale yet steps to everything! 24 hrs irr (id:53341)
237 Kinderwood Way
North Grenville, Ontario
Welcome to this stunning executive 6-bedroom, 5-bathroom home in the prestigious golf course community of Equinelle. Boasting over 4500 sq feet of luxurious living space, this is the largest of the homes available through EQ and is perfect for extended or multi-generational families.The main level features soaring 10 ft ceilings, pot lighting, expansive windows with automated blinds & spacious great room and dining areas - ideal for entertaining. The chef's kitchen is a true highlight, complete with sleek quartz countertops, smart appliances including built-in double ovens, an induction cooktop & butler's pantry, perfect for culinary enthusiasts. A main floor bedroom/office with direct access to a full bath adds convenience and versatility. The primary suite is a private retreat, offering two walk-in closets & 5-piece ensuite bath. Three additional bedrooms each with walk-in closets are located on this level, including one with an ensuite bath. The other two share a Jack-and-Jill. Second floor laundry room adds extra convenience for busy households. Finished basement offering even more living space, with a large recreation room, an additional bedroom, and a full bath perfect for guests or an independent living area. Additional hidden features include Generac system, rough-in for central vac and electric car charging station. Southwest facing backyard for enjoyable sunset views. A true combination of formal elegance, inviting atmosphere and family-friendly features, this home is filled with natural light and offers everything needed for comfortable, luxury living. (id:53341)
4688 Fallowfield Road
Ottawa, Ontario
Live, Work, and Grow Country Luxury with Business Potential! Situated on just over an acre with no rear neighbours, this fully renovated bungalow offers the perfect blend of modern living and future opportunity. Ideally located between Barrhaven and Kanata, this property is ideal for home-based businesses or future expansion.The bright, open-concept main floor features exposed brick, hardwood flooring, and a stunning kitchen with gas range, waterfall quartz countertops, full backsplash, and a spacious butlers pantry. Three bedrooms on the main level, including a primary with private deck access. The finished lower level includes 3 additional bedrooms, a renovated full bath, and a cozy family room with fireplace.Circular driveway, oversized detached 2-car garage perfect for a workshop, and a newly installed septic system designed to support a 2,500 sq ft addition. Just 15 minutes to downtown. A unique move-in ready property with long-term upside in a high-growth area. ** This is a linked property.** (id:53341)
228-230 Carruthers Avenue
Ottawa, Ontario
228-230 CARRUTHERS WITH 5-PLEX APPROVED (4-2 Bedrooms apartment and 1-4 Bedrooms apartment). Rare opportunity in the heart of Hintonburg to own a vacant Fourplex. Currently, there's a legal fourplex on-site, in need of renovations, with conceptual drawings of adding a unit in the back for a fiveplex. 4 Furnaces with Forced Air Heating, 4 Owned HWT, 4 Gas Meters, 4 Hydro Meters (TO BE VERIFIED). Envision your investment property taking shape here: easy 417 access, Westboro's shops, and pubs. The area boasts excellent transit access, with Tunney's Pasture Station and the 417 connecting you effortlessly to the rest of the city. Permit approved. Development fees to be paid by buyer. Conceptual drawings available for a fiveplex. Purchase on its own or part of a larger lot assembly next door with a vacant lot approved for a triplex. (id:53341)
691 Ebbs Bay Road
Drummond/north Elmsley, Ontario
Welcome to 691 Ebbs Bay Road, a meticulously maintained retreat with over 4 acres nestled in the heart of lush forests near Carleton Place. This home blends modern comfort with a peaceful, outdoor lifestyle. The expansive driveway leads to two garages and plenty of extra parking, while the backyard is an entertainers dream with a fenced-in pool, fire pit, jacuzzi, and covered patio all surrounded by beautifully manicured gardens. Inside, the open-concept living space features a cozy fireplace and a sleek, modern kitchen with a wrap-around island for family meals. The main floor includes three bedrooms, with the primary offering an ensuite bathroom, complete with a glass shower and soaker tub. Downstairs, the finished basement provides a full bathroom, a Murphy bed, a game room, brick fireplace, wet bar and enclosed and ventilated cigar lounge, and flexible space for extra living or entertainment. Located just a short drive from Carleton Place, this property offers the perfect mix of privacy and convenience, with access to local schools, shops, and the serene Mississippi Lake. (id:53341)
453 Snowdons Corners Road
Merrickville-Wolford, Ontario
Attention log home lovers!! This Absolutely breathtaking custom built & designed log home is situated on 25 scenic acres w/walking trails and is located only 10 min.south of the charming town of Merrickville. Approx.4300 sq ft of fine living space and features including a chef inspired kitchen w/loads of Maple cabinetry,granite counters,S.S appliances and huge center island which is open to the AWESOME livingroom area highlited by exposed log beams, open ceiling space,high efficiency wood fireplace and large windows!! The main level also features 2 large bedrms a full family bathrm complete w/granite topped vanity and tile floors. An impressive,open riser staircase w/wrought iron spindles provide access to 2nd level where you'll find the Primary bedrm retreat complete w/ultra luxurious ensuite bathrm PLUS a large 300 sq ft.loft area making this perfect space for more bedrms,office, gym or hobby room!! The finished L/L serves as the perfect family retreat where you will find a huge recrm,home theatre (incl.projector and Yamaha sound system) another full bathrm and laundry. Excellent hi-speed service available! Efficient heat pump system was also installed in 2019.Hydro equipped/partly insulated 40x36 garage w/ideal workshop and storage area, 30'x12' barn w/hydro/water + run in shed,paddocks. A massive wrap around porch comes complete w/a soothing hot tub where you can lay back and enjoy views of nature & tranquillity all around you...if you are looking for a truly unique and special place to call home...this is it!! (id:53341)
399 Longworth Avenue
Ottawa, Ontario
Welcome to 399 Longworth, a 2024-built Urbandale masterpiece where modern elegance seamlessly blends with timeless comfort. Nestled on a premium lot backing onto a tranquil pond and walking trail, this home offers both privacy and breathtaking views, with no rear neighbors. Step inside to be welcomed by a grand hardwood helical staircase, setting the tone for the home's sophisticated design. The south-facing family room, flooded with natural light, features soaring 17 ceilings, creating an inviting atmosphere with dramatic flair. The chef's kitchen is a true showstopper, offering upgraded classic white cabinetry, low-maintenance quartz countertops, SS appliances, and a walk-in pantry. Beyond, the outdoor deck with BBQ gas hookup overlooks the serene pond, making it perfect for entertaining guests. Designed for modern living, this home includes a dedicated main floor home office and a formal dining room that seamlessly flows into the living room. Upstairs, the primary bedroom boasts 9 ceilings and peaceful pond views. The spa-like ensuite offers a double vanity, glass shower, and a soaker tub for unwinding after a busy day. The 2nd floor laundry adds convenience, and three additional spacious bedrooms provide ample room for family. The finished walkout basement offers versatile space, perfect for a home gym, playroom, or home theatre. A 5th bedroom and 3pc bath make it ideal for guests or multi-generational living. The interlocked front and backyard are beautifully landscaped for a low-maintenance lifestyle. Designed with energy efficiency in mind, this home includes R-2000 insulation and a smart thermostat, ensuring both comfort and sustainability. With a double-car garage, three-car driveway, and stunning natural surroundings, this home is more than just a place to live - it's a place to love. Just steps from parks, shopping, public transit, and schools, it truly has it all. Book your private viewing today and experience the perfect fusion of luxury and nature. (id:53341)
All of the real estate listings here come from a CREA data feed, which keeps the website updated with the latest Ottawa real estate listings, updated every 15 minutes. As you browse the site, you can save all of your favourite listings and feel free to reach out with any questions.

