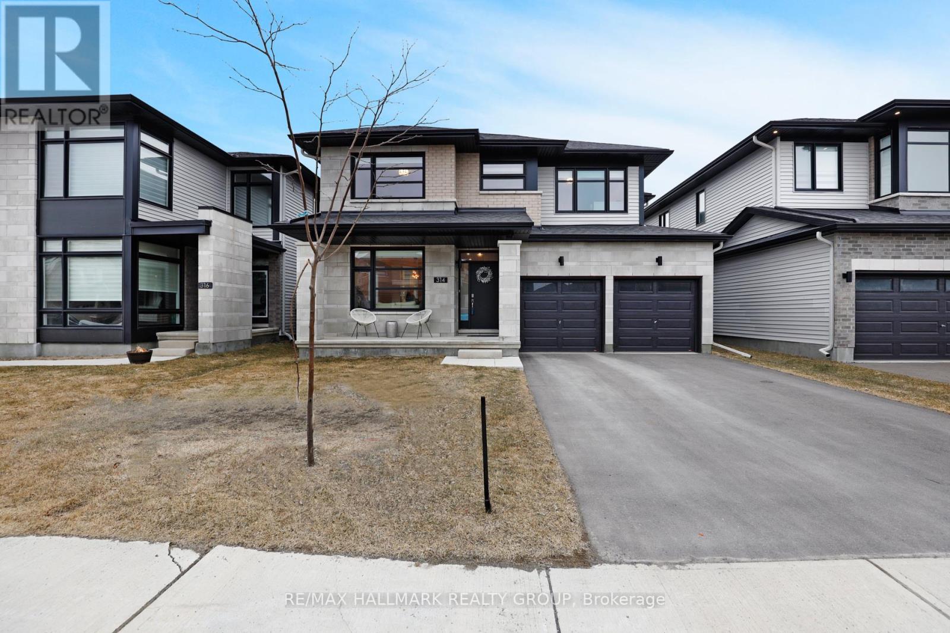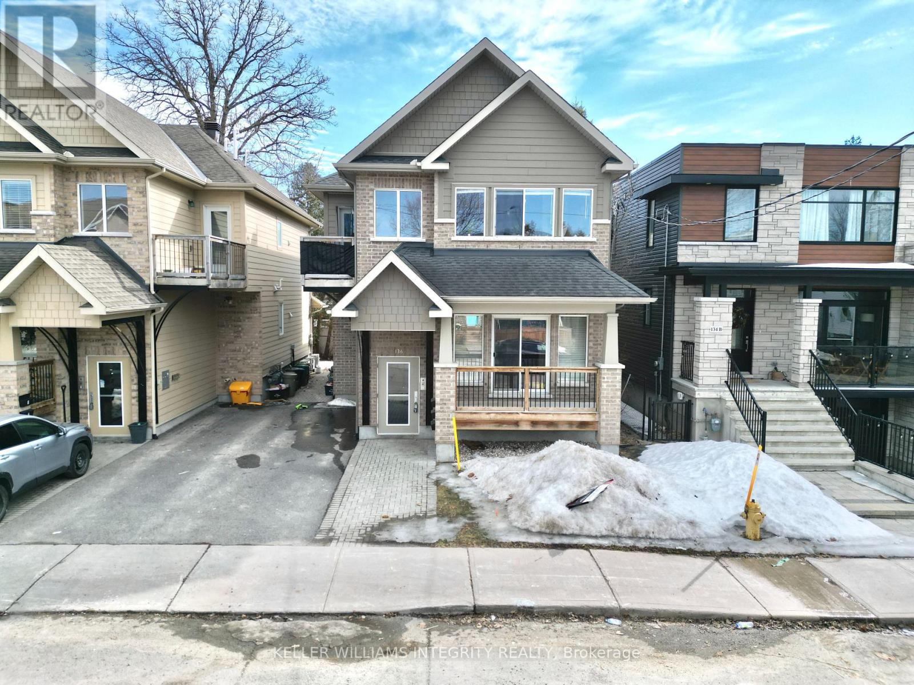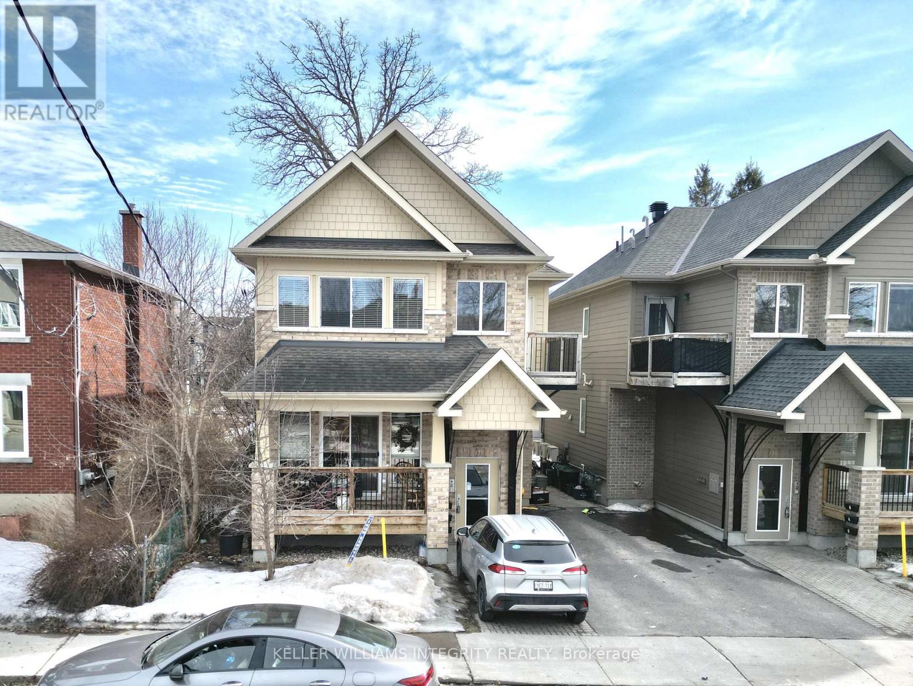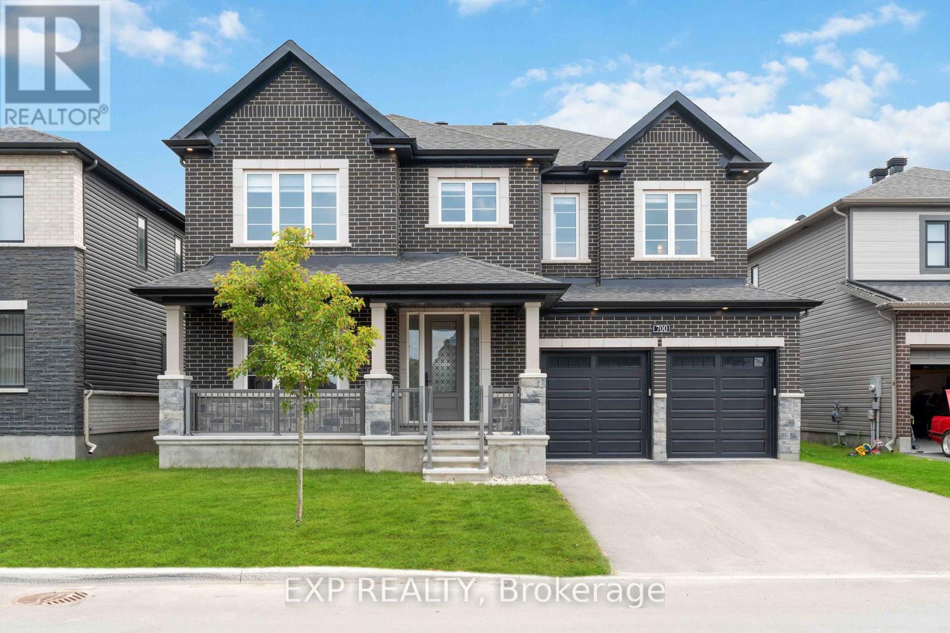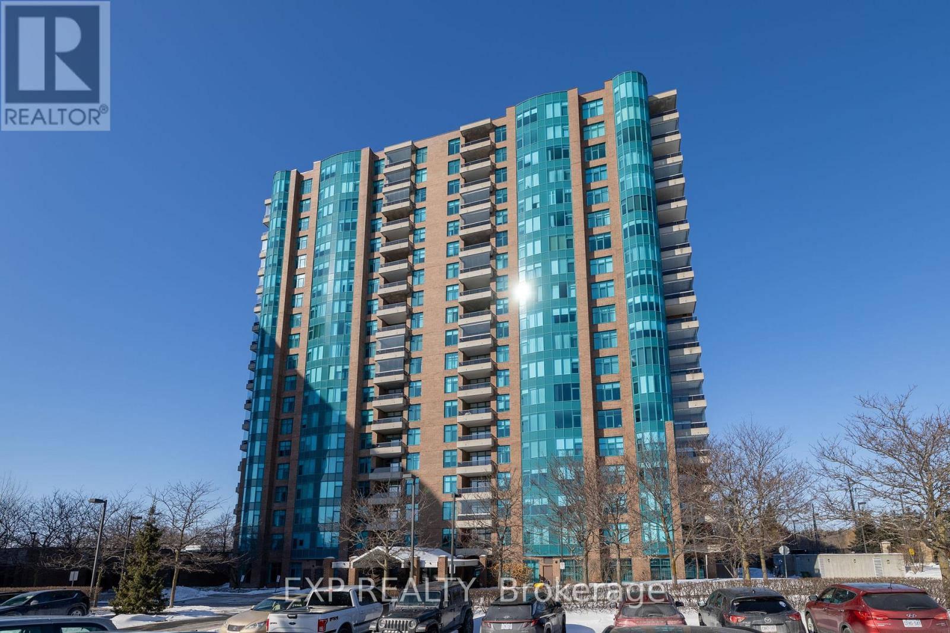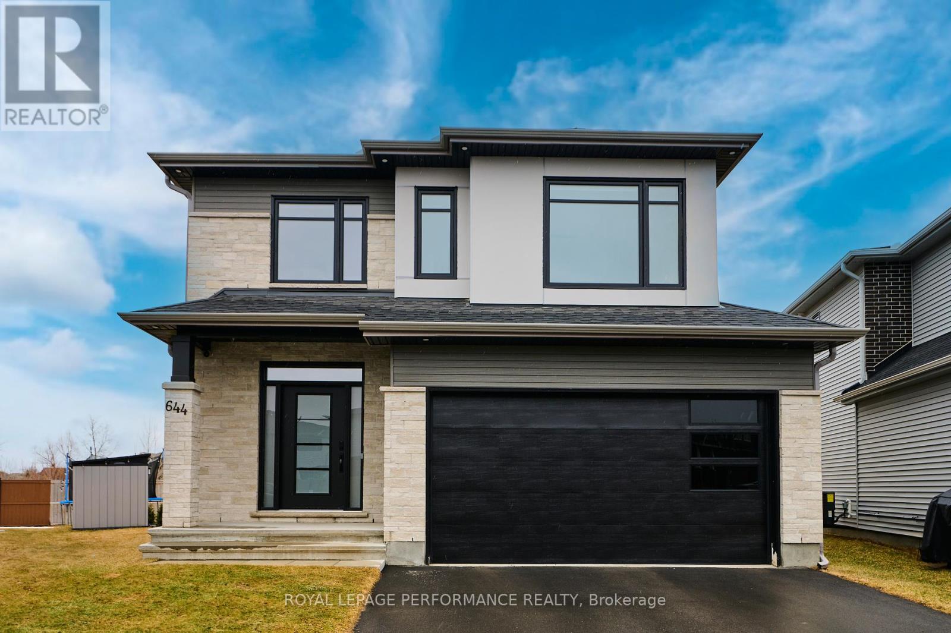All Real Estate Listings in Ottawa
Use the filters to search by price, # bedrooms or neighbourhood.
720 Wooler Place
Ottawa, Ontario
Stunning Newly Built Kenson Model by HN Homes in the Sought-After Findlay Creek Neighborhood. This exceptional home boasts OVER $200K in UPGAREDS and is meticulously designed to maximize natural light, featuring expansive windows and ELECTRICAL Blinds throughout. The bright and inviting foyer showcases elegant upgraded hardwood flooring that seamlessly extends through the main and upper levels. The chef's dream kitchen is a standout, offering upgraded cabinetry, a waterfall island, and high-end stainless steel appliances, including a gas cooktop, built-in oven, and microwave etc.. The open-concept main floor is designed for modern living, with 9-foot ceilings and a spectacular 16-foot family room anchored by a fireplace with a stunning granite surround. A versatile office with CUSTOM-BUILT bookcases on the main level adds both functionality and sophistication. The second level features 4 spacious bedrooms and 3 full bathrooms, including a luxurious primary suite with two walk-in closet and a spa-inspired ensuite with free stand tub. A second bedroom with its own ensuite provides added convenience, while the thoughtfully positioned laundry room ensures maximum efficiency for the entire family. The finished basement offers a generous recreational space, ideal for entertainment or relaxation. Outside, the fully fenced backyard boasts a premium, low-maintenance Tanzite Stone deck, perfect for outdoor gatherings and leisure. This A+ home is truly a must-see. Schedule your viewing today! (id:53341)
314 Cornice Street
Ottawa, Ontario
Nestled in a serene location backing onto a tranquil park, this Richcraft Unique Norwood model offers unparalleled privacy with no rear neighbors. Designed with meticulous attention to detail and no expense spared, this home features over $217,000 in upgrades, enhancing both its beauty and functionality. Bright & Inviting Interiors, as you step inside, you'll immediately appreciate the builder's meticulous craftsmanship. Open, airy ambiance is created with 9-foot ceilings on both the main and second floors, paired with high-end hardwood flooring throughout. Large windows fill every room with natural light, ensuring a bright and welcoming atmosphere. The ground floor features a spacious living and dining area complemented by a Spacious, expansive, open-concept great room that is perfect for gatherings, showcasing elegant high-end lighting and a cozy gas fireplace. The gourmet kitchen is a chefs dream, boasting a stunning waterfall quartz extended Island, modern quartz countertop, top-of-the-line appliances, custom cabinetry, executive style office and the spacious mudroom is an added bonus,. Luxurious Upstairs, you will find four spacious bedrooms, two of which feature luxurious ensuites. The elegant primary ensuite offers a spa-like experience, with double sinks, a glass stand-up shower, and a relaxing soaker tub. The master bedroom includes a generous custom walk-in closet and a custom-tiled oversized glass shower, enhancing the homes luxurious feel. Situated on a premium lot, this home enjoys a large, private landscaped backyard with beautiful park views. This home offers the perfect blend of luxury, functionality, and modern living, making it a truly exceptional place to call home. (id:53341)
108 Second Avenue
Ottawa, Ontario
Imagine finding your ideal residence in Ottawa's most prestigious enclave - 108 Second Avenue presents an exceptional opportunity in the coveted Glebe district. This magnificent four-bedroom, three-bathroom detached residence offers generous living areas alongside premium finishes throughout. The main level features a stunning chef's kitchen adorned with quartz surfaces, flowing seamlessly into elegant living and dining spaces designed for sophisticated gatherings. Upstairs, discover a lavish primary suite complete with a spa-inspired five-piece bathroom featuring heated flooring, a custom walk-in wardrobe, and a private fitness studio opening to a balcony with picturesque views. Three additional well-appointed bedrooms occupy the upper level, served by a beautifully renovated full bathroom. Outdoor living reaches new heights with a secluded hot tub retreat and the crowning jewel - a detached garage topped with a rooftop terrace, an extraordinary feature in urban living. Perfectly positioned moments from boutique shopping, fine dining, and cultural landmarks like TD Place and the Rideau Canal, this residence represents a rare fusion of luxury living and prime location in one of Ottawa's most distinctive communities. (id:53341)
136 King George Street
Ottawa, Ontario
Discover a prime investment opportunity with this well-maintained triplex at 136 King George Street. The property features three 2-bedroom units, each offering comfortable living spaces and appealing layouts ideal for steady rental income. Located in Ottawa's desirable Overbrook neighborhood, this property offers an unbeatable location just minutes from Highway 417, with easy access to downtown and beyond. The St. Laurent Shopping Centre one of Ottawa's major retail destinations is only a short drive away, offering shopping, dining, and entertainment at your fingertips. The scenic Rideau River, with its nearby parks and walking/cycling paths, is just a short stroll away .Blending urban convenience with a touch of nature, this turn-key triplex is a smart addition to any real estate portfolio. An exceptional opportunity also awaits: this property may be purchased together with 138 King George Street, the adjacent triplex, to create a 6-unit complex on two side-by-side lots. (id:53341)
138 King George Street
Ottawa, Ontario
Discover a prime investment opportunity with this well-maintained triplex at 136 King George Street. The property features three 2-bedroom units, each offering comfortable living spaces and appealing layouts ideal for steady rental income. Located in Ottawa's desirable Overbrook neighborhood, this property offers an unbeatable location just minutes from Highway 417, with easy access to downtown and beyond. The St. Laurent Shopping Centre one of Ottawa's major retail destinations is only a short drive away, offering shopping, dining, and entertainment at your fingertips. The scenic Rideau River, with its nearby parks and walking/cycling paths, is just a short stroll away .Blending urban convenience with a touch of nature, this turn-key triplex is a smart addition to any real estate portfolio. An exceptional opportunity also awaits: this property may be purchased together with 138 King George Street, the adjacent triplex, to create a 6-unit complex on two side-by-side lots. Note the interior images are from Unit2 at 136 King George. (id:53341)
700 Coast Circle
Ottawa, Ontario
Welcome to 700 Coast Circle, Minto Redwood, situated on a 52' lot on a quiet family friendly street in Mahogany. This 3550+ sq ft. home has Model home grade finishes throughout-Mirage Maple hardwood flooring, Solid hardwood staircases, Upgraded carpeting and under pad, 9 foot ceilings on both levels, Large porcelain tiles, Quartz countertops throughout, 10 foot 'waffle' ceiling in the main floor family room with a 36" gas fireplace. The kitchen is a hosts delight featuring built in wall ovens, Gas cooktop, pantry & beverage center. The Main living area has southern exposure. The 2nd floor features a massive master with a large closet and an oasis ensuite. Two bedrooms share a Jack & Jill bathroom and the 4th bedroom has a 3 piece ensuite. Storage is a dream with extra cabinets in the laundry, a walk-in linen and a walk in closet in every room. Vinyl Fenced backyard with two access gates. Upgrades worth 170k+! Appliances, blinds and fence all here too! Are you ready to move into your dream home? (id:53341)
1502 - 3580 Rivergate Way
Ottawa, Ontario
If it is casual elegance you seek, then stop here and explore. This much sought after address offers a luxurious atmosphere from the moment you enter through the Gate. Top notch security, concierge service topped with many amenities offer the epitome of upscale living. Spacious foyer leads you into an elegant living/dining area with a den which can serve as a multifunctional space such as a home office, cozy reading nook, or entertainment room to name a few. The bright and cheerful kitchen leads to a generous balcony where you can enjoy the view with your morning coffee or afternoon tea. The primary bedroom, set off on its own has a luxurious ensuite and walk in closet. Laundry room and powder room flow nicely off the foyer on the way to the second bedroom. There is another full bath for guests to feel right at home. Indoor parking and two lockers complete this unit. Hardwood Flooring throughout. Freshly painted throughout and awaiting your approval. Immediate possession available. Some images have been virtually staged. (id:53341)
122 Ridgemont Drive
Beckwith, Ontario
Custom designed elegance and excellent value!! This gorgeous custom built home by Tomar Custom Homes is situated in the highly sought after and family friendly community of Ridgemont Estates. Featuring over 3200 sq ft of living space and impressive features including a designer style kitchen by Deslauriers custom kitchens w/Quartz counters,H.Q stainless appliances,convenient work island accented by pendant lighting,spacious livingrm w/gas fireplace and Maple hardwd flrs,main floor office/den,hardwd staircase w/dedicated glass windows allowing for tons of natural light,.upgraded lighting/plumbing fixtures, and 9'ceilings on main level.The 2nd level offers 4 huge bedrms plus a 10' x 8' laundryrm (currently being used as 5th bedrm) incredible King sized Primary bedrm retreat complete w/luxurious 5pc ensuite bathrm and w/custom glass shower and quartz topped vanity. FULLY FINISHED LOWER LEVEL features a massive recroom measuring 41'x 14' which has huge look out windows allowing for an extra bedrm w/legal egress window or office to be added with ease if needed!! Spacious double garage has upgraded garage door w/privacy glass. All of this situated on a picturesque 1 acre lot w/loads of space for the kids and pets to run around and play on not to mention swim in your future pool perhaps...township owned vacant lot adjacent to this home ensures added privacy/peacefulness!! Country lifestyle and only a short drive to sought after Carleton Place shops,schools and large box stores and just 15 min to Stittsville. You and your family will absolutely love it! Photos taken from a previous listing. 24 hr irrevocable for offers (id:53341)
208 Rover Street
Ottawa, Ontario
This beautifully upgraded detached home offers over 5,000 sq. ft. of exceptional living space, featuring 4 bedrooms and 5 baths. The elegant kitchen is designed with granite countertops and upgraded cabinetry, seamlessly flowing into a bright and inviting living area. A stunning oak staircase leads to the upper level, where you'll find generously sized bedrooms, including two ensuites and a Jack and Jill bath. The expansive primary suite has been thoughtfully customized with large, separate his-and-hers walk-in closets and a cozy sitting area. The fully finished basement is an entertainers dream, complete with a wet bar, a dedicated movie theatre, a games room, and an additional seating area offering the perfect space for relaxation and gatherings. With 9-foot ceilings, the basement provides a spacious and comfortable atmosphere. Located in a sought-after neighbourhood, this home is close to transit, parks, schools, and scenic trails ideal for a growing family. (id:53341)
447 Roger Road
Ottawa, Ontario
Prime Alta Vista location on a street with multi million dollar homes. Sprawling bungalow with ~2,000 sq ft on the ground level, plus a huge mostly unfinished basement. Spacious kitchen and eating area at the back of the house - opens to a covered and the back yard. Living room at the front of the house. Dining room - or home office - next to the front door. "L" shaped layout has separated bedroom wing features 4 well sized bedrooms. Primary bedroom has a full ensuite. The basement is HUGE with appr. 7.5' height. Double car garage plus laneway for 4 cars. Tremendous potential with very little layout change. 72 hours notice, Mon - Fri after 3 pm preferred for showings. (id:53341)
39 Goulburn Avenue
Ottawa, Ontario
Nestled in the prestigious embassy district of Sandy Hill, this rarely offered executive home features **3,981 sq. ft.** of finished living space on a **spacious 50x100 lot**. Boasting **10 spacious rooms, 6 full bathrooms, and 2 modernized kitchens**, this residence has been thoughtfully upgraded with **new windows, elegant hardwood floors, and expansive, sun-filled living and dining areas**. A large rooftop patio, interlocked backyard, private fenced yard, and fully brick exterior add to its charm, while **two side entrances** enhance functionality. With **Secondary Dwelling Unit (SDU) potential and triplex potential**, this home is perfect for **owner occupancy, an embassy office, Airbnb, short-term rentals, student rental or future development**. Located just steps from the University of Ottawa, Rideau Centre, ByWard Market, and the scenic Rideau Canal**, this property offers an unbeatable blend of luxury, convenience, and investment potential. **Dont miss this rare opportunity, book your private showing today!** (id:53341)
18 Hopewell Avenue
Ottawa, Ontario
Classic detached brick 3-storey w/stunning decor & eco-friendly improvements, 3 bdrm, 3 bath & 3 balconies, covered front entrance w/flag stone walkway, foyer w/tile, shaker doors, hardwood staircase w/rod iron spindles, bright kitchen w/waterfall quartz countertop, 4 stool breakfast bar, pot drawers, oversize sink, dining rm w/southern exposure, living rm w/coffered ceiling, gas ffp w/built ins, 2 pc bath, covered rear entrance to mudroom w/closet, 2nd level landing w/laundry, primary bdrm w/twin closet & walk-in, passage door to balcony, 4-pc ensuite w/moulded tub & glass shower, 3-piece main bath w/oversize tile & dble wide shower, bedroom w/ 2-story ceiling, multiple windows, "Romeo & Juliet" balcony, 3rd floor bdrm w/balcony, skylights & walk-in closet, unfinished basement w/window & workbench, insulated oversized detached garage w/Western windows, rear parking, walking distance to schools, parks, recreation, coffee, shops, eateries & Rideau Canal, 24-hour Irrev on all offers. (id:53341)
1072 Bravar Drive
Ottawa, Ontario
Nestled on a serene and private half acre lot, this stunning all-brick bungalow offers approximately 3,000 sqft of thoughtfully designed main-floor living space, blending comfort and elegance. A charming front porch welcomes you, while the beautifully interlocked driveway and meticulously landscaped grounds enhance the home's exceptional curb appeal. Inside, recent renovations elevate the space, including a beautifully updated kitchen, fresh paint throughout, modernized lighting, and upgraded plugs and switches. Rich maple hardwood flooring flows seamlessly through the spacious and functional layout. The inviting family room features one of two exquisite wood-burning fireplaces with a marble surround, creating the perfect ambiance for cozy gatherings. Opposite each other, the formal living and dining rooms offer a timeless and sophisticated setting for entertaining. The primary suite is a true retreat, boasting a generous ensuite and a large walk-in closet. Three additional well-sized bedrooms and two additional bathrooms provide ample space for family and guests. A spacious mudroom with main-floor laundry adds everyday convenience, while the unfinished basement with cold storage presents endless possibilities.Outside, the tree-lined backyard enjoys a coveted southwest exposure, offering breathtaking sunsets and a peaceful escape. An oversized garage ensures abundant storage, completing this exceptional property. (id:53341)
500 Breccia Heights
Ottawa, Ontario
CONDITIONAL SOLD! Waiting for the deposit! Rarely-find 3-garage detached home! Located within top school boundaries on a premium pentagon corner lot, this home is bathed in natural light and boasts a 68.24 ft frontage. This Ovation 2 model, built by Cardel Homes in 2016, offers an extraordinary blend of elegance, comfort, and convenience. Inside, the home features 9' smooth ceilings on 3 levels and hardwood floors throughout the main and second levels. The welcoming foyer, with its coffered ceiling, flows seamlessly into a spacious layout that balances functionality and sophistication. A main-level den overlooking the front yard and a full bathroom provide a perfect setup for an office or in-law suite. The open-concept kitchen is a chefs dream, offering granite countertops, a large island, stainless-steel appliances (including a chimney hood fan, gas stove, and French-door fridge), and ample pot-and-pan drawers. Adjacent, the breakfast nook opens to the fully fenced backyard, while the living room, complete with a gas fireplace and sloped ceiling, is ideal for relaxing or entertaining. Between the kitchen and the dining room, there are a walkthrough butler pantry and a walk-in pantry, offering convenience and tons of storage spaces. The curved hardwood staircase leads to the second floor, where 9 ceilings and abundant natural light continue to shine. The primary bedroom is a luxurious retreat, featuring a vaulted ceiling, a southeast-facing window, and a spa-like 5-piece ensuite. 4 additional spacious bedrooms, 1 with its own vaulted ceiling, offer flexibility, while a shared 4-piece BA W/dry/wet area separation enhances convenience. 2nd-level Ldry adds to homes thoughtful design. Additional highlights Incl. 3-car garage W/extra workspace, MudRm & 9' Unfin. BSMT W/3PC R/I. Fully fenced B/Y facing SW & landscaped side yard provide privacy & excellent lighting. Walk to parks, bus stops & proximity to host of amenities, Incl. grocery stores, Tanger Outlets, CTC, cafes. (id:53341)
68 St Claire Avenue
Ottawa, Ontario
Gorgeous and meticulously maintained 4-bedroom plus loft home in popular St. Claire Gardens community. Enter the generous foyer with two hall closets, enclosed with French doors. The main floor boasts a family room, a living room with electric fireplace, and a formal dining room perfect for entertaining. The redesigned kitchen, featuring in-floor radiant heating, was professionally decorated by CPI Interiors, earning the Designer of the Year award in 2015. The oversized island seats six, and a sunroom that seamlessly integrates with the kitchen, bathed in natural sunlight from custom-engineered triple-pane windows. Two remote-controlled skylights automatically close when sensing wind or moisture. A second fireplace with a wall-mounted TV on feature stone mantle adds warmth and luxury to the space. The main floor also includes an updated powder room with a vessel sink and a mudroom entry to the oversized double garage. SONOS sound system in kitchen & pool area. The large driveway accommodates up to eight vehicles. Upstairs you will find 4 generous bedrooms and a loft area, ideal as a home office or additional living space. Primary bedroom features a walk-in closet and updated ensuite, while three secondary bedrooms include custom closet organizers. A convenient laundry closet is located on the bedroom level. The lower level offers inside access from the garage, a playroom, and a den used as a fifth bedroom. With a nearby powder room, this space is perfect for a growing family, a nanny suite, or an in-law setup. Step outside to a backyard oasis featuring a saltwater in-ground pool and professionally refinished stone patio, a second garage with a change room and bar, and a third storage/change room that could easily be converted into a sauna. Separate pergola on patio. Centrally located near Carleton University, Algonquin College, College Square, Merivale shopping, and near to 417. Furnace 2020, AC 2014, HWT 2019, Humidifier 2020, Pool heater 2015 filter 2023. (id:53341)
55 Aylen Avenue
Ottawa, Ontario
This beautifully renovated detached home in Westboro (Woodroffe North) is located in a quiet neighbourhood on the shores of the Ottawa River which blends nature and city living perfectly. Nestled within Nepean High School catchment area, one block from the Kichi Zibi Mikan Parkway and less than a block from the future Sherbourne LRT station makes it an ideal spot for young families. It features 4 bedrooms (plus loft) 4 bathrooms and an open concept design with high end finishes throughout. Ground floor laundry and a basement door at grade, open up numerous possibilities for multi-generational living or a nanny-suit. The beautifully landscaped backyard includes an irrigation system and custom-built shed. The back deck sits atop a large but manageable backyard that is great for entertaining in the summer and large enough for a hockey rink in the winter. Call today! (id:53341)
111 Bayswater Avenue
Ottawa, Ontario
Welcome to this stunning 5-bedroom, 3-bathroom family home in the highly desirable Hintonburg neighborhood, where modern living meets classic charm. The expansive front porch provides a welcoming spot to relax, while the separate side entrance offers the potential for a secondary unit or private home office, adding even more flexibility to this incredible home. Just steps from two O-Train stations, this home offers unbeatable convenience while being surrounded by vibrant shops, cafés, and parks. Inside, high ceilings and large windows fill the space with natural light, creating a warm and inviting atmosphere. The main floor features a den/library perfect for a home office, playroom, or additional living space, living room, large dining room and kitchen and mud room. The second level includes 4 bedrooms, ( 1 with a fireplace ), a bright open office and main bathroom. The third includes a large Primary bedroom and ensuite bathroom. The lower level includes a recreation room, laundry room, ample storage and toilet. At the rear of the property is a lovely private yard. A rare newer double car garage, configured for EV charging, makes parking a breeze, an exceptional feature in this sought-after neighborhood. Whether you're looking for a spacious family home, an income-generating opportunity, or both, this property is a true gem. Don't miss your chance to own this beautiful Hintonburg home. Schedule your private viewing today! (id:53341)
79 Esban Drive
Ottawa, Ontario
Discover the perfection of modern living in this absolutely gorgeous 4-bed, 5-bath home built by EQ Homes in October 2023. Offering over 2,600 sq. ft. of living space (plus a fully finished basement), this professionally designed residence in the popular Findlay Creek neighbourhood is packed with over $200,000 in premium upgrades a perfect blend of elegance and functionality. Every inch of this home has been meticulously crafted with thoughtful design and premium finishes, ensuring a seamless blend of style and convenience. Step into the welcoming foyer and be greeted by a private office/den, ideal for remote work. The gourmet kitchen is a chef's dream, featuring custom cabinetry, a large island, high-end SS appliances, and an open flow to the spacious dining room. The bright living room, complete with a cozy fireplace, is perfect for relaxing or entertaining. High ceilings, stunning tile floors, and modern light fixtures add a luxurious touch throughout the main level. Through the hardwood staircase enter the upper level, where you'll find 4 large bedrooms, 3 full bathrooms, and a convenient laundry room. The primary and second bedrooms both feature walk-in closets and luxurious en-suite bathrooms, offering comfort and privacy. Rich hardwood flooring flows throughout the upper level, adding warmth and sophistication. The fully finished lower level is a bright and versatile space, featuring a large family room and an additional full bathroom perfect for movie nights and playtime. Located in the vibrant and family-friendly community of Findlay Creek, this home offers easy access to parks, schools, shopping, and amenities. (id:53341)
644 Moonflower Crescent
Ottawa, Ontario
Tartan Turner model built in 2022. 3100 sq ft plus 1280 sq ft in the finished basement. 4 + 1 bedrooms 3.5 baths. Premium lot 32x158x113x 102 ft backing on to green space, its like having a park in the backyard. This home has been appointed with the finest appliances, light fixtures, plumbing and design choices with attention to detail. The light fixtures even coordinate with the railings. Hardwood flooring on both levels and staircase leading to the second floor. The main floor office is a large versatile room that could be used for many purposes ie an inlaw or nanny suite , a separate TV room or a music/art room. Much sought after mudroom leads from the double garage, great space to hid the kids stuff. The sellers have thought of every practical detail to make this home spectacular, from the Samsung Bespoke custom appliances and gas stove in the Gourmet kitchen. Large center island with a breakfast bar, microwave space, electrical outlets. Smart storage detail in the kitchen such as spice cabinets, garbage and compost spaces, lazy susan and pullout cabinets and drawers. Lovely tile and cabinet choices. Waterfall style quartz counter top. Gas fireplace in the family room open to a large dining area make the entire main floor an entertainers dream. Pot lights all through out the home. Second floor features a hotel style, luxurious Primary Bedroom suite and ensuite bath with upgraded and beautifully designed shower, soaker tub, quartz counter tops and lots of storage. Two of the three other bedrooms have walk in closets and 4th bedroom is very spacious with a great closet. The second floor laundry room is spacious and adorned with a, highend Bespoke Samsung washer and dryer set with an auto fill feature for the washer. The finished lower level boasts extra tall ceilings, upgraded carpets, great lighting, a fantastic recroom a 5th bedroom & 4th bathroom. Plenty of storage remaining. Over 150,000 in upgrades, 50k lot premium. 24 hour irrev. No sign on property (id:53341)
537 Bretby Crescent
Ottawa, Ontario
Welcome to this absolutely spectacular, freshly painted, 5-bed, 5-bath home in Barrhaven. Step into the stunning open-to-above living room with soaring ceilings and floor-to-ceiling windows that flood the space with natural light. Main floor features beautiful pre-engineered wood flooring, crown moulding, and elegant pot lights that add touches of elegance throughout. The modern kitchen offers stainless steel appliances, a built-in wall microwave & oven combo, tons of cupboard &counter space, and a huge pantry - a kitchen built for the budding chef! Adjacent to the kitchen and eating area is a large family room with huge windows, a gas fireplace, and a patio door that floods the house with light and offers views of the back deck and yard. This is the perfect space for entertaining family or friends. A separate office with French doors provides a quiet and functional workspace, while a convenient laundry room and powder room complete the impressive first floor. Up the wood staircase on the second floor is an impressive primary bedroom featuring cathedral ceilings, a gas fireplace, a walk-in closet, and a luxurious 5-piece ensuite. The room is large enough to accommodate a sitting area, a perfect place to hide away in peace and quiet. The 2nd bedroom, which has its own ensuite, is also a huge front bedroom with its own private balcony. Two additional bedrooms share a full bath, providing plenty of room for a growing family. The bright finished basement with laminate flooring, built-in pot lights, & thoughtful finishes includes a fifth bedroom, a second laundry room, a stunning bathroom with a stand-up shower, a storage room, and an electrical room (furnace replaced '22). Pie-shaped backyard features a stone patio, PVC fencing, a gazebo, & a shed. Extended driveway w/pavers provides ample parking. This home is in an amazing location just a stones throw from Costco, Amazon warehouse, HWY 416, restaurants, shopping, schools, parks, transit, this home has it all! (id:53341)
106 James Cummings Avenue
Ottawa, Ontario
Welcome to the exclusive Crystal Bay neighborhood! This magnificent custom-built home boasts 4 bedrooms, 4 bathrooms, 3 decks, and ample parking for 6cars. Luxuriate in the comfort of radiant floors, quartz countertops, soaring 9ft high ceilings, and over 3700 sq ft of impeccably finished living space. The primary bedroom offers His and Hers walk-in closets, as well as a lavish ensuite bath complete with a soaker tub and custom shower. A ground floor bedroom with a ensuite bath, an office, and a generously sized mudroom/laundry area make for convenient one-level living. (id:53341)
1700 Peter Robinson Road
Ottawa, Ontario
Welcome to your dream home on 2 scenic acres, where every detail was crafted for comfort, style, and family living. The grand entrance opens to tall ceilings and an open-concept layout. The heart of the home? A chefs kitchen designed for gathering, featuring a large island with seating, an oversized fridge, gas stove, walk-in pantry, and sleek cabinetry that leads effortlessly into the light-filled great room, complete with soaring ceilings and a cozy gas fireplace. The main-floor primary suite is your personal sanctuary, offering a private patio, built-in speaker system, walk-in closet, and a luxurious ensuite with a freestanding soaker tub and walk-in shower. Upstairs, natural light pours into the family room, creating a space perfect for movie nights or quiet afternoons, with three spacious bedrooms giving everyone their own corner to unwind. Outside, picture evenings on the maintenance-free deck, overlooking the tree-lined yard and gathering around the fire pit under the stars. The oversized two-car garage keeps life organized, and the location offers that ideal mix of country serenity with quick access to Carp, Almonte, and Kanata. If you've been dreaming of a home that feels like a breath of fresh air, this is the one. 24 hr irrevocable on offers. (id:53341)
631 Golden Lyn Way
Bonnechere Valley, Ontario
Set on a picturesque 1.73-acre lot with 315 feet of west-facing shoreline, this custom home features a main level great room with a soaring 21-foot cathedral ceiling and a dramatic wall of windows plus a high-output Napoleon NZ6000 wood-burning fireplace. The open-concept design seamlessly connects the kitchen, dining, and living areas, while a loft with a 12-foot ceiling enhances the airy feel. The bedroom wing with matching high ceilings includes the primary suite, guest room, entryway, and a versatile studio/office. The bright full walk-out lower level adds two bedrooms, a rec room, laundry, storage, and a spa-like bathroom with electric fireplace and soaker tub. All bedrooms have private patio door access to either the upper deck (which surrounds the home on 3 sides) or to the lower deck. Built above code in 2015, this home boasts a metal roof, ICF foundation, and superior insulation. Solid hardwood flooring graces the main and loft levels. A drilled well supplies pristine water through a state-of-the-art treatment system. A private laneway leads to ample parking. The oversized carport accommodates two full-size or three compact vehicles, while the insulated and heated garage/workshop includes an oversized vehicle door, NewAge steel cabinets, multiple 120V/240V outlets and spare capacity for a future level 2 EV charger. An 8' x 12' bunkie (formerly an ice house) has been fully refurbished with insulation, flooring, electrical, and a cozy wood stove. The 20' x 20' boathouse next to the shore features new windows and doors, is partially insulated and drywalled, offering potential for extra living space. Additional amenities include 2 docks (40 & 30), an outdoor hot and cold shower, and a fire pit overlooking the lake. The stunning property offers gorgeous sunsets and ultimate privacy. With exceptional craftsmanship, thoughtful design, and a breathtaking natural setting, this waterfront retreat offers the perfect balance of comfort, adventure and lakeside serenity. (id:53341)
113 Charlotte Street
Ottawa, Ontario
This building mixes modern finishings and classic charm. Each unit is renovated and showcases stunning hardwood floors, ensuring not only a sophisticated look but also ease of maintenance. Recent updates are well documented and include a brand-new boiler system, and comprehensive improvements to the entire building, including electrical and fixtures, ensuring efficiency and minimizing maintenance costs. Multiple ESA, plumbing, and fire inspections have been completed. Comprising two spacious 2-bedroom units and one generous two-story, 4-bedroom unit. Currently, all units are occupied by great tenants. With its tasteful renovations, efficient systems, and fantastic location, the triplex works for investors starting to build their real estate portfolio or adding to it. Hydro and Water are estimates and dependent on usage. Current NOI $82,600/annual (id:53341)
All of the real estate listings here come from a CREA data feed, which keeps the website updated with the latest Ottawa real estate listings, updated every 15 minutes. As you browse the site, you can save all of your favourite listings and feel free to reach out with any questions.


