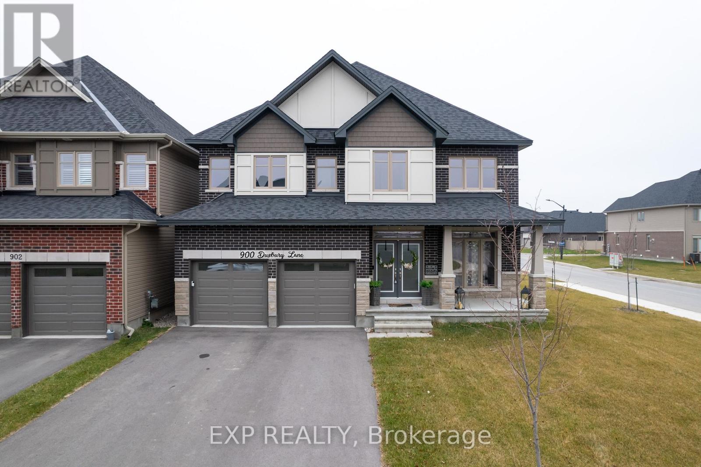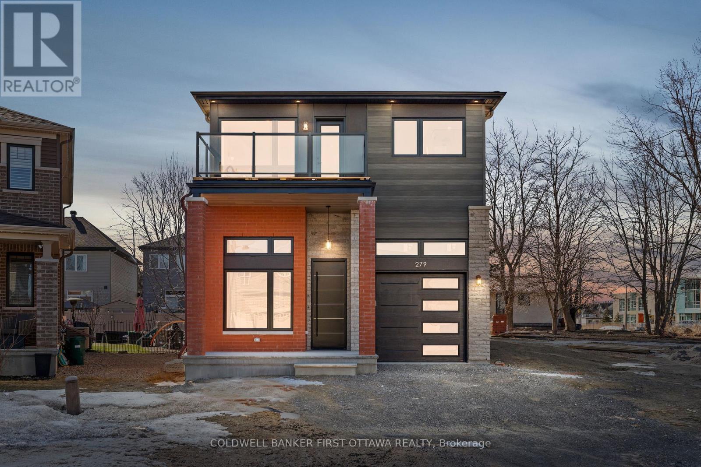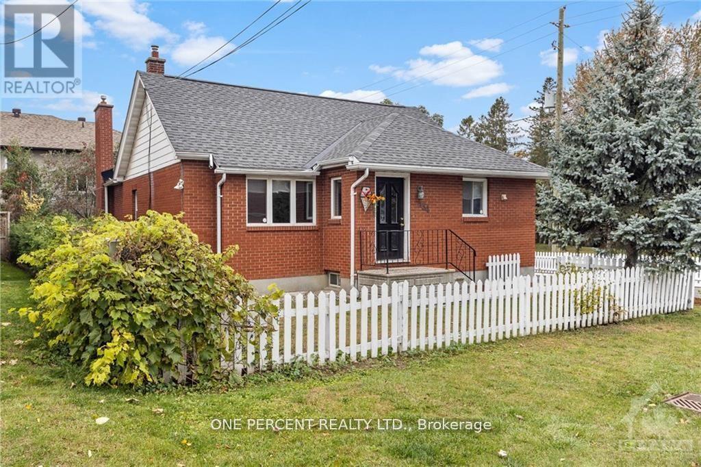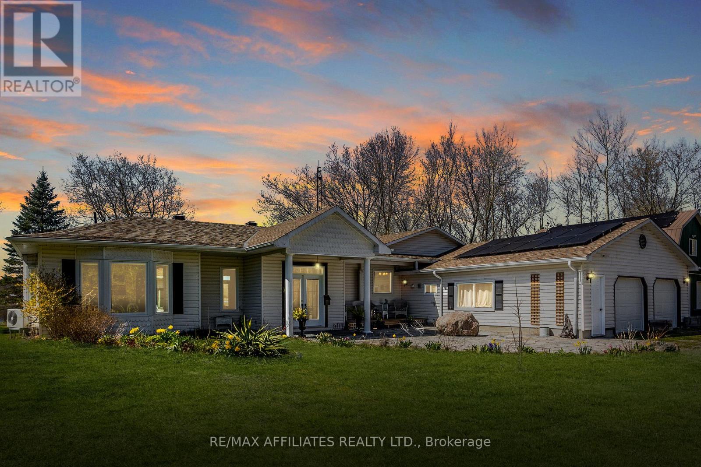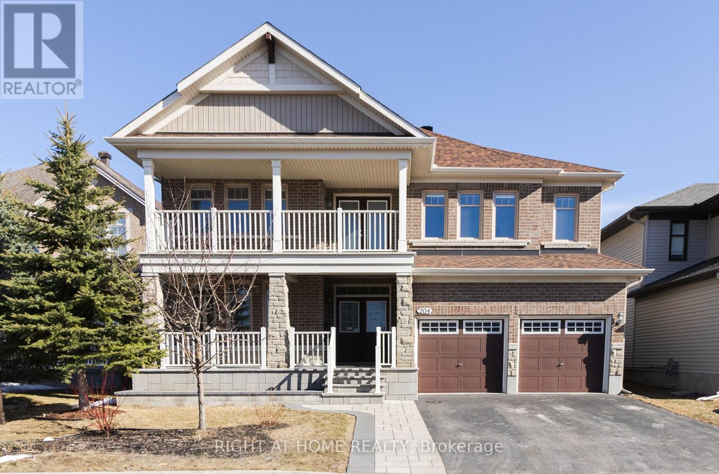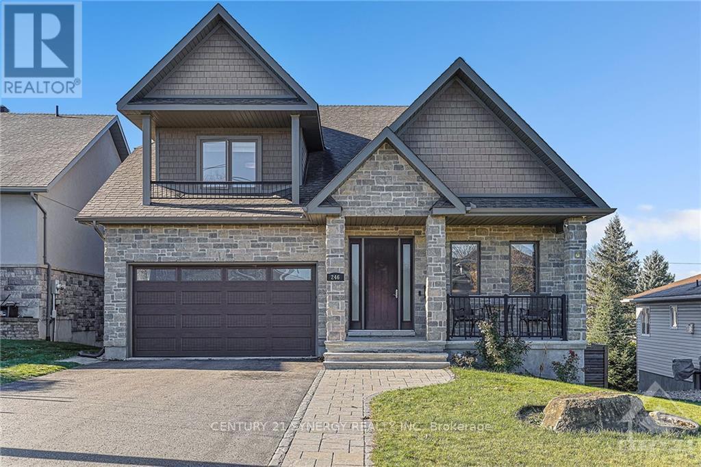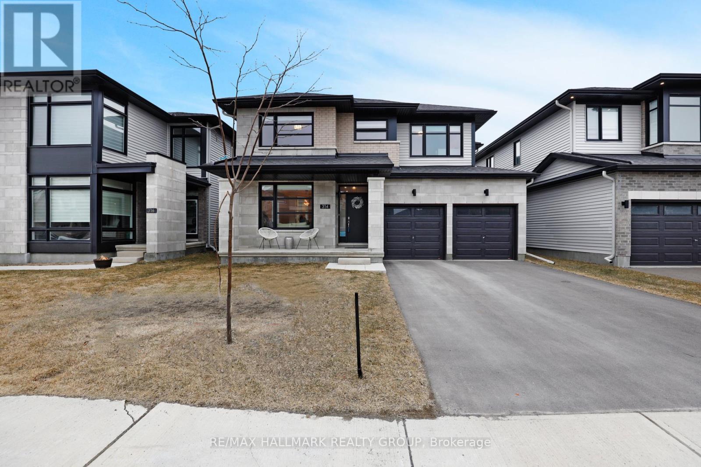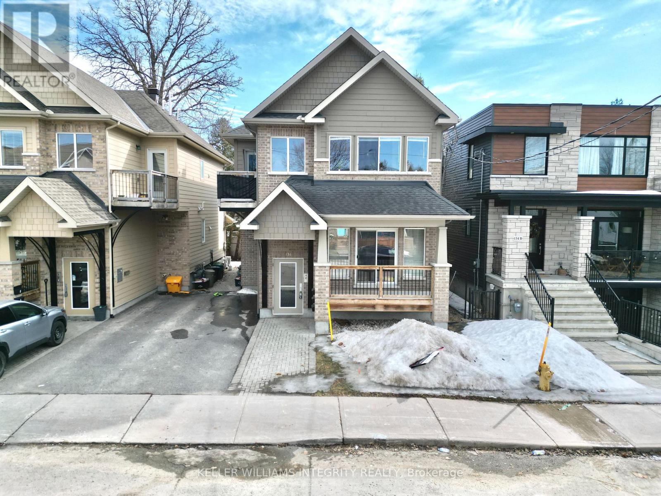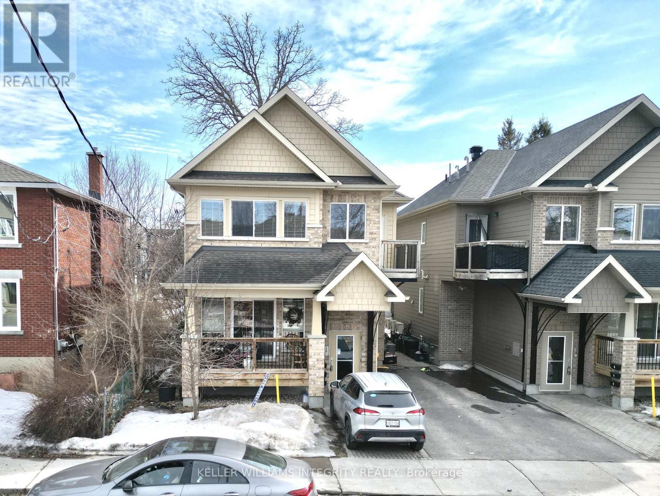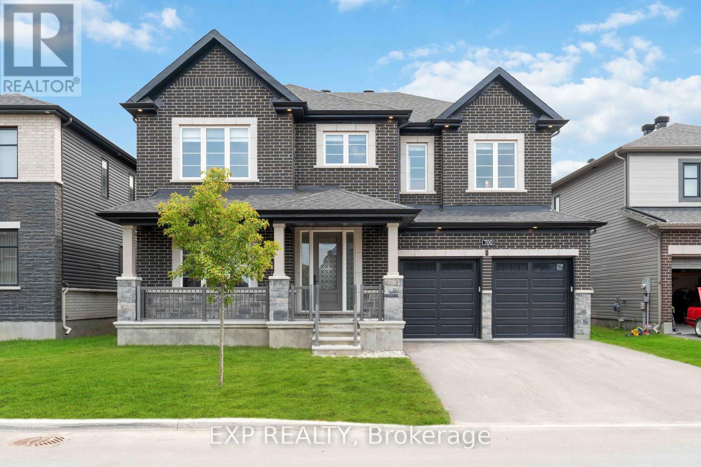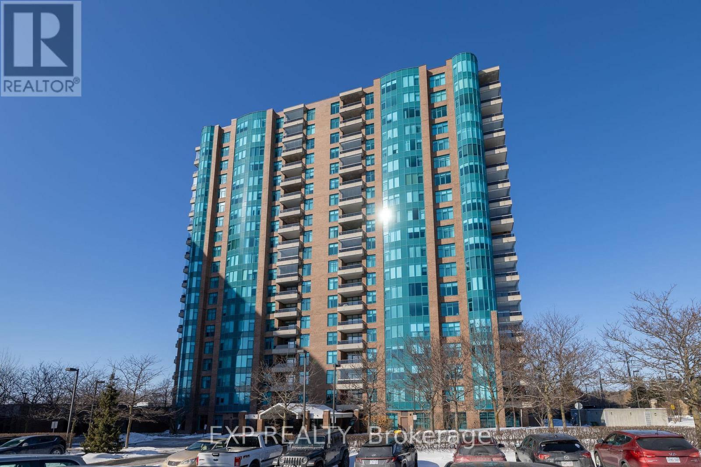All Real Estate Listings in Ottawa
Use the filters to search by price, # bedrooms or neighbourhood.
125 Lake Trail Road
Ottawa, Ontario
This custom built home is less than 3 years new - offering spectacular open concept fabulous kitchen with beautiful appliances & large quartz entertaining/eating area. The is a SMART home with electrical, music, home security & heating all operating from either a wall panel or your cell phone. This home has been designed for a growing family, built using the finest building supplies such as wood base for the roof rather than particle board. This home is extremely efficient to operate with annual heating & cooling costs being less than $2000 per year-exceptional for the size of this magnificent home. The bedrooms all feature oversized closets & banks of windows. The lower level is finished with a full home gym offering bright windows and high ceilings as well. There is also a 4th bedroom in the lower level, bright & spacious and rough-in for future bathroom. The garage is also oversized with high ceilings & plenty of extra storage and has a separate entrance to the basement. Located in Greely on a 1/2 acre lot with in a community of multi million dollar homes. Property is also available fully furnished. (id:53341)
900 Duxbury Lane
Ottawa, Ontario
Welcome to 900 Duxbury Lane. This luxurious multi-generational smart home combines elegance with modern convenience, It features upgraded tiles and wood floors, an extended kitchen island, quartz backsplash, and a spacious walk-in pantry, gaming room shines with a smart cloud ceiling. Smart appliances include a Samsung Android fridge with cameras, wall microwave & oven, thermostat, MyQ smart garage opener, video doorbell, and all-season smart lighting. The second-floor includes Primary bedroom with 5 Piece Ensuite with Walk-in-closet, Two Bedrooms with Jack & Jill washroom and Two more decent sized bedrooms with full washroom, laundry boasts a smart washer and dryer. High-ceiling chandelier and upgraded fixtures throughout elevate the design. The basement rec-room has a separate entrance through the garage, Outdoors enjoy a BBQ gas line, hot water access, and a sleek LED address sign, Ethernet camera cables secure all corners of the home. Located near parks, new school, shopping, gyms and more, this home is ideal for modern living, this home truly stands out. Sellers are motivated to sell. Book your showing today! **EXTRAS** 24 hours irrevocable on all offers. (id:53341)
530 Edison Avenue
Ottawa, Ontario
With nearly 2,000 sq. ft. of thoughtfully designed living space by renowned architect Barry Hobin and built by Uniform Homes, this residence exemplifies premium craftsmanship and refined finishes. Located just steps from vibrant Westboro Village, top-rated schools, and an array of amenities, this home offers the ideal blend of luxury and convenience. Floor-to-ceiling windows flood the main floor with natural light, creating a bright and airy atmosphere that is perfect for entertaining. The open-concept layout includes a chefs kitchen with quartz countertops, stainless steel appliances, generous storage, and a walk-in pantry. The living area features soaring ceilings and a cozy gas fireplace, while a rear deck with a gas hookup offers seamless indoor-outdoor living. A main floor powder room adds everyday convenience.Upstairs, you'll find three spacious bedrooms, including a primary retreat with a spa-inspired ensuite and a walk-in closet. The upper level also features a second full bathroom and a conveniently located laundry room. The finished lower level includes an above-grade flex space ideal for a home office, media room, or potential fourth bedroom. Additional highlights include an attached garage, a second covered parking space in the rear lane, remote-control blinds, and ample storage. Enjoy luxurious, low-maintenance living in one of Ottawas most sought-after neighbourhoods. (id:53341)
100 Kinghaven Crescent
Ottawa, Ontario
This impeccably maintained Menlo Park model by reputable builder Urbandale offers luxury, space, and modern elegance on a serene corner lot bathed in natural light. With a triple-car garage, this home has both elegance and practicality.In the grand family room, with a ceiling height of 17 feet, creates a light and airy atmosphere ideal for gatherings. A chef's kitchen, featuring stainless steel appliances, pristine cabinetry, and premium finishes, is a showcase of luxury. The main floor den can be used as a home office or a cozy library.Upstairs, relax in the spacious master suite, complete with a 5-piece oasis ensuite, soaking tub, and separate shower. A further three generous bedrooms provide plenty of space for guests or family.Your sunlit basement, with five large windows, awaits your personal touches -- ideal as an entertainment zone, gym, or secondary living space. Private backyard with fully fenced perimeter offers peace and tranquility, set away from back neighbors. (id:53341)
209 Summerview Terrace
Ottawa, Ontario
Stunning Executive Home by Park View Homes in Lakeland Meadows, Greely. Welcome to one of Greely's most sought-after subdivisions, where executive-style living meets the tranquility of estate living. Nestled on a beautifully spacious approx. 1-acre lot, this newly designed Sussex model by Park View Homes offers an exceptional blend of style, comfort, and functionality. Boasting 3,942 sq ft of thoughtfully crafted living space, this 4+2 bedroom, 3-bathroom bungalow features 9 ft ceilings throughout and a soaring vaulted ceiling in the living room that creates a bright, airy ambiance. The open-concept design flows seamlessly from the gourmet kitchen into the covered back deck, ideal for relaxing or entertaining year-round.The primary suite is a true retreat, complete with a spa-like ensuite and a generous walk-in closet. Main floor laundry adds everyday convenience, and the front bedroom can easily function as a home office, perfectly suited for todays work-from-home lifestyle. Downstairs, the fully finished basement offers incredible versatility, featuring additional bedrooms, a three-piece bathroom, a kitchenette and a hook-up for an additional laundry room, ideal for multi-generational living, guests or added rental potential. Additional upgrades include a cozy fireplace, on-demand hot water, high-efficiency furnace, irrigation system, security alarm system, backup generator and an insulated garage door. Experience luxury living in a peaceful community while still being close to amenities. This exceptional home truly has it all. Don't miss your chance to make it yours! (id:53341)
3560 Weir Road
Edwardsburgh/cardinal, Ontario
Unique Inter-Generational Living: Dual Residences on Weir Road! This exceptional property, spanning 1.12 acres offers a rare opportunity for multi-generational living with not one, but two stunning semi-detached homes. Located just minutes from major highways makes for a convenient commute to Brockville, Prescott, Kemptville or Ottawa. Imagine the possibilities of living in a space that perfectly balances privacy and togetherness, where every family member can thrive. Step inside the custom-built two-story home with over 3,000 sq ft of thoughtfully crafted space. Enjoy a warm welcome in the grand foyer that leads to an inviting formal dining room and a cozy living room complete with fireplace. The spacious kitchen & eating area boasts granite countertops & custom oak cabinetry and flows into a spacious family room. Large windows & soaring ceilings throughout the main level create a bright, airy atmosphere for the family. The second floor is a sanctuary of relaxation, housing impressive primary suite with walk-in closet & ensuite bathroom featuring a soaker tub and a glass-enclosed shower. Two additional bedrooms and a well-appointed full bathroom ensure everyone has their own space to unwind. Adjacent to the main home is a 3-bay garage, great for all the family toys, which then connects to a delightful custom-built bungalow, an ideal in-law suite. This one-bedroom, one-bath gem offers an open-plan living space with cathedral ceilings, beautiful hardwood floors and an abundance of natural light. No need to relegate Grandma to the basement. This unique property allows families to adjust to changing needs, whether welcoming a new baby or caring for aging parents. Pooling family resources can significantly reduce living expenses and lead to greater financial stability for all. A must see for all! 24 hours irrevocable on all offers. ** This is a linked property.** (id:53341)
279 Enclave Walk
Ottawa, Ontario
Brand new (2025) & never lived in detached 2-storey home feat. a separate access SDU (1bd 1bath /in-law unit), perfect for family, college/university student, teenager retreat or investment opportunities! Open concept main lvl w/ expansive windows for tons of natural light. Kitchen boasts extended quartz island w/ dbl sink, soft close cabinets, tile backsplash & microwave slot. Living rm feat. grey matte tile surround gas fireplace & walkout to covered back porch. Wide plank white oak hardwood t/o w/ custom inlay floor vents. Grand front foyer with high ceilings. MF - Office/den w/ oversized doors & massive window, ideal for WFH or flex space. Primary bed boasts walkout to huge balcony w/ glass railings overlooking Enclave Walk & ravine off Compass St. 5pd ensuite feat. dual above mount sink vanity, standalone deep soaker tub & glass enclosed rain shower. Loft space (easily convertible to a 4th 2nd lvl bed) w/ WIC & large window. 2 add'l beds w/ expansive windows facing the backyard & WIC. 5pc bath w/ dual vanity, rain shower/tub combo & smart mirror plugin. Convenient 2nd lvl laundry rough-in. LL SDU has separate entrance (or can convert to basement access from main level), kitchen w/ quartz counters, soft close cabinets, tiled backsplash, 2 egress windows, living space w/ wall AC & 4pc tiled bath w/ quartz vanity. HRV system, central vac, 2 Rinnai tankless water heaters, 200-amp electrical, wired for Generac & EV plug-in. Single car garage w/ 2 car driveway. Southern sun exposure & easy access to all of the amenities of Orléans and Navan incl. walking distance to nature trails, park, schools & nearby to Park & Ride! (id:53341)
614 Lake Street
Mcnab/braeside, Ontario
Welcome to your luxurious waterfront retreat along the Ottawa River. This beautifully renovated home features three spacious bedrooms, two elegant bathrooms, and stunning sunrises that flood the space with golden light. The open-concept living area, with a cozy gas fireplace and expansive windows, offers breathtaking water views and access to a balcony overlooking the river. The gourmet kitchen boasts a wine bar, double oven, and induction cooktop, with natural stone and wood finishes inspired by the West Coast. The primary suite is a spa-like sanctuary with heated floors in the ensuite and lower level. A walkout lower level leads to a covered patio, perfect for year-round relaxation. The property's landscaped grounds are easy to maintain, with a private dock for swimming and an air-conditioned Airstream for guests. Just minutes from town and the Sandpoint Golf and Country Club, this home is ideal for a second home or year-round living. 24 Hours' Irrevocable on all Offers. (id:53341)
7 Lowrey Street
Ottawa, Ontario
*Prime Development Opportunity - Well-Maintained Duplex on Oversized Lot * Located just 350 meters (a 5-minute walk) from the Bayview O-Train stop, this rare 66' x 100' R4UB-zoned lot presents a prime opportunity for investors and developers alike. With a well-maintained duplex occupying only half the lot, the remaining 33 feet offers endless potential for future development. Zoning allows for a 4-storey, 8-unit building (buyer to verify). Property Highlights:Duplex with Two Updated 2-Bedroom Units. Unit 1: Renovated 2-bed, 1-bath with in-unit laundry, leased month-to-month at $1,600 to an exceptional long-term tenant. Unit 2: Owner-occupied for 25 years, offering a projected rent of $2,400-$2,500/month. Features two balconies with stunning views of the downtown skyline and Gatineau Hills.Two Hydro Meters. Key Upgrades: Furnace (2023), AC (~2013), Roof (~2013), Sewer, Drain & Water Lines Updated. Rewired. This is a rare chance to acquire a solid income property with significant development potential in a high-demand location. Steps from transit, minutes to downtown, and surrounded by future growth (id:53341)
434 Hilson Avenue
Ottawa, Ontario
Welcome to 434 Hilson Avenue, nestled in the heart of vibrant Westboro! This corner lot is 69 x 100 feet! Opportunities for families, investors and developers alike. Home is larger than it looks, main floor has 3 bedrooms with 2 bathrooms, large kitchen and generous living and dining rooms. The basement is a 1 bedroom in-law suite, with a large family room, kitchen and full bathroom. Shared laundry and tons of parking. Excellent neighborhood with schools, parks, restaurants and the beach within walking distance. Currently both levels are generating a substantial income. (id:53341)
875 Corktown Road
Merrickville-Wolford, Ontario
Welcome to 875 Corktown Road! A premier WATERFRONT retreat with infinite possibilities! Nestled behind a private gated entrance, this stunning 3bed 2bath bungalow w/attached double car garage offers the perfect blend of tranquil waterfront living & vast development potential. Located in the historic village of Merrickville, this exceptional property spans 9.14 acres across two severed lots, providing a rare opportunity for expansion or future development. Surrounded by mature trees, ensuring ultimate privacy this home is a dream for hobbyists & nature enthusiasts alike. The Rideau River, one of Ontarios most pristine & picturesque waterways, graces the property with 290 feet of exclusive shoreline & a private dock perfect for boating fishing or simply basking in the natural beauty that surrounds you. Set within the Rideau bird sanctuary, this property lets you enjoy wildlife up close. Sip your morning coffee in the screened-in sunroom while soaking in the peaceful natural surroundings.The homes layout is an entertainers dream, with a bright, open-concept living & dining area featuring vaulted ceilings, gleaming travertine marble & softwood flooring throughout. The spacious kitchen is complete with granite countertops, SS appliances, pine cabinetry & a large island ideal for gathering. Cozy up to the fireplace or retreat to the large primary suite where panoramic views of the water provide the perfect backdrop for relaxation & rejuvenation. For those seeking more than just a home, the property includes a detached barn/garage with above loft perfect for a workshop, studio, or hobby room. Whether you're an artist, craftsman, or in need of additional storage, this versatile space can be transformed to suit your lifestyle. The lush grounds are beautifully landscaped with perennial gardens, a serene pond with a waterfall & fountain, solar panels & a greenhouse, enhancing the property's charm & sustainability. With two severed lots, the development potential is limitless! (id:53341)
204 Cooks Mill Crescent
Ottawa, Ontario
Steps from Boothfield Park and facing peaceful green space, this stunning 3800+ sqft home sits in one of Riverside Souths lowest-density communities. A short walk takes you to the newly opened LRT terminal and the upcoming Riverside South Town Centreconvenience and tranquility in one perfect location. The spacious main floor welcomes you with a grand foyer and an open-concept living/dining area. A huge kitchen offers abundant cabinetry, granite countertops, a breakfast nook, and a built-in workstation. The main level also features a large family room with a cozy fireplace, and a versatile den that can serve as an office or fifth bedroom. Upstairs, a hardwood staircase with iron rod spindles leads to a bright loft and a large walkout balcony with views of the park. The four oversized bedrooms include a Jack-and-Jill bathroom for two, a guest suite with its own 3-piece ensuite, and an impressive primary retreat with fireplace, two walk-in closets, and a brand new 5-piece ensuite with dual vanities, a stand-alone tub, rainfall shower, and enclosed toilet. Over $120,000 in upgrades in the past 4 years: Interlock, patio, porch & flower beds (2021) Powder room update (2021) Backyard shed (2022) Rear deck (2023) New roof (2024) Renovated master ensuite (2024) New fence (2024) Additional updates include upgraded lighting, energy-saving blinds, premium curtains, smart thermostat, and built-in closet organizers. Generous storage is found throughout the home. The unfinished basement offers endless potential for customizationhome theater, gym, extra bedrooms, or even an in-law suite. If youre looking for size, space, upgrades, and a prime locationthis home has it all. (id:53341)
835 Archibald Street
Mcnab/braeside, Ontario
OPEN HOUSE SUNDAY APRIL 13th 2-4PM. This one-of-a-kind property, located 45 minutes west of Ottawa, boasts private waterfront access, with a sandy-bottom beach and dock on the Ottawa River ideal for swimming, boating or enjoying the breathtaking views. Step inside, where every detail has been thoughtfully designed creating a perfect blend of luxury and comfort. The heart of the home offers a true entertainers dream: a custom kitchen, with an oversized island, crisp white cabinetry, and seamless open-concept flow. Its the perfect space for friends/family to naturally gather. The dining area features a stylish coffee and wine bar exceptional for leisurely mornings or festive evenings. Beyond, a cozy living room beckons with a warm gas fireplace, creating an ideal space for relaxation and intimate gatherings with a River view. Upstairs, retreat to the spacious primary suite, a haven of comfort featuring a walk-in closet and a spa-like 4-piece ensuite. A professionally created design plan is available to renovate the ensuite to match the homes modern aesthetic. Three additional bedrooms, 3-piece bathroom, and convenient laundry room, complete the second floor, ensuring comfort for everyone. Step outside into a backyard oasis. Relax in the luxurious hot tub while gazing out at the waterfront or host gatherings on the professionally designed two tiered stone patio. The covered porch offers a peaceful escape, rain or shine, while the landscaped gardens add a touch of natural beauty to this outdoor retreat. The heated 28'x34' garage with soaring ceilings and corrugated steel walls offers a loft apartment above, featuring two bedrooms, 3-piece bathroom, kitchen, and cozy gas fireplace. With its waterfront view, this special living space is ideal for hosting guests, adult children, creating a studio, or office. This one-of-a-kind home offers more than just a place to live; its a lifestyle of luxury living, unparalleled views, and every modern comfort you could dream of! (id:53341)
3159 8th Line Road E
Ottawa, Ontario
Enjoy peaceful country living on this approx. 99.02 acre property. This beautiful property must be seen to be appreciated. Boasting cleared pastures, hardwood bush, 2 ponds, assorted wildlife like deer. Multiple outbuildings - detached oversized garage, barn, large storage shed, grain bin, smaller sheds. Charming 150+ yr old barn which could be restored to it's former glory & a bright, solid 3 bedroom, 1 bath bungalow with many updates. Updates include - siding/insulation (19), foundation excavated/waterproofed (02), electrical, plumbing, light fixtures, refrigerator/stove (23) & more. Lower level has a rough in for an additional bathroom. A stunning property...bring your boots and take a walk, you will fall in love. Perfect spot to start your own farm or just enjoy nature at its best. Rough in on lower level for an additional bathroom. Too many fantastic features to list. Come take a look. Property includes two parcels (see photos). This piece of paradise is within the City of Ottawa, in the friendly community of Metcalfe with many amenities close by and an easy commute to anywhere you need to go in the city. (id:53341)
246 Lera Street
Smiths Falls, Ontario
Step into luxury with this custom-built, high-tech smart home spanning over 5,000 sqft across three levels of elegant living space. Designed to impress, this grand 4-bedroom, 4-bathroom residence boasts the finest details from rich mahogany hardwood floors to porcelain & ceramic tile. An entertainer's dream, this home features three stunning stone fireplaces, soaring vaulted ceilings, & a state-of-the-art kitchen equipped with smart appliances and custom cabinetry topped with granite countertops. The entire home is wired with a premium sound system allowing you to enjoy music or immersive sound in every room. The fully finished walkout basement offers additional luxury amenities, including a home theater with a built-in bar, ideal for hosting movie nights & a professional-grade gym designed for fitness enthusiasts. Step outside to a covered patio & enjoy outdoor living in any season. Perfectly designed for a lifestyle of premium finishes & advanced technology, this is more than a home. (id:53341)
B - 36 Dufferin Road
Ottawa, Ontario
Spacious three-story + loft townhouse in the heart of New Edinburgh. A short walk to all amenities, 5 minutes to beautiful Stanley park. With 3 beds + loft and 4 bathrooms, this home has room for everyone - and then some. The loft space, with striking exposed beams has served as a 4th bedroom but could also be perfect for a private workspace, yoga zone, or teen retreat. The main floor features refinished hardwood, a bright, open, eat-in kitchen with new flooring, backsplash and countertop that make cooking (and takeout nights) feel a little more luxe. A spacious living room with high ceilings, large windows and a cozy fireplace offers the perfect spot to unwind, entertain, or soak in the sun throughout the day. Upstairs, you will find generous bedrooms, including a large primary suite with an updated ensuite. Both main baths have an extra touch of luxury with heated floors. Need a work from home space? This home easily fits two home offices. The home is freshly painted throughout and carpet on the stairs has been professionally cleaned. Nothing to do but move in. Enjoy a private, fenced rear yard perfect for BBQs, gardening, or relaxing. An attached garage offers secure parking and additional storage. All this minutes from transit and Beechwood shops. Live the village lifestyle with downtown only a short hop away. (id:53341)
720 Wooler Place
Ottawa, Ontario
Stunning Newly Built Kenson Model by HN Homes in the Sought-After Findlay Creek Neighborhood. This exceptional home boasts OVER $200K in UPGAREDS and is meticulously designed to maximize natural light, featuring expansive windows and ELECTRICAL Blinds throughout. The bright and inviting foyer showcases elegant upgraded hardwood flooring that seamlessly extends through the main and upper levels. The chef's dream kitchen is a standout, offering upgraded cabinetry, a waterfall island, and high-end stainless steel appliances, including a gas cooktop, built-in oven, and microwave etc.. The open-concept main floor is designed for modern living, with 9-foot ceilings and a spectacular 16-foot family room anchored by a fireplace with a stunning granite surround. A versatile office with CUSTOM-BUILT bookcases on the main level adds both functionality and sophistication. The second level features 4 spacious bedrooms and 3 full bathrooms, including a luxurious primary suite with two walk-in closet and a spa-inspired ensuite with free stand tub. A second bedroom with its own ensuite provides added convenience, while the thoughtfully positioned laundry room ensures maximum efficiency for the entire family. The finished basement offers a generous recreational space, ideal for entertainment or relaxation. Outside, the fully fenced backyard boasts a premium, low-maintenance Tanzite Stone deck, perfect for outdoor gatherings and leisure. This A+ home is truly a must-see. Schedule your viewing today! (id:53341)
314 Cornice Street
Ottawa, Ontario
Nestled in a serene location backing onto a tranquil park, this Richcraft Unique Norwood model offers unparalleled privacy with no rear neighbors. Designed with meticulous attention to detail and no expense spared, this home features over $217,000 in upgrades, enhancing both its beauty and functionality. Bright & Inviting Interiors, as you step inside, you'll immediately appreciate the builder's meticulous craftsmanship. Open, airy ambiance is created with 9-foot ceilings on both the main and second floors, paired with high-end hardwood flooring throughout. Large windows fill every room with natural light, ensuring a bright and welcoming atmosphere. The ground floor features a spacious living and dining area complemented by a Spacious, expansive, open-concept great room that is perfect for gatherings, showcasing elegant high-end lighting and a cozy gas fireplace. The gourmet kitchen is a chefs dream, boasting a stunning waterfall quartz extended Island, modern quartz countertop, top-of-the-line appliances, custom cabinetry, executive style office and the spacious mudroom is an added bonus,. Luxurious Upstairs, you will find four spacious bedrooms, two of which feature luxurious ensuites. The elegant primary ensuite offers a spa-like experience, with double sinks, a glass stand-up shower, and a relaxing soaker tub. The master bedroom includes a generous custom walk-in closet and a custom-tiled oversized glass shower, enhancing the homes luxurious feel. Situated on a premium lot, this home enjoys a large, private landscaped backyard with beautiful park views. This home offers the perfect blend of luxury, functionality, and modern living, making it a truly exceptional place to call home. (id:53341)
108 Second Avenue
Ottawa, Ontario
Imagine finding your ideal residence in Ottawa's most prestigious enclave - 108 Second Avenue presents an exceptional opportunity in the coveted Glebe district. This magnificent four-bedroom, three-bathroom detached residence offers generous living areas alongside premium finishes throughout. The main level features a stunning chef's kitchen adorned with quartz surfaces, flowing seamlessly into elegant living and dining spaces designed for sophisticated gatherings. Upstairs, discover a lavish primary suite complete with a spa-inspired five-piece bathroom featuring heated flooring, a custom walk-in wardrobe, and a private fitness studio opening to a balcony with picturesque views. Three additional well-appointed bedrooms occupy the upper level, served by a beautifully renovated full bathroom. Outdoor living reaches new heights with a secluded hot tub retreat and the crowning jewel - a detached garage topped with a rooftop terrace, an extraordinary feature in urban living. Perfectly positioned moments from boutique shopping, fine dining, and cultural landmarks like TD Place and the Rideau Canal, this residence represents a rare fusion of luxury living and prime location in one of Ottawa's most distinctive communities. (id:53341)
136 King George Street
Ottawa, Ontario
Discover a prime investment opportunity with this well-maintained triplex at 136 King George Street. The property features three 2-bedroom units, each offering comfortable living spaces and appealing layouts ideal for steady rental income. Located in Ottawa's desirable Overbrook neighborhood, this property offers an unbeatable location just minutes from Highway 417, with easy access to downtown and beyond. The St. Laurent Shopping Centre one of Ottawa's major retail destinations is only a short drive away, offering shopping, dining, and entertainment at your fingertips. The scenic Rideau River, with its nearby parks and walking/cycling paths, is just a short stroll away .Blending urban convenience with a touch of nature, this turn-key triplex is a smart addition to any real estate portfolio. An exceptional opportunity also awaits: this property may be purchased together with 138 King George Street, the adjacent triplex, to create a 6-unit complex on two side-by-side lots. (id:53341)
138 King George Street
Ottawa, Ontario
Discover a prime investment opportunity with this well-maintained triplex at 136 King George Street. The property features three 2-bedroom units, each offering comfortable living spaces and appealing layouts ideal for steady rental income. Located in Ottawa's desirable Overbrook neighborhood, this property offers an unbeatable location just minutes from Highway 417, with easy access to downtown and beyond. The St. Laurent Shopping Centre one of Ottawa's major retail destinations is only a short drive away, offering shopping, dining, and entertainment at your fingertips. The scenic Rideau River, with its nearby parks and walking/cycling paths, is just a short stroll away .Blending urban convenience with a touch of nature, this turn-key triplex is a smart addition to any real estate portfolio. An exceptional opportunity also awaits: this property may be purchased together with 138 King George Street, the adjacent triplex, to create a 6-unit complex on two side-by-side lots. Note the interior images are from Unit2 at 136 King George. (id:53341)
700 Coast Circle
Ottawa, Ontario
Welcome to 700 Coast Circle, Minto Redwood, situated on a 52' lot on a quiet family friendly street in Mahogany. This 3550+ sq ft. home has Model home grade finishes throughout-Mirage Maple hardwood flooring, Solid hardwood staircases, Upgraded carpeting and under pad, 9 foot ceilings on both levels, Large porcelain tiles, Quartz countertops throughout, 10 foot 'waffle' ceiling in the main floor family room with a 36" gas fireplace. The kitchen is a hosts delight featuring built in wall ovens, Gas cooktop, pantry & beverage center. The Main living area has southern exposure. The 2nd floor features a massive master with a large closet and an oasis ensuite. Two bedrooms share a Jack & Jill bathroom and the 4th bedroom has a 3 piece ensuite. Storage is a dream with extra cabinets in the laundry, a walk-in linen and a walk in closet in every room. Vinyl Fenced backyard with two access gates. Upgrades worth 170k+! Appliances, blinds and fence all here too! Are you ready to move into your dream home? (id:53341)
1502 - 3580 Rivergate Way
Ottawa, Ontario
If it is casual elegance you seek, then stop here and explore. This much sought after address offers a luxurious atmosphere from the moment you enter through the Gate. Top notch security, concierge service topped with many amenities offer the epitome of upscale living. Spacious foyer leads you into an elegant living/dining area with a den which can serve as a multifunctional space such as a home office, cozy reading nook, or entertainment room to name a few. The bright and cheerful kitchen leads to a generous balcony where you can enjoy the view with your morning coffee or afternoon tea. The primary bedroom, set off on its own has a luxurious ensuite and walk in closet. Laundry room and powder room flow nicely off the foyer on the way to the second bedroom. There is another full bath for guests to feel right at home. Indoor parking and two lockers complete this unit. Hardwood Flooring throughout. Freshly painted throughout and awaiting your approval. Immediate possession available. Some images have been virtually staged. (id:53341)
122 Ridgemont Drive
Beckwith, Ontario
Custom designed elegance and excellent value!! This gorgeous custom built home by Tomar Custom Homes is situated in the highly sought after and family friendly community of Ridgemont Estates. Featuring over 3200 sq ft of living space and impressive features including a designer style kitchen by Deslauriers custom kitchens w/Quartz counters,H.Q stainless appliances,convenient work island accented by pendant lighting,spacious livingrm w/gas fireplace and Maple hardwd flrs,main floor office/den,hardwd staircase w/dedicated glass windows allowing for tons of natural light,.upgraded lighting/plumbing fixtures, and 9'ceilings on main level.The 2nd level offers 4 huge bedrms plus a 10' x 8' laundryrm (currently being used as 5th bedrm) incredible King sized Primary bedrm retreat complete w/luxurious 5pc ensuite bathrm and w/custom glass shower and quartz topped vanity. FULLY FINISHED LOWER LEVEL features a massive recroom measuring 41'x 14' which has huge look out windows allowing for an extra bedrm w/legal egress window or office to be added with ease if needed!! Spacious double garage has upgraded garage door w/privacy glass. All of this situated on a picturesque 1 acre lot w/loads of space for the kids and pets to run around and play on not to mention swim in your future pool perhaps...township owned vacant lot adjacent to this home ensures added privacy/peacefulness!! Country lifestyle and only a short drive to sought after Carleton Place shops,schools and large box stores and just 15 min to Stittsville. You and your family will absolutely love it! Photos taken from a previous listing. 24 hr irrevocable for offers (id:53341)
All of the real estate listings here come from a CREA data feed, which keeps the website updated with the latest Ottawa real estate listings, updated every 15 minutes. As you browse the site, you can save all of your favourite listings and feel free to reach out with any questions.


