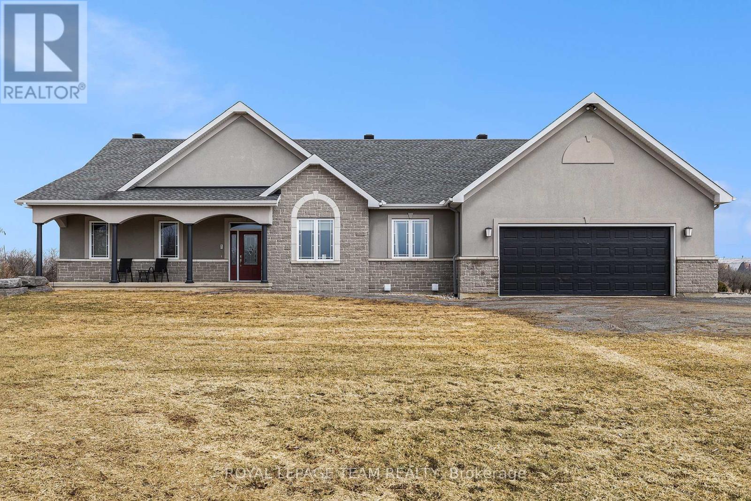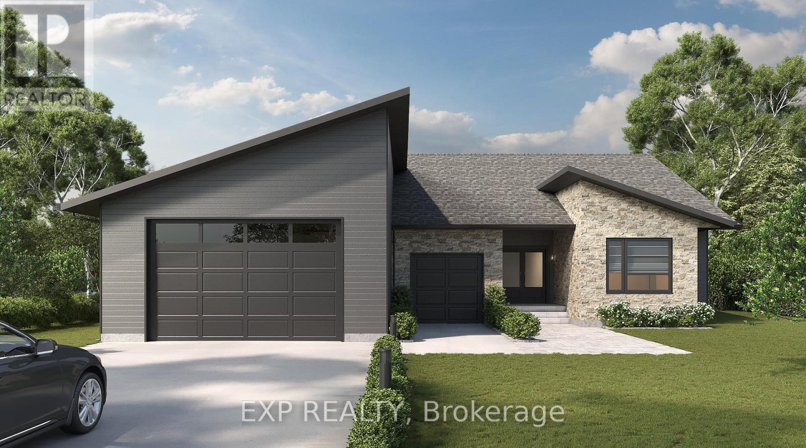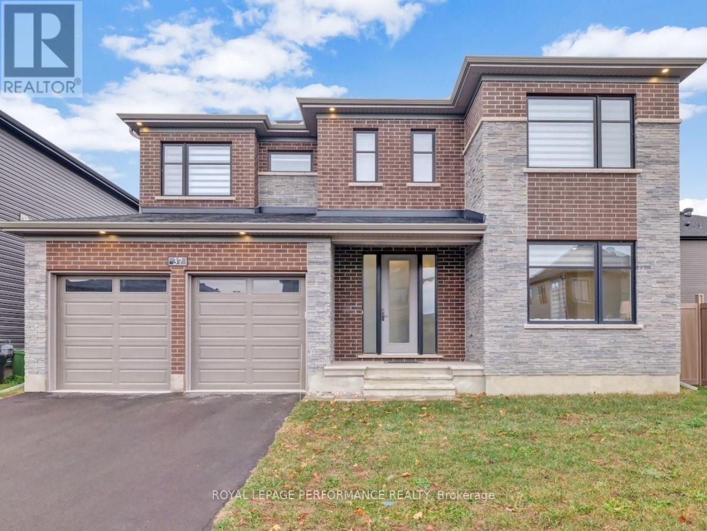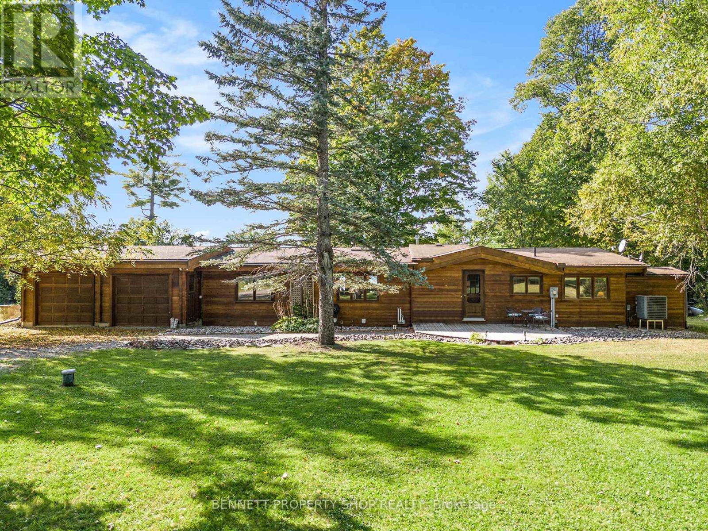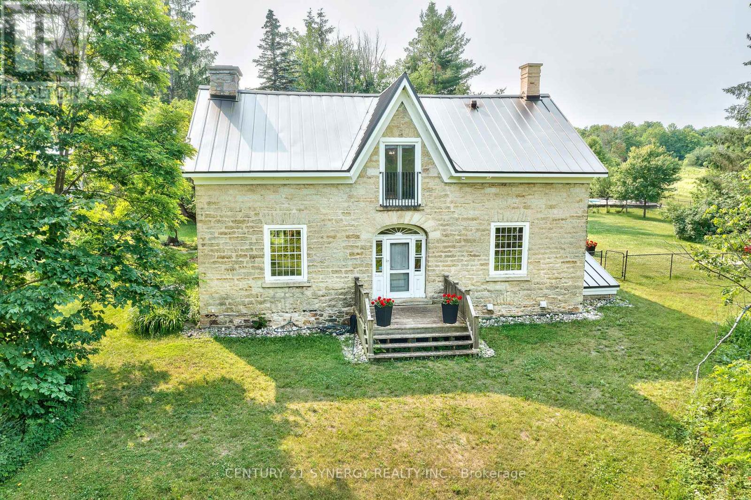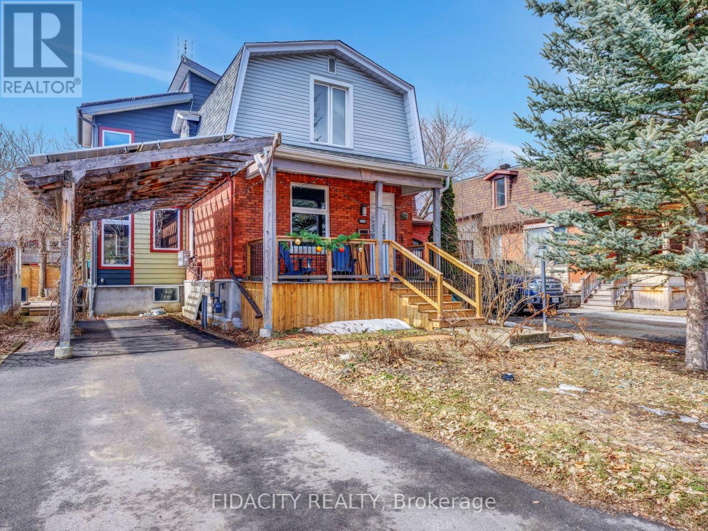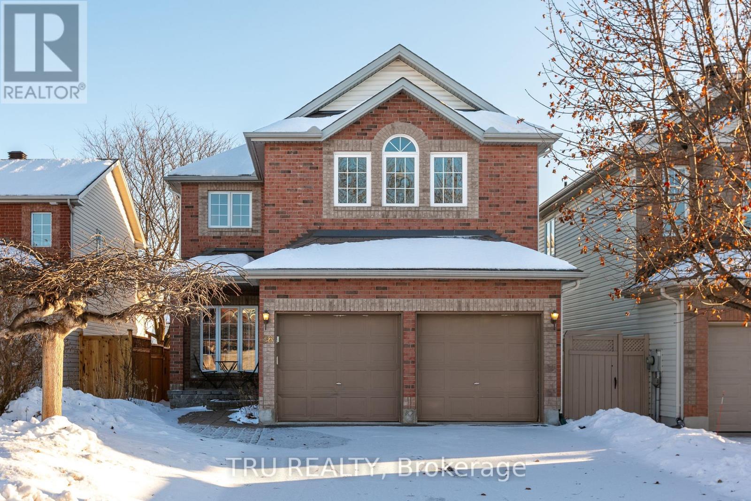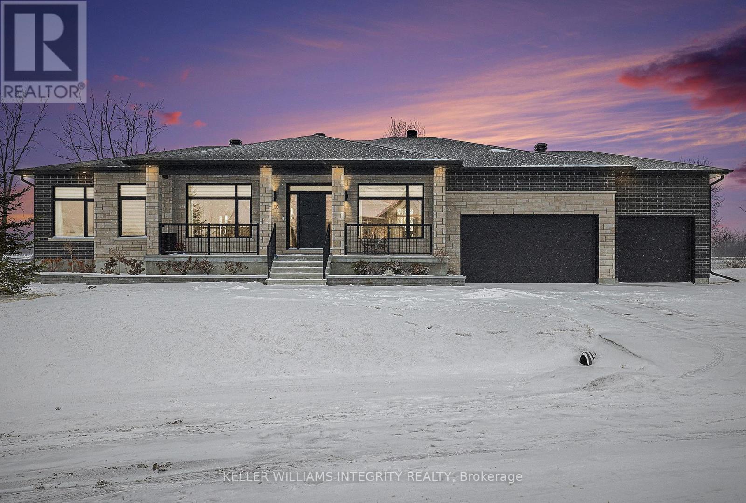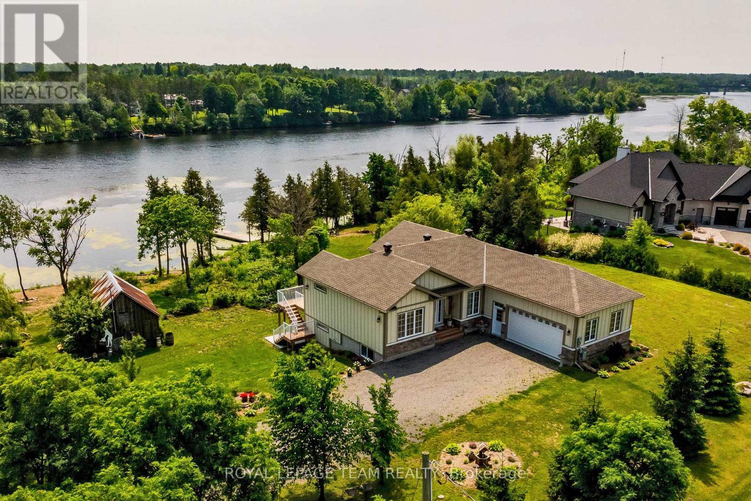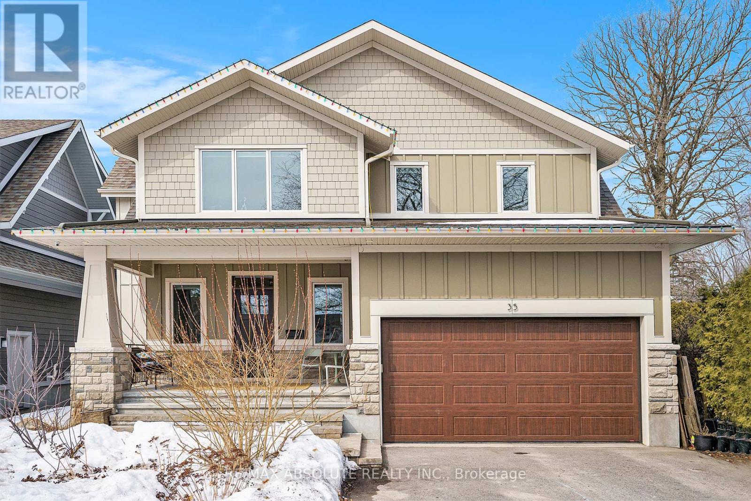All Real Estate Listings in Ottawa
Use the filters to search by price, # bedrooms or neighbourhood.
4225 Scotch Line
Tay Valley, Ontario
All upgraded walkout bungalow with flex space for your growing family or, extended family. You also have a separate building for professional office or apartment. Setting is beautifully landscaped 3.8 acres, just steps from Grant's Creek boat launch which opens into Pike Lake. Extra-large 3+1 bedroom, 3 full bathroom home offers extensive updates including two luxury primary suites. Welcoming covered porch opens into elegant wide open foyer with double closet. Living room fireplace flanked by two tall windows. Formal dining room. Sparkling white kitchen with accent brick wall and wall of pantry. Kitchen light-filled dinette has patio door to entertainment-sized upper deck. Main floor primary suite retreat with two double closets, ensuite and patio doors to private sunroom with access to the deck. Two more good-sized bedrooms and full bathroom. Walkout lower level relaxing family room has fireplace with woodstove insert and a big games room. The lower level spa-like primary suite includes 4-pc ensuite. Plus, lower new sunroom with free-standing propane stove; laundry room with sink and counter space for folding clothes. Property's charming separate building recently renovated into office with propane fireplace and also guest apartment with free-standing propane stove. The home's lovely gardened exterior provides staycation pleasures with new above-ground pool, new hot tub and gazebo. Plus, minutes to boat launch for fishing on Pike Lake and 5 mins to Mapleview Golf Club. 10 mins to Perth. (id:53341)
37 St. Claire Avenue
Ottawa, Ontario
A luxurious custom-built family home with impeccable finishes, in one of Ottawa's most coveted communities, St Claire Gardens. Enter the home to 9' ceilings, a walk-in coat closet, 5 "oak wood floors, modern details, & floor to ceiling windows. Separate walk in mudroom entrance from the double car garage, with extra storage space for your growing family. First level boasts a dedicated open concept living/dining, a huge breakfast bar, and plenty of prep space in the open kitchen space. Luxurious granite island with oversized countertops that fts 5 barstools, makes hosting a dream. Top-notch appliances include stainless steel fridge, with gas stove, hoodfan and dishwasher. Separate Walk in butler's pantry with a hideaway pocket door w custom glass inlay, leads to your coffee/ breakfast station and plenty of additional storage. Bar niche in main floor kitchen area to conveniently serve your guests. The first level has a bonus sunroom with heated ceramic floors, over-looking over the expansive low-maintenance yard with Astro turf that was professionally installed. Partly fenced yard, easily divided from 35, with the posts still under the turf. Backyard features trees, a storage shed & plenty of play space. Second level boasts a luxe primary bedroom w/ walk-in closet, spa-like en-suite w/ glass walk-in shower & quartz countertops, and a luxurious free standing tub. Two additional bedrooms w/ shared 4-piece bathroom. Separate bedroom level laundry room with cabinets & folding table, wash basin and heavy duty fold away drying rack. Finished lower level with a generous lounge, in-law suite can be easily incorporated using the bonus bedroom, and 2 piece bathroom with rough-in in for a shower. Near every amenity, the best schools & green spaces Walking distance to parks, schools (including Algonquin College), coffee shops, & groceries, while Byward Market & downtown core is just a 20 minute drive away. Furnace, AC, HWT, 2018. (id:53341)
873 Dunlevie Avenue
Ottawa, Ontario
Discover the essence of urban living in one of Ottawa's most sought-after neighbourhoods. This 3 bed 2 bath home sits on a generous 130' x 119' lot, offering endless possibilities for renovation, expansion, or redevelopment. An extra-deep yard featuring ample space is ideal for summer gatherings, ample play areas, and vibrant perennial gardens. The home also includes a sizeable 2-car attached garage and plenty of laneway parking. The lower level presents an opportunity to add more bedrooms, create additional living spaces, set up a home office, or even design an in-law or nanny suite. Situated on an exceptionally quiet street, this property is conveniently located near schools, shops, restaurants, public transit, the JCC, The Ottawa Hospital, and a host of other daily amenities. Approx. total above grade floor area 1391.49 sq.ft + basement 1339.93 sq.ft. The property is being sold in its current condition, without any guarantees or warranties from the Seller regarding its state. (id:53341)
408 Gidran Circle
Ottawa, Ontario
HUGE PIE LOT! Welcome to this RARE Cardel Ridgecrest luxury SFH in the mature community of Blackstone in Kanata South, 5 mins walk away from trails, 4 local parks and shopping at Fernbank Walmart! This home is a rare 46 Cardel model with over 2,800 sq. ft. of living space above grade - the largest home in Cardels recent home lineup and a RARE find on resale markets. Not only that, but this home sits on a quiet street w/ a HUGE pie lot measuring ~8,300 sq. ft! Step in to find a cozy living & dining space w/ HUGE window for wonderful natural light. Light color walls, modern trim & 5 white oak HW accentuate the modern design style & make the spaces feel bright & airy. The kitchen is SUPER functional - 3 different pantries! & includes SS appliances, huge eat-in island, taller cabinets & granite counters. The breakfast area is big enough to be a dining room by itself! And the two-storey great room w/ HUGE windows - come see it for yourself! The first floor also includes a home office & FULL two-car garage, while the second floor includes an oversized primary suite w/ 5-pc ensuite, 3 well-sized secondary bedrooms, main bath & laundry. The basement has 3-piece bath room rough-in, and the backyard await your personal touch - so much potential! (id:53341)
672 Country Street
Mississippi Mills, Ontario
Welcome to this beautiful 5-bedroom bungalow situated on 16 acres, offering the perfect blend of privacy, comfort, and practicality. This spacious home features an open-concept layout that seamlessly connects the living, dining, and kitchen areas, making it ideal for both everyday living and entertaining. As you walk in the front door, you are immediately greeted by the sunlit foyer, which leads to the family room room with fireplace and vaulted ceilings, the dining area and open-concept kitchen with extensive cabinetry, ample counter space and kitchen island with seating capacity. Adjacent to the kitchen is an large mudroom with laundry area that leads to the garage. The main level also features a spacious primary bedroom with two walk-in closets, 5-piece washroom with dual vanity, and three additional bedrooms and a 4-piece washroom. The lower-level is equipped with radiant in-floor heating for year-round comfort and it has a home theatre projector and screen, wired for surround sound. With 9ft ceilings, there is ample space for a variety of uses whether its a golf simulator haven, basement hockey rink, home gym, or a cozy recreation area.The home is fully wheelchair accessible, ensuring ease of movement throughout the entire space. For those who need room for vehicles, hobbies, or business, this property includes not one, but two garages. The large attached garage (26'11" x 43'10ft) provides ample space for four vehicles, tools, and storage. In addition, the separate commercial garage measuring approximately 28ft by 36ft, offers a fantastic opportunity for business owners or anyone needing extra workspace for projects or equipment. Whether you're entertaining guests or enjoying peaceful family nights, this backyard is designed for relaxation and fun, with the pool, fire pit, interlock patio with ample room for hosting barbecue parties. Furnace- 2022; AC- 2023; 80 Gallon Hot Water Tank - 2022; Rebuilt Water Softener - 2023; Microwave and Dishwasher - 2024. (id:53341)
156 Frank Fisher Crescent
Mississippi Mills, Ontario
The Quinn - Modern Bungalow on a walk-out lot just outside the Historic Town of Almonte** Experience the perfect blend of rustic charm and modern elegance in this beautifully designed 2-bedroom, 2-bathroom bungalow with an attached 3-car garage, covered deck (optional screened in porch). Set in an exclusive community of White Tail Ridge, this residence features woodcraft details, vaulted ceiling, creating a warm yet contemporary feel. Move-in slated for Fall 2025 - still time to customize! Located in the picturesque sub-division North of the charming historic downtown of Almonte. The community is known for being the home of James Naismith, the man who invented basketball. Almonte Ontario is one of the provinces most picturesque small towns. Set along the winding Mississippi River, this former mill town is full of history, striking architecture, fun shops, and plenty of places to dine and call home. The home also boasts a polar-foamed basement with drywall, electrical to code, and a 3-piece rough-in, providing endless possibilities for future expansion. Dont miss your opportunity to embrace the ultimate lifestyle in this breathtaking community. Secure your dream home today! (id:53341)
37 Jetty Drive
Ottawa, Ontario
Welcome to 37 Jetty Drive in the sought after community of Mahogany. This spectacular 4+1 bed, 5-bath family home boasts approximately 3,904 sq/ft [Includes finished basement] of luxury living and is situated on a 52.99x95.18 ft premium lot. 9 foot ceilings on the main floor and 8 foot on the second level. Upgraded coffered ceilings in the family room with cozy linear gas fireplace. Spacious eat-in kitchen with quartz counters, black stainless steel appliances, gas stove, butlers pantry and full walk-in pantry. Main floor features wide plank hardwood and tile flooring with formal living/dining rooms, den/office, and powder bath. Luxury primary bedroom with dual walk-in closets and 5-piece spa-like ensuite. Second bedroom offers a walk-in closet and 3-piece ensuite; third and fourth bedrooms share the Jack and Jill bathroom. Enjoy the convenience of central vac and second floor laundry. Fully finished basement comes complete with fifth bedroom, walk-in closet and 3 pce bathroom. Double garage with inside entry to large foyer and walk-in closet. The backyard offers a fully [pvc] fenced yard with storage shed. OVER $100K in upgrades. A must-see! (id:53341)
1031 Barryvale Road
Greater Madawaska, Ontario
FABULOUS FULLY FURNISHED 4 SEASON LAKEHOUSE ON CALABOGIE LAKE. This west-facing home has picturesque lake & mountain views. Very gradual slope to the lake for easy access to your private dock for your boat or swim in pristine waters. Entertaining is a breeze w/a fabulous chefs kitchen with a massive island that's sure to be the heart of this home. The open floor plan is seamless w/outdoor patio overlooking GORGEOUS sunsets. This 4 bed 2 bath cozy beauty has a private, separate principle suite w/bay window, stylish modern ensuite/walk-in closet. The family room is expansive & welcoming w/a gas fireplace to cuddle up by. The dining room will host a large family feast. The lower level is the perfect games room & movie retreat. Nature calls you to get active from every window to golf, experience the motorsport park, trails, Peaks ski hill, hunting & miles of trails or just relax and take in the scenery. It's 4-season resort living just 45min from Ottawa. Great BNB Income. Some digitally enhanced photos (id:53341)
52 Big Dipper Street
Ottawa, Ontario
Welcome to your future dream home- a stunning sanctuary where modern elegance meets unparalleled comfort! This exceptional residence, spanning over 4,000 square feet and boasting more than $175,000 in upgrades, is designed for both luxury and functionality.With 5 spacious bedrooms and well-appointed 5 bathrooms,this home boasts expansive living areas adorned with top-tier finishes and energy-efficient features.Step inside to experience the grandeur of soaring 9-foot ceilings on the main floor,enhancing the spaciousness of the open floor plan.The gourmet kitchen is a chef's dream, equipped with top-of-the-line stainless steel appliances, beautiful upgraded cabinetry, a striking extended central island with natural stone and exquisite light fixtures that set the stage for culinary creativity.The open concept design seamlessly integrates the kitchen with the inviting living and dining areas, creating a warm and welcoming space for gatherings and family time.Experince the convenience of a dedicated main floor laundry and mudroom,seamlessly connected to the garage.Retreat to the serene primary suite, complete with its 5-piece ensuite bathroom featuring modern fixtures & grand walk-in closet.Additional spacious rooms offer generous closets and Jack and Jill bathroom, ensuring everyone has their own personal space.The second-floor loft offers a versatile space that can be transformed into a 6th bedroom, home office, playroom or relaxation retreat catering to your lifestyle needs.Discover a beautifully finished basement featuring additional bedroom and 3-piece bathroom.Enjoy a versatile recreation room perfect for leisure activities, along with ample storage space.With steel-reinforced 8 concrete foundation walls and durable 3 troweled finish basement floors, peace of mind is paramount. Situated in a vibrant and family-friendly community, close to schools, parks, shopping centers,and recreational facilities perfectly blending comfort and convenience. Your dream home awaits! (id:53341)
1106 Bravar Drive
Ottawa, Ontario
Nestled on a private, treed corner lot just shy of half an acre, this stunning home in the heart of Manotick offers space, privacy, and an unbeatable location. Just a short walk to the Rideau River, parks, and the charming village of Manotick, this is the perfect setting for families looking for both tranquility and convenience. Boasting over 3,400 sq. ft. of finished living space (3,100 sq. ft. above grade), this home features a grand entrance with a sweeping staircase, an open and spacious floor plan, and gleaming hardwood floors throughout. The gourmet kitchen is a chefs dream, complete with granite countertops, an island, stainless steel appliances, and an eat-in area. The bright and airy primary suite offers a bonus window loft space, a 4-piece ensuite, and ample closet space. With 4 bedrooms, 3 full bathrooms, and a main-floor den, there's room for everyone. The lower level is perfect for entertaining, featuring a home theatre with a projector and screen, plus a room that can be used as a guest bedroom for visitors. Step outside to your backyard oasis, where a heated saltwater pool, a sprawling deck, and lush greenery create the ultimate retreat for relaxation and summer gatherings. With no neighbors in sight, you'll enjoy unparalleled privacy. This home offers amazing value in one of Ottawa's most sought-after communities. (id:53341)
207 Allans Mill Road
Tay Valley, Ontario
If you love stone houses, you must see this one lovingly restored with attention to detail. This home has been a loved Airbnb site for many over the last few years. Approximately 7.6 acres if you wish to Hobby Farm. Bordered by Grants Creek, enjoy your coffee sitting on the porch watching the Blue herons, and other wildlife frolic in the creek. Enjoy the oversized, heated pool, then walk to the patio for drinks. When it gets chilly in the evening, walk into the beautiful recreation room, with high-end, large windows and doors looking over your land. The property also boasts a series of buildings that housed the post office, the blacksmith, and the wagon wheel maker. The owner has started renovating the post office, (guest house) and has a furnace and air exchanger installed. The original windows are all refurbished, board/batten & new steel for the roof in storage. This would be a magnificent executive home, with/without horses, or continue using it as a high-end rental. ** This is a linked property.** (id:53341)
396 Daly Avenue
Ottawa, Ontario
Located in the heart of Sandy Hill, close to beautiful Strathcona Park, scenic pathways along the Rideau River, walking distance to all amenities and conveniences, and just a short commute anywhere in the city, this home is perfect for anyone wishing for abundant space without having to move to the suburbs. Situated on a large 50 by nearly 100 foot lot, the fully fenced back yard is ideal for children and pets to play, while still leaving plenty of space for the adults to enjoy! Inside, you will find all the desired old world charm, cozy victorian features, and high ceilings that you would expect in a home of this vintage, with the added benefit of modern updates and touches throughout - the main floor primary bedroom includes an updated 3 piece ensuite, the kitchen boasts quartz countertops and stainless steel appliances, and the large family room is warm and inviting with a wood burning stove for the winter and access to the back deck for the summer - the best of all seasons! With 5 bedrooms, plus a formal seating room, and bonus third floor den, this home is perfect for large families, or anyone needing ample space to work and entertain from home. In addition to this stunning main home, there is a fully separate SECONDARY UNIT on the second level, with separate entrance, allowing for an income generating apartment, home for an adult child, in-law suite, or simply a private living space for your guests. (id:53341)
113 Charlie's Lane
Ottawa, Ontario
Welcome to this exceptional all-brick bungalow, perfectly situated on a rare double lot in the charming Village of Carp. Designed with both elegance and functionality in mind, this stunning home offers over 2960 square feet of beautifully finished main floor living space, plus a fully finished lower level. This private lot features beautiful gardens and a backyard oasis. Step inside to discover a bright and spacious main floor, where an expansive living area flows seamlessly into the gourmet kitchen, complete with custom cabinetry, a massive walk-in pantry, and a breakfast nook. The adjoining enclosed porch offers a cozy retreat with views of the meticulously landscaped backyard. Enjoy cathedral ceilings and hardwood flooring in the open concept great room and dining room. The main floor boasts three generously sized bedrooms, including a luxurious primary suite with a walk-in closet and a 4 piece en suite. A main floor laundry room adds to the convenience. The lower level is fully finished, offering a spacious family room, a home gym, an office, an additional bedroom, and a full bathroom, making it ideal for multi-generational living or hosting guests.Outside, the in-ground copper ironizer heated pool and Trex decking provide a perfect setting for summer relaxation, while the paved driveway and manicured gardens enhance the home's curb appeal.The oversized two-car garage provides ample storage and convenient inside entry to the home.Thoughtfully designed for accessibility, this home features a fully integrated lift, wide doorways, and primary living spaces with a 5-foot turning radius, ensuring ease of mobility for all.This one-of-a-kind bungalow combines luxury, comfort, and practicality in a picturesque setting. A rare opportunity to own a sprawling, fully accessible home on an oversized lot in the heart of Carp. Schedule your private viewing today! (id:53341)
422 Sparks Street
Ottawa, Ontario
Cathedral Hill executive townhome in pristine condition. Like new! End unit with over 2300 sq ft of living space. Private elevator to all levels including your personal parking garage. Expansive wraparound rooftop terrace with over 500 sq ft. offering striking vistas of the Parliamentary precinct, the Canadian War Museum, the Ottawa River & the Gatineau Hills. Three additional balconies! Enjoy full tower amenities including a Concierge 8am-8pm (weekends 10 am-3 pm), a fitness centre, party room, car & dog washing stations, guest suites & more. This luxury townhome is unique in that it boasts having a street-level residential address on Sparks. Architectural elements are clean-lined, adding to the feeling of space. Finishes are classic, yet still modern, and create a neutral backdrop. Main level boasts a large family room, office or den plus a powder room. Home office perfect for meeting clients without having them go through the rest of your home. Second level with open concept living/dining/kitchen. Mint condition appliances including Liebherr fridge, Fulgor Induction stove & Blomberg dishwasher. Expansive island with breakfast bar & quartz counters. Private office and powder room complete this level. Front balcony and large rear terrace on this level. Third level features a primary suite with spacious balcony, two closets and a 4 piece ensuite with jacuzzi tub, heated floors and heated towel rack. Second bedroom with walk-in closet & 3 piece ensuite. Convenient laundry room with utility sink. Two-storey stairwell between the third floor & the forth floor rooftop terrace opens the interior to a flood of natural light, some of which reaches the primary ensuite through transom windows above the vanity. New boiler in 2025. Custom blinds throughout. Two garage parking spaces and large storage area. Steps to peaceful Bronson Park, LeBreton Flats & new Ottawa library. Cathedral Hill is one of the most environmentally friendly & sought-after condominium projects. (id:53341)
296 Royal Avenue
Ottawa, Ontario
Prime Location in One of the City's Most Coveted Neighbourhoods! Located on a quiet street just two blocks from Westboro Beach, scenic river pathways, and just steps away from the lively Westboro Village with all its amenities. This 4-bedroom, 3-bathroom home offers over 2,400 sqft of bright, spacious living space with charming architectural elements.The open-concept main level features 9ft ceilings, refinished hardwood floors, and pot lights. The living room flows effortlessly into the kitchen and dining area, filled with natural light from large south-facing windows. The rear addition offers a flexible den/office, laundry room, 4-piece bath, and access to the 20ft wide side yard with a deck.The spacious primary bedroom includes a private balcony, a 3-piece ensuite, heated marble flooring, and a loft area ideal for an office, or flex space. Three additional bedrooms boast sustainable bamboo flooring. Plus, the home is equipped with 40 solar panels for a boost of energy efficiency. (id:53341)
D - 3332 River Road
Ottawa, Ontario
This lovingly maintained and updated 4-bedroom Executive Bungalow sits on a beautifully landscaped lot boasting approximately 150 feet of shoreline along 27 lock-free miles of boating.Imagine enjoying serene summer moments with breathtaking views of gorgeous sunsets from this idyllic setting for water enthusiasts. The property features a boat port, lift, docks, and an inground pool, providing endless opportunities for outdoor recreation and relaxation. The backyard oasis, complete with mature shade trees, a patio, two gazebos, and a large deck off the great room, seamlessly extends your summer living and entertainment space.The open-concept living area, with a grand reception room and great room, is perfect for both formal entertaining and casual gatherings. Three fireplaces, two gas and one wood create a cozy ambiance in the great room, family room, and kitchen. Skylights, and pot lights add to the bright and airy feel of the home. The luxurious primary ensuite features an updated shower, granite countertop, and marble accents. Nestled in a quiet enclave of waterfront homes, this property offers peace and tranquility while still being close to all the amenities that Manotick has to offer.Don't miss your chance to experience waterfront living at its finest-schedule your private showing today!48 hours irrevocable on all offers as per form 244. **EXTRAS** OFFERS: Schedule B & C (attached) to accompany all offers. 48 hours irrevocable on all offers as per form 244. (id:53341)
296 Ridgemont Drive
Beckwith, Ontario
Elegant & sophisticated Executive Class sun-filled Bungalow extensively upgraded throughout, located on a premium lot with trees within Ridgemont Estates, in the peaceful Ashton Countryside. The open concept main level features an abundance of windows offering tranquil views of the private backyard and overlooks the inground pool and elaborate professional landscaping. Features rich hardwood floors that flow seamlessly throughout the main level, a spacious living room with gas fireplace, a scrumptious culinary kitchen with quartz counters, quality cabinetry, expansive island with breakfast counter & stainless steel appliances. Dining room is open to the kitchen & access to the deck. Primary bedroom has a large walk-in closet and luxurious 3pc ensuite. Professionally finished basement with spacious family room with big bright windows, a 4th bedroom, 3pc bath & utility room. Oversized 2 car garage. Quality built by Tomar. A rare offering. Recent upgrades: Pool and landscaping/ Fence- $85,000 summer of 2021; Basement- $75,000 completion fall of 2023. (id:53341)
206 Deerwood Drive
Ottawa, Ontario
Known for its family friendliness, Deerwood Estates is a country neighbourhood with quick direct access to many desirable locations such as 15 mins to Arnprior, Almonte or Kanata. Here in the Deerwood subdivision, 2.4 private acres with lovely spacious walkout bungalow, attached 2-car garage and, detached 3-car garage-workshop. You'll be pleased with all the extra spaces the 3+2 bed, 3.5 bath home offers your growing family, extended family and in-laws. Exterior of home is attractive Cambrian Fusion Stone and quality CanExel siding. Impressive wide interlock walkway leads up to front entrance. This home has many welcoming features, such as light-filled oversized foyer with wall of closets. Flooring is cherry Jatoba hardwood, ceramic tile and laminate. Spacious living room sparkles with sun shining thru all the windows. Kitchen wrapped warmly in solid cherry wood cabinetry and has full wall of cupboards, lots of room for prep and storage. Open to kitchen is the dining room with patio doors extending living outside on the big deck with BBQ hookup. The primary suite overlooks peaceful backyard; the windows have built-in honey comb blinds. Primary suite's walk-in closet is fabulous organizer and the 4-pc ensuite has separate shower plus deep soaker tub. Two more comfortable bedrooms, each one has walk-in closet with organizer. Main floor powder room and great laundry centre with sink and cupboards. Lower level walkout family room; den/office, two more comfortable bedrooms, 3-pc bathroom and, oversized big storage room. Detached 3-car garage is insulated, has hydro and overhead propane heater (rough-in exists for in-floor radiant heat); this garage also has double front doors and another large garage door at the back. Two paved driveway, each with its own entrance. Curbside garbage pickup, mail delivery and on school bus route. Just 15 mins to Pakenham ski hill and golf course or, 15 mins to Arnprior's boat launch on the Ottawa River. (id:53341)
28 Borealis Crescent
Ottawa, Ontario
Stunning 4+1 Bedroom Home with Den in Sought-After Carson Meadows This beautifully maintained home offers exceptional comfort and elegance with many valuable upgrades. The main floor boasts 9' ceilings and an impressive 18' soaring ceiling in the family room, complemented by large windows that fill the space with natural light and offer views of the South-facing backyard. THE BRAND-NEW KITCHEN features a beautiful island, granite countertops, and modern finishes, perfect for entertaining. A versatile den completes the main level. Upstairs, you'll find four generously sized bedrooms, including a spacious primary suite with cathedral ceilings, good size walk-in closet and a DESIGNER 5-pieces ensuite. Two of the additional bedrooms feature walk-in closets, and the convenience of upstairs laundry adds to the home's functionality. Hardwood flooring runs throughout both levels, adding elegance and warmth. The finished basement includes an additional bedroom, a 3-piece bathroom, and an expansive recreation room. Outdoor features include interlock in both the front and backyards, a freshly stained two-tier deck, and a NEW CEDAR FENCE. Additional highlights are an EV roughing in the garage and a BRAND-NEW FURNACE. Located close to Montfort Hospital, CHMS, NRC, NCC, CSIS, shops, bike paths, and excellent schools, this home offers both luxury and convenience. *** Motivated sellers - don't miss this exceptional opportunity!*** Photos are virtually staged. (id:53341)
980 Black Road
North Grenville, Ontario
On a quiet dead-end road in Oxford Station, 5 minutes from the 416 & 10 minutes south of Kemptville, sits this lovely 10.323 acre property w/direct access to a multi-use trail system + Limerick Forest recreational area. The original house was built in the early 1900's. A 2 storey addition with basement was added in 2018! This carefully designed blend of classic + new has resulted in a home with all the functionality for today's family life while retaining the charm of a century farmhouse. This home features a spacious great room on the main level which opens to the huge white kitchen, plus provides access to a deck in the private back yard. The chef's kitchen is an amazing size, abundant white cabinets featuring stainless steel appliances, PLUS an expansive island where family & friends can gather. A formal dining room is conveniently located steps from the kitchen. The wide stair case leads to the SECOND LEVEL which features 4 bedrooms, 2 full bathrms + a laundry room. The primary bedroom is huge. The large picture window in the primary bedroom provides panaramic views one can enjoy of the acreage including the paddocks. This equestrian property features: 3 pastures; an arena (7,200 sq.ft.); a barn (2023-2,520sq.ft.); a detached garage (2014-32'x26'); new septic system-2018; new well-2022;+++! (NOTE: the railway line at the very back of this property is NO LONGER IN USE.) **EXTRAS** all residual landscaping stone and pavers; all fencing related hardware and fencers (id:53341)
3619 Concession Road 1 Road
Alfred And Plantagenet, Ontario
Discover your dream home on this picturesque 4.6-acre waterfront property! This charming 4-bedroom (plus den), 2-bath bungalow features 450 feet of waterfront w/ private beach and dock access along the Ottawa River. The bright, open-concept layout is perfect for entertaining, w/ gourmet kitchen boasting stainless steel appliances that overlooks the spacious living and dining areas. Relax in the family room w/ breathtaking river views or enjoy the serenity from the screened-in porch. The primary bedroom offers a walk-in closet, private deck, and plenty of natural light. A 2nd spacious bedroom completes the main level, while the fully finished basement includes two additional bedrooms (one w/ large walk-in), full bathroom + cozy sitting & rec rooms. This property also features a secondary home, ideal for rental or a B&B opportunity. W/ ample parking and an oversized 2-car attached garage, this idyllic retreat combines comfort and investment potential. (id:53341)
308 Autumn Meadow Way
Ottawa, Ontario
Step into timeless elegance in the heart of Maple Forest Estates a perfect balance of modern luxury and natural serenity. From the moment you arrive, you'll be captivated by the charming covered front porch and breathtaking views over a protected 100-year floodplain and the serenity of no rear neighbours. The open-concept kitchen is a chef's dream, featuring an eat-in island, concealed canopy hood fan, dual-fuel range with a gas stove and electric oven, elegant tiled backsplash, wide plank-engineered hardwood, and custom soft-close cabinetry. Relax by the large fireplace with a stunning tile mantle, creating a cozy and inviting focal point edified by the custom built-in bookshelf. The spacious primary bedroom includes a walk-in closet with a stylish board and batten accent wall, a luxurious ensuite with a soaker tub, three-foot tile flooring seamlessly extending into the walk-in shower, and a his-and-hers floating vanity. Thoughtfully curated finishes throughout the home include stamped ceramic and custom porcelain tiles, flush-mount venting, and updated lighting. The finished basement provides additional living space, featuring a cozy recreation room, a tool room, and a large storage area to suit all your needs. Enjoy the beautifully landscaped yard with nine planted trees, raised garden beds, and a full irrigation system. The covered rear deck is perfect for entertaining or relaxing while soaking in the serene views. A whole-home automatic Generac generator, double sump pump, and a spacious three-car garage with high ceiling to ensure convenience and peace of mind. Located just two minutes off the 416, this home offers the perfect combination of country charm and city convenience. Major amenities, shopping, and dining are just 12 minutes away, making this property ideal for any lifestyle. Don't miss the opportunity to own this elegant, thoughtfully designed home in Maple Forest Estates! Schedule your private showing today. (id:53341)
853 Heritage Drive
Montague, Ontario
Welcome to 853 Heritage Dr, a stunning waterfront, custom built (2021) 'Lockwood Brothers', home on 1.28 acres; the perfect blend of artistic elegance, high quality construction & waterfront lifestyle! Featuring 4 bedrooms plus den & 3 bathrooms, this large home showcases a gracious foyer, a large gourmet kitchen with granite counters, peninsula island & stainless steel appliances, and a living room w/ propane fireplace and magnificent waterfront views! Enjoy family dinners in the an elegant dining room with sliding doors that lead seamlessly to the expansive exterior deck and huge screened-in porch for entertaining! Second set of sliding doors off the kitchen/living room to the screened-in porch; enjoy breathtaking waterfront & landscaped vistas from every window! The primary bedroom suite w/5 piece ensuite bathroom and large walk-in closet on the main level is spa-like with waterfront views and a soaker tub & tiled walk-in shower! The spacious laundry/mudroom w/inside entry to an oversized 2 car garage features a bonus separate walk-in closet for incredible storage! The lower level walkout is a dream! It features a huge family room with two sets of sliding glass doors to a massive exterior patio. With a propane gas fireplace in the family room, two more bedrooms with generous walk-in closets, a den with an abundance of natural light & 4 piece gorgeous bathroom, this lower level is perfect for an in-law suite or multigenerational purposes! With a large dock, incredible artistic barn outbuilding, gazebo & Generac generator this landscaped property has it all! Watch loons, trumpeter swans, osprey & blue herons from your dock! This tranquil waterfront oasis in a historic, artisanal community is all about luxury, location & lifestyle! (id:53341)
35 St. Claire Avenue
Ottawa, Ontario
Bespoke in every way. A 3 bedroom, 4 bathroom home of this caliber is rarely ever offered. Not a single detail was overlooked in creating this custom residence with Scandinavian sophistication, elegance evident at every corner. Convenient main floor powder room, and a walk in entrance closet. Separate oversized mudroom with cubbies, additional storage and an extra closet area for your growing family. High ceilings, huge picture windows, custom cabinetry and upgraded fixtures. Every square foot of this home was custom designed & finished with no room for compromise. A fully retractable door blends the indoor and outdoor spaces through an inviting outdoor entertaining area in the sunroom with radiant in-floor heating, oversized ceramic tile flooring, with bar and wood burning stove for your comfort. The bright white kitchen has oversized granite countertops with breakfast bar, and a separate walk in pantry with a full coffee station. Surrounded by floor to ceiling windows looking out to the low-maintenance grounds, this home is luxury at its finest . Nine foot ceilings throughout, with solid wood beams on the main level, and 5" solid wood premium floors throughout. No Carpet anywhere! The Primary Bedroom has a concealed oversized walk in closet, and a spa like ensuite with a separate soaker tub, and oversized glass shower. 2 additional bedrooms with huge closets, and a separate bedroom level laundry room complete with cabinets, folding station, and hide-away drying rack. The basement level offers a generous playroom, with a full 2 piece bathroom (shower/tub rough-in included) and plenty of storage. The yard includes professionally installed astroturf, and a partly fenced yard with plenty of space for your imagination. With bright and airy living spaces inside and out, this truly is a magazine worthy home. Furnace, Hot Water Tank & AC 2018. Wood Burning Stove was installed and WETT Certified in 2020. (id:53341)
All of the real estate listings here come from a CREA data feed, which keeps the website updated with the latest Ottawa real estate listings, updated every 15 minutes. As you browse the site, you can save all of your favourite listings and feel free to reach out with any questions.





