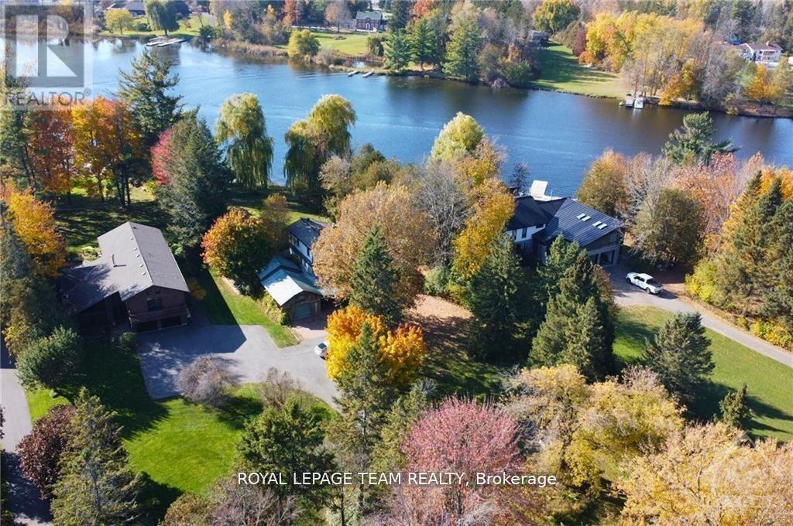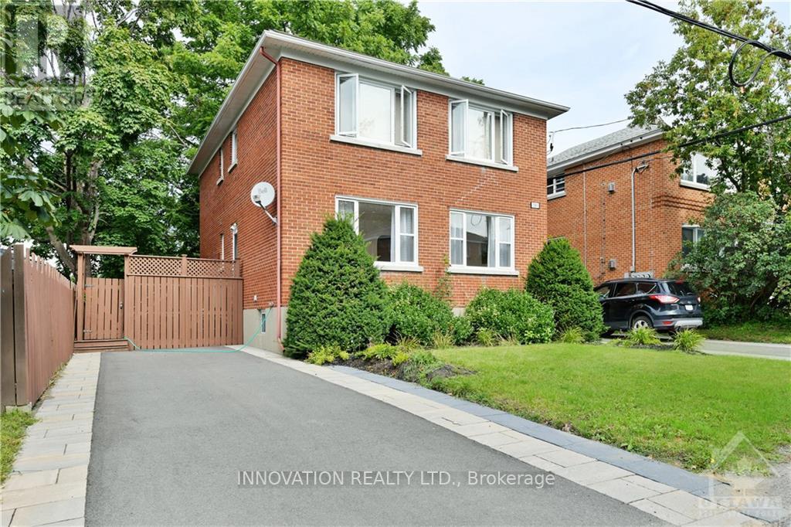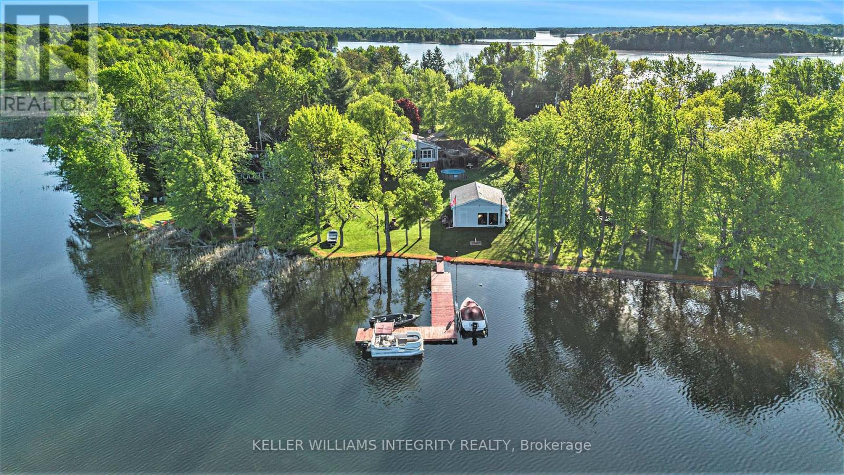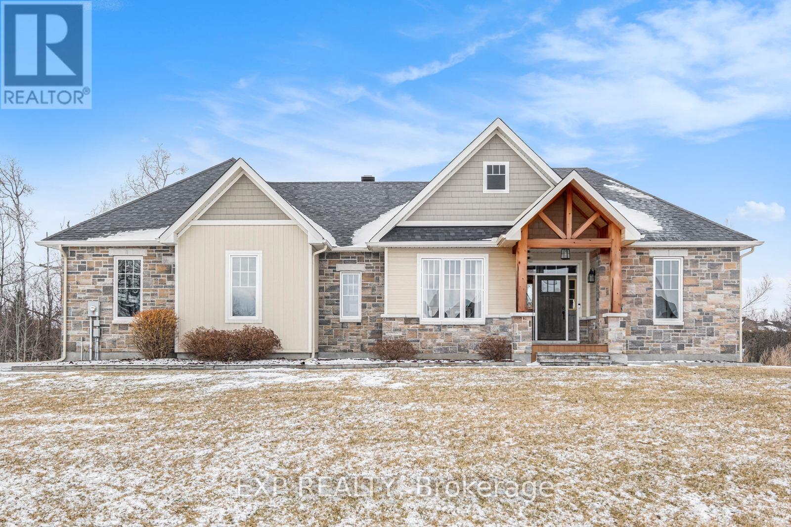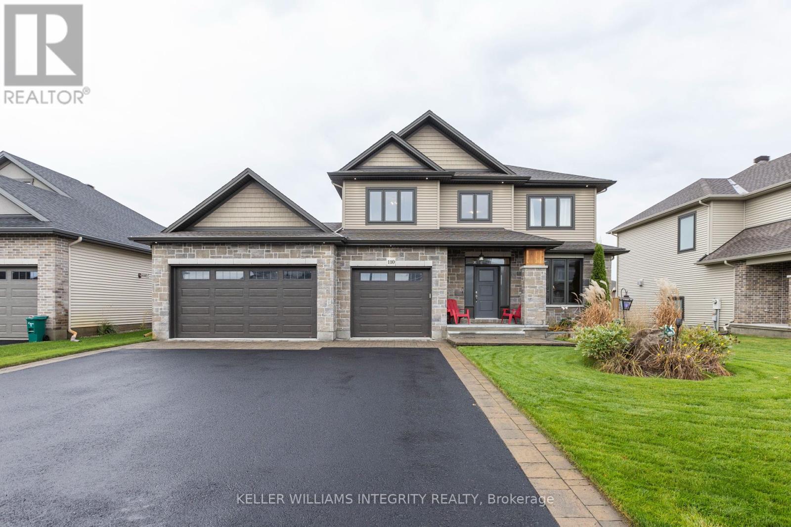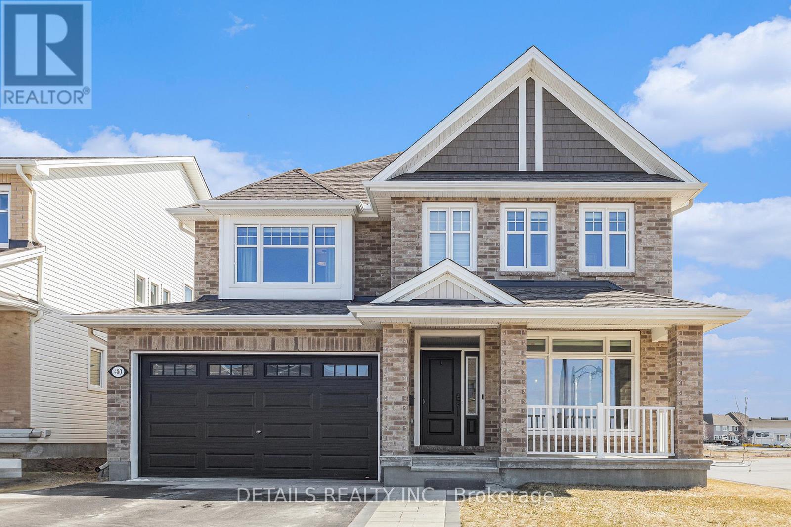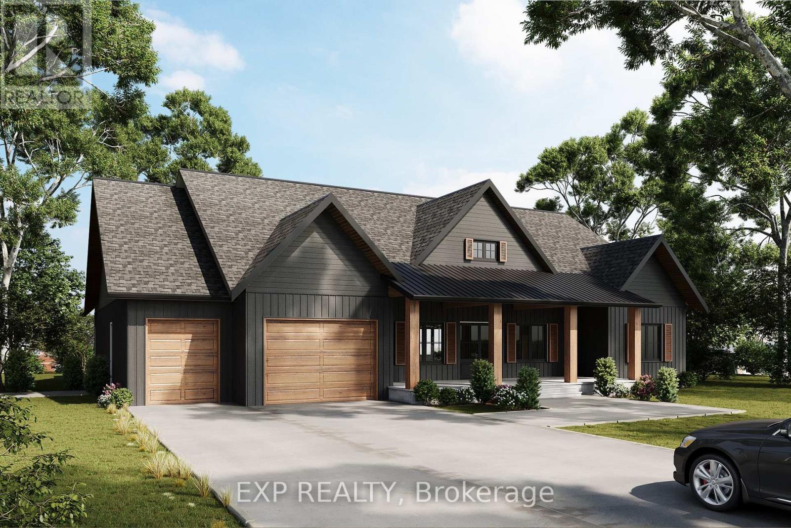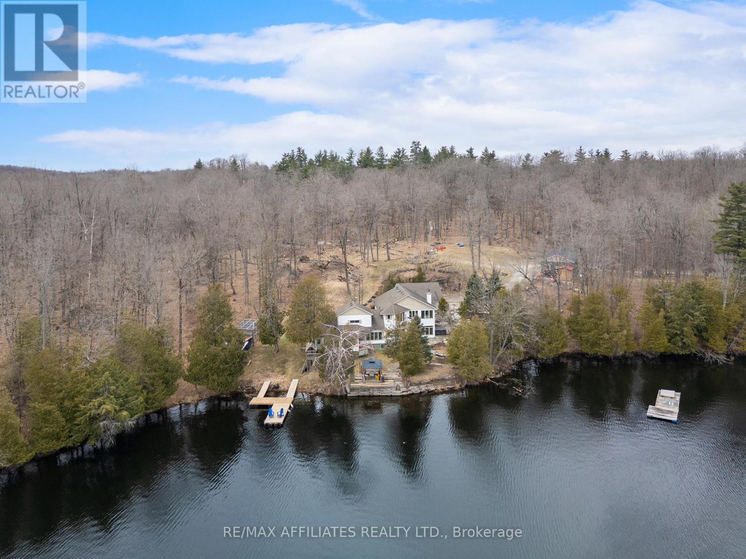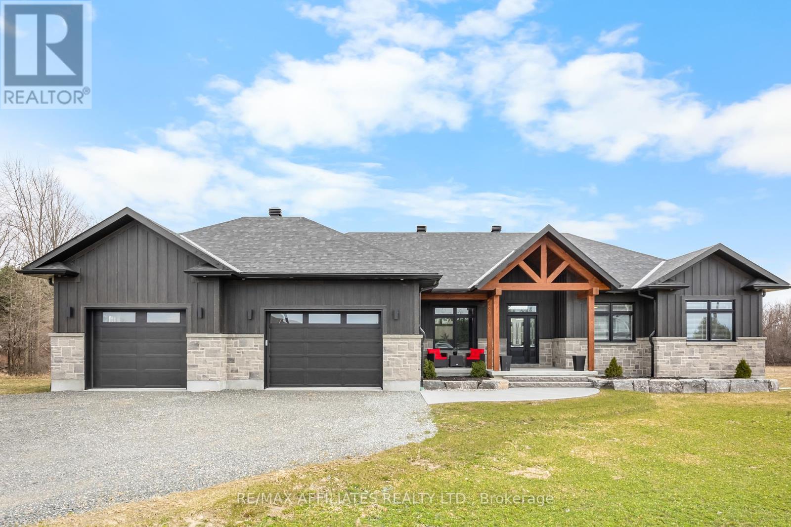All Real Estate Listings in Ottawa
Use the filters to search by price, # bedrooms or neighbourhood.
454 Brunskill Way
Ottawa, Ontario
Exceptionally maintained spacious 4 Bedroom home by Richcraft; the Jefferson with extended floor plan, in beautiful Kanata Lakes. Main floor welcomed by a bright & inviting foyer, with upgraded hardwood floors & spacious living, dining rooms. Highly upgraded kitchen with S/S appliances and quartz counter-tops, eating area looking onto a bright family room with gas fireplace, patio door leads to a private backyard with a gorgeous deck. Circular hardwood stairs lead to the upper floor. Upstairs features a bright and spacious primary bedroom with double sided fireplace & walk in closet, a luxury 5-piece ensuite with double sink & jacuzzi, 3 large size secondary bedrooms. Huge recreation room in the basement. Move in condition. South-facing lets the sunlight flood in! Close to Kanata's high tech sector, DND Headquarters, Richcraft recreation centre, Golf courses, shopping centres and schools, quick access to HWY 417, easy to show (id:53341)
203 Osterley Way
Ottawa, Ontario
Welcome to this beautifully upgraded two-story detached home by Claridge Homes, located in the vibrant and fast-growing Westwood community of Stittsville. Thoughtfully designed with over $90,000 in premium upgrades, this home offers exceptional comfort, style, and functionality for modern family living. The main level features 9-foot ceilings, upgraded rich hardwood flooring and stairs, and an elegant fireplace that brings warmth to the cozy living area. A custom-designed kitchen is the heart of the home, showcasing quartz countertops, upgraded ceramic tile flooring, ceiling-height cabinetry, and stainless steel appliances. The upgraded ceramic tiles and cabinetry continues through the main floor mudroom and into all bathrooms, offering both durability and visual appeal. A large dining room and breakfast area provide ample space for family meals and entertaining. Upstairs, the second floor offers four generously sized bedrooms and a full family bathroom. The spacious primary suite serves as a private retreat, complete with a walk-in closet and a beautifully finished ensuite bathroom. The fully finished basement adds even more living space with a large recreational area, perfect for a home gym, playroom, or media lounge, flexible space that suits any lifestyle. Outside, the fenced backyard provides a safe and spacious area for kids and pets, with room to entertain or simply unwind. The home is also protected by Tarion Warranty coverage beginning in 2022 for added peace of mind. Located within walking distance to the Trans Canada Trail, several parks, top-rated schools, and just minutes from shopping, dining, and everyday amenities, this home offers the perfect blend of quality, convenience, and community. 203 Osterley Way is a move-in-ready gem in one of Stittsville's most desirable neighborhoods. Book your showing Today! (id:53341)
105 Charlies Lane
Greater Madawaska, Ontario
This stunning 3-bedroom, 3-bathroom home on the Madawaska River is situated at the widest part of the river and offers a rare combination of privacy, natural beauty, and waterfront serenity. Located on a picturesque, park-like property with beautiful stone walls, walkway, and waterside fire pit, this home is perfect for those seeking a peaceful retreat. It's situated east/west, so the rooms are filled with light. The gently sloping lot provides effortless access to the water's edge, where you can enjoy swimming, boating, or simply taking in the breathtaking views. Located on one of the quietest stretches of the river, this property ensures a tranquil atmosphere, free from the hustle and bustle. Enjoy your choice of 4 deck areas with spectacular water views. No neighbours on one side, as you share ownership in the 3-acre adjacent waterfront property. Seasonal activities include boating, biking, live music, 7 restaurants, shopping, hiking, ATV adventures, Calabogie Peaks, Snowmobiling, Nordic Trails, Calabogie Motorsport Park. Inside, the home features spacious, light-filled rooms with river views, a well-appointed kitchen, and inviting living spaces designed for comfort and relaxation. Every main floor room has a vaulted ceiling! Sliding doors to the 3-season sunroom. Whether you're looking for a full-time residence or a weekend getaway, this waterfront gem is a must-see! Featuring geothermal heating and air conditioning, you'll enjoy year-round energy efficiency and lower utility costs. Relax and unwind in the hot tub while taking in breathtaking water views. The home is equipped with a water softener, ensuring high-quality water throughout. A cozy wood-burning fireplace adds warmth and ambiance, perfect for chilly evenings. The property also includes a radon mitigation system, providing peace of mind for a healthy indoor environment. This is a rare opportunity to own a well-equipped waterfront retreat with modern amenities and a scenic setting! (id:53341)
2322 Summerside Drive
Ottawa, Ontario
Sitting on the Rideau River, this 4 bedroom, 4 bathroom waterfront home features nearly 140 feet of stunning private shoreline, mature trees and picturesque river views. Open concept layout offers an abundance of natural light, with a welcoming living room that flows seamlessly into the kitchen and dining area. Main floor also has two bedrooms and separate dining room. Two bedrooms upstairs including the primary bedroom with high ceilings, en-suite bathroom and private balcony overlooking the river. Primary bedroom, kitchen and living room, and two large decks all feature views of the gorgeous backyard and Rideau River. Fully detached garage, car port and large shed. Swim, boat, kayak or paddle-board down the river from your own dock. Whether you are looking to move in, renovate or build your dream home, this rarely offered property has it all. Near Manotick Village and 30 minutes from downtown Ottawa. 48 hr irrevocable as per form 244 (id:53341)
391 Greenwood Avenue
Ottawa, Ontario
Flooring: Tile, Upgraded & Updated brick Triplex in prime Westboro neighbourhood, situated on a large 49.02? x 66.0? lot. Close to Broadview, Nepean H.S., Dovercourt, parks, transit & trendy shops & services of Westboro! Three 2 bed/1 bath units, each w/own driveway. A+ location, strong rental history, carefully maintained & many upgrades. 2021 investments incl. luxuriously renovated Unit 1, improved entrance/common space, re-styled driveways & manicured grounds. Full Basement & 2nd floor renovations (2024) new carpet on stairs ( 2024) Appealing cash flow, 3 meters; gas furnace, c/air, 3 hwts, hardwood, vinyl windows throughout. Ideal for investors or seeking future multi-generational residence. \r\nAll units currently tenanted. Shared coin laundry. \r\nRents: Apt #1: $2250/m + hydro, Apt #2: 2045/m + hydro, Apt B: $2050/m . Exceptional opportunity in Ottawa's hottest neighbourhood! Set showing schedule +24hrs notice., Flooring: Hardwood, Flooring: Other (See Remarks) (id:53341)
103 Mcveety Road
Drummond/north Elmsley, Ontario
Live the dream in this full-time waterfront home on sought after Mcveety point on Big Rideau Lake. featuring 180 ft of excellent waterfront with clear views, 98 ft dock perfect for fishing, boating and swimming and a 26 x 38 boat house - party shed- or potential 2nd cottage / suite. The main home offers two bedrooms up and two bedrooms down with a second kitchen and separate entry for potential rental opportunity or to share with a family member. This home is sunny and bright with hard wood floors, open concept living and access to a raised deck perfect for entertaining. Dont miss the hot tub, above ground pool and stunning grounds. Come take a look. (id:53341)
1731 7th Line
Beckwith, Ontario
Nestled on 97 picturesque country acres of meadows, trees, and a serene pond, this enchanting century stone home carries a rich Scottish heritage. From the moment you arrive, the front door is a treasure in itself with solid wood and stained glass welcomes you into a space where history and charm blend effortlessly with modern comfort. Inside, this 4-bedroom, 3-bathroom home boasts exquisite details, including birds eye maple wall cabinets, high ceilings, deep window sills, wide baseboards, and softwood floors. The handsome stone fireplace in the living room, complete with a wood stove, sets a cozy ambiance, while the family rooms stone fireplace features a pellet stove for warmth and charm. An office or den offers a quiet retreat, and the open kitchen and dining area invite gatherings with a warm and welcoming atmosphere. The three-season sunroom opens onto a tiered deck, seamlessly connecting indoor and outdoor living. A conveniently located powder room and laundry station complete the main level. Upstairs, the primary suite is tucked into its own private wing, offering a walk-in closet and a lovely 3-piece ensuite. Three additional bedrooms and a 4-piece bathroom provide ample space for family and guests. Beyond the home, the property is a dream for those seeking a blend of relaxation and rural beauty. A barn, thoughtfully converted in 2013 into a professional spa with treatment rooms, a washroom, a laundry station, heat, hydro, and its own septic, presents an exciting opportunity whether as a home business, an in-law suite, or a creative retreat. Additional features include a heated in-ground pool, a pole barn for parking and storage, a log workshop, a greenhouse, and thriving vegetable gardens, including asparagus and an apple orchard. A neighbouring farmer currently rents the farm fields, offering a practical use of the expansive land. Just five minutes from Carleton Place, this property is a rare find where timeless character meets modern possibilities. (id:53341)
101 Cadieux Way
Ottawa, Ontario
Welcome to this award-winning 5 bedroom/ 3 bathroom Craftsman-style Bungalow nestled on a picturesque .87-acre lot in the highly sought-after community of Greely. Previously a fully upgraded model home by Park View Homes, this residence showcases exquisite craftsmanship and attention to detail throughout. From the moment you arrive, youll be captivated by the homes striking Craftsman curb appeal, complete with a bold solid cedar pillar entrance, Dura Tech front veranda, and a stunning stone and Hardie board exterior that combines beauty with durability. Built to impress and Energy Star certified, this home offers both peace of mind and lasting energy efficiency. Inside, the expansive open-concept layout is designed for both everyday living and upscale entertaining. Soaring cathedral ceilings and potlights throughout the living and dining areas create a warm, inviting atmosphere, anchored by a stylish gas fireplace. The gourmet chefs kitchen features stainless steel appliances, a large quartz island, statement backsplash, full walk-in pantry, and upgraded plumbing fixtures. The primary suite is a luxurious retreat with a 5-piece spa-inspired ensuite, including a freestanding tub and glass-enclosed shower. A main floor laundry room with cabinetry, backsplash, and extra storage sits conveniently off the spacious two-car garage. The elegant hardwood staircase leads to a fully finished lower level featuring an additional bedroom, full bathroom, and recessed lighting perfect for guests, a media room or gym. Step outside to enjoy the peaceful covered back deck, overlooking the professionally landscaped yard, kept lush with a full irrigation system. With quartz countertops in all bathrooms, designer lighting, and premium finishes throughout, this stunning home is completely move-in ready. Located in a family-friendly neighbourhood close to parks, schools, and all local amenities. (id:53341)
110 Talos Circle
Ottawa, Ontario
Introducing *The Palace on Talos* - a rare opportunity to own a stunning 5-bedroom, 4-bath executive residence built by the highly esteemed Talos Homes. This impeccably maintained two-story home blends timeless elegance with modern luxury, showcasing exceptional finishes and thoughtful design throughout. From the moment you step inside, you're greeted with refined touches including hardwood flooring, expansive windows, and a grand illuminated staircase that makes a lasting impression. The heart of the home is the chef-inspired kitchen - a true culinary haven featuring granite countertops, high-end cabinetry, stainless steel appliances, a functional island, and a butlers pantry. The kitchen flows effortlessly into the formal dining room, ideal for hosting elegant dinners and special occasions. The inviting living room is anchored by a beautiful stone gas fireplace and exudes warmth and sophistication perfect for cozy evenings or entertaining. Upstairs, you'll find four spacious bedrooms, including a luxurious primary suite that serves as your personal retreat. The spa-like ensuite features a deep soaker tub, custom glass shower, and dual vanities, offering the perfect balance of comfort and style. The fully finished basement adds even more versatility, with a fifth bedroom that doubles as a private office or guest suite, plus a generous family room ideal for relaxing, gaming, or movie nights. Car lovers and hobbyists will appreciate the FULLY INSULATED AND HEATED 3-CAR GARAGE, complete with an EV charging outlet - a true testament to craftsmanship and future-ready living! Outside, enjoy a fully fenced yard with in-ground sprinkler system, and a covered back porch that overlooks a spacious lawn with room for a future pool. Set in a quiet, family-friendly neighbourhood with school bus pickup at the door, this home offers both elegance and everyday ease. 110 Talos is more than a home - its a lifestyle. Experience it today! (id:53341)
13 Tilly Lane
North Grenville, Ontario
Welcome to your own piece of paradise on a quiet cul-de-sac in Oxford Mills! This exceptionally crafted 6 bedroom bungalow by Shantz Construction checks off everything on your list! Meticulous landscaping surrounds this stunning property. With over 3600 sqft of living space, this well laid out floor plan featuring 9' ceilings, gleaming hardwood, great room with gas fireplace, gourmet kitchen with 8' island with ample seating, stainless steel appliances and large eating area. Primary bedroom has coffered ceiling and luxury ensuite complete with soaker tub, glass shower and double vanity. Bright and spacious secondary bedrooms with large windows. Gorgeous staircase leads you to the fully finished lower level complete with rec room, two additional bedrooms, full bath and home gym. Show stopping backyard makes for a great escape to unwind or entertain. Incredible inground pool, hot tub, barrel sauna, covered deck and interlock. Irrigation system and heated garage. Not a detail has been missed! (id:53341)
54 Government Road W
Kirkland Lake, Ontario
This 12-unit property offers a unique investment opportunity in the heart of Kirkland Lake. Both commercial units are fully tenanted, while the vacant residential units present a prime chance to renovate and lease at current market rents, allowing investors the flexibility to select tenants of their choice. With adaptable renovation entry options and the potential for strong returns uponcompletion, this property is perfectly positioned to deliver excellent long-term value in a growing market. (id:53341)
514 Bryce Place
Ottawa, Ontario
This exceptional 4-bed, 5-bath home is in the heart of Jackson Trails and nestled on a premium south-facing lot with no rear neighbours & backs onto a park. Step inside to find an open-concept layout with hardwood flooring throughout. At the front of the home, the formal living & dining rooms offer elegant spaces for entertaining. The central hardwood staircase is open to the 2nd floor & overlooks the spacious family room & incredible kitchen. A chefs dream, this kitchen boasts custom cabinetry, ample cupboard & counter space, a massive island with a breakfast bar, walk-in pantry, stainless steel appliances (including a wall oven & speed oven), & a wine fridge. The main floor also offers an office, powder room, & a mudroom with access to the oversized 2-car garage. Upstairs, the open & airy landing leads to 4 bedrooms & a large laundry room. The primary suite is a retreat, featuring a walk-in closet & a luxurious 5-piece ensuite with a glass shower & soaker tub. The 2nd bedroom also boasts its own walk-in closet & ensuite. The 3rd & 4th bedrooms are bright & well-sized, with easy access to an additional full bathroom. The walk-out basement is bright & airy with a spacious open-concept rec room perfect for entertaining, a home gym, a game area, & powder room. French glass doors open seamlessly to the covered patio, creating a perfect indoor-outdoor flow so you can step outside to your incredible backyard oasis. Your new yard boasts an inground saltwater pool, hot tub, covered patio, & an upper deck with clear railings & a gas BBQ. Additional standout features include custom blinds, upgraded lighting throughout, a 200-amp electrical service (EV ready), & a built-in speaker system that extends throughout the main floor, upper deck, lower patio, & even rock speakers by the pool. Tucked away on a quiet cul-de-sac with no through traffic, this home is just minutes from shopping, restaurants, schools, parks, & walking trails. (id:53341)
1261 9th Line
Beckwith, Ontario
Experience countryside tranquility in this meticulously crafted brick bungalow. W/ 2365 sq. ft. of quality design, elegance meets functionality. Maple hardwood floors w/ tile inlays grace the main floor, basking in natural light pouring through oversized windows. The open-concept kitchen/family room feat. custom cabinetry, Corian counters, & cozy fireplace. Entertain in formal dining space w/ cherry in maple hardwood inlays & large arched windows. Retreat to a sunroom or luxurious primary bed w/ 5-piece ensuite & custom walk-in closet. Lower level offers addl living w/ finished rec room boasting radiant in-floor heating & surround sound. Outside, 96 acs. of landscape await, incl. fenced vegetable garden, serene pond w/ windmill, & a fire pit surrounded by lush gardens. Located mins from Carleton Place & short commute to Kanata, this home offers luxury & convenience in a tranquil setting. Experience more than just a home; it's a sanctuary waiting to embrace you in the heart of nature. (id:53341)
480 Famille Laporte Avenue
Ottawa, Ontario
Welcome to 480 Famille-Laporte Ave, where elegance, comfort, and design come together in perfect harmony. This better-than-new Tamarack Oxford offers over 3,550 sq. ft. of impeccably finished living space on a premium oversized corner lot, thoughtfully positioned to face south flooding the home with natural light from sunrise to sunset. From the moment you step inside, youll be captivated by the grandeur and warmth. Soaring with natural light, wrapped in rich hardwood floors, and accented with custom pot lighting, this home exudes modern sophistication and timeless charm. The main floor is designed for both refined entertaining and effortless everyday living. Host in the formal living and dining rooms, then flow into the chefs dream kitchen, complete with waterfall quartz countertops, quartz backsplash, upgraded ceiling-height cabinetry, black stainless appliances, and an oversized island made for gathering. A custom coffee station and walk-in pantry add both function and flair. Unwind in the stunning family room, or retreat to the main floor office a peaceful space perfect for work or relaxation. Upstairs, youll find four expansive bedrooms, including two with ensuites, plus a full bath and a stylish, sunlit laundry room. The primary suite is a true retreat, featuring his & hers closets and a spa-inspired 5-piece ensuite with a standalone soaker tub and designer finishes. The fully finished basement offers even more: two additional bedrooms, a recreation area, gym/flex space, office nook, a full bath, and generous storage. The fully fenced backyard offers a private oasis perfect for family gatherings, summer barbecues, outdoor play, or simply relaxing in total peace of mind. A space designed for everyone to enjoy. Every inch of this home has been masterfully crafted to elevate your lifestyle. Sun-soaked, spacious, and simply stunning this is the one you've been waiting for. (id:53341)
2084 Dundas Street
Edwardsburgh/cardinal, Ontario
Welcome to 2084 Dundas, a meticulously maintained and recently renovated CASH COW. Grossing over $10,000 per month we are offering this gem at a PHENOMENAL CAP RATE of 6.16%. This property is just over 1/2 an acre and pending township approval, it has the potential to either add more units or split some big units, into additional dwellings. Two massive units per floor, one per side and an oversized unit in the rear addition, which used to be the grand banquet hall of a hotel. The front building used to be that hotel so you'll find a 400amp service for the front 6 units and a 200 amp service for the rear unit. One of the best parts of this building is the majority of the tenants have taken significant pride in upkeeping the units as if their own, as you will see in both photos or when you visit. Located a mere 300 metres from the St. Lawrence River, under 1 hour to Ottawa and 12 minutes to Prescott or the US border, this property is not to be overlooked! (id:53341)
161 Frank Fisher Crescent
Mississippi Mills, Ontario
**The Wabun - Modern Bungalow just outside the Historic Town of Almonte** Experience the perfect blend of rustic charm and modern elegance in this beautifully designed 3-bedroom, 2.5-bathroom bungalow with an attached oversized 2-car garage, covered deck. Set in an exclusive community of White Tail Ridge, this residence features woodcraft details, exterior beam accents, creating a warm yet contemporary feel. Move-in slated for Fall 2025 - still time to customize! Located in the picturesque sub-division North of the charming historic downtown of Almonte. The community is known for being the home of James Naismith, the man who invented basketball. Almonte Ontario is one of the provinces most picturesque small towns. Set along the winding Mississippi River, this former mill town is full of history, striking architecture, fun shops, and plenty of places to dine and call home. The home also boasts a polar-foamed basement with drywall, electrical to code, and a 3-piece rough-in, providing endless possibilities for future expansion. Dont miss your opportunity to embrace the ultimate lifestyle in this breathtaking community. Secure your dream home today! (id:53341)
101 Arthur Road
Tay Valley, Ontario
Welcome to lakeside living on Bennett Lake. This stunning home offers the perfect blend of privacy, space, and the serene lifestyle that lake life provides. The outdoors is your personal paradise, featuring 5 acres to explore, 250 feet of waterfront, a newly installed dock, and a relaxing sauna. The 2018-built detached shop is equipped with radiant floor heating and tractor doors, while the attached garage includes a Tesla Powerwall and a full-house generator for ultimate peace of mind. As you step inside, you'll be captivated by the homes character and versatility, ideal for multi-generational living, families, or those needing dedicated home office space. The private primary suite is a true retreat, complete with its own laundry, ensuite, and a flex room perfect for a home office. The spacious open-concept kitchen, living, and dining area is highlighted by a cozy wood-burning fireplace, creating a warm and inviting atmosphere. The fully renovated family room features a sound system and gas fireplace, perfect for entertaining or relaxing. Two additional bedrooms and a sunroom with breathtaking views of Bennett Lake complete this exceptional home. This home is truly one-of-a-kindto see it is to understand it. Connect for the entire list of details. (id:53341)
61 Old Kingston Road
Rideau Lakes, Ontario
Set on a picturesque 2-acre lot, this stunning custom-built 2024 bungalow offers the perfect blend of peaceful country living with convenient access to Perth, Smiths Falls, and the beautiful Big Rideau Lake. From the moment you arrive, the homes charm is undeniable, welcoming you with a beautifully landscaped entrance, soaring timber accents, and exceptional curb appeal. Step inside to discover a bright, open-concept layout featuring a spacious kitchen, dining, and living area with gleaming hardwood floors, a cozy fireplace, and soaring cathedral ceilings. Large sliding doors extend your living space to an oversized, covered back deck ideal for enjoying warm summer days and tranquil evenings. The heart of the home is the gorgeous custom kitchen, complete with floor-to-ceiling cabinetry, expansive counter space, and a massive island perfect for family meals and entertaining alike. The main floor includes a generous primary suite with a luxurious ensuite and walk-in closet, plus three additional well-sized bedrooms. The fully finished walk-out lower level is equally impressive, offering two more bedrooms, a dedicated office, and a large recreation area ideal for a growing family or hosting guests. Thoughtfully designed built-ins provide abundant storage and lead seamlessly to a spacious 3-car garage. COME & FALL IN LOVE. (id:53341)
408 Drumheller Place
Ottawa, Ontario
This immaculate and spacious home in Kanata Lakes' Richardson Ridge offers 5 bedrooms, 4 bathrooms, and plenty of space for family living. The main floor features oak hardwood floors, 9ft ceilings, a private den with French doors, a formal dining room, and a bright great room with soaring 12ft ceilings and a cozy gas fireplace.The kitchen is a standout with quartz countertops, stainless steel appliances, a walk-in pantry, and loads of prep space. The oversized mudroom connects directly to the oversized 2-car garage and extended driveway. Upstairs, you will find a luxurious primary suite, 3 additional generously sized bedrooms, a full laundry room, and a 4-peice main bathroom. The Primary suite comes equipped with 2 closets; one of which being a walk-in, and a 5-piece ensuite with a soaker tub, water closet, separate shower. The finished basement has a massive rec room, a fifth legal bedroom, and another full bathroom, creating tons of additional living space. Enjoy summer evenings on the low-maintenance PVC deck, and rest easy knowing a generator is installed to keep the home running during power outages. Located close to top-rated schools, parks, shopping, restaurants, and more. This home checks all the boxes in one of Kanata's most desirable neighbourhoods. Open House Sunday April 13th from 2-4pm. HWT Rental: 57.29 /mo. Gas: 137 /mo. Hydro:136 /mo. Water: 180 /mo. (id:53341)
A - 75 Granton Avenue
Ottawa, Ontario
Stunning Semi-Detached Home by Roca Homes! A Rare Find in St. Claire Gardens. This exceptional semi-detached home, showcases luxury finishes and thoughtful design throughout. Featuring 3 spacious bedrooms, 3.5 baths, and a versatile office/loft space, this home seamlessly blends style and functionality for modern living.The custom-designed kitchen boasts quartz countertops, wide plank flooring, and large-format porcelain tile, creating an elegant and inviting atmosphere. Expansive room sizes and abundant natural light enhance the homes airy, open feel. Prime Location & Investment Potential. Situated in the highly sought-after St. Claire Gardens, this is one of the first custom-built semi-detached homes in the area. Designed for flexibility, the home features a fully self-contained Secondary Dwelling Unit (SDU) with a separate entrance perfect for rental income or multigenerational living. The SDU includes: 2 bedrooms, a full bathroom, kitchen/dining area, and living room. Separate laundry, large windows, and ample storage, Radiant in-floor heating & dedicated HVAC system. Rental income of $1950/month. Whether you're looking for a stylish family home or an income-generating property, this rare offering provides unmatched value and opportunity in a prime location. Don't miss your chance to own this beautifully crafted home. (id:53341)
4225 Scotch Line
Tay Valley, Ontario
All upgraded walkout bungalow with flex space for your growing family or, extended family. You also have a separate building for professional office or apartment. Setting is beautifully landscaped 3.8 acres, just steps from Grant's Creek boat launch which opens into Pike Lake. Extra-large 3+1 bedroom, 3 full bathroom home offers extensive updates including two luxury primary suites. Welcoming covered porch opens into elegant wide open foyer with double closet. Living room fireplace flanked by two tall windows. Formal dining room. Sparkling white kitchen with accent brick wall and wall of pantry. Kitchen light-filled dinette has patio door to entertainment-sized upper deck. Main floor primary suite retreat with two double closets, ensuite and patio doors to private sunroom with access to the deck. Two more good-sized bedrooms and full bathroom. Walkout lower level relaxing family room has fireplace with woodstove insert and a big games room. The lower level spa-like primary suite includes 4-pc ensuite. Plus, lower new sunroom with free-standing propane stove; laundry room with sink and counter space for folding clothes. Property's charming separate building recently renovated into office with propane fireplace and also guest apartment with free-standing propane stove. The home's lovely gardened exterior provides staycation pleasures with new above-ground pool, new hot tub and gazebo. Plus, minutes to boat launch for fishing on Pike Lake and 5 mins to Mapleview Golf Club. 10 mins to Perth. (id:53341)
37 St. Claire Avenue
Ottawa, Ontario
A luxurious custom-built family home with impeccable finishes, in one of Ottawa's most coveted communities, St Claire Gardens. Enter the home to 9' ceilings, a walk-in coat closet, 5 "oak wood floors, modern details, & floor to ceiling windows. Separate walk in mudroom entrance from the double car garage, with extra storage space for your growing family. First level boasts a dedicated open concept living/dining, a huge breakfast bar, and plenty of prep space in the open kitchen space. Luxurious granite island with oversized countertops that fts 5 barstools, makes hosting a dream. Top-notch appliances include stainless steel fridge, with gas stove, hoodfan and dishwasher. Separate Walk in butler's pantry with a hideaway pocket door w custom glass inlay, leads to your coffee/ breakfast station and plenty of additional storage. Bar niche in main floor kitchen area to conveniently serve your guests. The first level has a bonus sunroom with heated ceramic floors, over-looking over the expansive low-maintenance yard with Astro turf that was professionally installed. Partly fenced yard, easily divided from 35, with the posts still under the turf. Backyard features trees, a storage shed & plenty of play space. Second level boasts a luxe primary bedroom w/ walk-in closet, spa-like en-suite w/ glass walk-in shower & quartz countertops, and a luxurious free standing tub. Two additional bedrooms w/ shared 4-piece bathroom. Separate bedroom level laundry room with cabinets & folding table, wash basin and heavy duty fold away drying rack. Finished lower level with a generous lounge, in-law suite can be easily incorporated using the bonus bedroom, and 2 piece bathroom with rough-in in for a shower. Near every amenity, the best schools & green spaces Walking distance to parks, schools (including Algonquin College), coffee shops, & groceries, while Byward Market & downtown core is just a 20 minute drive away. Furnace, AC, HWT, 2018. (id:53341)
873 Dunlevie Avenue
Ottawa, Ontario
Discover the essence of urban living in one of Ottawa's most sought-after neighbourhoods. This 3 bed 2 bath home sits on a generous 130' x 119' lot, offering endless possibilities for renovation, expansion, or redevelopment. An extra-deep yard featuring ample space is ideal for summer gatherings, ample play areas, and vibrant perennial gardens. The home also includes a sizeable 2-car attached garage and plenty of laneway parking. The lower level presents an opportunity to add more bedrooms, create additional living spaces, set up a home office, or even design an in-law or nanny suite. Situated on an exceptionally quiet street, this property is conveniently located near schools, shops, restaurants, public transit, the JCC, The Ottawa Hospital, and a host of other daily amenities. Approx. total above grade floor area 1391.49 sq.ft + basement 1339.93 sq.ft. The property is being sold in its current condition, without any guarantees or warranties from the Seller regarding its state. (id:53341)
408 Gidran Circle
Ottawa, Ontario
HUGE PIE LOT! Welcome to this RARE Cardel Ridgecrest luxury SFH in the mature community of Blackstone in Kanata South, 5 mins walk away from trails, 4 local parks and shopping at Fernbank Walmart! This home is a rare 46 Cardel model with over 2,800 sq. ft. of living space above grade - the largest home in Cardels recent home lineup and a RARE find on resale markets. Not only that, but this home sits on a quiet street w/ a HUGE pie lot measuring ~8,300 sq. ft! Step in to find a cozy living & dining space w/ HUGE window for wonderful natural light. Light color walls, modern trim & 5 white oak HW accentuate the modern design style & make the spaces feel bright & airy. The kitchen is SUPER functional - 3 different pantries! & includes SS appliances, huge eat-in island, taller cabinets & granite counters. The breakfast area is big enough to be a dining room by itself! And the two-storey great room w/ HUGE windows - come see it for yourself! The first floor also includes a home office & FULL two-car garage, while the second floor includes an oversized primary suite w/ 5-pc ensuite, 3 well-sized secondary bedrooms, main bath & laundry. The basement has 3-piece bath room rough-in, and the backyard await your personal touch - so much potential! (id:53341)
All of the real estate listings here come from a CREA data feed, which keeps the website updated with the latest Ottawa real estate listings, updated every 15 minutes. As you browse the site, you can save all of your favourite listings and feel free to reach out with any questions.




