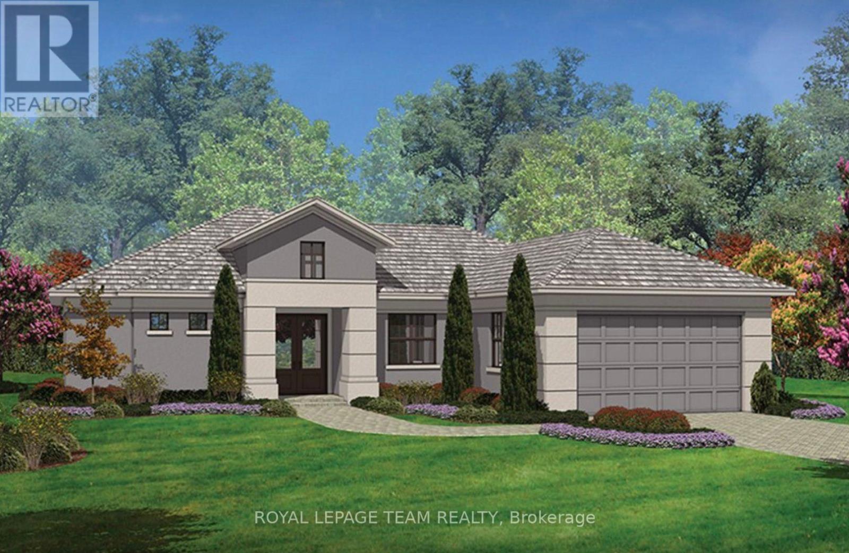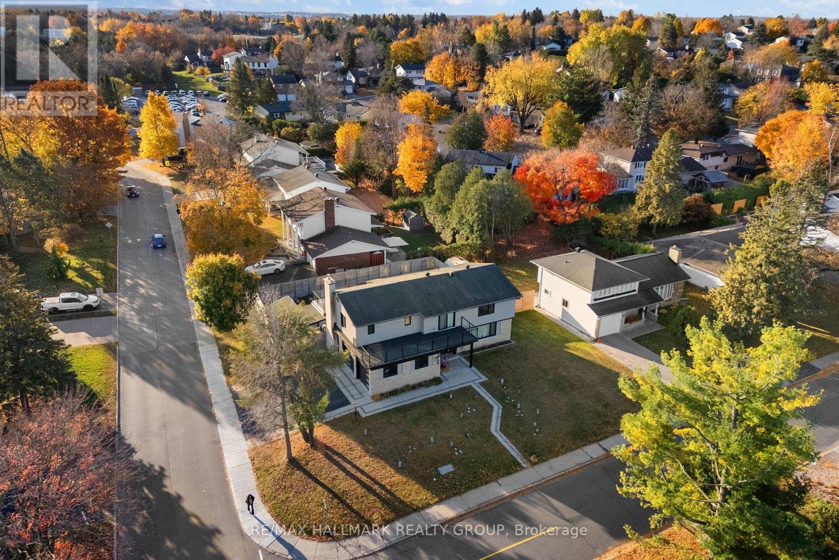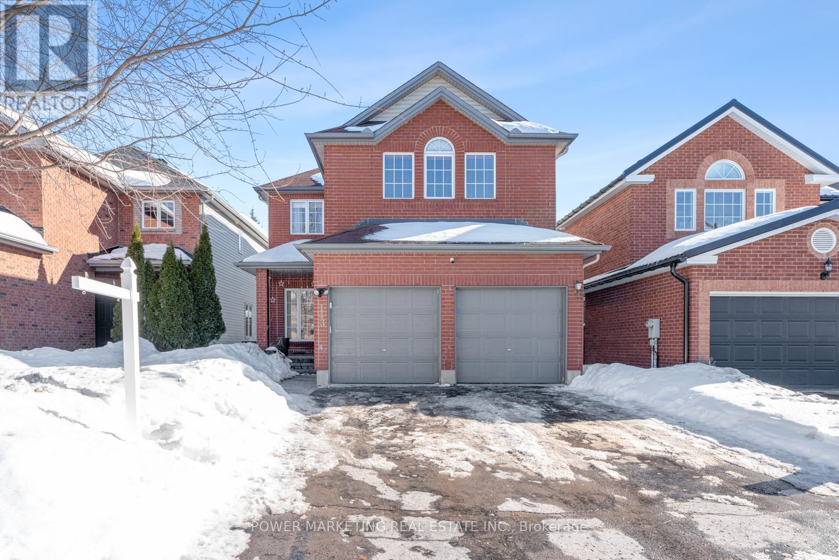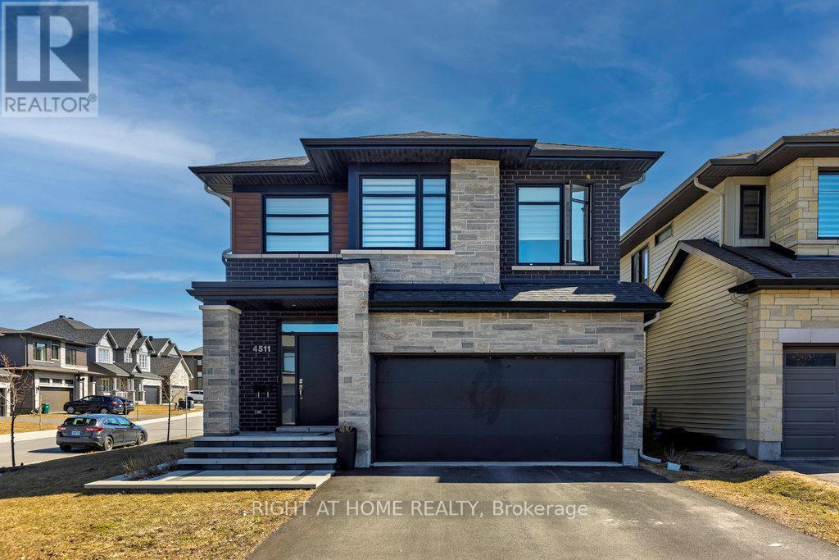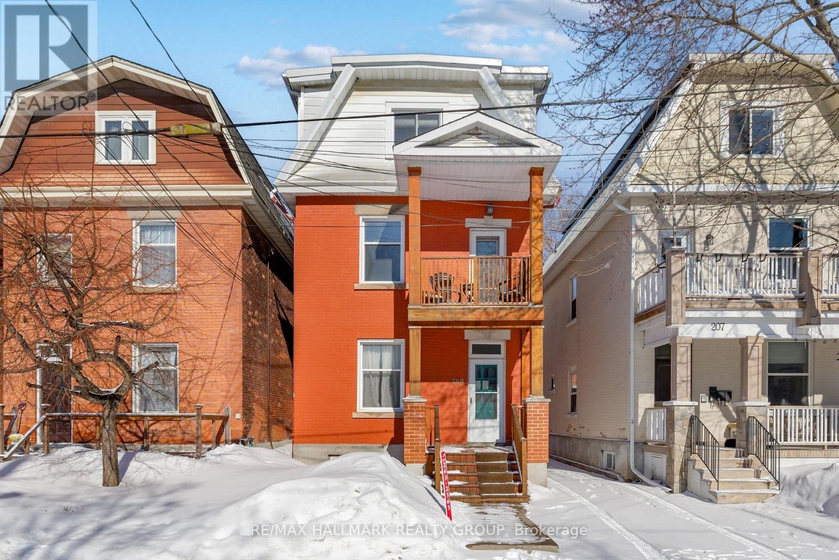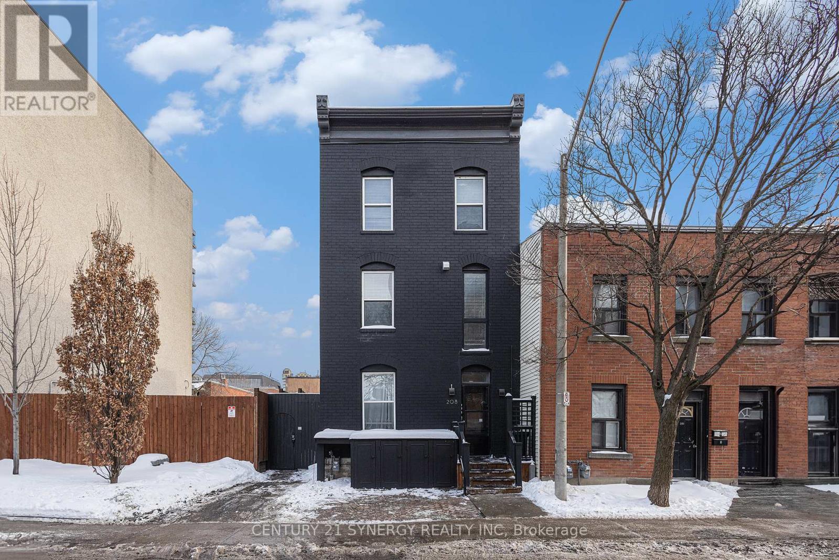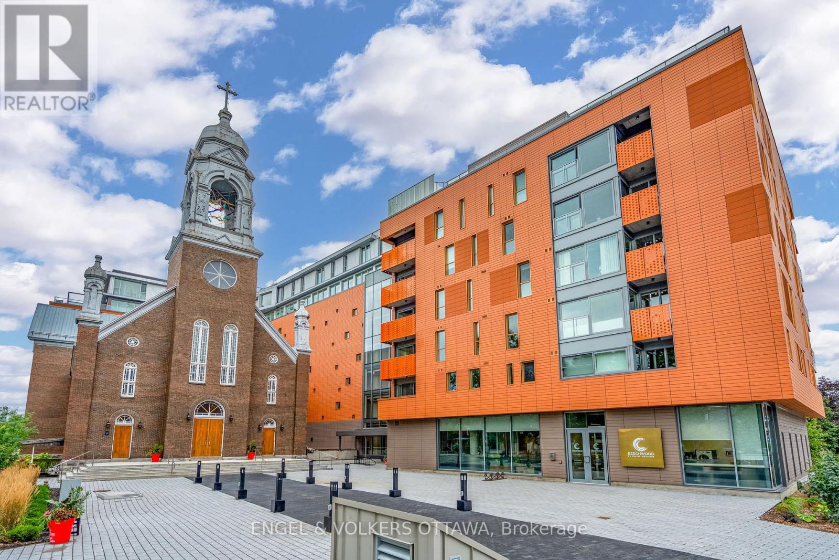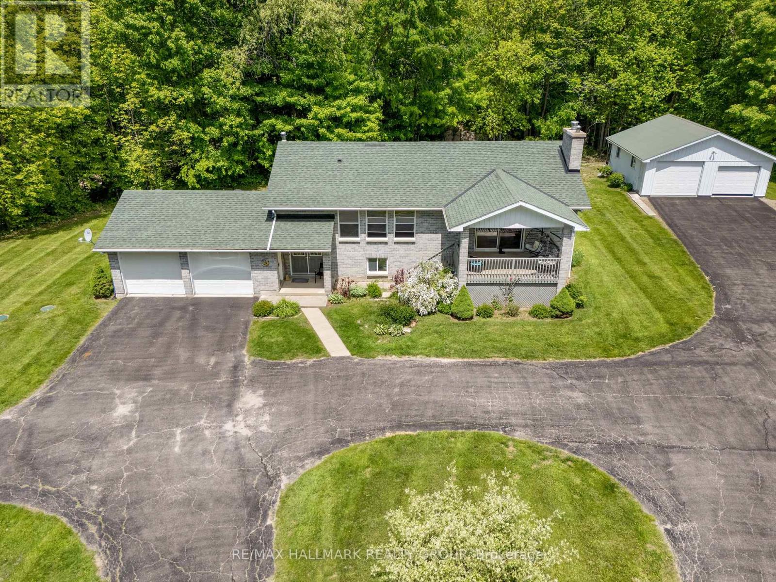All Real Estate Listings in Ottawa
Use the filters to search by price, # bedrooms or neighbourhood.
21 Karda Terrace
North Grenville, Ontario
Discover The Apexa breathtaking 1,815-square-foot sanctuary crafted for contemporary living and seamless entertaining, where modern design meets everyday practicality. This 3-bedroom, 2-bathroom masterpiece features a cleverly designed layout that optimizes every inch, blending expansive open living spaces with cozy private retreats to strike an ideal balance of style and comfort. Built as a slab-on-grade home, The Apex offers the added luxury of radiant heating, ensuring warmth and efficiency throughout. Perfectly suited for estate lots, this home provides ample room for customization and outdoor enjoyment, making it an exceptional choice within the prestigious CopperCreek Estates. Though not yet built or under construction, measurements sourced from builder plans showcase its thoughtful proportions. Contact us today to explore how The Apex can become your dream home, and inquire about exclusive incentives for the first home sale in this sought-after community! All homes are custom designed bring your dream. (id:53341)
14 Riverbrook Road
Ottawa, Ontario
Amazing home in prestigious Arlington Woods. Welcome to this lovingly maintained and renovated gem in one of the city's most sought-after neighborhoods. No stone has been left unturned in this timeless and understated classic home. From top to bottom every detail has been thoughtfully updated to blend modern comfort with elegant charm. Featuring a spacious, sun filled layout, upgraded gourmet kitchen complete with new Quartz countertops , baths with premium finishes and custom touches throughout. *Amazing Bonus Feature is a fully equipped, all season backyard Bunkie ---- perfect for guests, a home office, tenant or a cozy retreat. All this nestled on a beautiful landscaped lot, this turn-key home offers unmatched tranquility and privacy while being minutes from parks, schools, shops and transit. Listing agent to be present for all showings. Please see Broker remarks for list of updates. **24 hours notice for showings Thursday and Saturday** (id:53341)
20 Karda Terrace
North Grenville, Ontario
***To Be Built*** Embrace the serenity of the South Branch of the Rideau River in CopperCreek Hideaways, a new exclusive community by Copperwood Homes. These quality-built residences offer a variety of stunning models or bring your own plan to create your dream home. Enjoy upscale features like engineered hardwood flooring, 9' ceilings, and generous kitchen allowances. Live surrounded by nature with the convenience of nearby amenities. Contact us today to explore available lots and personalize your riverside retreat! HST rebate assigned back to the builder. Some pictures have been virtually modifeid. Home not exactly as shown. (id:53341)
2 St. Remy Drive
Ottawa, Ontario
This contemporary, modern Smart home is truly a Rare find in the heart of Barrhaven. Completely Renovated, this stunning, 4 bedrooms, 4 bath-(3 full) home boasts over 3000 sq ft of finished space and sits on an 80 x 100 ft corner lot. Professionally landscaped with interlock patio & walkways. Freshly painted throughout in a neutral palette. Every detail of this home speaks luxury. Grand entrance with double height ceilings, hardwood staircase & flooring, modern updated lighting. Featuring a chic, modern kitchen with clean lines, high end SS Appliances, gas stove, quartz countertops, breakfast bar & large pantry. This home is perfect for entertaining with separate dining/living room & family room. 2 spacious primary bedrooms to choose from both with ensuites & oversized balconies to relax, read & enjoy your morning coffee. 1 primary retreat features a 5 pc ensuite that is like a spa, with a custom walk in shower with double rainfall shower heads. Dream ultimate walk in closet! Every woman's dream. Spacious, bright with shelving & organizers. Hardwood flooring on the 2nd level, 2 additional generously sized second bedrooms & laundry room. Bright, fully finished lower level makes the perfect space for entertaining, gym or media room complete with a wet bar & additional bath. You have a true, private backyard oasis, fully fenced with large patio & gardens & a custom shed to store all your furniture. Double car garage is heated which is convenient if wanted to have a workshop area. Every element of this home reflects thoughtful design and quality craftsmanship. Don't miss the opportunity to make this distinctive home yours - schedule a private tour today! (id:53341)
126 Orchestra Way
Ottawa, Ontario
Welcome to the rarely offered, highly desired and gracefully upgraded home, built by the award winning HN Homes. This modern 2023 build offers 3700 sq ft of living space with a welcoming layout, perfect for entertaining while maintaining privacy. The main floor features a stunning 17ft high ceiling living room with oversized windows that flood the space with natural light. The semi-open kitchen is ideal for hosting, allowing you to display what you want and conceal the day to day chaos. A hidden media room behind the living area offers a cozy retreat and can be easily convert to a bedroom or home office. Upstairs, you will find the 4 bedrooms placed at the corners of the house for maximum privacy, with 3 of them having direct access to full bathrooms. The spacious primary room boasts a spa-like ensuite and TWO walk-in closets. The fully finished basement includes a 5th bedroom and a full bath! If you are looking for space, style and lifestyle in one, this is for you. Book your private tour today! (id:53341)
162 James Andrew Way
Beckwith, Ontario
Situated on a 3.7-acre lot in Goodwood Estates, this Featherston model by Mackie Homes is currently under construction and offers approximately 2,973 sq ft of living space. Set in a peaceful rural setting, the property is within convenient reach of shopping, dining, recreation, and services in both Carleton Place and Smiths Falls. This well-designed two-storey home highlights quality craftsmanship and thoughtful finishes throughout. The family-oriented layout includes four bedrooms, three bathrooms, and a main level office that overlooks the front of the home. A formal dining room provides an ideal space for entertaining, while the kitchen is equipped with generous prep and storage areas, a walk-in pantry, and a large centre island that is well-suited for everyday meals or hosting. The kitchen flows seamlessly into the great room, which features a cozy fireplace and access to the rear deck and backyard. A spacious family entrance off the three-car garage adds everyday convenience, connecting to the powder room and laundry area. On the second level, the primary bedroom offers a walk-in closet and a 5-pc ensuite complete with a soaker bathtub, separate shower, and a vanity with dual sinks. A sitting room, three secondary bedrooms, and a 4-pc bathroom complete the second level. (id:53341)
143 Borealis Crescent
Ottawa, Ontario
This beautiful, spacious home, backing onto ravine, offers 4 bedrooms plus a den, and a great family room with two fireplaces. The open-concept kitchen flows seamlessly into the family room, perfect for entertaining. The main floor features 9-foot ceilings, central air, and central vacuum. The large fenced yard overlooks the ravine, providing privacy and tranquility. Just a short walk to Montfort Hospital, CMHC headquarters, shopping centers, NRC, and all amenities. Only nine minutes to Parliament Hill. Call today for more details! (id:53341)
3 Mcginty Avenue
Ajax, Ontario
Welcome to 3 McGinty Ave, a 2-storey Single Detached residence in the prestigious Imagination neighborhood. This 3,000+ sq ft home boasts 4+2 bedrooms and 4 bathrooms, with a walk-out basement, and separate keyed entrance (patio door is keyed for separate entry), this home is perfect for your family, multi-generational living, or in-law suite with income potential. Loads of space and potential. Blending comfort, functionality and space. The dining area welcomes you, flowing into a cozy living room with a gas fireplace. The large kitchen, with a breakfast area, opens to a balcony. Completing the main is an office, powder room, and laundry. Upstairs, find four spacious bedrooms, each with double closets. The primary suite features a large bay window and a 5-piece ensuite, including large soaker tub and double vanity. A bright bonus family room with a fireplace and large balcony offers additional functional living space. The finished walkout basement, has loads of potential with two extra bedrooms, a 3-piece bathroom, a living area with a kitchenette, and stairs down side of house to separate keyed entrance through patio door. Enjoy the convenience of being near parks, top-rated schools, walking trails, Durham Shopping Centre, Ajax Lakefront, and major highways. Call now for your viewing of 3 McGinty Ave. (id:53341)
1075 Arnot Road
Ottawa, Ontario
Beautifully maintained and move-in ready 4 bedroom home with a 2-bedroom in-law suite with separate entrance on a private corner lot with no rear neighbours. Main home has 4 good sized bedrooms, a 4-piece renovated bathroom and a beautiful 3-piece bathroom. Lots of space for entertaining in the family room, or the living room featuring a gas fireplace, or the lower level recroom. Dining/eating area off the kitchen with loads of light and access to the expansive backyard. The enclosed porch is accessible by the living room. Backyard perfect for large gatherings. The separate entranced in-law suite features on the main floor a large living area, kitchen, 2-piece bathroom and a laundry room.The second floor has two bedrooms, a 4-piece bathroom and a family room. Loads of space in this home. Two furnaces 2012 & 2015. Roof 2017. Centrally located with easy commute to Carleton University, Algonquin College and University of Ottawa. (id:53341)
1630 Royal Orchard Drive
Ottawa, Ontario
Nestled in the prestigious Cumberland Estates, this grand residence offers a value of over 200K in RENOVATIONS(24/25)! Sprawling across an impressive 2.13-acre lot, this property is surrounded by trees, ensuring privacy while maintaining a beautifully open fenced backyard. Natural light floods this well designed layout, enhanced by hardwood flrs thru-out 2 lvls w/an updated staircase w/new railings & intricate metal inserts. The formal living & dining rm set the stage for sophisticated entertaining. The kitchen boasts an expansive center island, SST appl. ample cabinetry w/built-in shelving & bright eat-in area overlooking the private yard. The remarkable family rm features an elegant wd fireplace & wall-to-wall windows w/patio drs to the deck, which creates a warm, inviting space. The spacious laundry rm is equipped w/sink, cntr space, cabinetry & access to 2 car garage. SEPERATE entrance to basement from garage! A reno main-flr bthrm w/high-end shower adds convenience & style. The LAVISH Primary Bdrm features a spacious walk-in closet & BREAKTAKING FULLY RENOVATED 5P ENSUITE. This spa-like HAVEN includes HEATED porcelain flrs, an oversized glass shower w/dual showerheads, a freestanding tub for ultimate indulgence & an elevated wall-mounted dbl vanity. The IMPECCABLE Craftmanship & PREMIUM materials used in this ensuite elevate it to an extraordinary level of elegance. 3 addl bdrms offer comfort & charm-one w/a walk-in closet & another w/skylight windows. An exquisitely RENOVATED 4P bathrm w/separate shower & dbl sinks completes the level. The bsmt offers a versatile recreation rm & abundant storage. Upgrades include WINDOWS(24-25), central air (24), SEPTIC REDONE(10) & state of the art GENERATOR(22 W Honeywell) w/transfer switch ensure efficiency & security. Furnace (13). Attic insulation, all new interior/exterior lights, new interior drs(2 lvls). Smart Home(24) - Automated lighting, locks, cameras & an advanced alarm system. Must see! (id:53341)
2302 Fox Crescent
Ottawa, Ontario
Welcome to 2302 Fox Crescent! An exceptional home nestled on a quiet, tree-lined street in one of Ottawa's most sought-after neighbourhoods. Built in 1972 and thoughtfully updated over the years, this residence blends timeless charm with modern comfort. The main level boasts gleaming cherrywood floors, an elegant formal living and dining room, and a beautifully renovated chef's kitchen with quartz counters, stainless steel appliances, and ample cabinetry. The huge family room/great room, just off the kitchen, features a stunning custom floor-to-ceiling built-in ideal for relaxing or entertaining. Note the exceptionally tall ceilings and floor-to-ceiling windows that bathe the home in natural light! The spacious primary bedroom is conveniently located on the main floor and includes a luxurious ensuite bath. Upstairs, discover three generously sized bedrooms and a massive unfinished attic offering incredible potential for future expansion. The finished lower level includes a 3-piece bath and versatile space perfect for another bedroom or guest suite. Enjoy a private backyard oasis with an interlock patio perfect for summer BBQs. Located minutes from top-rated schools, shopping, transit, the Ottawa River Parkway, bike paths, and the future LRT. This lovingly maintained home exudes pride of ownership. This a rare opportunity! Schedule your showing today! (id:53341)
2177 Lenester Avenue
Ottawa, Ontario
Welcome to 2177 Lenester Avenue! This beautifully renovated 4-bed, 3-bath home offers plenty of living space with modern finishes. As you enter the spacious foyer, you'll notice the new windows, pristine hardwood and ceramic tile floors. The new kitchen boasts stainless steel appliances, ample counter space & eat-in area that opens directly to a fenced backyard with a stone patio. The family room, just off the kitchen, features a cozy wood-burning fireplace. Enjoy entertaining in the open living room/dining room. Laundry is conveniently located off the garage. Upstairs, the primary bedroom includes a walk-in closet & a sleek ensuite, while three additional bedrooms and a new four pc bathroom complete the upper level. The finished basement offers space for a home office, gym, or recreation room. With extensive updates, including a new furnace, A/C, & HWT, this home is truly move-in ready. Situated in the desirable Glabar Park neighbourhood, close to the highway, parks, schools, and shopping. Flooring: Hardwood, Flooring: Carpet W/W & Mixed. (id:53341)
4511 Kelly Farm Drive
Ottawa, Ontario
Welcome to this spectacular Richcraft Baldwin on a landscaped PREMIUM CORNER LOT, offering approximately 2,700 sq. ft. of luxurious living space and over $160K in upgrades, located in the desirable community of Findlay Creek. Designed for comfort and style, this home features 4 bedrooms, a loft, and a finished basement. The main floor boasts 9-ft ceilings, wide plank engineered hardwood, upgraded light fixtures with black/gold accents, LED spotlights, and extra lighting in the kitchen and living areas. The chefs kitchen showcases custom extended soft-close cabinets, a full slab quartz backsplash, quartz countertops, stainless steel appliances, an upgraded sink, extended pantry, and a built-in dining table. A spacious great room with a gas fireplace and a separate dining area complete the layout. The powder room includes a floating vanity. Upgraded stairs with metal spindles lead you to the upper level. Throughout the home, you will find custom blinds (with blackout in the bedrooms) and black-accented door handles. Upstairs features 4 bedrooms, a versatile loft, and a generously sized laundry room. The primary suite offers a walk-in closet with custom shelving and a luxurious 5-piece ensuite featuring a floating double-sink vanity, upgraded tiles, sinks, toilets, and faucets. A secondary bedroom also includes a walk-in closet with custom shelving. Downstairs, a large finished basement awaits, complete with bathroom rough-ins. Outside, enjoy a paved backyard patio and front entrance interlock. Thoughtful, designer-inspired upgrades and attention to detail make this home truly move-in ready. Steps to parks, schools, shopping, and trails. This is modern family living at its finest. Book your showing today! (id:53341)
341 Shadehill Crescent
Ottawa, Ontario
Furnished home (excluding some items) and fully renovated, this stunning home sits on a manicured corner lot in Stonebridge, just minutes from the future 416 on-ramp. A custom tiled retaining wall sets the tone, elevating the home's curb appeal and leading to a grand 2-storey foyer with polished herringbone tile. Inside, you'll find a bright, open-concept layout with upscale finishes including coffered and wood ceilings, a custom wine rack, and a chefs dream kitchen featuring quartz countertops, stainless steel appliances (all less than 5 years old), a wine fridge, and endless cabinetry. This house features 5+1 spacious bedrooms and 3.5 baths, including 2 ensuites one being a luxurious primary suite with a spa-like ensuite and a room-sized walk-in closet. The private backyard, complete with a pergola, large patio, and gazebo, is perfect for relaxing or entertaining. With over 3,700 square feet of thoughtfully designed space, this home is truly move-in ready and one-of-a-kind. (id:53341)
181 Switzer Avenue N
Ottawa, Ontario
Flooring: Tile, Flooring: Hardwood, Prime Location! This is an exceptional chance to invest in a remarkable Solid Brick Triplex that has undergone extensive updates. Situated on a spacious 64' oversize lot frontage, this property offers ample room for expansion, with plenty of space in the side yard. Comprising two 3-bedroom units and a 1-bedroom unit, this triplex presents a lucrative rental opportunity. What's more, the tenants are highly reliable individuals who have resided here for the past 6-7 years, adding to the stability and attractiveness of this investment. Positioned at the heart of the city, residents enjoy convenient access to shopping, transit, and the Queensway, all just steps away. This property is truly a gem in an unbeatable location, offering both immediate returns and future potential. (id:53341)
183 Columbus Avenue
Ottawa, Ontario
Welcome Investors! Under-construction semi-detached stylish triplex awaits a savvy-investors like you or someone looking to live in 1 and collect rent from 2 others. With a modern design, Prime location that is minutes to downtown, University, College and so much more. Offering High ceilings, luxury flooring, beautiful kitchens and spacious living. Convenient location near the Rideau river, Bike paths, shops, dining, transit, Universities, colleges and parks. The top unit offers 3 bedrooms, 2-bathrooms, Kitchen, Living room, Dining room and the other 2 units offer 2 bedrooms, 1bath, Kitchen Living/DIning rooms, All apartments have their own laundry, all are metered separately for Electricity and gas. Low maintenance exterior and minimal expenses set you up for a solid long-term investment. Charge the rent you want to maximize your return! Great investment opportunity. The second Triplex or second half of this semi-detached will also be for sale for the same price if you purchase both at the same time. Taxes are for the old property as new Triplex will be assessed as new property. Great opportunity to have rents at market value!!!!! Price plus HST, Rebate back to buyer., Flooring: Ceramic, Flooring: Laminate. Pictures for illustration purposes only, but will be similar. Buyer still has time to choose color and decor. Floor plans are attached. (id:53341)
7433 Dwyer Hill Road
Ottawa, Ontario
Nestled on over 2 acres in the Marlborough Forest, this stunning 3-bedroom, 3-bathroom custom home offers unmatched privacy and direct access to outdoor activities like hiking, skiing, snowshoeing, and snowmobiling. Only 30 minutes to Kanata and 15 minutes to Kemptville, enjoy nature with easy access to the city. Built in 2022, this home blends luxury and practicality, featuring 10' ceilings, 8' doors, and 7' windows throughout. The open-concept design features in-floor radiant heating, ensuring year-round comfort. The chef-inspired kitchen includes a 12' island, butlers pantry, Smart Samsung appliances, and elegant quartz countertops. A two-sided fireplace adds warmth and character to the living space. The primary bedroom offers tranquil backyard views and a spacious walk-in closet, while the 5-piece ensuite is designed for relaxation, with a custom vanity, dual sinks, and rainfall showerheads. The large laundry room includes built-in hamper pullouts for extra convenience. This home is built on a slab-on-grade foundation, maximizing living space and eliminating the need for a basement. A 2,000 sq. ft. detached shop with 18' ceilings and oversized Bluetooth-enabled insulated doors (12' wide x 14' high and 10' wide x 8' high) is perfect for business owners or those with large vehicles or equipment. The shop is fully equipped with a furnace, A/C, laundry hookups, 240-volt outlets, and a full bathroom. (id:53341)
209 Fifth Avenue
Ottawa, Ontario
Welcome to 209 Fifth Avenue, a well-maintained fourplex in a sought-after location near Carleton University, Bank Street, Lansdowne Park, and the Rideau Canal. This fully rented property features three spacious 2-bedroom units with hardwood flooring and large living areas, plus a revamped bachelor unit in the basement. Recent updates include window replacements, roof improvements, kitchen and bathroom upgrades, and electrical enhancements. A turn-key investment with strong rental demand, this property offers excellent long-term growth potential in one of Ottawas top rental markets. GOI 72,141.6, insurance 1800/yr, Hydro 1,669/yr, heat 2,564/yr, water 2,000/yr, HWT rental 766/yr, snow removal 493/yr, taxes 10,313/2024 (id:53341)
1921 Greys Creek Road
Ottawa, Ontario
Experience the perfect blend of timeless charm and nature in this well-maintained custom-built home, where modern comfort meets serene forested surroundings. Nestled on a 4.23-acre lot, this home offers a refined living space, backing onto a protected forested area. The interior boasts the perfect balance of open and defined spaces, featuring 3 beds, 3+1 baths and an incredible lower level that is ideal for entertaining. Details include vaulted ceilings and windows that maximize natural light. The kitchen is equipped w/floor-to-ceiling cabinets, stainless steel appliances, easy access central vac and a peninsula that opens to the family room with gas fireplace. Continue to the primary suite w/a walk-in closet and large 5pc ensuite w/jetted tub. Outside, relax in the tranquil interlocked backyard entertainment area w/a fire pit, garden, shed and great greenery. A beautiful, private atmosphere featuring a canopy of mature trees and landscaped gardens. This well-cared for property comes complete with a 3-car garage and an extended driveway that is ideal for leisure and hobby vehicles. (id:53341)
168 Stewart Street
Ottawa, Ontario
Welcome to 168 Stewart St, a beautifully renovated Victorian home nestled in the heart of Sandy Hill, one of Ottawa's most desirable neighborhoods. This 3-storey, 4-bedroom, 4-bathroom home effortlessly combines modern updates with timeless charm, offering an ideal space for family living. Step inside to a sun-drenched main floor with a spacious kitchen featuring a large island, sleek custom fixtures, and a dining area that opens to a private, south-facing backyard oasis with new patio stones, cedar fencing, and a lush lawn. The second floor includes three generously sized bedrooms, a new laundry area, and a fresh second-floor bathroom. The third-floor master suite is a luxurious retreat with an ensuite bathroom, walk-in closet, and abundant natural light. The finished basement offers a spare room and full bath, ideal for exercise room or office; adding extra space and versatility. Located just steps from Parliament Hill, the Rideau River, and the vibrant ByWard Market, you are surrounded by some of Ottawa's best attractions. Enjoy easy access to fine dining, trendy cafes, boutique shops, and local markets. Whether its a morning stroll along the river, an evening out at one of the many exceptional restaurants, or a visit to iconic landmarks, this home offers the best of urban living. Recent updates include an energy-efficient furnace and AC (2023), fresh paint throughout, modern fixtures, and updated electrical and safety systems. The porches, garage, and spindles have been repainted, and security upgrades like shatter-resistant film on doors provide peace of mind. With a prime Walk Score, this home is perfectly situated for easy access to parks, schools, transit, and all the amenities you could desire. Plus, a detached garage and extra parking complete the package.This rare Sandy Hill find blends modern luxury with classic Victorian charm. Don't miss your chance to call it home! (id:53341)
208 Clarence Street
Ottawa, Ontario
Don't miss this great investment opportunity with the potential to live in one unit and collect rent on the other three! Vacant possession can be provided for Unit 1 on June 1st! Welcome to this beautifully updated, brick multiplex, perfectly situated in the vibrant ByWard Market. This charming 4-plex seamlessly blends modern finishes with classic character, offering a unique investment opportunity in one of Ottawa's most sought-after neighbourhoods. With all units currently tenanted, this property generates impressive rental income, making it an ideal addition to any investment portfolio. Enjoy the added benefits of a stunning rooftop patio, perfect for entertaining or relaxing while taking in the views of the bustling market below. The sizeable backyard provides additional outdoor space for tenants to enjoy, enhancing the appeal of this remarkable property. With its prime location, just steps away from trendy shops, cafes, restaurants, and cultural attractions, this 4-plex offers both convenience and lifestyle. To facilitate viewings with tenants, an open house is available on Sunday February 16th from 2pm - 4pm. Don't miss out on this fantastic investment opportunity in the heart of ByWard Market. (id:53341)
103 - 135 Barrette Street
Ottawa, Ontario
Welcome to the St Charles Market in the heart of the vibrant Beechwood Village. This luxury condo building was built on a historic site and is centred around the iconic St.Charles Church. Unit #103 is one of three exclusive townhome condos offered. Enter through the foyer with your own concierge person or access the unit through a private entrance with main level access, an outdoor balcony with a gas hook-up for a barbecue. When you step inside this beautiful space you will be instantly impressed with the high quality finishes and with the open concept design which includes a great room with soaring ceilings, floor to ceiling windows with automatic blinds, a Gorgeous kitchen with shaker style cabinets, island & quartz countertops with waterfall edge, Fisher & Paykel appliances including a double drawer dishwasher. Upstairs you have 3 bedrooms, a walk in closet, 2 full baths and a loft space. Underground puzzle parking, where your car is delivered on demand. Great building amenities. (id:53341)
117 County Road 5 Road
Front Of Yonge, Ontario
Welcome to your private country escape. Tucked away behind a lush forest-lined driveway, this spectacular 65-acre hobby farm offers unparalleled privacy, abundant space, and an array of top-tier outbuildings. At the heart of the estate is a luxurious barn, featuring 6 spacious stalls, a large tack room, additional storage, & a massive indoor sand arena. Additional outbuildings include a workshop, a drive shed, & a detached 2-car garage. The landscape is as functional as it is picturesque, with pastures, hay fields, & a meandering creek following the property line. The home boasts a unique layout with an open-concept kitchen, dining, and living area on the upper level, complete with a propane fireplace and access to the rear deck, where a hot tub and pool await. The spacious primary bedroom also opens to the hot tub, while a luxurious bathroom with a steam shower and laundry completes the space. Downstairs, a finished basement provides a separate living space with two bedrooms, a 4-piece bathroom, a stylish kitchenette, and a large living area with a propane fireplace. The main house also includes an attached two-car garage for additional convenience. This one-of-a-kind property is the perfect blend of comfort & country charm, offering endless possibilities for farming, recreation, or simply enjoying a peaceful rural lifestyle. *Please do not drive down the driveway without a scheduled showing.* (id:53341)
94 Esban Drive
Ottawa, Ontario
OPEN HOUSE: SUN APR 6 2-4 PM. Welcome to Findlay Creek's finest. This 3+1 Bedroom, 4-Bath Luxury home has been thoughtfully custom-built to be one of a kind. Built in 2022, this Phoenix Homes Melbourne Model provides spacious open-concept living with a modern flair and non-stop natural light. The bright chef's kitchen with a functional large island, SS appliances, a walk-in pantry, and handy breakfast bar, moves seamlessly into a stunning living room with a wall of floor-to-ceiling windows. The dining room can be seen on the other side of the handsome 3-sided fireplace adding easy ambience and warmth to the full entertainment space. Up the striking hardwood staircase, you'll find a sizable loft area being used as a home office and adjacent, a convenient, and functional laundry room. The impressive primary retreat boasts a large walk-in closet and 5-pc ensuite. 2 more oversized bedrooms and a second 5-pc main bath complete the second level. In the finished basement you'll find a recreation area and fourth bedroom, as well as 3-pc bath making this a huge versatile living space. Located in park heaven; with four parks and a long list of recreation facilities within a 20-minute walk. Excellent schools, transit, shopping, and amenities make living in paradise both convenient and a dream come true. (id:53341)
All of the real estate listings here come from a CREA data feed, which keeps the website updated with the latest Ottawa real estate listings, updated every 15 minutes. As you browse the site, you can save all of your favourite listings and feel free to reach out with any questions.



