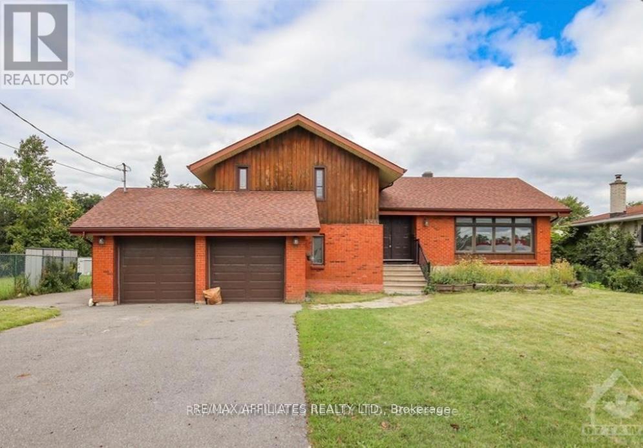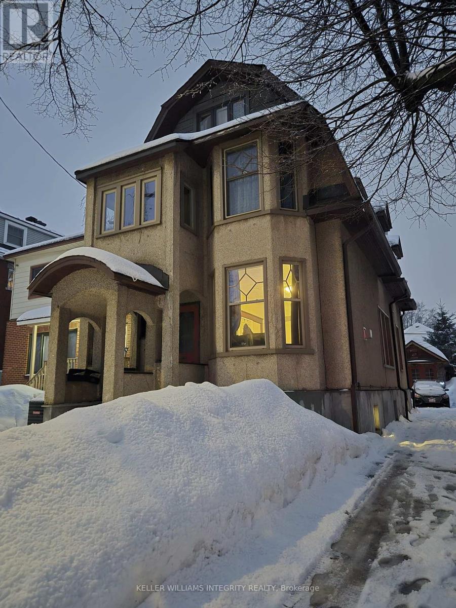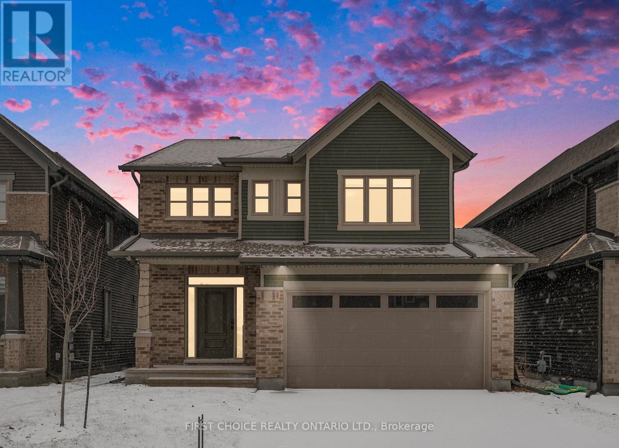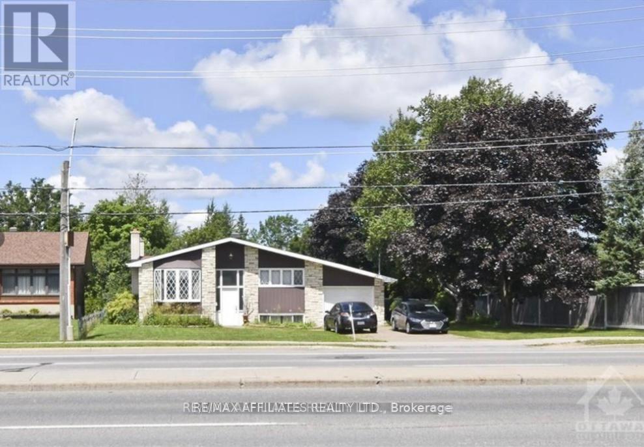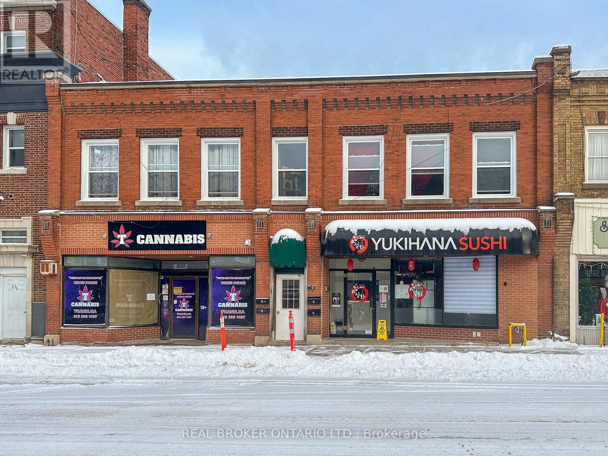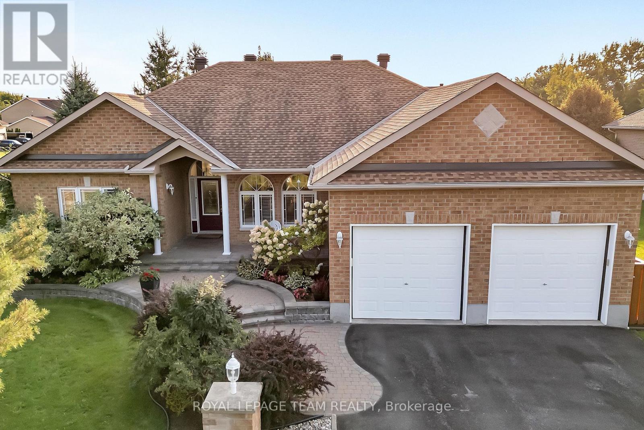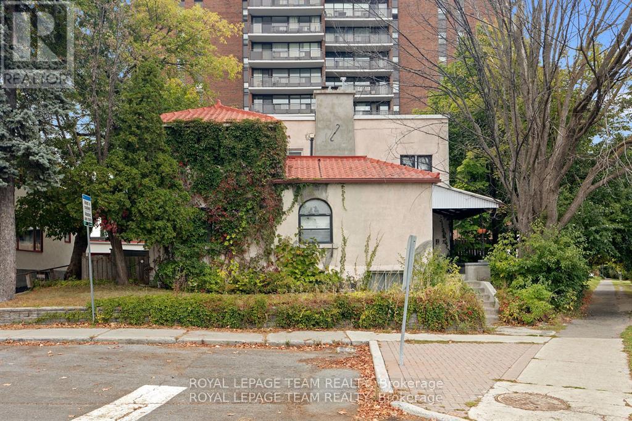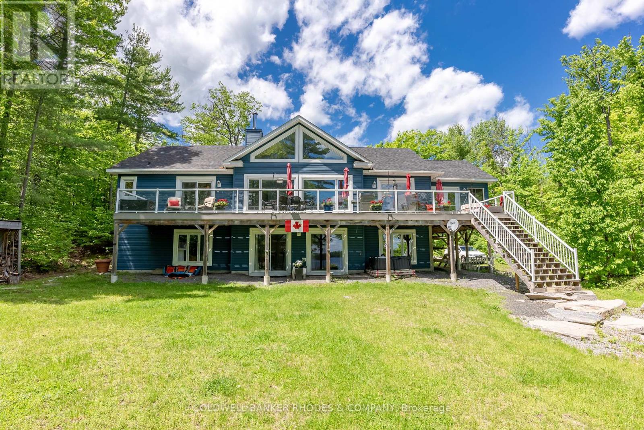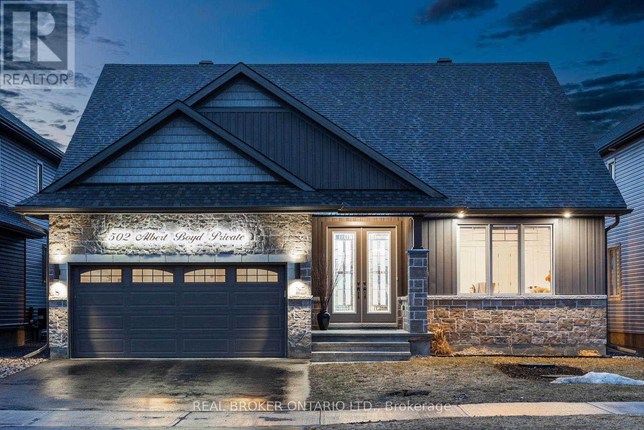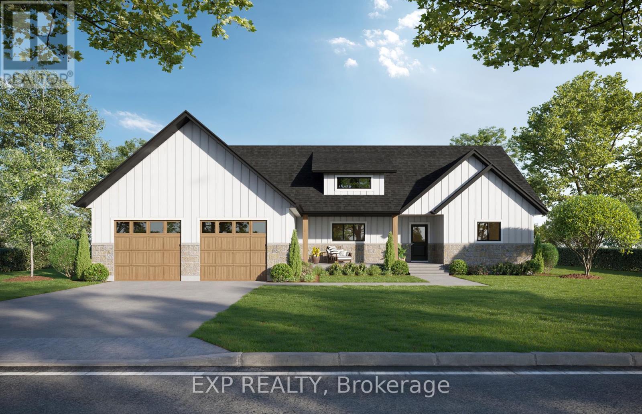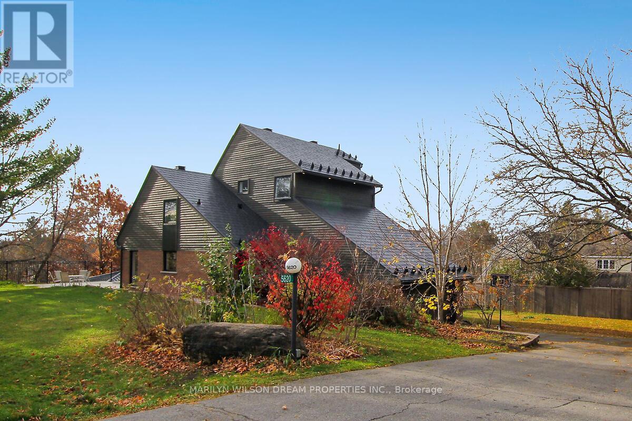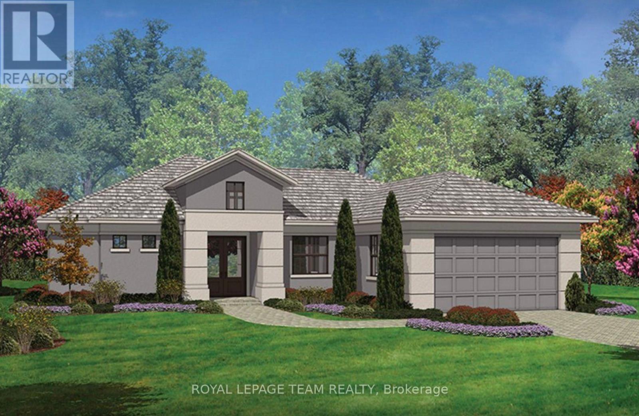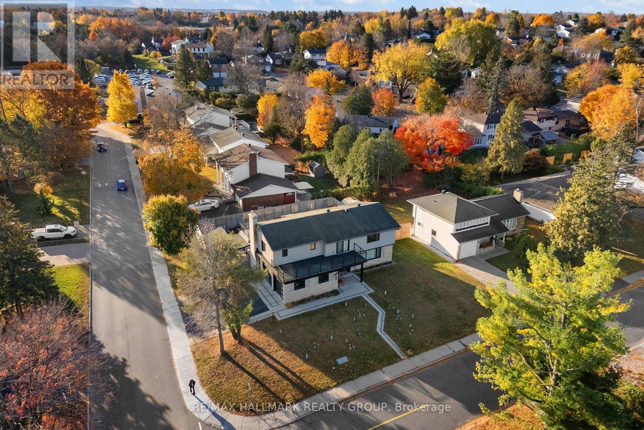All Real Estate Listings in Ottawa
Use the filters to search by price, # bedrooms or neighbourhood.
4023 Carling Avenue
Ottawa, Ontario
Developers, Investors and owner operators, a good property with great exposure for retail on carling Ave in the Heart of Kanata High Tech Park. 100' x 150' rectangular lot, a rare find in this park, Canada's largest Technology Park. General Industrial zoning (IG6) allows for many uses, such as catering establishment, drive-thru facility, cannabis production facility, light industrial uses, medical facility, office, place of assembly, printing plant, production studio, storage yard, technology industry, training centre; currently occupied by a residential tenant, sitting on this 15000 sqf lot is a 2 bedroom one bathroom bungalow and a detached 1000 sqf garage/retail/storage/office space with a bathroom and ample parking. (id:53341)
4343 Innes Road
Ottawa, Ontario
Welcome to this well-maintained 3 bed, 2.5 bath split level home in the heart of Orleans. This is a mixed use property.you will be amazed when you walk in. Cathedral ceilings, a large foyer with tile flooring greet you as you make your way into the living room where you have enormous bay windows which not only block out the sound of Innes Rd but light up the space and allow the light to flow through into the dining room. The kitchen has a warm feel to it with newer appliances. The master bedroom is spacious with your very own 3 piece ensuite bathroom. The bedrooms are great for that family that is expanding. You will be able to entertain guests or even have your very own rec room for pool, movie nights or just relaxing with family. An extra room across from the rec room, you can have a home office or den with potential for a workshop down into the basement level. Roof 2017, furnace 2015, newer windows. (id:53341)
210 Blackburn Avenue
Ottawa, Ontario
It goes without saying that a quality and distinguished property like this is rare. Rarer still that it is for sale. Gorgeous Sandy Hill Duplex, that easily conforms to Owner use or Investment purposes. Fabulous separate Artists Studio at rear (currently vacant). Currently occupied by very caring Ottawa University Students. Owner/Property manager love and care for this lovely property shines through. Large bedrooms, plenty of bathrooms, good storage, very well maintained. If you have been looking for a home or investment property that empowers your success, this is it. NB This property could easily be converted back to a triplex. 24hrs notice minimum for viewings as per tenancies. (id:53341)
23 Aconitum Way
Ottawa, Ontario
Stunning Turner Model by Tartan Homes! This beautifully designed 2958 SQFT home offers modern, open-concept living with a spacious living/dining area and a gourmet kitchen featuring a custom chefs island, breakfast bar, quartz countertops, and ample cupboard space. The main floor includes a private den (or 5th bedroom), a mudroom, and a full bathroom perfect for multi-generational living. Upstairs, you'll find 4 large bedrooms and 3 full bathrooms, including a king-sized primary suite with a huge walk-in closet and a luxurious ensuite with a soaker tub and shower. The Jack and Jill bedrooms share a full bathroom, and the convenience of an upper-level laundry room make daily routines a breeze.The unfinished basement boasts rare 9ft ceilings, large windows, tons of room for a future family room/bedrooms, and a rough-in for a bathroom. Sitting on a premium lot backing onto a future French elementary school, this home is close to parks, shops, and restaurants in a family-friendly neighborhood. Still covered under Tarion Warranty. Dare to compare! (id:53341)
4347 Innes Road
Ottawa, Ontario
LOCATION! LOCATION! LOCATION! Investors and Business owners! Great future potential on a high traffic road close to many developments such as Minto and Mattamy communities. many possible uses since zoning permits. Single detached dwelling on a 75ft by 200 ft lot (approx 0.34 acres). This 5 bedroom, 2 bathroom raised bungalow with separate entrance for the lower level is great for a new adventure in investing or even converting to a home based business. perfect for redevelopment. Zoned as a mixed use (Zoning GM21 (439)) property, there is so much potential for whatever you may need. Air conditioner was replaced (2019). The detached bungalow sits on a large lot and has a spacious backyard with plenty of parking out front. close proximity to large big box stores and restaurants. Currently used for residential purposes. Current zoning allows many different uses subject to city of Ottawa approval and zoning bylaws. next lots can be purchased make it a land assembly for new development. (id:53341)
46 Forest Hill Road
South Stormont, Ontario
Welcome to this exceptional custom-built, automated home, crafted with precision and modern elegance. A striking centrepiece of this property is the stunning centre staircase with glass walls, complemented by sleek concrete floors and a beautiful natural gas fireplace that adds both warmth and style to the open-concept living space.This home is flooded with natural light, thanks to its southern exposure, floor-to-ceiling windows, and two oversized 5-foot patio doors. These doors open up to an expansive composite deck, offering the perfect space for entertaining or simply enjoying the outdoors.The gourmet kitchen is a true delight, featuring high-end stainless steel appliances, quartz countertops, and a spacious centre island with a built-in sink. Elegant pendant lighting adds extra flair, while the wine fridge, which holds 140+ bottles, ensures youre always ready to entertain in style.The cozy living room, complete with a fireplace, offers a perfect retreat, while the adjacent dining area comfortably accommodates a large table. The homes cutting-edge Control 4 automation system lets you easily adjust lighting and music, with compatibility for Apple, Google, Spotify, and more. *Ipad required. Lutron switches and pot lights throughout create the ideal ambiance.The primary suite is a luxurious escape, offering a spa-like ensuite with dual rain showers, massaging jets, a separate soaker tub, and double sinks. The expansive walk-in closet and beauty station complete the indulgent retreat. Second bedroom feature a large closet and ensuite bathrooms, while two additional bedrooms offers ample storage and natural light.The upstairs laundry featuring retractable doors and a nat gas dryer. The large, sun-filled basement provides possibilities for a gym, office, or rec room.The fully insulated two-door garage a natural gas heater and high enough for a car lift, while the driveway offers parking for six vehicles. Irrigation system for lawn (id:53341)
4-6 Russell Street E
Smiths Falls, Ontario
Prime Investment Opportunity in the Heart of growing Smiths Falls! Seize this rare chance to own an almost, fully tenanted mixed-use building on a bustling street in Smiths Falls! This well-maintained property offers two commercial units, both occupied by fantastic long-term tenants, providing stable income for the landlord. Above, you'll find four updated and modern 2 bedroom apartments, 3 of which are currently tenanted at market rent, ensuring consistent cash flow. The fourth unit is vacant, offering the perfect opportunity for an investor to move in while benefiting from the income of the remaining units. Each apartment has been renovated, bright, and well-maintained, offering a clean and safe living space. With a strong rental history and prime location on a high-traffic street, this property is a turnkey investment ideal for seasoned investors or owner-occupiers looking to offset their mortgage with steady rental income. Don't miss out on this income-generating gem! Contact us today for financials and to schedule a private viewing. Commercial space may only be viewed during the retailers business hours. (id:53341)
691 Rideau River Road
Montague, Ontario
This stunning waterfront executive home (2023) on 7.96 acres presents a rare opportunity: the perfect blend of artistic elegance, quality construction & waterfront lifestyle! Take the winding drive to privacy and serenity: it features 4 bedrooms, 3 bathrooms, a gracious foyer with radiant floor heat, a gourmet kitchen with quartz counters, stainless steel appliances, farmhouse sink & incredible pantry & a dining room with a sliding door to an expansive deck! The gorgeous living room with soaring windows & vaulted shiplap ceiling offers incredible waterfront views! Vinyl & ceramic floors & wood accents throughout! The main floor primary bedroom suite with its private waterfront deck, walk-in closet & expansive ensuite is truly spa-like! Enjoy a loft style sitting room with waterfront views on the 2nd level next to two more large bedrooms & full bath. Take the wood hewn stairs to the lower level walkout family room, expansive recreation room, guest bedroom & massive gym; all with waterfront vistas! This private oasis, where you can watch loons, herons and osprey from your expansive deck is a short drive from Merrickville, a historic, artisan community! Luxury and lifestyle await! (id:53341)
1426 Spartan Grove Street
Ottawa, Ontario
Attractive all brick bungalow situated in Greely Orchard, this home is enriched with lovely renos sure to please and impress. An inviting living room with gas fireplace and a wall of windows instantly welcome you into the home. The formal dining room is generous in size and ready to host your gatherings. A redesigned kitchen encompassed the original 3rd bedroom to create a delight for any cook. Loads of counter space, storage and prep areas galore. The substantial island will accommodate all your guests! In the primary bedroom, an updated ensuite bath is sumptuous, tranquil and indulging. Generous walk in closet. At the opposite end of the home, the second main floor bedroom is next to the family bath. Main floor laundry. The fully finished lower level includes a family room with gas fireplace, large bedroom, workout space (flex) and full bath. Plenty of unfinished storage space. Cold storage. Lovely yard with loads of sunshine. Garden shed. Furnace/HRV (22), Washer/Dryer(21), Ensuite bath, Generator(19), Kitchen(17), Basement bath, Central Vac(16) (id:53341)
334 Queen Elizabeth Drive
Ottawa, Ontario
Welcome to the Whitney House! An iconic address in the Glebe! Overlooking the Rideau Canal, this charming residence boasts unequaled views of the water that capture the essence of urban living amidst nature's beauty. With its potential to become Ottawa's loveliest infill (R3 Zoning) or its most transcendent renovation. Property is currently a legal Duplex. This home has unlimited options for future use, and given its amazing location, you cant go wrong. The property is vacant and easy to show, come have a look, you wont regret it. (id:53341)
1045 Wabalac Road
Lanark Highlands, Ontario
1045 Wabalac Road is lake life at its finest! This sprawling 5 bedroom 3 full bathroom lake house is 3,190 sq ft as per builder Guildcrest of living space and sits on over 1.2 acres of flat land with 205ft of water frontage on the quiet side of White Lake. Built in 2016 by Guildcrest Homes, this spacious walkout bungalow has granite countertops throughout, stainless steel appliances, a large screened in porch (14ft x 14ft) with a vaulted ceiling, an impressive 60ft length of deck off the main level with trek flooring and propane hookup for BBQ, 2 fireplaces (wood burning on main floor and electric in the basement), & stacked laundry conveniently on the main floor. Flat lot-great for lawn games, private boat launch on the property, a fire pit, and 2 storage sheds. Water is deep enough for swimming and diving off of the 2 docks! Surrounded by 100s of acres of crown land with no rear neighbours, ideal for hiking & snowshoeing! Wabalac Road is a municipal road maintained year round with no fees. A fabulous retreat from city life but also a short drive to Calabogie Peaks Resort for downhill skiing, hiking at Eagles Nest, shopping, meeting friends at Calabogie brewery & nearby restaurants. White Lake has 2 marinas & a restaurant to enjoy! Flooring: Hardwood, Tile, Carpet Wall To Wall (id:53341)
502 Albert Boyd Private
Ottawa, Ontario
Welcome to 502 Albert Boyd Private, a beautifully upgraded bungaloft nestled in the prestigious community of Diamondview Estates, just five minutes from the charming village of Carp. Built in 2021 by Phoenix Homes, this 4-bedroom, 3-bathroom home offers a luxurious blend of modern finishes and functional design, with over $150,000 in thoughtful upgrades. Step inside to find 9-foot ceilings, engineered hardwood floors, and a stunning vaulted living room open to the loft above. The heart of the home is a gourmet kitchen, complete with a large island, sleek two-tone glossy cabinetry, quartz countertops, high-end appliances, gleaming tiles, and a built-in coffee and wine station. The cabinetry continues into the adjacent dining area, which leads to a fully fenced backyard with a premium vinyl fence and an entertainer's deck perfect for summer evenings. The spacious main-floor primary suite features a spa-like ensuite with a deep soaker tub, glass-tiled shower, double sinks, and a walk-in closet. An additional main floor bedroom, a large laundry room with built-in cabinetry, and a full bath complete the level. Upstairs, you'll find two more bedrooms, a full bathroom, and a dedicated office space. Other highlights include zebra blinds with blackout drapes, built-in speakers, a central vacuum, designer lighting, select high-end furniture pieces, a brand-new cross trainer, and a massive unfinished basement with a bathroom rough-in, ready for your vision. This is more than a home; it's a lifestyle. Come experience the best of luxury living in Carp. Association fee of $203/month which covers all costs associated with the common elements in the community. Please reach out for the full list of upgrades and inclusions. (id:53341)
502 Albert Boyd Private
Ottawa, Ontario
Welcome to 502 Albert Boyd Private, a beautifully upgraded bungaloft nestled in the prestigious community of Diamondview Estates, just five minutes from the charming village of Carp. Built in 2021 by Phoenix Homes, this 4-bedroom, 3-bathroom home offers a luxurious blend of modern finishes and functional design, with over $150,000 in thoughtful upgrades. Step inside to find 9-foot ceilings, engineered hardwood floors, and a stunning vaulted living room open to the loft above. The heart of the home is a gourmet kitchen, complete with a large island, sleek two-tone glossy cabinetry, quartz countertops, high-end appliances, gleaming tiles, and a built-in coffee and wine station. The cabinetry continues into the adjacent dining area, which leads to a fully fenced backyard with a premium vinyl fence and an entertainer's deck perfect for summer evenings. The spacious main-floor primary suite features a spa-like ensuite with a deep soaker tub, glass-tiled shower, double sinks, and a walk-in closet. An additional main floor bedroom, a large laundry room with built-in cabinetry, and a full bath complete the level. Upstairs, you'll find two more bedrooms, a full bathroom, and a dedicated office space. Other highlights include zebra blinds with blackout drapes, built-in speakers, a central vacuum, designer lighting, select high-end furniture pieces, a brand-new cross trainer, and a massive unfinished basement with a bathroom rough-in, ready for your vision. This is more than a home; it's a lifestyle. Come experience the best of luxury living in Carp. Association fee of $203/month which covers all costs associated with the common elements in the community. Please reach out for the full list of upgrades and inclusions. (id:53341)
140 Frank Fisher Crescent
Mississippi Mills, Ontario
**The Norcan - Modern Bungalow just outside the Historic Town of Almonte** Experience the perfect blend of rustic charm and traditional elegance in this beautifully designed 3-bedroom, 2.5-bathroom bungalow with an attached 2-car garage. Set in an exclusive community of White Tail Ridge, this residence features woodcraft details, private primary suite, vaulted main living space, covered porch and deck, impressive kitchen layout with walk-through pantry, creating a warm open concept. Move-in slated for Fall 2025 - still time to customize! Located in the picturesque sub-division North of the charming historic downtown of Almonte. The community is known for being the home of James Naismith, the man who invented basketball. Almonte Ontario is one of the provinces most picturesque small towns. Set along the winding Mississippi River, this former mill town is full of history, striking architecture, fun shops, and plenty of places to dine and call home. The home also boasts a polar-foamed basement with drywall, electrical to code, and a 3-piece rough-in, providing endless possibilities for future expansion. Dont miss your opportunity to embrace the ultimate lifestyle in this breathtaking community. Secure your dream home today! (id:53341)
28 Amethyst Crescent
Ottawa, Ontario
Welcome to this exceptional executive 4+1 bedroom residence with a 3-car garage, nestled on a quiet street in the prestigious Granite Ridge community. Situated on a premium, irregularly shaped lot backing onto mature trees, this home offers the ultimate in privacy and tranquility. Beautifully updated throughout, it features hardwood and tile flooring, fresh modern décor, and soaring two-storey ceilings in the grand living room and formal dining area perfect for entertaining. The main floor offers a private home office/den, spacious laundry/mudroom with inside access to the fully upgraded garage (drywalled, painted, and fitted with new doors in 2022). The chef-inspired kitchen is the heart of the home, boasting granite countertops, custom cabinetry, and high-end appliances. It opens to a large eat-in area and a cozy family room with a striking stone gas fireplace ideal for gatherings or relaxing evenings. The elegant primary suite is a serene retreat, complete with a gas fireplace, two walk-in closets, and a luxurious spa-style ensuite (remodeled in 2020) featuring a glass shower, free-standing tub, and dual vanities with quartz counters. Three additional spacious bedrooms share a fully renovated main bathroom (2021).The fully finished lower level offers a generous rec room, fitness area, and a fifth bedroom with a private 3pc ensuite and hallway access perfect for guests or multigenerational living. Additional features include a cold storage room, a large utility room with high-efficiency gas furnace and A/C (2010), roof and HWT (2016), stucco exterior was redone (2018), carpets (2018), and updated doors and landscaping (2021-2022).Professionally landscaped and equipped with an irrigation system, this home is within walking distance to French and English schools, the Trans Canada Trail, Goulbourn Rec Centre, shops, and transit. A rare opportunity offering space, style, and comfort move-in ready and pool-friendly. (id:53341)
208 Asper Trail Circle
Ottawa, Ontario
WOW, sums it up!! Absolutely stunning home! Amazing location & beautifully cared for! SOOO many upgrades! Classic FULL brick front complete with a pretty stone accent that frames the covered front entry! TRUE 2 car garage! Double doors guide you inside this well loved home! 10 foot ceilings in the foyer Site finished light stained hardwood on the main level, staircase & landing! Gorgeous formal spaces flow from one room to another. Tray ceilings in the oversized dining room! 9 foot ceilings & 8 foot doors on the main level - incredible features! The kitchen has TONS of shaker style cabinets PLUS a wall pantry, granite countertops & large island! MAIN floor office! This home offers 2 PRIMARY bedrooms on the 2nd level! Primary #1 has 2 WALK IN closets PLUS a TOTALLY upgraded luxurious ensuite that includes an oval freestanding tub & glass shower! Convenient primary #2 offers its own ensuite with a walk in shower! Bedroom 3 has 2 huge windows that allow for LOTS of light. Bedroom 3 & 4 share aJack & Jill bath.. every bedroom has access to an ensuite! FULLY finished lower level offers a large rec / games room PLUS a LEGAL 5th bedroom & FULL bath! Fenced & hardscaped backyard c/w interlock patio! MUST be seen! **EXTRAS** home was built in 2016 (id:53341)
5620 Hope Drive
Ottawa, Ontario
Dramatic architecture enhances this multi-level contemporary home. Set on a hilltop on Manotick's South Island. 4 bedrooms, 3 baths and plenty of space. Vaulted 20' ceilings and oversized windows fill this home with sunlight. Open concept layout with dining room overlooking great room with 72 gas fireplace. Eat-in kitchen features granite counters and stainless appliances. Upper levels offer 3 bedrooms and primary suite with walk-in closet, lounging area and luxurious ensuite bath. Large mud room off garage with built-in benches and cabinets. Spacious sun filled rec room on lower level. Patio interlock multi-level area is expansive along with ample sized grass yard. New Maibec siding in 2020 $65k. Christopher Simmonds Architect. Metal roof in 2020 $33K. New windows in 2020 $30K. Furnace & A/C in 2017. Attic insulation 2017. Generac 2021. Fireplace 2022. Fridge 2024. Walking distance to restaurants, events & businesses in the Village of Manotick. Water access and community pool nearby. Steps to both the public school and St. Leonard's elementary. 24 hours irrevocable on offers. (id:53341)
23 Angel Heights
Ottawa, Ontario
Welcome to 23 Angel Heights! This beautifully upgraded 4+1 bedroom, 4 bathroom + loft single home with double car garage will take your breath away. The main floor is filled with sunlight, beautiful hardwood, mudroom area and much more. The spacious open concept layout is perfect to entertain with very large living spaces that includes gorgeous gas fireplace and also a main level den area that is perfect for a home office or private dining room. The upgraded kitchen is in a league of it's own with a long list of upgrades that include a expanded island, quartz countertops, large walk-in pantry and top of line stainless steel appliances. This is the true meaning of a dream kitchen. The second level has 4 great sized bedrooms with the master suite having a 5 piece ensuite with soaker tub and glass door shower. The second level also includes your laundry area and a separate loft area that can work as another living room or a second home office. The basement is not only fully finished with a 5th bedroom, full bathroom, wet bar and large living room but it can also be privately accessed from the side entrance making it perfect for an in-law suite. The front yard and side entrance have been professionally landscaped to create a separate walk-way to the basement. Walking distance to parks, schools and biking paths this location is perfect for a growing and active family. Don't miss out on this rare model and private side entrance home with in-law suite potential! (id:53341)
660 Continental Avenue
Ottawa, Ontario
Nestled in the desirable Blackstone neighborhood of Kanata South, this exquisite 2020-built home offers 3,820 sq. ft. of meticulously designed living space, including a fully finished basement (City-approved with 750 sq. ft. and three storage rooms), all situated on an expansive 46 x 112 lot for ultimate privacy and outdoor enjoyment coupled with interlock in the front and backyard areas. Boasting a prime location within walking distance to top schools, parks, shopping, and transit, this residence features 4 spacious bedrooms with walk-in closets, 5 elegant bathrooms with granite counters, and a chef-inspired kitchen with high-end appliances, granite counters, and an oversized island. Luxury details abound, including solid marble front steps, an interlock paver driveway, a grand backyard patio (City-approved for optimal landscaping), hardwood flooring, ceramic tile accents, oversized windows flooding the home with natural light, and upgraded lighting throughout. Additional highlights include central air conditioning, a central vac rough-in, Hunter Douglas blinds (with lifetime warranty), a Jack & Jill bathroom with a lighted exhaust fan, a laundry room with custom storage, and a finished basement with designer curved ceilings and an included large TV. With its perfect blend of sophistication, functionality, and prime location, this home is a rare opportunity in Kanata South. (id:53341)
309 Currell Avenue
Ottawa, Ontario
Excellent and RARE multi unit investment opportunity for the savvy investor searching for cash flow or the smart buyer wanting to live in one unit and rent out the other 2 to offset the mortgage. This well-maintained, purpose built triplex is located in the highly desirable Westboro neighbourhood- just 7km southwest of downtown Ottawa. Offering 3 self contained units: TWO upper units with identical layouts, each feature 3 bedrooms, 1 bathroom, eat in kitchen, open-concept living/dining areas, with birch hardwood flooring(under carpet in unit 3); ONE lower partial above grade unit features 2 bedrooms, 1 bathroom, eat in kitchen, open concept living/dining room, gas fireplace and hardwood floors. Why assume legacy tenants at below market rates? This multi unit offers VACANT possession allowing the buyer to select their own tenants and set their own rents! Some of the features of the building include: separate hydro meters, hot water tanks, plenty of parking, each unit also has a separate enclosed side entrance leading to common coin operated laundry and to the outdoors; large fenced backyard with landscaping and patio, furnace (2022), PVC fence (2023), roof (2017). Near trendy shops, cafés, and restaurants and close to best rated schools--Broadview, Churchill, Hillel, and Nepean. Excellent public transit and quick access to major roads make commuting virtually effortless. The amenities and lifestyle that this unbeatable location offers make this triplex very appealing to potential tenants. Don't miss this one, book a showing today. Some photos virtually staged. Preapproval letter required with all offers. (id:53341)
21 Karda Terrace
North Grenville, Ontario
Discover The Apexa breathtaking 1,815-square-foot sanctuary crafted for contemporary living and seamless entertaining, where modern design meets everyday practicality. This 3-bedroom, 2-bathroom masterpiece features a cleverly designed layout that optimizes every inch, blending expansive open living spaces with cozy private retreats to strike an ideal balance of style and comfort. Built as a slab-on-grade home, The Apex offers the added luxury of radiant heating, ensuring warmth and efficiency throughout. Perfectly suited for estate lots, this home provides ample room for customization and outdoor enjoyment, making it an exceptional choice within the prestigious CopperCreek Estates. Though not yet built or under construction, measurements sourced from builder plans showcase its thoughtful proportions. Contact us today to explore how The Apex can become your dream home, and inquire about exclusive incentives for the first home sale in this sought-after community! All homes are custom designed bring your dream. (id:53341)
14 Riverbrook Road
Ottawa, Ontario
Amazing home in prestigious Arlington Woods. Welcome to this lovingly maintained and renovated gem in one of the city's most sought-after neighborhoods. No stone has been left unturned in this timeless and understated classic home. From top to bottom every detail has been thoughtfully updated to blend modern comfort with elegant charm. Featuring a spacious, sun filled layout, upgraded gourmet kitchen complete with new Quartz countertops , baths with premium finishes and custom touches throughout. *Amazing Bonus Feature is a fully equipped, all season backyard Bunkie ---- perfect for guests, a home office, tenant or a cozy retreat. All this nestled on a beautiful landscaped lot, this turn-key home offers unmatched tranquility and privacy while being minutes from parks, schools, shops and transit. Listing agent to be present for all showings. Please see Broker remarks for list of updates. **24 hours notice for showings Thursday and Saturday** (id:53341)
20 Karda Terrace
North Grenville, Ontario
***To Be Built*** Embrace the serenity of the South Branch of the Rideau River in CopperCreek Hideaways, a new exclusive community by Copperwood Homes. These quality-built residences offer a variety of stunning models or bring your own plan to create your dream home. Enjoy upscale features like engineered hardwood flooring, 9' ceilings, and generous kitchen allowances. Live surrounded by nature with the convenience of nearby amenities. Contact us today to explore available lots and personalize your riverside retreat! HST rebate assigned back to the builder. Some pictures have been virtually modifeid. Home not exactly as shown. (id:53341)
2 St. Remy Drive
Ottawa, Ontario
This contemporary, modern Smart home is truly a Rare find in the heart of Barrhaven. Completely Renovated, this stunning, 4 bedrooms, 4 bath-(3 full) home boasts over 3000 sq ft of finished space and sits on an 80 x 100 ft corner lot. Professionally landscaped with interlock patio & walkways. Freshly painted throughout in a neutral palette. Every detail of this home speaks luxury. Grand entrance with double height ceilings, hardwood staircase & flooring, modern updated lighting. Featuring a chic, modern kitchen with clean lines, high end SS Appliances, gas stove, quartz countertops, breakfast bar & large pantry. This home is perfect for entertaining with separate dining/living room & family room. 2 spacious primary bedrooms to choose from both with ensuites & oversized balconies to relax, read & enjoy your morning coffee. 1 primary retreat features a 5 pc ensuite that is like a spa, with a custom walk in shower with double rainfall shower heads. Dream ultimate walk in closet! Every woman's dream. Spacious, bright with shelving & organizers. Hardwood flooring on the 2nd level, 2 additional generously sized second bedrooms & laundry room. Bright, fully finished lower level makes the perfect space for entertaining, gym or media room complete with a wet bar & additional bath. You have a true, private backyard oasis, fully fenced with large patio & gardens & a custom shed to store all your furniture. Double car garage is heated which is convenient if wanted to have a workshop area. Every element of this home reflects thoughtful design and quality craftsmanship. Don't miss the opportunity to make this distinctive home yours - schedule a private tour today! (id:53341)
All of the real estate listings here come from a CREA data feed, which keeps the website updated with the latest Ottawa real estate listings, updated every 15 minutes. As you browse the site, you can save all of your favourite listings and feel free to reach out with any questions.


