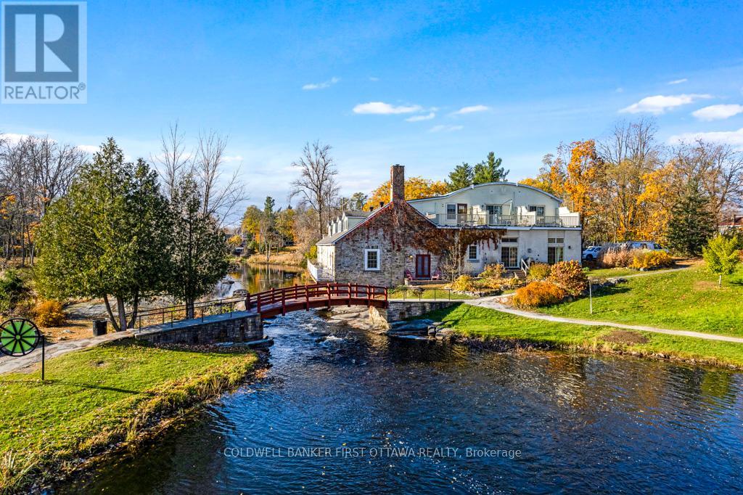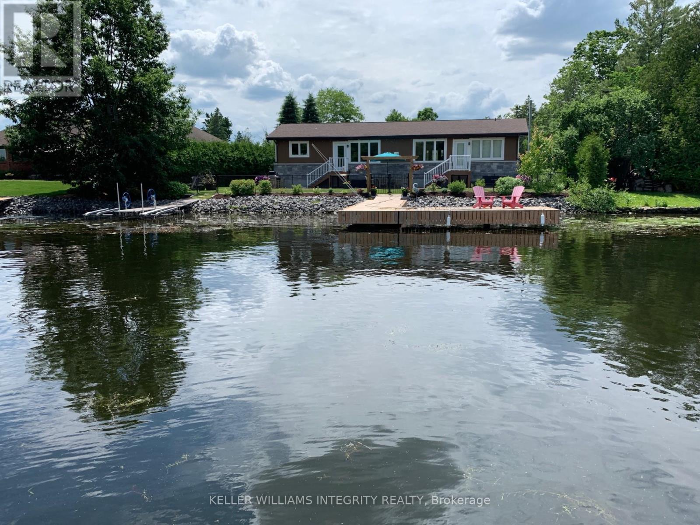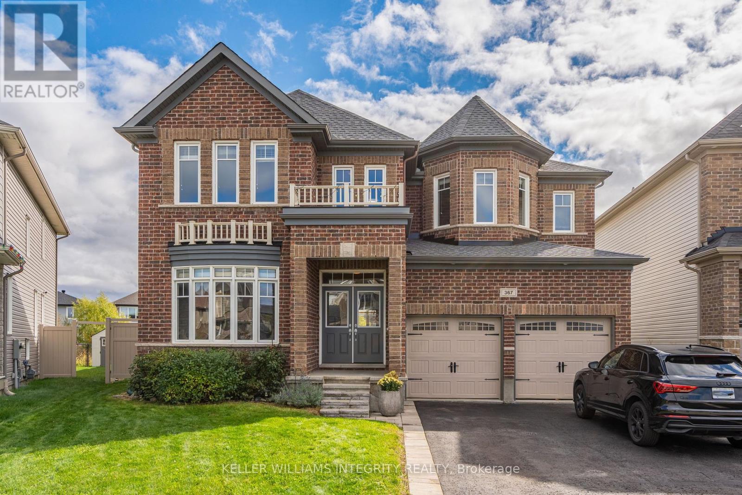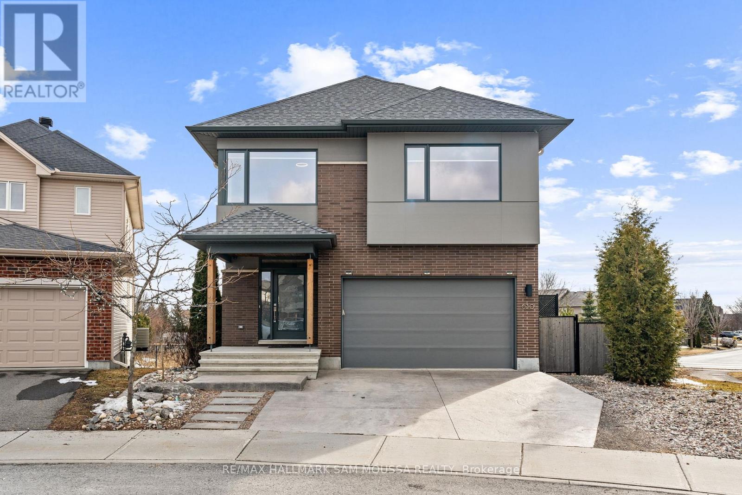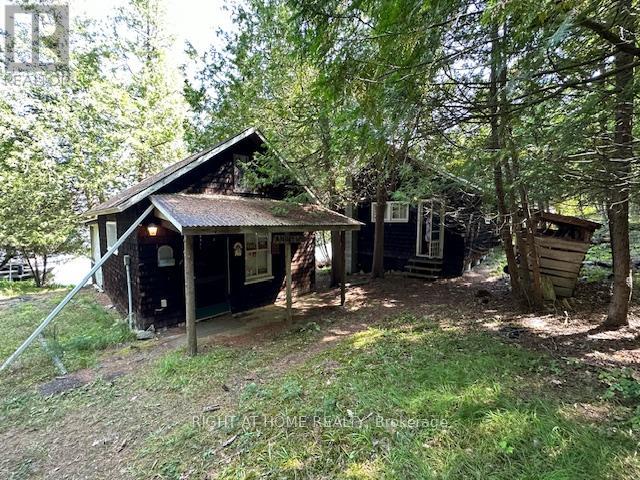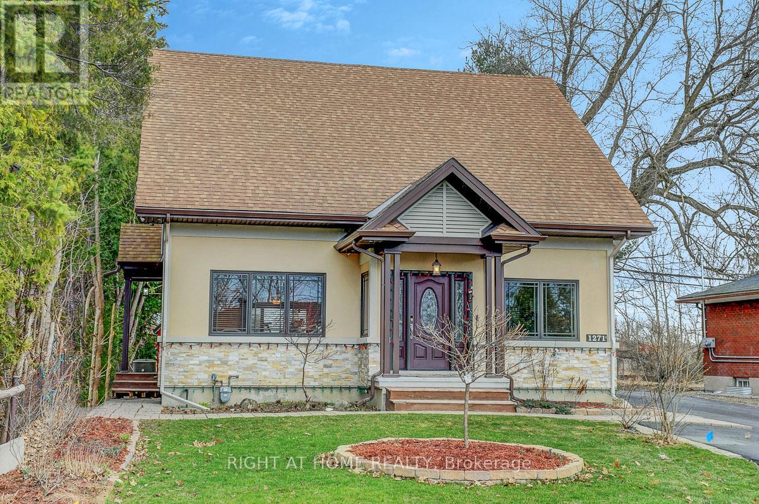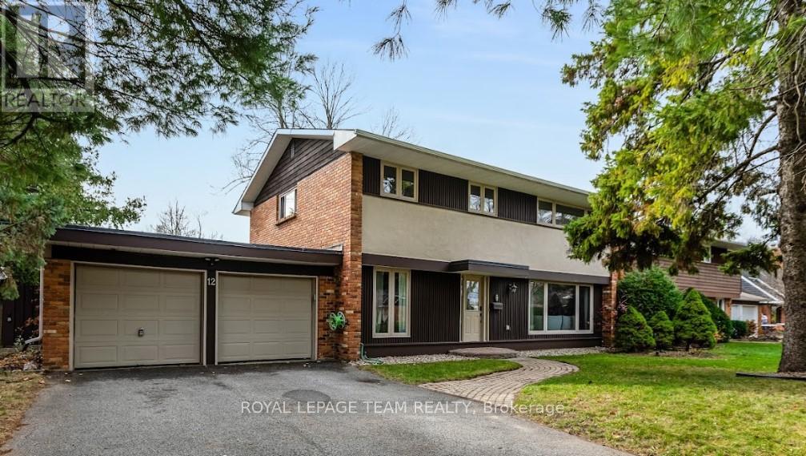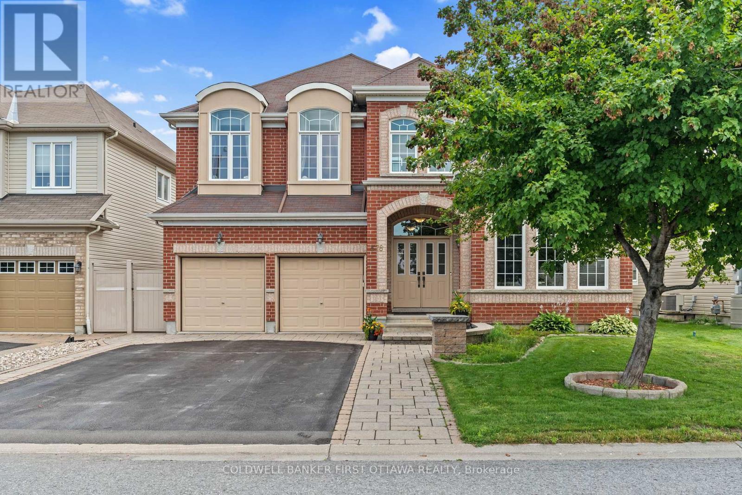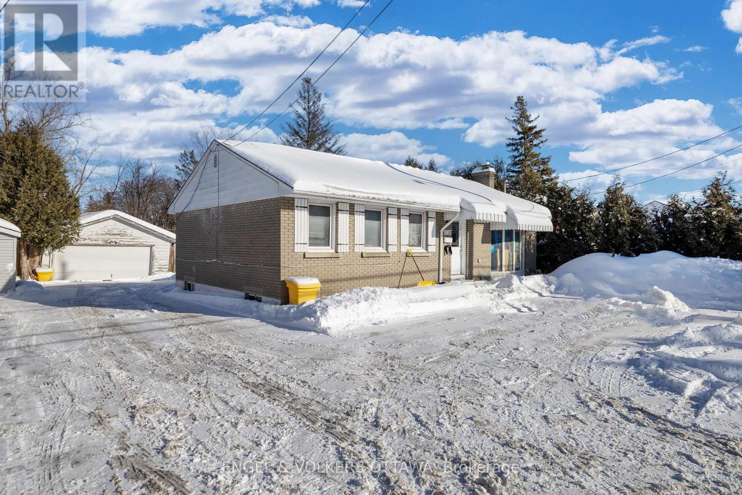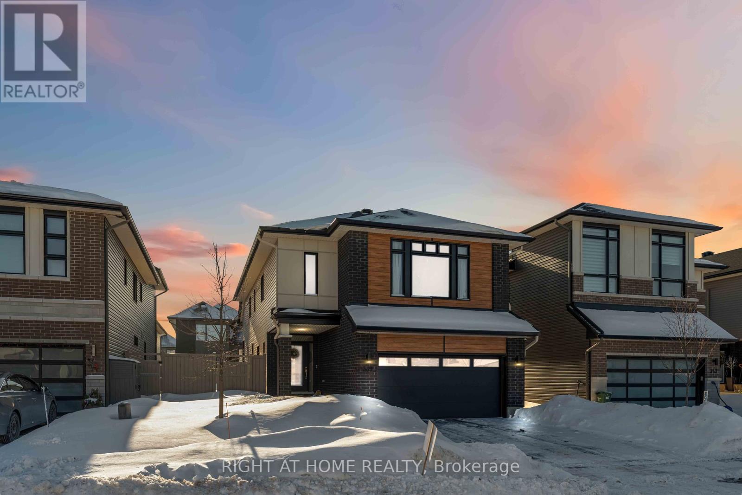All Real Estate Listings in Ottawa
Use the filters to search by price, # bedrooms or neighbourhood.
5b Lewis Street
Perth, Ontario
Surrounded by beauty on Tay River beside a majestic treed park, in the heart of picturesque Perth. Here, you have prestigious 1,900 sq ft townhome in desirable 'Mill On The Park' that consists of six individually owned townhomes on Tay River with gorgeous views of the river and park. The luxuriously all upgraded 3 bedroom, 2.5 bathroom townhome is rich in historical character and elegant upgrades. High 9' ceilings, deep window sills and rooms with stunning stone walls. Inviting welcoming foyer offers walk-in closet and honeycomb ceramic floors. Radiant heated flooring in foyer, kitchen, primary ensuite and second floor bathroom. Living room new hardwood flooring, architecturally beautiful hidden custom shutters for the windows and, garden doors to balcony overlooking the river. Dining room new hardwood flooring, drop ceiling, buffet nook, accent stone wall and garden door to deck that also faces the park. Living and dining rooms share showcase natural gas fireplace with marble hearth. Light-filled kitchen has stunning accent stone wall, honeycomb ceramic flooring, Corian countertops, silgranit sink, undercounter lighting, walk-in pantry plus window with river views. Off front foyer is powder room with honeycomb ceramic flooring. Second floor two comfortable bedrooms and 4-pc bathroom with heated ceramic flooring. Second floor also has convenient laundry station. Third floor is your primary suite sanctuary with deck facing east overlooking the river; walk-in closet and 3-pc ceramic ensuite with marble vanity and heated flooring. Home has efficient heat pump for heating and cooling. With the townhome comes one deeded parking space. Visitor parking also available. Walk to downtown Perth for fine dining and artisan shops. (id:53341)
6451 Aston Road
Ottawa, Ontario
What kind of lifestyle are you looking for? If you're looking for a serene way of life full of recreation and tranquility, keep reading! Meticulously maintained, this high-quality home was built from the ground up in 2015. Nestled in a serene waterfront setting, this charming bungalow offers the perfect blend of tranquility and recreation. Enjoy stunning views and direct access to the Rideau River, perfect for boating, fishing, swimming, or simply taking in all that nature has to offer. Skidoo, snow shoe, skate and cross country ski all winter long! In a matter of minutes, you can tee off at the Carleton Golf & Yacht Club, which offers challenging play, picturesque landscapes, and a chance to meet like-minded neighbours. Your new home is ideal for golf enthusiasts and nature lovers alike! This single-story home features an open-concept living space with huge windows which provide amazing views while flooding the home with natural light. Upon entry, you are greeted by a large foyer with ceramic tile flooring. The open concept living/dining room offers smooth high ceilings with pot lights, hardwood flooring and a cozy gas fireplace, perfect for unwinding. The chef's kitchen boasts modern stainless steel appliances, a second fridge, gas stovetop and a 6-seat breakfast bar. Comfortable, ample bedrooms and stylish bathrooms ensure a luxurious living experience. The primary bedroom offers beautiful river views plus a modern 4-piece ensuite. The expansive patio is perfect for outdoor entertaining, with ample space for dining and relaxation while enjoying your river views. The property is situated on a quiet, treed lot with a fenced back yard, ensuring privacy and seclusion from the hustle and bustle of city life. With its unique waterfront location and proximity to recreational facilities, this property presents an excellent opportunity for both personal enjoyment and a shrewd real estate investment. Don't miss this chance to own your own piece of paradise! (id:53341)
96 Palfrey Way
Ottawa, Ontario
Arrive and unwind in your new haven in the heart of Blackstone community! Step into an open-concept design with lofty ceilings, ideal for hosting in the combined living/dining areas. Explore your culinary skills in the exquisite fully equipped kitchen, featuring a generous centre island, a convenient servery &walk-in pantry, ideal for hosting memorable gatherings. Relax by the cosy fireplace in the spacious family room, creating the perfect ambiance for cherished evenings with loved ones. Enjoy the flexibility of a versatile office/bedroom on the main floor along with the convenience of a 3pc bathroom and mud room with side entrance. Upstairs, each bedroom boasts walk-in closets & access to a bathroom, along with the convenience of a dedicated laundry room. The lower level awaits your personal touch. Enjoy the outdoor sanctuary, where stamped concrete borders/walkways/patio and PVC fencing creating an atmosphere of privacy, peace and relaxation. Welcome home! (id:53341)
367 Andalusian Crescent
Ottawa, Ontario
One of the most desired models with no REAR neighbour sitting on a large pie-shaped lot. Every aspect of this home exudes elegance, comfort, and privacy. Step into an open layout with formal living and dining rooms,a convenient office, and a cozy family room with a gas fireplace. The open-concept kitchen is well appointed with granite countertops, and plenty of storage with cabinets extending wall to wall.A Bright breakfast area overlooking to a private backyard for you to enjoy the serenity all year long. 4 spacious beds, and the versatile den provide additional space for relaxation or work An elegant Hardwood staircase leads you to the Second level features: The master suite features a luxurious ensuite and ample closet space, a second bedroom with a private ensuite, and two others sharing a Jack & Jill bathroom and a Den/offices ideal for daily living. The Basement allows for many possibilities including a potential for an inLaw suite. Don't miss your chance to own this dream home, Flooring: Hardwood, Flooring: Ceramic, Flooring: Carpet Wall To Wall ** This is a linked property.** (id:53341)
630 Bridleglen Crescent
Ottawa, Ontario
Welcome to this exceptional Aston model home, situated on a unique pie-shaped lot. This residence features 4+1 bedrooms, including a legal above-grade bedroom (or office) in the finished walk-out basement, along with a versatile main floor den, ideal for a home office. The open-concept layout is highlighted by soaring ceilings, expansive windows, and oak hardwood flooring with a wire-brushed matte finish throughout the main and lower levels. The upgraded Deslaurier kitchen is a chefs dream, showcasing sleek countertops, custom built-ins, and an oversized pantry with pull-out drawers. The luxurious primary suite offers a custom his-and-hers walk-in closet with an elegant makeup area and custom cabinetry, complemented by a spa-inspired 5-piece ensuite featuring a custom rain shower with wall jets. The bright basement, designed with much of its space above grade to maximize natural light, includes full-size windows and power blinds. Enjoy a movie theatre with a projector and 100-inch screen, a spacious gym/games room, and a distinctive all-glass wine cellar with unique wall storage. A versatile room can serve as either a bedroom or office. Step outside to the expansive wrap-around dry deck, crafted with Brazilian hardwood and striking glass railings, featuring a fully lit finished cedar ceiling perfect for entertaining or relaxing at sunset. The backyard offers a blank slate, anchored by a beautiful pine tree and enclosed by a black steel fence with thick cedar slats. Additional upgrades include a radon exhaust system, an ERV air system with HEPA filtration, a concrete driveway, an owned on-demand hot water tank, and triple-pane windows on the second level. Every detail has been thoughtfully considered, making this home a true statement of style and sophistication. (id:53341)
13708 County Rd 15 Road
Merrickville-Wolford, Ontario
This stunning 2023 built bungalow boasts a timeless all-stone exterior on a sprawling 2-acre lot, offering privacy and tranquility. Inside, the open-concept chef's kitchen is a masterpiece, with custom tall cabinetry, a gas stove with pot filler, quartz countertops, an upgraded island with a breakfast bar and second sink, and top-of-the-line stainless steel appliances. The great room impresses with high ceilings, hardwood throughout and a cozy fireplace, while the large principal suite features a walk-in closet and a spa-like 5-piece ensuite. This 5-bedroom home also includes two extra rooms ideal for an office and playroom. Fully finished basement with extra entertaining kitchen & cozy fireplace! Enjoy beautiful country views from a massive screened deck, all within reach of Merrickville Villages charming shops, eateries, waterfalls, & the Ottawa River. An Energy Star-rated home, offering both elegance and efficiency in a serene setting. With $270k in upgrades already done for you, this home is move in ready! Ask for our upgrade list & floor plan! 24 hr irrevocable on offers. (id:53341)
B - 161 Taggart Lane
Rideau Lakes, Ontario
Flooring: Softwood, Benson Lake is home to this unique 9.75 acre waterfront property. With over 3000 feet of shoreline the mainland portion of the property is a one of a kind Rideau System dream. There is 3 small older cabins on the property built in the 1800's and located right at the waters edge. No water or septic currently onsite, old out house is 1 pc toilet only, and lake water system used previously to service the cabins but is currently disconnected. There is hydro service to the cabins. The shoreline on the mainland is varied but does allow for good swimming from a small dock in most locations. You cannot go wrong and you'll never find anything like it again Road Assc fees only include gravel (id:53341)
1271 Field Street
Ottawa, Ontario
One of Kind, 4 bedroom, 5 bath detached home located in Sought after Bel-Air Park on large lot backing onto Greenspace! This home was rebuilt in 2015 and provides multiple possibilities as a family home, in-law potential and/or rental income. Features 4 bedrooms all with ensuite baths, laundry on main & 2nd floor, unspoiled basement with great potential, 400 amp service, 2 hot water tanks (2015), 2 furnaces (2015), , 2 air conditioners (2015); Air Exchanger (2015); Gas Stove with Grill (Monogram), Pella Windows are Stained Clear Pine, double glazed, Doors are also Pella with Fiberglass Insulation, Roof offers 35 Year Shingles (2015); Fantastic chef's kitchen with built-in Stainless Steal appliances, Large pantry, large island with breakfast bar & Brazilian granite counters (with Mica and Agate Embedded), 2 x 2 Porcelain Tile with in floor heating with a Walnut Look Porcelain Border; Main floor primary bedroom offers 4" Width Black walnut flooring, beautiful Brazillian Granite accent wall with electric fireplace, walk in closet & ensuite bath with double sinks, heated flooring; pot lighting, plenty of natural light; crown moulding in Living Room; Main Floor Laundry offers a Sink with Water and Hand Shower - Great to wash a small dog - See Attached Sheet giving more Details of the Home; Close to pond, trails & lookouts, walking distance to bus station, transit, College Square, schools, parks & Algonquin College. (id:53341)
12 Pellan Crescent
Ottawa, Ontario
No rear neighbors! Stunning mid-century modern 4 bed,3 bath home, nestled on a quiet street on oversized lot in prestigious Beaverbrook. Extensively renovated throughout incl. flush beam installed creating open concept main floor living combining timeless design w/ contemporary style. Main floor feat. clean lines, oversized windows & striking brick feat. wall w/ cozy wood fireplace. A highlight: 4-season solarium w/ vaulted ceilings & skylights, offering stunning views of the private backyard oasis. Main floor also incl. a sunny flex room, perfect for an office or dining room. Updates incl. Kitch, 3 baths, banister & iron railings hrdwd flooring, lighting, wiring. Upstairs, primary suite boasts a custom walk-through closet & sleek 3-pc ensuite. The finished basement offers a playroom & family space. Enjoy the private backyard retreat, spacious patio w/ pergola, & hot tub. Located near parks, trails & amenities, this home offers both privacy & convenience. An iconically Canadian Gem! (id:53341)
3830 Schnupp Road
Clarence-Rockland, Ontario
Flooring: Marble, Flooring: Hardwood, Flooring: Other (See Remarks), Step into this beautiful custom-built home, where sophisticated design meets modern comfort. The polished concrete floors throughout the main level create a sleek & modern aesthetic, while the gourmet kitchen is a showstopper. With Calacatta marble counter tops, Bertazzoni 36" gas stove, Baril faucets & pot filler, this kitchen is both functional and stylish. The large island & spacious pantry make it ideal for hosting & meal prep. The main floor is designed for convenience & comfort. The second floor offers 3 large bedrooms, a cozy den, 3 full bathrooms, and laundry room. The home's design is accentuated by a striking glass and metal staircase. Enjoy year-round comfort w/radiant heated floors and fireplace on the main level, plus seven ductless heat pump/air conditioning units for perfect climate control. This home combines modern finishes w/thoughtful details, creating a space that's both sophisticated & welcoming. 24 hrs irrevocable on all offers. Some photos are digitally staged. (id:53341)
578 Anjana Circle
Ottawa, Ontario
BIGGER IS BETTER and nowhere is it better than this central Barrhaven location! One of the largest floorplans offered, this residence features 4 bedrooms and 5 bathrooms ensuring there is plenty of room for your family! Luxurious confines across approx. 5000SF of living area provide warm & inviting spaces to live and entertain. A grand main floor features large principal rooms including formal living and dining rooms, den, and an impressive kitchen with center island that will serve as the hub of the home! A spacious second floor features 4 bedrooms and 3 full bathrooms highlighted by a supersized primary bedroom! Enjoy the ultimate teen retreat in the finished lower level with theatre area, massive rec room and wet bar. Highlighted by hardwood floors throughout, fenced and landscaped yards, meticulously maintained by it's original owners and minutes to all amenities and the 416. This is an extra large floorplan and simply put, they just don't build them like this anymore! (id:53341)
204 Dalkeith
Ottawa, Ontario
This rarely offered home is in the desirable neighbourhood of Wellington Village. Part of the St Georges Yard development designed by award-winning Architect Barry Hobin and built by Uniform Urban Developments. This immaculate executive end unit townhome features many upgrades which include a garage reno with Rhino polymer flooring, slat wall modular storage, UV & privacy film on the south and west facing windows, custom bookcase in den, newer Bosch appliances & AC. This impressive home features: 2 bedrooms and 3 bathrooms plus first floor den. The main floor features 9 foot ceilings with a spacious kitchen, living room & dining room will be great for entertaining. You'll love the beautiful hardwood floors and staircases, and the custom stone fireplace. The spacious primary bedroom has a 5 pc ensuite with soaker tub and separate shower. Spacious north and south facing terrace and deck. Maintenance free living located in very desirable neighborhood with everything you will ever need. A MUST SEE! Common fees are currently $1535 semi-annually which includes snow removal of driveway and walkway, grass cutting and exterior seasonal maintenance of grounds, common area insurance & reserve fund for common elements. Schedule B to be included with all offers. (id:53341)
331 Mona Avenue
Ottawa, Ontario
Excellent Investment Opportunity in Vanier!This sixplex offers a desirable mix of four 1-bedroom and two 2-bedroom units, each with its own private entrance, eliminating common areas and reducing maintenance. With a strong cap rate of 5.82%, this property is priced to sell and offers exceptional cash flow potential. The property generates a yearly income of $86,837.28 with a net operating income of approximately $69,794.25.Recent capital improvements include a new hot water boiler system, new siding, a new front staircase, and a new sump pump, ensuring long-term durability. Several units have been renovated, generating strong rental income with room for future rent increases, making it easier to qualify for financing. The property features four parking spaces, with tenants handling snow removal, and offers potential to generate additional revenue by charging for parking. There's also an opportunity to add a laundry facility in the utility room for extra income. Located in Ottawa's high-demand Vanier rental market, this property boasts a Walk Score of 89, meaning most daily errands can be completed on foot. Public transportation is easily accessible, with multiple OC Transpo bus routes connecting to downtown Ottawa and key destinations. The area offers a variety of amenities, including the Richelieu-Vanier Community Centre for recreational and cultural activities, as well as the Vanier Museopark for outdoor green space and year-round programming. Don't miss out on this multi-unit investment, schedule your viewing today! (id:53341)
1007 Blair Road
Ottawa, Ontario
Discover a rare investment opportunity with this versatile property, currently generating steady rental income while offering significant potential for future development. Situated in a desirable location, this property is already a lucrative rental, bringing in $4,000 per month, ensuring immediate cash flow for investors. However, the true value lies in its untapped potentialthe lot extends an additional 50 feet beyond the existing fence, presenting a unique opportunity for expansion or redevelopment.The current structure is a well-maintained rental property, appealing to long-term tenants and providing a reliable income stream. With its spacious layout and modern amenities, it attracts high-quality tenants, making it a low-maintenance investment for those looking for passive income. The propertys location is ideal, close to essential amenities, schools, transportation hubs, and thriving commercial areas, ensuring consistent demand in the rental market.What sets this property apart is its development potential. The additional 50 feet of land beyond the fence opens the door to a variety of possibilities. Whether youre considering expanding the existing structure, building additional units, or creating a mixed-use development, this property offers the flexibility to maximize your investment. The area is ripe for growth, with increasing demand for housing and commercial spaces, making it an ideal time to capitalize on this opportunity.For investors looking to diversify their portfolio, this property offers the best of both worlds: immediate rental income and long-term appreciation through development. Whether youre a seasoned developer or a first-time investor, this property is a standout opportunity to build equity and generate substantial returns. Dont miss out on this chance to own a property with proven income potential and exciting future prospects. Schedule a viewing today and explore the possibilities! (id:53341)
339 Shuttleworth Drive
Ottawa, Ontario
Stunning 6-Bedroom Home with Luxurious Upgrades ,this exceptional 5 + 1 bedroom home with over 3,200+ sq. ft. of living space, including a fully finished basement - with walking closet. Designed for comfort and modern living, this Energy Star-certified home features over $100K in upgrades, making it the perfect choice for families or investors. Lot & Outdoor Space13' setback on one side for extra privacy. Large backyard ideal for entertainment or an Additional/Secondary Dwelling Unit (ADU/SDU).Gas BBQ line for outdoor cooking convenience. Floor Ceiling Height: 9' ft on both main and second floors. Chefs Kitchen: Large island and walk-in pantry. Granite countertops and gas line connection (current electric stove installed).Brand-new dishwasher .Grand Living & Dining Area: Spacious and elegant, perfect for gatherings. On main floor one Bedroom & Full Washroom. Quartz countertop and shower for a modern touch. First Floor-- Master Bedroom with Large walk-in closet.5-piece ensuite with a Roman tub, glass shower door, and return panel. Additional Bedrooms-Second bedroom with walk-in closet .Third and fourth bedrooms with ample closet space. Full washroom with quartz countertops. Finished Basement- One bedroom with walk-in closet .Full washroom. Spacious recreation area. Storage space and four large windows. Utilities & Features 200-amp electrical panel. Ring camera doorbells. Water heater rental ($55+ tax per month).EV charger wiring pre-installed. Air conditioning installed. Certifications & Warranty Energy Star certified for efficiency. Transferable Tarion warranty. A perfect blend of luxury and function, this home is move-in ready. Contact us today to schedule a viewing! (id:53341)
2583 Principale Street
Alfred And Plantagenet, Ontario
Modern elegance meets rustic charm in this stunning waterfront retreat! This turnkey home showcases an inviting open-concept main level with rich hardwood flooring, exposed stone accents, and striking wood beams. The chefs kitchen is a dream, featuring a large sit-at island, stainless steel appliances, and a walk-in pantry, all conveniently located next to a stylish partial bath with laundry facilities. Bathed in natural light, the spacious dining area seamlessly connects to an expansive deck, while the cozy living room boasts a gas fireplace and large windows that frame breathtaking waterfront views. This home offers three generously sized bedrooms, including a luxurious primary suite complete with dual walk-in closets and a spa-like 5-piece ensuite. A second elegant 5-piece bathroom serves the additional bedrooms with comfort and style. The fully finished lower level presents an incredible in-law suite with a private walkout, an open-concept kitchen, dining, and living area, two additional bedrooms, a modern 3-piece bathroom, and patio doors leading to a second deck. Outside, the property is a true paradise, featuring a spacious yard and direct water access perfect for relaxation and outdoor adventures. (id:53341)
72 Wingover Pvt
Ottawa, Ontario
Welcome to 72 Wingover Private, a stunning 3,800 sq. ft. family home in peaceful, friendly community of DIAMONDVIEW ESTATES. Perfect for families who want a gathering place for years to come, this property offers a HEATED, INGROUND POOL, CATHEDRAL CEILINGS, FINISHED BASEMENT, EV CHARGER AND MORE!!! Wide foyer w/ a large walk-in closet & striking curved staircase. Grand family room w/ an abundance of natural light thanks to the cathedral ceilings. Main floor features beautiful hardwood flooring throughout, transitioning into 24 x 24 white tiles in the kitchen. Chefs kitchen comes complete w/ stainless steel appliances, a large island, & an eating area open to the living room with a gas fireplace & easy access to the professionally landscaped backyard w/ a heated fiberglass, inground pool. Upstairs, you'll find a luxurious primary suite w/ a sitting area & upgraded gas fireplace, plenty of room for a king-sized bed, & five-piece ensuite includes a soaker tub under a private window, a separate shower, dual sink vanity, & a water closet. Walk-in closet offers ample space for all your belongings. Additional bedrooms are generously sized, each w/ plenty of closet space, & the full bathroom is both spacious and functional. Expansive basement is soundproof, boasting 9-foot ceilings w/ numerous upgrades, including a gym w/ a closet, a luxury shower, a vanity w/ a Bluetooth mirror, LED pot lights, stylish vinyl flooring, and a pool table light fixture. Recreation room is perfect for entertaining, w/ built-in ceiling speakers for your game day gatherings. Other standout features include a main floor mudroom/laundry rm w/ garage entry to the double car garage w/ an electric vehicle charger, Amana 4T air conditioner, a new humidifier, water purifier, and a phone-programmable smart thermostat. Located just minutes from the Carp Farmers Market/Carp Fair, & easy access to HWY 417. You'll love calling Diamondview Estates home! (id:53341)
135 Riversedge Crescent
Ottawa, Ontario
Located in the Landing at Riverside South w/ only steps away from Rideau River&Parks. This property features incredible curb appeal and beautifully landscaped grounds on a generously sized lot. The backyard is a highlight, showcasing a stunning inground heated pool surrounded by spacious interlock and grassy area, with no direct rear neighbor but a private trail on the back, perfect for relaxation and entertainment. Inside, with hardwood floor throughout both floors, the main floor includes a cozy living room, a convenient mudroom being used as a recreaional area, a formal dining room, and a spacious open-concept kitchen and family room. On the second level, you'll find a versatile loft area and four bedrooms. The master suite is a true retreat, featuring an ensuite bathroom with double sinks and a luxurious soaker tub with air jets. Three additional well-sized bedrooms complete the second floor. The unfinished basement awaits your personal touch. (id:53341)
56 Anna Avenue
Ottawa, Ontario
Welcome to this rare, custom-built executive home, thoughtfully designed with all the amenities for modern living including an attached garage with convenient inside entry. The sun-filled main floor features a spacious layout, perfect for both everyday comfort and effortless entertaining. Enjoy a beautifully crafted custom kitchen with an oversized island and breakfast counter, overlooking a cozy family room complete with fireplace. A formal dining room adds an elegant touch for hosting guests, while the main floor den with French doors offers the ideal work-from-home setup. Upstairs, you'll find four generous bedrooms, including an expansive primary suite with a luxurious five-piece ensuite and walk-in closet. Three additional bedrooms, a full bath, and a convenient laundry room complete the upper level. Hardwood flooring runs throughout both levels, adding warmth and sophistication. The lower level is ready for your personal touch, offering ample space for a rec room, bedroom, or gym plus a finished four-piece bathroom already in place. Step outside to enjoy the fully fenced, south-facing backyard with stone patio, or relax on the inviting covered front porch. Located just steps from the Civic Hospital, Experimental Farm, and a short walk to Wellington Village, this exceptional home offers the best of location and lifestyle. (id:53341)
10 Manning Court
Ottawa, Ontario
Exquisite 4-bedroom, 3.5-bathroom detached home with a home office, a loft and a double garage in the prestigious Kanata Lakes community premium Manning Court. Offering over 4,000 Sq. Ft. of meticulously designed living space, this home seamlessly blends elegance and comfort, perfect for modern family living. The main floor showcases stunning hardwood floors and soaring 9' feet ceilings. The formal living and dining rooms provide an inviting space for entertaining, while the private home office is ideal for those working remotely. The open-concept kitchen is a chef's delight, featuring ample counter space, an island, and a seamless flow into the breakfast area and family room, where a gas fireplace adds warmth and charm. Ascending the grand curved staircase, the 2nd floor offers 4 oversized bedrooms plus a versatile loft area. The primary bedroom is a true retreat, featuring a spacious walk-in closet and a luxurious 5-piece ensuite with double vanities and quartz countertops. The additional bedrooms are generously sized, ensuring ample space for the entire family. The fully finished basement expands the living space with a large recreation room, full bathroom, gym, and playroom, with the flexibility to accommodate a 5th and 6th bedroom as needed. This multi-function layout is perfect for extended family or entertainment. Outside, the fully landscaped front and back yards offer a serene outdoor setting with minimal maintenance. The double garage and 4 additional parking spaces provide convenience and ample storage. Located in one of Kanata's top school zones, this home is within walking distance to Kowloon Supermarket, All Saints, St. Gabriel School, and minutes from WEJ, Earl of March and Stephen Leacock PS. Surrounded by parks, golf courses, and shopping centers, this home delivers an unparalleled lifestyle in one of Ottawa's most sought-after neighborhoods. Don't miss this rare opportunity! Schedule your private showing today!!! (id:53341)
205 Justin Drive
Beckwith, Ontario
Tucked away on a breathtaking 1.6-acre treed lot, this stunning bungalow offers the perfect blend of luxury, comfort, and privacy. With 5 bedrooms and 3 full bathrooms, this home is designed with families and entertainers in mind. Step into an inviting foyer and be greeted by an amazing open-concept layout featuring 9ft ceilings on the main floor, and hardwood floors that flow seamlessly throughout. The formal dining room is a true showstopper with its 15ft cathedral ceilings, perfect for hosting elegant dinners or holiday gatherings. The living room boasts 12ft cathedral ceilings, a cozy gas fireplace, and expansive windows that flood the space with natural light. Just steps away is the chefs eat-in kitchen, complete with granite countertops, stainless steel appliances, and plenty of space for culinary creations and casual family meals. Escape to the oversized primary bedroom, a true retreat featuring a large walk-in closet and a luxurious 4-piece ensuite. The fully finished walk-out basement is an entertainers paradise! With two additional bright bedrooms, a full bathroom, a massive recreation room, and your very own home theatre room, this space is ideal for game nights, movie marathons, or hosting overnight guests in style. Outside, enjoy the peace and privacy of your extended driveway, lush trees, and the beauty of nature all aroundwhile still being just minutes from all the amenities, schools, and shops Carleton Place has to offer.This home truly has it allspace, style, and serenity. (id:53341)
5718 Fernbank Road
Ottawa, Ontario
Nestled on a private 1-acre lot in Stittsville South, this fully renovated country-modern bungalow offers the perfect blend of tranquility and convenience. The 3-bed, 2.5-bath home boasts a stunning sunroom/studio, high-end finishes, and a cozy basement. Outdoor enthusiasts will love the award-winning custom in-ground pool with a swim-up bar, hot and cold pools, a rock climbing wall, and smart-device controls. The expansive yard features a putting green, fruit trees, a sauna, hot tub and abundant wildlife. A 20x35 heated workshop with epoxy flooring and extensive storage completes this exceptional retreat, just minutes from top schools, shopping, and recreation. (id:53341)
614 Gendarme Circle
Ottawa, Ontario
Modern bungalow with 3,390 sq ft of livable space, where sophistication meets comfort. Meticulously designed, boasting 5 bedrooms and 3 bathrooms, featuring a versatile layout with 2 bedrooms upstairs with potential for a third. Open concept kitchen is a chef's dream, centered around a grand 12ft island and gleaming stainless steel appliances. Relax in the inviting living room warmed by a gas fireplace, or retreat to the primary bedroom with its walk-in-closet and luxurious ensuite, complete with double sinks and glass shower. Soaring 10ft ceilings on main level and convenient laundry/mud room with access to double garage. Quartz counters adorn every surface, enhancing both style and durability. Entertain effortlessly in the fully finished basement with 9ft ceilings, featuring a second gas fireplace encased in granite, 3 more bedrooms and 5pc. bathroom. Outside, enjoy front interlock and house extension with covered deck on a premium lot. This is more than a home; it's a sanctuary designed for modern living at its finest. (id:53341)
All of the real estate listings here come from a CREA data feed, which keeps the website updated with the latest Ottawa real estate listings, updated every 15 minutes. As you browse the site, you can save all of your favourite listings and feel free to reach out with any questions.

