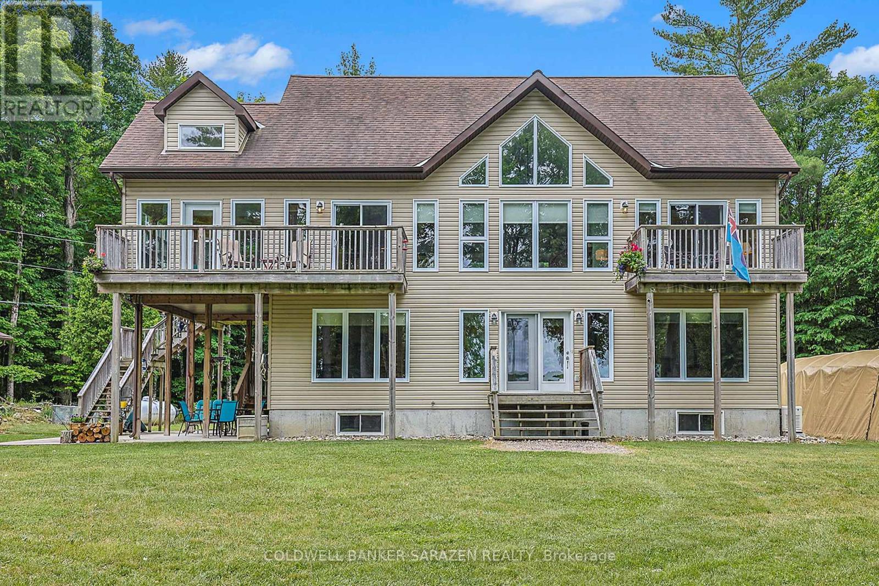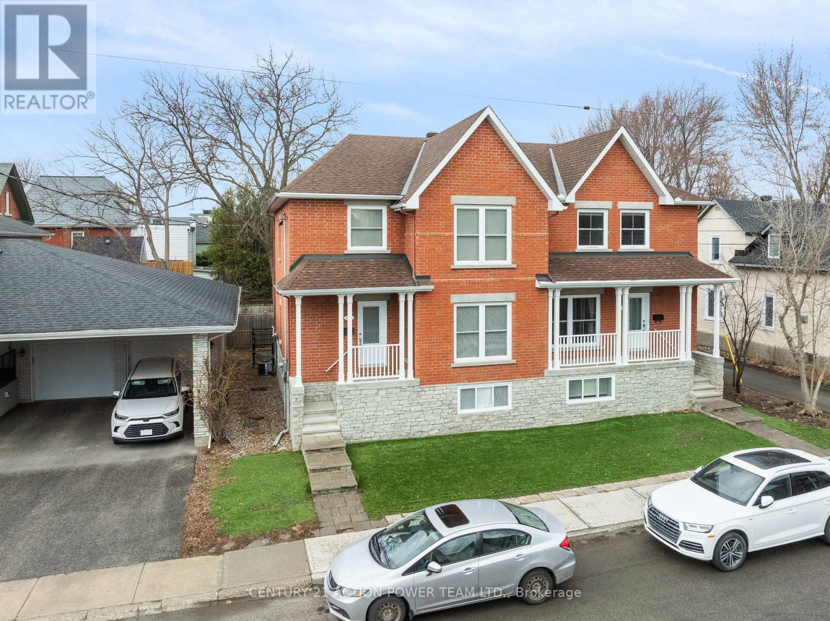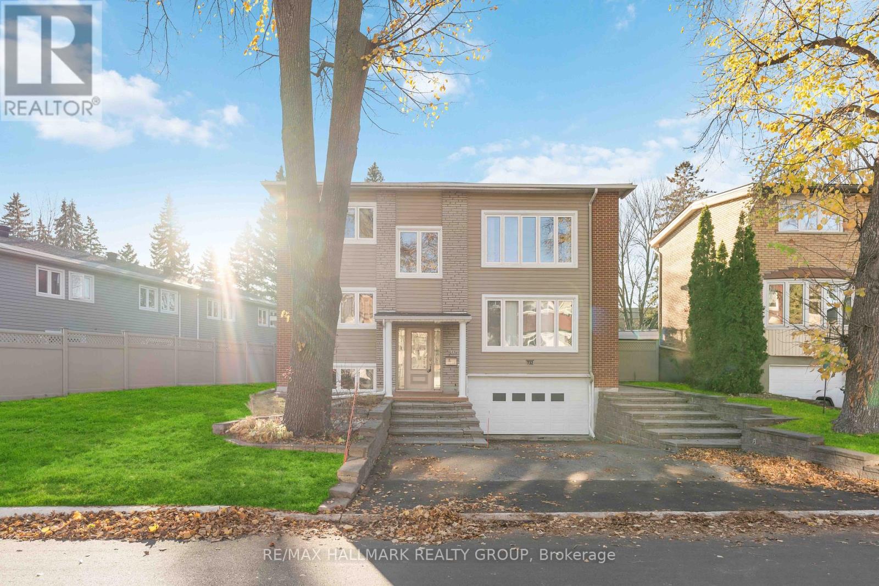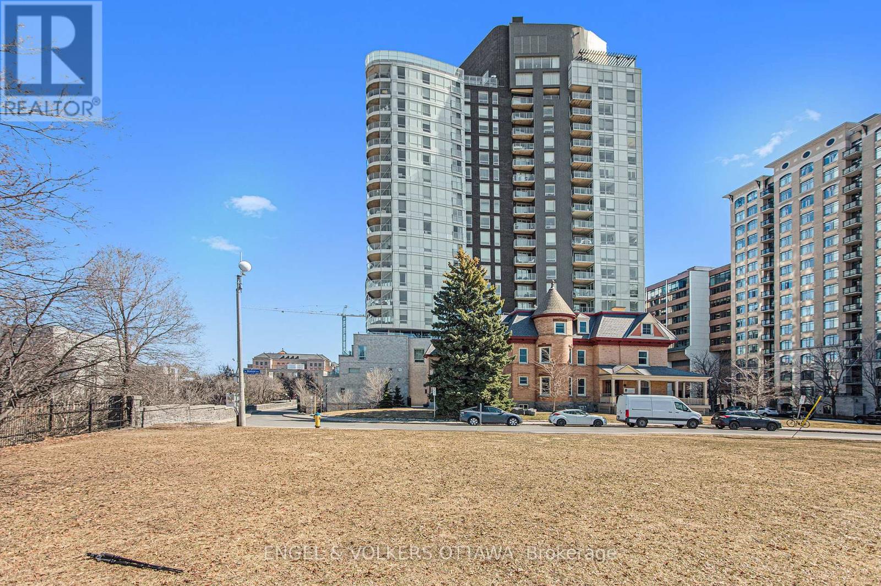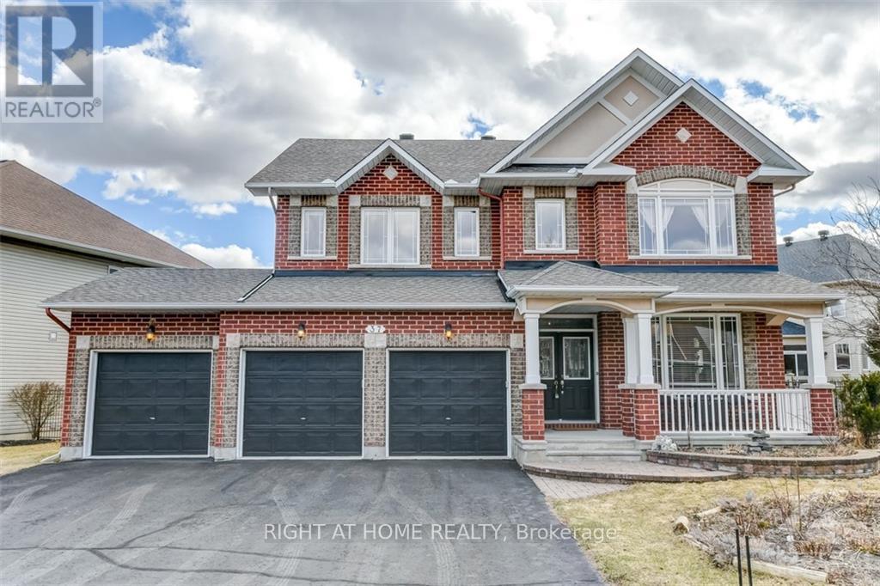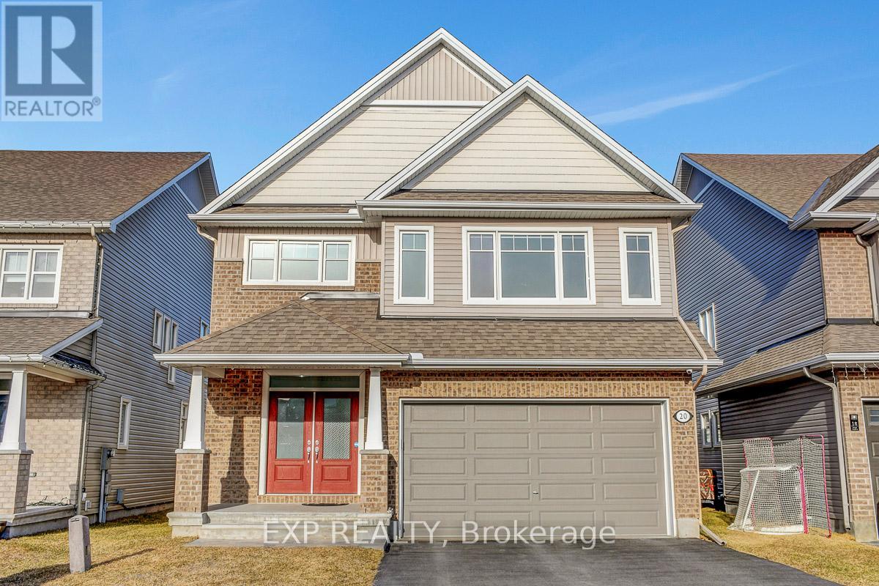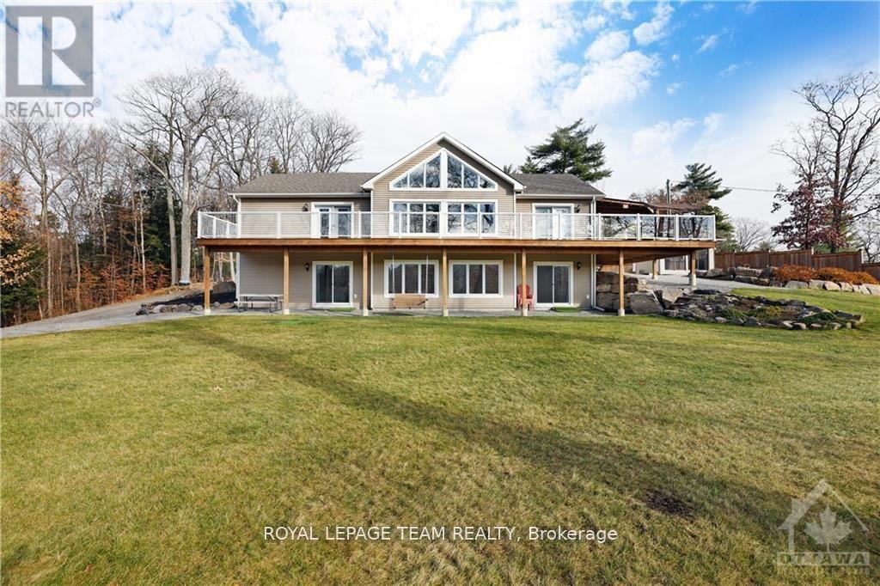All Real Estate Listings in Ottawa
Use the filters to search by price, # bedrooms or neighbourhood.
125 Hopewell Avenue
Ottawa, Ontario
Unlock a golden investment opportunity at 125 Hopewell Avenue, Ottawa - a turnkey, fully tenanted triplex in the coveted Old Ottawa South. Nestled in a vibrant neighborhood, this 2-storey gem is steps from Carleton University, Dows Lake, the Rideau River & Canal, and endless recreation - think winter skating, summer boating, parks, trails, and local festivals. Featuring three distinct unit - sa 3-bedroom main floor, a 4-bedroom upper level, and a 1-bedroom lower-level suite with open-plan living - each boasts its own laundry and entrance. Enjoy steady rental income (Main: $2,765, Upper: $3,176, Lower: $950 monthly) or claim one unit for yourself while leasing or AirBnB-ing the rest. With high-speed internet, municipal utilities, and a prime location near transit and dining, this brick-clad property is a landlords dream. Seize this rare chance to own in a thriving community - 24-hour notice for showings, 24-hour irrevocable on offers! (id:53341)
101 Brookberry Crescent
North Grenville, Ontario
Welcome to 101 Brookberry Crescent, a hidden gem nestled within the prestigious Flint Hill Estates in the charming community of Miller's Corner, just south of Kemptville. This home perfectly marries the tranquility of country living with the sophistication and luxury of modern design, set on a sprawling 1.4-acre lot enveloped by a picturesque maple sugarbush. Custom-built by the acclaimed Lockwood Brothers Construction, this home is a testament to superior craftsmanship and thoughtful design and boasts over $140k in upgrades. As you step into the elegant foyer, you'll be greeted by expansive sightlines that extend through the living room, where warm hardwood floors create an inviting atmosphere. The heart of the home is the chef's dream kitchen, featuring high-end stainless steel appliances, sleek cabinetry, a bright quartz countertop, and a stunning waterfall island, making it a perfect space for both culinary creations and entertaining guests. The main level of the home includes a spacious primary bedroom that serves as a serene retreat, complete with a walk-in closet, and a spa-like ensuite. Two additional bedrooms offer ample space for family or guests, while a stylish main bathroom serves these areas with elegance. Descend to the lower level, where a large recreation room provides a versatile space for leisure or entertainment. This level also hosts an additional bedroom, a flex space that can be tailored to your needs, and a full bathroom, making it ideal for multigenerational living or a personal retreat. Outside, your private oasis awaits. A large concrete patio invites you to enjoy outdoor living, whether lounging by the hot tub or hosting gatherings on the spacious covered porch. The heated garage offers convenience and comfort during the colder months. Conveniently located just minutes from HWY416, this home offers easy access to both Ottawa and the USA bridge, each just a 30-min drive away. (id:53341)
1332 Snye Road
Lanark Highlands, Ontario
This home was designed to take advantage of the environment in all seasons, within an intimate and convenient living space. The top floor includes the primary bedroom, ensuite bath, kitchen, sunroom, living/dining room with gas fireplace, and laundry. Large windows and 3 balconies deliver fabulous lake views. A BBQ plumbed to the main propane tank is just off the kitchen and sunroom on an elevated deck, making outdoor cooking a pleasure.Thoughtful design details include high-end blinds throughout; a linen closet and walk-in shower in the ensuite; and 2 kitchen sinks (1 for food prep) plus ample counter space, cupboards, and top-line drawers, complemented by extra counter space for appliance storage and cabinets for grocery storage in the adjacent laundry room.After a busy day on the lake,accessed from your own dock on a sheltered bay, the main floor greets you with a large, inviting family room and 2nd gas fireplace.Completing this floor are 2 large bedrooms and an office (possible 4th bedroom), plus a good-size bath with tub/shower just a few steps from the side entry. The front bedroom and office have full-height windows that showcase lake views.The unfinished basement is fabulous for storage as is; or make it your own with a workshop, exercise/rec room, or other.This property is developed for comfortable living in all weather. A Generac system covers the whole home. An insulated garage and a premium Cover Tech storage shed provide loads of vehicle/exterior storage. At ground level, a large concrete patio provides sheltered outside seating and free-standing fire pit for cook-outs.This would make a wonderful year-round home or seasonal cottage, as well as a fantastic rental for larger families and groups. Your family, friends, and guests will love the quiet, privacy, and natural beauty of the Lanark Highlands just outside your door.To fully appreciate this stunning property, ask your Realtor for the feature sheet to see many other details and floor plans. (id:53341)
24 Tierney Drive
Ottawa, Ontario
This stunning home features both elegance and functionality in every detail. The main floor uniquely offers two dedicated office spaces, each complete w/ built-in cabinetry. deal for remote work or as a personal retreat. The bright, white kitchen is a chef's dream, showcasing gleaming granite countertops, stainless steel appliances, and a seamless view of the spacious, fenced backyard. Plenty of cupboard and counter space provide the perfect setup for any culinary adventure. Overlooking the kitchen, the inviting family room is great for gathering or relaxation, complete w/ a cozy gas fireplace creating a welcoming atmosphere. The large formal dining room is perfect for hosting memorable gatherings or enjoying everyday family meals. Hardwood flooring flows seamlessly throughout the main level, complemented by modern light fixtures and pot lights. The mudroom has generous storage and laundry facilities, providing easy access to the attached two-car garage. A grand curved hardwood staircase leads to the second floor where you'll discover a luxurious primary suite featuring vaulted ceilings and a gas fireplace that adds to the room's ambiance. The ensuite bath is a true retreat, offering a separate soaker tub and shower, along w/ granite counters, for a spa-like experience. Three generously sized bedrooms and a full bathroom complete the upper level. The partially finished basement includes a spacious bedroom, highlighted by a striking feature wall w/ an electric fireplace, and luxury vinyl flooring, creating a comfortable space for guests or as a quiet escape. Ample storage space is available, along w/ plenty of room to customize and complete the remaining area to suit your needs. The backyard boasts one of the largest lots in Barrhaven providing abundant space for a future pool, while still leaving plenty of room for greenery or additional hardscaping - making it an excellent setting for outdoor entertaining and relaxation. (id:53341)
136 Chandelle Private
Ottawa, Ontario
OPEN HOUSE SATURDAY APRIL 5, 1-3PM AT SHELDON CREEK SALES CENTRE. Register @ https://www.sheldoncreekhomes.com/contact-10. Take 417W to March Rd exit, turn right. Turn right onto Thomas Argue Road & entrance to sales centre will be on the left. Stunning Mila Model as shown or CUSTOM Home Opportunity! PREMIUM lot w/ no rear neighbours - backing onto Carp Creek! Discover your dream home w/ Sheldon Creek Homes, the newest addition to Diamondview Estates! Choose from expertly designed floor plans or craft your vision w/ fully customizable options for stunning 2-storey homes or charming bungalows. With 20 years of residential experience in Southern ON, their presence in Carp marks an exciting new chapter of modern living in rural Ottawa. Radiating curb appeal & exquisite design, their high-end standard features set them apart. Architecturally distinctive exteriors w/ brick, premium siding & steel roof accents, 9' ceilings on lower level, 10' ceilings & hardwood flooring on main + hardwood stairs to 2nd level, quartz counters, smooth ceilings, pot lights, covered front & rear porches, deep lot & more! The Milas notable mentions include a main floor den, great room w/ fireplace, walk-in kitchen pantry, built-in bench in mud room, 2nd floor laundry, walk-in closets in all bedrooms, 3 full bathrooms on 2nd floor (incl. Jack&Jill). Rare community amenities incl. walking trails, 1st class community center w/ sport courts (pickleball & basketball), playground, gazebo & washrooms! Natural gas, high-speed internet, lower property taxes & water bills make this locale even more appealing. Experience community, comfort & rural charm mere minutes from the quaint village of Carp & HWY for easy access to Ottawa's urban areas. An exceptional opportunity! Sales Centre by appointment 🙂 (id:53341)
199 Holmwood Avenue
Ottawa, Ontario
Welcome to 199 Holmwood Avenue, located in the heart of the Glebe. This spacious and well-maintained brick semi-detached home blends classic charm with modern updates. Offering 4 bedrooms plus a den (easily converted to a 5th bedroom) and 3 full bathrooms, its ideal for family living and entertaining. The open-concept main floor features a chefs kitchen with a large island, high-end appliances, and sleek countertops, flowing into the dining and living areas. Enjoy relaxing on the covered porch or hosting BBQs in the private backyard. Upstairs, there are 4 generous bedrooms and a den which is easily converted back to a bedroom.. There are 2 fully renovated bathrooms on both the 2nd and 3rd level making lots of functional space for everyone!The finished lower level includes a bar area, large laundry room with excellent storage, and space for a home gym or playroom. The garage offers bike and ski storage. Steps from Browns Inlet, Lansdowne, Bank Street shops, parks, and schools, 199 Holmwood Avenue offers a lifestyle of convenience and comfort in one of Ottawas most desirable neighborhoods. (id:53341)
48 Queen-Victoria Street
Ottawa, Ontario
Location , Location , Location!!! . Rare find ! Modern 2 storey semi-detached home, offering 3 spacious bedrooms, 4 bathrooms and much more!. This elegant property is located in the heart of the highly sought after neighbourhood of New Edinburgh. Enjoy walking through this peaceful, unique and historic neighbourhood featuring Stanley Park, Rideau River Eastern Pathway, bicycle paths, Rideau Hall, NCC Rideau Falls Park and much more! Discover the local restaurants, coffee shops and bistros in Beechwood Village; enjoy great moments with your friends and family. You will be impressed with the generous windows throughout all levels, providing you with lots of natural light. In addition to the impressive staircase, you will appreciate the open concept design and the spacious rooms throughout. Discover the modern and gorgeous chef's kitchen with plenty of counter and cupboard storage space. The primary bedroom offers a lovely 4 piece ensuite bathroom with a lovely separate shower and a spacious walk-in closet. Must see hardwood floors, ceramic much more! The finished basement offers even more living space with direct access to the practical and spacious integrated garage. Much more !! (id:53341)
400 Cinnamon Crescent
Ottawa, Ontario
Embrace a lifestyle of serenity and vibrant living in this exceptional bungalow built in 2019. Nestled on a private, fully fenced two-acre corner lot, this retreat offers the perfect harmony of peaceful seclusion and effortless entertaining. Step inside to discover an inviting open-concept main floor, where daily family life and lively gatherings flow seamlessly. Picture yourself captivated by the stunning backyard views framed by a massive dining room window. The heart of the home lies in the gourmet kitchen, boasting stainless steel appliances, granite countertops, and a generous island. The ideal hub for culinary creations and social connections. Elegant hardwood floors guide you through the main level to three spacious bedrooms, including a primary suite complete with a walk-in closet and a four-piece ensuite.The expansive, fully renovated (2024) basement unveils a world of possibilities. Descend into a cozy family room for movie nights, and discover a bright, versatile space with a walk-in closet, perfect as a guest suite, home gym, or games room. Seek tranquility in the sound-dampened den, your private sanctuary for yoga, meditation, or even musical pursuits, conveniently located next to a full bathroom.Outside, your two-acre haven awaits. Explore private walking trails, tap the mature maples, or unwind under the stars by the fire pit or in the soothing hot tub. The fully insulated and heated garage, featuring custom cedar walls, and 12' ceilings provides room for vehicles, bikes and work space. Plus, a dedicated gravel parking area accommodates your RV, boat, and more. Enjoy peace of mind knowing an 18kW Generac generator (2023) stands ready. This kind of privacy coupled with being just 2 minutes to the 417, and 20 mins to Kanata is a rare find. This is more than a Home; it's a Lifestyle. (id:53341)
500 Paakanaak Avenue
Ottawa, Ontario
Welcome to this architecturally striking, custom-upgraded corner-lot home a true standout in the heart of prestigious Findlay Creek. With over $250,000 in premium upgrades, this property redefines elegance and sophistication from the moment you arrive. The front elevation has been transformed beyond the builders original design, with bespoke exterior finishes crafted to deliver maximum curb appeal and timeless luxury.Inside, every detail has been elevated under the expert vision of Kari Design a nationally recognized, multi-award-winning firm celebrated for excellence in custom-built interiors. From rich hardwood flooring to designer lighting, high-end fixtures, and elegant colour palettes, the home is a showpiece of modern refinement.Boasting 3,896 sq. ft. of living space above grade, without the basement . The heart of the home is the spectacular chefs kitchen arguably one of the finest in Findlay Creek featuring premium cabinetry, quartz countertops, a waterfall island, custom backsplash, and sleek built-in appliances. Whether hosting guests or enjoying family dinners, the kitchen opens into a sunlit living area with oversized windows, pot lights, and soaring 9 ceilings that radiate warmth and grandeur.Upstairs, the luxurious primary suite is your personal sanctuary, complete with a spa-style ensuite and expansive walk-in closet. Three additional bedrooms provide generous space, natural light, and flexible use for growing families or remote work needs.The basement is fully finished, offering a wealth of additional living space it only requires a ceiling finish to complete the look and feel of the upper levels.This home combines upscale living with everyday convenience and is set on a private corner lot near top-rated schools, parks, trails, and shopping. This is not just another listing its a rare opportunity to own a home of true distinction. This is a must-see. Book your private showing today and experience luxury (id:53341)
732 Morin Street
Ottawa, Ontario
This renovated legal triplex is a fantastic investment opportunity in a sought-after neighborhood. Perfect for both seasoned investors and first-time buyers looking to generate rental income, this property offers three separate living units, each with its own private entrance. Unit 1: 3 bedroom, 1 full bathroom with deck and access to backyard ($2,101.25/month). Unit 2: 3 bedroom, 1 full bathroom with balcony ($2,203.75/month). Unit 3: 1 bedroom, 1 full bathroom ($1,300/month fixed lease until July 2025). All units have laundry and 2 entrances. City of Ottawa successful building inspection (Oct 2024). This triplex is an exceptional opportunity for both immediate cash flow and long-term equity growth. Situated in Castle Heights, just minutes from St-Laurent complex, schools, transit and much more! (id:53341)
22 Lone Meadow Trail
Ottawa, Ontario
Welcome to this charming 5-bedroom family home in Stittsville. This beautiful property offers the perfect blend of comfort, space, and functionality. The main level boasts a spacious living room with a large front window that fills the space with natural light. Enjoy cozy evenings in the inviting family room featuring a wood-burning fireplace, perfect for unwinding. The separate dining room leads into a beautifully designed kitchen with high-end cabinetry, stone counters, stainless steel appliances, a pantry, additional storage, a ceramic backsplash, double sinks, and a breakfast bar. It opens up to the deck, making it an ideal family kitchen for entertaining. Additionally, a functional mudroom that leads to the garage and side door adds convenience for busy families. The hardwood staircase with a carpet runner adds elegance and leads you to the second level. Here, you'll find four generously sized bedrooms, including a primary retreat with an updated 4-piece ensuite, a closet, and a walk-in closet. The 3-piece main bathroom has also been tastefully updated, completing this floor. The basement features an additional bedroom, a 3-piece bathroom, a gas fireplace, and two large recreation rooms for versatile use.Outside, relax and entertain on the large deck, or unwind in the hot tub while enjoying the comfort of your private yard. The backyard backs directly onto the trail, offering easy access to outdoor activities and a serene setting for your enjoyment. Located in the sought-after Amberwood community, you can enjoy the Amberwood Golf & Recreation Club, featuring a newly renovated saltwater pool, pickleball courts, and a restaurant. It is within walking distance to coffee shops, the public library, the Trans Canada Trail, Cardel Recreation Centre, and top-rated schools. (id:53341)
2158 Old Prescott Road
Ottawa, Ontario
From the outside, this charming bungalow appears to be a classic home nestled on a serene man-made lake but step inside and you'll find a beautifully designed interior full of thoughtful spaces and modern comforts. The main floor offers a bright primary bedroom with a large walk-in closet and cheater door to a spacious bathroom. You'll also find a cozy family room, a welcoming living room, and a kitchen with granite counters, a large pantry, and access to a formal dining room. The kitchen, living room, and primary bedroom all face the water, offering stunning views and a deep sense of connection to nature. Step through the kitchen onto a beautiful deck ideal for morning coffee or sunset dinners. The main floor bathroom includes laundry hookups for added convenience. Upstairs, a charming loft provides bonus space perfect for a yoga studio, art nook, office, or retreat. The walk-out lower level includes two spacious bedrooms, a third bonus room, a full bathroom, sitting area, and a large storage space. It's wired for a potential in-law suite with a roughed-in kitchen. Every bedroom faces the water, offering peaceful mornings and unforgettable sunsets. The lake is shared with only three other homes, no public access and no motorboats allowed ensuring quiet, nature-filled surroundings perfect for swimming, paddleboarding, and winter skating. Pride of ownership shines through out this meticulously maintained home is a true retreat full of potential. You must see it in person to truly appreciate it. Extras/Updates High-efficiency Verdon windows/doors (2024) with transferable warranty, heat pump (2 021), attic insulation added, roof (2014), freshly repainted exterior, two generator hookups, wood-burning fireplace, pellet stove, and pressure tank (2021). Main floor powder room has plumbing for main floor laundry. Downstairs has a rough in to add a kitchen. (id:53341)
141 Adrien Street N
Clarence-Rockland, Ontario
Built in 2014, this 1,776 sqft custom bungalow features 3 bedroom, 3 bathroom with a 617 sqft attached double car garage; lets you enjoy 0.846 of an acre with a rare & unique private backyard; NO REAR NEIGHBOURS; partial view of the Ottawa River while being located ONLY 30 minutes from Ottawa with easy access to the highway 17. Main level featuring high-end finishes throughout; unique Louis l'Artisan designer gourmet kitchen with up to ceilings cabinets and 9ft granite island; brick floor to ceiling gas fireplace in living room; high end ceramic & hardwood floors throughout; huge primary bedroom with walk in closet & modern 5 piece ensuite bathroom. Fully finished walkout lower level offering a huge recreational room; two good sized bedrooms; modern 3pce bathroom; plenty of storage; back door leading to a small garage used for additional storage (19'07'' x 10'01''). Featuring: 9ft ceilings throughout; attached insulated double car garage (617 sqft total with 11 ft ceilings); Storage shed with 30amp panel; Owned Gas Hot Water Tank; Upper level deck featuring High quality Gorilla Decking; 200amp electric panel - with Generator panel; Central vacuum; Sprinkler System front yard; Stone facade & CanExel Siding. (id:53341)
305 - 428 Sparks Street
Ottawa, Ontario
Welcome to Unit 305 at Cathedral Hill, a strikingly sophisticated 2-bedroom + den, 2-bathroom residence offering an unmatched combination of luxury, lifestyle, and location. Perfectly positioned atop the escarpment, this northwest-facing unit boasts permanent, unobstructed views of the Ottawa River and Gatineau Park, providing breathtaking summer sunsets and a peaceful retreat just steps from downtown. This 1,351 sq. ft. open-concept suite with a 33-ft wide, 249 sq. ft. terrace features 10-foot ceilings, expansive windows, and rich hardwood flooring throughout. The gourmet kitchen is equipped with energy-efficient European-style appliances, sleek quartz countertops, and ample cabinetry, with direct access to the terrace and a natural gas line for a BBQ; the perfect setup for entertaining or everyday living. A spacious den offers versatility for a home office, creative space, or guest room, while integrated smart lighting enhances the modern living experience. The sun-filled primary bedroom is a private sanctuary, complete with a generous closet and a contemporary en-suite bath. The second bedroom and full bathroom provide comfort and flexibility, while the 2 parking spaces each have their own EV charger, and a storage locker provides additional storage. 428 Sparks offers an extensive list of premium amenities, including executive concierge service, a fully equipped fitness center with sauna and steam shower, an elegant party room, a boardroom, two guest suites, a workshop, a car wash station, a pet washing station, and visitor parking. This LEED-certified building is designed with sustainability in mind, all while respecting the heritage of the site with its timeless architecture. Enjoy the best of Ottawa with the LRT just a few blocks away, Parliament Hill, Sparks Street, and riverfront trails all within easy walking distance. This is the lifestyle and location you've been waiting for: refined, connected, and surrounded by natural beauty. (id:53341)
37 Quarry Ridge Drive
Ottawa, Ontario
One-of-a-Kind Minto Naismith Model on a Magnificent Oversized LotThis exceptional Minto Naismith model with a rare 3-car garage is nestled on a magnificent oversized lot in a beautiful, family-oriented neighborhood. Carpet-free throughout, the home welcomes you with a spacious foyer, gleaming hardwood floors on both levels, and impressive 9-foot ceilings on the main floor.The upgraded kitchen is a chefs delight, featuring quartz countertops (2022), a modern sink and faucet, and a generous breakfast area that overlooks the expansive family room complete with a cozy gas fireplaceperfect for everyday living and entertaining.Upstairs, you'll find four generously sized bedrooms, including two with ensuite bathrooms, plus an additional full bath. The primary suite is a true retreat with a large walk-in closet and a private sitting area.The fully finished lower level adds incredible versatility, offering a fifth bedroom, full bathroom, open den area, and a spacious recreation room.Recent updates include roof replacements in 2018 and 2021, and kitchen upgrades in 2022.Ideally located within walking distance to top-rated schools, shopping, LRT transit, and picturesque nature trails along the Ottawa Riverthis is a rare opportunity to own a truly outstanding home in a sought-after location. ** This is a linked property.** (id:53341)
856 Connaught Avenue
Ottawa, Ontario
**Prime Investment Opportunity: Fully Leased Triplex** Discover this outstanding triplex, a savvy investors dream! Nestled in a desirable neighborhood, this property boasts three well-maintained units, each offering modern comforts and consistent rental income. With all three units currently occupied, enjoy immediate cash flow with zero downtime. Each unit features bright and spacious interiors, updates and comfortable living spaces designed to attract and retain quality tenants. The property also includes ample parking, in-suite laundry facilities, and a shared outdoor space for added convenience and appeal. Located near schools, shopping, and public transportation, this triplex is perfectly positioned for long-term rental demand. Whether youre expanding your portfolio or starting your investment journey, this turnkey property offers both stability and growth potential. Dont miss this rare opportunityschedule your showing today!24 hours notice for all showings. See attachments for financials and other info. (id:53341)
365 Greenwood Avenue
Ottawa, Ontario
The PERFECT City retreat within one of the most SOUGHT after communities for MANY reasons- easy access to shopping, cafes & Westboro beach! 2 driveways- one fronts onto Edison- if you don't need a secondary driveway this outdoor space could be a perfect pickleball court, basketball court- put in a firepit, re sod the area- the options are ENDLESS!! NO " direct" rear neighbor as this home backs onto the side of a home! There is a VERY cool private lounge area on the side of the home that screams Miami vibes complete w artificial grass (summer photos available) FULL stucco & stone detach home priced less than most of the attached homes in the area! Interlock main driveway & walk way! You have to want a VERY BRIGHT home to live here, windows galore- awesome exposure so the entire home is always flooded w natural light! Hardwood throughout- NO carpet! Shaker style cabinets in the kitchen, granite countertop, the large open area allows for an oversized table! Airy living area, stone surrounds the gas fireplace! Easy access to the back deck- this deck is totally shaded from the northwest exposure by mature gorgeous trees in the summer months! The primary can accommodate a KING bed, updated ensuite awaits! 2 additional good size bedrooms (one currently being used as a dressing room) FULLY finished lower level that has 2 large egress windows (4th bedroom) A Rec room, powder & laundry room completes this level! Garage access to the lower is handy for convenient access to storage rooms. This a VERY special home in a even more special location! (id:53341)
63 Bristling Crescent
Ottawa, Ontario
Beautiful 4 bedroom + den, 3.5 bathroom Mattamy Sandpiper model boasting a 3,000 sqft design + fully finished basement & over $150k in upgrades! Located on a PREMIUM LOT in the family-friendly neighbourhood of Half Moon Bay, this home offers a like-new feel, has been meticulously maintained & is freshly painted throughout. Step into a spacious tiled foyer featuring a walk-in closet and be wowed by the engineered hardwood floors, granite countertops, pot lighting and plenty of windows for natural light. Sizeable custom mudroom located off of the garage offering tiled flooring & built-in shelving - an organizational dream! Entertaining was made easy with a generously sized chef's kitchen with quartz counters, huge island with seating for 5, stainless steel appliances, plenty of cabinetry with crown moulding accent, tiled backsplash, walk-in pantry and pot & pan drawers. Adjacent to the kitchen, a spacious formal dining room provides the perfect setting for hosting family gatherings or elegant dinner parties. From the kitchen, step through sliding glass patio doors to enjoy direct access to a large composite deck and turf backyard ideal for BBQs and low-maintenance outdoor fun. Relax in the cozy family room with a floor-to-ceiling tiled gas fireplace, coffered ceiling, and stylish wood mantle. Upstairs, the spacious primary suite features an accent wall, walk-in closet, and spa-like 5 pc ensuite. Three additional bedrooms on the second level each have their own walk-in closets. Convenient 2nd floor laundry with sink and storage. Living quarters are continued in the lower level where you will find a fully finished basement, living room with fireplace, large rec room with wet bar, a home gym and luxury 4 pc bathroom with Jacuzzi tub. Excellent location, only steps away from top-rated schools, shopping, Minto Rec Centre, public transit, scenic parks & so much more! (id:53341)
346 Athlone Avenue
Ottawa, Ontario
Great opportunity to own a legal triplex while preparing to develop at a later date right in the heart of Westboro! With no rear neighbours and backing onto Lion's Park, the location couldn't be better. Property is registered as a legal triplex; all units are currently rented. Zone R4UB allows the property to have many different development opportunities. Premiere location to own a multi-unit offering all that Westboro has to offer -steps from transit, Westboro Beach, reputable schools, several grocery stores & quaint shops. A site plan assessment has been completed and Survey is available. * Property is being sold primarily as land value. (id:53341)
20 Angel Heights
Ottawa, Ontario
Welcome 20 Angel Heights! This perfectly laid out family home is sure to impress. Simply pack your things & move right into this 4 bedroom, 5 bathroom home with two ensuites and a Jack & Jill bathroom. As you enter the home you are greeted into the large foyer with glass doors and a powder room. The main floor boasts beautiful hardwood floors, wood stair cases open to below, office with glass doors along with formal dinning room and a living room with a gas fireplace. The open concept layout that boasts plenty of natural light is perfect for hosting family get togethers with a stunning kitchen that includes granite countertops, walk-in pantry and stainless steel appliances. The main floor also has a mud room off the garage with a walk-in closet. The second floor of the home is the perfect family layout that includes a laundry room. The large primary bedroom has a walk-in closet, 5 piece ensuite with both glass shower and stand alone soaker tub. The second bedroom is not only very big but also includes a full 4 piece ensuite. Perfect for extended family or private teen bedroom. The 3rd and 4th bedrooms are both connected together through a full 3 piece Jack and Jill bathroom with glass door shower. This layout is very rare. As you come down to the lower level you will immediately notice size of the living space. With two big windows the natural light pours into the basement area. There is plenty of room for a number of possibilities including potential home theater, gym, pool table or close off a windowed area for a 5th bedroom which would compliment the 4 piece bathroom already in the basement. With a 109 foot lot you get a large backyard with gas line connection for a bbq or fire pit! The home's proximity to parks, schools, trans Canada trails and shopping make this home an amazing place to raise a family. (id:53341)
556 West Point Drive
Drummond/north Elmsley, Ontario
Grand elegant living spaces in executive 2003 bungalow that offers exquisite finishings. The 3+1 bedroom, 3.5 bathroom family home has 2.4 acres in family-friendly country neighbourhood subdivision. Paved driveway leads you home to extra-large 3-car garage. Interlock front walkway bordered by perennials up to the impressive pillared porch. Light-filled foyer's soaring ceiling creates great sense of space. To left of foyer is inviting den with attractive tray ceiling; this room could also be your home office. To right of foyer, is formal entertainment-sized dining room. Architectural details include dramatic arched pillars framing the living room with its propane fireplace flanked by tall windows. Sparkling kitchen impeccably designed with superior style and gourmet function. Kitchen's wall of cupboards has two built-in oven plus microwave; granite peninsula with sink and prep area. Open to the kitchen is bright sunny dinette in a windowed alcove, with garden doors to expansive deck. The primary suite is a relaxing respite with three-sided propane fireplace connecting sleeping area to a sitting nook featuring wall of windows and glass door to deck. Primary suite also offers you walk-in closet and spa ensuite with two vanities, glass shower and soaker tub. Two more bedrooms, each with wall of windows. These two bedrooms also share 4-pc Jack & Jill bathroom. Main floor powder room plus laundry room with convenient sink and lots of cupboards. Lower level with 8' high ceilings and radiant in-floor heating through out the family room, fourth bedroom and 3-pc bathroom. Lower level yard door to outside. The attached 3-car garage has new 2024 overhead propane heater and extra large garage doors. Home also has generator panel and elaborate security system. Located on paved maintained municipal road with curbside garbage pickup and school bus route. Just 3 mins to picturesque Rideau Ferry with public boat launches on both the Upper and Lower Rideau Lakes. 10 mins to Perth. (id:53341)
2767 Cascades Avenue
Ottawa, Ontario
This beautifully re-constructed custom bungalow offers 3 spacious bedrooms, 2 luxurious full bathrooms, and a single detached garageall nestled in the heart of Britannia Village, just steps from the water. Rebuilt by Crossford Construction in 2016/2017, the home blends classic craftsmanship with modern design, featuring custom woodworking throughout and high-end finishes that create a warm, elegant atmosphere. Ideal for water enthusiasts, the location is second to nonejust a short walk to the reimagined Britannia Beach and minutes from both the Britannia Yacht Club and the Nepean Sailing Club. Inside, the sun-filled great room boasts soaring 10-foot ceilings, expansive windows, and a cozy gas fireplace, while the chefs kitchen impresses with a large island featuring an induction cooktop, built-in wall oven, convection microwave, and extensive cabinetry. The layout flows beautifully with flexible dining and living areas, including a front room that can double as a formal dining space or lounge, and a spacious rear great room perfect for entertaining. Both bathrooms are finished with imported porcelain tile for a spa-like feel. The partially finished basement includes a media room and gym, offering even more space to enjoy. Outside, the large private lot is framed by mature trees, providing a peaceful, cottage-like retreat in the city. With forced-air natural gas heating, central air, and access to beaches, trails, and vibrant community amenities, this home offers the best of stylish living and an active, waterfront lifestyle. (id:53341)
539 Peerless Street
Ottawa, Ontario
CONDITIONAL SOLD! Waiting for the Deposit! Beautifully designed 4+1-bedroom, 5-bathroom detached home with double garage, home office & in-law suite in highly sought-after Cedargrove/Fraserdale community. Offering over 3400 sq ft of above-ground living space (as per MPAC), this home seamlessly blends style, comfort, and practicality. The spacious driveway accommodates 5 cars. A Southeast-facing frontage allows for abundant natural light, creating a bright and inviting atmosphere throughout the home. Inside, 9-ft ceilings and hardwood floors run through main and 2nd levels. The front living room features 2 floor-to-ceiling windows, while 2-story dining area, illuminated by a stunning crystal chandelier, opens onto a large deck. The upgraded kitchen boasts high-end stainless steel appliances, quartz countertops, and a spacious island. The adjacent family room, complete with a cozy fireplace, provides perfect setting for relaxation. The main-level office is suitable for proffesional couples. A rare full bathroom on main floor adds convenience, while spacious mudroom offers plenty of laundry and storage spaces. Upstairs, primary suite impresses with a large walk-in closet and a spa-like 5-piece ensuite featuring double sinks, a soaking tub, and a glass shower. 3 additional bedrooms share 2 full bathrooms, including a Jack-and-Jill setup, ensuring comfort for entire family. Each bedroom on 2nd floor has a walk-in closet. The fully finished basement offers incredible flexibility perfect for a home theater, gym, or playroom complete with an extra bedroom and its own full bath. Outside, fully fenced backyard features a huge patio and a few flower bed, ideal for summer BBQs and outdoor gatherings. Located within top-ranked John McCrae High School boundaries, this home is just steps from Cedarview Middle School, parks, bus stops, Costco, Hwy 416 and an array of shops and restaurants. (id:53341)
237 Kennedy Road
Greater Madawaska, Ontario
This stunning 4-bedroom bungalow in Calabogie sits on a picturesque lot that boasts breathtaking views of the lake and surrounding mountains. The main floor offers an open-concept living space with large windows, filling the area with natural light and framing the scenic outdoor beauty. The kitchen, dining, and living areas flow seamlessly, creating a welcoming environment perfect for entertaining or relaxing. The property also features a fully-finished, two-bedroom walkout basement, with a kitchenette, which provides additional living space, ideal for guests or a rental opportunity. Additionally, a spacious two-car detached garage is fully insulated, & suitable for vehicles, storage, or workshop space. With the purchase, you also have deeded access shared with 10 other properties. Access is located directly across from your driveway with a beach, common docks, and kayak racks. This Calabogie home combines natural beauty, convenience, and functionality in a serene lakeside setting. (id:53341)
All of the real estate listings here come from a CREA data feed, which keeps the website updated with the latest Ottawa real estate listings, updated every 15 minutes. As you browse the site, you can save all of your favourite listings and feel free to reach out with any questions.



