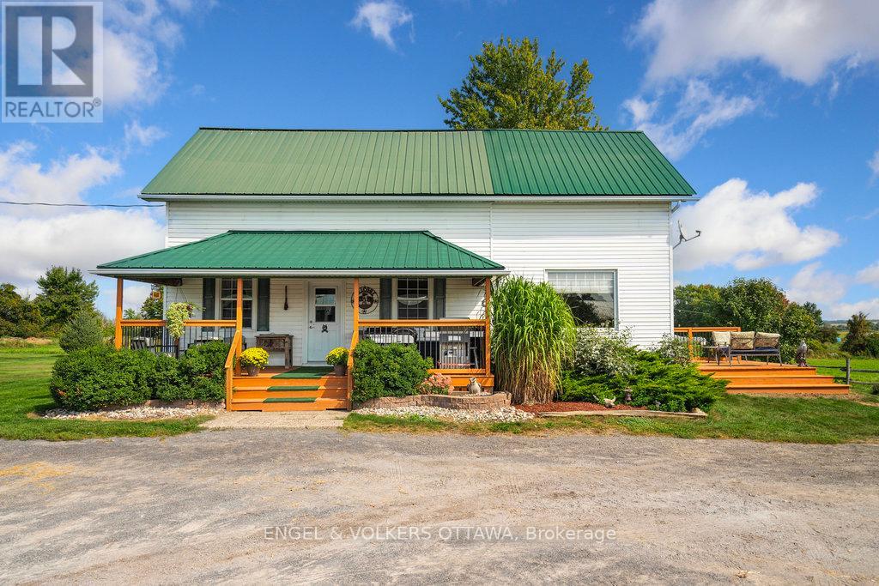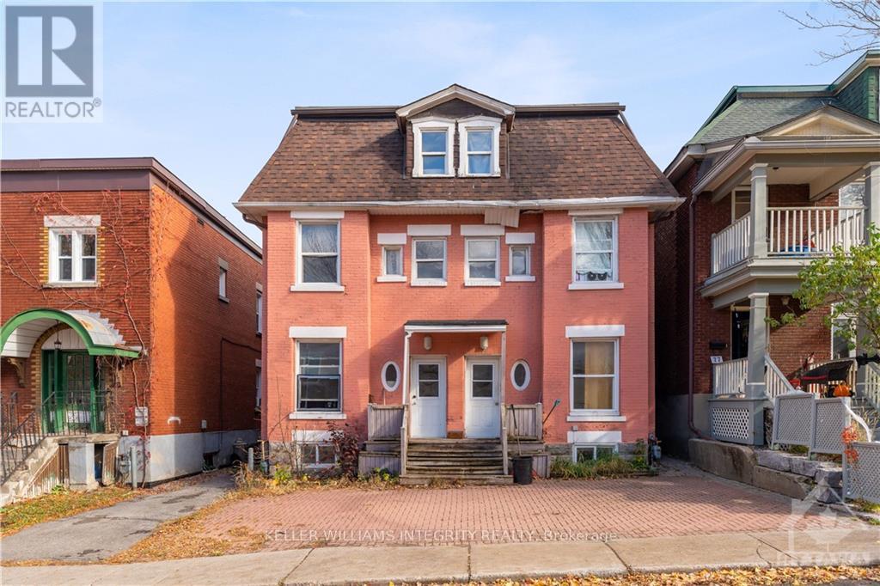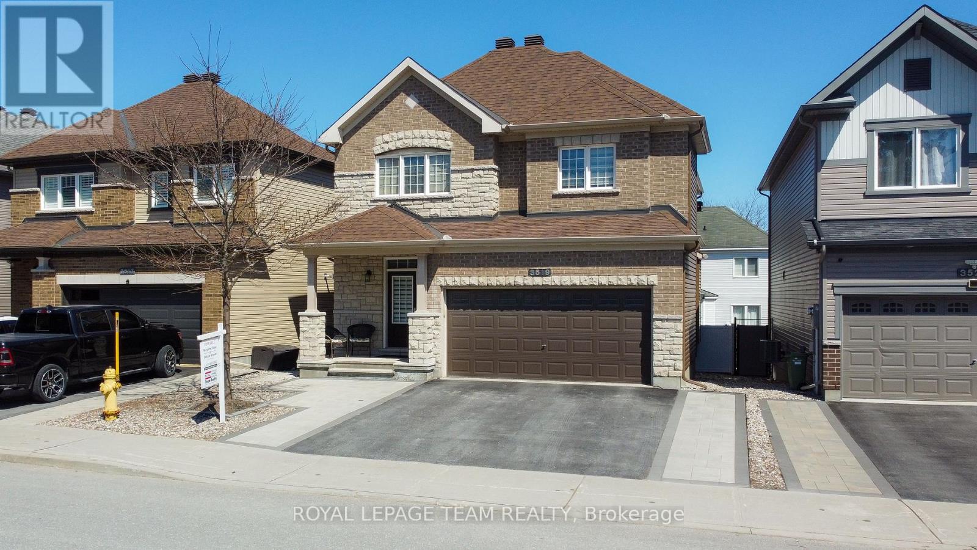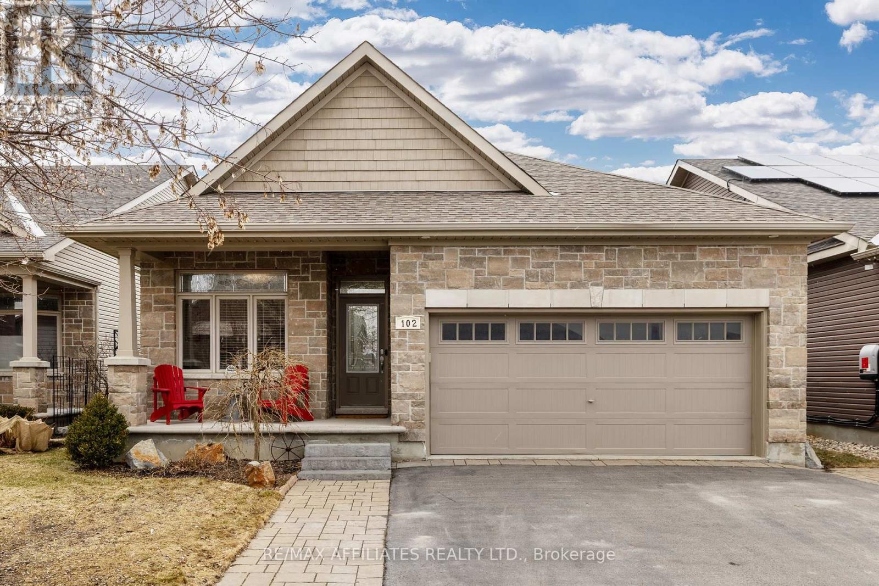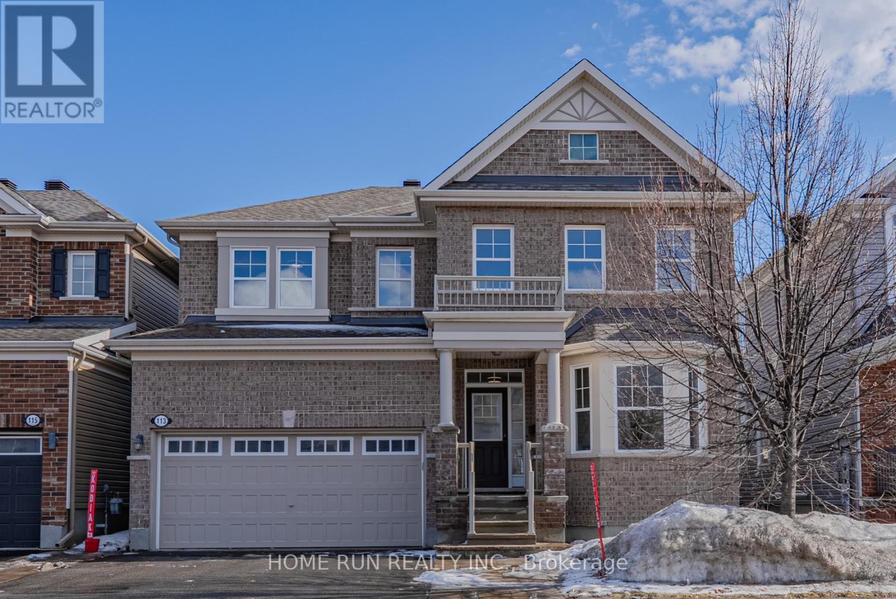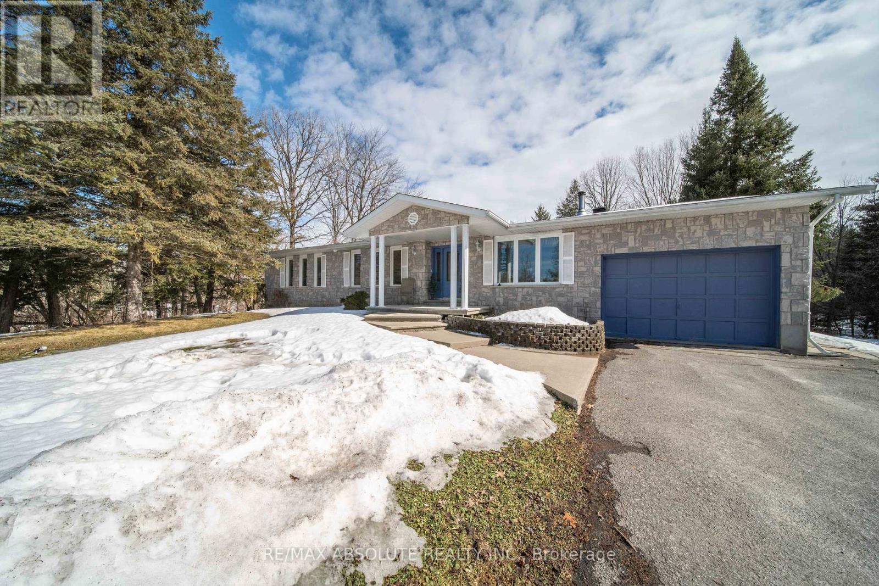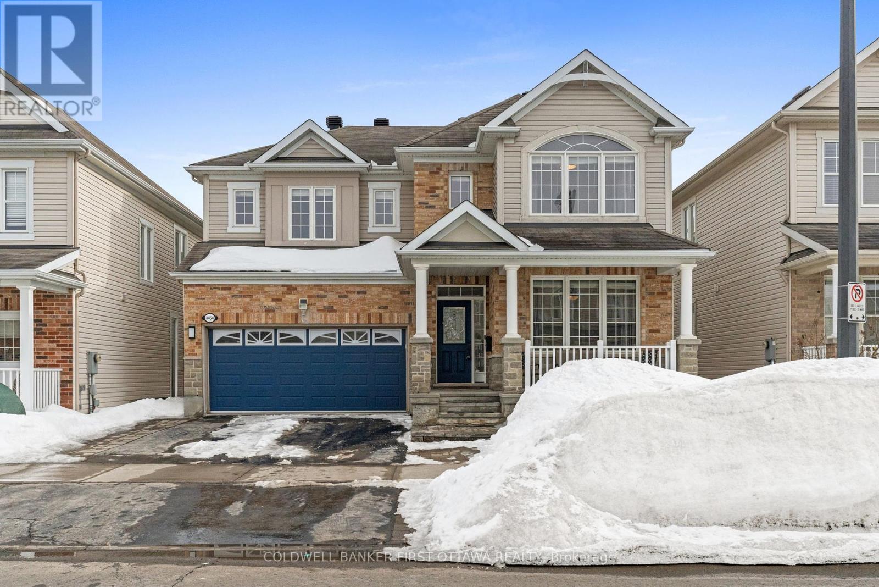All Real Estate Listings in Ottawa
Use the filters to search by price, # bedrooms or neighbourhood.
153 Craig Duncan Terrace
Ottawa, Ontario
**OPEN HOUSE Saturday, April 19th: 12:00-4PM (please meet at 707 Ploughman Place - Patten Sales Centre)** Brand NEW home, under construction - sitting on a 35 foot lot with NO REAR NEIGHBOURS and a WALKOUT BASEMENT. The Stirling Model by Patten Homes offers a thoughtful layout designed for modern living. The main floor offers an open concept living/dining area designed for both comfort and elegance; gourmet kitchen showcasing a large island with breakfast area and butler's pantry - making meal prep a breeze! Sliding glass doors give access to the back yard with 8' x 6' wood deck. Enjoy the comfort of working from home in the main floor den. Access the second floor, where a versatile loft space awaits perfect for family room, play area, or cozy reading nook. The primary suite is a true retreat, featuring a spacious layout, complete with luxurious 5pc ensuite, and a walk-in closet, and flexible bonus room; perfect for dressing room, yoga room etc. Large secondary bedroom with its own 3pc ensuite to support multigenerational living. Bedrooms 3 and 4 both well-sized with large windows, situated steps from the full bathroom and convenient laundry room. Spacious unfinished lower level with walk-out creates opportunity to expand your living space with an additional family room, home theatre, playroom, 5th bedroom and more! (id:53341)
34 Florizel Avenue
Ottawa, Ontario
This home has it all. Location! Backing onto greenbelt NCC land and siding onto a community park. Welcome to 34 Florizel Avenue. This rare 2 storey home features a fully equipped auxiliary apartment with two separate entrances, one leading outside and one to the main home, offering excellent investment potential and ideal for multi-generational living. Located in the heart of Bells Corners with no rear neighbours, you are close to the Lynwood Community Centre, hi-tech offices, transit, shopping, and schools, all surrounded by the NCC greenbelt. The main home features a sunken foyer with an open closet, formal living room, a dining room with a recessed nook and picture window overlooking the greenspace. The bright, modern kitchen includes ample white cabinetry, quartz countertops, a large black granite sink, a movable oak-topped island, and sliding glass doors leading to a deck that looks out to the NCC forest. The main floor also offers a laundry room and a 2 piece bathroom. Upstairs, a vaulted ceiling family room with a cozy wood-burning fireplace, a bump out area with a window seat provides additional living space. The primary bedroom includes a large walk-in closet and a 4 piece ensuite with a jacuzzi tub, shower with frosted glass sliding doors. Two additional good size bedrooms with double closets and a 4 piece family bathroom complete the second level. The self-contained lower-level suite features an open-concept living and dining area with laminate wood flooring, an open functional kitchen, a bedroom, and a 3 piece bath with an oversized shower. Additional highlights include central air, a fenced and beautifully landscaped yard, a covered front porch. the many windows flood the home with lots of natural light. This thoughtfully designed, versatile home combines comfort and convenience in a prime location. Do not miss out on this unique opportunity! **Other Measurement is the Primary Bedroom's Walk-In Closet** (id:53341)
50 Yacht Terrace
Ottawa, Ontario
Welcome to this stunning detached home located on a desirable corner lot, where luxury living meets thoughtful design and abundant upgrades. This immaculate property offers 4 bedrooms, 2.5 bathrooms, and a spacious double garage, making it perfect for families or those who love to entertain. As you step inside, you'll be greeted by rich hardwood flooring and soaring nine-foot ceilings that enhance the feeling of space and elegance. The main level features separate living and dining rooms, providing distinct areas for formal gatherings and everyday relaxation. The chefs kitchen is a true showstopper, with Quartz countertops and boasting high-end finishes, ample cabinetry, and a large island that flows seamlessly into the family room, where a cozy gas fireplace awaits to warm your evenings. Upstairs, you'll find four generously sized bedrooms, ensuring ample space for everyone. The full bathroom includes plenty of countertop, adding convenience and style. The primary suite is a luxurious retreat, complete with a spa-like 5-piece ensuite that features a deep soaking tub, separate shower, and dual vanities. A spacious and well-equipped laundry room on this level adds practicality to your daily routine. The backyard is a private sanctuary, fully enclosed by a custom 7-foot PVC privacy fence. This outdoor space is designed for both relaxation and entertainment, featuring a large hot tub, a natural gas hookup, and a BBQ setup. Whether hosting summer gatherings or enjoying quiet evenings under the stars, this backyard delivers it all. The unspoiled basement with rough-in plumbing offers endless potential for customization to suit your needs, whether its a home gym, additional living space, or a recreational area. Don't miss the opportunity to call this luxurious property your home. (id:53341)
12420 Ormond Road
North Dundas, Ontario
Discover the perfect blend of rustic charm & modern convenience with this 2 bed, 2bath farmhouse, nestled on 34+ acres. Open floor plan includes a cozy family rm w/wood stove, ideal for chilly evenings. Adjoining dining rm & well-appointed kitchen create an inviting space for gatherings. Dedicated home office ensures productivity in a tranquil setting. A true horse lover's dream, boasting 26 stall barn, tack room & wash stall. Several paddocks w/electric fencing provide ample outdoor space alongside a riding ring & 1/2 mile track. Enjoy breathtaking views from both decks. Detached shop w/lift is ideal for projects & storage. Hay fields & room for cash crops, this land offers excellent agricultural opportunities and versatility. Conveniently located just 20 minutes from Rideau Carleton Raceway, this property strikes the ideal balance between rural tranquility and access to local amenities. More than just a home, this farmhouse represents a lifestyle. Heat Pump Nov. 2023 (id:53341)
73-75 Lower Charlotte Street
Ottawa, Ontario
Charming Triplex in a vibrant neighbourhood. The location is ideal, with downtown amenities just minutes away. You'll find trendy cafes, eclectic shops, and a variety of restaurants that cater to every palate. Blocks away you have the University of Ottawa, Rideau Shopping Centre, National Arts Centre +++The nearby parks provide a perfect spot for leisurely walks or picnics, while the proximity to public transportation makes commuting a breeze. Additionally, being close to the parliament adds a touch of charm, with the grandeur of the historic buildings enhancing the neighbourhood's character. The area buzzes with community events, farmers' markets, and cultural festivals, making it a lively place to live. Whether you're enjoying a day by the water or exploring the local scene, this triplex offers a perfect blend of comfort, convenience, and vibrant urban living. Rental equip -Furnace and HWT (id:53341)
195 Peres Blancs Avenue
Ottawa, Ontario
Welcome to 195 Des Peres Blancs. Prime investment opportunities in Vanier. Fully tenanted, income generating property. This property consists of two buildings (must be purchased together). The smaller one has two, one bedroom, one bath apartments (rent $980 and $1,300). The other building has three, two bedrooms, one bath apartments (rent $950, $950 and $1,700). All bedrooms are a good size, have a functional kitchen and full bath. The property is well maintained by the long time owner. Tenants pay hydro (separate meters). Four HWT are owned, one is rental (in a basement apartment). There is one heating system, paid by the owner (natural gas) for both buildings. Furnace 2021. Windows 2010. Roof 2014. Minimum 24h notice for showings. (id:53341)
583 River Road
Pembroke, Ontario
Introducing 583 River Road, a rare and exceptional opportunity for savvy investors or homebuyers looking to generate additional income. Completed in 2024 with high-end workmanship, this brand new triplex is fully leased at excellent rents, making it a truly turn-key investment. Each of the three spacious 2-bedroom units boasts over 1,000 sq ft of living space, with modern finishes, thoughtful layouts, and abundant natural light throughout. With a remarkable 7% CAP rate, this property offers reliable, long-term income potential right from day one. Perfectly situated near a full range of amenities, this property is ideal for professionals, students, or families ensuring strong tenant demand year-round. Whether you're house hacking or expanding your rental portfolio, 583 River Road is a smart move in todays market. Don't miss out on this outstanding investment opportunity. (id:53341)
583 River Road
Pembroke, Ontario
Introducing 583 River Road, a rare and exceptional opportunity for homebuyers looking to generate additional income, or savvy investors. Completed in 2024 with high-end workmanship, this brand new triplex is fully leased at excellent rents, making it a truly turn-key investment. Each of the three spacious 2-bedroom units boasts over 1,000 sq ft of living space, with modern finishes, thoughtful layouts, and abundant natural light throughout. With a remarkable 7% CAP rate, this property offers reliable, long-term income potential right from day one. Perfectly situated near a full range of amenities, this property is ideal for professionals, students, or families ensuring strong tenant demand year-round. Whether you're house hacking or expanding your rental portfolio, 583 River Road is a smart move in todays market. Don't miss out on this outstanding investment opportunity. (id:53341)
3519 Woodroffe Avenue
Ottawa, Ontario
Your next chapter starts here! This 4+1 bedroom, 3.5 bathroom beauty is designed for both function and family living, offering stylish and comfortable spaces to make lasting memories. Nestled on a wide, peaceful street lined with single-family homes, this property offers a sense of space and privacy thats hard to find. Step inside to an inviting open-concept main floor, where oak hardwood floors flow seamlessly throughout. The living room, anchored by a cozy fireplace, is the perfect spot to gather with loved ones or unwind with your favorite book. A den/office with custom-built cabinetry provides a quiet retreat for working from home. The gourmet kitchen is a chefs delight, featuring birch cabinetry, granite countertops, SS appliances, and an island with seating for 3, ideal for sipping morning coffee, or preparing meals together. The ceramic floors make for easy cleanup after fun-filled baking sessions! Just off the garage entrance, you'll find a functional mudroom perfect for keeping backpacks, coats, and shoes organized. Even the foyer closet is thoughtfully designed with built-in shoe racks to keep things tidy. Head upstairs, where four spacious bedrooms await. The primary suite is a true retreat, large enough for a sitting area to enjoy peaceful mornings. The walk-in closet (with built-ins) keeps your wardrobe organized, while the spa-like ensuite boasts double sinks, a luxurious soaker tub, and a separate shower your own private escape at the end of the day. The laundry room is conveniently located on this floor, with built-in cabinetry to make chores a breeze. The finished basement offers even more space!Whether you envision a home theater, a playroom for the kids, or a games room for entertaining, this space adapts to your needs. It also features a full bath, an additional bedroom, and a kitchenette. This home is thoughtfully designed for real-life living, offering the perfect balance of functionality, elegance, and comfort. You could easily call this home! (id:53341)
503 Cote Street
Ottawa, Ontario
Welcome to 503 Cote Street. A Beautifully Maintained 2019-Built Semi-Detached with Exceptional Income Potential. This property offers incredible flexibility with a legal secondary dwelling unit, each with it's own private entrance. Whether you're looking to live in one unit and rent the other, or rent out both, this property generates approximately $53,000+ in annual rental income.Tenants pay all utilities except water, making this an efficient investment. Each unit is independently heated and has it's own hydro meter, while sharing one water meter. The main (upper) unit boasts a stylish open-concept layout with upgraded pot lights, large windows that bring in natural light, and a modern kitchen featuring stainless steel appliances, a center island, and ample cabinetry. The spacious primary suite includes a walk-in closet and a luxurious 5-piece ensuite with double vanity. You'll also find three additional bedrooms, a full guest bathroom, and the convenience of second-floor laundry. This unit includes both a garage space and surface parking. The lower-level secondary dwelling unit offers a bright, open living space with a full kitchen, one bedroom, a 4-piece bathroom, and it's own laundry and storage area perfect for students, young professionals, or extended family. This unit comes with one surface parking space. Enjoy outdoor living in the private, landscaped backyard, ideal for relaxation and entertaining. Vacant possession is available. The current owner occupies the lower unit, and the upper unit will be vacated by tenants on May 16th, 2025, allowing you to set your own rents or move in comfortably. Don't miss this versatile, income-generating opportunity in a fantastic location. Book your private showing today! (id:53341)
20468 7
Tay Valley, Ontario
Discover the charm of country living with this stunning 112-acre farm located at 20468 Highway 7, just 15 minutes from Perth. This beautiful century home, complete with a full 2013 addition, offers 3 spacious bedrooms and 2 bathrooms. The home features a country eat-in kitchen, main floor laundry room, hardwood & tile flooring & 2 cozy gas fireplaces. Outdoors, the property boasts a wrap-around porch and rolling hills, creating a picturesque setting. The farm includes 70 acres of cultivated land, multiple outbuildings, and a 1 car attached garage plus a 2 car detached garage. An oversized heated workshop provides ample space for projects and storage. Modern amenities include newer windows, a Generac generator, a 200 amp panel, a water treatment system, and a 2013 septic system. The 4-piece main bath features a clawfoot tub and walk-in shower, adding a touch of luxury. This property is perfect for those seeking a blend of charm and modern convenience in a serene, rural setting. **EXTRAS** Heating: Oil, Propane, Wood (id:53341)
102 Elfin Grove
Ottawa, Ontario
Welcome to 102 Elfin Grove, this beautiful bungalow built by EQ Homes is the perfect place to call yours! The perfectly arranged floor plan offers large open-concept kitchen, living and dining room, den, 2 bedrooms, and main floor laundry. Upgraded counter tops in the kitchen and main floor bathrooms. The basement is fully finished with a 2 bedroom in-law suite and still plenty of storage. Landscaped lot including irrigation system on all 4 sides of the home and fully fenced backyard with a storage shed. Close to schools, shops, and walking paths. A fantastic neighbourhood to call home. (id:53341)
59 Stitt Street
Ottawa, Ontario
Location. Lot. Layout. Welcome to 59 Stitt St. This beautiful brick home on an OVERSIZED lot, with NO REAR NEIGHBOURS is conveniently located on a quiet street in a desirable, mature Stittsville neighbourhood. Close to all amenities, steps aways from the TransCanada Trail, and backing onto Poole Creek Park, this bright and beautifully crafted home has been lovingly maintained with many updates. The upstairs features 3 large bedrooms w/ primary 5 pc bath and 4 pc secondary bath. Centre hall plan features a large foyer with curved staircase that compliments the gleaming, hardwood floors. Open living & dining rooms are great for entertaining. Large kitchen with island and separate eat-in area is open to the family room, with a fireplace and large windows that showcase the private, tree lined yard. Downstairs, you'll find even more space, with a second family room with fireplace, a gym area, ample storage, and a sauna with a rough-in for a future bathroom. The large, double garage provides direct access to both the main floor and basement. Updates: Most windows (2022/2023), Front Door (2022), Front Walkway/Step (2023), Kitchen/Bath Flooring (2024), Freshly Painted (2024), and more! Don't forget to check out the FLOOR PLAN and 3D TOUR! Book your showing today, you won't be disappointed! (id:53341)
31 Forest Creek Drive
Ottawa, Ontario
Immaculate 3 Bed/3 Bath Bungalow in Stittsville! This stunning home has been completely updated offering a perfect blend of modern finishes and classic charm. As you enter, you're greeted by a grand foyer with soaring 14-foot ceilings and a brand-new front door and windows that fill the space with natural light. The gourmet kitchen is a chef's dream, featuring a large island perfect for entertaining, sleek granite countertops and stainless steel appliances. Just off the kitchen, a BRAND NEW patio door leads you to an expansive composite deck (over 250 sqft) ideal for outdoor gatherings, dining or relaxing. The main floor is complete with three generously sized bedrooms, including a spacious primary suite. The primary bathroom offers a luxurious jet tub and an elegant stand-up shower. Convenient main-floor laundry/mudroom that leads into the two-car garage, offering ultimate functionality. The fully finished lower level provides even more living space, including a rec room, a 3-piece bath, and a large office area. There is also a spacious storage room and an unfinished area that offers endless potential for customization. Fenced in backyard, beautifully landscaped and features an interlock patio. Amazing location! Close to great schools, shopping and only 10min to new DND headquarters in Kanata and backing onto conservation walk ways. (id:53341)
908 Embankment Street
Ottawa, Ontario
Better than New!! This stunning Claridge Homes Cumberland Model offers approximately 3,355 sq. ft. of luxurious living space with 4 bedrooms, a loft, and 2.5 bathrooms, incl. the basement. The expansive finished basement offers a large recreational area, ideal for a home theater, playroom, or gym, with lots of storage and a three-piece rough-in, ready for an additional bathroom. Bright and spacious, this east-west-facing home is flooded with natural light through expansive windows and has been freshly painted. The chef's kitchen boasts a walk-in pantry, an extended 9 ft upgraded quartz island seating eight, upgraded Cherrywood cabinetry, extended 42" uppers, crown molding, subway tile backsplash, and top-of-the-line Bosch stainless steel appliances. Additional features include pots and pans drawers, glass uppers, an upgraded faucet with a soap dispenser, a premium hood fan, additional gas connection for stove, and elegant pendant lighting. The main living area is enhanced by a double-sided gas fireplace, upgraded hardwood flooring, and a beautiful hardwood staircase. The primary suite offers a luxurious 5-piece ensuite, while the second-floor laundry includes a high-end LG laundry set. Thoughtful additions such as upgraded floor and wall tiles throughout, upgraded quartz throughout, a whole-house humidifier and zebra blinds with blackout in the bedrooms add extra comfort and convenience. The fully fenced backyard features a BBQ gas hookup and a hot/cold bib tap ideal for summer activities. Eavestrough has also been completed. The double-car garage has a 200-AMP panel ready for an EV charger, a hot/cold bib tap, and the expanded driveway allows for four additional parking spaces. Situated in a prime location near parks, schools, and shopping, this home includes $100K in upgrades and high-end finishes throughout. Move-in ready. Schedule your showing today! (id:53341)
64 Templeton Street
Ottawa, Ontario
Welcome to 64 Templeton! This charming Single Family Home is a rare treat! Appealing and unassuming! This home features three beds and two baths, an open-concept living and dining space for your entertainment needs, a lovely sunroom perfect for lounging with your favorite book, plus a smartly-designed finished basement space to use as you see fit! And the backyard is your private oasis - perfect for morning coffees, evening cocktails and everything in between. Meanwhile cheer on the Gee Gees as this home backs onto the UofO's Matt Anthony field! This lovely 1.5 storey home offers an unbeatable location! This is a perfect property for those looking for a cozy and comfortable home that will meet all your needs; or for those looking to design and build - R4UB zoning presents many opportunities. 48 hours irrevocable on all offers. (id:53341)
6488 Prince Of Wales Drive
Ottawa, Ontario
OPEN HOUSE, Saturday, April 19th, 2 - 4 p.m. This custom-built, two-storey home offers the perfect luxury escape from the city, designed with a large family in mind. The stunning kitchen features quartz countertops, stainless steel appliances, and designer fixtures, making it both a functional and elegant space for cooking and entertaining. On the main floor, the primary bedroom retreat provides a spacious and private sanctuary. Upstairs, you'll find three generous bedrooms, each with its own ensuite bathroom and walk-in closet, ensuring everyone has their own private space. The home is also equipped with a main-level mudroom and laundry room, adding convenience and organization. For those who need ample storage or parking, the four-car garage is a car lover's dream! This home effortlessly blends style, comfort, and practicality, creating an ideal living space for your needs. (id:53341)
113 Lily Pond Street
Ottawa, Ontario
Luxury single-family home in Kanata South! This one has it all -- 3 full baths on the second floor, fully finished basement w/ bed & bath, complete landscaping, prime location, exquisite finishes, and more! Step into the entry to find a serene front-facing office w/ backlit furniture niche & french doors. The main entertaining spaces are located towards the rear - enjoy 36 of continuous rear width, similar to that of competing 46 singles! A HUGE patio slider & big windows - all south facing - FILL the space with natural light. Exquisite features throughout - HW floors, flush vents, HW stairs, and a statement fireplace w/ granite surround & mantel. The chefs kitchen features an oversized peninsula island, extended height cabinets, SS appliances, extra drawers & a convenient pantry. A spacious powder, walk-in closet & FULL two-car garage round out the 1st floor. Upstairs, the oversized primary includes dual walk-in closets and a HUGE primary ensuite w/ corner shower, jacuzzi tub w/ corner windows, dual sinks, & windowed water closet. Three remaining bedrooms are serviced by a 2nd ensuite & Jack & Jill bath, respectively. Full laundry rm & walk-in linen closet at this level, plus HW throughout the 2nd floor! The fully-finished basement adds a home theatre, 5th bedroom / 2nd office, wet bar w/ fridge, sink, dual-level countertops & water line, and another full bath. Fully landscaped throughout, and steps from the Monahan Drain greenspace area - shopping, dining, and amenities in Kanata South are a quick drive away! (id:53341)
1578 David Road
Clarence-Rockland, Ontario
Lovely 1800 sq ft bungalow nestled on a picturesque 13-acre treed lot with beautiful wooded area bordered by a creek on the side. Great for golf aficionados as it is located across the street from Rockland Golf Club and only a couple of minutes to schools, restaurants, grocery stores, and other amenities. This stunning 2+2 bedroom, 2.5-bathroom bungalow offers country tranquility. The main floor features hardwood and ceramic floors throughout, filling the open-concept kitchen and living area with warmth and natural light. The kitchen features granite countertops, ample cabinetry, and an eat-in area, making it the heart of the home. On main floor, a semi-open den provides extra space for an office or reading nook, while the mudroom with laundry and a 2-piece bathroom next to garage adds functionality. The spacious primary bedroom includes a wall-to-wall organized closet, and the primary bathroom features a separate shower and a relaxing soaker tub. The fully finished basement extends the living space with a large family room, game room, two additional bedrooms, a full bathroom, and plenty of storage. You can make your own maple syrup since this property includes a sugar shack and related equipment, ideal for creating lasting memories. Don't miss this incredible opportunity to own a serene countryside retreat just minutes from everything you need! (id:53341)
120 Lebrun Street N
Ottawa, Ontario
This purpose-built fourplex is located in a quiet area of Vanier, across the street from Richelieu Park. With a Walkscore of 78, tenants can walk to shops, restaurants, schools, and public transit. The building offers 2 x 1 bedroom units, 1 x 2 bedroom unit, and 1 x 3 bedroom units with $73,188 in gross rental income. The coin-operated laundry machines in the basement provide additional income. Units three and four have balconies. There are five hydro meters and parking spots for tenants. The flat roof and the furnace are older, and the windows are 10-15 years old. Expense numbers are from January to November 2024. Please provide 24 hours notice for all showings. (id:53341)
440 Appalachian Circle
Ottawa, Ontario
Welcome to 440 Appalachian Circle, a stunning, brand-new home in the heart of Barrhaven! Built in 2023with over $150K in premium upgrades, this modern masterpiece offers over 3300 sqft of luxurious livingspace. Boasting 4 spacious bedrooms, 4.5 bathrooms, 9 ft. ceilings on the second level, and hardwoodthroughout, every detail exudes elegance. The chefs kitchen is a dream for culinary enthusiasts, while thesecond-floor laundry and fully finished basement provide unmatched convenience. Future-ready with a rough-in for EV charging, this home is perfect for today's lifestyle. Don't miss out - schedule your showing today! (id:53341)
859 Martello Drive
Ottawa, Ontario
Welcome to this stunning 4+2 bedroom, 5-bathroom home offering over 4,000 sq.ft of living space and the perfect blend of sophistication, space, and comfort, designed for both grand entertaining and everyday living. The gracious floor plan offers well-scaled principal rooms, with the adjoining living and dining areas showcasing pillar accents, crown molding, and timeless charm. At the heart of the home, the chef's kitchen features a centre island, abundant cabinetry, generous counter space, and a sunlit breakfast nook overlooking the tranquil backyard. The family room is a showstopper, featuring soaring ceilings, striking palladium windows, and a cozy gas fireplace. Upstairs, the luxurious primary suite boasts a sitting area, walk-in closet, and a 5 piece ensuite. Three generous secondary bedrooms, including one with a private ensuite, plus an additional full bathroom, complete the upper level. The finished basement extends the living space, offering a large rec room, two additional bedrooms, and a 4-piece bathroom, ideal for guests, multi-generational living, or a private retreat. Step outside to your backyard oasis, where a gazebo, patio, shed, and lush garden beds create the perfect setting for outdoor enjoyment. Located just steps from transit, top-rated schools, Portobello Park, and Francois Dupuis rec complex, this home is a true gem in a sought-after neighbourhood! (id:53341)
38 Whitestone Drive
Ottawa, Ontario
Welcome to your new family home in the heart of Central Park! Nestled on a premium corner lot backing on to a park and open space, this this Lincoln Model greets you with charming perennial gardens providing a delightful curb appeal. Step inside to discover an inviting open loft space on the main floor, where large windows ensure a cascade of natural sunlight throughout the day. The thoughtful design features a stunning 3-sided gas fireplace that elegantly connects the family room to the dining area, offering a cozy yet sophisticated atmosphere for gatherings or relaxing evenings. The second floor offers a spacious layout with three well-appointed bedrooms. The primary suite is a true retreat, complete with a generous walk-in closet and ensuite. The two secondary bedrooms feature double closets and bright windows that infuse each space with light and warmth, and as an added bonus, one even includes convenient access to the main bathroom with a handy jack and jill door. Additionally, second-floor laundry adds to the functional appeal of this home. The basement extends your living space with a large recreation room, ideal for a playroom, home office, or media center. Ample storage options ensure everything has its place. Notable updates include a newly installed furnace and A/C system in 2021, providing peace of mind and energy efficiency. Situated on a corner lot in a premium area of this family-friendly and highly sought-after neighborhood, this home is a great opportunity to become part of the vibrant Central Park community. With close proximity to NCC Tails, splash pad, transit, Government shared work space, restaurants, highway access, parks, shopping, and the Experimental Farm, convenience is at your doorstep. (id:53341)
3454 River Run Avenue
Ottawa, Ontario
Discover the epitome of refined living in this exquisite 6-bedroom, 4-bathroom residence, thoughtfully designed with versatility and elegance in mind. This distinguished home features a fully equipped in-law suite, offering both privacy and convenience. The main floor boasts a secluded area, ideal for a home office or professional workspace, while the expansive living space seamlessly flows into a generously appointed kitchen. Adorned with ample cabinetry, a pantry, granite countertops, a central kitchen island, and bar-top seating, this culinary haven is perfect for both everyday living and entertaining. The formal dining room, with its spacious layout, provides an inviting setting for hosting memorable gatherings.Ascend to the second floor, where youll find four generously sized bedrooms, including a luxurious primary suite. This private retreat features two walk-in closets and a spa-inspired 5-piece ensuite, creating a serene oasis for relaxation. The convenience of second-floor laundry adds to the homes thoughtful design.The fully finished lower level is a standout feature, offering a complete kitchen, two additional bedrooms, a 3-piece ensuite, and a spacious living area, complemented by a second set of washer and dryer. Practicality meets luxury with the inclusion of a whole-home generator, ensuring uninterrupted power for the residence and electric vehicle charging.Nestled in one of Half Moon Bays most coveted neighborhoods, this meticulously maintained home is in pristine, move-in-ready condition. Gorgeous curb appeal with interlock landscaping in the front and backyard of the home. A true turn-key property, it awaits its next discerning owner to enjoy its unparalleled blend of sophistication, functionality, and modern amenities. (id:53341)
All of the real estate listings here come from a CREA data feed, which keeps the website updated with the latest Ottawa real estate listings, updated every 15 minutes. As you browse the site, you can save all of your favourite listings and feel free to reach out with any questions.




