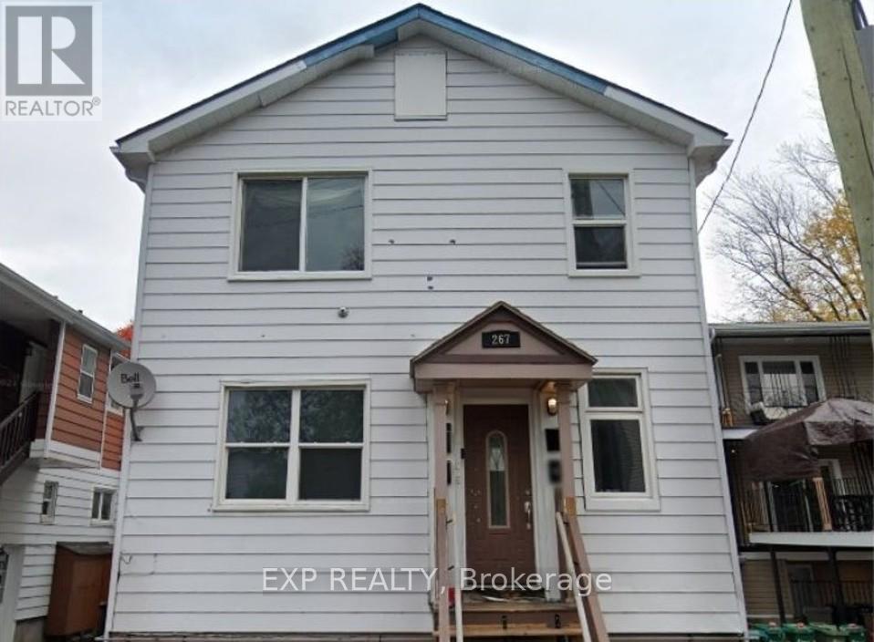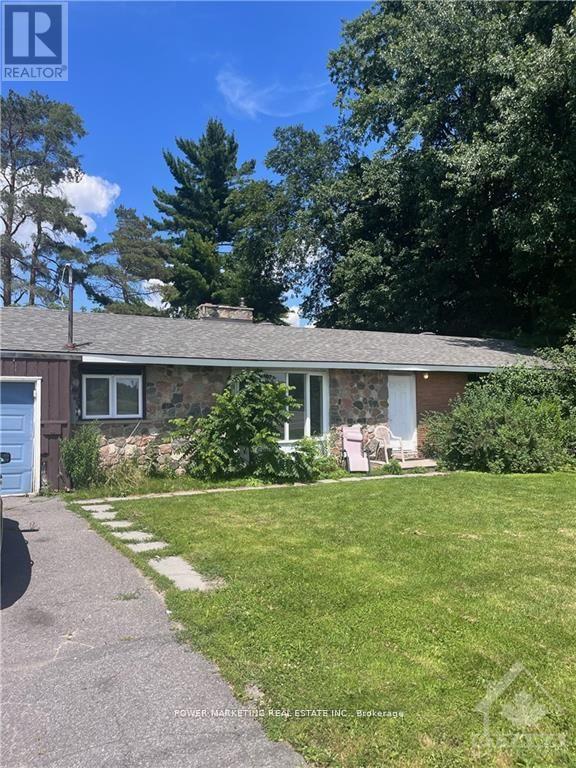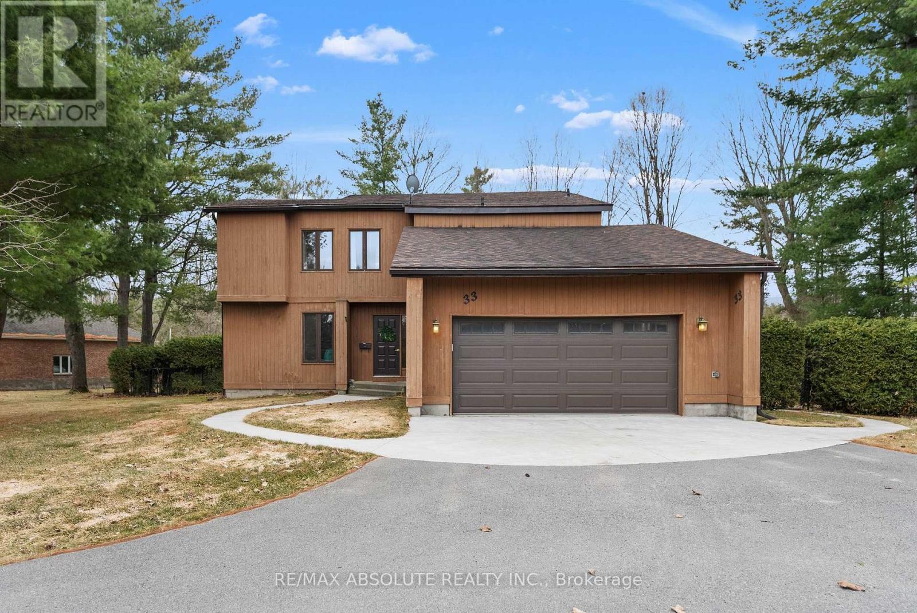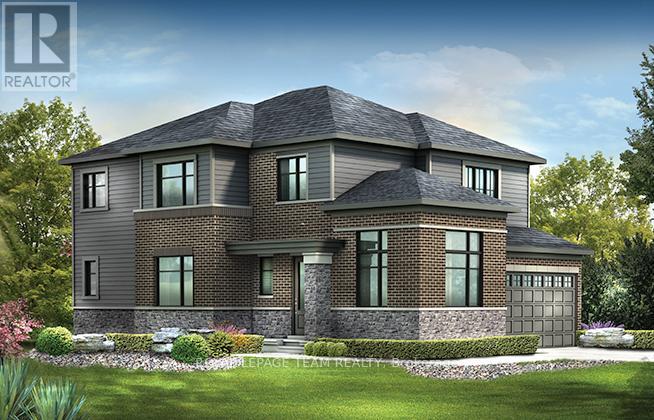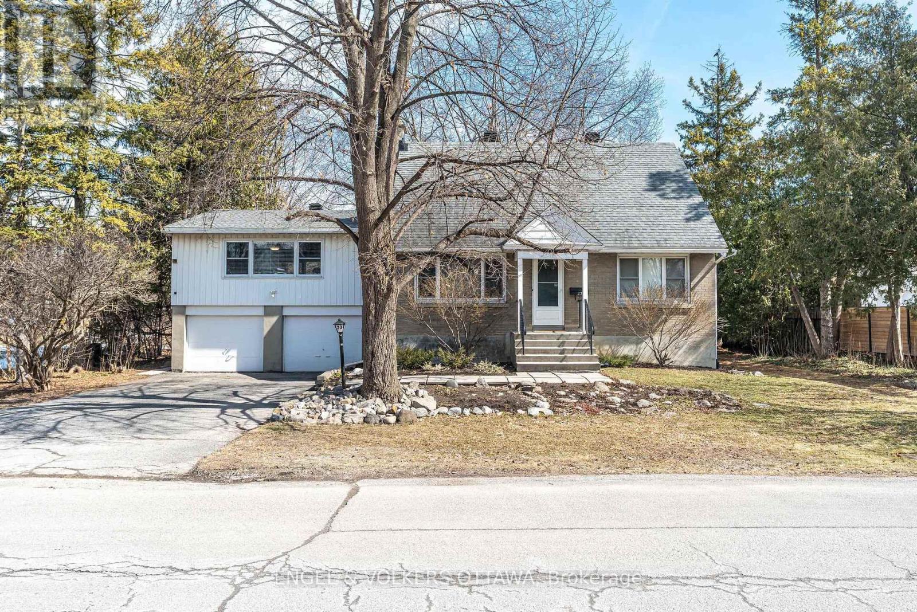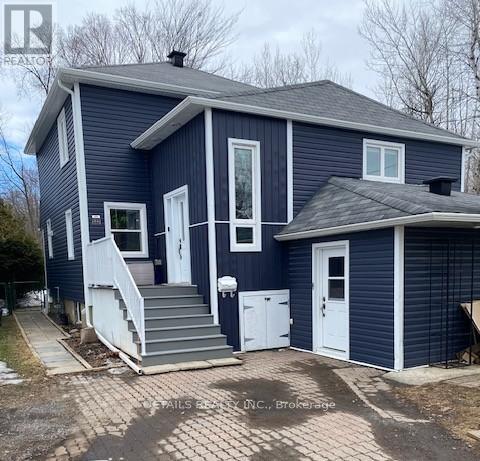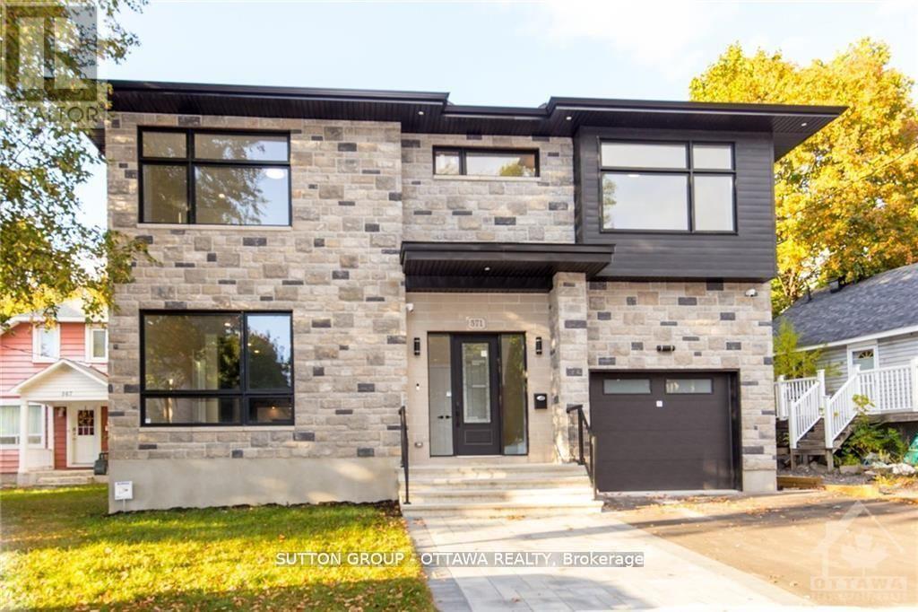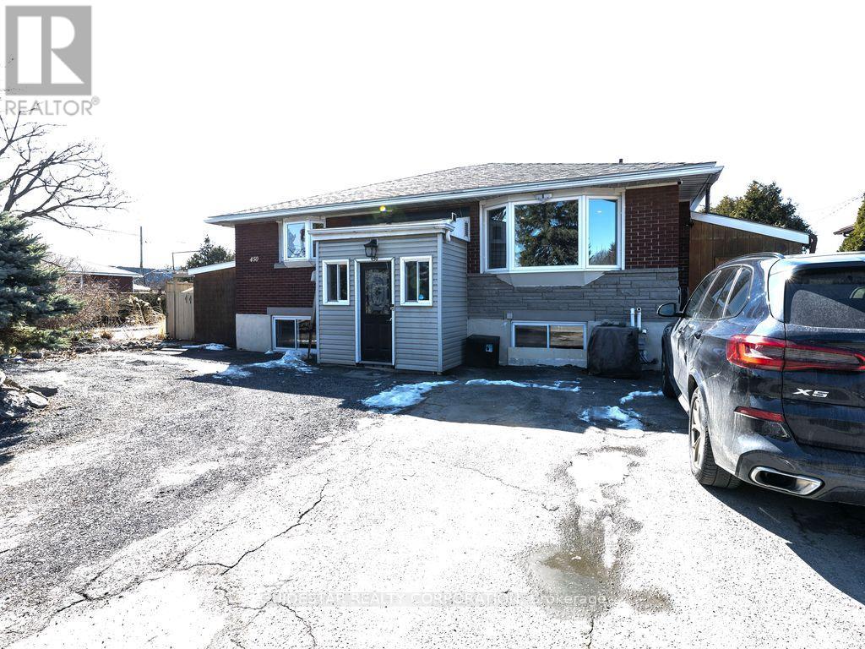All Real Estate Listings in Ottawa
Use the filters to search by price, # bedrooms or neighbourhood.
214 Prosperity Walk
Ottawa, Ontario
Welcome to The Stanley - a detached Single Family Home greets you with an elegant, flared staircase leading up to 4 bedrooms, including the primary suite with full ensuite and walk in closet. Convenient 2nd level laundry. The main floor has a dedicated den and dining room, plus an oversized kitchen with a breakfast nook opening into the great room. Connect to modern, local living in Abbott's Run, a Minto community in Kanata-Stittsville. Plus, live alongside a future LRT stop as well as parks, schools, and major amenities on Hazeldean Road. Unit is still under construction, October 1st 2025 occupancy. Flooring: Hardwood, Carpet & Tile. (id:53341)
127 Ascari Road
Ottawa, Ontario
Take advantage of Mahogany's existing features, like the abundance of green space, the interwoven pathways, the existing parks, and the Mahogany Pond. In Mahogany, you're also steps away from charming Manotick Village, where you're treated to quaint shops, delicious dining options, scenic views, and family-friendly streetscapes. this Minto Birch Corner Model home offers a contemporary lifestyle with four bedrooms, three bathrooms, and a finished basement rec room. The open-concept main floor boasts a spacious living area with a fireplace and a gourmet kitchen with upgraded, two tone high upper cabinets and cabinet hardware, designer upgraded 30 inch stainless steel hood fan and upgraded backsplash. The second level features a master suite with a walk-in closet and ensuite bathroom, along with three additional bedrooms, another full bathroom and laundry. The finished basement rec room provides additional living space. November 13th 2025 occupancy!! (id:53341)
226 Prosperity Walk
Ottawa, Ontario
Welcome to The Stanley - a detached Single Family Home greets you with an elegant, flared staircase leading up to 4 bedrooms, including the primary suite with full ensuite and walk in closet. Convenient 2nd level laundry. The main floor has a dedicated den and dining room, plus an oversized kitchen with a breakfast nook opening into the great room. Connect to modern, local living in Abbott's Run, a Minto community in Kanata-Stittsville. Plus, live alongside a future LRT stop as well as parks, schools, and major amenities on Hazeldean Road. Unit is still under construction, November 5th 2025 occupancy. Flooring: Hardwood, Carpet & Tile. (id:53341)
1819 Baseline Road
Clarence-Rockland, Ontario
Welcome to this stunning bungalow, nestled on a sprawling 3.6-acre lot in Clarence-Rockland. This property offers a perfect blend of peaceful country living and modern amenities, featuring lush greenery, mature trees, and a tranquil pond. Whether you're relaxing in the serene surroundings or enjoying the expansive outdoor space, this home is an oasis of comfort and convenience.The home boasts an oversized, double detached garage (8.1m x 11.9m), ideal for storing vehicles, tools, or equipment. You'll also appreciate the beautifully landscaped grounds, perfect for outdoor enthusiasts and those who love to entertain.As you step inside, you'll be greeted by a spacious foyer that flows seamlessly into the main living areas. The large living room is perfect for gatherings, while the newly renovated kitchen is a chefs dream, featuring modern finishes and plenty of storage. Adjacent to the kitchen, the bright dining room provides an inviting space for family meals.The main floor is home to two generous bedrooms, including the primary suite. The primary bedroom features a large walk-in closet and a beautifully updated ensuite bath, creating a perfect retreat. Additionally, there are two powder rooms conveniently located on the main floor.For those seeking a work-from-home solution, a large office with its own outside access provides the ideal space to run your business or pursue your passions from the comfort of home.The fully finished walk-out basement is a highlight, offering a spacious family room for relaxation or entertainment, two more bedrooms, a full bathroom, and a dedicated laundry room. With ample storage space, this lower level adds significant value and functionality to the home.This is truly a must-see property with endless possibilities, combining the best of rural tranquility and modern living. Dont miss out on this incredible opportunity to own your dream home at 1819 Baseline Rd! **EXTRAS** Sprinkler System, Crown Moulding (id:53341)
218 Aquarium Avenue
Ottawa, Ontario
***OPEN HOUSE SUNDAY, APRIL 6TH, 2-4PM*** Welcome to 218 Aquarium Avenue, a stunning single-family home that offers more space than most. Nestled in a prime location, this home is conveniently located minutes away from schools, parks, transit, shopping, Orleans Medical Hub, and more.Step inside and you'll be greeted by gleaming hardwood floors that extend throughout the main floor, stairs and upstairs hallways. The home boasts four spacious bedrooms, two and a half bathrooms, and an office space conveniently located in the basement.The primary bedroom is a true retreat, complete with its own private ensuite bathroom featuring a stand-up glass shower. Laundry facilities are conveniently located upstairs.The main floor features a large living and great room with a gas fireplace, and nine-foot ceilings. The open-concept eat-in kitchen is a chefs dream, complete with exquisite quartz waterfall countertops, cabinets that extend all the way to the ceiling, and top-of-the-line stainless steel appliances. Other notable upgrades include upgraded light fixtures throughout the home and rough-in bathroom in the basement. The backyard is fully fenced, private, and features a customized interlock. This one won't last. Book your showing today! ***OPEN HOUSE SUNDAY, APRIL 6TH, 2-4PM*** ** This is a linked property.** (id:53341)
255 Rorke Avenue
Temiskaming Shores, Ontario
This 11-unit property offers a rare chance to invest in a high-demand rental market benefiting from strong tenant interest and consistent occupancy. The unit mix consists of a three-bedroom unit, a cozy one-bedroom unit, and nine spacious two-bedroom units, all conveniently accessible through the shared common areas. All units have their own hydro meter, with nine units currently paying their own hydro. Heat is ran through a baseboard electric system limiting expenses for the landlord. Water and Sewer are municipal and paid by the Landlord. Recent updates enhance its appeal and operational efficiency, while a notable gap to market rents provides significant value-add potential. Situated on a spacious lot with a large parking area in the front, the property presents opportunities for future development or additional amenities. This well-positioned asset combines immediate income stability with long-term growth potential in a growing northern community. (id:53341)
267 Lalemant Street
Ottawa, Ontario
Introducing a lucrative investment opportunity in the vibrant Ottawa real estate market. Offered at a 6.5% cap rate, this well-maintained, 4-unit multifamily property is ideally situated in the highly desirable R4UA zoned area, offering a prime chance for investors seeking attractive returns and long-term growth. With 100% occupancy, the property provides immediate rental income and presents a desirable unit mix that maximizes rental income potential. Located in one of Ottawas most sought-after neighborhoods, this property caters to the high demand for quality multifamily dwellings. Whether you're an experienced investor or looking to expand your portfolio, this low-maintenance, efficient property is an ideal addition for sustained growth and capital appreciation in the thriving Ottawa market. (id:53341)
3433 Carling Avenue
Ottawa, Ontario
Great opportunity for builders/ investors! Approx 18000 SqFt lot on Carling with large bungalow for your new project! This property at the back of (28 Myrle) is also available to purchase with this property! This great bungalow offers you 2 units both units are currently rented, each has its own laundry room, 24 hours notice needed for showings! Make an offer today! (id:53341)
1916 Kingsdale Avenue
Ottawa, Ontario
Located in the family-friendly community of Blossom Park, in south Ottawa, welcome to this exceptional 3,000 sq. ft., 4-bedroom, 2.5-bathroom custom-built home sits on a prime 50' x 100' lot, offering plenty of space for a growing family. Conveniently close to schools, parks, shopping, restaurants, and transit, it provides an easy commute into the city core. Step into the bright, open foyer featuring a grand center hardwood staircase leading to both upper and lower levels. The main floor boasts hardwood flooring throughout, a formal living and dining room, and a spacious family room with a cozy gas fireplace, perfect for family gatherings. The kitchen will delight the chef in you, featuring white cabinetry, granite countertops with ample workspace, stainless steel appliances, and an eat-in dining area that overlooks the backyard and provides direct access to a large back patio and privately hedged yard, perfect for outdoor gatherings. A separate laundry room on the main level offers additional convenience, with direct access to the side yard and attached 2-car garage. A 2-piece bath completes the main level. The upper level features hardwood floors in all bedrooms and upper hallway; a loft - ideal for a home office or reading nook, the primary suite offers floor-to-ceiling windows overlooking the backyard, a walk-in closet, and a 4-piece ensuite with a separate tub & shower. Three additional spacious bedrooms share a large full bathroom. All bathrooms are finished with granite countertops and tile floors. The finished recreation room provides ideal flex space to accommodate your unique needs: a home theatre, playroom, teen space, gym, or home office. A wine cellar, oodles of storage space, and partly finished spaces complete the lower level. Exterior features include a FULL brick façade, double paved driveway, interlock walkway, and an interlock covered front porch. A well-designed home in a prime location, better hurry to make this YOUR home today. Roof & AC 2022. (id:53341)
988 River Road
North Grenville, Ontario
This spacious 5-bedroom, 3-bathroom bungalow is nestled on a picturesque 2.4-acre lot with an impressive 204 feet of waterfront. The waterfront parcel is across River Rd from the property. The home features a bright, open-concept layout with a functional kitchen featuring an abundance of cupboards and s/s appliances, perfect for family gatherings and entertaining. The family room is enhanced by a cozy gas fireplace, creating a warm and inviting atmosphere. There is a separate living and dining room, offering more formal spaces for special occasions. Primary bedroom boasts 3pc ensuite. Main floor laundry. The lower level boasts a large recreation room, ideal for a home theater, games, or a play area. With its expansive grounds and prime waterfront location, this home offers a serene and private retreat, combining comfort and elegance. Enjoy boating from your private 32' x 8' dock. (id:53341)
33 Old Orchard Lane
Mcnab/braeside, Ontario
Welcome to 33 Old Orchard Lane in highly sought after Old Orchard Estates!With warm wood siding that radiates rustic charm,this home blends beautifully into its natural setting overlooking the Dochart Creek.Inside you'll find spacious rooms throughout,perfect for comfortable living & entertaining.The main flr impresses with soaring cathedral ceilings,adding an airy & open feel to the heart of the home.A generous dining rm offers plenty of space for guests who can relax after dinner in the formal living rm.A main floor bedrm with full ensuite bath can be used as the primary or a granny or guest suite! 4 season sun room leads to a deck & the pool area bringing the outdoors in all year round!Cozy up in the family rm with corner gas fireplace...a gathering place next to the kitchen which offers lots of cupboards & counter space & includes appliances.Convenient main flr laundry/mud rm leads out to the pool with access to a 2 piece bath.Large primary bedrm with ensuite & lot's of closet space.Bedrooms 3 & 4 are a good size.Main bath on the second level with acrylic tub surround.Families will love the large rec rm with cozy natural gas stove & bar.....a great place to watch Hockey Night in Canada!An extra room with 2 closets, currently used as a work room could be a 5th bedroom.Extra plumbing & sinks in a small basemt rm could convert to a 2nd kitchen = potential for a secondary suite.Large private yard with majestic pine trees & beautiful landscaping.A large L-shaped pool has a new liner and is ready for family fun! Family fun continues at the end of Sunshine Lane where the owners of this subdivision share a large waterfront lot on the Ottawa River complete with sandy beach.A pool & a beach....the best of both worlds !Just on the edge of town & an easy 35 minute commute to Kanata.Enjoy all the amenities of Arnprior.....movie theatre,shopping,great restaurants,parks,beach,Nick Smith Centre,museum & a highly accredited hospital! (id:53341)
214 Ascari Road
Ottawa, Ontario
Take advantage of Mahogany's existing features, like the abundance of green space, the interwoven pathways, the existing parks, and the Mahogany Pond. In Mahogany, you're also steps away from charming Manotick Village, where you're treated to quaint shops, delicious dining options, scenic views, and family-friendly streetscapes. this Minto Birch Corner Model home offers a contemporary lifestyle with four bedrooms, three bathrooms, and a finished basement rec room. The open-concept main floor boasts a spacious living area with a fireplace and a gourmet kitchen with upgraded, two tone high upper cabinets and cabinet hardware, designer upgraded 30 inch stainless steel hood fan and upgraded backsplash. The second level features a master suite with a walk-in closet and ensuite bathroom, along with three additional bedrooms, another full bathroom and laundry. The finished basement rec room provides additional living space November 19th 2025 occupancy!! (id:53341)
565 Bobolink Ridge
Ottawa, Ontario
Claridge former Model Home built in 2018. Do not miss the opportunity to purchase a beautiful calm 2+1 bedroom bungalow which features more than $70k in builder upgrades. Fully landscaped font yard with an amazing serene back yard oasis. Beautifully decorated with custom moldings, hardwood on the main floor, upgraded cabinets and white quartz countertops and 9 ceiling throughout main floor. Large master bedroom which opens to en suite with ceramic shower and free standing bathtub. Family room finished on the lower level and an abundance of storage in the unfinished area. In beautiful Westwood with access to the Great Canadian Trail and close to an upcoming large City of Ottawa Community Park. Include cedar gazebo and pond equipment. (id:53341)
100 Westphalian Avenue
Ottawa, Ontario
Welcome to this stunning former MODEL HOME by Cardel, nestled in the highly sought-after community of Blackstone. Situated on an oversized corner lot, this home boasts modern interlock landscaping, serene pond views, and NO BACK NEIGHBOURS, offering both privacy and curb appeal. With approximately 3,000 sq.ft. of living space, this 5-bedroom, 4 bathroom home is thoughtfully designed for comfort and style. The open-concept family room, anchored by a cozy fireplace, flows seamlessly into a chef's kitchen complete with stainless steel appliances, a walk-in pantry with custom shelving and an inviting breakfast nook featuring 4-panel sliding doors that beautifully connect indoor and outdoor living. The spacious mudroom with garage access offers the perfect drop zone for busy families. Throughout the main level, you'll find 9-foot ceilings, upgraded flooring, designer light fixtures, custom blinds, and an open-to-below staircase that adds a modern touch. Upstairs, the expansive primary suite is a peaceful retreat, featuring a luxurious 5-piece ensuite with a separate toilet for added privacy, and a generous walk-in closet with custom shelving that conveniently connects to the laundry room. Three additional bedrooms are located on the upper level, including one that was originally a bonus room and now serves as a bedroom with access to a private front-facing balcony. All bedrooms feature berber carpeting, custom blinds and closets. The finished lower level offers even more living space, complete with a spacious bedroom and full bathroom, ideal for guests, a home office, or recreational use. Conveniently located near schools, shopping, restaurants, parks and many other amenities. New Furnace February 2025. (id:53341)
121 York Street
Ottawa, Ontario
Updated 2 bedroom + den, 3 bath heritage semi in the heart of the Byward Market. MD zoning allows tons of uses. Main level features spacious kitchen, open concept living/dining room, sunroom at rear and handy powder room. Upstairs we have primary bedrooms with south-facing balcony and 3pce ensuite. Another bedroom at rear, den/office and full bathroom. Attached garage, partly fenced backyard with PVC fence and composite deck. Furnace 2024. (id:53341)
23 Trillium Avenue
Ottawa, Ontario
Incredible Development Opportunity **Extra-Deep Lot** Builders, developers, investors, or end-users this is the one you've been waiting for! This outstanding property offers a rare chance to secure a prime development site. Situated on an extra-deep 150-foot lot with 100 feet of frontage, this parcel offers exceptional flexibility for redevelopment. Whether you're planning multi-unit housing, a custom home, or future land assembly, the possibilities are wide open. The existing home is in excellent condition, making it a great income-generating rental while you go through approvals or a perfect option for an end-user looking to live in now and develop later. This is an ideal opportunity for someone who wants to occupy the property while unlocking its full long-term value. Located in a rapidly growing area with easy access to transit, schools, shopping, and future infrastructure development, this site checks every box for a smart, forward-thinking investment. Highlights: *Extra-deep 150' lot with 100' frontage. *Site plan assessment completed by Nova Tech. *Well-maintained home suitable for rental or owner occupancy. *Excellent short- and long-term investment potential. *Close to all amenities, schools, transit. ***NOVA TECH Site Development Assessment is on file*** (id:53341)
99 Station Trail
Russell, Ontario
99 Station Trail is a meticulously upgraded 4-bed, 3-bath home in the charming and sought-after community of Russell. This Energy Star Certified home offers modern efficiency, thoughtful design, and high-end finishes. Nestled in a family-friendly neighbourhood, this home is within walking distance of parks, trails, schools, and daycare. Step into a bright and inviting open-concept living space featuring hardwood flooring throughout. The spacious kitchen boasts quartz countertops, custom cabinetry, a large kitchen island with a kickplate, built-in microwave pantry, and stylish pot lights, ideal for culinary enthusiasts and entertainers alike. Adjacent to the kitchen, the living room is a warm and cozy retreat with a stunning fireplace mantle with stonework and additional pot lighting to enhance ambiance. The mudroom has been thoughtfully upgraded with extra shelving, making it easy to keep everything organized. Upstairs, discover generously sized bedrooms with ample closet space. The primary suite includes a walk-in closet and a luxurious en-suite bathroom, creating the perfect private oasis. The finished basement offers a spacious rec room ideal for entertaining or a cozy family retreat. An additional bedroom with a walk-in closet provides the perfect space for guests or a growing family. Thoughtfully designed with soundproof insulation, pot lights, a dedicated 15-amp circuit for a freezer and a rough in for a future bathroom, this basement is both functional and full of potential. The beautifully landscaped yard is a serene escape! The front yard showcases perennials, while the backyard features a rock and perennial garden for low-maintenance beauty. Relax on the large PVC deck or entertain guests on the custom interlock patio, perfect for summer barbecues and gatherings. This home is a true gem, offering energy efficiency, luxurious upgrades, and an unbeatable location. Don't miss the chance to make 99 Station Trail your forever home, schedule a showing today! (id:53341)
10 Wellfleet Crescent
Ottawa, Ontario
Wow look no further! Located in the heart of Barrhaven on a beautiful, centrally located street, this 4 bedroom home offers just over 3000 sq.ft.of well-designed living space and a wonderful family layout. Lovingly maintained and upgraded over the years, including a renovated kitchen and all bathrooms. The main foor features a spacious formal living room and separate dining room perfect for entertaining or family gatherings. The home is carpet-free with stunning site-finished hardwood foors and fresh, neutral décor throughout. The chefs kitchen includes a built-in double wall oven, microwave, induction cooktop, high-end stainless steel fridge and dishwasher, walk-in pantry, and granite countertops. The large eat-in area opens to a cozy family room with electric freplace and patio doors from eat in area leading to an incredible backyard featuring a gazebo,shed, and a saltwater semi-inground pool. Beautifully landscaped and perfect for summer fun. Main foor laundry/mudroom includes a side door and inside access to the 2-car garage. Washer & dryer with pedestals are included. Upstairs features 4 large bedrooms plus an office/loft space.The spacious primary suite offers crown molding, pot lights, upgraded California closets, and a luxurious spa-like ensuite with freestanding tub,glass shower, double vanity with granite counters, and elegant tile fooring. 3 other large bedrooms with double closets share the fully renovated family 4pc bath. All windows have been upgraded. New gas furnace (Dec 2024)buyer can assume rental or seller will buy it out. The huge drywalled basement is ready for future development and offers a rough in . Irrigation system feeds the beautifully landscaped lawns. Flexible July possession preferred. Easy to show. Close to parks, top schools, shops, and transit. 24-hour irrevocable on all offers. (id:53341)
84 Eastpark Drive
Ottawa, Ontario
FABULOUS, rarely available, multi-level home in Blackburn Hamlet. This home has been renovated and modernized, insulated and lovingly lived in. The fully renovated kitchen boasts stainless appliances, natural gas range, granite countertops and a large-slab marble backsplash, built-in wine fridge, built-in recycling area. The welcoming livingroom has a gas fireplace with marble surround and access to the back patio through sliding glass doors. The main level has oak floors, stairs, and modern glass railings. Recessed LED Lighting throughout the home is bright and energy efficient. Find a bright and cheerful primary bedroom on the second level, complete with walk in closet & 4 piece ensuite bath. On the 3rd level, find another larger bedroom with 2 walk in closets, 2 futher bedrooms & a 3 piece bath with a glass door, walk-in shower, as well as a bright, sunny foyer at the top of the stairs. Programmable night lights can be set to provide soft lighting as necessary, in the primary, upstairs & main floor bathrooms, as well as along the stairway. On the ground floor level, an in-law suite with 2 separate entrances that is accessible from the driveway. A foyer, bedroom, living area and kitchenette that can be made a private suite for added income, or be used for multigenerational living. The private, fully fenced backyard holds a hot tub enclosed in a fully curtained gazebo, cedar hedges, interlock patio & a natural gas bbq for enjoying & entertaining. The lower level, extra large laundry room provides ample space to accommodate all of your needs. The R60 insulation in the roof and the foam insulation in the main floor exterior walls keep this home warm and cozy. Wired for a generator, separate electrical panel for the in-law suite, and an updated 200 amp entrance for the house. Nest Protect System. 2018 - Furnace, Heat pump, air conditioner, hot water tank, oak stairs and railings, baseboards and trim, composite veranda, main, 2nd & 3rd floor bathrooms and MUCH MORE. (id:53341)
5409 Boundary Road
Ottawa, Ontario
Investor's Dream Opportunity! This fantastic 0.8-acre commercial lot includes a beautifully renovated house right next to the Amazon center, ideal for your future home or business venture. The property currently features two renovated units, ready to be rented out. Don't miss your chance to view it today! Conveniently located close to all essential amenities! (id:53341)
4751 Pearl Road
Champlain, Ontario
Flooring: Tile, Flooring: Hardwood, Updated bungalow on 109+ acres of treed, farm, orchard, and open field, lot! Send the kids out in the morning and they won't be back until you call them in for dinner! The stone bungalow has only been owned by one loving family since being built and the pride of ownership shines through. Tones of updates in2023 such as freshly sanded and varnished hardwood floors, well tested, septic pumped, gutters cleaned, kitchen updated, painted a crisp white throughout, and a BRAND NEW AND OWNED HEAT PUMP FURNACE, AC AND HOT WATER TANK!! The living room features a cozy stone fireplace and a big beautiful window with transom. The open kitchen and dining area displays updated cupboards and handles, an authentic farm house stove, a bar (with stools included), and sliding door out to the backyard. The rest of the main level is home to 3 bedrooms, a 4 piece bathroom with a giant jacuzzi tub, vinyl windows, and laundry (2020). The tall cedar basement is just waiting for your personal touch! (id:53341)
571 Mutual Street
Ottawa, Ontario
Newly built expansive custom home in Castle Heights featuring five bedrooms, multiple ensuites, and a finished basement. High-end finishes throughout. Enormous windows fill every space with natural light. Minutes from downtown. (id:53341)
450 Tremblay Road
Ottawa, Ontario
Two for One Deal! Renovated raised 2+2-bed bungalow with gorgeous interior finishings, fabulous kitchen & spacious bathroom. Bonus lower level 2-bed apartment generates extra income of approx. $2200/month long-term, between $4000-$5000/month AirBnB (license available). Backyard oasis with inground pool, stunning landscaping & pool shed is a private paradise. Loads of storage in this house! Or, take advantage of the R3M zoning and City approved permit in place, and start new with two semi-detached 2-storey duplexes for tremendous income potential. Perfect for this rapidly developing area, so close to the upscale shopping at theTrainyards, and a short hop downtown. Upscale living, or Development Potential: your choice! (id:53341)
173 Sonesta Circle N
Ottawa, Ontario
Stunning 4+1 Bedroom Home with Main Floor Office and Swim Spa - Nestled in a prime location, this exceptional 4+1 bedroom home offers the perfect blend of luxury and functionality. The main floor features a dedicated office, ideal for remote work or a home business. The interior boasts an open floor plan, perfect for entertaining, with ample natural light pouring in through large windows. 4 large bedrooms on the upper level and one large bedroom on lower level provides ample space for the growing family. The pièce de résistance is the new deck for swimspa in 2020. Deck is built of Trex Composite, zero maintenance.https://www.trex.com/ providing a serene retreat for relaxation and recreation. Another great feature of this home is the permanent lighting (Gemstone Lighting App)on front of house.https://www.gemstonelights.com/app/ that gives you a number of different lighting features year round.... no having to put up lights for Christmas!! Additional highlights include a spacious master suite with an en-suite bathroom and ample closet space. The bonus room on the lower level offers flexibility as a guest room, home gym, or hobby space. Home is equipped with a natural gas stove ( oven is electric) gas fireplace and a gas hookup to the backyard. Enjoy the best of both worlds with this beautiful homes unbeatable location that hosts tons of great schools, a playground a minute walk away with the bus pickup there, great shopping, spas and amazing restaurants.. the Keg is a walk away! Schedule a viewing today! (id:53341)
All of the real estate listings here come from a CREA data feed, which keeps the website updated with the latest Ottawa real estate listings, updated every 15 minutes. As you browse the site, you can save all of your favourite listings and feel free to reach out with any questions.







