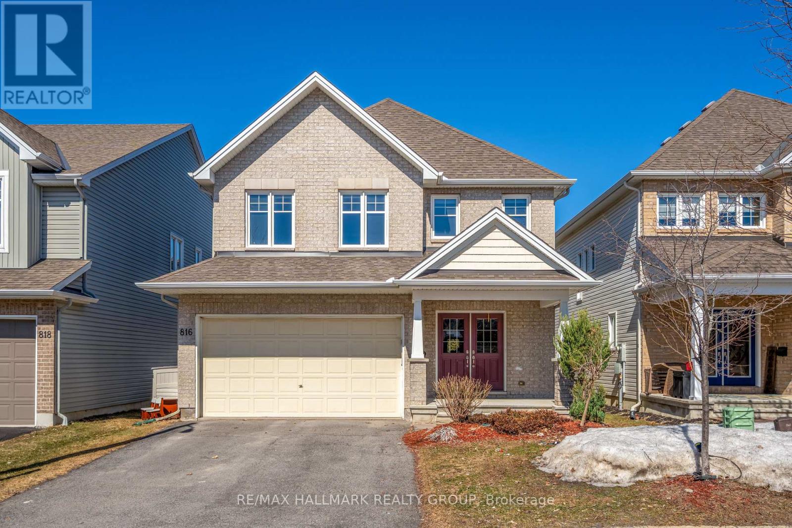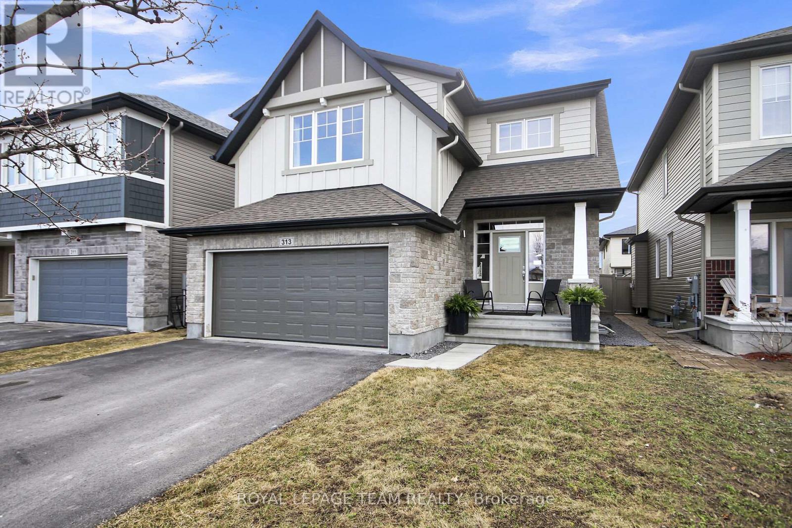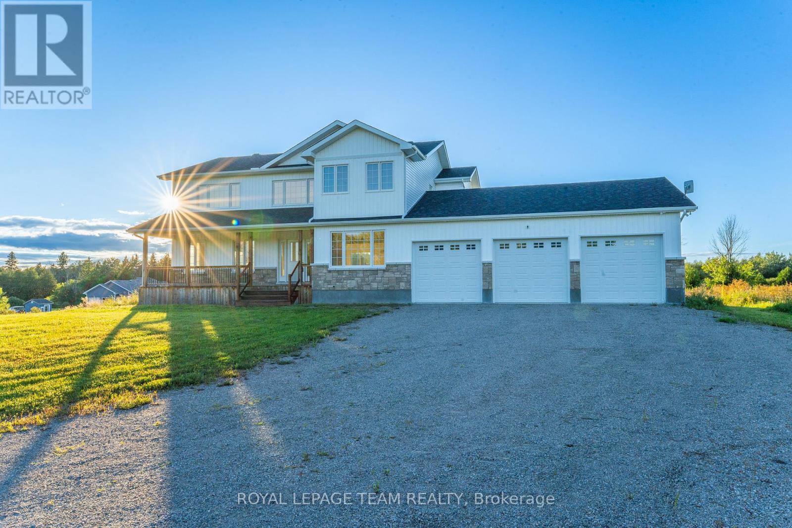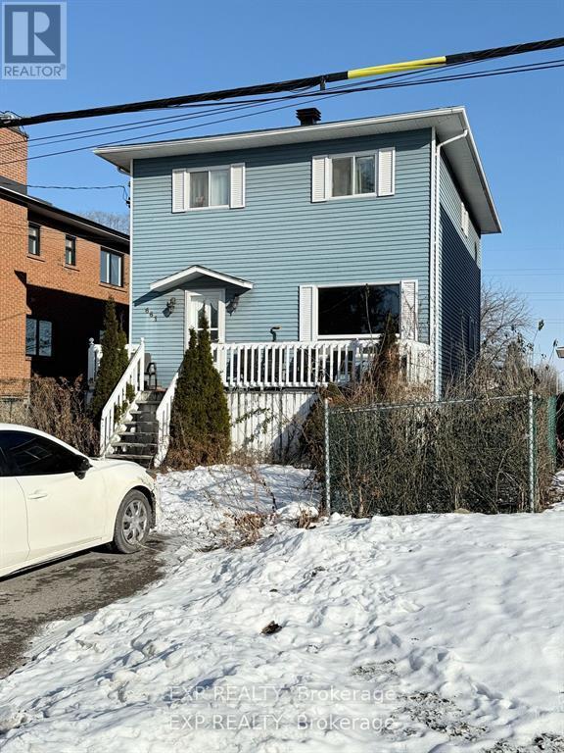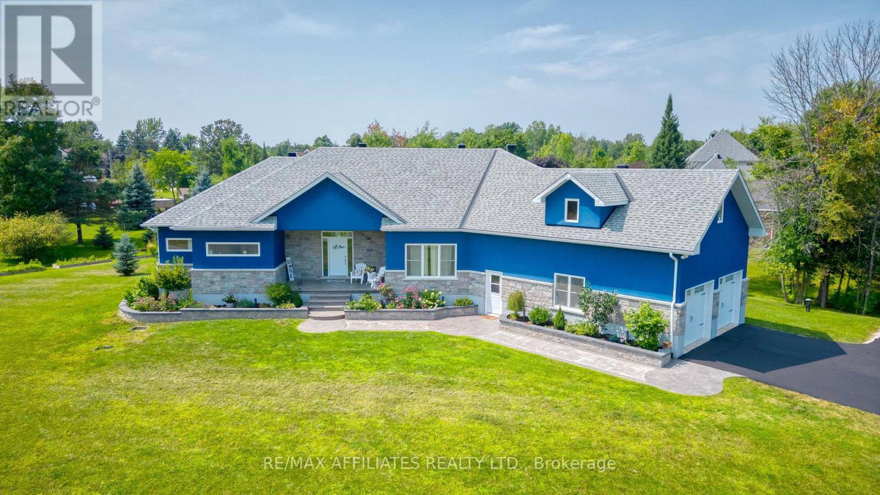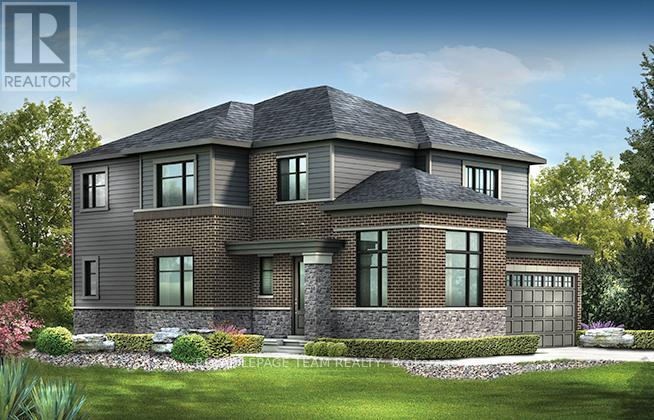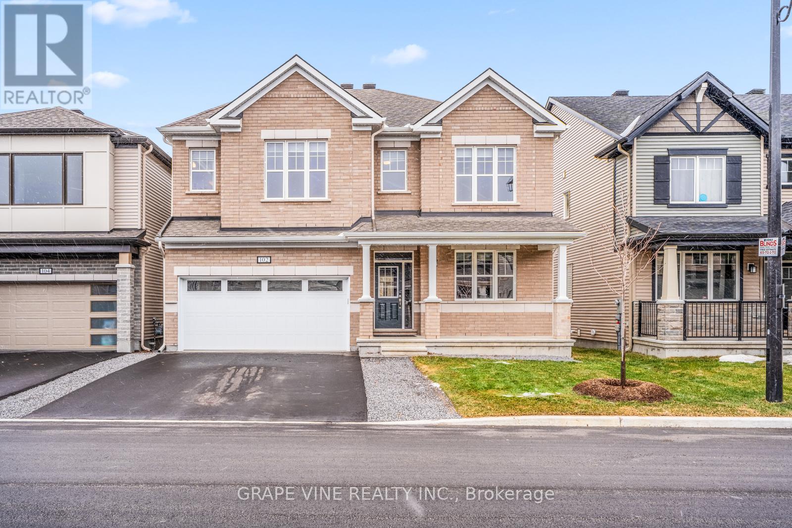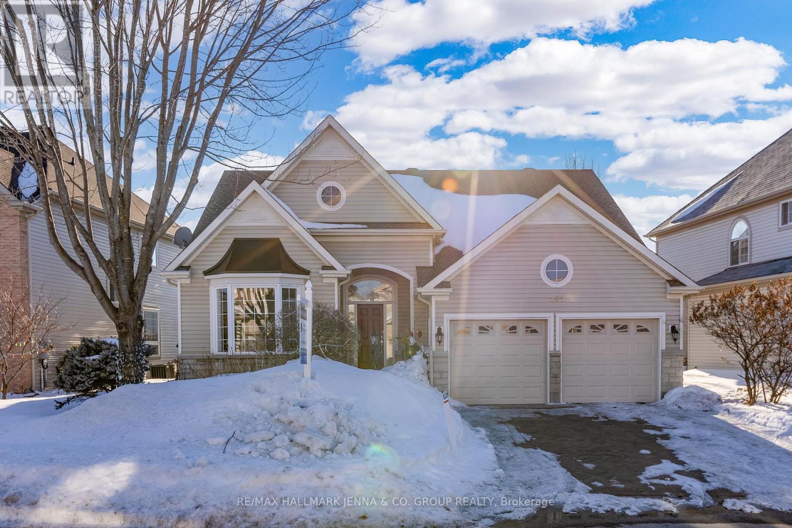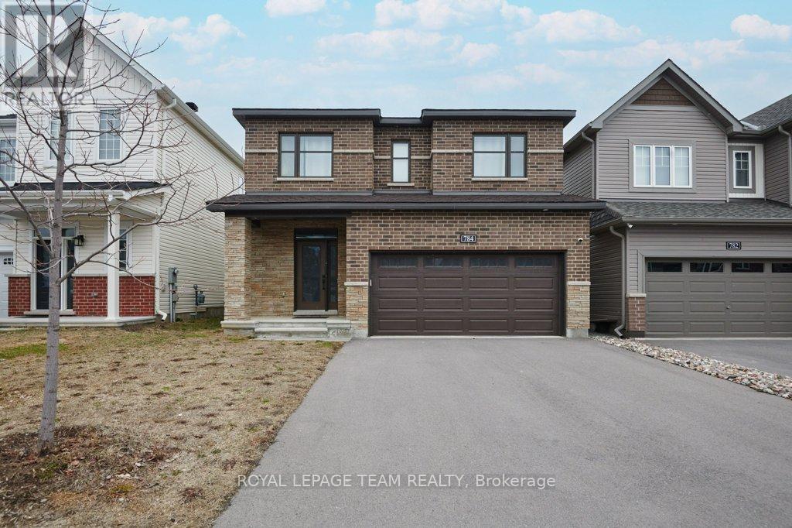All Real Estate Listings in Ottawa
Use the filters to search by price, # bedrooms or neighbourhood.
816 Slattery's Field Street
Ottawa, Ontario
Welcome to 816 Slattery's Field Street situated in beautiful family/nature oriented Findlay Creek - steps to parks, schools, recreation/shopping, nature paths & future LRT Station(s). This stunning 4 bedroom, 3 1/2 bathroom home features many exquisite upgrades which include a dream kitchen (over $100,000 in builder upgrades) with an oversized granite island, an abundance of cherry/walnut cupboards and counter space, high-end Stainless Steel appliances, mosaic backsplash and a separate eating area - all open to the living/dining room which is perfect for entertaining! Gleaming hardwood throughout main level. Large separate office/den off dining room! The 2nd Level features a large Primary Bedroom with spacious walk-in closet and a 5 piece luxurious ensuite bath which features a separate tub and shower. The second level also boasts another 4 piece full bathroom and separate laundry room. Professionally finished basement includes large family room, plenty of storage and a fitness/exercise room! Detailed floor plans are included in the photos. (id:53341)
313 Oxer Place
Ottawa, Ontario
Let the kids run wild in the park directly across the street! This modified Cardel Inverness 2 home has has been thoughtfully enhanced by approx 2', creating even more room for you to enjoy. The bright & inviting main level features a versatile flex room, perfect for a home office, playroom, or formal dining area. The heart of the home is the stunning kitchen, complete with elegant granite counters, stainless steel appliances, a convenient walk-in pantry, and a comfortable eating area. Adjacent is the welcoming great room with a cozy gas fireplace and windows galore. The upper level is where you'll find three generously sized bedrooms. The primary suite is a true retreat, featuring a walk-in closet, ensuite bath with a separate shower, relaxing soaker tub & double vanities. The upper level also offers a convenient laundry room, family bathroom and a huge bonus/family room, perfect for a home theatre, games room, or just additional living space.The finished basement further expands your living area, making it ideal for a home gym or entertainment centre. Additionally, it features a well appointed bedroom complete with its own 3-piece ensuite bathroom, providing excellent accommodation for guests or extended family. A convenient mudroom leads to the double car garage, which features built-in shelving providing excellent storage solutions. Outdoor living is easy thanks to the natural gas BBQ line, patio and composite decking, perfect for summer gatherings. The backyard is fully enclosed with PVC fencing, offering a safe and low-maintenance space for relaxation and play. Additional features include central air conditioning and HRV for year-round comfort and built-in speakers for seamless audio enjoyment throughout the home.This family-friendly location on a quiet street provides a peaceful and secure environment. Transit and amenities are all close by. Don't miss the opportunity to own this exceptional home today! (id:53341)
3 Baroness Drive
Ottawa, Ontario
Welcome to this exceptional home nestled in one of Barrhaven's most sought-after and serene neighborhoods. Located on a quiet street with wider and deeper lots, this property offers a rare blend of space, privacy, and convenience. Just steps from the RCMP headquarters, scenic walking and running trails, Kennedy Craig Forest, and all the amenities Barrhaven has to offer, this home delivers both lifestyle and location. Designed to live like a four-bedroom, this 3-bedroom + loft landing home boasts soaring ceilings and an expansive, light-filled layout with an abundance of square footage. The main floor features a spacious family room, ideal for both everyday living and entertaining. The standout kitchen is a true showpiece, featuring updated cabinetry, quartz countertops, a bespoke backsplash, custom lighting, a pantry, and a built-in computer nook. Every detail has been thoughtfully curated, including crisp window coverings throughout. Step outside to your private backyard oasis beautifully landscaped and complete with a saltwater pool in tip-top shape. The yard is perfectly positioned to enjoy maximum light exposure and offers exceptional privacy. The unspoiled lower level offers a blank canvas to create the dream space you've always wanted be it a home theatre, gym, or suite. OPEN HOUSE SATURDAY APRIL 19th 2-4 PM (id:53341)
602 Rockrose Way
Ottawa, Ontario
Welcome to this stunning bungalow, perfectly situated on an oversized 50 wide lot. From the moment you step inside, you're greeted by a bright and open foyer that leads to a convenient den, an ideal space for remote work or additional bedroom. Designed with an open-concept layout, this home features soaring vaulted ceilings that create an airy and inviting atmosphere. The spacious living room, complete with a cozy gas fireplace, flows seamlessly into the dining area, which offers direct access to the backyard, perfect for entertaining or enjoying peaceful outdoor moments.The heart of the home is the large chefs kitchen, boasting a generous island with breakfast bar seating, gorgeous white cabinetry, and ample prep space to inspire your culinary creativity.The primary bedroom is a true retreat, featuring a walk-in closet and a private ensuite bathroom. An additional full bathroom is conveniently located on the main floor for guests or family members. The fully finished basement adds even more living space, offering a large rec room, an additional bedroom, and another full bathroom. Plus, a dedicated storage room ensures theres plenty of space to keep everything organized. (id:53341)
1124 Perth Road
Beckwith, Ontario
Custom built, sun-drenched, immense 2 story 2,700 square feet home on a premium 1.98 acre lot in exclusive Moodie Estates! This immaculate home boasts over $300,000 in quality upgrades - with nice finishes & unparalleled craftsmanship by the builder - this home has a amazing layout. The spacious covered front porch welcomes you to a large foyer and a fantastic open concept living room which is perfect for family living and entertaining, great size dining room and family room with fireplace, a modern sleek kitchen with upgraded cabinets make this area an great place to cook, powder room and lovely large deck to survey your property finishes this main floor perfectly. Upstairs, 2 large bedrooms, 2 full bathrooms & a soaring expansive open concept space await. The open concept upper space area can easily be converted back to a 3rd & 4th bedrooms as per the original builder plans. Expansive lower level with amazing walkout features a fireplace an abundance of windows and is drywalled and offers endless possibilities for customization and additional living space and also provides a finished bathroom with shower & laundry area. An amazing oversized 3 car garage which has been increased in size by 500 square feet from original builders plans and also upgraded all 3 garage doors to insulated doors and to a large size door of 9"x8" so this will accomadate all your cars or toys and work bench areas for sure; this completes this impressive home situated close to Carleton Place, Smiths Falls, Perth & Ottawa - providing the ease of ideal country living & convenience to all amenities! Home is also upgraded by being all connected up to a "Generac Generator!!" Amazing value for this size home - Come fall in love with 1124 Perth Road . Just move in and enjoy this beauty - See this home today and make it your home! (id:53341)
661 Tweedsmuir Avenue
Ottawa, Ontario
Welcome to this prime property located in the sought-after neighborhood of Westboro, Ottawa. This 3-bedroom, 2.5-bathroom home offers both charm and opportunity, making it an excellent choice for homeowners, investors, or developers. The main level features a bright and spacious living area, complemented by a well-appointed kitchen and dining space, perfect for entertaining. Upstairs, you'll find three generously sized bedrooms, including a primary suite with an ensuite bathroom, providing comfort and privacy. The lower level offers additional living space and a convenient half bath, ideal for a home office, gym, or recreational area. This property is currently tenanted, generating a steady income of $2,350 per month, making it a turnkey investment opportunity. Beyond its immediate appeal, the lot presents significant development potential, whether you're considering expansion or a complete redevelopment to capitalize on the areas growth. Situated within walking distance of Westboro's trendy shops, cafes, and parks, this home combines urban convenience with a family-friendly atmosphere. Public transit and top-rated schools are also nearby, enhancing its desirability. Don't miss this rare opportunity to secure a property with income and future potential in one of Ottawa's most vibrant neighborhoods! Contact us today for more details or to schedule a viewing. ** This is a linked property.** (id:53341)
32 Solaris Drive
Ottawa, Ontario
Welcome to this beautifully maintained spacious single-family detached home in the heart of sought after Monahan Landing, Kanata.Tons of value in one of the most desirable locations in the west end: 4 +1 beds, 4 Baths, PLUS large secure office, upstairs loft, fully finished basement.The main level showcases gleaming floors throughout, 9-foot ceilings, a bright and open-concept layout and a chefs kitchen complete with quartz countertops, stainless steel appliances, a large center island with breakfast bar, ample cabinetry, and a breakfast nook. The main level also includes a private office/den, formal dining room, and living room ideal for entertaining.Upstairs, you'll find 4 generous bedrooms, a versatile loft, and convenient second-floor laundry. The primary suite is a true retreat, featuring a walk-in closet and a 5-piece ensuite with a luxurious soaker tub.The fully finished basement offers plenty of storage, additional living space, including a 5th bedroom (full egress window and enlarged window well), an exercise room, and an extra full bathroom perfect for guests, a growing family or multi-generational living.Outside, enjoy a fully fenced low-maintenance backyard, providing privacy and space for outdoor enjoyment and a low maintenance perennial yard in front. The double-car garage with upgraded insulated doors and inside entry adds to the convenience of this well-designed home. Located in family-friendly neighborhood, this home offers easy access to highways, multiple top-rated schools, parks, grocery stores and major amenities. This house is move-in ready and the perfect place to call home! (id:53341)
40 Belvedere Crescent
Ottawa, Ontario
Tucked behind mature trees and lush gardens, this elegant home on Belvedere Crescent offers a rare blend of historic charm and modern comfort. A serene retreat in one of Ottawas most prestigious neighbourhoods, just steps from Rideau Hall, embassies, top schools, and the scenic trails of Rockcliffe Park. Sunlit bay windows and a cozy fireplace create a warm, inviting atmosphere in the living and dining areas. The open-concept kitchen and family room seamlessly extend to a stunning balcony perfect for dining al fresco. Upstairs, the spacious primary suite features a double-sided walk-in closet and ensuite. A full bath and two additional bedrooms offer flexibility for guests, a home office, or creative space. The lower level provides a unique secondary entrance, a versatile living area, ample storage and garage. This quiet, tree-lined enclave is one where homes rarely come to market. This is a unique opportunity to own a home in one of Ottawas most sought-after locations and make it your own. Dont miss your chance schedule a private viewing today! (id:53341)
23 Tudor Circle
Rideau Lakes, Ontario
Striking modern home was custom built in a mature neighbourhood nestled into Lombard Glen Golf Course. This luxurious living space blends seamlessly with the beauty of the outdoors with the elegance of well thought out interior design. Primary suite offers that "wow" factor with Italian Tile bathroom, sunsoaked walk in closest and garden doors that lead to a stunning pool and outdoor oasis area. The additional offset 2 bedrooms provide cozy retreats with walk-in closet and shared 4pc bathroom. The living room boasts 14' coffered ceilings, modern fireplace design and and opens onto spacious covered deck allowing you to feel one with nature. The kitchen is a delight with abundant cupboard and counter space perfect for hosting special dinners. The dining area, surrounded by pretty views on all sides is an idyllic setting for intimate gatherings. The grand foyer exudes sophistication while the bright office and laundry room with a feature wall make daily living a breeze. Add to that the bonus of an large above ground basement with ample windows for light and separate entrance and you could easily turn this home into one with an incredible in-law suite or income generating apartment. Paved driveway with lots of parking. (id:53341)
24 Florizel Avenue
Ottawa, Ontario
Welcome to this beautifully renovated, turn-key detached home in the heart of Bells Corners. Offering a perfect blend of modern elegance and functional design, this home features 3+1 bedrooms, 3.5 bathrooms, and a spacious double-car garage. Step inside to find engineered hardwood flooring throughout, a stylishly updated kitchen with brand-new cabinets, granite countertops, a large island, and high-end stainless steel appliances. The main floor boasts a bright living room, a formal dining area, and a convenient main-floor laundry room with a high-end stacked washer and dryer, ample counter space, and storage. A unique family room, located above the garage, provides additional privacy and warmth, featuring large windows that fill the space with natural light and a cozy wood-burning fireplace. Upstairs, the oversized primary suite impresses with a walk-in closet and a spa-like ensuite showcasing double sinks, a soaker tub, and a spacious stand-up shower. Two additional bedrooms share a thoughtfully designed bathroom with a rare double vanity. The fully finished basement expands your living space with a large recreation room, an additional oversized bedroom, a full updated bathroom, and plenty of storage. Outside, the private backyard is fully enclosed with a new PVC fence and a deck/patio ideal for outdoor entertaining. This move-in-ready home is designed for comfort, style, and functionality. Don't miss your chance to make it yours. schedule your private showing today! (id:53341)
630 Bridgeport Avenue
Ottawa, Ontario
Take advantage of Mahogany's existing features, like the abundance of green space, the interwoven pathways, the existing parks, and the Mahogany Pond. In Mahogany, you're also steps away from charming Manotick Village, where you're treated to quaint shops, delicious dining options, scenic views, and family-friendly streetscapes. this Minto Birch Corner Model home offers a contemporary lifestyle with four bedrooms, three bathrooms, and a finished basement rec room. The open-concept main floor boasts a spacious living area with a fireplace and a gourmet kitchen with upgraded, two tone high upper cabinets and cabinet hardware, designer upgraded 30 inch stainless steel hood fan and upgraded backsplash. The second level features a master suite with a walk-in closet and ensuite bathroom, along with three additional bedrooms, another full bathroom and laundry. The finished basement rec room provides additional living space. Flooring: Hardwood, Carpet & tile. August 25 2025 occupancy!! **EXTRAS** Minto Birche Corner C Model. Flooring: Hardwood, Carpet & Tile. (id:53341)
42 Granite Street
Clarence-Rockland, Ontario
Welcome to this immaculate and luxurious 4-bedroom bungalow, perfectly situated on an oversized, fully fenced lot in the heart of Morris Village. From the moment you step inside, you'll be captivated by the rich dark hardwood floors and the abundance of natural light streaming through the large windows and patio door in front of you. The heart of the home is the stunning chef's kitchen, featuring an oversized refrigerator, gas stove with pot filler, wall-mounted ovens, and an oversized quartz island - perfect for cooking and entertaining. The dining room comfortably accommodates a table for eight, while the spacious living room offers a cozy yet elegant space to relax and unwind. The primary bedroom is a true retreat, complete with hardwood floors, a luxurious ensuite bathroom, and a generous walk-in closet. Two additional main floor bedrooms, both with large closets, share a second full bathroom, making this home ideal for families or guests. Downstairs, the beautifully finished basement is designed for entertaining and relaxation. Enjoy the sleek wet bar with live edge countertop and with a second dishwasher and wine refrigerator, unwind by the gas fireplace in the living area, or host guests in the fourth large bedroom and third full bathroom. There is also plenty of storage space to keep everything organized. Outside, the backyard is fully fenced with a built-in irrigation system, providing both privacy, comfort and convenience. (id:53341)
683 Fisher Street
North Grenville, Ontario
Introducing The Germaine a thoughtfully designed 2,119 sq. ft. income home that seamlessly blends luxury living with exceptional income potential. This remarkable property features three generously sized bedrooms, a versatile bonus room, and a standout 614 sq. ft. income suite ideal for generating rental revenue or hosting guests in comfort and style. The main floor showcases a modern kitchen with quartz countertops, gas stove, and sunlit dining area, opening onto a backyard deck perfect for BBQing. The dramatic Great Room impresses with soaring ceilings and a cozy gas fireplace, creating an inviting space for both relaxation and social gatherings. Upstairs, the elegant primary suite is complemented by two additional bedrooms and a convenient second-floor laundry room. The income suite boasts its own private entrance and offers a spacious bedroom, open-concept kitchen, dining, and living areas, a full bathroom, ample closet space, and dedicated laundry ensuring privacy and convenience for tenants or extended family. Situated in the highly sought-after eQuinelle community, residents enjoy an active lifestyle with access to a championship 18-hole golf course, scenic walking and biking trails, and paddle sports along the beautiful Rideau River.(Lot 5-30) (id:53341)
2450 Lookout Drive
Ottawa, Ontario
Welcome to this beautiful custom detached 2-storey home, perfectly located on a premium corner lot in the charming Cambrian Heights community of Cumberland! Meticulously maintained, this spacious residence features 4 bedrooms and 3.5 baths. The main level showcases elegant hardwood and ceramic tile flooring, enhanced by an abundance of windows that fill the space with natural light. The formal living room flows seamlessly into the dining room, which includes a patio door leading to a generous multilevel deck. The backyard features a large lawn and perennial gardens backed by mature trees. Cedar hedges on both sides make for a private setting. The inviting family room, complete with an electric fireplace, creates a cozy atmosphere. The well-appointed kitchen is adjacent to a spacious eating area and features a coffee bar with extra cabinetry for storage. One of the standout features of this home is the thoughtfully designed split level in-law suite, complete with independently and separately controlled HVAC system, which includes a family room featuring a 10ft ceiling and skylights, a fully equipped kitchen, a large comfortable bedroom, and a full bath ideal for multi-generational living or hosting guests. Upstairs, you'll find a versatile loft area, perfect for a home office, the primary bedroom w/ensuite, 2 additional bedrooms + full bath. Enjoy the convenience of two driveway entrances, dedicated RV space and a double garage, providing ample parking and storage. Don't miss out on this exceptional property! Schedule a viewing today! New furnace and AC installed in 2025. 24h irrevocable. (id:53341)
102 Green Ash Avenue
Ottawa, Ontario
Welcome to 102 Green Ash Avenue located in a family oriented neighborhood In Richmond. Premium lot with no back yard neighbours! This immaculately kept home, newly built (less than 1 year old) with full Tarion Warranty and a 2 car garage, boasts 4 spacious bedrooms (all with walk-in closets) and 5 bathroom (including 2 with ensuites). With 3200 sf ft above grade living space and over 700 sq ft of finished lower level space, this home is ideal for multi generational family. 9-foot ceilings on the main and 2nd level with 8 ft doors. Beautiful hardwood and porcelain tile throughout. Step inside to a bright open-concept main level, light filled foyer, living room and formal Dining Room, is perfect for gatherings. Mud room w/ WIC , garage entry and 2 pce bath, Entertaining size Great room w/gas fireplace open to the bright & spacious chef's kitchen w/pantry, beautiful quartz counters, maple cabinets, large breakfast bar island and sleek stainless steel appliances. Gleaming hardwood stairs lead you to the 2nd level with a loft area/study space. Primary bedroom with 2 walk-in closets, ensuite with separate soaker tub, glass enclosed shower and oversized vanity w/quartz and double sinks. Second Ensuite bedroom ensures privacy with its own ensuite with glass enclosed shower. 2 additional bedrooms share a Jack & Jill bath. The home offers convenient 2nd floor laundry room with walk-in linen closet which provides practicality to the layout. The finished basement offers a versatile recreation room with large light-filled windows and an additional 3 pce bath. Must be seen to appreciate. (id:53341)
8 Mary Hill Crescent
Ottawa, Ontario
Home Sweet Home! This meticulously maintained and extensively renovated home is tucked away on a quiet court in a wonderful family-friendly area with great schools and nearby amenities. From the moment you step inside, you'll appreciate the warmth and character, with harlequin-patterned tile, elegant staircase with wall panel moldings in the entrance that sets the tone for the rest of the home. The main floor offers an updated powder room and a welcoming living & dining room, where hardwood flooring and fireplace create a cozy yet elegant gathering space. The heart of the home is the stunning chefs kitchen, a $120,000 renovation featuring custom cabinetry, sleek granite countertops, a statement-making custom hood fan, an expansive island, and stainless-steel appliances. The bright family room with fireplace, also with hardwood flooring, flows seamlessly from the kitchen, where California shutters provide both style and privacy. Patio doors lead to an expansive, pool-sized backyard with a brand-new deck, perfect for entertaining or enjoying outdoor fun. Upstairs, four generous bedrooms with two featuring hardwood flooring and two with carpet. The primary bedroom has been enhanced with new lighting, and the brand-new ensuite is a perfect retreat. The main bathroom has also been tastefully updated. The lower level is beautifully finished, offering additional living space with a gas fireplace. The renovated lower-level powder room is stunning, and the laundry room is also updated. The double-car garage offers inside access to a convenient mudroom. Additional upgrades include a new roof, furnace, A/C, hot water tank, sulphur removal system, a new garage door with an automatic system and remotes and two electric fireplaces. With incredible curb appeal, a well-designed layout, and a perfect balance of style and function, this home is a must-see. Schedule your private showing today it wont disappoint! (id:53341)
248 Enclave Walk S
Ottawa, Ontario
RAVINE LOT! Welcome to this beautifully upgraded Minto Drake model offering over 2,650 sq ft of refined living space. The open-concept main floor features soaring 9 ceilings and is filled with natural light. The gourmet kitchen is a showstopper with solid wood cabinetry, crown moulding, quartz countertops, a classic subway tile backsplash, stainless steel appliances, and a bright breakfast area complete with a built-in charging station. Flowing seamlessly from the kitchen, the spacious great room creates the perfect space for entertaining and everyday living. Rich hardwood flooring extends through all principal rooms on both levels no carpet here! Upstairs, you'll find four generously sized bedrooms, a versatile den, convenient laundry room, and a well-appointed family bath. Two of the secondary bedrooms feature walk-in closets perfect for growing family or guests. The serene primary suite offers a private retreat with a large walk-in closet and a luxurious five-piece ensuite. Oversized windows throughout flood the home with light, and the custom mudroom adds function and flair. Step outside to your premium, fully fenced, pool-sized lot backing onto a tranquil ravine with mature trees an ideal blend of privacy and natural beauty. Don't miss this rare opportunity book your showing today! (id:53341)
710 County Road 18 Road
North Grenville, Ontario
Flooring: Tile, Nestled at 710 County Road 18 in Oxford Station, just outside Kempville, lies a prime development opportunity on 43 acres of pristine rural land. This expansive property offers unparalleled agricultural and development potential, ideal for a hobby farm or residential project\r\n\r\nThe land features a picturesque creek that meanders gently, leading to the tranquil Rideau River. A charming red brick bungalow stands proudly on the property, complete with a double car garage and a barn. Recently remodeled, the home boasts three spacious bedrooms upstairs, two full bathrooms, & pwder room. The finished basement includes a cozy electric fireplace\r\n\r\nFrom cultivating a thriving agricultural enterprise to developing a serene residential community. With its rich natural beauty and strategic location, this land is a canvas waiting for your vision. Don’t miss out on this extraordinary chance to own a piece of rural paradise with boundless potential less than an hour from Ottawa, Flooring: Hardwood, Flooring: Laminate (id:53341)
1429 Meadow Drive
Ottawa, Ontario
Incredible Investment Opportunity! This beautifully renovated, fully tenanted income property offers multiple revenue streams on a sprawling 1.09-acre lot in the heart of Greely. Boasting VM-3 zoning, this versatile property provides endless potential for investors. The main house features two beautifully updated residential units: Unit A: A spacious 4-bedroom, 1.5-bath unit with soaring 10-ft ceilings in the living room, generating $2,375/month. Unit B: A cozy 1-bedroom, 1-bath unit, bringing in $1,691/month. Additional income sources include: Insulated 2-bay garage: Renting for $1,130/month + utilities. Commercial-grade, fully insulated Quonset hut: Featuring 1,800 sq. ft. of warehouse space with two man doors and two garage doors, leased at $2,090.50/month + utilities. Cap Rate of 6.19%%, this property is both a stable and high-potential addition to any investment portfolio. The huge fenced lot, bordered by a creek, offers beautiful landscaping, ornamental trees, perennial gardens, and plenty of space for vegetable gardens, play structures, or pets. Located just 16 minutes from the Ottawa International Airport and 7 minutes from Findlay Creeks shopping district, this property is conveniently close to schools, parks, the library, grocery stores, and the post office. Steeped in history, the "Old Post" has served as a post office, country store, and village center for over a century. Whether you're looking to expand your investment portfolio or explore new business opportunities, this rare find is not to be missed! Village Mixed-Use (VM3) zoning allows for residential and non-residential uses including: community centre, day care, food production, municipal service centre, personal service business, restaurant and retail store. Call today for more details or to book a viewing! (id:53341)
253 Castlegarth Crescent
Ottawa, Ontario
* Open House: Sat, Apr 12th, 2025 2pm - 4pm * Welcome to 253 Castlegarth Crescent, a beautifully maintained bungalow located in the heart of Barrhaven. This home combines comfort, style, and functionality, offering a spacious layout and versatile living areas. The inviting front porch and two-car garage provide great curb appeal. Inside, the bright and airy front room can be used as a home office or a beautiful, spacious 3rd bedroom. The open-concept, Chef-inspired kitchen features dark wood cabinetry, beautiful countertops, and high-end stainless steel appliances, perfect for preparing meals and entertaining guests. The adjacent dining area, with a stunning chandelier, is ideal for family dinners or hosting friends. The family room, with vaulted ceilings and large windows, creates a welcoming atmosphere. The main floor boasts two large bedrooms, each with its own ensuite bathroom, offering both privacy and convenience. The master suite features vaulted ceilings and plenty of natural light, while the second bedroom provides ample space for family or guests. Downstairs, you'll find a spacious bedroom, a third bathroom for convenience, along with a massive Rec room area, perfect for entertaining, hobbies, or relaxing. This lower level offers endless possibilities, whether you want to create a home theatre, game room, or additional living space. The highlight of the basement is the massive workshop, a dream for any DIY enthusiast, providing plenty of room for tools, woodworking, and creative projects. Step outside to the private backyard, featuring a pergola and garden beds, ideal for outdoor entertaining or relaxation. The fenced yard ensures privacy, and the home's convenient location provides easy access to schools, parks, and local amenities. This bungalow is perfect for those seeking a spacious, comfortable, and functional home with plenty of room for family living and hobbies. (id:53341)
784 Cappamore Drive S
Ottawa, Ontario
Welcome to this masterpiece of architectural brilliance nestled in one of the most prestigious neighborhoods of Half Moon Bay. This property features 4 bedrooms, 3 bathrooms, an office space/Den. The house is filled with natural light, meticulously designed grand entrance that greets you with a 9 ft ceiling, and refined beautiful tiles. The chefs kitchen is a culinary dream, with a top-of-the-line induction gas stove and other appliances, an oversized island that is perfect for both intimate and large-scale entertainment, a large living area with a fireplace and the dinning area for family gatherings. Heading upstairs to the primary suite, a sanctuary of comfort featuring a spa-like bath with a soaking tub and a stand-up shower boutique-style walk-in closets. The additional 3 bedrooms have a 3piece bathroom. Outdoors, indulge in resort-style living, lush landscaping, and its fenced around for your privacy. This property is a must see as its has over $50k upgrades from the builder. (id:53341)
214 Prosperity Walk
Ottawa, Ontario
Welcome to The Stanley - a detached Single Family Home greets you with an elegant, flared staircase leading up to 4 bedrooms, including the primary suite with full ensuite and walk in closet. Convenient 2nd level laundry. The main floor has a dedicated den and dining room, plus an oversized kitchen with a breakfast nook opening into the great room. Connect to modern, local living in Abbott's Run, a Minto community in Kanata-Stittsville. Plus, live alongside a future LRT stop as well as parks, schools, and major amenities on Hazeldean Road. Unit is still under construction, October 1st 2025 occupancy. Flooring: Hardwood, Carpet & Tile. (id:53341)
127 Ascari Road
Ottawa, Ontario
Take advantage of Mahogany's existing features, like the abundance of green space, the interwoven pathways, the existing parks, and the Mahogany Pond. In Mahogany, you're also steps away from charming Manotick Village, where you're treated to quaint shops, delicious dining options, scenic views, and family-friendly streetscapes. this Minto Birch Corner Model home offers a contemporary lifestyle with four bedrooms, three bathrooms, and a finished basement rec room. The open-concept main floor boasts a spacious living area with a fireplace and a gourmet kitchen with upgraded, two tone high upper cabinets and cabinet hardware, designer upgraded 30 inch stainless steel hood fan and upgraded backsplash. The second level features a master suite with a walk-in closet and ensuite bathroom, along with three additional bedrooms, another full bathroom and laundry. The finished basement rec room provides additional living space. November 13th 2025 occupancy!! (id:53341)
226 Prosperity Walk
Ottawa, Ontario
Welcome to The Stanley - a detached Single Family Home greets you with an elegant, flared staircase leading up to 4 bedrooms, including the primary suite with full ensuite and walk in closet. Convenient 2nd level laundry. The main floor has a dedicated den and dining room, plus an oversized kitchen with a breakfast nook opening into the great room. Connect to modern, local living in Abbott's Run, a Minto community in Kanata-Stittsville. Plus, live alongside a future LRT stop as well as parks, schools, and major amenities on Hazeldean Road. Unit is still under construction, November 5th 2025 occupancy. Flooring: Hardwood, Carpet & Tile. (id:53341)
All of the real estate listings here come from a CREA data feed, which keeps the website updated with the latest Ottawa real estate listings, updated every 15 minutes. As you browse the site, you can save all of your favourite listings and feel free to reach out with any questions.

