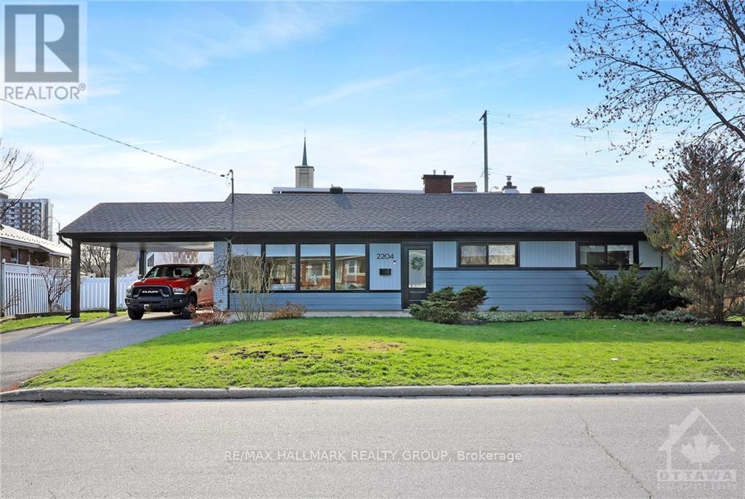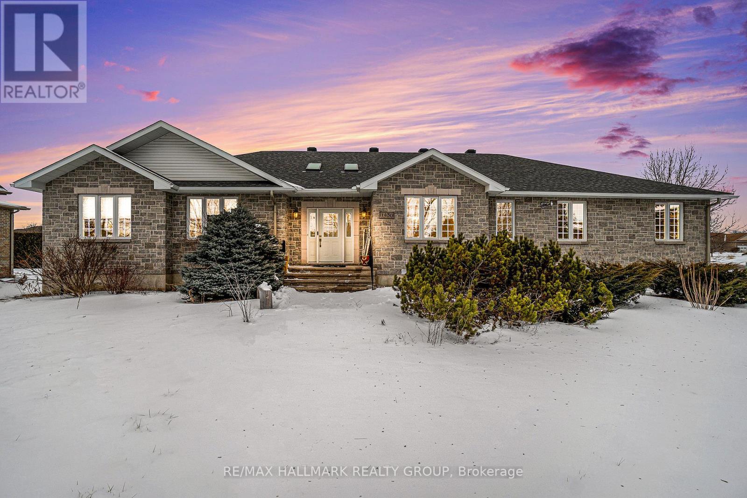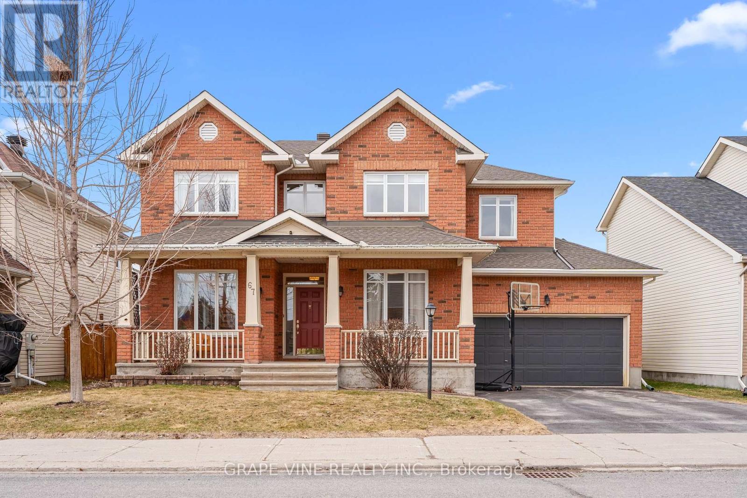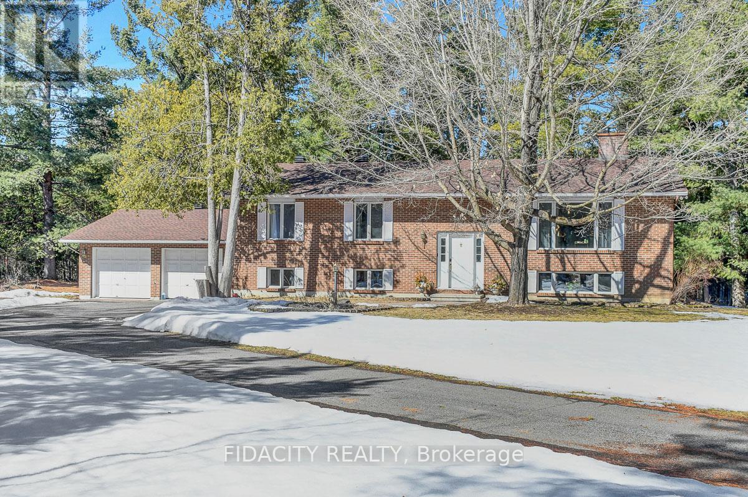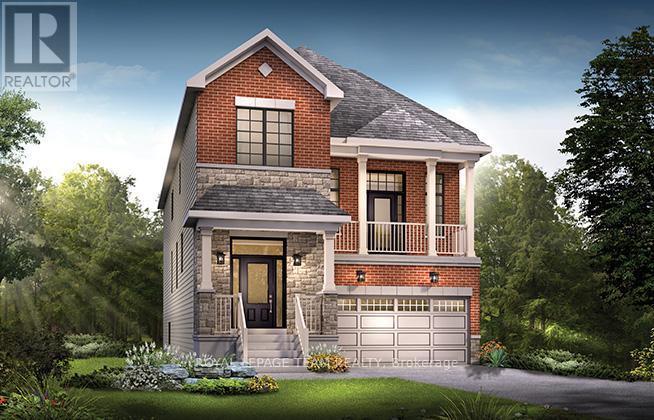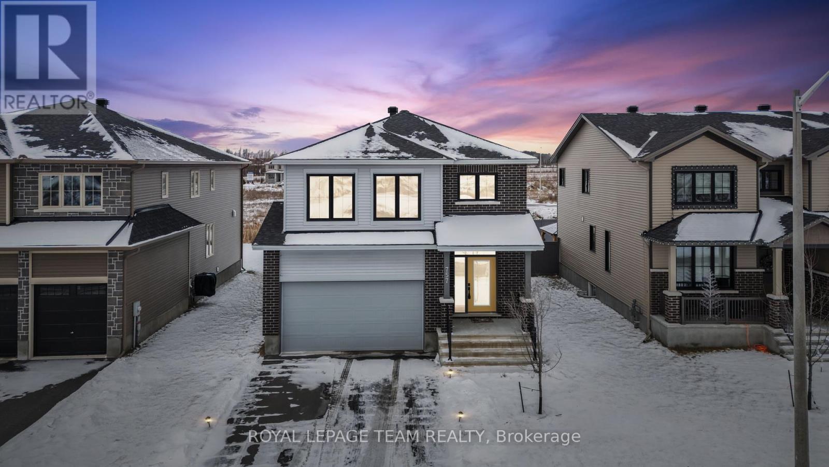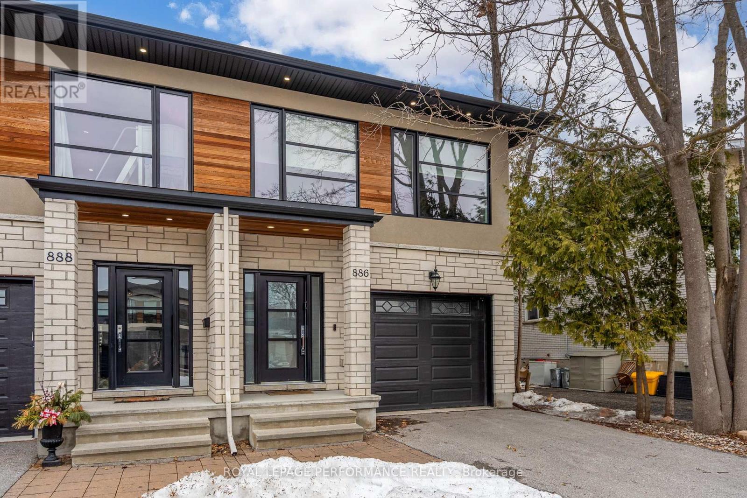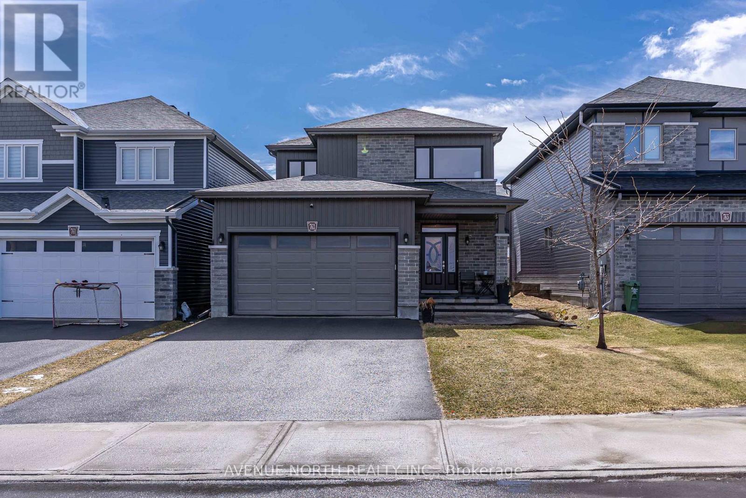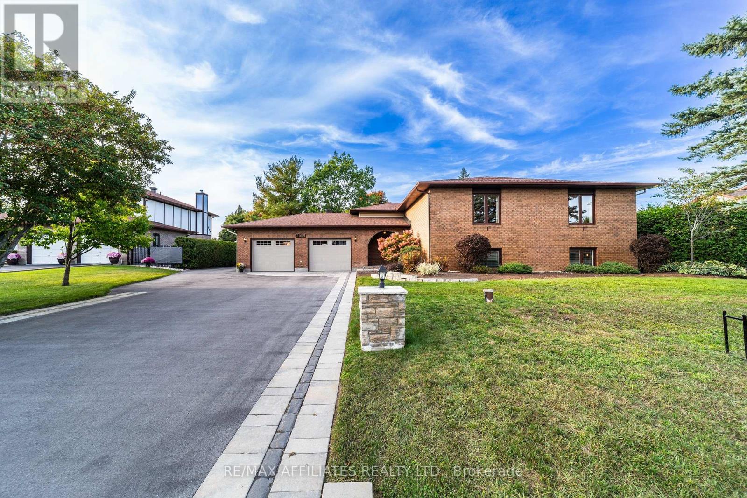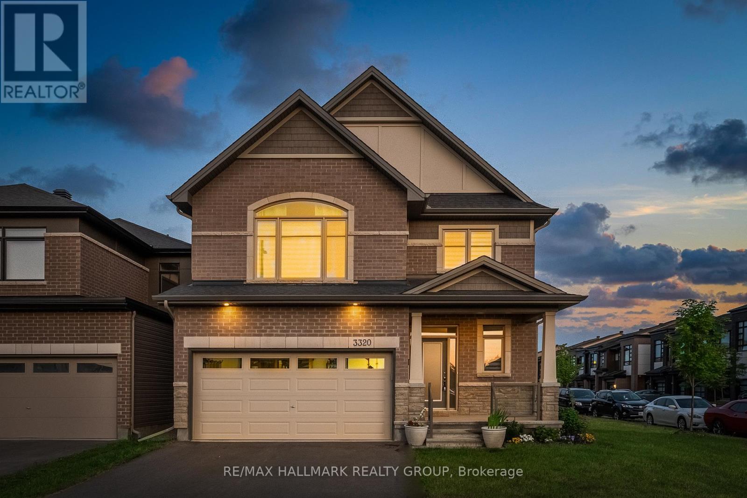All Real Estate Listings in Ottawa
Use the filters to search by price, # bedrooms or neighbourhood.
2204 Utah Street
Ottawa, Ontario
Completely renovated bungalow from top to bottom with 5 bedrooms, 3 baths, open-concept kitchen, living room and dining room. Wonderful location in Alta Vista, close to good schools, parks, public transit and a short distance to shopping including Farm Boy, Canadian Tire and the Billings Bridge Shopping Centre. "Other" in measurements is room at the bottom of stairs in Basement. Great zoning would allow for a redevelopment in the future. 24 hours notice for Showings. (id:53341)
1430 Spartan Grove Street
Ottawa, Ontario
Welcome to this custom-built stone bungalow, a true gem nestled in a serene setting with accessory apartment income potential. As you step inside, you'll be greeted by soaring cathedral ceilings and a spacious living room with a cozy wood-burning fireplace, perfect for relaxing evenings. This home features a formal dining area for family meals and gatherings, along with an eat-in kitchen complete with all stainless steel appliances, ample cabinetry, a stylish ceramic backsplash, and a built-in desk nook. Step through the patio doors and enjoy your morning coffee on the deck overlooking a huge backyard, complete with a firepit for outdoor entertaining. A versatile den offers a quiet retreat or home office space, while inside access from the impressive 3-car garage, a private powder room, and a main floor laundry room add convenience and functionality. This 3-bedroom home includes a spacious primary bedroom with a generous walk-in closet and a luxurious 4-piece ensuite, featuring a corner soaker tub and a separate standing shower. The unfinished lower level presents endless possibilities for you to create your ideal space and has a fully roughed in in-law suite (SDU) ready to complete. Separate entrance as well as all plumbing and electrical work. Outside, you will find beautiful landscaping, charming stone walkways, and a treed lot that adds both privacy and a touch of nature to the property. New Furnace, AC, Air Exchanger and On Demand Water Installed in 2023. Heated garage and Irrigation system. This home combines comfort, style, and potential! Don't miss the chance to make it yours! (id:53341)
9 Hearn Crescent
Ottawa, Ontario
Welcome to 9 Hearn Crescent. The ultimate family haven in one of the areas most desirable, private crescents in Stittsville. Stunning 4 bedroom, 3.5 bathroom home sits on an oversized pie-shaped lot, offering the perfect blend of indoor comfort and outdoor entertaining. Built in 1993 and beautifully maintained, it's move-in ready and waiting for your family to make it your home. Charming front porch invites you to sit on this quiet street and enjoy the warmth of the sun at the end of the day. Step inside to a bright and spacious living room with gleaming hardwood floors, a large picture window, and a custom feature wall. Custom designed open-concept kitchen and dining area are made for entertaining. Featuring floor-to-ceiling cabinetry, a generous island, stainless steel appliances, granite countertops, and even a built-in bar fridge. Second level features a primary suite with custom built-in shelving, walk-in closet and ensuite. Spacious rooms for the kids with a kids bathroom. Downstairs, the fully finished basement offers a 4th bedroom, another full bathroom, & a large open family room space perfect for movie nights, a home gym or playroom. A cozy corner nook adds a practical space for working from home or space for a full-size pool table. Your back yard oasis starts off from the kitchen with the patio door leading out into the fully fenced yard with heated salt-water pool, pool house, and several outdoor seating areas to enjoy. Easy to care for perennial gardens. The pool house provides storage as well as a change room ~ no wet footprints through the house! Hosting holidays & summer BBQs? You will be the go-to house for family & friends. Other desirable features include main-floor laundry, double-car garage, and plenty of storage throughout. Don't miss your chance to live in a home that blends comfort, style, and family-friendly living. 9 Hearn Crescent where your future memories can be made. (id:53341)
67 Gleeson Way
Ottawa, Ontario
Lovingly maintained and tastefully updated, this home is situated on a premium 54 x 98 lot in a family-friendly neighbourhood. Designed for comfort and functionality, it offers over 2800 square feet of living space plus 1,000 square feet of space in the finished basement. The main floor features 9 foot ceilings, a spacious bright office, a large and sunny family room with gas fireplace, living and dining rooms with hardwood floors, and an updated eat-in kitchen with quartz countertops, a breakfast bar, and stylish new backsplash. Upstairs, the massive primary suite boasts a cozy den separated by French doors and warmed by a second gas fireplace, a luxury ensuite bathroom, and his and her walk-in closets. Three other large bedrooms and a four-piece bathroom complete this level. Downstairs, the basement shines with new lighting installed in 2024, a bright fifth bedroom or second office, two large spaces that can be used as a games room, TV room, or home gym; along with loads of storage space. Step outside to a fully fenced backyard featuring a large deck, gorgeous perennial gardens, a vegetable garden, and enough room for a pool. Located just steps from Watters Woods Park, with an off-leash dog area, this home is perfect for pet lovers and nature enthusiasts. Families will appreciate the close proximity to excellent elementary and high schools, adding to the unbeatable convenience of this location. A new roof (2019) ensures peace of mind, while lovely neighbours provide a wonderful community. Whether you are entertaining, relaxing, or exploring the vibrant community around you, 67 Gleeson Way will exceed your expectations. Schedule your private showing today and discover the perfect place to call home! (id:53341)
136 Grey Stone Drive
Ottawa, Ontario
ATTENTION INVESTORS/HOME RENOVATORS!! Nestled on a sprawling, private 2-acre lot enveloped by mature trees, this Carp home offers the ultimate in peaceful country living without sacrificing city convenience. From the moment you arrive, you'll feel the warmth and charm. Imagine cozy evenings by the large wood-burning fireplace in the inviting living room. The kitchen, overlooking the tranquil backyard, provides access to a newly stained upper deck, perfect for enjoying your morning coffee amidst the sounds of nature. Ideal for multi-generational living or hosting guests, this home boasts a 2-car garage with a separate entrance to the finished basement. The basement features a 3-piece bathroom, a charming double-sided wood fireplace, and a walkout to the outside terrace. Need space for hobbies or storage? The oversized wood shed offers ample room for all your equipment and tools. With astonishing renovation possibilities, this immaculate corner property presents a rare opportunity to create the home of your dreams. Don't miss your chance to experience the serenity and potential this exceptional property has to offer! (id:53341)
59 Defence Street
Ottawa, Ontario
Welcome to this stunning and modern 4-bedroom home that beautifully balances modern sophistication with everyday comfort. As you enter, you're greeted by a grand open foyer with soaring ceilings that immediately create an airy and bright ambiance.The main level showcases a stylish, open-concept design complete with upgraded hardwood flooring. A captivating 3-sided fireplace seamlessly connects the dining and family rooms, adding warmth and elegance to the space. The kitchen is a showstopper, featuring tall cabinets, sleek quartz countertops, and premium finishesperfectly complemented by a spacious breakfast nook, ideal for relaxed mornings or casual meals.Upstairs, you'll find four generously sized bedrooms, along with the added convenience of a second-floor laundry room. The primary suite offers a peaceful retreat with a walk-in closet and a spa-inspired 4-piece ensuite. All bathrooms in the home have been thoughtfully updated with contemporary finishes.The fully finished basement provides even more versatility, offering a 3-piece bathroom and a kitchenetteideal for visiting guests, in-laws, or creating your own private entertainment zone.With a double-car garage and a sought-after location within walking distance to parks, schools, and shopping, this home delivers on both style and practicality. Perfect for families and entertainers alike, its ready for you to move in and enjoy. Dont miss outbook your private showing today! (id:53341)
686 Irene Crescent
Ottawa, Ontario
Be the first to own a stunning 3-bedroom townhome in coveted Westboro! Elmdale Townhomes offers the perfect blend of modern design, luxurious finishes, and unparalleled urban living. Developed by Citymaker Homes and designed by Colizza Bruni Architecture, this is an opportunity you won't want to miss. This thoughtfully designed floor plan maximizes space and light, ideal for families and entertaining. Features include three bedrooms, a chef's dream kitchen, spa-like bathrooms and private outdoor space. Experience Citymaker's quality craftsmanship. Elmdale Townhomes is located in the heart of Westboro, offering unparalleled access to top-rated schools, parks, shops, restaurants, and transit. Don't wait! (id:53341)
38 Osler Street
Ottawa, Ontario
The Killarney is a unique 36' Single Family Home, 2.5-storey design with a sunken family room and 13' ceilings opening to the second floor, and a balcony. Enjoy a dedicated den space and formal dining room. 4 spacious bedrooms including the Primary with ensuite bath and walk in closet. Finished rec room in basement for added space. Brookline is the perfect pairing of peace of mind and progress. Offering a wealth of parks and pathways in a new, modern community neighbouring one of Canada's most progressive economic epicenters. The property's prime location provides easy access to schools, parks, shopping centers, and major transportation routes. Don't miss this opportunity to own a modern masterpiece in a desirable neighbourhood. August 12th 2025 occupancy! Flooring: Hardwood, Carpet & Tile. (id:53341)
30 Summitview Drive
Ottawa, Ontario
Location, Location, Location! For those who value privacy, this immaculate 4-bedroom home is situated on a premium lot with no rear neighbors, backing onto the serene and mature Maplewood Park forest. The main floor boasts beautiful oak hardwood throughout, a hardwood staircase, and 9-ft ceilings. The spacious living room features a cozy gas fireplace, while the separate dining room is ideal for entertaining. The open and airy kitchen offers an abundance of granite countertops, lovely cabinetry, a central island, and patio doors that lead to the backyard. The main floor also includes a convenient, generous-sized den perfect for a work-from-home office. Upstairs, the master bedroom is a retreat with a large walk-in closet and a luxurious 5-piece ensuite. There's also a full bathroom and three additional roomy bedrooms, one with its own walk-in closet, providing ample storage space for the entire family. Step outside to your backyard oasis, fully fenced and beautifully landscaped, featuring a cozy enclosed gazebo with a heat lamp, a shed, and stunning views worth a million dollars. This desirable community is surrounded by schools, parks, and nature, with easy access to Hwy 416 and 417. **EXTRAS** Measurements (metric): Storage room - Lower Lvl (2.743 x 2.896), Utility Room - Lower Lvl (1.829 x 3.048), Walk-in Closet - 2nd Lvl (1.829 x 3.048), Primary Walk-in Closet - 2nd Lvl (1.371 x 1.448) (id:53341)
757 Gamble Drive
Russell, Ontario
PREPARE TO FALL IN LOVE! Welcome to this TURNKEY & ALMOST NEW property situated in the heart of Russell! Sitting on an expansive 50' x130' PREMIUM LOT in a wonderful family oriented neighbourhood, this home is a 10/10! This Tartan built home offers almost 3000SQFT of ABOVE GROUND LIVING SPACE & OVER $100K of UPGRADES! The bright foyer welcomes you into the open concept main level which is filled with natural light! Gleaming hardwood flooring, hardwood stairs, & 9' smooth ceilings on the main floor. Spacious main floor office offers functionality and flexibility. The ultimate chef's kitchen boasts an oversized island with waterfall quartz countertops, ample storage & premium stainless steel appliances, & eat-in area that overlooks the lovely backyard! The MASSIVE master bedroom & luxurious 5 piece ensuite oasis totals 450sqft! Ensuite features glass shower, soaker tub, & double sinks! Rounding off the upper level is 3 additional bedrooms, a 3 piece full bath, & a convenient laundry room! Smooth ceilings on 2nd level as well! The lower level is partially finished with a 3 piece rough-in; ready for your personal finishing touches! Highly sought after premium pool-sized lot with upgraded 200AMP service. Conveniently located in a family friendly neighbourhood, close to parks, great schools, recreation and local amenities, as well as easy access to Ottawa. (id:53341)
886 Dundee Avenue
Ottawa, Ontario
This 3 bedroom, 4 bathroom 2017 build is centrally located on a quiet, mature tree-lined street. This home is just a few steps from Frank Ryan & Elmhurst Park, where you will find quiet walking trails, baseball diamonds, outdoor skating rink, a play structure & an outdoor pool. In addition to this, you will enjoy being a short walk or bike ride away from Britannia Beach, the Ottawa River Pathway & its extensive multi-use trail network. Not only this, the home is located within walking distance to plenty of shopping & amenities. Truly the best of both worlds. The home itself offers a private 2 car driveway, along with an attached garage with inside entry. The spacious & bright foyer welcomes you into the open concept main living area where you will find a stunning kitchen with quartz countertops & a large island with seating. This home was made for comfortable hosting, with the dining room being able to accommodate a large table & located conveniently across from the kitchen. The gas fireplace & surrounding tile feature wall create a cozy atmosphere in the living room, which overlooks the backyard. Plenty of natural light comes through the rear windows, which benefits from southern & western exposure. Upstairs, you will find 3 spacious bedrooms, the primary with its own luxurious ensuite w/ soaker tub & walk in shower, along with a walk in closet. The upper loft offers a great flex space for those who work from home, as a kids nook or hobby area. The laundry is conveniently located in its own room off the loft area. The basement is fully finished and features a rec room, flex room (window not verified for egress), full bathroom & plenty of storage space. The backyard is fenced & has some trees for privacy. This home is a pleasure to show. Flexible possession. (id:53341)
532 Carina Crescent
Ottawa, Ontario
Stunning Move-In-Ready Family Home in Prime Barrhaven Location!Welcome to 532 Carina Crescent, an impressive and spacious home perfectly situated within walking distance to the Minto Recreation Complex. This beautifully maintained property boasts high ceilings, an abundance of natural light from oversized windows, and a thoughtfully designed layout ideal for family living.The second floor features four expansive bedrooms, including a luxurious primary suite complete with a spa-like ensuite, offering the perfect retreat after a long day. The fully finished basement adds exceptional value with a huge recreation room, a fifth bedroom, and a full bathroom, providing endless possibilities for family enjoyment or guest accommodations.The exterior is equally impressive with fully landscaped front and backyards, creating an inviting outdoor space perfect for entertaining or relaxing. This home offers the ideal combination of style, comfort, and convenience in a sought-after neighborhood close to parks, schools, and amenities.Don't miss this opportunity book your showing today! (id:53341)
160 Blackhorse Drive
North Grenville, Ontario
EQ homes Sawgrass model that backs onto the 4th hole of Equinelle Golf Club, is a testament to thoughtful design and comfort. Discover the blend of charm and functionality in this 2-bedroom, 2-bathroom bungalow, boasting a covered front porch for serene mornings. Inside, enjoy the den/home office bathed in light, thanks to the bay window. The great room with vaulted ceilings creates a cozy living experience thanks to the gas fireplace which is also enjoyed by the open concept dining room and kitchen with a large peninsula providing a great place to chat with the cook. Large primary bedroom with ensuite bath and walk in closet overlooks the backyard and golf course. Good-sized second bedroom and full bathroom provides comfortable space for guests. Not to be overlooked, a ground-level laundry room adds to this home's appeal. Two-tiered back deck leads to the fully fenced backyard with no rear neighbours and a relaxing view. Membership also available at the spectacular 20,000 sq. ft. Resident Club which is the social hub of eQuinelle and your home away from home! membership provides access to a summer dip in the outdoor pool, enjoy a game of tennis or pickleball. Enjoy the abundant indoor activities such as billiards, a yoga room and state-of-the-art Exercise Room. There is also an Indoor Gymnasium for games of pickleball. For quieter times, relax in the Library. Enjoy a game in the Cards Room or pursue your favourite hobby in the Arts & Crafts Room. There is also a restaurant to have dinner overlooking the golf course. (id:53341)
763 Parade Drive
Ottawa, Ontario
Located on the quietest, low traffic cove on Parade in Edenwylde, 763 Parade is a 4 bedroom PLUS den, 3.5 bathroom, family home, nestled on a premium 35x105ft lot, directly across from a park. This beautiful Butler model by Valecraft built in 2021 boasts just under 2500sqft above grade w/ a finished basement rec room. With over $100K in upgrades, be ready to be wowed by this home from the moment you walk in. To the left of your foyer, you have a powder room, a spacious laundry room with a convenient countertop & built-in shelving and inside entry for the double car garage. The main floor is host to your dining room, a large, private den with French doors, & an open concept kitchen overlooking the living room. With quartz countertops, a premium gas cooktop, built-in microwave & wall oven, walk-in pantry & coffee station, this kitchen is a chef's dream. The living room has floor to ceiling tile surrounding the cozy 46 Napoleon gas fireplace. Heading up the hardwood staircase, to your right, you have your primary bedroom with a massive walk-in closet & 5pc ensuite complete with a soaker tub, stand up shower & twin sinks. In addition to the primary, there are also 3 other sizeable bedrooms & a 4pc bathroom on the second level. The finished basement offers another 500sqft of living space, with a wet bar & another full 4pc bathroom. There is also ample storage space in the unfinished area. Step out onto your stunning composite deck, to lounge under your gazebo after a long day. This fenced backyard also features 4 exterior solar lights & is host to an exterior security system. Ideally located within minutes to several schools, recreation centres & steps from Stittsville Main, it's perfect for the growing family. With the community of Stittsville so quickly expending, youre conveniently close to several grocery stores, many strip malls & department stores. Theres no shortage of parks either, the closest one being right at your front door! 24hrs irrevocable on offers. (id:53341)
490 Alcor Terrace
Ottawa, Ontario
Stunning executive home in Beautiful Halfmoon Bay, featuring 4 bedrooms, 4 bathrooms, and a versatile MAIN FLOOR DEN, nestled on a quiet and family-friendly street. This meticulously maintained home by its original owners showcases exceptional curb appeal with elegant interlocking stonework in both the front and back. The main level boasts a bright and open layout, with a spacious living and dining area that seamlessly connects to the show-stopping chefs kitchen complete with a massive quartz island, extended cabinetry, stone backsplash, and sleek stainless steel appliances. The adjacent family room is warm and inviting, featuring wall-to-wall windows and a cozy gas fireplace. Upstairs, the curved staircase leads to 4 generous bedrooms and 3 full bathrooms, including an expansive primary suite with double walk-in closets and a spa-like ensuite featuring a freestanding soaking tub, glass shower, and double vanities with incredible counter space. The additional bedrooms are spacious and perfect for growing families or multi-generational living, while the upstairs laundry and 2nd en-suite bathroom offer added convenience and privacy. The fully fenced backyard is low-maintenance and beautifully interlocked, ideal for relaxing or entertaining. Modern, stylish, and truly move-in ready! Love what you see? All furniture in the home is available for sale! Thoughtfully selected pieces in excellent condition can stay with the home, just move in and enjoy the complete setup. Book your private showing today! (id:53341)
173 Rideau Street
Drummond/north Elmsley, Ontario
Seize this rare opportunity to own a waterfront haven on the Rideau for under $1 million. This charming home offers breathtaking views that you'll enjoy from sunrise to sunset. Conveniently located near Perth and Smiths Falls, this idyllic retreat features modern allergy-friendly flooring, an updated kitchen with stone countertops, a cozy wood-burning stove, and expansive windows that showcase stunning lake vistas.The primary bedroom is a true sanctuary, boasting spectacular bay views and a private deck where you can relax and soak in the scenery. The spacious lot also includes a detached garage, workshop, sheds, and a delightful bunkie. Power outage? No problem. This home comes equipped with a back up Generac System. With its clean, shallow waterfront and a maintenance-free dock system designed by FLOE Docks in Portland, this property is truly a dream come true.Come experience the magic of lakeside living schedule your visit today! (id:53341)
7055 Shadow Ridge Drive
Ottawa, Ontario
Welcome to 7055 Shadow Ridge Dr! This beautiful Split Level is move-in ready. A large and bright open concept main floor (freshly painted throughout), three good-sized bedrooms, and two bathrooms. The main bathroom has been completely renovated. New light fixtures throughout. Enjoy relaxing or hosting in the stunning backyard featuring a deck, lower patio, and firepit. Two invisible dog fence loops included (front and back). The large lower level apartment is the perfect opportunity to offset your costs. Great tenant who would love to stay - lease is month to month. Apartment bathroom has also been completely renovated. Private, enclosed patio for tenant. Septic, roof, garage doors, deck, paint, stairs, bathrooms all in the last ~7 years. Geothermal Heat/Air system. Natural gas hook up for BBQ, and gas line to garage if you wish to add heater. Close to schools, parks, trails and located in a great community. 24 hour irrevocable on offers. Photos taken prior to tenant moving in. Upstairs unit is 3 Bedrooms, 2 Bathrooms & lower level is a large 1 bedroom, 1 bathroom. Both with private laundry. (id:53341)
373 River Landing Avenue
Ottawa, Ontario
Built in 2018 by Mattamy Homes, this stunning Valleyfield model offers 4 bedrooms, 4 bathrooms, a main floor office, and a spacious second-floor family roomperfect for modern living. The open-concept gourmet kitchen and living area features quartz countertops, stainless steel appliances, ample cabinetry, and a cozy fireplace, while the formal dining room provides space for elegant gatherings. Upstairs, the luxurious primary suite boasts a walk-in closet and a 5-piece spa-like ensuite. Three additional bedrooms, a hallway bath, and convenient second-floor laundry complete the level. The fully finished basement offers extra living space and flexibility for a growing family. Enjoy a beautifully landscaped backyard with custom stonework and a pergolaideal for entertaining. Located in a sought-after neighbourhood near parks, schools, shopping, dining, and transit. Don't miss this exceptional opportunity. Book your showing today! (id:53341)
35 Acacia Avenue
Ottawa, Ontario
Set in this historic Lindenlea neighbourhood, this beautifully updated 4-bedroom semi-detached home offers the perfect blend of 1930s character and contemporary upgrades in the elegance of Acacia Avenue and the charm of Beechwood Village. This home welcomes you with a gracious front veranda, stone walkways, and a warm foyer featuring inlay hardwood flooring. Inside, a thoughtfully designed layout includes an entertainment-sized dining room .The bright livingroom is anchored by a gas fireplace,ideal for hostin g or relaxing with views of your private yard. The updated kitchen blends function and style with quality finishes and side access to your backyard. Recent upgrades include Verdun windows (2021)and Skylight 2021, stone window sills (2024), a high-efficiency heating system (2023), and a heat pump with two A/C units (2021), ensuring year-round comfort. A spa-like bathroom features a glass-enclosed shower and luxurious soaker tub, offering a peaceful retreat after a long day.Enjoy rich hardwood flooring throughout, a newer side-entry deck and stairs (2023), private parking, and a quiet backyard oasis. The walkout basement , with additional rec room and plenty of storage also offers excellent potential for future plans whether as a guest suite or studio. Located in one of Ottawa's most walkable and picturesque communities, this home is amenity rich and education is steps away. With tree-lined streets, nearby parks, and boutique shops and cafés just around the corner, Lindenlea offers a rare blend of serenity and convenience and ideal place to call home. (id:53341)
232 James Andrew Way
Beckwith, Ontario
Situated on a 2.8-acre lot in Goodwood Estates, the Benton 2.0 model by Mackie Homes is currently under construction and offers approximately 1,978 sq ft of well-planned living space. Set in a peaceful rural setting, the property provides a small-town atmosphere with convenient access to amenities in both Carleton Place and Smiths Falls. Built with quality craftsmanship, the home features a bright, open-concept layout designed to maximize natural light. The kitchen blends style and functionality, with granite countertops, a centre island, a pantry, and generous storage and prep space. This area flows seamlessly into the great room, where a fireplace and access to the rear porch and backyard extend the living space. The family entrance includes laundry amenities and interior access to the 3-car garage. Three bedrooms and two bathrooms are included, with the primary bedroom offering a walk-in closet and a 5-pc ensuite bathroom. (id:53341)
3320 Findlay Creek Drive
Ottawa, Ontario
Prepare to be captivated! Welcome to this stunning and meticulously upgraded residence nestled in the coveted Findlay Creek community. This 4-bedroom single-family home is ideally situated near top-rated schools, vibrant shopping centers, abundant recreation options, and lush parks. Step inside and be greeted by an inviting entrance, complete with high-end tile and gleaming solid oak flooring that flows throughout the main level. Natural light floods the formal dining area and highlights the upgraded, modern kitchen featuring exquisite quartz countertops. Prepare to be amazed by the breathtaking cathedral ceilings in the living room, which soar to the second floor. Upstairs, discover four generously sized bedrooms, including a luxurious primary suite with vaulted ceilings, a massive walk-in closet, and a spa-like ensuite featuring a standing shower, a relaxing soaker tub, dual sinks, and a quartz countertop. The expansive finished basement, roughed-in for a future bathroom, offers endless possibilities. With over $65,000 in builder upgrades, this home is an absolute must-see! (id:53341)
2663 Priscilla Street
Ottawa, Ontario
Well maintained fully leased 65K+ income legal Duplex with a Basement in-law suite apartment in charming neighborhood and short walk to Britannia beach, bike path all around and near new LRT train station. Great opportunity for investor or owner live in main level and rent other two apartments for extra income. Two separate driveways for 6 cars parking spots. Main floor and second floor has same layout with 1302 sqft living space each having each floor hardwood flooring, 3 spacious bedrooms, 1 bath, large kitchen and huge living/dinning with large windows with ample natural light. Lower unit with 765 sqft has 2 bedrooms, kitchen, bath, living area. Stairwells in both front and rear of units. Coin operated washer/dryer in basement, main level has rough in for extra washer/dryer. Updates: New both Gas Furnaces and Hot Water tank (2023), Roof (2023). This property boasts fully fenced backyard to enjoy outdoors, carpet free, 2 hydro meters, 2 gas furnaces and 2 hot water tank. Walking distance to all amenities, transit, backing to (britannia plaza farm boy, shoppers, quicky, restaurants, pharmacy, banks) and quick access to Highway 417. Backyard is fully fenced and has plenty of green space for enjoying the outdoors. Rents below market values. This is a solid investment opportunity having 3 apartments with 8 bedrooms in a fantastic location! Contact us today to schedule a personalized viewing and discover the full potential of this property. (id:53341)
1873 Du Clairvaux Road
Ottawa, Ontario
This beautifully maintained corner-lot home in Chapel Hill offers incredible curb appeal, modern upgrades, & a private backyard oasis with an in-ground pool. The bright foyer leads to a spacious living & dining area with resurfaced hardwood floors & oversized windows. The fully renovated kitchen features granite countertops, stainless steel appliances, & a tumbled marble backsplash. A sunken family room boasts vaulted ceilings, a gas fireplace, & stunning backyard views. The primary suite offers ample closet space & an updated ensuite, while two additional bedrooms include new hardwood floors & a stylish 4-piece bath. The finished basement features a large rec room with an electric fireplace, a fourth bedroom, & a powder room. Outside, enjoy a composite deck, a professionally landscaped backyard with white river stone surrounding the pool, & a new stone pathway. Recent upgrades since 2022 include attic insulation, a full kitchen renovation, new hardwood in two bedrooms, a modern staircase, & an insulated garage. The backyard was redesigned with white river stone to reduce grass near the pool. Additional renovations since 2009 include interlock landscaping, a repaved driveway, PVC fencing, & pool updates such as a new pump (2024), liner (2011), filter, & safety cover. The roof was replaced in 2018, along with new siding, front & side doors. Main, ensuite, & powder room bathrooms were updated, & bay, family room, & basement windows were replaced. The furnace, air conditioner, gas fireplace, & electric fireplace were also upgraded. Popcorn ceilings were removed on the main floor, & the basement was recently renovated. Located in the desirable Chapel Hill community, this home is near top-rated schools like Forest Valley Elementary & Chapel Hill Catholic School. Enjoy nearby parks, trails, & Racette Park, with easy access to transit, shopping, & Highway 174. Dont miss this dream home book your showing today! (id:53341)
211 Mcgillivray Street
Ottawa, Ontario
Welcome to your dream home in the sought-after community of Old Ottawa East! This bright and airy corner unit bungalow is just steps away from the picturesque Rideau Canal and the Flora Footbridge, seamlessly connecting Clegg Street to Fifth Avenue. With the stunning Rideau River and its nature trail nearby, outdoor enthusiasts will relish in the opportunities for canoeing, paddle boarding, or enjoying a refreshing run or leisurely walk along the scenic trails.Boasting 2 spacious bedrooms and a full bath, this home features an open concept kitchen equipped with modern stainless steel appliances. The main level is adorned with gleaming hardwood floors, creating a warm and welcoming atmosphere for you and your guests.Step downstairs to discover a fully finished basement, complete with its own private entrance to the back of the home. This versatile space includes a kitchenette, a cozy living area, an additional bedroom, and another full bathperfect for guests or as an income-generating rental opportunity. Imagine living on the main level while effortlessly renting out the lower level; its a fantastic way for new homebuyers to enter this vibrant neighborhood!Beyond the comforts of home, this property offers an enriched lifestyle that's truly priceless. Enjoy the convenience of being within walking distance to excellent schools, including Hopewell Public, Lady Evelyn Alternative, Immaculata, and Glebe High. Outdoor enthusiasts will love the nearby parksLansdowne and Brantwoodwhile food lovers can indulge in an array of local restaurants like the Lansdowne Complex, The Green Door Restaurant & Bakery, Sula Wok, Vespa Wine Bar, and Tartelette Bakery & Cafe.This charming bungalow isn't just a house; it's a gateway to a vibrant community and a lifestyle filled with exploration, relaxation, and connection. Dont miss the chance to call this wonderful property your home! Embrace all that Old Ottawa East has to offer! (id:53341)
All of the real estate listings here come from a CREA data feed, which keeps the website updated with the latest Ottawa real estate listings, updated every 15 minutes. As you browse the site, you can save all of your favourite listings and feel free to reach out with any questions.

