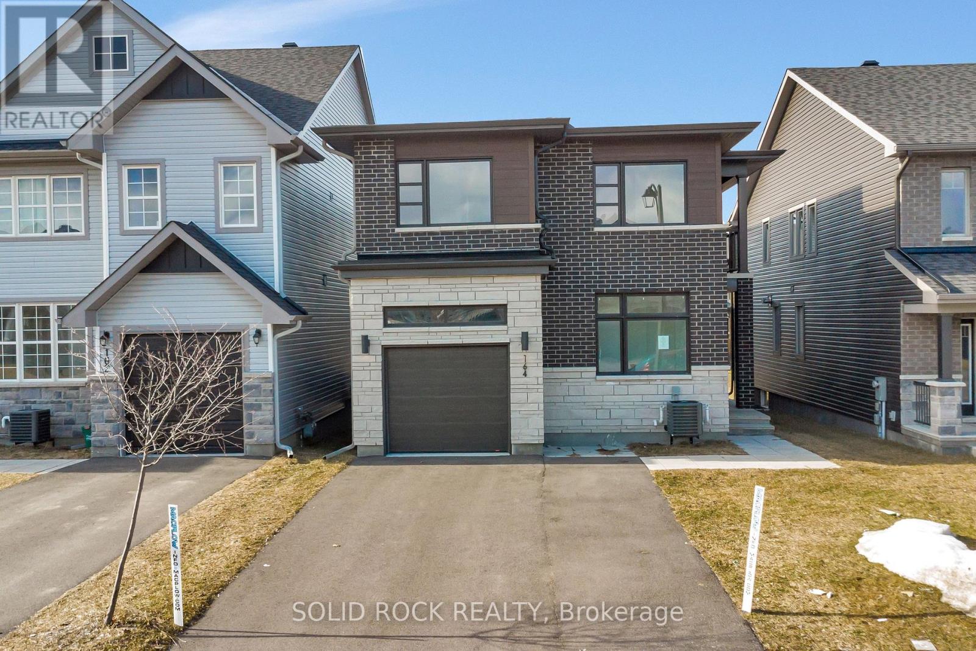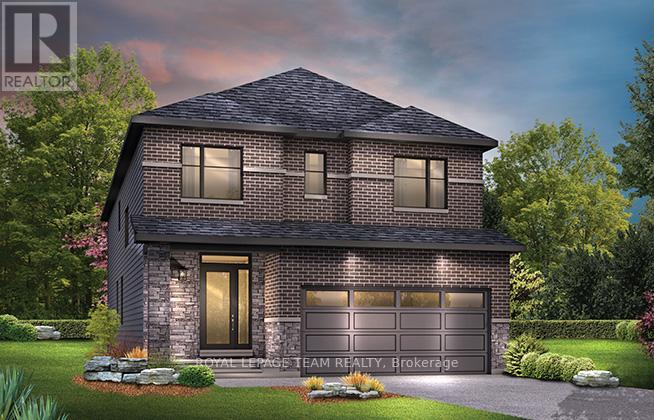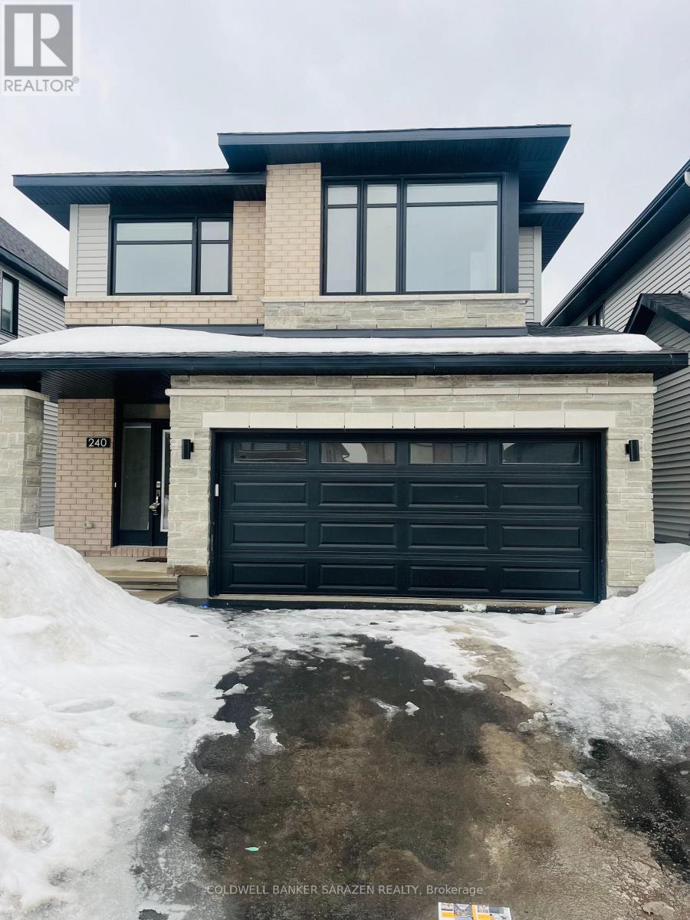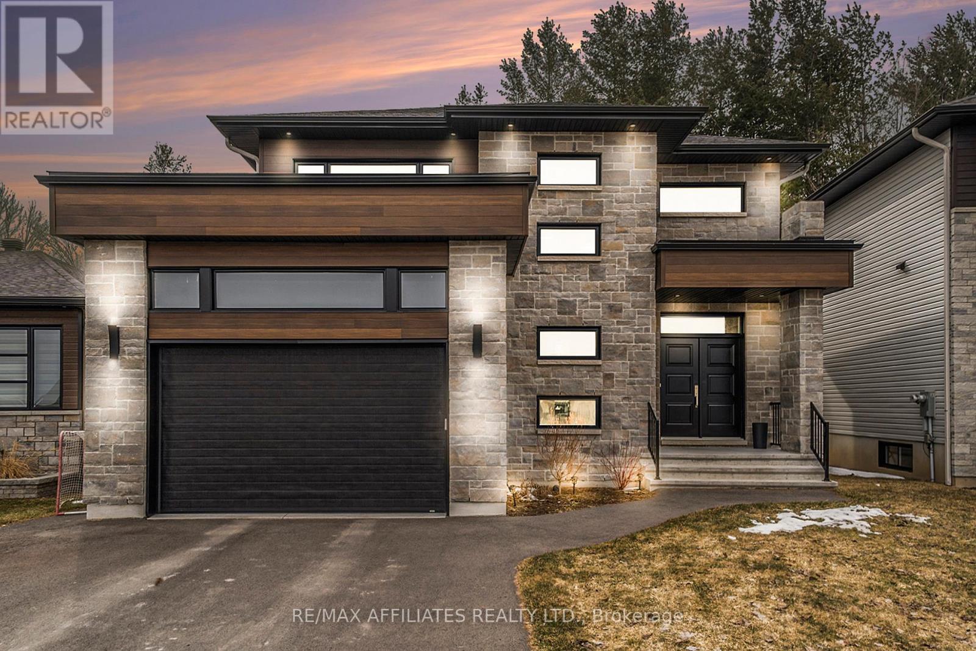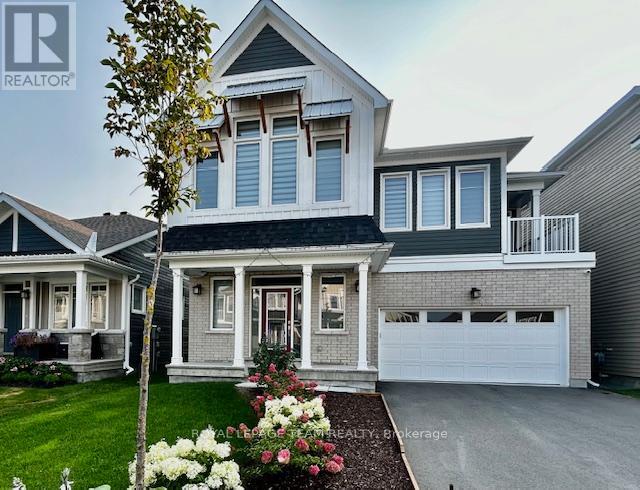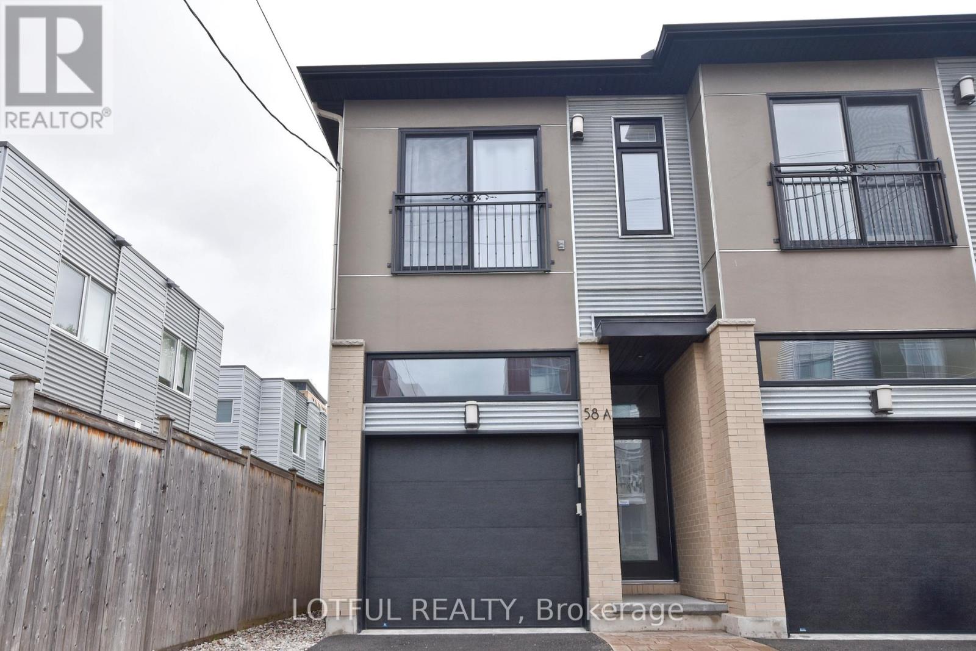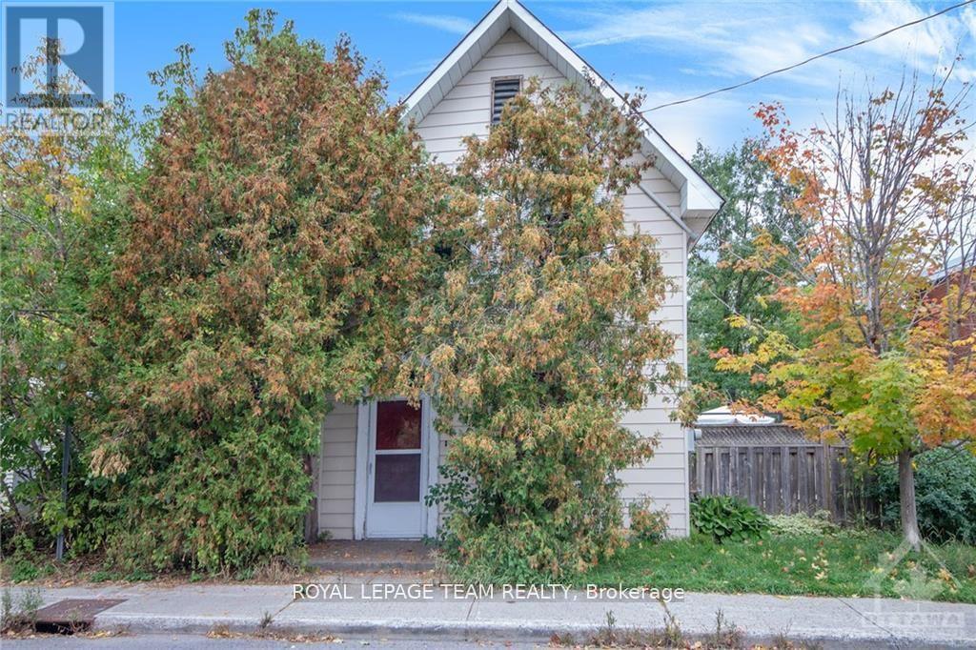All Real Estate Listings in Ottawa
Use the filters to search by price, # bedrooms or neighbourhood.
1035 Chablis Crescent
Russell, Ontario
This home is TO BE BUILT. New 2025 single family home, Model Castleview is sure to impress! This home features a 3 car garage, large open concept kitchen and a large walk-in pantry. The dinning and family room boast a beautiful cozy gas fireplace. Second floor laundry room includes a deep sink and cabinet. Spacious master bedroom with a large walk-in closet, complimented with a 5piece Ensuite including a soaker tub and separate shower enclosure. All bedrooms are oversized. This home has lots of upgrades. *For Open house: please join us at 1064 Chablis.* (id:53341)
164 Minikan Street
Ottawa, Ontario
Welcome to 164 Minikan Street in the thriving community of Findlay Creek! This unique home offers two separate dwelling units under one roof, making it ideal for multi-generational living or rental income. Step through the main front entrance into a spacious and elegant home featuring an open-concept layout with a large dining area, gourmet kitchen, eat-in space, and bright living room. High ceilings on the main level and oversized windows fill the space with natural light. Upstairs, you'll find four generously sized bedrooms, including a luxurious primary suite with a 5-piece ensuite and walk-in closet. The second level also boasts two additional bathrooms, a convenient laundry room, and a front-facing balcony. Hardwood flooring graces the main level, while plush carpeting adds comfort upstairs. The second separate front entrance leads to a fully equipped basement suite, complete with a family room, kitchen, bedroom, and in-unit laundry perfect for an in-law suite or potential rental income. A single-car garage with inside entry, along with proximity to parks, schools, transit, restaurants, and shopping, makes this an unbeatable opportunity in Findlay Creek. Don't miss your chance to own this versatile and spacious home. Book your showing today! (id:53341)
2311 Principale Street
Alfred And Plantagenet, Ontario
Built in 2013, this 4 bedroom, 2 bathroom custom detached bungalow with double car garage is located on 1.92 acres of waterfront that navigable Nation River while being 10 minutes from Rockland & ONLY 30 minutes from Ottawa. Main level featuring hardwood throughout; 3 good size bedrooms with a huge primary bedroom with walk-in closet & 5 piece ensuite bathroom; modern full bathroom; main floor laundry area & gourmet kitchen featuring up to ceilings cabinets with stainless steal appliances. The walk-out lower level offers a huge open concept recreational/family room with radiant heated flooring throughout; cold storage; a 4th bedroom & modern 2 piece bathroom. Backyard views will take your breath away with over 120ft of water frontage & plenty of deck space. BOOK YOUR PRIVATE SHOWING TODAY!!!! (id:53341)
3364 Findlay Creek Drive
Ottawa, Ontario
Brand new & never occupied, this stunning single-family home showcases a modern open-concept design with stylish finishes throughout. Step into the spacious, sunlit foyer with an impressive open-to-above ceiling and a beautiful hardwood staircase with sleek black iron spindles.The contemporary showstopping kitchen has a large island with quartz countertops, a slide-in range, staineless fridge, built-in dishwasher, and a microwave. A trendy backsplash adds a touch of flair to the already impressive space.The main floor includes a bright home office with large windows and rich hardwood flooring perfect for working from home. Upstairs, the hardwood continues through the hallway, leading to four generously sized bedrooms. The luxurious primary ensuite boasts a stand-alone tub, separate glass/ceramic shower, and double-sink vanity topped with quartz counters. The main bathroom also features quartz counters and elegant upgraded ceramic tile. Downstairs in the finished basement, a large versatile space with oversized windows is a great place to entertain or spend time with the family. Large windows bring in plenty of natural light. The laundry room is designed with ceramic tile flooring and upper cabinets for added storage.Ideally located close to parks, shopping, and transit, this brand new home is ready for you to move in and call it home! Dont miss this opportunity, call today to book your private viewing! (id:53341)
3 Marcasite Road
Ottawa, Ontario
Welcome to this meticulously maintained single-family home nestled in a charming and family-friendly community. Boasting 3 bedrooms plus a den (easily convertible to 4th bedroom), this property features a main floor adorned with hardwood floors, formal family room and dining rooms, a sun filled living room with a gas fireplace & a modern updated kitchen equipped with granite countertops, an eat-in area, walk in pantry and stainless steel appliances. The upper level offers 3 bedrooms with den, including a second floor washer/dryer, a generously sized primary bedroom featuring a walk-in close and large 4 piece bathroom with soaker tub & separate shower. The finished basement includes a wet bar, a spacious rec-room, 3 piece bathroom and could be used as an In Law Suite! Great location close to parks, great schools & much more! (id:53341)
1006 Brian Good Avenue
Ottawa, Ontario
This Richcraft detached home in Riverside South stands out with its designer touches & extensive upgrades, both indoors and out. With 4 beds plus a loft & 3 baths, it provides ample space for comfortable living. The main floor boasts an open concept layout, 9-foot ceilings, & hardwood floors, w/ generous windows brightening the formal dining area & spacious living room. The kitchen, w/ its modern design, features quartz counters, an oversized island, upgraded cabinets, and abundant storage. Two separate sitting areas on the main floor and a convenient laundry room adjacent to the mudroom add to the functionality. Upstairs, a versatile loft serves as a perfect home office or study area. The primary bedroom offers luxury with its upgraded 5-piece ensuite and walk-in closet, while three additional bedrooms share an upgraded main bathroom. Located close to amenities, shopping, parks, schools, transportation, and the future LRT. Some photos have been virtually staged. Photos taken prior to current tenant. 24 Hr Irrev. (id:53341)
36 Osler Street
Ottawa, Ontario
Welcome to The Stanley - a detached Single Family Home greets you with an elegant, flared staircase leading up to 4 bedrooms, including the primary suite with full ensuite bath and walk in closet. Convenient 2nd level laundry. The main floor has a dedicated den and dining room, plus an oversized kitchen with a breakfast nook opening into the great room. Finished basement rec room provides ample space for your family. Brookline is the perfect pairing of peace of mind and progress. Offering a wealth of parks and pathways in a new, modern community neighbouring one of Canada's most progressive economic epicenters. The property's prime location provides easy access to schools, parks, shopping centers, and major transportation routes. Don't miss this opportunity to own a modern masterpiece in a desirable neighbourhood. August 7th 2025 occupancy. Flooring: Hardwood, Carpet & Tile. (id:53341)
240 Dagenham Street
Ottawa, Ontario
Richcraft's Cole model in the vibrant neighbourhood of Westwood in Sittsville. Lots of upgrades including kitchen cabinets, Island and hardwood flooring. This comfy large sun filled home has lots of space with 4 generous sized bedrooms as well as a gorgeous loft on the second floor. Main floor has a welcoming family room with gas fire place and open concept kitchen as well as an eating or flex area. Double car garage inside entry with mud room. All brand new appliances included and the new blinds are installed. Close to public transportation, schools, recreation facilities and shopping ** This is a linked property.** (id:53341)
282 Longworth Avenue
Ottawa, Ontario
This exquisite 4-bedroom, 3-bathroom Urbandale Astria, single family home with over 3,000 square feet of living space is a masterclass in sophisticated design and effortless elegance. Thoughtfully crafted to maximize space and natural light, the expansive open-concept living area is anchored by soaring two-story windows, creating a bright and breathtaking ambiance. The formal dining space is accentuated by a striking three-sided fireplace, seamlessly flowing into a chef-inspired kitchen adorned with an opulent island, ideal for upscale entertaining or intimate family gatherings. The main floor features a bright, sun filled, fully-fenced rear yard, kitchen and family room. Designer lighting, statement feature walls, and premium finishes elevate every corner of this exceptional home. The primary suite is a private retreat, complete with a serene balcony, an expansive walk-in closet, and a 5-piece spa-like ensuite designed for ultimate relaxation. A well-placed upstairs laundry room adds everyday convenience, and the fully finished lower level offers a versatile space for recreation, with a rough-in for potential 4th bathroom. Ideally located in a vibrant, family-friendly community, this home is just moments away from top-rated schools, boutique shopping, and premium recreational amenities, offering an unparalleled lifestyle of comfort and convenience. (id:53341)
248 Nature Street
Casselman, Ontario
Luxury Meets Modern Elegance Stunning 2-Storey Home in Casselman (Built 2021)Step into this architectural masterpiece, a contemporary 2-storey home designed for modern living, nestled in a serene setting with no rear neighbors. This home is bathed in natural light thanks to expansive floor-to-ceiling aluminum windows, offering breathtaking views and an unparalleled connection to nature. The main level boasts a grand open-concept design, featuring a show-stopping kitchen with PVC cabinets, premium quartz countertops, a walk-in pantry, and sleek black plumbing fixtures all illuminated by elegant gold pendant lighting. The spacious living area is anchored by a stunning marble-tiled feature wall with a built-in fireplace, creating a warm yet luxurious ambiance. The adjacent dining space flows seamlessly to the rear exterior deck, perfect for entertaining. A mudroom adds practicality, ensuring an organized entryway. On the second level, the primary suite is a true sanctuary, featuring an expansive layout, spa-inspired Ensuite with a soaker tub, and ceramic-tiled finishes. Two generously sized bedrooms share a beautifully designed communicating Ensuite, ideal for convenience and privacy. A dedicated second-floor laundry room (an upgrade from the original plan) enhances everyday ease. Additional premium features include a heated garage, large basement windows, rough-in for a future bathroom, open staircases, custom vanities in all Ensuites, and sleek custom window coverings. This home is further elevated with strategically placed pot lights and high-end finishes throughout. A perfect fusion of luxury, comfort, and modern sophistication, this home is a rare gem. Don't miss the opportunity to make it yours! (id:53341)
248 Pursuit Terrace
Ottawa, Ontario
Open house Saturday April 12th from 2-4. Upgraded stunning 4 bedroom home with generous size open concept upper level vaulted ceiling loft. You will also enjoy the main level office/den. No rear neighbours. Spacious gourmet kitchen with large island, eat in area, gas stove, fashionable backsplash, double sink with vegetable spray & walkin pantry. Elegant swing doors with transom window in the kitchen instead of sliding patio doors. Upper & main level showcase 9' ceilings. Most doors are 8' tall on main and upper level. Finished basement with full bathroom for a total total of 4 full bathrooms in addition to a powder room. Generous size living room with horizontal fireplace. Separate dining room to host your loved ones in style. Quartz counter tops in the kitchen & primary bathroom. Bright & Inviting home with large windows. Upgraded lighting & sensor lights in most closets. Spacious welcoming front foyer. Wainscoting & art panel. One of the secondary bedroom offers a private balcony. Upgraded wood staircase with metal spindles & hardwood floors on the main level, as well as some 12 x 24 tiles. Ultimate storage includes 6 walkin closets, 2 of them in the primary bedroom, one in the front foyer, one in the mudroom and one each in 2 of the secondary bedrooms. Mudroom adjacent to the insulated double garage w garage door opener. Practical central vacuum. Beautiful window blinds. Approximately 4000sqft including basement as per builder's plans attached. Laundry connection options on upper or lower level with one set of washer & dryer. Ask for upgrades list, review link for additional pictures & videos. (id:53341)
44 Oxalis Crescent
Ottawa, Ontario
Nestled on a quiet crescent with a playground at the corner, this meticulously maintained three-bedroom detached home sits on a beautifully landscaped lot. Recently painted, this stunning residence features gleaming hardwood floors throughout and boasts over $80,000 in upgrades. Step inside to a bright, open-concept main level, where a sunlit foyer leads into a sophisticated living and dining area,ideal for entertaining. The main floor is enhanced by soaring nine-foot ceilings, adding to the spacious feel. The chefs kitchen is a true showpiece, featuring an oversized quartz island and countertops, premium appliances, extended cabinetry, a marble backsplash, and a built-in wine rack. A few steps up, the family room is situated on its own level, highlighted by a dramatic vaulted ceiling and a cozy gas fireplace. The upper level offers a luxurious primary suite complete with a spa-inspired ensuite, showcasing a glass-enclosed shower, a freestanding soaking tub, and dual vanities. Two additional spacious bedrooms are also located on this level, along with a beautifully appointed bathroom featuring dual vanities. A dedicated home office, perfectly positioned in front of a large window, provides an ideal work-from-home setup. The fully finished basement features impressive 12-foot ceilings and a spacious theatre room. It also includes a bathroom rough-in and is framed, electrically wired, and ready for your personal finishing touches. A separate laundry room and ample storage complete this level. Step outside to a maintenance-free, fenced backyard. A high-end deck offers the perfect setting for summer BBQs, while a fully interlocked seating area beneath provides a shaded retreat. Enjoy an active lifestyle with walking-distance access to Trans Canada Trail and soccer fields. Close to top-rated schools, Walmart, Superstore, Metro, and LCBO just minutes away. (id:53341)
A - 58 Young Street
Ottawa, Ontario
Welcome to one of the city's most sought-after neighborhoods! This beautifully maintained 3-bedroom, 2.5-bathroom semi-detached home offers the perfect blend of style, comfort, and convenience. Step inside to soaring 10' ceilings in the foyer and 9' ceilings throughout the main level, creating an open and airy ambiance. The spacious, open-concept kitchen is a chefs dream, featuring granite countertops, stainless steel appliances, a gas range, a brand-new hood fan and a large pantry seamlessly integrated into the opposite wall. The inviting living area is anchored by a stunning gas fireplace with a stone surround, perfect for cozy evenings. Upstairs, the primary suite is a private retreat, complemented by two additional well-sized bedrooms. The fully finished lower level boasts a freshly carpeted recreation room with a dedicated study nook, ideal for work or relaxation. Enjoy the best of city living with walkable access to Dows Lake, the future LRT, and Preston Street charming boutiques and cafes. Or, unwind in your private fenced backyard, sipping espresso on the deck. The convenience of a garage adds to the homes appeal, providing secure parking and extra storage. Freshly painted and move-in ready don't miss this incredible opportunity! OPEN HOUSE SUN APRIL 13th 2-4PM. (id:53341)
747 Kenny Gordon Avenue W
Ottawa, Ontario
The home is under construction and interior photos of a similar model are provided and noted as such. The exterior photos are of the subject property . This is a lovely, open concept floor plan with carefully chosen Designer selected finishes and comes complete with a full Tarion Warranty and Pre-Delivery inspection. Garage offers extra handy storage space (10' x 8' ) near the inside entry to the convenient mudroom. The Kitchen has upgraded cabinetry, quartz countertops, walk-in pantry, pot lights, and a large island with bar-style seating. 12' vaulted ceilings and a gas fireplace invite you into the cozy main floor family or great room. The main floor "flex" room also offers options to serve as a home office or other function to meet your family's needs. Upstairs, the Primary Br overlooking the rear yard has separate his and hers walk in closets, spacious ensuite featuring a large glass shower enclosure with a built in bench plus dual sinks. In addition to the spacious, open loft, there are 3 secondary bedrooms plus a separate laundry room. The builder also has developed the basement stairs to the lower level which has a 3 pce rough in for a future bath. Current taxes are noted as zero as the property is subject to reassessment. Offers are to be communicated during regular business offers, if possible with a minimum 24 hour irrevocable. HST is applicable and included in the purchase price. **EXTRAS** Ugrades include 12' vaulted ceiling in Great Room , kitchen cabinetry with quartz countertops, pot lights, upgraded hardwood flooring on the main floor as well as developed basement stairs to the lower level offering 3 pce. rough in (id:53341)
78 Friendly Crescent
Ottawa, Ontario
Stunning 3+1 Bedroom Home with Luxury Backyard Oasis in Stittsville. This gorgeous 3+1 bedroom, 2.5 bathroom home is nestled in one of Stittsville's most desirable neighborhoods. The spacious layout includes a large dining room and a beautifully upgraded kitchen featuring sleek Quartz countertops, a double sink, a large island, wall-to-wall cabinetry, additional, storage under island, kitchen desk nook and stainless steel appliances. Enjoy the warmth and elegance of hardwood floors throughout the main level, along with the added convenience of a main floor laundry/mudroom. Step outside and be captivated by your custom luxury backyard paradise. This fully fenced retreat boasts a professionally installed, high-end jetted saltwater heated pool with a tranquil waterfall, along with a luxurious hot tub that can be used independently or together with the pool for year-round enjoyment. Whether you're hosting gatherings or simply relaxing, this backyard oasis is perfect for every occasion. Additional highlights include a fully finished basement complete with a rec room, a fourth bedroom, a cold storage area, and additional storage space (rough in for 4th bath in basement) and a double car garage for ample parking. With modern updates and an incredible outdoor living space, this home offers the ultimate combination of comfort and luxury. Note: This home has been virtually staged. Roof replaced in April 2018. (id:53341)
522 Anchor Circle
Ottawa, Ontario
Step into this exquisite Brierwood model, nestled in the heart of Minto's desirable and family friendly Mahogany community. This home boasts a bright open floor plan with stunning hardwood floors and a cozy fireplace, with the large windows bringing in all kinds of natural light. The gourmet kitchen is a chefs dream, featuring stainless steel appliances, sleek quartz countertops, loads of storage (including a pantry!), and a spacious island with breakfast bar. There's also a large foyer to welcome your guests, a convenient powder room tucked off to the side, and inside access to the double garage. Upstairs you'll find a 2nd bedroom so large you'll think it's the primary, two good sized secondary bedrooms with large closets, and the primary bedroom situated at the back of the home, which also has a walk-in closet and a spa-like ensuite complete with stand alone soaker tub and separate walk-in shower! There's a local park to enjoy, and you're also mere moments from the charming shops and restaurants along Main St Manotick, and the picturesque Rideau River to enjoy no matter what the season. Your new Manotick lifestyle awaits! (id:53341)
814 Feather Moss Way
Ottawa, Ontario
This beautifully updated 4+1 bedroom family home is nestled on a quiet street in the desirable community of Riverside South. Offering a large pool-sized fenced lot, this property provides heaps of outdoor space for family fun and relaxation. Step inside to the discover a large entryway open to the living/dining areas with large windows providing natural light throughout. The heart of the home is the custom Laurysen kitchen (2023) featuring sleek quartz countertops, under-cabinet lighting, stainless appliances and a gorgeous backsplash. Cozy up in front of the fireplace in the family room off the kitchen overlooking the deck and backyard. Upstairs, all of the bedrooms are generously sized, offering plenty of space for everyone. The spacious primary bedroom offers a large walk-in closet and a 5-piece ensuite that includes a double vanity w/quartz countertops, a separate shower and a soaker tub. The finished basement recreation room provides extra space for entertaining, relaxing, gaming or setting up a play area. The home has been freshly painted and the lighting has been updated which beautifully contributes to the bright and modern atmosphere. The entire home is carpet-free and equipped with a three-stage whole home HEPA UVB air purification and filtration system, ensuring optimal air quality for your family. Outside, the 28x21 deck is ideal for BBQs, outdoor dining, or simply relaxing, while the 10x12 custom shed provides additional storage space for all your outdoor equipment and toys. The convenient main level laundry/mudroom makes daily chores a breeze. With a double garage and a 6-vehicle laneway, parking is never an issue. The Generlink connection ensures peace of mind during power outages should you wish to connect a generator. The new roof shingles (2024) provide an additional layer of security for years to come. This home combines modern updates, spacious living and a fantastic location in Riverside South! (id:53341)
251 Des Violettes Street
Clarence-Rockland, Ontario
Welcome to 251 Des Violettes - A Warm & Inviting Bungalow in Hammond. From the moment you arrive, you'll feel the warmth and charm of this meticulously maintained 3+2 bedroom bungalow. Located on a spacious and beautifully landscaped lot in the peaceful community of Hammond, this home is a true gem where pride of ownership shines through. Step onto the elegant interlock front, complete with graceful area steps leading to the inviting front porch, a perfect spot to enjoy your morning coffee. Inside, the bright open-concept kitchen overlooks the dining area and backyard, creating a seamless flow for entertaining. The cozy living room, with its gas fireplace, is the perfect place to unwind and relax. The main level features three spacious bedrooms (one currently used as a home office), including a large primary suite with a luxurious ensuite and a generous walk-in closet. Downstairs, the partially finished basement extends your living space with two additional bedrooms, another cozy fireplace, a full bathroom with a shower, a spacious rec room, a bar area, and a dedicated storage area, ideal for guests, a home gym, or a hobby space. All you have to do is finish a portion of the ceiling. Step outside to your private backyard retreat, where a large 20x20 deck with a gazebo offers the perfect setting for summer BBQs & stunning sunsets. Enjoy the hot tub with an interlock landing, a year-round oasis for relaxation. For those in need of extra space, this property also includes a 12x24 insulated and gas-heated shed, complete with a Kohler 20KW electric standby generator to ensure peace of mind. This warm and welcoming home is the perfect blend of comfort, style, and modern conveniences. Don't miss the opportunity to make 251 Des Violettes your forever home! (id:53341)
1019 Apolune Street
Ottawa, Ontario
Welcome to luxury living! This stunning home is designed for making unforgettable memories with its spacious layout and high-end upgrades. Boasting $200K in upgrades! Gourmet kitchen is a chefs dream, featuring high-end appliances, a quartz waterfall island and countertops, premium cabinetry, and an elegant breakfast nook. Patio doors open to a beautifully fenced backyard, perfect for outdoor gatherings. The expansive great room offers a warm and inviting atmosphere with a striking gas fireplace, while a separate den/home office provides a quiet workspace. Conveniently located off the two-car garage, the mudroom is equipped with built-in cabinetry for extra storage. Ascend the elegant hardwood staircase to the luxurious primary suite, which boasts a spa-inspired ensuite and two spacious walk-in closets. The second bedroom also features its own ensuite and walk-in closet, while the third and fourth bedrooms share a generously sized Jack-and-Jill bathroom. The fully upgraded laundry room adds to the homes convenience. The FINISHED basement is a true extension of living space, featuring a dedicated office, a large family room with a cozy fireplace, a recreation room, and a stylish 3-piece bathroom. This exceptional home is a perfect blend of sophistication, comfort, and functionality! (id:53341)
821 Eastbourne Avenue
Ottawa, Ontario
Pack your bags and Move On In to Ottawa's urban community of Manor Park ! Great Solid Single Family Home on Large Oversized Private Yard (115ft x 90ft) with no Front, Back or Right Side Neighbours !! Flooded with Natural Light the Well Maintained interior has Original Strip Hardwood Floors & Cove Mouldings - Updated Kitchen, Roof, Windows & Furnace'2016 - Easily access all the local schools (incl Elmwood, Ashbury, MacDonald Cartier, Fern Hill), parks, hotspots, shops, cafes & restaurants on Beechwood in the eclectic Village of New Edinburgh/Lindenlea WALKSCORE 67/BIKERS 87 bounds are limitless...Minutes to the Parkway, River, SUSSEX, Embassies, Byward Market, GAC, Rideau Hall, Stanley Park, McKay Lake for swimming & skating, Rideau River, Tennis & Boating clubs, transit & downtown. Your new life could be just around the corner !! (id:53341)
668 Chapman Boulevard
Ottawa, Ontario
Welcome to one of Ottawa's most cherished neighborhoods, Elmvale Acres, where convenience meets comfort in a beautifully designed four-bedroom bungalow, complemented by a charming one-bedroom attached coach house. This unique home offers three spacious bedrooms in the main house, two full bathrooms, and an open layout where natural light pours through large windows, illuminating hardwood floors and modern amenities. Both homes benefit from their own furnaces for climate control, with the coach house built on an Insulated Concrete Form (ICF) foundation, promising energy efficiency, durability, and reduced maintenance. Step outside to a fully landscaped backyard, where a large stained cedar deck serves as a communal space for relaxation and entertainment, surrounded by lush gardens and mature trees. Located just minutes from the hospital, this property is not only in a vibrant, community-oriented neighborhood but also offers substantial investment potential through the coach house, which features its own living area, kitchenette, and full bathroom, perfect for guests or rental income. With Elmvale Acres known for its excellent schools, shopping, and connectivity to Ottawa's downtown, this home is a rare find, blending the tranquility of suburban living with urban accessibility, making it an ideal choice for families, investors, or anyone looking for a blend of comfort and opportunity. (id:53341)
161 Hinchey Avenue
Ottawa, Ontario
Currently a Duplex. GOI is $36,000: Basic Expenses: $9,627.00 (Based on P/Tax, Water/Sewer & Insurance expenses ONLY. Currently professionally managed with standard maintenance expenses for a duplex). 15 UNIT DEVELOPMENT PROJECT SITE PLAN PREVIOUSLY APPROVED. The units will be divided into six two-bedroom units and nine one-bedroom units. No vehicle parking is proposed; however, eight (8) bicycle parking spaces are proposed in the rear yard. Pictures depicted are from before the current tenancy. All development related documents available.2 Hydro meters, one gas meter, one hot water tank (rented). Front portion of the house is gas heated with exception of bathroom and laundry room on 2nd level is baseboard heated. Back portion of house (163 Hinchey) is baseboard heated. Laneway access at rear of lot. Laneway runs between Lyndale and Burnside. (id:53341)
59 Baywood Drive
Ottawa, Ontario
Don't miss out on this 4-bedroom 4-bath home, located on a premium fenced in corner lot and a Covered front porch. Minutes from parks, schools, and most amenities. The home features hardwood and ceramic flooring on the main floor, a three-sided gas fireplace between the Kitchen, Eating Area and Family Room. 2 piece powder room and main laundry with a closet, great for storing your winter clothes or to build a small storage closet. Four Bedrooms on the second floor include a master bedroom with a walk in closet and a 5 piece ensuite which includes a separate toilet area, double sinks, soaker tub and walk in Shower. Bedroom #2 has 4 piece ensuite and walk in Closet, Bedroom #3 features a walk in closet. The large eat-in kitchen boasts an oversized extended counter overlooking the eating area with views of the backyard. Full unfinished basement with a rough in for a bathroom, is waiting for your fresh ideas and design. This property has plenty of potential and is a great Family Home. (id:53341)
46 Knockaderry Crescent
Ottawa, Ontario
Welcome to 46 Knockaderry Crescent, a stunning 2018-built Fitzroy model by Minto, located in the sought-after Quinn's Pointe neighborhood of Barrhaven. This elegant 4-bedroom, 3-bathroom home boasts over $70,000 in upgrades, offering exceptional style and modern comfort. From the moment you step inside, you'll be impressed by the grand entrance with sleek black subway tiles and the beautiful hardwood staircase. The open-concept main floor features laminate flooring throughout the dining and kitchen areas, a cozy fireplace in the living room, and a thoughtfully designed layout perfect for family living or entertaining. Upstairs, you'll find four spacious bedrooms, including a serene primary retreat with ample closet space and a spa-like ensuite. The home is equipped with central vacuum, remote garage door access, and comes complete with appliances. Enjoy the privacy of no rear neighbors, a rare find that ensures tranquility in your backyard oasis. The attached double garage and stone exterior enhance the curb appeal of this stylish home. Situated in the family-friendly Quinn's Pointe community, you're close to parks, schools, and local amenities, making this the perfect place to call home. Don't miss your chance to own this upgraded gem; schedule your showing today! **EXTRAS** N/A (id:53341)
All of the real estate listings here come from a CREA data feed, which keeps the website updated with the latest Ottawa real estate listings, updated every 15 minutes. As you browse the site, you can save all of your favourite listings and feel free to reach out with any questions.


