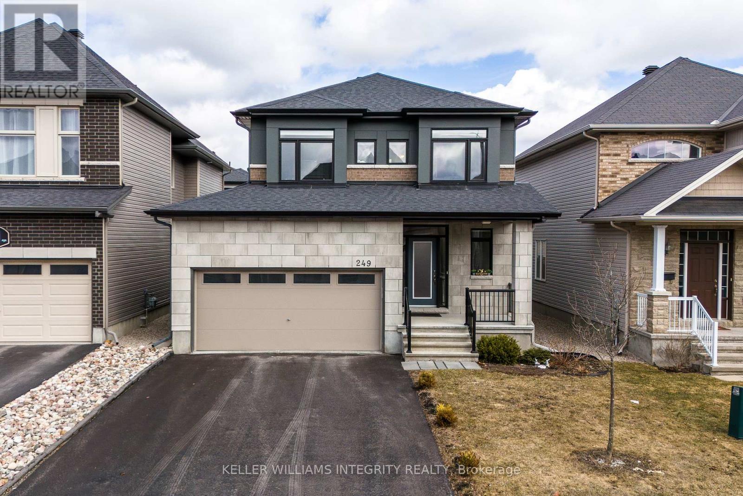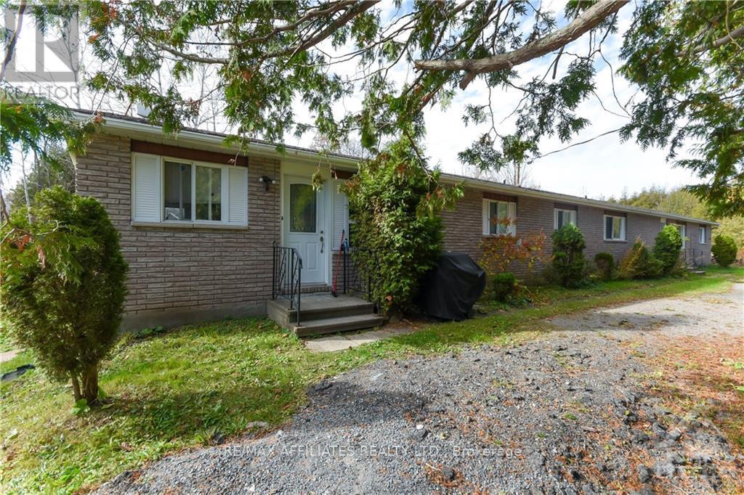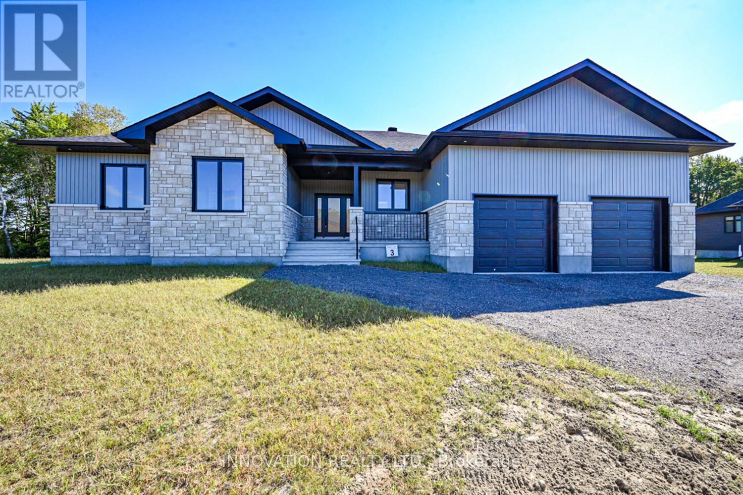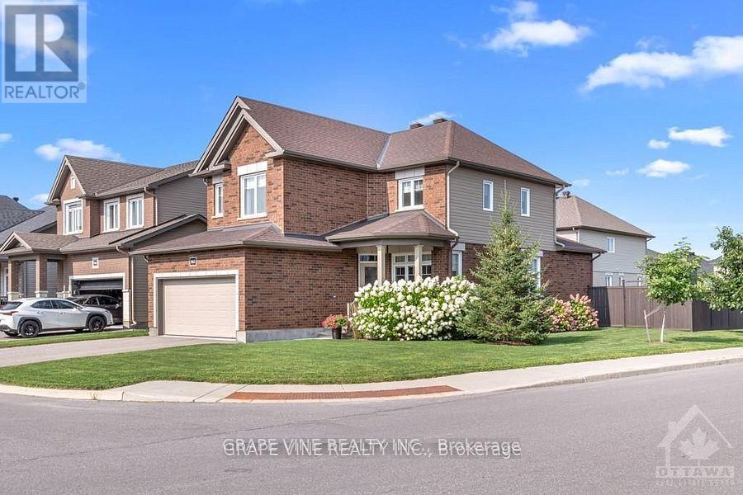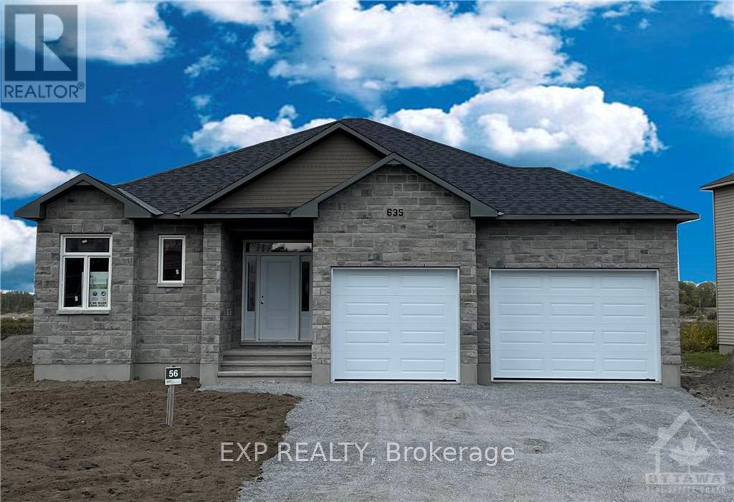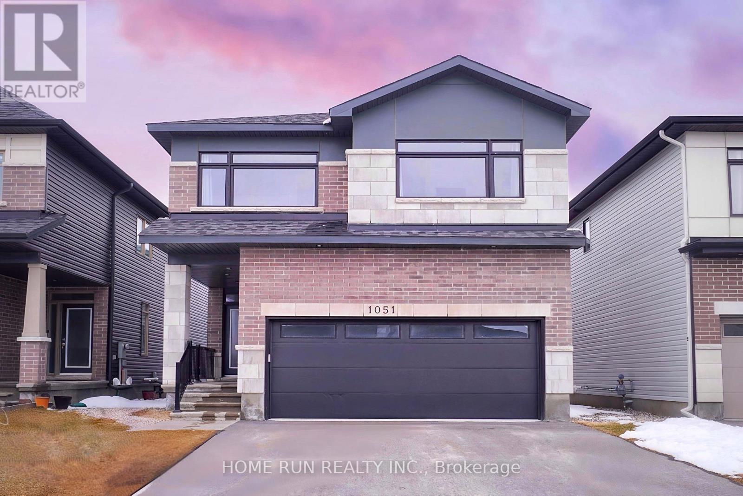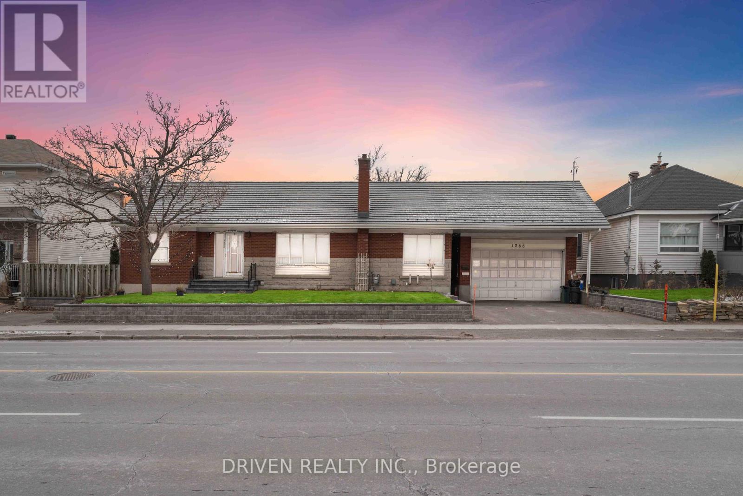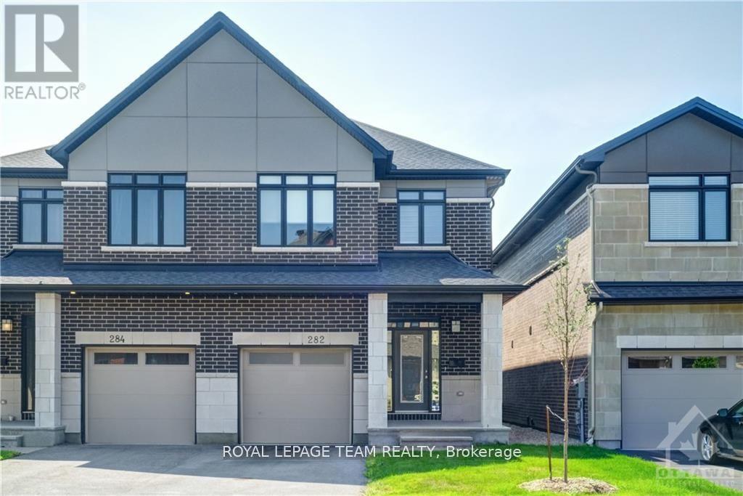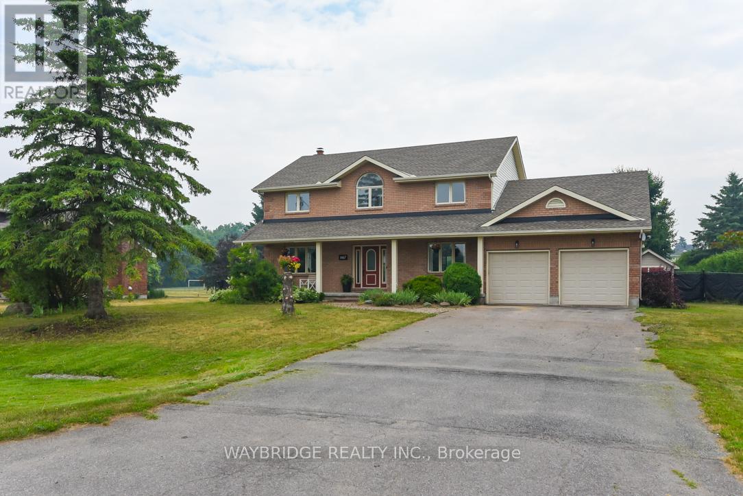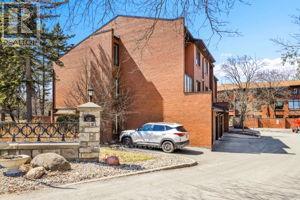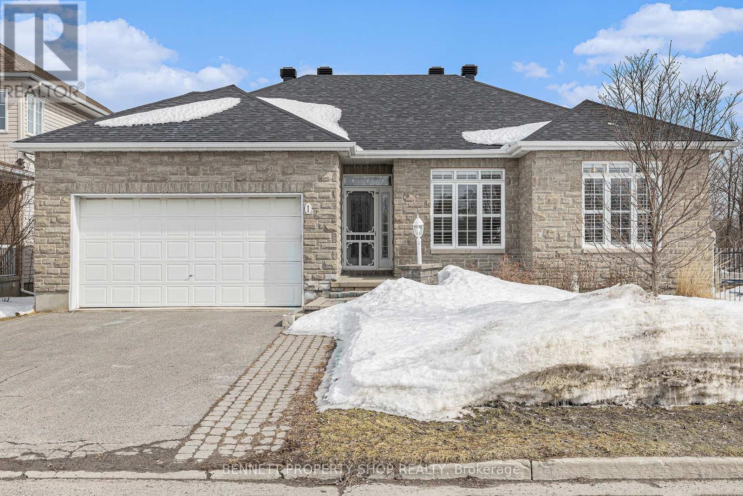All Real Estate Listings in Ottawa
Use the filters to search by price, # bedrooms or neighbourhood.
249 Fountainhead Drive
Ottawa, Ontario
Welcome to 249 Fountainhead where Luxury Meets Comfort! Stunning 4-bed, 4-bath home loaded with upgrades and modern finishes. Bright, open-concept main level with 9ft ceilings and a cozy fireplace at the heart of the home. Chefs kitchen featuring quartz counters, large island, walk-in pantry & high-end appliances. Step outside to your private backyard retreat interlock patio & above-ground pool, perfect for entertaining! Elegant curved hardwood staircase leads to 4 spacious bedrooms. The primary suite offers a walk-in closet & spa-like en-suite with double sinks, quartz counters, glass shower & soaker tub. Finished basement with large windows, 4pc bath, office/gym space & cozy family room. High-end blinds throughout. Flooring: Ceramic, Laminate, Carpet. Move-in ready luxury in the heart of Bradley Estates! (id:53341)
1860 Greys Creek Road
Ottawa, Ontario
Opportunity and potential, both found in this fantastic property located in the growing community of Greely. 47 acres+ included with this home. Whether you wish to operate a home business or have a hobby farm, this property could be for you! Enjoy a family member close by in your ground floor in-law suite! Lots of room here to add a detached garage, workshop and even a barn! Space is not an issue here. This home offers lots of natural lighting, lots of storage and closet space. Open living/dining/kitchen area. The kitchen offers lots of cupboards and counter space. One full bathroom with tub and second bathroom with shower. All rooms are generous in size. Beautiful hardwood flooring throughout the house including in the kitchen. The lower level is left unspoiled. Please view attachments for further details on the property/house. As per form 244: 48 hours irrevocable on all offers. Notice required for viewings, tenant present. Realtors please read rep remarks. This could be your home., Flooring: Hardwood, Flooring: Mixed. Please view attached details sheet. (id:53341)
700 Namur Street
Russell, Ontario
Welcome to 700 Namur, a spacious and beautifully designed 2,692 sq. ft. two-story home nestled in a vibrant, family-friendly neighborhood. Situated on a corner lot, this home features an added PVC fence and lush hedges for enhanced privacy. Inside, you'll find 5 bedrooms + 1 den/office and 4 bathrooms, offering ample space for families of all sizes. The open-concept main floor welcomes you with a bright office/den, a formal dining room, and a stunning double-sided fireplace with an oak mantel, seamlessly connecting to the cozy living room. The modern kitchen is a chefs dream, boasting quartz countertops, a stylish backsplash, a large island, and a walk-in pantry. The additional dining area with vaulted ceilings and outdoor access adds to the home's charm, all complemented by elegant engineered hardwood flooring. Upstairs, you'll find four generously sized bedrooms and two full bathrooms, including the luxurious primary suite with a spa-like 5-piece ensuite with quartz countertops, and a walk-in closet. The fully finished basement provides even more living space, featuring an extra bedroom, a full bathroom, and a spacious family roomperfect for entertaining or accommodating guests. Step outside to enjoy the private backyard with a shed, offering a peaceful retreat within this welcoming community. Enjoy the convenience of nearby parks, scenic walking trails, and more! Don't miss out on this exceptional homeschedule your showing today! (id:53341)
640 Eagle Crest Heights
Ottawa, Ontario
Potter's Key, a family friendly community, surrounded by nature, including protected wetlands, walking trails & 2 community parks. This Minto Stanley model offers 2,400+ square feet of thoughtfully designed, open & bright space. Nestled on a quiet street in the community, yet close to all amenities, w/quick access to Hwy 417. Features include 4 bedrooms, 3 baths + rough-in in the lower level, a main floor den, mud room, convenient upper-level laundry, a 2-car garage + a PVC fenced yard w/2 tiered deck. The heart of the home offers an elegant, well laid out gourmet kitchen, eating area, family & dining rooms...perfect for family & guest mingling! This lovely home has been well maintained & gently lived in! (id:53341)
228 Hidden Meadow Avenue
Ottawa, Ontario
Welcome to 228 Hidden Meadow, a beautifully updated Valecraft-built home offering over 2,700 sq. ft. above grade, plus a fully finished basement. Ideally located in the highly desirable neighbourhood of Deerfield Village, near parks, the future LRT stop, shopping, and all amenities, this home is perfect for families seeking space, style, and convenience. Step inside to a bright and open main floor, where the heart of the home is the impressive family room with a soaring vaulted ceiling and a cozy gas fireplace. The renovated kitchen boasts sleek countertops with a waterfall island, ample cabinetry, walk-in pantry and a modern design, making it both stylish and functional. A dedicated main floor office provides a quiet workspace, while the convenient main floor laundry adds to the home's practicality. Upstairs, you'll find four spacious bedrooms, including a primary retreat with a walk-in closet and a 4-piece ensuite. The fully finished basement expands your living space, featuring heated tile flooring, a fifth bedroom, and a full bathroom; perfect for guests, in-laws, or a teenage retreat. The great curb appeal in the front is matched in the backyard with a raised deck and fully fenced yard, ideal for a growing family. Book your private tour today! (id:53341)
1691 Sharon Street
North Dundas, Ontario
Welcome to SILVER CREEK ESTATES!! The Sarah model by Zanutta Construction features three spacious bedrooms and two beautifully appointed bathrooms, including a ensuite with a tiled walk-in shower. The open-concept living area featuring a vaulted ceiling and gas fireplace invites natural light to flood in, creating a warm and inviting atmosphere. The heart of the home, the expansive kitchen with corner pantry, boasts a large island that provides ample space for meal prep and casual dining. Zanutta Construction Inc offers many standards that would be considered upgrades with other builders, such as; quartz counters throughout, engineered hardwood and tile throughout the main level, potlights, gas fireplace, A/C, auto garage door openers, insulated garage doors, basement bath rough in, 9' ceilings, custom shelving in primary walk in closet. Additionally, the oversized double car garage offers plenty of room for vehicles and storage, making this home a perfect blend of comfort and practicality. Other lots and models to choose from, Model home available for showings by appointment located at 1694 Sharon St. HST included in purchase price w/rebate to builder. Pictures and matterport are of a similar model, finishes will vary, some pictures have been virtually staged. Only 5 min to 416, 10 min to Kemptville, 15 min to Winchester. (id:53341)
862 Oat Straw Way
Ottawa, Ontario
Immaculate and well-maintained detached family home for sale by original owners. This 3-bedroom, 2 1/2 bath home was built by Lemay Homes in 2017. Situated on a unique corner lot with extra-wide back yard, this home is offset to the one behind it and looks onto open space which is partially owned by the City. There will be no further development in that space. Bright living area with lots of windows. Upgraded kitchen island and countertops with large walk-in pantry. The classic hardwood staircase leads up to three bedrooms and walk-in linen closet. Large primary bedroom with en-suite bath and walk-in closet. Partly finished lower level includes a bonus room, suitable for a fourth bedroom, media room or home office. Ample space on the lower level for an exercise room, workshop or another bedroom. Features include the hand-made board & batten shed, fully fenced back yard, quality window coverings throughout. This home is in 'like new' condition and is a must-see ! (id:53341)
4a Rosetta Avenue
Ottawa, Ontario
Welcome to this beautiful 4 bedroom, 3.5 bathroom home with an office, Renovations: upgrades about $150K! Enjoy the open concept living area on the first-floor w/9 ceilings, south facing, maple hardwood floors, spotlights, and cozy gas fireplaces. The large kitchen has a centre island, ample cabinetry, SS appliances, quartz countertops (2020). A stunning curved staircase (2022) leads you to the 2nd floor. The large primary bedroom has a new 4 piece en-suite w/freestanding bathtub, glass walk-in shower, double sink vanity (2023) and walk-in closet. Theres also a hallway washroom (2023) w/glass shower, double sink vanity, plus other well-sized bedrooms, laundry room with new front-loading washer and dryer (2023). The basement (w/separate entrance!) is finished with an office, full bathroom, kitchen, washer, dryer, and storage room. The generous fenced back yard is south facing, w/sizable PVC deck (2022) and gazebo (2024). Close to all amenities: steps to RCMP/JDS, transit, restaurants, groceries, gyms, parks, schools (Adrienne Clarkson). 2023 Upgrades: Furnace, AC, hallway washroom, primary bedroom en-suite bathroom, washer, dryer, stove, etc. Please see attachment. Ready to move in! (id:53341)
3 Hallowell Court
Ottawa, Ontario
Situated on the tranquil Hallowell Court in Arlington Heights, this exceptional 4-bedroom home invites you to enjoy both comfort and leisure. Nestled on a quiet street, the property boasts an oversized backyard with a 20 x 40 foot in-ground pool, offering ample space for recreation, play, or peaceful relaxation. The thoughtfully landscaped outdoor space creates a serene retreat. Inside, the main level features hardwood floors throughout the dining, living, and family rooms, while the family room is highlighted by an upgraded gas fireplace. The kitchen and family room both offer picturesque views of the backyard, seamlessly blending indoor and outdoor living. The basement provides additional versatility, offering a recreation room, a 2-piece bathroom, and ample storage to suit a variety of needs.Upstairs, the second level offers a custom main bathroom, complete with a luxurious jacuzzi tub, providing a spa-like experience at home. The master suite impresses with a spacious bedroom and a private 3-piece ensuite, while the other bedrooms are generously sized for comfort. Practical upgrades include a generator (installed in 2022), a high-efficiency furnace (2022), triple glazed windows (2014), air conditioner (2014), and a hot water tank (2024). This property combines quality features, modern convenience, and inviting spaces to create the perfect home for relaxation and family living. With its blend of thoughtful design and unique amenities, this home is ready to welcome its next owners. (id:53341)
623 Parkview Terrace
Russell, Ontario
Charming, Energy Efficient Bungalow to be built by Corvinelli Homes, nestled on a premium lot in sought-after Russell Trails. This home combines thoughtful design with modern comfort. The sun-filled open-concept main floor features a spacious living room with cozy natural gas fireplace. The primary suite offers a private retreat with a 4pc ensuite. 2 additional generously sized beds provide plenty of space for family or guests. Step outside to the covered deck ideal for entertaining & enjoying serene views of the pond. 10km paved fitness trail is just steps away offering endless opportunities for walking, running, or cycling. Lower Level will be drywalled and ready for you to add your finishing touches. Russell is a vibrant community with excellent amenities, including five schools, churches, shopping, recreational facilities, and a variety of restaurants. This home truly offers the perfect balance of tranquility and convenience. Don?t miss this opportunity to call Russell Trails home!, Flooring: Hardwood, Flooring: Ceramic, Flooring: Carpet Wall To Wall (id:53341)
510 Summerhill Street N
Ottawa, Ontario
Welcome to this beautifully maintained, turnkey single-family home with a double car garage, nestled in the highly sought-after community of Riverside South. Step into a spacious foyer with a double closet, setting the tone for the elegance throughout. You'll be greeted by elegant dark maple hardwood floors and a bright, open-concept living and dining are a perfect for both relaxing and entertaining. The gourmet kitchen features granite countertops, stainless steel appliances, and a spacious layout that will delight any home chef. A generous breakfast bar ideal for morning coffee, and a smart, spacious layout. Soaring ceilings define the open-above family room, where high windows bathe the space in natural light, and a cozy gas fireplace adds warmth and charm. Upstairs, you'll find three spacious bedrooms, including a luxurious primary suite with a walk-in closet, private ensuite, and access to a large second-floor patio the perfect place to unwind on a summer evening. A versatile loft area offers flexibility for a fourth bedroom, home office, or reading nook. The fully finished lower level includes a large recreation room, a comfortable additional bedroom and a full bathroom ideal for guests or extended family. Step outside to your beautifully landscaped, fully fenced backyard featuring a stone patio. your own private oasis perfect for BBQ, summer evenings and weekend relaxation. Enjoy the convenience of being steps from the OC Transpo Park & Ride, local shopping, and within walking distance to Summerhill Park, Claudette Cain Park and the Chapman Mills Conservation Area a 23-acre natural gem offering 3.6 km of scenic trails along the Rideau River. Ideal for walking, jogging, or biking. Enjoy nearby tennis and pickleball courts, and surrounded by a vibrant, family-friendly neighborhood, this location is second to none. Don't miss this exceptional opportunity to own a move-in ready home in one of Ottawa's most desirable communities! (id:53341)
389 Moonlight Drive
Russell, Ontario
Welcome to this extensively upgraded bungalow in the highly sought-after neighbourhood of Sunset Flats in Russell, where luxury meets comfort on a premium lot with NO rear neighbours. Boasting over $200K in builder upgrades and $50K in professional landscaping, this meticulously maintained 4-bed, 3 FULL-bath home offers an unparalleled living experience. The expanded main floor showcases hardwood throughout and an inviting open-concept design, featuring a formal dining area, a grand living room with a stone gas fireplace and soaring vaulted ceilings and a show-stopping gourmet kitchen. Designed for the modern chef, the kitchen is a masterpiece with a custom range hood, breathtaking quartz waterfall countertops, high-end stainless steel appliances with a gas range, under-valance lighting and abundant counter, cabinetry and drawer space. The primary suite is a private retreat, filled with natural light, featuring a spa-inspired ensuite that exudes elegance through custom tile work and designer finishes. A spacious second bedroom, full bath and a well-appointed mudroom with laundry, built-in cabinetry and countertop workspace complete the main floor. Downstairs, the fully finished lower level extends your living space with two additional bedrooms, a full bath, a generous family room and ample storage. Step outside to your covered deck, perfect for escaping the elements, leading to a beautifully landscaped, fenced yard. Architecturally designed with interlock walkways, patios, garden beds, a large shed and uninterrupted views of serene open pastures, this backyard oasis offers tranquility and privacy. Plenty of parking with a two-car garage that was enlarged by the builder and driveway space for four cars. Prime location within walking distance to parks, schools, shopping and all the amenities Russell has to offer. This extremely upgraded home wont last long! (id:53341)
863 Moonrise Terrace
Ottawa, Ontario
This stunning 4-bedroom, 3.5-bathroom detached home with a double garage with EV charger and home office is located in the highly sought-after Half Moon Bay community. Built in April 2024 by Mattamy Homes, it sits on a premium lot with NO REAR NEIGHBORS, backing onto existing non-buildable land for exceptional privacy. The South-facing front yard ensures abundant sunlight, perfect for gardening enthusiasts. Step inside to a bright, 5-inch wide-plank hardwood flooring run through the main and 2nd levels. The open-concept main floor featuring 9' smooth ceilings and a seamless flow between the great room, dining room, and chef's kitchen. The kitchen is a showpiece, boasting quartz countertops, a large waterfall island with waterfall edge design, and a breakfast bar, while the adjacent breakfast nook offers direct backyard access. A home office provides a retreat for work or reading, and the gas fireplace, coffered ceiling and pot lights in the great room add warmth and ambiance. A well-designed mudroom with built-in shelves, bench and 2 walk-in closets, one of which connects to the double garage, ensuring a clutter-free entryway. Upstairs, the primary bedroom overlooks the backyard and features a walk-in closet and a luxurious 5-piece ensuite. The 3 additional bedrooms, each with their own walk-in closets, provide ample storage, with 1 featuring a private 3-piece ensuite and another offering Jack-and-Jill access to the main bath. The laundry room is conveniently located on this level for easy access. The unfinished basement offers endless customization potential. This home is in the northern part of the Half Moon Bay neighborhood, which is closest to Market Place & shopping area. Located in the top-rated John McCrae and St. Joseph school boundaries, this home is just minutes from parks, transit, shopping, and dining, with quick access to Strandherd Drive. Don't miss this rare opportunity, book your showing today! (id:53341)
1051 Hydrangea Avenue
Ottawa, Ontario
Luxurious Double garage Single Home, Nestled in the highly sought-after RIVERSIDE SOUTH community. Offering approximately 3,250 SQFT living space, Above Grade: 2,505 SQFT, Finished Basement: 745 SQFT. Stunning 4 Bedrooms, 4 Bathrooma + Finished 9 ft ceilings basement. Step through the charming covered front porch into an impressive and spacious foyer. Flooded with natural light, the formal living and dining areas provide an inviting space perfect for entertaining and gatherings. The heart of the home is the expansive Great Room, showcasing floor-to-ceiling windows and a sleek raised gas fireplace, creating a warm and refined ambiance. The Chefs Kitchen is a culinary dream, complete with rich wood cabinetry, quartz countertops, an oversized center island with breakfast bar, and abundant storage. A thoughtfully designed mudroom offers convenient access to the double garage and features generous storage solutions to keep your home organized and clutter-free. Take the beautiful hardwood staircase to the sun-filled upper level, where hardwood flooring continues through the hallway, enhancing the home's elegance. The spacious primary suite includes a large walk-in closet and a spa-inspired 5-piece ensuite with luxurious finishes. Three additional bedrooms and an upper-level laundry room complete this floor. The professionally finished basement offers a versatile space with 9 ft ceilings, a large recreation room, EXTRA full bathroom, and plenty of storage. Enjoy serene mornings and sunny afternoons in your east-facing backyard. Located just steps away from parks, tennis courts, and soccer fields. Everyday conveniences are within minutes, including Independent Grocer, LCBO, top-rated schools, and nearby access to public transit and future LRT station. Commute with ease: 10 minutes to Barrhaven Marketplace, 15 minutes to Costco, and just 25 minutes to downtown Ottawa. YEAR BUILT: 2022. (id:53341)
3886 Stonecrest Road
Ottawa, Ontario
Steeped in history with complimentary quality upgrades, 1872 United Church is now a home of great comfort. Tucked into 1.8 acres of mature trees, perennial gardens, fruit trees and enchanting meditating pond, the 3bed, 3 full bath home offers amazing light-filled living spaces. Original solid wood front door opens to foyer of gorgeous ceramic tile floor, cathedral windows, wainscotting and 10' high ceiling with rounded corners. Open living and dining rooms offer lovely original softwood floors, gothic-designed cathedral windows, wall wainscotting and attractive fireplace with wood-burning insert. Dining room includes beautiful antique buffet and pendant chandelier. White, bright kitchen has warm wood accents, quartzite countertops and wrap-about peninsula-breakfast bar that fits 6-8 people. Spectacular ornate door opens into sunny sunroom with soaring windows, ceramic tile floor and calming views of nature. Main floor combined 3-pc bathroom and laundry station. The bathroom has honeycomb ceramic tile floor and soaker tub; the laundry station includes solid wood folding table, laundry tub, work station and storage. A flowing staircase leads up to second floor office nook and bedroom. The third floor has loft with sitting nook and hardwood floors. The rest of the loft is primary suite with skylight for stargazing; for morning sleep-ins, you have remote control built-in blinds. Primary suite's 3-pc ensuite has shower and dramatic black&white ceramic tile floor. Lower level is above ground and was all renovated in 2019. The lower level big 8' windows create sunny bright third bedroom or, flex space, with laminate floor; this room also has 3-pc ensuite glass rain head shower and ceramic floor. Exterior wood siding and metal roof were painted 2019. Detached double garage has100 amps and loft; the exterior is CanExel siding. Located on paved township maintained road with curbside garbage pickup. Elementary school 1/2 km down the road. 15 mins to Arnprior or 20 mins Ottawa. (id:53341)
2435 Heaton Avenue
Ottawa, Ontario
Welcome to the Ottawa's desirable neighborhood. This beautiful bright home is a rare fine and in move in condition. Hardwood flooring in living room, dining room, and all bed rooms on the main floor. Beautiful kitchen with lots of cupboard space. Fully finished basement with a family room and a kitchen. The basement laundry room can be converted to a bedroom. The backyard is fully fenced with a newly build shed. Beautifully maintained front and the backyard, provides the perfect setting for relaxation. This house is located close to public transit, shopping and a hospital. (id:53341)
1266 Walkley Road
Ottawa, Ontario
ATTENTION BUILDERS, INVESTORS & BUSINESS OWNERS: COMMERCIAL ZONING GRANTED BY CITY, ZONINGAM10[2189], INCOME PROPERTY FEATURING 2 IN-LAW SUITES WITH SEPARATE ENTERANCE. Welcome to this charming residential bungalow offering not just a home, but an investment opportunity! Nestled in a serene neighborhood, this property boasts not one, but two in-law suites, providing versatile living arrangements and income potential with many parking spaces. The main residence features 3 bedrooms and 1.5 bathrooms, thoughtfully designed with open concept kitchen & spacious living areas. Whether it's family gatherings or quiet evenings, this space offers comfort and functionality for everyday living. Additionally, the two in-law suites offer independent living spaces, each equipped with their own kitchen, bathroom, and living areas. With its combination of residential comfort and income-generating potential, this property presents a unique opportunity for homeowners and investors alike (id:53341)
1608 Nolans Road
Montague, Ontario
Nestled on a 1.8 acre landscaped lot, this stunning home built by Seahawk Homes in 2020, offers a perfect blend of luxury and comfort. Backed by a 10-year manufacturer warranty, this residence showcases wide plank hardwood flooring throughout the main floor and a chefs kitchen with gas range, double ovens, and quartz counters. The main floor office/bedroom opens to a large deck, ideal for a hot tub, while the primary bedroom features a spa-inspired ensuite with a standalone tub, separate shower, and heated floors. The lower level, with its 8 ft+ ceilings, features rec room wood-burning fireplace, perfect for winter evenings, and also a media room plus two more bedrooms. Adding even more value, a second house with its own driveway awaits renovation and offers income/severance potential. You also have garden and chicken coops for hobby farming. This exceptional property is just 8 minutes to Juniper Fairways, 9 minutes to Smiths Falls, and under an hour to downtown Ottawa. (id:53341)
282 Avro Circle
Ottawa, Ontario
Move-in ready! This immaculate executive semi-detached home is located in the highly sought-after and vibrant community of Wateridge Village. With elegant finishes, thoughtful upgrades, and a spacious layout, this home offers exceptional comfort and style for family living and entertaining.Step into the welcoming foyer with marble-look tile, setting the tone for the contemporary design throughout. The main floor features 9-foot ceilings and beautiful hardwood flooring, leading into an open-concept living and dining space. The chefs kitchen boasts generous counter space, ample cabinetry, and flows seamlessly into the living areaideal for gatherings and everyday life. Sliding glass doors open to a fabulous backyard complete with a deck with built-in lighting, fully fenced yard perfect for entertaining indoors or out. Upstairs, a beautiful hardwood staircase brings you to the second level, where 9-foot ceilings continue. The expansive primary suite is a true retreat, featuring a stunning 5-piece ensuite and a converted walk-in wardrobe room with custom shelving, drawers, dual hanging rods, and a window originally the fourth bedroom, now transformed into a luxurious dressing room. Two additional generous bedrooms and a full bathroom complete this floor. The fully finished lower level offers even more living space with a spacious family room, oversized windows, a cozy gas fireplace, and a full bathroom perfect for movie nights, guests, or a home office setup. Additional features include a main-level powder room, low-maintenance front and backyard landscaping. Located just minutes from Highway 174, downtown Ottawa, parks, trails, and some of the city's top schools including Ashbury College, Elmwood, Colonel By, and Lisgar Collegiate.This is a rare opportunity to own a stylish, spacious home in one of Ottawas newest and most desirable communities. Some photos are virtually staged. (id:53341)
1467 Spartan Grove Street E
Ottawa, Ontario
Welcome to this charming 4 bedroom home nestled on a premium lot in Greely. this warm and inviting interior features a mix of hardwood and tile flooring, providing a practical and cozy atmosphere. the heat of the home is the spacious kitchen and family room, with modern conveniences and sophisticated vibe - perfect for family meals and casual get-togethers. The principle rooms are designed for comfort and relaxed flow throughout the home. With a blend of natural light and the warm tones, the living spaces offer a welcoming environment for everyday living. The four bedrooms provide generous retreats ensuring a sense of privacy for everyone in the household. Step outside to discover a sprawling backyard wit endless possibilities - from gardening to pool parties. There are ample spaces for simple pleasures and a touch of nature. This home embodies practicality and comfort in an enviable location . Over night notice for all showings please. (id:53341)
2 - 625 Richmond Road
Ottawa, Ontario
Nestled in the heart of McKeller Park/Westboro, this stunning all brick multi-level executive townhouse offers a perfect blend of modern elegance and prime location. With 11ft + ceilings, expansive windows, and a three story window-well, natural light floods the open-concept living spaces, creating an inviting and airy ambiance. The thoughtfully designed floor plan includes 3 bedrooms and 2.5 bathrooms, ensuring both comfort and convenience. The home boasts two fireplaces in the spacious living room and lower level family room, hardwood floors, and has been fully renovated with luxury fixtures throughout. The stylish kitchen features sleek finishes, quartz countertop and matching backsplash, stainless steel appliances, ample storage, and a beautiful solarium in the large kitchen eating area. The primary bedroom includes a luxurious ensuite with marble shower and walk-in closet. Step onto your private balcony and take in serene views of Bingham-McKellar Estate, providing a picturesque escape right off Richmond Rd. The additional bedrooms offer generous space for family or guests. Two dedicated parking spots in addition to the garage, add to the convenience of this exceptional home. Situated in one of Ottawas most sought-after neighbourhoods, youll be steps from trendy shops and restaurants, top-rated schools, public transport, and direct access to NCC parkland along the Ottawa River for scenic walking and biking trails. Experience carefree urban living and natural beauty in this Westboro gem. (id:53341)
1 Granite Ridge Drive
Ottawa, Ontario
Welcome to this custom-built Shellstar beautifully appointed 2-bed, 3-bath bungalow with stunning gardens & an accessibility feature. Spectacularly situated beside the scenic Trans Canada Trail walking trail this location cannot be beat. This home offers a peaceful retreat with breathtaking gardens that are meticulously landscaped to provide year round beauty & privacy! Step inside to find an open concept layout filled with natural light, gleaming hardwood floors & so much space: 9 foot ceilings with crown moldings, 6 foot transom/casement windows with California shutters, a huge Chef's kitchen with a walk-in pantry & modern appliances, a cozy gas fireplace & a convenient dining area that is perfect for entertaining. Both generous bedrooms offer comfort & tranquility & the primary suite offers a walk-in closet & a large ensuite. Rounding out this level is a private home office with a built in desk & your laundry room. A finished basement with high ceilings expand your living space & is currently another family area. Also ideal as another office space or for guest accommodations! Included in the lower level is cold storage & a large unfinished space that is perfect for a home gym, a craft area or a workshop. Adding to this home's appeal is a Bruno 3200 Series vertical platform lift in the garage ensuring easy accessibility for all. Outside no rear neighbors & beautifully designed gardens & patio create a serene outdoor oasis ideal for relaxing or hosting gathering. Maple trees, honey locust tree, lilac trees, apple trees, a perennial flower bed & raised vegetable gardens are perfect for your green thumb! Located steps from the Trans Canada Trail this property in perfect for nature lovers, cyclists & outdoor enthusiasts. Come enjoy peaceful surroundings with easy access to shopping, transit, dining, great schools & a kind & caring community. Welcome to your new & improved lifestyle. (id:53341)
49 Whooping Crane Ridge
Ottawa, Ontario
Welcome home! This is a perfect residence located in the sought-after Riverside South community, built by Richcraft the Hobart model with the Elevation F exterior design. Offering 2,450 sq.ft. (according to the builder's floorplan) of above-ground living space plus an unfinished basement, the front exterior features a stylish and high-end aluminum fascia.The home boasts open-to-above windows in the Family Room, European-designed cabinetry with extended 36" upper cabinets finished with crown moulding, and quartz countertops in the kitchen and bathrooms. The kitchen also features a large waterfall quartz island and a spacious walk-in pantry. The main floor includes a den, ideal for working from home. A beautiful staircase leads to the second floor, which includes 4 bedrooms, 2 bathrooms, and a walk-in laundry room. The generously sized primary bedroom offers His & Hers walk-in closets and a luxurious 5-piece ensuite bathroom. This home is located in the rapidly growing Riverside South community with convenient access to transportation just a 5-minute drive to the newly operational LRT station. Surrounded by parks, schools, and shopping, this is a home you dont want to miss. Come and see your future home today! ** This is a linked property.** (id:53341)
13 Balsam Street
Ottawa, Ontario
PRIME DEVELOPMENT SITE offers a fantastic opportunity to build an 8-unit apartment building in one of Ottawa's most sought-after neighborhoods, Centretown West. The property includes all necessary documentation to proceed immediately, a survey, full architectural working drawings, and completed environmental and engineering studies. The proposed building consists of 8 units: seven one-bedroom+den apartments (designed to easily convert into two-bedroom units post-construction) and one accessible one-bedroom unit. The design features in-suite laundry for each unit, and bike racks are provided for residents, as there is no parking on-site. The existing building is vacant, boarded, and ready for demolition, with utilities already capped, ensuring a smooth transition for the new owner. Site is perfectly situated next to a brand-new condo and across from other new developments, ensuring strong future rental demand. This is an ideal opportunity for developers to acquire a well-prepared project in This property sits in the heart of West Centre Town, one of the most vibrant and sought-after neighborhoods in the city. With a high walk score, everything you need is just steps away trendy cafes, top-rated restaurants, boutique shopping, lush parks, and excellent public transit options. You're within walking distance of downtown, Little Italy, Chinatown, and Hintonburg, offering an incredible mix of cultural experiences, nightlife, and community charm. Whether commuting, dining out, or enjoying the city's best amenities, this location offers unmatched convenience and urban living at it's finest. With building permits ready and a fully approved design, you can start construction immediately. The estimated market value for the fully completed development, fully rented at market rates, exceeds $3.5M, offering excellent potential for long-term investment or profitable resale! Don't miss this amazing investment opportunity! (id:53341)
All of the real estate listings here come from a CREA data feed, which keeps the website updated with the latest Ottawa real estate listings, updated every 15 minutes. As you browse the site, you can save all of your favourite listings and feel free to reach out with any questions.

