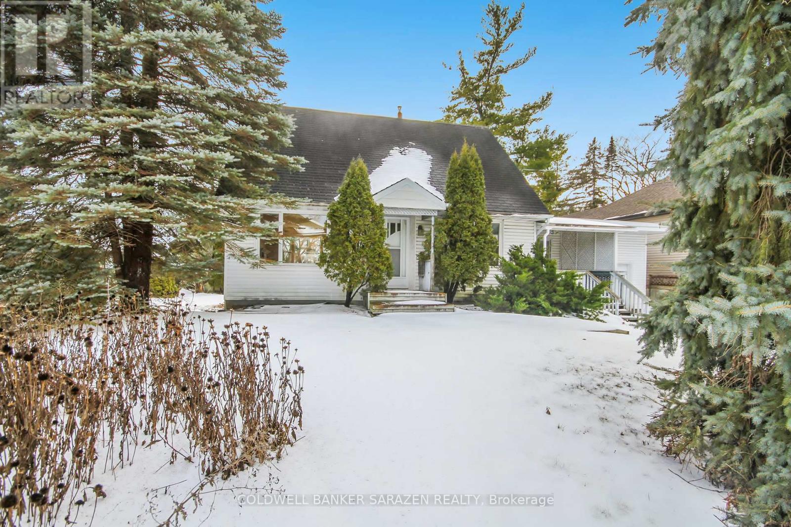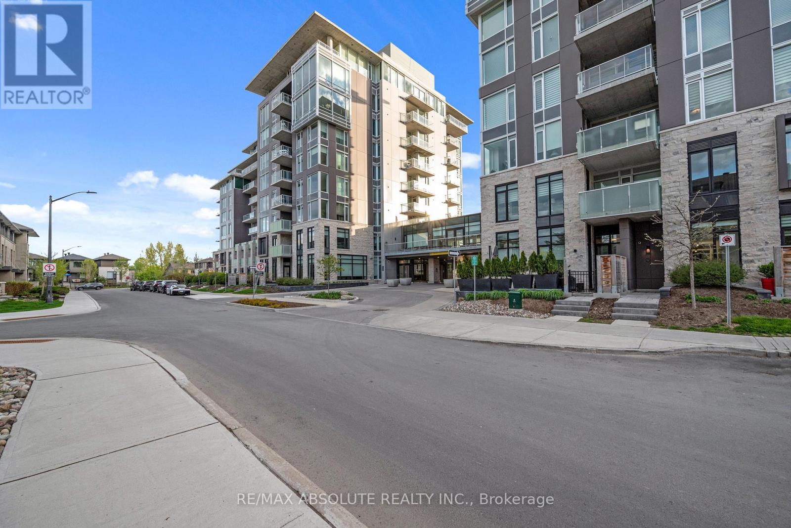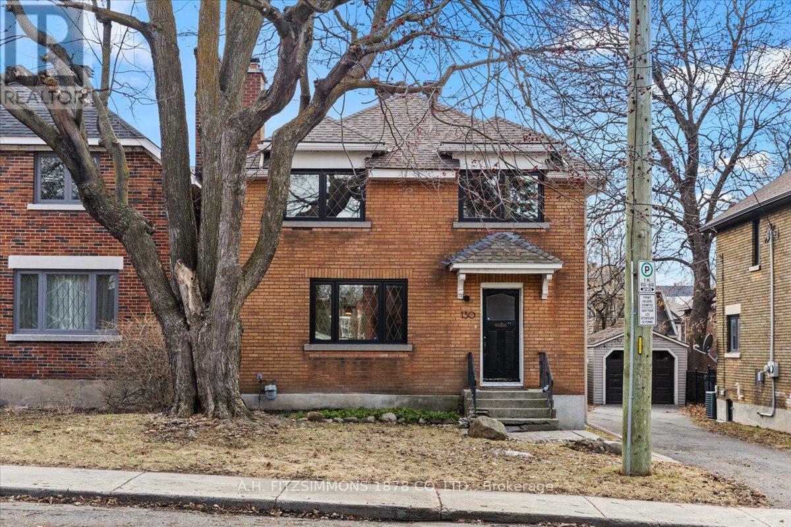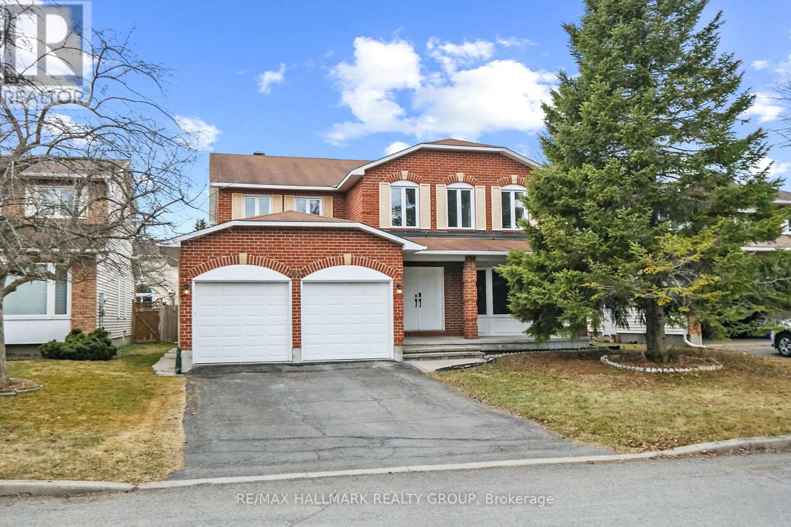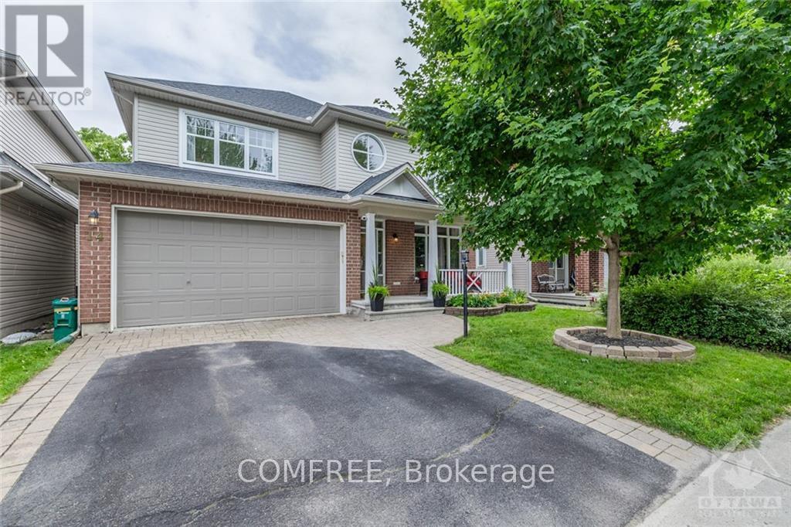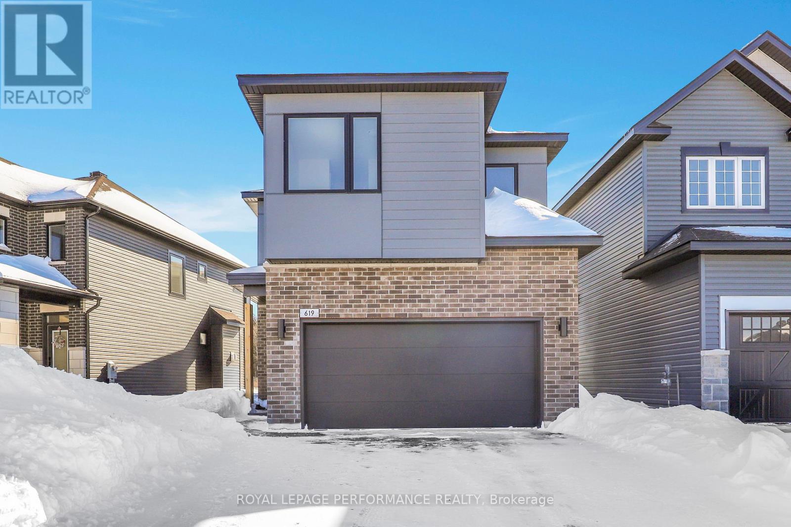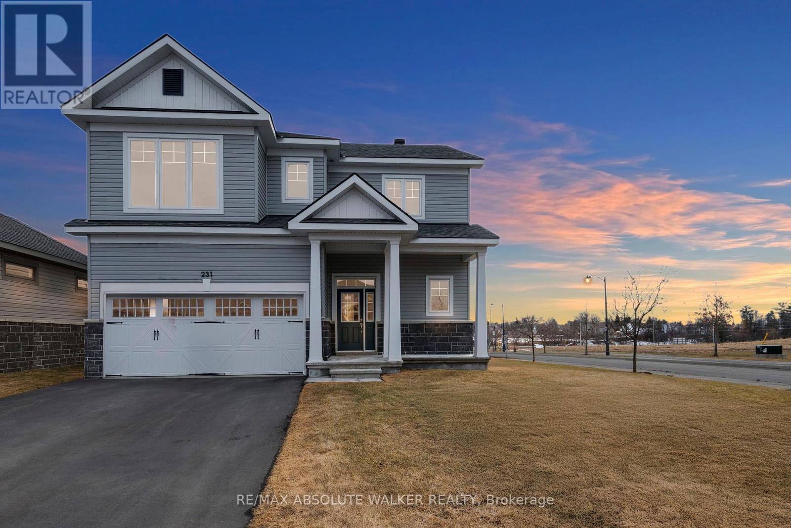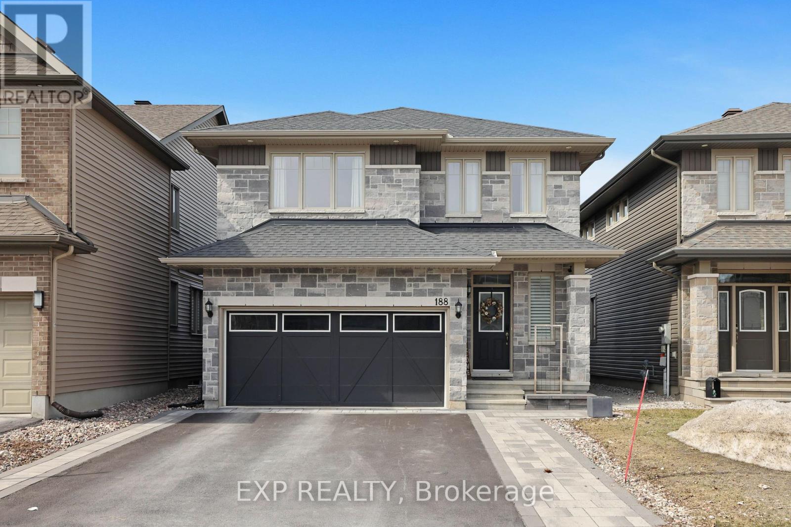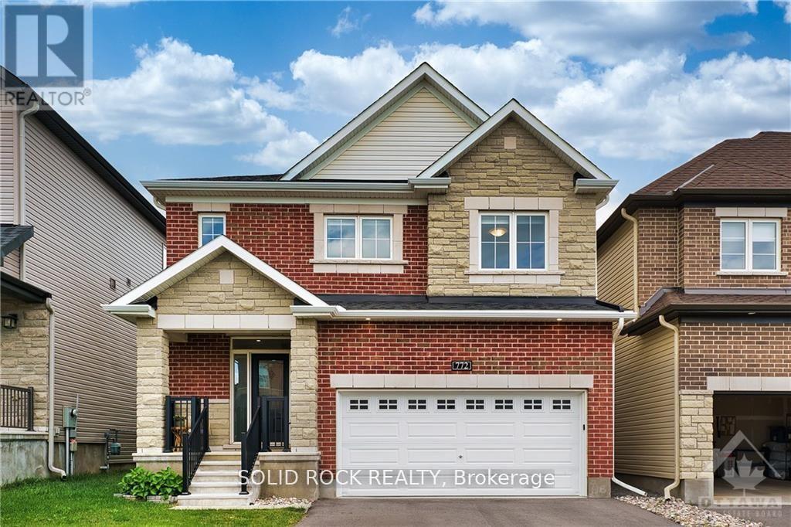All Real Estate Listings in Ottawa
Use the filters to search by price, # bedrooms or neighbourhood.
132 Rugosa Street
Ottawa, Ontario
Welcome to 132 Rugosa Street! This stunning 2023 Caivan-built home offers 4 bedrooms and 3 bathrooms, nestled in a peaceful, family-friendly neighborhood in Barrhaven. Step into the spacious foyer featuring a large closet and convenient access to a stylish partial bathroom. Just beyond, the mudroom connects directly to the double-car garage, adding everyday practicality. The main level showcases a bright, open-concept layout with gleaming hardwood floors and an abundance of natural light. The show-stopping kitchen is a modern chefs dream, featuring bold dark finishes, granite countertops, sleek black cabinetry and backsplash, high-end Café Line appliances including a gas stove, and a large island with seating. It seamlessly flows into the dining area with patio doors to the backyard and a generous family room centered around a cozy fireplace. Upstairs, the primary suite is spacious and offers a luxurious 4-piece ensuite boasting a dual vanity and glass shower as well as a walk-in closet. Three additional well-sized bedrooms and a full bathroom complete the upper level. The fully finished basement offers a massive versatile family room with laundry and ample storage. Enjoy proximity to parks, many schools, walking trails, and local amenities. (id:53341)
1130 Falaise Road
Ottawa, Ontario
MASSIVE (80'w x 267'd) CARLETON HEIGHTS property offers many options for INVESTORS, MULTI-GENERATIONAL FAMILIES, or those looking to BUILD A DREAM HOME! The 267-FT-DEEP LOT & SOUTH-FACING BACKYARD is a playground for the whole family - gardens, pool & spa, play structure...options are endless! RENOVATE the house & add a SECOND UNIT; build a COACH HOUSE IN YOUR INCREDIBLE BACKYARD; seek a minor variance to SEVER this tremendous lot into 2 (due diligence required, details available). The home offers two bedrooms upstairs, a spacious main floor/with HARDWOOD & tile flooring, formal living & dining areas, a bonus room ideal as a den/office or spacious principal bedroom, full family bath, FAMILY ROOM ADDITION w/ access to the sunny backyard deck & expansive green space. Establish family roots in a wonderful community surrounded by meticulously maintained schools, shops, parks & playgrounds, dining & recreation. Why wait? (id:53341)
510 - 570 De Mazenod Avenue
Ottawa, Ontario
Welcome to "The Terraces II" by EQ Homes where luxury living awaits you! This wonderful 2-bedroom and 2-bathroom + den corner unit flat offers over 1,200 sq ft of indoor living space, more than $89,000 in premium upgrades and is located in Old Ottawa East's Greystone Village community which is perfectly nestled between the Rideau River and Rideau Canal and only a few kilometers to the vibrant downtown core. Upon entry, you are greeted by the large foyer and light matte finished engineered oak hardwood that continues throughout all principal rooms and both bedrooms. This beautifully appointed west facing unit boasts an open floor plan with large windows on 2 sides allowing for natural light to pour through its main living spaces. The hub of this home without exception is its kitchen - featuring an oversized island with wine fridge, gleaming white flat panel cabinetry, tile backsplash, pots and pan drawers, quartz counter-tops, stainless-steel appliances and designed so that you will always be part of the conversation when preparing meals for your family or entertaining guests. The primary bedroom is complete with dual closets and a 3-piece ensuite featuring a large walk-in shower. The guest bedroom is generous in size and offers western views through its window. This unit is completed perfectly with a den, 3-piece main washroom, in unit laundry and an 83 sq ft covered terrace with gas BBQ hook-up. Additional features include - gas cook-top, built-in oven, built-in microwave, shade-o-matic motorized blinds, quartz counters in bathrooms, premium underground parking space with EV charger and dual wall mounted bike rack and storage locker. Building Amenities include - elevators, exercise room, party/meeting room with kitchenette, billiards table and library, rental guest suite, communal laundry with oversized washer and dryer, bike storage, kayak/paddle board storage, pet washing station, car/bike washing station. Make the move and upgrade your lifestyle today! (id:53341)
130 Blackburn Avenue
Ottawa, Ontario
Terrific value in this 3+1 bedroom home with fully equipped in-law suite on a quiet tree-lined street in Sandy Hill. This beautifully maintained home offers the perfect blend of modern upgrades and classic charm. The open-concept living and dining area boasts a cozy wood-burning fireplace and built-in wall unit. Well ordered kitchen with updated stainless steel appliances, countertops, sink and faucet. Modernized full bath with tile shower, heated flooring, floating vanity and conveniently placed laundry. Terrific size back yard for entertaining or playing with the kids. A separate side entrance leads to a fully finished basement in-law suite, featuring a full bath, washer/dryer, bedroom, den and kitchen. An excellent Airbnb, long term rental or generational living opportunity! Prime location within walking distance of Ottawa University, ByWard Market, The Rideau Canal and many other downtown amenities. Make sure to check out the virtual for full layout. (id:53341)
10858 Shiloh Church Road
Elizabethtown-Kitley, Ontario
Welcome to 10858 Shiloh Church Road in North Augusta! Enjoy peaceful country living in this immaculate 2+3 bedroom, 3.5 bathroom raised bungalow, beautifully situated on 4.68 private acres. Offering over 3,500 sq. ft. of finished living space, this home blends comfort, style, and functionality with thoughtful updates throughout. The bright open-concept main level features luxury laminate floors, and vaulted ceilings making the space feel bright and spacious with ample natural light from large windows throughout the home. The kitchen includes a breakfast bar and stylish back splash, with the adjacent dining area opening to the back deck which is perfect for entertaining or enjoying nature. The primary bedroom includes a private luxury en suite, a walk in closet and additional closet system. A second bedroom on the main floor is ideal for family or guests. Downstairs, the fully finished basement boasts large windows, three additional bedrooms, a spacious rec room, and a large modern bathroom with a shower and tub. Recent updates include new tile in the mudroom and basement bathroom (2022), upstairs laminate (2023), waterproof vinyl in the basement (2024), and freshly re-stained front porch and back deck (2024). Other updates include primary bedroom blinds (2024), furnace (2024), dishwasher (2023), and hot water tank (2021). The home also features blown-in attic insulation, and Bell Fibe internet/cable service available as of Jan 2025. Central vacuum is installed on the main level. Don't forget the heated 28 x 37 detached garage !!! (with three doors - two with electric openers and a third manual taller door, ideal for large vehicles or equipment). This property is only 17 minutes to Brockville, 20 minutes to Merrickville with LCBO, restaurants, and grocery shopping only minutes away. Don't miss out, book your showing today! (id:53341)
501 - 135 Barrette Street
Ottawa, Ontario
The St Charles Market condominiums are a part of a unique concept of integrating modern living within the heritage landmark of St Charles parish, a rich part of the community's history.The idea of community living is expanded with the future plans for a restaurant within the former church expanding the already quaint village feel of the Beechwood Village. 501 is a light filled space that feels a welcome spot to call home. Customized for the current owners the island kitchen is well planned and features Fisher/Paykell appliances with sweeping quarts counters and stylish terracotta accent backsplash for a warm BoHo look. With floor to ceiling windows there is a sense of spaciousness and the dining area is planned in front of the Juliette balcony creating an opportunity for Al Fresco like dining in warmer months. The open concept formal space is well defined with a glass wall containing the den to allow for more privacy in an at home office or a 3 rd space for the casual over night house guest. The private quarters are away from the entertaining space with a luxe 3 piece main bath and bedroom and a lovely, serene primary with well planned closet space and upscale and modern ensuite with relaxing free standing tub, heated floors, double vanity and glass shower enclosure. The community within the market is very friendly and social if desired and there are attractive amenities if desired. The location has matured very nicely offering residents a variety of locations to dine, attend a yoga class, stop in a specialty shop or two, grocery shop or have a date for coffee as well as easy access to parks, cycling trails and The Pond to swim in seasonal weather. I have heard it said that everything is within 15 minutes...the NAC, The Hill, and much more. Come and see for yourself. (id:53341)
1922 Danniston Crescent
Ottawa, Ontario
Spacious 2850 SF all-brick-front 5-bedroom single family home in the heart of Orleans for sale by original owner! Nestled on a quiet crescent in a sought-after neighborhood, this beautifully maintained traditional family home offers space, comfort, and incredible natural light throughout. The interlocking stone steps lead to a welcoming covered porch and a generous foyer. A large driveway accommodates up to 4 vehicles. Inside, the show-stopping double-height family room boasts 16 windows, flooding the space with sunlight and creating an airy & open feel. The formal living and dining rooms are ideal for entertaining or gathering with extended family and friends. The bright, functional kitchen features extended cabinetry, ample counter space, and a spacious eat-in area. A versatile main-floor bedroom/den/office is conveniently located just off the family room. Upstairs, the primary suite offers a walk-in closet and a 5-piece en-suite with a soaker tub and separate standing shower. Three additional generously sized bedrooms and a full bath complete the second level. Recent updates include brand-new flooring, paint, kitchen finishes, and bathroom upgrades - just move in and enjoy! The unspoiled basement features a flexible layout, ready for your personal touch. Walking distance to Cardinal farm park and the shops & amenities along Innes Road. Don't miss this opportunity & schedule your private tour today! (id:53341)
15 Pinecone Trail
Ottawa, Ontario
This might be one of the LARGEST lots in Amberwood Village, almost 100 feet across the back! NO REAR neighbors & offers north west exposure!! Backs onto Amberwood path! Across the street from the Amberwood Golf Course! Very quiet street with lots of original owners, people LOVE living in this sought after community! FULL brick surround- they don't make them like they used to! Driveway can accommodate 4 cars! NEW windows & roof! Tiled large foyer! French doors guide you to the the formal living room. Hardwood on most of the main level including formal dining & great room! The very BRIGHT white kitchen is surrounded by windows allowing for beautiful views of the yard! Granite countertops! There is a 3-panel door system in the great room PLUS a wood burning fireplace that has a traditional brick surround! Good size mudroom off the garage! Large primary offers a walk in closet PLUS 4-piece ensuite. A little bit of TLC would go a long way! 3 additional good size bedrooms PLUS a 4-piece main bath complete the 2nd level! Fully finished lower level has newer carpet & offers a rec room, den, 3-piece bath, laundry & loads of storage! The pool area is fenced, there is an interlock patio, the towering cedars provide total privacy in the backyard (id:53341)
400 Limoges Road
The Nation, Ontario
This carpet free side split bungalow is move-in ready. No back neighbours! With a double attached garage and a single detached garage, this spacious house sits on a 1.07 acre lot. On the main floor, you will find a large kitchen with an eating area, dining room, living room, family room, mudroom, bathroom and a laundry room. On the upper level, there's a primary bedroom with 3 pc ensuite and a walk-in closet, a second bedroom, an office (which could be used as a third bedroom for kids) and a full bathroom. The basement offers 4 good size bedrooms plus an office, full bathroom, kitchen, utility room, mudroom with washer / dryer and access to the garage. It's perfect for multi generation families, in-law suite or students. The basement configuration could easily be changed to suit your needs. The backyard is big enough to build another house or a big garage with a loft. Lots of space for your family and pets. The house is equipped with a Generlink and comes with a portable generator in case of power outage. The water heater and furnace (2020) are on natural gas ($1400 for 2024) Bathrooms renovation (2022) (id:53341)
618 Perseus Avenue
Ottawa, Ontario
Welcome to 618 Perseus! Located in the highly desirable community of Half Moon Bay is this beautifully designed Mattamy Sycamore Model. With over 2300 sq ft of living space, this floor plan was crafted for true family living. The main floor features an open concept floor plan with luxury vinyl flooring throughout, stainless steel appliances, upgraded chef inspired kitchen w ample cabinetry & large centre island which is sure to impress and be the heart of the home! Upstairs, you will find a large primary bedroom retreat with a massive walk-in closet & 4 pc ensuite & upgraded stone countertops. 2 additional generous-sized bedrooms & loft with oversized windows providing ample natural light perfect for family living or a functional office space. The exterior of the home is an entertainers dream! Thoughtfully upgraded with luxury interlock throughout the front, side & backyard, this home is the one! Steps from schools, parks a short drive to the marketplace, this is a wonderful opportunity to make the move to Barrhaven & call this home! (id:53341)
14 Escade Drive
Ottawa, Ontario
Welcome to 14 Escade Drive. A desirable and exceptional Tamarack Essex sun-filled home in the popular Havenlea area of Barrhaven. This established family oriented community offers a full range of schools, shopping, public transportation, parks, nature, bike and walking paths. RCMP headquarters a short stroll away. This open concept home boasts 2626 sq. ft. with 9ft ceilings on the main floor and 18ft ceiling in the family room. Features include an open concept main level floor plan, a home office/study, laundry room, powder room, 2-story family room,open kitchen with eating area and pantry, formal dining room and formal living room on the main level, and 4 bedrooms upstairs. Interlock double driveway, walkways around the home. A fully PVC fenced yard, large deck with double gazebos for your enjoyment and privacy. This gorgeous and beautifully maintained home has hardwood floors throughout on main floor and office/study, ceramic floors in all bathrooms, foyer,kitchen, powder room and laundry room. (id:53341)
619 Paakanaak
Ottawa, Ontario
Introducing the spectacular Kennedy floorplan by eQ Homes. This newbuild construction comes with full Tarion Warranty. This Kennedy offers 2165 sqft of thoughtfully designed living space and $31,000 in upgrades. Step inside and be greeted by the timeless beauty of hardwood flooring in the living and dining rooms with an upgraded chef's kitchen. The main floor features a large flex space for a home office or additional living space. The hardwood flooring carries through the kitchen accompanied by ample cabinet space, stainless steel appliances and complemented by an island with a breakfast bar overseeing a a spacious living room and dining area. Upstairs, discover your private oasis in the spacious primary bedroom with an ensuite and a walk-in closet, providing the ultimate retreat. Three additional generously sized bedrooms and a full bathroom complete this level, ensuring ample space for the whole family. 48hr irrevocable on offers. (id:53341)
561 Paakanaak Avenue
Ottawa, Ontario
Welcome to this stunning home, offering luxury and convenience in a serene, forest-backed setting. Located on a premium deep lot, this home boasts privacy with a fully fenced rear yard that backs directly onto lush, tranquil forestland. With 4 spacious bedrooms above grade and 3.5 baths, this 2,794 sq. ft. home is perfect for families or those who love to entertain. The main level features 9-foot ceilings and an open-concept layout, enhancing the feeling of space and light. The chefs kitchen is a standout, with a sleek waterfall island, beautiful quartz countertops, and a convenient pantry for added storage. Pot lights throughout the home create a sophisticated ambiance, perfect for both daily living and special occasions. Upstairs, the master suite is a true retreat, with large windows showcasing the stunning forest views. The other bedrooms are equally spacious, with ample closet space and natural light. All bathrooms are modern and well-appointed, providing both style and convenience for the whole family. Situated near top-rated schools and the amenities of Findlay Creek, this home offers both comfort and easy access to everything you need, from parks to shopping and dining options. Whether you're relaxing in the spacious living areas or enjoying the private backyard, this home offers an unmatched lifestyle. Dont miss the chance to own this exceptional property - schedule a viewing today! (id:53341)
6356 Renaud Road
Ottawa, Ontario
Newer double car garage, bungalow for sale in Orleans. This fully landscaped home features beautiful gardening and patio stones throughout the property. Inside comes with 2 spacious bedrms and 3 full baths. Primary bedrm has a large walk in closet and 4 pc ensuite bath with double sinks, granite counter tops and stand up glass shower. The formal den and family rm have gorgeous hardwood flrs throughout. Family rm also comes with gas fireplace. Open concept eat in kitchen has ample cabinet and counter top space, stainless steel appliances and ceramic flrs. Basement is partially finished with a full bath, office and big rec rm. Backyard is fully fenced and private with no rear neighbours. This home is walking distance to parks, trails, schools, transit/park and ride station and much more. Book your appointment today, Flooring: Hardwood, Flooring: Carpet W/W & Mixed ** This is a linked property.** (id:53341)
731 Ploughman Place
Ottawa, Ontario
Brand NEW home, under construction, models available to show! 2-bedroom, 2-bath bungalow, perfectly situated on a spacious 35' wide lot Shea Village. "The Braidwood" by Patten Homes; with thoughtfully designed living space, this home boasts a warm and inviting atmosphere, ideal for both relaxation and entertaining. Bright & open floor plan, featuring a stylish kitchen equipped with modern appliances, ample cabinetry, and convenient breakfast bar. The living area flows seamlessly into the dining space, creating the perfect setting for gatherings with family and friends. Generously-sized primary suite, complete with an ensuite bathroom for added privacy and comfort. Second bedroom offers versatility for guests or a home office. Additional full bathroom serves both residents and visitors alike. Fully finished basement included! Enjoy the outdoors in your private backyard, perfect for gardening, play, or outdoor dining. Customize your home with quality finishes & upgrades! (id:53341)
231 L'etang Street
Clarence-Rockland, Ontario
Step into a home where luxury meets functionality, featuring over $92,000 in premium upgrades throughout. At its heart, the stunning kitchen boasts custom Deslaurier cabinetry, upgraded quartz countertops, and an offset backsplash tile, creating a space as stylish as it is practical. The kitchen is equipped with top-tier appliances, including a counter-depth fridge, gas range with convection & air fryer features, and a custom apron sink. A pot filler above the stove adds convenience, while a cold water line to the fridge ensures fresh, filtered water at all times. The great room offers a warm, inviting atmosphere with an upgraded fireplace & custom built-ins, perfectly complemented by an optional great room window allowing abundant natural light. A bonus living room above the garage provides extra functional space ideal for a growing family, home office, or entertainment area. The primary suite is a true retreat, featuring a custom tile-accented main wall and an elegant ensuite with upgraded tile throughout, a fully tiled shower with a luxurious tile base, and a Silestone countertop with upgraded fixtures & hardware. The main second-level bath is equally impressive, offering upgraded cabinetry, vanity & finishes. Attention to detail continues in the fully finished basement, which includes Roxul insulation in the basement bedroom/office for enhanced soundproofing. The basement bath features the same level of luxury, with upgraded cabinetry, vanity & hardware. Practicality is not forgotten, with a front-loading washer & dryer on pedestals in a well-appointed laundry room. Upgraded tile flooring in the foyer, mudroom, powder room & laundry adds durability & style. Situated on a private corner lot, the backyard offers growing trees for enhanced privacy, perfect escape at home. Located in a prime neighbourhood, this home provides easy highway access & is moments from schools, an arena, shopping & restaurants. (id:53341)
188 Balikun Heights
Ottawa, Ontario
Welcome to this beautifully designed 4-bed 3-bath home with a spacious loft, perfect for modern living. The home features a charming interlock driveway that leads to a fully fenced yard, providing both privacy and security for your family. Step outside onto the deck, where you can enjoy outdoor gatherings with a direct gas line for your BBQ needs. Inside, the home is equally impressive, with 9-foot ceilings and upgraded lighting fixtures that create a bright, open atmosphere throughout. The gourmet kitchen is a true centrepiece, featuring stunning quartz countertops, extended cabinetry for extra storage, and a large pantry that provides ample space. California shutters on the main floor, bedrooms and loft. Hardwood flooring flows seamlessly across the main floor, adding warmth and sophistication to the space. The cozy living room with a gas fireplace, perfect for creating a welcoming ambience on chilly nights. Upstairs, second-floor laundry room, along with four spacious bedrooms. Whether you're relaxing at home or hosting friends and family, this property combines comfort and style in every detail. Dont miss the opportunity to make this house your home! OPEN HOUSE April 27, 2-4pm! (id:53341)
1309 Plante Drive
Ottawa, Ontario
Located in the desirable Park Village neighbourhood of Ottawa, this stunning 4-bedroom, 4-bathroom home built by Solidex offers a perfect blend of comfort and elegance. The main floor features gleaming hardwood floors, a cozy family room w/ a formal living room at the front of the home, ideal for both relaxing and entertaining.The kitchen boasts stainless steel appliances, granite countertops and a bright open layout that flows seamlessly into the family room. Enjoy the charm of a 3-season sunlit veranda, perfect for morning coffee or evening relaxation, while overlooking a beautifully landscaped yard adorned with fruit trees.Conveniently situated near the airport, shopping centers, and top-rated schools, this home offers the ultimate in location and accessibility. Meticulously maintained by the original owners, it's move-in ready and easy to show. Do not miss this opportunity to own a truly special property in this excellent part of the city. (id:53341)
2482 Page Road
Ottawa, Ontario
Nestled on a spectacular country sized lot you will rarely find in the City, with 99.88 feet of frontage and 154.59 feet deep, this stunning, turn-key bungalow offers the perfect combination of modern elegance and ultimate comfort. The outdoor oasis features a separately fenced 32' X 16' saltwater inground pool, complete with a pool house and bathroom, AND a large yard for games, activities and entertaining. Inside, the home offers 3 spacious bedrooms and 3 well-appointed bathrooms. The loft-style primary bedroom is a true retreat, featuring a walk-in closet and custom wall-to-wall closets. The large kitchen boasts granite countertops, modern appliances, and abundant pantry space, with many pot drawers. Storage abounds in this home! The kitchen leads to a 4-season sunroom that boasts a view of the sparkling pool and the lush backyard, creating the perfect spot to relax and enjoy the view, read a book or have a game of cards. In the winter, the sunroom offers an equally relaxing, warm and cozy retreat while the snow falls outside. The spacious living and dining rooms provide an inviting space for gatherings and entertaining. The finished basement offers a double-sized rec room perfect for an office, gym, or entertainment area as well as a versatile flex room. The expansive, fully fenced, very private backyard enjoys uninterrupted sun all afternoon, with mature trees, hedges and extensive gardens, creating a tranquil setting with the best summer has to offer. EXTRAS: Heated and A/C garage, driveway parking for 6, new pool pump and saltwater system (2019), new salt cell (2024), new furnace, A/C, and electrical panel (2018), leaf filter on eaves (2019). A full list of updates and upgrades is available in the attachments. This is a rare find in a prime location, with easy access to everything Orleans has to offer and a short drive to downtown. Don't miss the chance to call this inviting retreat your home! (id:53341)
910 Watson Street
Ottawa, Ontario
ATTENTION INVESTORS! **70,000 GROSS INCOME** Don't miss this turnkey investment opportunity to own a FULLY RENTED MULTI UNIT in the heart of Britannia. This duplex (w/ additional legal secondary dwelling) unit is near the conservation area, close to Britannia beach, transit LRT, shopping, an abundance of amenities and is minutes from the 417! 3 Hydro Meters, 2 Hot Water Tanks, coin operated laundry (MORE INCOME!). Property offers two 3 bedroom units ($2100 plus utilities and $2300 including utilities) and one 1 bedroom unit rented at $1400/month all in. Both 3 bedroom units offer identical floor plans, feature spacious living rooms, kitchen w/ eat in area, 3 generous sized bedrooms &3pc bath as well as hardwood flooring throughout & access to backyard. The lower level 1 bedroom unit offers a spacious living/dining space, kitchen & full bath! A location, property and opportunity not to be missed! (id:53341)
144 Mclaren Drive
Drummond/north Elmsley, Ontario
This spacious family home sits on a picturesque and private 2.4 acre lot, just minutes from historic Perth. Offering a perfect combination of open spaces and relaxing nooks, this 5-bedroom, 2.5-bath home is ideal for growing families, especially those who love to entertain. Main level features open-plan kitchen, dining, and living centered around a double-sided fireplace that is perfect for cozy evenings and lively gatherings. The big, bright home office has windows on two sides, providing an inspiring and quiet place to work or create. Upstairs, the primary suite is a peaceful retreat, featuring an ensuite with an oversized soaker tub. Each of the five bedrooms include particularly generous closet spaces. Outdoors, the list of features is extensive. A hot tub sits just off the wraparound front porch. The backyard has a wonderful sledding hill and a cleared area ready to be used as a tennis court in the summer or a skating rink in the winter. Three raised garden beds and a variety of apple and plum trees enhance the rural charm. Over an acre of mature forest invites exploration and adds privacy. Jebbs Creek is just a two-minute walk away, giving you access to Otty Lake for canoeing and outdoor fun. Since 2020, the property has been thoughtful and tastefully upgraded with new flooring throughout the main living areas; new kitchen appliances and a resurfaced driveway;. Additional highlights of this property include an energy-efficient ground-source heat pump, a double-tank hot water system, and a large two-car attached garage with loft. With all its improvements, loads of character and a setting that blends rural beauty with convenience, this is a home ready to be enjoyed in every season. (id:53341)
203 - 235 Patterson Avenue
Ottawa, Ontario
Looking to downsize without compromising? This one is for you - boasting a generous 1,581 square feet of living space and two heated underground parking spots, a rare find in The G by Domicile. This bright corner suite features a desirable southwest exposure that floods the interior with natural light. The open-concept layout includes two bedrooms, two full bathrooms, and a versatile den - ideal as a home office or flex space. Gleaming hardwood floors run throughout, and the kitchen impresses with granite countertops and stainless steel appliances. Nestled in the heart of The Glebe, you're just steps from trendy Bank Street shops, vibrant restaurants, the Rideau Canal, and Lansdowne Park. Opportunities to own in this boutique building are few and far between, so dont miss your chance to enjoy the comfort and space of this exceptional condo without sacrificing the convenience of urban living. (id:53341)
772 Cappamore Drive
Ottawa, Ontario
Exquisite Designer Home with Exceptional Craftsmanship. Redefining upscale living, this extraordinary home boasts over $90K in premium enhancements, setting a new standard for luxury. The main level features: Colefax & Fowler premium wallpaper for a sophisticated touch. A chic fireplace with designer tile from EuroTile. A gourmet kitchen showcasing contrasting cream extended cabinetry, an elegant patterned backsplash, top-of-line stainless steel appliances, and a countertop from SileStone carried by Consentino from Italy. 9' smooth ceilings with pot lights throughout, creating an airy, bright atmosphere. Gleaming hardwood and tile flooring complemented the main floor. A beautifully crafted hardwood staircase. A fully PVC-fenced yard for added privacy. Upstairs, discover 4 generously sized bedrooms, including a luxurious primary suite with designer wallpaper, a 5-piece spa-like ensuite, and trendy double sinks with extended SileStone quartz countertops in both bathrooms. Convenience is key with an individual laundry room on this level. The Well-designed basement is expertly framed, offering endless potential for a personalized, functional living space. Elevate your lifestyle with this tastefully curated home, ideally near Top-rated schools, parks, transit, shops, Minto Recreation Centre, and more! Experience true Luxury living- where every detail speaks of quality and elegance. *One of the sellers, an interior designer, is offering a free basement design to help maximize space and tailor it to the buyer's needs* (id:53341)
65 Gillespie Crescent
Ottawa, Ontario
This lovingly maintained 4+1 bedroom, 3-bathroom home sits proudly on a generous corner lot and offers stylish updates, thoughtful finishes, and plenty of space for the whole family. Step inside to a bright and spacious main floor, featuring a large living room and a formal dining area, ideal for hosting family gatherings or entertaining guests. The kitchen is a chef's dream, with a wall-to-wall pantry, gleaming stainless-steel appliances, and seamless flow into the cozy family room, complete with a gas fireplace and two skylights that flood the space with natural light. A convenient powder room and direct access to the double-car garage round out the main level. Upstairs, you'll find four well-sized bedrooms, a full bathroom, and your laundry room making everyday routines a breeze. The spacious primary suite offers a private retreat with a walk-in closet and a spa-inspired ensuite.The newly finished lower level adds even more versatility, with a large recreation room, an additional bedroom, ample storage, and a bathroom rough-in ready for your personal touch. Enjoy sunny days and summer BBQs in your fully fenced backyard, featuring a large deck and plenty of space to play and unwind. Don't miss your chance to make 65 Gillespie your forever home! For more information, including a pre-list inspection, floor plans, and a 3D tour, visit nickfundytus.ca. (id:53341)
All of the real estate listings here come from a CREA data feed, which keeps the website updated with the latest Ottawa real estate listings, updated every 15 minutes. As you browse the site, you can save all of your favourite listings and feel free to reach out with any questions.


