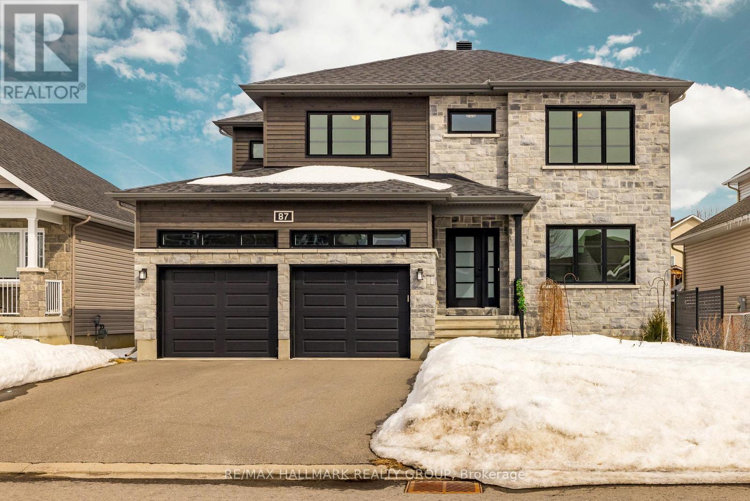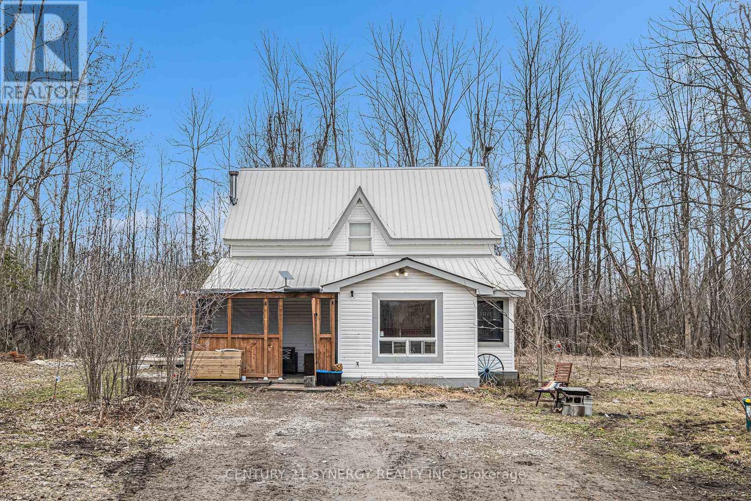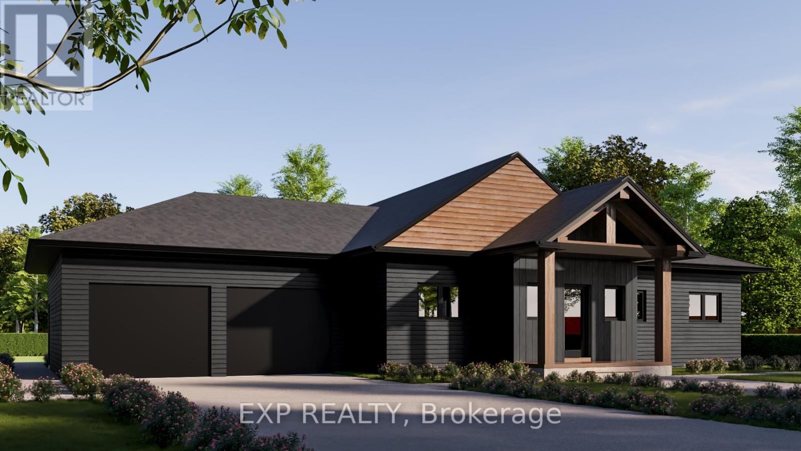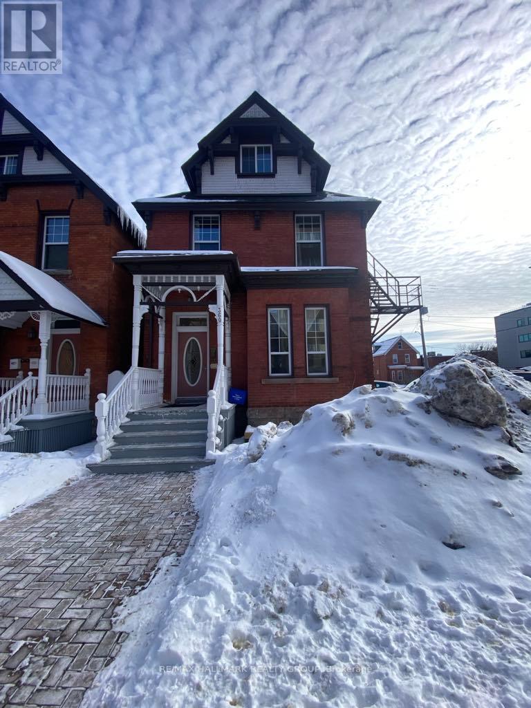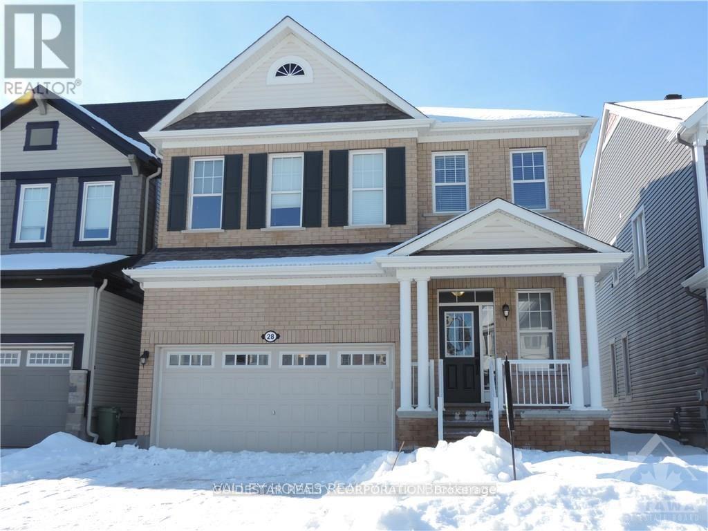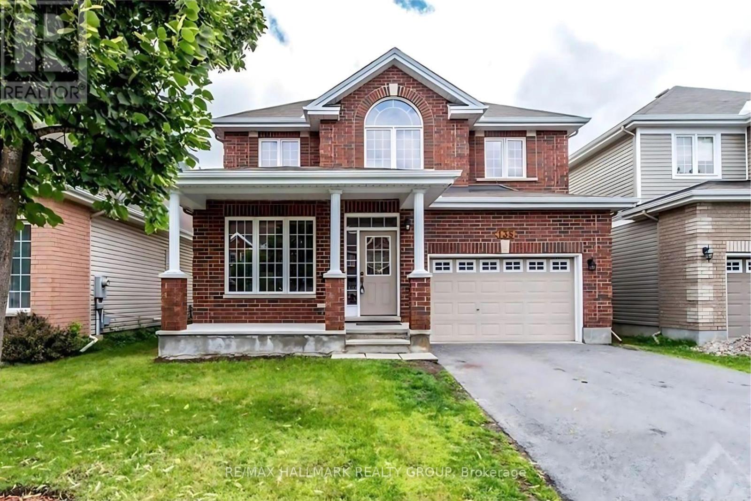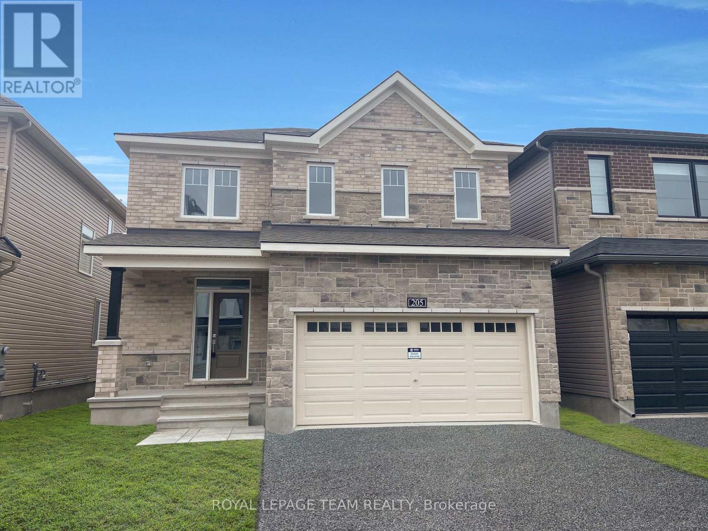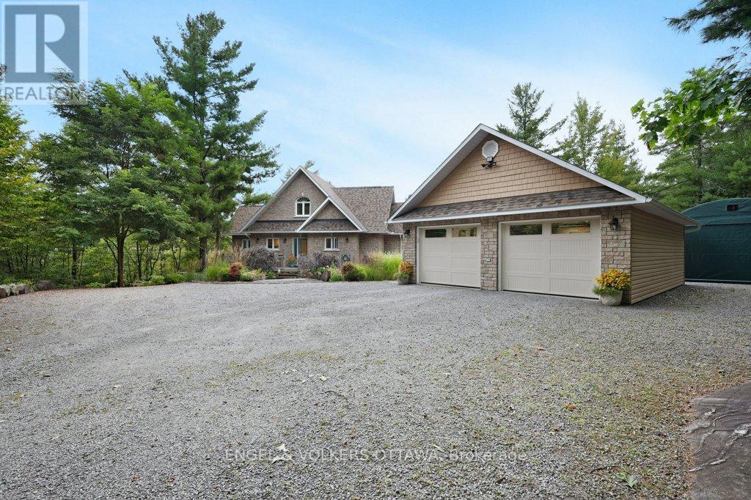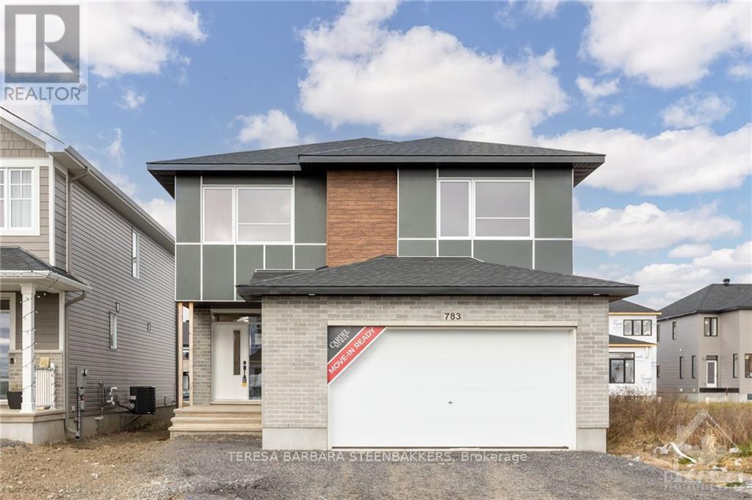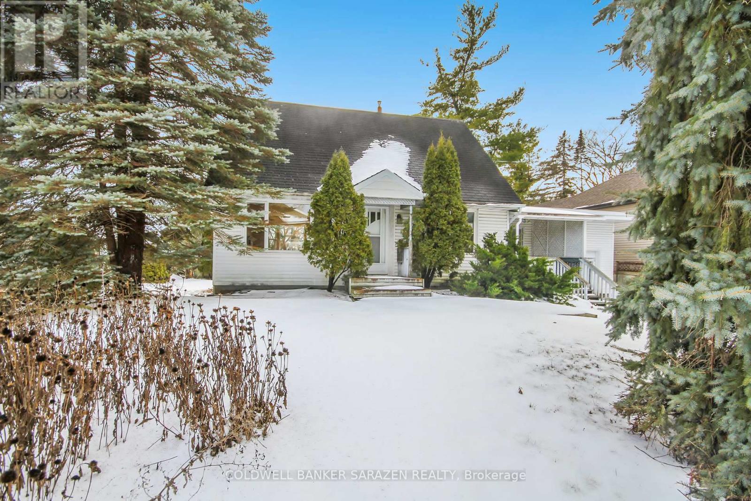All Real Estate Listings in Ottawa
Use the filters to search by price, # bedrooms or neighbourhood.
3403 Summerbreeze Drive
Ottawa, Ontario
This stunning, like-new bungalow is a must-see, offering exceptional value in a sought-after family-friendly community. Situated on a spacious corner lot, the home has been lightly lived in and meticulously maintained, providing the feel of a brand-new home without the premium price tag. Thoughtfully designed landscaping enhances privacy while maximizing beautiful sightlines throughout the neighborhood. The backyard is lined with lush cedar hedges, and strategically placed trees add both beauty and functionality. Built just six years ago, this home is truly better than new, with a range of high-end upgrades throughout. The main level features beautiful hardwood and tile flooring, a stunning kitchen with upgraded cabinetry, a large quartz peninsula, and sleek black stainless steel appliances. The inviting living room boasts a cozy fireplace, while the open-concept dining area creates a seamless flow for entertaining. The primary suite offers a luxurious ensuite with an upgraded tile shower and glass doors, and two additional bedrooms share a well-appointed four-piece main bathroom. Designed and built by Parkview Homes, this highly sought-after "Cantley" model offers the convenience of main-level laundry, a spacious two-car garage, and a layout that is both functional and stylish. The exterior is equally impressive, with a large back deck, a concrete front porch, and a paved driveway. The partially finished basement with family living space also includes a bathroom rough-in, offering potential for future customization. This home is an exceptional opportunity to own a beautifully upgraded bungalow in a prime location. With its modern finishes, thoughtful design, and incredible value, it is a rare find that must be seen. (id:53341)
154 James Andrew Way
Beckwith, Ontario
Stop the Car! Wonderful Country Living Bungalow set on 2.33 acres in the beautiful Goodwood Estates executive neighbourhood. This home boasts an open concept layout, vaulted ceilings and an abundance of natural light. The heart of the home is the spacious chef's kitchen, featuring a massive 10 ft island (seats 6-8) with quartz countertops throughout. Three generous bedrooms including a primary bedroom with 3 pc ensuite and his and her closets. Warm vinyl plank flooring throughout the main level. The full, unfinished walkout basement with 9' ceiling height, provides incredible in-law suite potential, offering limitless possibilities to customize your living space. Completing the package is an attached two car garage with inside entry and really high ceiling height & man door to back yard. Enjoy the perfect blend of modern elegance and peaceful country living. Only min to The Dwyer Hill Training Centre. Convenient shopping in Carleton Place or Smith Falls ...Your new home awaits (id:53341)
841 - 1029 King Street W
Toronto, Ontario
Twice the charm! This inviting south-facing loft boasts a perfect pair of everything: TWO stories, TWO bedrooms, TWO full bathrooms, tandem parking for TWO vehicles, and not one, but TWO balconies to soak up the sun - pouring in through floor-to-ceiling windows! Light Oak flooring, softly painted walls, and exposed concrete accents blend style and serenity. The kitchen is a culinary haven with white cabinetry, granite countertops, and stainless steel appliances. A soaring 17-foot ceiling offers a dramatic backdrop for gatherings and quiet moments, with breathtaking views. Upstairs, two spacious bedrooms and a washroom provide a peaceful retreat. Located on King Street West, you're just a stroll from the city's best shops, restaurants, and waterfront. Experience the ultimate urban retreat a rare and private gem. (id:53341)
83-85 Lebreton Street N
Ottawa, Ontario
This prime investment opportunity in the heart of Ottawa is perfect for investors, renovators, and developers. Situated on an oversized lot, this detached side-by-side 2-storey building features two separate residential units, each with its own utilities. Additionally, two unfinished units at the rear offer the potential to create a fourplex, maximizing rental income or allowing an owner to live in one unit while renting the others. The spacious lot also presents a rare opportunity for developers to explore further construction options. Located just south of Somerset St., this property is within walking distance of Little Italy and Chinatown, offering easy access to top-tier dining, shopping, LRT transit, and major highways. With R4 zoning allowing for flexible residential configurations, this property is brimming with potential. Don't miss out on this exceptional investment opportunity! (id:53341)
87 Cobblestone Drive
Russell, Ontario
Welcome to 87 Cobblestone, a gorgeous family home that combines elegance and functionality! Upon entering, you're greeted by a grand foyer with French doors that welcome you to the rest of the home. The main floor offers a versatile bedroom, ideal for a guest suite, or a home office for those working remotely or managing a home-based business. The open-concept design effortlessly blends the kitchen, family room, and dining area, while maintaining distinct spaces for each. The updated chef's kitchen is a culinary enthusiast's dream, featuring a large island with ample storage, modern stainless steel appliances, and soaring ceilings that enhance the sense of space. Completing the main floor are a full bathroom and a mudroom with access to the two car garage. Ascend the extra-wide staircase to the second floor, where you'll find four bedrooms, a convenient laundry room, and a 4 piece family bathroom. The primary bedroom offers a spacious walk-in closet and a 4 piece ensuite.The fully finished lower level extends the living space, featuring a rec room, sitting room, storage room, 4 piece bathroom, and a legal egress bedroom, providing flexibility for various living arrangements. Step outside to the fully fenced backyard, a haven for children and pets alike. The interlock stone patio is perfect for summer barbecues and outdoor entertaining. Located just east of Ottawa, Russell offers a very bilingual community set in a natural landscape. In 2018, Money Sense ranked Russell as the third-best place in Ontario to raise a family and the third-best place to live in Canada. Just a short walk to the grocery store, Tim Hortons and to the Conservation Area with picturesque nature trails, and a connection to the New York Central Fitness Trail. Whether you're a blended family, a multi-generational household, or simply seeking more space, 87 Cobblestone provides the ideal setting to create lasting memories. Don't miss the opportunity to make this exceptional property your new home! (id:53341)
640 Cobalt Street
Clarence-Rockland, Ontario
Located in a very desireable location in Morris Village. This beautiful Custom 2 storey home is located on a oversized Pie Shape Lot with a heated 3 car garage, beautifully Landscape and a stunning patio area which also offers Hot Tub and lots of green space to play. When entering the foyer area from your varendha,you are greeted by high ceilings,staircase to the second floor, gleaming hardwood & ceramic floring & lots of windows for that natural light to shine in. The family room offers custom design fireplace for those cozy evening or to view your favorite tv show. The custom design modern kitchen features; Stainless Steel appliances, Granite Countertops, lots of cupboard space, stylish tile backsplash and a seated island.The Laundry room and kitchen pantry also gives you acces to the garage. The Second level offers 4 bedrooms and a 4 pcs main bathroom.The Master Bedroom offers a 6 pcs Ensuite with a glass-enclosed shower & walk in closet.The basement awaits your finishing touch., Flooring: Hardwood, Flooring: Ceramic. (id:53341)
804-806 Monkman Road
North Grenville, Ontario
An incredible and rare opportunity awaits those dreaming of cultivating a communal farmstead or simply seeking a peaceful rural retreat. This expansive 65+ acre property offers unparalleled privacy and potential, making it ideal for multi-generational living, sustainable farming, or a back-to-the-land lifestyle. Nestled amid natural beauty, the land provides a harmonious blend of open fields, wooded areas, and room to grow whether that means crops, animals, gardens, or a tight-knit community. The property includes not just one, but two fully finished homes, each with its own character and charm.The first, a one-and-a-half-story home built around 1985, is thoughtfully designed with space and creativity in mind. The main floor offers a large, open-concept area perfect for living, dining, andcrafting. A modern kitchen and full bathroom make daily life comfortable, while a separate laundry/utility room adds functionality. Upstairs, youll find three generously sized bedrooms, making this home ideal for families, guests, or even shared living arrangements.The second dwelling, a cozy bungalow dating back to approximately 1972, features another open-concept layout that brings together the living room, dining area, and kitchen into a warm, inviting space. A charming wood-burning cast iron stove (sold as-is, where-is) offers a rustic focal point, perfect for cozy evenings. With two bedrooms, a full bathroom, and a large utility room with laundry facilities, this home could serve as a guest house, rental unit, or shared community space. An older barn equipped with 200 amp panel on the property holds endless possibilities, whether for animals, equipment storage, or conversion into a creative or communal workspace. The land itself is a dream come true for those pursuing organic farming, permaculture, or simply looking to escape the noise and stress of urban life. 24 hours notice for all showings, the bungalow is currently tenant occupied on month to month basis. (id:53341)
69 Black Spruce Court
Greater Madawaska, Ontario
**The Eleanor Model - Modern Bungalow in Scenic Calabogie** Experience the perfect blend of rustic charm and modern elegance in this beautifully designed 2 bedroom, 2 bathroom bungalow with an attached 2 car garage. Set in an exclusive community of 52 single-family homes, this residence can feature woodcraft details creating a warm, yet contemporary, feel. Move-in slated for Fall 2025 - still time to customize! Nestled in Calabogies latest community, Granite Village, this home is surrounded by year-round outdoor adventures, including over 50 lakes, the Manitou Mountain Trail, Eagles Nest Look-out, and hundreds of kilometers of walking and ATV trails extending to the thousands of acres of crown land. Whether you enjoy boating, skiing, hiking, or simply relaxing in nature, the area offers something for everyone. The basement, featuring a spray foamed foundation, drywall, electrical, and a 3-piece bathroom rough-in, offers a blank canvas for endless possibilities. Dont miss your opportunity to embrace the ultimate four-season outdoor lifestyle in this breathtaking community. Secure your dream home today! (id:53341)
360 Gilmour Street E
Ottawa, Ontario
360 GILMOUR IS A 2.5 STOREY DUPLEXED DWELLING WITH TWO APARTMENT UNITS IN A CENTURY OLD HOME. MAIN FLOOR UNIT IS ONE BEDROOM 1.5 BATHROOM RENTED AT $1550/MONTH. SECOND AND THIRD FLOOR UNIT IS A THREE BEDROOM 2 BATH RENTED AT $2395.00/MONTH. NINE SPACES ON SIDE OF BUILDING FOR PARKING, 7 CURRENTLY RENTED FOR $140/MONTH = $980/MONTH. THIS BULIDING IS IN THE HERITAGE CONSERVATION DISTRICT (PART V). RENOVATIONS INCLUDE NEW WINDOWS 2023; STACKS REPLACED; ROOF 2013; BOILER 2024. R12 FOAM IN BASEMENT (2017). ALSO NUMEROUS UPDATES TO EACH UNIT OVER THE YEARS. THIS BUILDING BACKS ON LEWIS, SIDES ON DERBY AND FRONTS ON GILMOUR. BEAUTIFUL BRICK BUILDING - PRIDE OF OWNERSHIP. (id:53341)
28 Oxalis Crescent
Ottawa, Ontario
This beautifully designed 2-car garage, 4-bedroom, 4-bathroom single-family home offers a range of thoughtful upgrades throughout. The Mattamy Parkside model provides over 2,600 square feet of comfortable living space, blending style and practicality.The open-concept main level features 9-foot ceilings, a spacious office/den, and a dining area that flows seamlessly into the large living room and then into the breakfast area. Oversized windows bring in plenty of natural light, creating a bright and welcoming atmosphere, while a modern linear gas fireplace adds both warmth and charm.The kitchen is designed with the home chef in mind, offering custom cabinetry and high-end stainless steel appliancesperfect for preparing meals or entertaining. A curved hardwood staircase leads to the second level, where you'll find 9-foot ceilings throughout. Upstairs, the expansive master suite offers a peaceful retreat, while three additional generously sized bedrooms provide ample space for family or guests. Each bedroom comes with a walk-in closet for added convenience. The master ensuite is elegantly upgraded with high-end finishes, and two of the additional bedrooms share a well-appointed full bathroom, with a second ensuite offering comfort and privacy for guests or family members. This home combines luxury, practicality, and thoughtful design, creating a perfect living space in a prime location. (id:53341)
135 Stedman Street
Ottawa, Ontario
Welcome to 135 Stedman A Stunning Single-Family Home in Blossom Park I. This exceptional property offers 4 bedrooms and 3 well-appointed bathrooms, making it an ideal home for families of all sizes. Situated on a quiet street, this home boasts an open-concept layout designed for both comfort and functionality. The kitchen is a standout feature, complete with a generous island and a spacious pantry closet, seamlessly flowing into the inviting family room. With a cozy gas fireplace, a separate dining area, and a guest room on the main floor, this home is perfect for both everyday living and entertaining. Upstairs, offers 4 generously sized bedrooms, including a primary suite that offers a walk-in closet and a luxurious 4 piece/ensuite. The additional 3 bed provide ample space, ensuring comfort for every member of the family. Beyond the home itself, the location is truly unbeatable. With nearby schools, parks, and easy access to all essential amenities, this community provides the perfect balance of convenience and tranquility. with the airport just minutes away and downtown only a 15-minute drive. Some photos has been virtually staged. (id:53341)
205 Prosperity Walk
Ottawa, Ontario
BUY NEW WITHOUT THE LONG WAIT!! Why live in a used home when you can buy this stunning brand new 4 bedrm home offering a fabulous modern design? It's absolutely perfect for today's family needs w/loads of exceptional interior space this beauty includes a welcoming ceramic tiled front entrance, wonderful gourmet kitchen w/loads of light cabinetry w/under valance lighting, Quartz countertops and brand new stainless appliances !! The livingroom features a captivating gas fireplace, 2 other flex rooms could be used as diningroom and office space, 9' ceilings, upgrade to HARDWOOD FLOORS THROUGHOUT BOTH LEVELS! even the staircase is Oak and finished with striking wrought iron spindles which lead to the 2nd level where you will find a private Primary bedrm suite with large walk in closet plus an ultra luxurious 5 pc ensuite bathroom complete w/double vanity, beautiful soaker tub and custom glass shower. 3 remaining kids rooms are also very generous in size (2 of them feature walk in closets), also featured is a full family bathrm plus a convenient walk in laundryroom w/laundrytub and new washer/dryer included! The unspoiled lower level is an open canvas allowing you to design to suit YOUR needs (plumbing already roughed for future bathrm!) Approx $17,000 in upgrades, 200a service, sod and driveway to be completed Summer '25. Close to schools,parks,bus routes and numerous amenities. (some photos virtually staged). Move in and enjoy!! 24 hr irrev for offers (id:53341)
916 Humphries Road
Horton, Ontario
Nestled just a short drive north of Renfrew, 916 Humphries Road is a charming one-and-a-half-story home on a peaceful road, steps from the Ottawa River. Surrounded by trees and meticulously landscaped gardens, this property provides the perfect blend of privacy and natural beauty yet only 10 minutes drive to amenities and 10 minutes from the Algonquin Trail - perfect for hiking, biking, 4-wheeling and more. With four bedrooms, four bathrooms, and a double-car garage, this home combines comfort and functionality. Enjoy the stunning views from one of two wrap-around decks or take in the tranquility of the outdoors from the walkout lower level, complete with a hot tub. Inside, the heart of the home is the spacious kitchen, featuring rich natural wood cabinetry, granite countertops, stainless appliances, and a large island that serves as both a gathering place and a functional space for meal prep. The open kitchen, dining and living areas are accented by beautiful views of the Ottawa River and warmed by a propane floor-to-ceiling stone fireplace. You can enjoy your morning coffee in the cozy sunroom and your favourite music through the indoor/outdoor Nuvo sound system. The primary bedroom is located on the main floor, offering a walk-in closet and a 4-pieceensuite with a walk-in shower. Upstairs, two bright and airy bedrooms share a main bathroom. The fully finished lower level provides versatile living space, with a family room including gas fireplace, home gym, bedroom/office, 3 piece bath and workshop perfect for a variety of uses. A Generac standby generator powers the whole home in the event of power outages. A water softener and air exchanger add to the functionality of the home. A public boat launch to the Ottawa River is just 5 minutes away. This is a rare opportunity to own a countryside retreat with modern comforts and exceptional outdoor living. Don't miss your chance to make this home your own! (id:53341)
105 Vallier Way N
Ottawa, Ontario
This is a fantastic opportunity to live in a move-in-ready home in vibrant, family friendly community, just a short drive from Ottawa. Step inside and be greeted with rich hardwood floors that flow throughout the main level. An elegant formal dining room that exudes sophistication adjacent to lovely living room. The bright open concept kitchen seamlessly connects the spacious family room complete with a gas fireplace creating the ultimate space for every day living and entertaining. Upstairs, you'll discover generously sized bedrooms and a versatile loft/den that can adapt to your family's needs. The primary suite is a true retreat, featuring a walk-in closet and a luxurious ensuite bathroom. The fully finished lower level provides additional living space, highlighted by a stylish stone-accented gas fireplace with it own private bathroom. Ideal for cozy move nights, a home gym or a playroom. Step outside into your own private backyard haven with no close rear neighbours featuring a swim spa pool. The perfect way to unwind, recharge and indulge in a resort styled ambiance right at home. (id:53341)
292 Currell Avenue S
Ottawa, Ontario
Welcome to this stunning 3 bedroom detached home in Westboro! Situated on a quiet and friendly street, this home features 3 parking spaces and a fully fenced backyard with no rear neighbours. Enjoy the walkability to first rate health and lifestyle amenities like the newly opened Altea Ottawa Gym or to the many restaurants, shops and cafes in Westboro Village. Once inside, this home is sure to delight with hardwood floors throughout, large windows for tons of natural light and 10 foot ceilings. The well designed kitchen has plenty of cupboard space with quartz countertops and Electrolux stainless steel appliances. Upstairs you'll find three large rooms with great closet space and 2 full bathrooms. The primary bedroom has a bright ensuite with a spa-like shower while the main bathroom has a tub for a good soak. The excellent design is carried down to the basement where you'll find a fully finished rec space with built-in storage all around the room as well as a dedicated laundry room. You won't regret visiting 292 Currell Avenue! (id:53341)
19 Senators Gate Drive
Perth, Ontario
Welcome to this one of a kind bungalow, in the sought-after community of Perthmore, just a short walk from all the amenities the community has to offer. This home is elevated above the rest, offering breathtaking attention to detail. Built in 2019, this home has been thoughtfully updated with tasteful design upgrades. The upstairs living room fireplace features a stunning marble slab, floor to ceiling board and batten, and custom sconces, while the downstairs built in includes a sleek 55-inch fireplace unit with 24-inch grey, fluted style tile, including cabinetry on either side, all with ambient picture frame lighting. The updated kitchen boasts quartz black countertops and a floor-to-ceiling marble backsplash, a coffee nook offers a marble ledge and extra cabinetry. Custom made hood range with oak trim, new light fixtures, tasteful wallpaper, and custom details throughout the home add both style and functionality, making this home a true showpiece.The main floor offers two bedrooms, including a primary suite with ensuite bathroom, walk-in closet, and direct access to the back deck with a pergola. Additionally, there is a convenient laundry area and a second bathroom featuring elegant floor-to-wall treatments.The finished lower level is more than just extra living spaceit's a beautifully designed area, stunning built-in units, a custom bar, an additional large bedroom, and a bathroom. The backyard is a private oasis with two 10x10 stone patio areas for barbecuing and seating. Its fully fenced-in with no rear neighbors, offering ultimate privacy. The heated chlorine pool features brick interlocking and a luminating waterfall, surrounded by lush hydrangea trees, boxwoods, and vibrant spring blooms like tulips and daffodils (over 100 planted). The Boston ivy climbs the pergola, adding whimsical touch. The front yard is beautifully landscaped with two large perennial gardens, creating a welcoming entrance. Your heart will fall in love with every space in this home. (id:53341)
783 Kenny Gordon Avenue
Ottawa, Ontario
Brand new true 4 BR home with some interior images provided are of a similar model. This property features designer picked finishes, 3 Brand new appliances & some construction upgrades.Home offers a main floor flex room with a door that could office, bedroom or more specific to your needs.Designer finishes incl upgraded hardwood & tiling, kit cabinetry/hardware,quartz c/top, kit faucet, st.steel hood fan & bsmt stairs are fully finished down to the lower level.Construction upgrades incl smooth (not popcorn)ceilings on main flr, extra upper windows in Dining Rm, side windows in Family & laundry RMs as well as 3 pce bsmt rough in. Decorated model home available for viewing, some photos used are noted as not being subj property,see floor plan attached for layout of subj property.Current taxes are land only,property to be reassessed after closing. Offers to be communicated during reg. business hrs pls, 24 hr irrev. HST is incl in sales price., Flooring: Hardwood, Flooring: Carpet Wall To Wall (id:53341)
27 Tiffany Crescent
Ottawa, Ontario
Welcome to 27 Tiffany Crescent a spacious and well-maintained 4 bedroom, 2.5 bathroom bungalow located on a quiet, family-friendly street in the highly desirable neighbourhood of Beaverbrook. Offering the perfect blend of functionality and comfort, this home is ideal for families, downsizers, or those seeking single-level living. Step into a bright and inviting main level featuring a generous living and dining area, a convenient powder room, and a large eat-in kitchen with plenty of counter and cabinet space. The main floor features four bedrooms and a full bathroom, including a spacious primary with a convenient ensuite. The finished basement adds excellent versatility with a large rec room and a flex space perfect for a guest suite, home office, or playroom. Enjoy the outdoors in the private backyard with a large deck ideal for barbecues and relaxing evenings. Located near parks, top ranking schools, shopping, and transit, this home offers space, convenience, and thoughtful features throughout. 24 Hour Irrevocable. (id:53341)
2117 Valin Street
Ottawa, Ontario
Welcome to this stunning 3000 sqft home plus a finished basement, offering the perfect blend of space, comfort, and modern upgrades ideal for professionals, growing families, or multigenerational living. Step into the welcoming foyer that leads to a bright family room, seamlessly connected to the formal dining area. The bright kitchen boasts quartz counters, SS appliances (fridge & gas stove 2024), a peninsula with seating, and breakfast nook, all overlooking the cozy living room with a fireplace. A main floor office and convenient main-level laundry (washer & dryer 2024) complete the space. Up the curved hardwood stairs, the airy & massive loft offers endless possibilities or potential conversion to a 5th bedroom. The grand primary features TWO walk-in closets and a 5-piece ensuite, creating a true retreat. The tastefully updated second full bath complements the 3 additional well-sized bedrooms filled with natural light. The large finished basement provides even more living space, with a bathroom rough-in ready for your customization. Step outside to your fully fenced backyard, featuring a hot tub under the gazebo and large storage shed (2023).Freshly painted, additional updates also include Front Doors (2025) Roof (2024), Furnace & AC (2022), 200-amp electrical service (2023).Located in a prime neighborhood, within walking distance to Glandriel Park, Coyote Trail Park, shopping, and restaurants and easy access to public transit. This carpet free home offers space, style, convenience and some serious flexibility. Welcome to your next level home! (id:53341)
6560 County Rd 17 Road
Alfred And Plantagenet, Ontario
This exquisite bungalow is a haven of comfort and luxury. Its open-concept main level features hardwood floors and large windows throughout. A cozy living room, elegant dining room and a chef's kitchen with s/s appliances and a sit-at peninsula create a welcoming atmosphere. Two well-appointed bedrooms and a renovated 4-piece bathroom offer relaxation and style. The primary bedroom boasts dual walk-in closets, a true retreat. A laundry room and oversized garage complete this level. The lower level showcases an in-law suite with an open concept design, including a living area, dining space and a spacious kitchen. A laundry room and 4-piece bathroom provide convenience, while a spacious bedroom with an oversized walk-in closet ensures comfort. Outside, enjoy a backyard oasis on the expansive 5.21-acre property. Entertain on the large deck with a gazebo, relax by the in-ground pool, or gather around the firepit with the privacy of no rear neighbors. (id:53341)
1400 Mayview Avenue
Ottawa, Ontario
Freshly built in 2021, this versatile 2-unit property is perfect as an income property or a multi-generational homeyou decide! The upper unit features 3 bedrooms and 3 baths, with a bright, open main floor boasting a large family room, dining area, and kitchen. Upstairs, enjoy a spacious primary bedroom with a 5-piece ensuite and walk-in closet, 2 additional bedrooms, a 4-piece bath, and convenient 2nd-floor laundry. The lower unit is a 2-bedroom, 1-bath apartment with large windows for abundant natural light, a family room, den, kitchen, and in-unit laundry. The large fenced backyard and proximity to schools, parks, and amenities make this property a must-see!, Flooring: Laminate, Flooring: Carpet Wall To Wall (id:53341)
45 Queensline Drive
Ottawa, Ontario
Welcome to 45 Queensline Drive, a rare 3-bed, 3.5-bath bungalow in the Qualicum. This home stands out w/ thoughtful updates, extra living space, and a functional layout designed for modern living.Step into a bright, tiled foyer with large windows that immediately bring in natural light. Just off the entry, a convenient powder room adds functionality for guests. The spacious living and dining areas feature hardwood floors and are surrounded by windows, creating an open, airy atmosphere. A wood-burning fireplace with a brick surround adds a warm focal point in the living room.The kitchen is generous in size with a dedicated eating area, tile flooring, and easy access to the family room. Just off the kitchen, the family room addition overlooks the private backyard and features plenty of windows - perfect for relaxing or entertaining.The primary bedroom offers generous space, a large wall to wall closet, and a rare ensuite featuring a modern vanity w/ gold accents and a clean look. The second and third bedroom, w/hardwood floors, offer ample space, and great natural light. Downstairs, the basement opens up additional living space w/ a large recreation room that can be customized to suit your needs; whether it's a playroom, media space, or extra lounge area. There's also a separate bonus room, ideal for a home office, gym, or hobby space. A bathroom, laundry area, and a dedicated storage room complete the basement, offering both flexibility and convenience.The backyard is private, spacious and extra deep (130ft), offering a great extension of the living space. It features a storage shed and plenty of room for gardening. Located in the heart of Qualicum, this home is just minutes from Queensway Carleton Hospital, Bayshore, top-rated schools, and everyday amenities. Enjoy easy access to walking trails, bike paths, making this a prime location for both comfort and convenience.*No conveyance offers until April 24th. Please submit an offer by 3:00 PM, reviews at 5:00 PM. (id:53341)
132 Rugosa Street
Ottawa, Ontario
Welcome to 132 Rugosa Street! This stunning 2023 Caivan-built home offers 4 bedrooms and 3 bathrooms, nestled in a peaceful, family-friendly neighborhood in Barrhaven. Step into the spacious foyer featuring a large closet and convenient access to a stylish partial bathroom. Just beyond, the mudroom connects directly to the double-car garage, adding everyday practicality. The main level showcases a bright, open-concept layout with gleaming hardwood floors and an abundance of natural light. The show-stopping kitchen is a modern chefs dream, featuring bold dark finishes, granite countertops, sleek black cabinetry and backsplash, high-end Café Line appliances including a gas stove, and a large island with seating. It seamlessly flows into the dining area with patio doors to the backyard and a generous family room centered around a cozy fireplace. Upstairs, the primary suite is spacious and offers a luxurious 4-piece ensuite boasting a dual vanity and glass shower as well as a walk-in closet. Three additional well-sized bedrooms and a full bathroom complete the upper level. The fully finished basement offers a massive versatile family room with laundry and ample storage. Enjoy proximity to parks, many schools, walking trails, and local amenities. (id:53341)
1130 Falaise Road
Ottawa, Ontario
MASSIVE (80'w x 267'd) CARLETON HEIGHTS property offers many options for INVESTORS, MULTI-GENERATIONAL FAMILIES, or those looking to BUILD A DREAM HOME! The 267-FT-DEEP LOT & SOUTH-FACING BACKYARD is a playground for the whole family - gardens, pool & spa, play structure...options are endless! RENOVATE the house & add a SECOND UNIT; build a COACH HOUSE IN YOUR INCREDIBLE BACKYARD; seek a minor variance to SEVER this tremendous lot into 2 (due diligence required, details available). The home offers two bedrooms upstairs, a spacious main floor/with HARDWOOD & tile flooring, formal living & dining areas, a bonus room ideal as a den/office or spacious principal bedroom, full family bath, FAMILY ROOM ADDITION w/ access to the sunny backyard deck & expansive green space. Establish family roots in a wonderful community surrounded by meticulously maintained schools, shops, parks & playgrounds, dining & recreation. Why wait? (id:53341)
All of the real estate listings here come from a CREA data feed, which keeps the website updated with the latest Ottawa real estate listings, updated every 15 minutes. As you browse the site, you can save all of your favourite listings and feel free to reach out with any questions.





