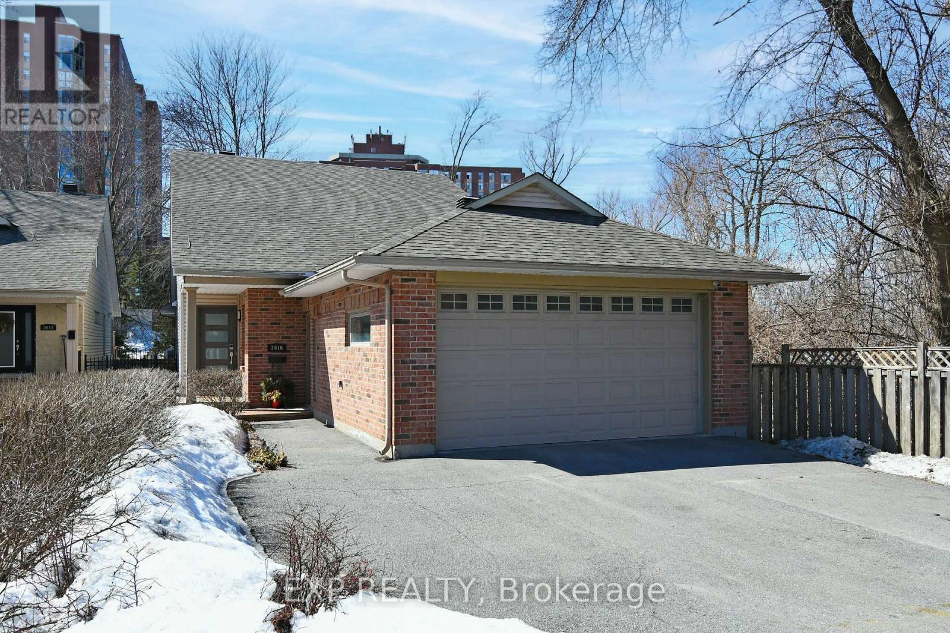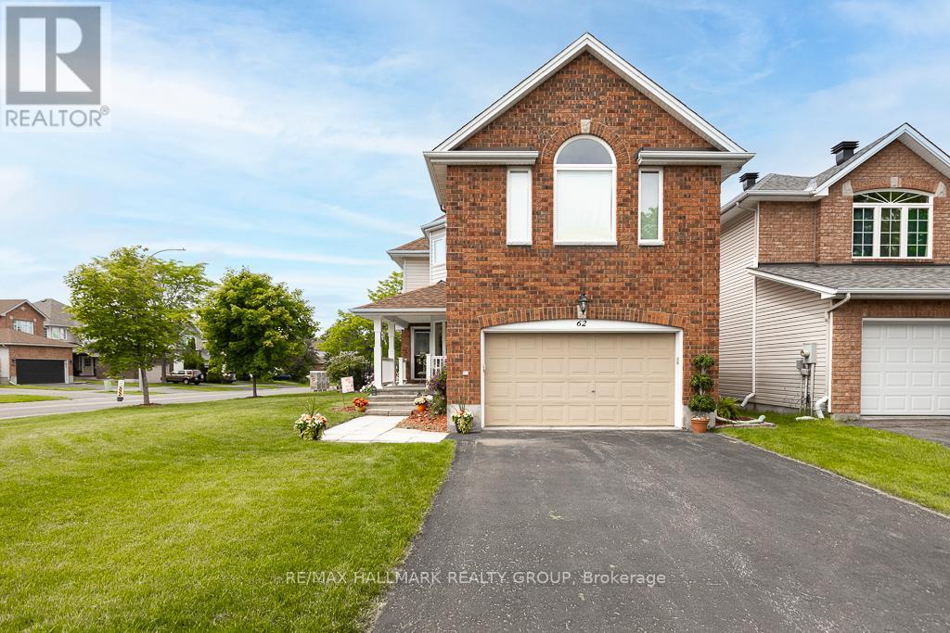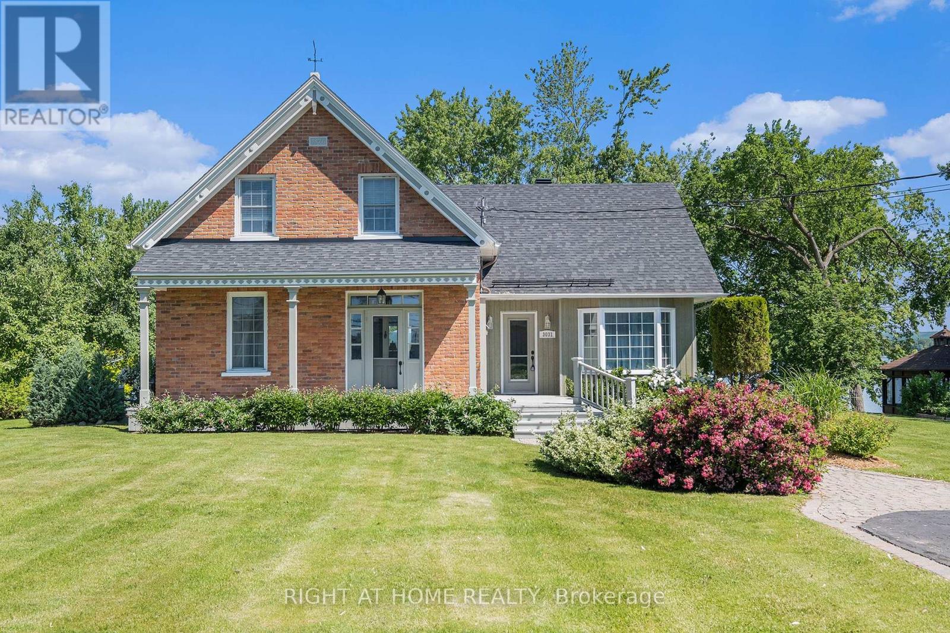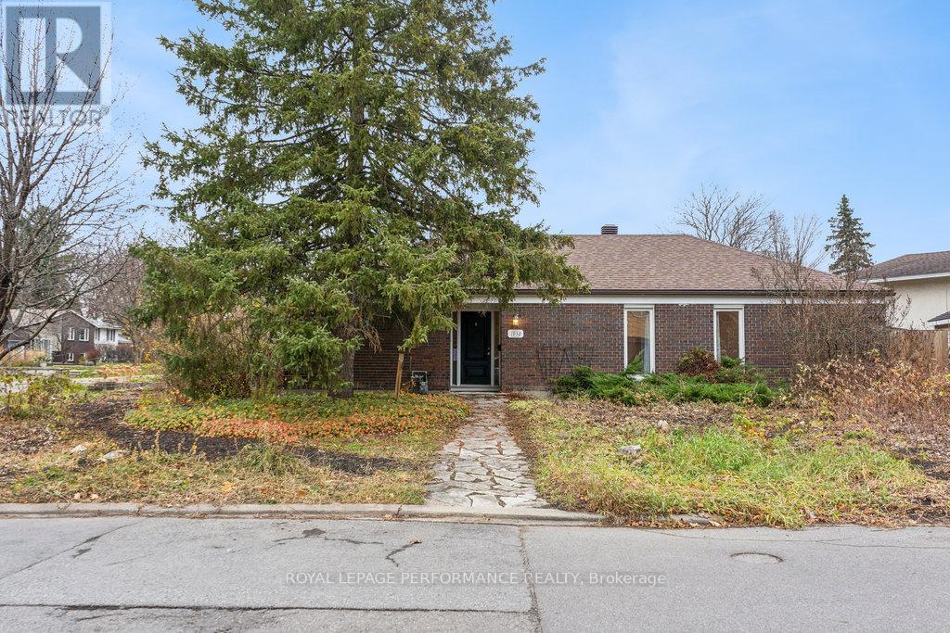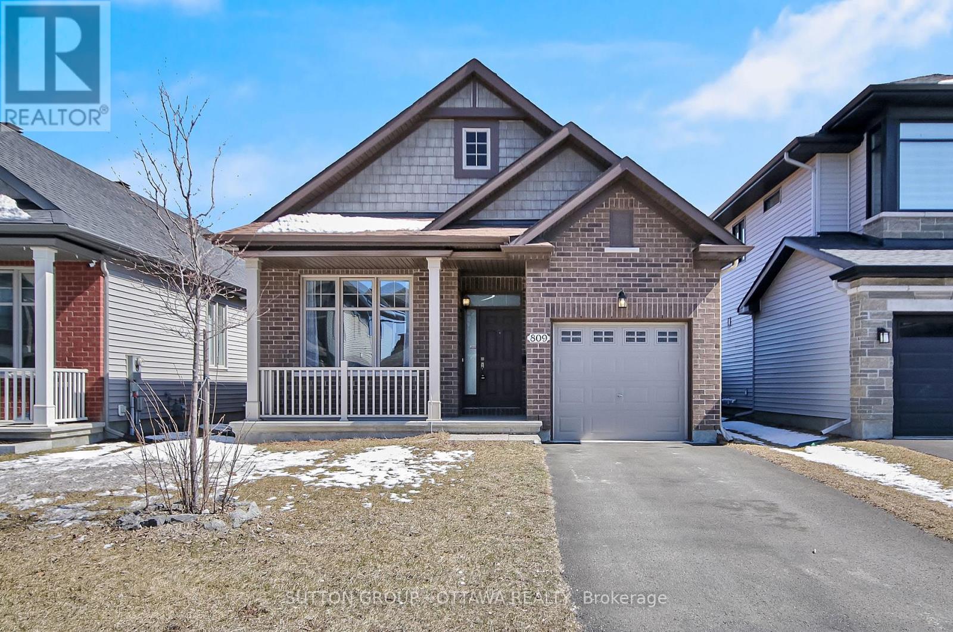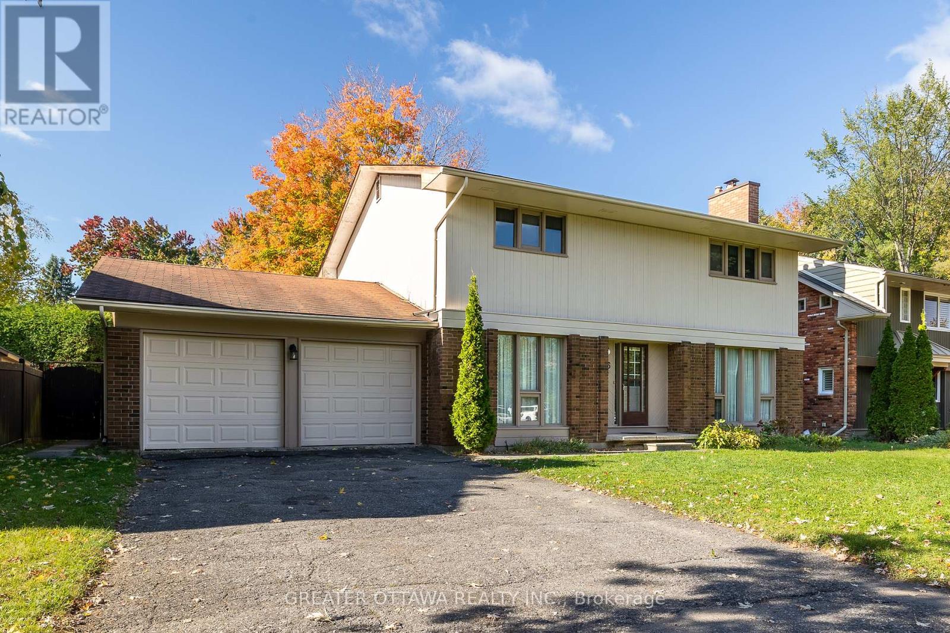All Real Estate Listings in Ottawa
Use the filters to search by price, # bedrooms or neighbourhood.
1016 Deauville Crescent
Ottawa, Ontario
Classic FOUR BEDROOM FAMILY HOME in a rarely offered location in the heart of Orleans! Step in to a large foyer and feel welcomed into the perfect layout for a busy family. Bright and sunny eat-in kitchen is the centre of the home with lots of counter and cupboard space, next to the formal dining room and and adjacent living room both perfect for entertaining. Additional family room with fireplace on the main floor for casual living and movie nights. Off the two car garage you have a convenient mudroom/laundry room and powder room. Upstairs you'll find an oversized primary bedroom with ensuite bathroom and walk-in closet + three additional spacious bedrooms and family bathroom. Fully finished lower level with a huge recreation room and additional flex room offer an array of opportunities; teenage retreat, games room, play room, work from home office space or convert into a potential extra bedroom with a full bathroom already in place. Private fully fenced backyard with a deck is the perfect place to enjoy the outdoors. This is a prime location with mature trees close to walking, jogging & cross country skiing paths along the river, elementary/ high schools, outdoor skating rink, soccer fields & baseball diamonds while also being walkable to Place D'Orleans and an upcoming LRT station. Enjoy very easy access to Hwy 174 for your commute or a quick to drive to any amenities you need. (id:53341)
3616 Albion Road S
Ottawa, Ontario
This stunning home boasts approximately $135,000 in upgrades, blending modern luxury with functional design. The main floor features pre-finished solid maple hardwood flooring, slate tile in the foyer, a re-done staircase, and updated lighting with pot lights. The kitchen is a chef's dream with custom Irpinia cabinetry, a walk-in pantry farmhouse SS sink with instant hot water, and $20,000 worth of GE Monogram SS appliances. The living area includes a recladded fireplace and in-wall custom 7.1 speaker system, perfect for entertaining. A full bath with heated floors and a convenient mudroom with an Irpinia bench nook to complete the main floor. The master suite offers a custom-built closet and a luxurious 4-piece ensuite with heated floors. Upstairs, the loft provides built-in desks, bookshelves, and a cozy sitting area, along with a 3-piece bath. The basement is ideal for income potential or as an in-law suite, featuring new laminate flooring, a washer/dryer, a fridge, updated bathroom, and all necessary appliances. Additional highlights include dual BBQ lines outside, new AC and Lennox furnace, a new roof, custom blinds, central vacuum system, and whole-house wiring with Cat6 and HDMI ports in every room. The home also includes a server room/closet for centralized internet setup.This property combines thoughtful upgrades with timeless design, making it the perfect place to call home! OPEN HOUSE APRIL 27, 2-4PM (id:53341)
500 Barrage Street
Casselman, Ontario
Custom Bungalow on a dble wide corner lot w/views of the south Nation river. 3 car garage & driveway for 8. Decorative stone posts, outdoor pot lights & front door w/glass inserts. Foyer w/expansive spaces framed by large Energy Star windows w/river views. 9 ft ceilings, ash hardwood & porcelain tiles. Chefs kitchen w/staggered walnut cabinetry, granite, newer stainless appliances. Walnut center island w/seating options, extended granite countertop & 6 large drawers. The kitchen is open to the great rm, gas fireplace w/overhead mantle. Dining area is perfect for entertaining & offers patio door to the stunning 4 season 12x16 cedar solarium, 9 windows w/privacy-film & views of the River. Primary suite w/ large walk-in closet & private access to the luxurious 5-piece bath, w/a jacuzzi style corner tub, stand alone glass door shower, dble sinks & porcelain tile finishes. Spacious 2nd bdrm w/closet and a large window. The main floor laundry is just off the foyer and offers a stainless steel laundry tub w/cabinets. Open walnut staircase & railings to the lower level. Recreation rm, a wet bar w/dble sinks & cupboards along w/a fridge & a place for a stove. The 3rd bdrm w/a large window & closet. The 2nd 5 piece bath w/dble sinks a bathtub & shower. Spacious office space or den. The 3 car garage w/12.5 ft ceilings, 1100 sq ft w/inside access from laundry/mud room as well as 3 man doors at the front, side & back. Reinforced concrete floors, workshop friendly with 120 & 240 volt circuit/receptacles, linear floor drains, oversized insulated doors, water valves, cabinets & sink, LED lighting, gas heater & 3 ceiling height windows. South facing yard on generous lot w/deck off the solarium,stone patio surround, storage shed w/concrete pad. Gravel parking for your trailer or boat w/sanitary drain. 200 amp service, 19 kw Generac back up generator automatically comes on when power fails, custom blinds, Bell fibe, hi eff furnace. 30 min drive to Ottawa/Innes Road. (id:53341)
1817 Mickelberry Crescent
Ottawa, Ontario
Welcome to this stunning four-bedroom home in Orleans, nestled in a coveted neighbourhood where pride of ownership is evident. The large, tiled foyer sets a tone of elegance upon entry. The main floor features a versatile flex room currently used as a living rm but also makes for a great formal dining rm. The upgraded kitchen is a chef's dream w/ granite counters, solid wood cabinetry, stainless steel appliances, large island and walk-in pantry. Adjacent is a spacious eat-in area overlooking the cozy great room w/ gas fireplace. A home office, powder room & access to the double car garage add convenience. Upstairs, the primary bedroom impresses w/ a walk-in closet & luxurious 5-piece ensuite. All secondary bedrooms are a great size and offer ample closet space. A dedicated second-floor laundry enhances practicality. The unspoiled basement offers potential for a rec rm, fifth bedroom & future full bathroom. Outside impresses w/ meticulously landscaped gardens, mature trees, stone work & a wooden pergola., Flooring: Hardwood, Carpet Wall To Wall, Tile. Some photos virtually staged. (id:53341)
62 Clydesdale Avenue
Ottawa, Ontario
Open house Sunday April 27th From 2-4pm! Welcome to a highly sought-after Urbandale Catalina model at 62 Clydesdale Avenue in Bridlewood. Situated on a desirable corner lot, this exceptional home exudes pride of ownership from the moment you step into it. It features large windows and beautiful hardwood floors on the main level. Spacious living and dining rooms offer ample room. The bright kitchen boasts extensive countertop space and an adjacent eating area. It opens to a family room with a stunning 16-foot ceiling, flooding the space with natural sunlight. On the second floor, you'll find 4 bedrooms, including a primary suite with a cathedral ceiling, walkin closet, and a sunlit 4-piece ensuite. The 3 additional bedrooms are generously sized, with two featuring walk-in closets and another full bathroom. The basement provides a huge storage space. The backyard has a fenced-in inground pool, perfect for creating lasting summer memories with friends and family! (id:53341)
1401 Montresor Way
Ottawa, Ontario
Nestled in the sought-after community of Fallingbrook, this meticulously maintained 5-bedroom, 4-bathroom detached home perfectly blends quality craftsmanship with pride of ownership. Its well-designed layout is ideal for modern family living, offering both comfort and functionality. Upon entering, you are greeted by rich hardwood flooring throughout the main level. The inviting formal living and dining rooms create an effortless flow, making them perfect for both everyday living and grand-scale entertaining. The family room, complete with a classic wood-burning fireplace, provides a warm and cozy atmosphere for relaxation. For those who work from home or desire a peaceful retreat, the main floor office/den offers the perfect space. Upstairs, you will find four generous bedrooms and two full bathrooms, providing ample room for the entire family. The fully finished basement is a versatile retreat, featuring an additional bathroom, making it ideal for guests, a teen hangout, or a hobby space. Every detail of this home has been carefully attended to, ensuring it is move-in ready for its next owners. Situated in a quiet, family-friendly neighborhood, this home is conveniently located near top-rated schools, parks, and local amenities, combining tranquility with convenience. Don't miss your chance to make this exceptional property your forever home. Schedule a viewing today and discover everything this charming home has to offer! (id:53341)
1601 Shauna Crescent
Ottawa, Ontario
Welcome to 1601 Shauna Crescent, a beautiful 1800 sqft above grade bungalow in the highly desirable, Greely Creek Estates. Situated on a private, tree-lined, corner lot, this spacious 3+1 bedroom, 2 full bathroom home offers the perfect mix of comfort, functionality, and room to grow. From the moment you arrive, you'll notice the incredible curb appeal and professional landscaping. The heart of the home features a bright, open-concept layout with a striking double-sided fireplace, separating the dining and living rooms and allowing a cozy fire in both rooms. These two rooms are flooded with natural light due to the large windows. The sprawling main floor has an oversized primary bedroom containing TWO closets and a 4 piece ensuite bathroom. Additionally, you will find two more generously sized bedrooms with another full 4pc bathroom. The main floor laundry, generous living spaces, and a seamless flow for everyday living and entertaining. One of the standout features of this home is the oversized garage, with soaring ceilings and a huge door, making it ideal for hobbyists, car lovers, or anyone who needs room for toys, tools, or storage. The finished basement is a true bonus, offering a fourth bedroom, a bar area, home gym, and plenty of room for relaxation or entertaining. Whether you're hosting friends, working out, or enjoying a quiet movie night, this lower level is built for versatility. Located in Greely Creek Estates, known for its peaceful setting and family-friendly atmosphere, this is your opportunity to secure a place in an established and growing community. With trails, parks, schools, and local amenities just minutes away, this property offers the lifestyle you've been looking for. Don't miss your chance to get into Greely Creek Estates and enjoy the space, style, and comfort you deserve. ** This is a linked property.** (id:53341)
304 Cloyne Crescent
Ottawa, Ontario
NO REAR NEIGHBOURS! Enjoy ultimate privacy on this premium lot - why pay the builder tens of thousands of dollars extra when this home has it all? Step inside this thoughtfully designed home featuring a separate living and family room, along with a den, for optimal functionality. The main floor showcases 9'smooth ceilings, hardwood flooring, recessed pot lights and an elegant foyer that leads to an open-concept living and dining area. The chef's kitchen is a showstopper, with upgraded cabinetry, a stylish backsplash, a large island, and stainless steel appliances perfect for cooking and entertaining. The family room is a standout with its soaring 13' high ceiling and access to a private balcony, creating a bright and inviting space . Upstairs, you'll find a spacious primary bedroom with a walk-in closet and a spa-like 5-piece ensuite, along with two additional bedrooms and a main bath. The convenience of a second-floor laundry makes daily chores a breeze. The unfinished basement offers 13' high ceilings, giving you endless possibilities to customize the space to your taste. Located in a desirable neighbourhood, this home combines modern design, premium features, and unbeatable privacy. Don't miss this one -- schedule your showing today! (id:53341)
398 Peninsula Road
Ottawa, Ontario
Exceptional Family Home in an Unbeatable Location with unbeatable price! Don't miss your chance to own this sophisticated, brand-new home that offers an incredible combination of luxury, comfort, and value. Located in a prime area, this expansive single-family home is the perfect place to create lasting memories with your family. You wont find a better deal anywhere! As you step inside, you're welcomed by an impressive 9-foot ceiling on the main floor, which sets the tone for the rest of this beautifully designed home. The contemporary kitchen is the heart of the home, complete with brand-new, top-of-the-line stainless steel LG appliances, including a French-door fridge and high-efficiency laundry units. A cozy breakfast nook, formal dining room, and spacious living room all feature gleaming hardwood floors, creating a warm and inviting atmosphere. The main floor also includes a large foyer and a convenient powder room for guests. Upstairs, the luxurious primary bedroom is a true retreat, featuring a grand walk-in closet and a spa-like en-suite bathroom. Four additional generously-sized bedrooms offer ample space and natural light, perfect for children, guests, or a home office. A full bathroom and a well-placed laundry room complete the second level. But the features don't end there! Take the stairs to the top floor, where you'll discover a fantastic great room that's ideal for entertaining, complete with access to a private balcony where you can enjoy peaceful outdoor moments. The fully finished basement offers even more living space, including a sun-filled office, a spacious family room, and another full bathroom, perfect for guests or multi-generational living. With all new high-quality finishes, this home has it all luxury, convenience, and a layout that suits modern living. Flooring: Main floor features hardwood, second floor, and basement are carpeted. Front Photo Staged. Don't Delay! Schedule your private tour today! You will not regret! (id:53341)
12-16 Craig Street
Perth, Ontario
These exceptionally well located townhomes are an investors DREAM! Whether you are looking for a way to break into the market as a first time home buyer or want to own an investment property this is the one!! 12,14 and 16 Craig St are all 3 Bedroom, TWO full bathroom Freehold Townhouses across the road from Algonquin college, great for students with no access to transportation. Living room in 12 and 16 is being used as a 4th bedroom but an easy fix to convert back. All with private yards fully fenced with deck gives you lots of space for entertaining outside! Book your showing now! (id:53341)
3031 Rue Principale Street S
Alfred And Plantagenet, Ontario
Welcome to a once-in-a-lifetime opportunity to own the most BEAUTIFUL WATERFRONT lot in the region, over 150 feet of shoreline and unrivaled PANORAMIC VIEWS of the Ottawa River and Gatineau Hills. This INCREDIBLE property offers both immediate lifestyle enjoyment and long-term investment potential. The land alone is worth over $600,000 and the rest is pure OPPORTUNITY. Sitting HIGH&DRY, this meticulously maintained home blends TIMELESS ARCHITECTURE with thoughtful updates. Originally built in 1896, it has been lovingly modernized while preserving its historical charm. Step inside to discover a MAIN FLOOR PRIMARY SUITE W/ENSUITE, a GOURMET KITCHEN custom designed by Louis LArtisan, a GRAND LIVING ROOM with patio doors opening to a LARGE DECK, and a GORGEOUS FORMAL DINING ROOM perfect for entertaining. A FLEX SPACE on the main level offers the perfect spot to add a laundry room or powder room - a future value boost with quotes already available. Upstairs, you'll find TWO ADDITIONAL BEDROOMS, a SECOND FULL BATHROOM, and a CHARMING LOFT SPACE ideal for a home office or cozy reading nook. The lower level, while 5 feet high, provides plenty of dry storage, a future wine cellar, or cold room. Step outside and be swept away by the PROFESSIONALLY LANDSCAPED PARK-LIKE YARD, complete with 2 storage sheds, dock, a screened-in gazebo for al fresco dining, and wide open space for potential expansion - even a future garage. The CURB APPEAL IS UNMATCHED, and the backdrop of water, trees, and mountains is SIMPLY UNFORGETTABLE. Located in the HEART of Wendover, you're CONNECTED TO FULL MUNICIPAL SERVICES just steps from the local grocery store, pharmacy, restaurants, LCBO, and Tim Hortons. Only 30 minutes to Ottawa and less than 10 minutes to Rockland, its the perfect blend of PEACEFUL WATERFRONT LIVING and EVERYDAY CONVENIENCE. Dont miss your chance to own a LEGACY PROPERTY on one of the most coveted waterfront lots in the area. Come see the potential. FALL IN LOVE. MAKE IT YOURS. (id:53341)
1932 Marquis Avenue
Ottawa, Ontario
Welcome to 1932 Marquis Avenue, a perfect family home with income potential in the sought-after Beaconwood neighbourhood of east Ottawa. This Minto built bungalow features 3 bedrooms, 2.5 baths, and a spacious main floor with engineered hardwood, a bright kitchen, and convenient garage access. The basement, with its separate entrance, includes a kitchenette, large rec room, and multiple additional finished areas, ideal for rental income or even an in-law suite. Situated on a large 71 x 100 lot, the private backyard retreat boasts lush gardens and ample space for entertaining. Located near top-rated schools, parks, shopping, and with easy access to Blair Station and downtown Ottawa, this home offers a unique blend of comfort, convenience, and opportunity. Visit Nickfundytus.ca for more details, including floor plans and a pre-list inspection. Your dream home awaits, book your showing today! (id:53341)
1819 Rosebella Avenue
Ottawa, Ontario
Fantastic opportunity to own an upgraded duplex in Blossom Park offering the perfect blend of location, layout and potential. Spacious double wide driveway. Double car garage and backing onto green space. Large lot w/ private wide fully fenced backyard. The upper unit features 3 bedrooms & 1 bath. Bright open concept living & dining room w/ hardwood, large windows, cozy wood burning fireplace. Upgraded eat-in kitchen w/ ceramic tiled flouring, quartz countertops, 3 stool breakfast bar, floor to ceiling soft close cabinets, champagne hardware, subway tile backsplash, ss appliances, double undermount kitchen sink. Large pantry for additional storage. 3 sun filled generously sized bedrooms w/ hardwood. Cheater ensuite w/ separate glass shower & tub, large vanity. Double linen closet & in-unit laundry for added convenience. Separate access to lower unit featuring 2 bedrooms and 1 bath. Open concept floorplan. Fully equipped kitchen w/ ample floor to ceiling cabinets, subway tile backsplash. Large living space w/ wide plank flooring & recess pot lighting. Spacious full bath w/ stand up shower, expansive vanity w/ lots of storage space. In-unit laundry. Located in walking distance to schools, amenities, farm boy. Easy access to downtown via the parkway. Great opportunity for investors or for mortgage accelerator w/ SDU in basement. 24 Hr Irrevocable on Offers (id:53341)
39 Cramer Drive
Ottawa, Ontario
Welcome to 39 Cramer Drive, a meticulously maintained 3+1bedroom bungalow on a treed corner lot in the Sheahan Estates/Trend Village /Arlington Woods area. A circular driveway and covered porch greet you upon entrance. The open-concept kitchen, living and dining area offer a perfect blend of elegance and practicality for entertaining and daily living. The gorgeous kitchen is truly the heart of this home with its extensive pot lighting, expansive kitchen island with skylight offering natural task lighting in addition to the chandelier, granite counters, pullout pantry, pullout shelves, 3 sets of pot drawers, making it the ideal space for hosting family and friends. There are 3 good-sized bedrooms on the main level, with a 4pc ensuite in primary bedroom and an additional 4pc bathroom. On the lower level you will find a spacious recreation area with ample pot lighting that offers an additional space for variety of uses. A beautiful deck is located at the back of the home perfect for the warmer days ahead, and there are generous yards on both sides of the property. In addition, there is a large area of green space at the rear of Cramer Drive. Access to great schools, parks, 416/417, shopping, and much more. (id:53341)
809 Carnelian Crescent
Ottawa, Ontario
Welcome to 809 Carnelian Crescent, a stunning Sandstone model, Elevation B, built by Richcraft Homes. This meticulously maintained bungalow, freshly painted throughout, is nestled in the sought-after Riverside South neighbourhood. Well-maintained by the original owners, this move-in ready home features updated light fixtures and has been professionally cleaned recently, including carpets. With 2+2 bedrooms and 2+1 bathrooms, this property offers ample space for your family's needs. A welcoming front patio is the perfect spot for enjoying a morning coffee in this peaceful, family-friendly community. Inside, the inviting family room includes a cozy fireplace that adds character, and a convenient TV wall mount is included for easy setup. The kitchen is equipped with stainless steel appliances, a generous wall pantry, and tall cabinets to maximize storage. The sleek granite countertops and stylish backsplash, along with a practical breakfast bar, create a functional space for casual dining. The main floor also features a spacious living room with large windows, ideal for relaxing or family activities. The primary bedroom offers his and hers closets, and the luxurious 5-piece ensuite with double sinks adds an elegant touch. A second bedroom and main bath are also located on the main level. Heading downstairs, you'll find a roomy 4-piece bathroom and a comfortable rec room that's perfect for entertaining. The basement also includes two generously-sized bedrooms, providing extra space for family or guests. Outside, the fenced backyard is an ideal, safe space for children and pets, or the perfect spot to host BBQs and gatherings. This home is perfect for seniors, growing families, or young professionals seeking comfort and convenience. With easy access to shopping, public transit, schools, and amenities, it offers the best of Riverside South living. Some photos are virtually staged. Don't miss the opportunity to own this remarkable home. Book your showing today! (id:53341)
221 Hillpark High Street
Ottawa, Ontario
Welcome to this stunning 2-storey, 5-bedroom, 3-bathroom home, thoughtfully upgraded for modern living. From the moment you step inside, you're greeted by elegant granite flooring in the entryway, setting a luxurious tone that continues throughout. The spacious layout includes engineered wood floors in all bedrooms, providing both durability and warmth. The gourmet kitchen is a chefs dream, featuring granite countertops, an extended eating area, and ample cabinetry perfect for both everyday meals and entertaining. The primary bedroom offers a peaceful retreat, complete with soundproof insulation and a solid-core door for added privacy and quiet. Additional features include a double attached garage, open-concept living and dining areas, and numerous upgrades throughout that elevate both style and comfort. This move-in-ready home is the perfect blend of function and sophistication don't miss your chance to make it yours! (id:53341)
56 Goldora
Ottawa, Ontario
Your own resort! Tweedsmuir on the Park is an enclave in the heart of Kanata Lakes offering adult lifestyle living & luxury. Access to clubhouse, inground pool, racquet courts(house is NOT in hearing distance!), winding trails & beautiful gardens plus all of your snow removal & lawn care! One of a kind opportunity to retire into your dream lifestyle! This home is the Balmoral model which offers over 1500 sq ft of living space on the main level. This 2 bedroom, 3 bathroom bungalow is situated not only in the most coveted adult-lifestyle community in Ottawa. Views of greenery & and nature from every window. Oversized driveway with 2 car garage & interlock walkway. Step into the spacious foyer & right away you will feel how absolutely lovely this home is! Off the foyer is a den/bdrm with French doors. Open concept living room, dining room & office area with hardwood flooring & natural gas fireplace. Sliding glass doors have been put in to maximize view of backyard & the forest beyond. A renovated kitchen offers granite counters, pot lighting & newer appliances. Lots of storage & counter space! The primary bedroom has hardwood flooring, spacious walk-in closet & a large 5 piece ensuite. Beautiful cross breezes!! Crown molding through every bit of this home, even the closet! A full bath & good sized laundry room with storage & inside entry to garage complete the upper level. The finished lower level has high ceilings, a large family room with high-grade laminate & electric fireplace (the perfect spot for a media room, games room or to let the grandchildren run wild),a large 3rd bedroom & 2 piece bath. AN A+ LOCATION!! Just 4 steps down to your flat, private backyard with no one looking down at you. Easy access for your puppy & to your BBQ. Plus a gazebo! This is easily one of if not THE best location in the entire resort development! Visitor parking & greenspace at the front. Windows & patio door 2021! HWT 2019, roof 2015, furnace 2013. Flexible closing. Fees (id:53341)
123 York Street
Ottawa, Ontario
Updated 2 bedroom, 3 bath heritage semi in the heart of the Byward Market. MD zoning allows tons of uses. Main level features spacious kitchen, open concept living/dining room and handy powder room. Upstairs there are 2 bedrooms each with an ensuite. Front bedroom has south-facing balcony. Attached garage, partly fenced backyard with PVC fence. Furnace 2024. (id:53341)
872 Snowdrop Crescent
Ottawa, Ontario
Major price opportunity! Check this one out! "Concord" model inventory home with 4 bedrooms, 3.5 bathrooms (1 ensuite) and a loft! Finished basement space brings total sq ft to approx 2521 sq ft per builder plan. Lovely quiet crescent near a park and close to all Findlay Creek amenities. Brand new construction! Fabulous extras and Energy Star features. (id:53341)
194 Kimpton Drive
Ottawa, Ontario
**Exquisite 3-Bedroom Home with Office/4th Bedroom and Rec Room in Prime Location** Welcome to this beautifully maintained home, featuring 3 generously sized bedrooms, a dedicated office, and a fantastic rec room in the basement perfect for relaxation, remote work, or entertaining. The open-concept main floor, with its stunning hardwood floors, creates a warm and inviting ambiance, ideal for family gatherings and daily living. The spacious kitchen is equipped with modern appliances, plenty of natural light, and ample storage space. Access to the two-car garage is through a spacious mudroom. Upstairs, you'll find luxurious carpeting throughout. The primary bedroom is complete with a fabulous ensuite and separate walk-in closets. There are two additional well-sized bedrooms and a versatile office space that can easily be converted into a 4th bedroom. The fully finished basement rec room offers a flexible space that can be transformed into a home theater, gym, or playroom. With a rough-in for an additional bathroom, theres also potential to add another guest suite.This home is situated in a highly desirable neighborhood, offering the perfect balance of peace and convenience. You'll enjoy being within walking distance of several parks, where you can take scenic strolls, engage in outdoor activities, or simply relax in nature. All the amenities you could need are just minutes away, and with easy access to the 417 highway, commuting to work or exploring the city is a breeze.Step outside to your own private retreatan incredible backyard with a charming gazebo, a small shed for extra storage, and a garden thats perfect for gardening enthusiasts or those who love to host. Whether you're entertaining guests or enjoying a quiet moment in your personal space, this backyard is truly a hidden gem.Don't miss this incredible opportunity to own a home that offers the perfect combination of comfort, style, and convenience. Schedule your viewing today! (id:53341)
15 Rutherford Crescent S
Ottawa, Ontario
Here's an outstanding 2460 sq. ft.Beaverbrook home in one of Kanata's most iconic location's. Sitting on a 120' deep lot in an established upper scale neighborhood, that is 7800sq. ft. in size., in a tranquil location with mature trees. This home has a Centre Hall plan with great flow and a main floor Den. It features HUGE rooms and four beautiful extra large Bedrooms. Ready to move-in - upgrades include flooring and Carpeting (23), Central Air and Paint (23), and a Premium Alarm System (fully wired & pet-friendly). Backyard has South-Western exposure with lots of sunshine, or enjoy working from home on a covered patio. Incredible location, seconds to shopping, transit, and Ottawa's top-rated Schools!!!!Remember it's all about size - Large private lot -Large Driveway -Large Rooms and an amazing location! (id:53341)
312 Ramage Road
Clarence-Rockland, Ontario
35 minutes east of Ottawa and just 5 minutes East of Rockland this home offers a stone facade and brick all around which is a bonus for sound proofing. The home offers 3 bedroom bungalow, 1 1/2 bathroom and a recently renovated fully finish basement, and a gas fireplace . There is lots of space. Also the property includes a 21ft X 20ft storage garage on slab, additionall 15ft X 20 Ft addition on grade, a 20ft X 10 ft Tempo (as is ). Also Included a Commercial Automotive Garage Business (Garage Labreche)that as been in businees for 50 + years , which includes a 3 bay garages, Equipments , Financial Books( with a Conditional Offer) Contact Listing Agent for further info . (id:53341)
340 Wilson Road
Clarence-Rockland, Ontario
WATERFRONT BUNGALOW WITH A MILLION DOLLAR VIEW ON THE SHORE OF THE OTTAWA RIVER. QUALITY WORKMANSHIP THROUGHOUT. 1,860 SQUARE FEEET, 3 BEDROOM, 3 BATHROOM WAS BUILT IN 1992 WITH MANY UPGRADES SINCE. OPEN CONCEPT LIVING/DINING ROOM. FAMILY ROOM WITH WOOD BURNING FREE STANDING WOOD STOVE, OPEN TO A LARGE SCREENED-IN 3 SEASON PORCH. DOUBLE OVERSIZE GARAGE, THE UNFINISHED LOWER LEVEL IS WAITING FOR YOUR SPECIAL TOUCH. GAS FURNACE (10 YEARS OLD APPROX.), METAL ROOF (10 YEARS OLD APPROX.). ALL WINDOWS REPLACED IN 2020, HOT WATER TANK REPLACED IN 2021. MANICURED LANDSCAPING. THIS HOME SHOWS PRIDE OF OWNERSHIP THROUGHOUT. QUIET ROAD MINUTES FROM THE HIGHWAY AND SHOPPING. (id:53341)
525 Lucent Street
Russell, Ontario
Situated on a 50' lot in the sought-after Sunset Flats neighbourhood, this home features hardwood floors and an open-concept layout. Enjoy 9' ceilings, pot lights, oak stairs, and glass doors leading to a main floor office. The stunning kitchen features a walk-in pantry, large white quartz island, extended cabinetry, and a ceiling-height backsplash with crown moulding. It opens to the dining and great rooms, where a cozy gas fireplace with tile surround, wood mantle, and TV-ready wall await. Upstairs, a separate laundry room and oversized bedrooms all with walk-in closets provide plenty of space. The primary suite features 9' coffered ceilings, a large walk-in wardrobe, and a private ensuite with a soaker tub and glass shower. The fully finished basement includes a guest suite, 3-piece bath, and rec room. Outdoor upgrades (completed summer 2024) include an above-ground heated pool with a semi-surround deck, composite privacy screen, and glass railing. Additional features include an electric car charger in the garage and a newly paved asphalt driveway. Russell offers 24 parks, a sports dome with soccer turf, tennis and pickleball courts, fitness facilities, a summer pool, skating arena, library, all-weather track, and curling rink. The scenic Castor River runs through town, adding natural beauty and outdoor fun. This family-friendly community supports both English and French education with Catholic, Public, and French Elementary schools. Residents have access to essential services like doctors, dentists, lawyers, a grocery store, pharmacy, garage, restaurants, and local shops. Located just 40 km from downtown Ottawa, Russell provides the perfect blend of small-town charm and commuter convenience. (id:53341)
All of the real estate listings here come from a CREA data feed, which keeps the website updated with the latest Ottawa real estate listings, updated every 15 minutes. As you browse the site, you can save all of your favourite listings and feel free to reach out with any questions.


